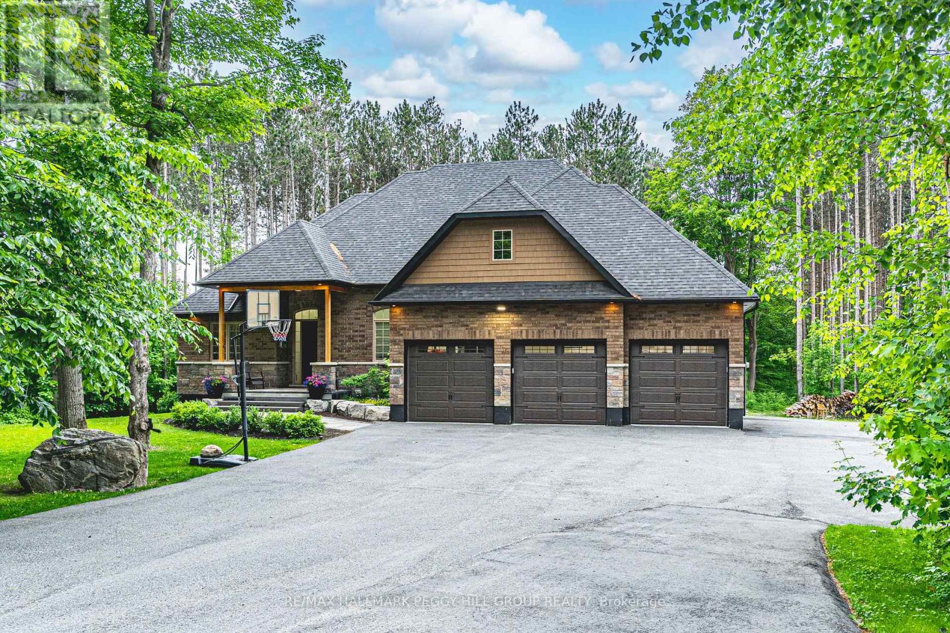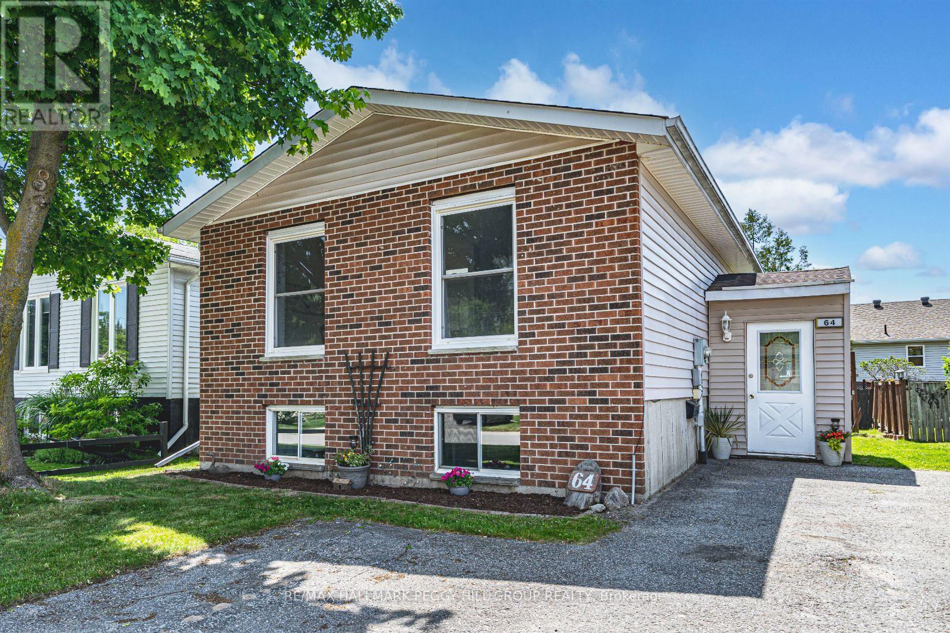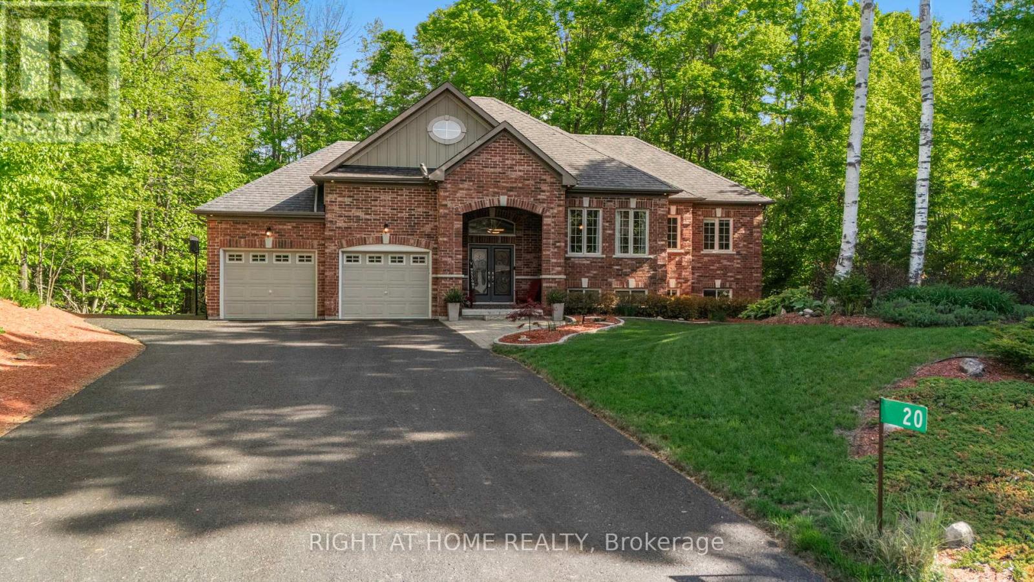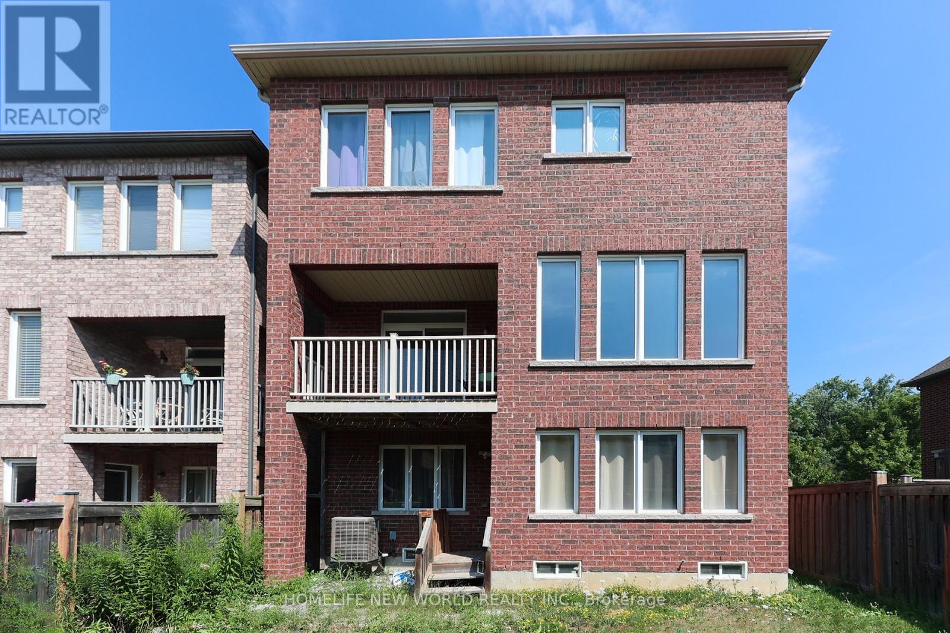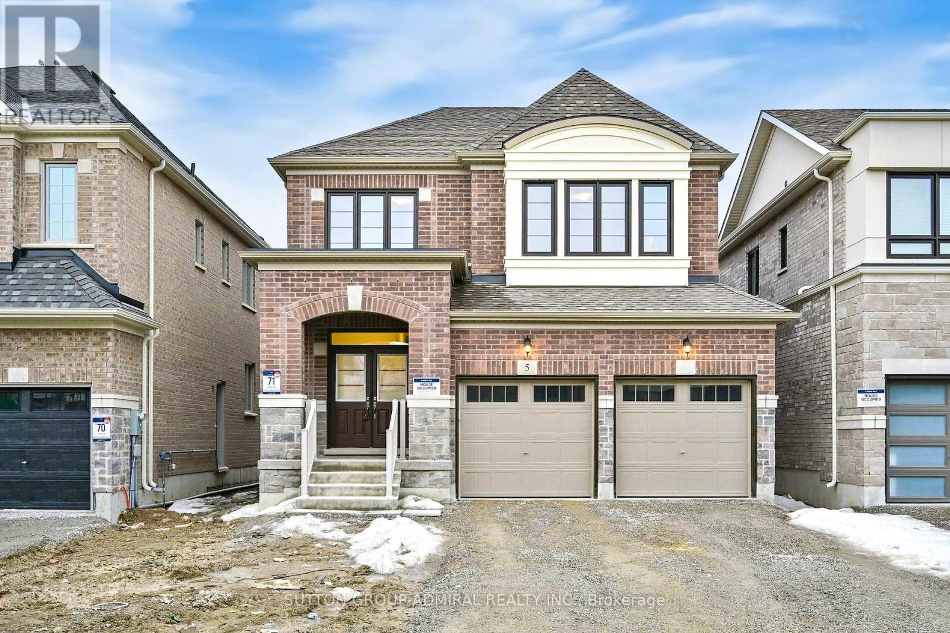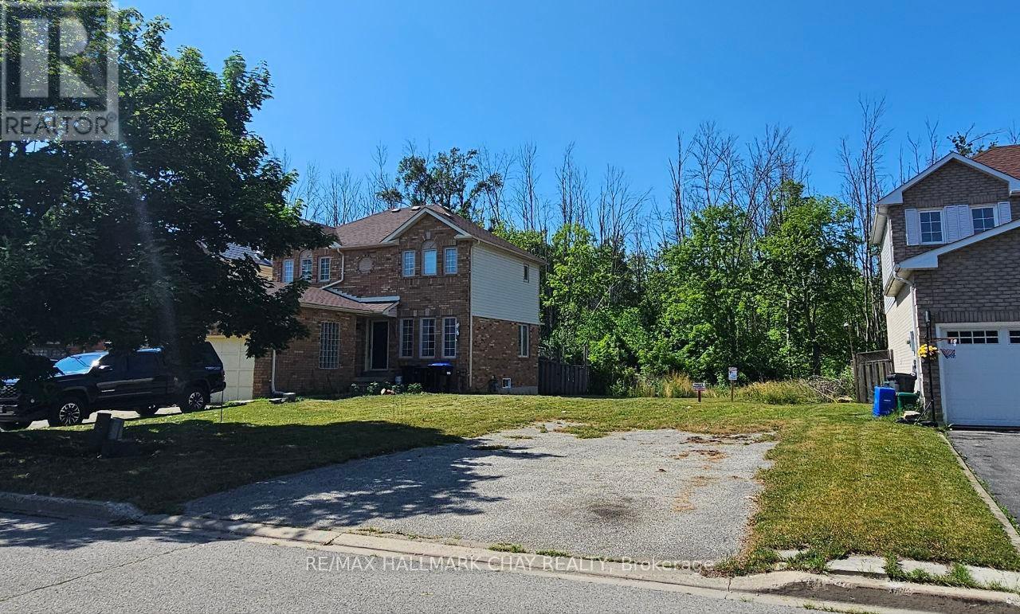38 Windermere Circle
Tay, Ontario
LUXURY BUNGALOFT ON A PRIVATE 1-ACRE WOODED LOT IN PRESTIGIOUS PINEVIEW ESTATES! Arrive home to a residence that turns heads, where upscale design, natural beauty, and sheer presence come together spectacularly at 38 Windermere Circle! Nestled in the coveted Pineview Estates on a lush, forest-wrapped 1-acre lot, this luxurious bungaloft makes a bold statement with its brick and stone exterior, soaring rooflines, covered porch, meticulously landscaped grounds, and an attached heated 3-car garage. Step inside to over 2,300 sq ft of elegant living space featuring 9 ft ceilings, neutral tones, a jaw-dropping great room with 12 ft ceilings, a floor-to-ceiling stone fireplace, and expansive windows framing the surrounding trees. The chef-inspired custom kitchen is a showstopper with quartz countertops, a contrasting centre island with breakfast bar, high-end stainless steel appliances including a gas range with a decorative range hood, built-in Bosch coffee system, and a side-by-side refrigeration/freezer set. The dining area is ideal for gathering and features a walkout to the deck, offering a seamless transition to outdoor entertaining. From the elevated deck, stairs lead down to a beautifully designed backyard, where a spacious stone patio is framed by armour stones and bordered by manicured garden beds. Three spacious bedrooms include a primary with a walk-in closet and lavish 6-pc ensuite. The main floor laundry room is equipped with a laundry sink and provides access to the garage, while the spacious upper loft offers flexible potential as a media room, home office, or playroom. An unfinished basement with high ceilings, look-out windows, and a separate entrance provides potential for future living space or multi-generational use. With upgrades like central vac, ERV/HRV system, air exchanger, and automatic garage door remotes, this is a home built for lasting comfort, elevated living, and an exceptional lifestyle in one of the area's most exclusive communities! (id:60365)
6083 Vasey Road
Springwater, Ontario
This updated Waverley home offers the best of both worlds peaceful country living with quick access to major routes for an easy commute. Set on a beautiful lot backing onto protected forest and scenic trails. The main floor features a functional layout with a recently renovated kitchen, complete with stainless steel appliances, quartz countertops, and tile backsplash. Sliding doors open to a deck and fully fenced yard great for kids, pets, or outdoor gatherings. The living room offers vaulted ceilings and a large window that brings in lots of natural light. Three bedrooms and a five-piece bathroom are located on the main level, along with inside access to the 1.5-car garage.The finished basement has its own entrance and includes a large rec room with projector, a fourth bedroom, three-piece bath, and a laundry area perfect for guests, older children, or extended family. Other features include an ICF foundation, 2020 AC unit, UV filter for the well, metal roof, newer hot tub, and apple trees in the front yard. A great fit for families wanting more space, privacy, and access to nature. Book your showing today. (id:60365)
64 Telfer Road
Collingwood, Ontario
CHARMING FAMILY HOME OFFERING NATURE, CONVENIENCE, & CONNECTION - YOUR CHANCE TO OWN IN DESIRABLE SOUTH COLLINGWOOD! An incredible opportunity awaits in one of Collingwoods most sought-after family-friendly neighbourhoods! This raised bungalow is ideally located on the quiet south side, just steps from parks, trails, schools, public transit, and basic amenities. Stay connected to it all with downtown, the waterfront, beaches, marinas, trails, shoreline lookouts, and the Collingwood Arboretum just minutes away. Outdoor lovers will appreciate the easy access to Blue Mountain Village and Ski Resort, Wasaga Beach, and surrounding provincial parks for endless year-round adventures. From the moment you arrive, you'll be drawn in by the homes inviting curb appeal, highlighted by a picture-perfect front tree, colourful garden beds, and a large driveway with space for four vehicles. The spacious backyard offers privacy and room to play, complete with a newer deck and gazebo for easy outdoor dining and relaxing. Step inside to a welcoming front foyer with walk-through access to the yard, and a sun-filled open-concept layout with oversized windows and a kitchen skylight that fills the space with natural light. The kitchen boasts premium stainless steel appliances, and flows effortlessly into the dining and living areas, providing the ideal space for connected family gatherings. The main level features two generous bedrooms, including a primary with a sliding glass walkout to the deck, a 4-piece bath, and the flexibility to convert to three bedrooms if desired. The lower level offers fantastic in-law suite potential with a bedroom, 3-piece bath, kitchen, laundry, and a versatile rec room. With forced air gas heating, central air conditioning, and flexible living space, this #HomeToStay is a standout choice for first-time buyers eager to plant roots in Collingwood - offering exceptional value, comfort, and exciting potential to grow! ** This is a linked property.** (id:60365)
20 Diamond Valley Drive
Oro-Medonte, Ontario
Fall in love with this Home located in Maplewood Estates in sought-after Sugarbush Community, between Barrie & Orillia. Offering approx 3,700sqf of finished living space and resting on a premium Half-Acre+ Private & Landscaped land with Outstanding Trees, lining your own piece of paradise including Irrigation System. 9' Ceilings, Elegant pot Lighting & a Bright & Modern layout that combines comfort & contemporary Style. The abundant windows throughout provide stunning views flooding the Home with Natural Light. The Main level features: *Spacious Primary Bedroom with an Ensuite bath for convenience & Relaxation. *2 more Bedrooms *a main full Bath *the cozy Family room with Fireplace has a Walk-Out to the screened-in Terrace *Cook delicious meals in your Gourmet Kitchen that features a lg Custom Island & a Walk-Out to a Modern 2 tier Deck for those BBQ Family & Friends gatherings, creating unforgettable memories. *The Custom Laundry ads convenience & extra storage. Fully Finished Basement with 2 Walk-Out/Separate Entrances, offers great potential for a granny suite, multi-generational living, or rental income. An expansive rec room with Fireplace, full Kitchen, 1 full Bathroom and two oversized rooms ideal for a home Gym, Office, or potential extra bedrooms for expanded living. Enjoy Maple Syrup tree tapping experience in Spring. Prime Location & Community: Home located within a Brand-New Oro Medonte Public-School catchment zone opening Sept-2025. The location offers many access points to Copeland Forest for kilometers of Hiking Trails, Mountain Biking, Snowmobiling & Snowshoeing. In few minutes, you will find Skiing & plenty of year-round Outdoor Activities at Horseshoe Resort & Mount St-Louis. Braestone & Settlers Ghost for Golfing. VETTA SPA. Lakes for Fishing, Boating & Swimming. Move in ready Home creates a smooth transition for the new Owners. Whether you are seeking a Peaceful Retreat or a Vibrant Community to raise a Family, this Home is ready to Welcome you! (id:60365)
Main - 41 Pulpwood Cres Crescent
Richmond Hill, Ontario
One month rent free for 1-year lease starting by August 15, 2025. Separate Entrance And Own Laundry. Famous Richmond Hill High School Area. Last Row Of The New Development In Front Of Ravine And Next To Summit Golf & Country Club! South Exposure. Extremely Bright And Spacious. Close To Public Transit, Parks, Shopping Plaza, Easy Access To 404 And Yonge Street. (id:60365)
5 Culbert Road
Bradford West Gwillimbury, Ontario
5 Culbert Rd in Bradford is a brand-new, never-lived-in 3-bedroom, 3-bathroom home offering modern elegance and comfort. The main floor boasts approximately 9 ft. ceilings, while the second floor features approximately 8 ft. ceilings, enhancing the sense of space. Finished oak stairs with stained railings and metal pickets add a touch of sophistication. A cozy gas fireplace with an 8 marble surround serves as the living areas focal point. The home is adorned with satin nickel hardware on all doors and approximately 3 engineered strip hardwood flooring throughout. The bright kitchen has stainless steel appliances, a double sink, quartz countertops, and a generously sized centre island. A convenient laundry room with a separate entrance leads to the basement. The upper level includes a spacious primary bedroom with double closets and a 4-piece ensuite with a soaking tub, plus two additional principal-sized bedrooms and a 4-piece bath. Located in a family-friendly neighbourhood, this home is just minutes from schools, parks, grocery stores, dining, shopping, the Bradford GO Train, and offers easy access to Highway 400! **EXTRAS** Listing contains virtually staged photos. (id:60365)
58 Selina Rose Street
Markham, Ontario
Brand New Freehold Town Home Nestled In Desirable Angus Glen Community *Close To 2000 Sqft *9' Ceilings On Ground & Main(2nd) Lvl *Practical Layout W/Open Dining Room *Large Kitchen With Quality Cabinetry & Granite Countertops *W/O To Balconies From 2nd/3rd Flrs *Oak Stairs *Separate Family Room At Ground Lvl *Direct Access To Garage *Mins Away To Hwy 404 & 407, Public Transit, Go Train, Shopping, Community Centre, Hospital *Must See!! (id:60365)
10 Auburndale Drive
Vaughan, Ontario
Live in Patterson - one of Vaughan's most sought-after family-friendly communities! Stunning 4+1 bed, 4-bath detached home offering a lot frontage of 43 ft. and depth of 85 ft., curb appeal with no sidewalk, updated finishes, and incredible flexibility. From the covered front porch, double car garage and elegant entry to the sunlit open-concept interior, this home is designed for comfortable upscale living. The main level boasts hardwood floors, a spacious living and dining area with modern light fixtures and crown moulding, and a cozy family room with gas fireplace. The renovated kitchen showcases white cabinetry, quartz countertops, brand new stainless steel appliances, and walkout to a private backyard with deck and fully fenced lawn with a BBQ gas line in the patio - perfect for entertaining. Upstairs, the large primary suite includes a walk-in closet and a bright 4pc ensuite with a custom vanity, glass shower, and soaker tub, while a secondary bedroom enjoys its own balcony. The fully finished basement includes a separate side entrance, with a kitchen and mosaic backsplash, large recreation space, two bedrooms, and a 3pc bathroom, ideal for rental income, multi-generational living, or extended guests. The home also features a stylish laundry area with a brand new washer and dryer, fridge, stove, updated light fixtures, and ample storage throughout. Located within walking distance to schools, parks, shops, and a short drive to highways, this move-in ready property offers everything today's families are looking for. This is the opportunity to make 10 Auburndale Drive your forever home. (id:60365)
Ph107 - 195 Commerce Street E
Vaughan, Ontario
Penthouse Luxury Unit with Spectacular Views | Festival Tower by Menkes | Soaring 10ft Ceilings Throughout!Welcome to your dream condo in the sky! This stunning 1 bedroom unit on the Penthouse floor of the landmark Festival Tower at 195 Commerce Street offers the ultimate in luxury, convenience, and lifestyle. With 10ft Ceilings, and floor-to-ceiling windows, enjoy unobstructed southwest views and all-day sunlight in an open-concept layout designed for modern living.The beautifully appointed kitchen features sleek built-in appliances, quartz countertops, and contemporary cabinetry, seamlessly flowing into a bright and spacious living/dining area-perfect for entertaining or relaxing. The spacious bedroom with its the walk-out balcony is ideal for soaking in city and sunset views. The bedroom is comfortably sized with generous closet space, and the entire unit is finished with premium materials and smart design touches throughout.Live in the heart of Vaughan Metropolitan Centre (VMC)-one of Canada's fastest-growing urban hubs. You're just steps to the subway, and minutes from Vaughan Mills, Costco, Walmart, Cineplex, IKEA, and countless dining and shopping options. Commuters will love the easy access to Highways 400 & 407, putting downtown Toronto, Pearson Airport, and York University within reach.Residents of Festival Tower enjoy over 70,000 sq. ft. of indoor and outdoor amenities, including a state-of-the-art fitness centre, games and media rooms, co-working spaces, rooftop lounges, and beautifully landscaped terraces.Whether you're a professional, investor, or first-time buyer, this high-floor gem offers unmatched value, location, and lifestyle. (id:60365)
206 Helen Street
Vaughan, Ontario
WELCOME TO THIS SPACIOUS 4 BED 3 BATH, WELL MAINTAINED PROPERTY IN THIS FAMILY, FRIENDLY COMMUNITY!!! WALKING DISTANCE TO TRANSIT AND CLOSE TO SCHOOLS, SHOPPING, PARKS, MEDICAL AND MUCH MORE... USE OF BACKYARD INCLUDED. TENANT TO PAY 2/3RD OF BILLS. MAIN FLOOR AND UPPER FLOOR FOR RENTAL ONLY (id:60365)
2220 Chalmers Crescent
Innisfil, Ontario
Welcome to this beautiful and spacious vacant lot nestled on a quiet, family-friendly crescent in the heart of Alcona! Located in a well-established, safe neighborhood just steps from schools, shopping, the lake, and all the attractions of Innisfil Beach Road. This loving lot offers a rare opportunity to build your dream homewhether it's a single-family residence or multi-units with potential for extra rental income. Approved permit is available; buyer to pay all associated development costs to the Town of Innisfil. Buyer to do own due diligence. (id:60365)
8 - 10558 Bayview Avenue
Richmond Hill, Ontario
End-Unit Townhome on a Premium Corner Lot. This beautifully maintained home boasts a bright, open-concept layout with soaring 10' ceilings on the main level and 9' ceilings upstairs. The chefs kitchen features a stunning granite waterfall island and abundant cabinetry to meet all your storage needs. Enjoy two private balconies one off the living room, complete with a gas line and BBQ for effortless outdoor entertaining, and another off the primary suite. Additional highlights include a finished, insulated garage and a versatile above-grade basement, ideal for a home office or flex space.Family-friendly neighbourhood, just steps to top-ranked schools, parks, and transit, and minutes to Hwy 404/407, GO Station, shopping, and the Richmond Green Community Centre. Lovingly cared for by the original owner. (id:60365)

