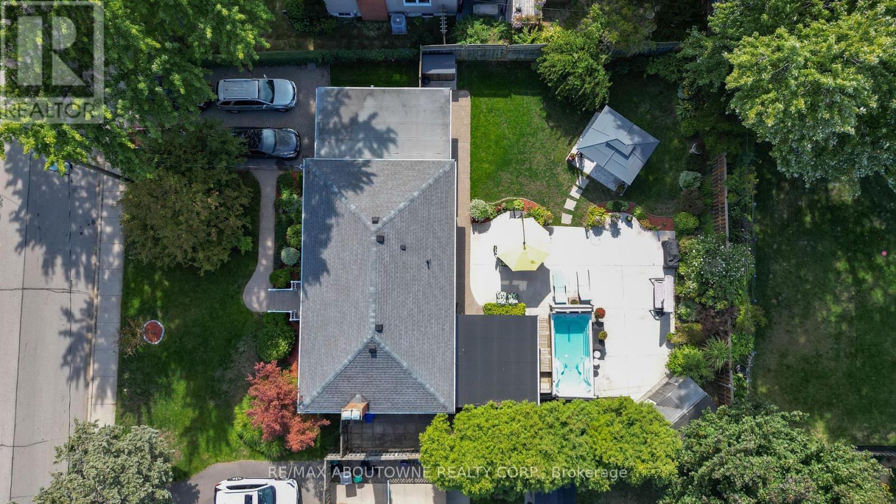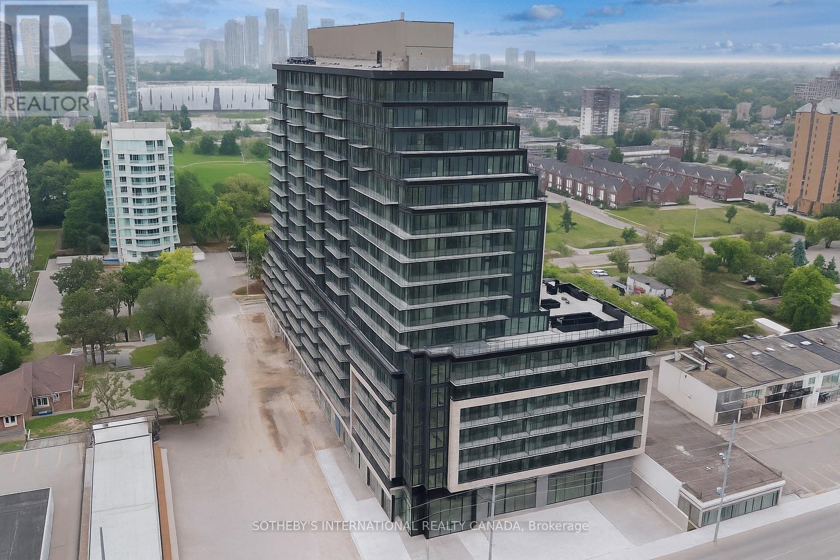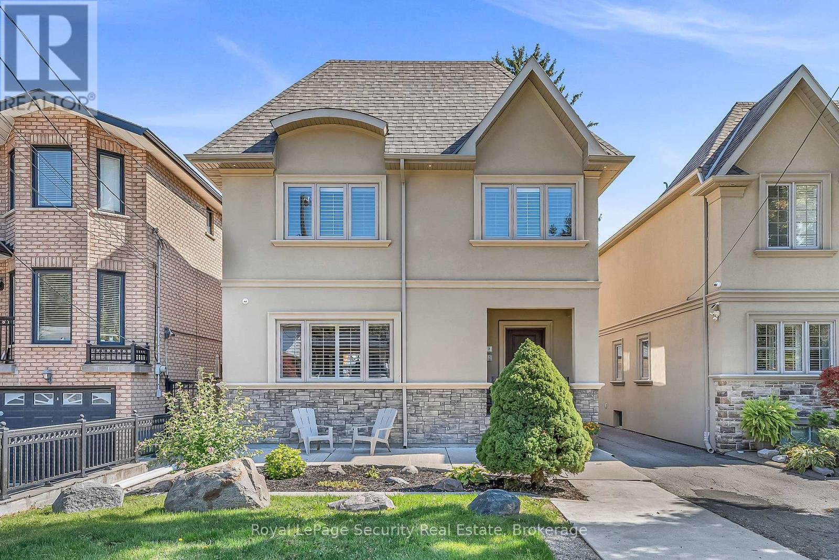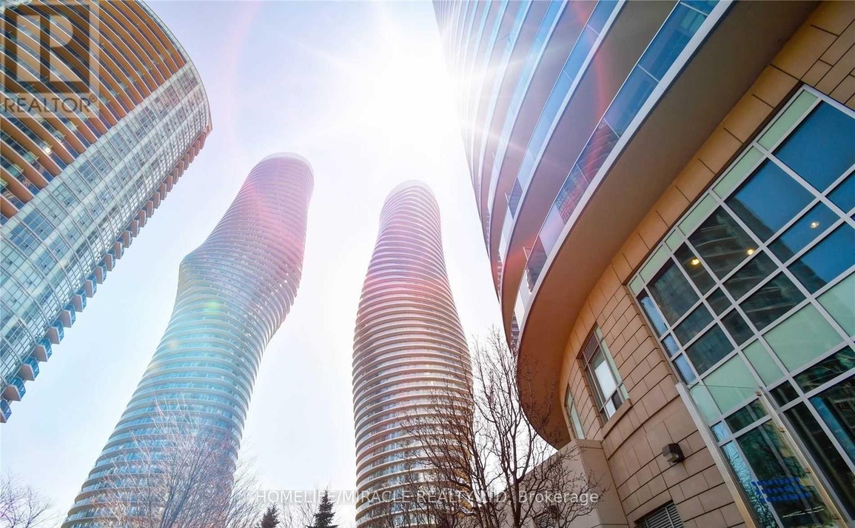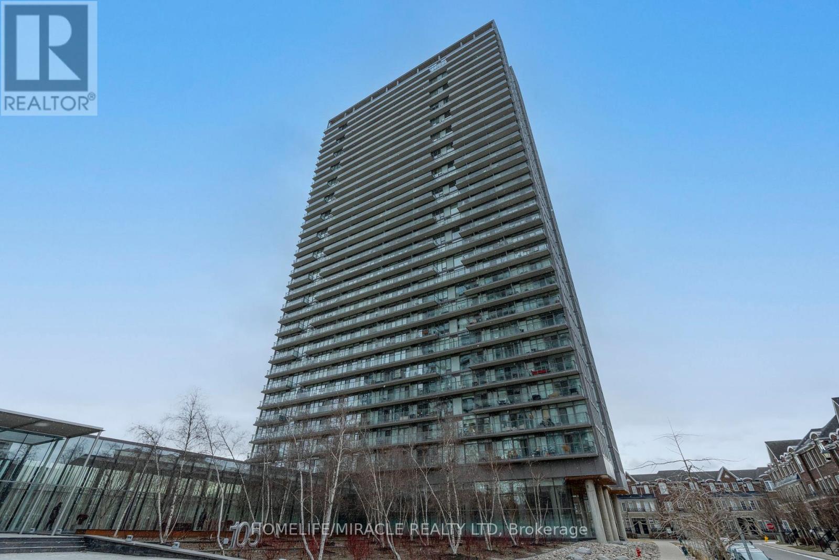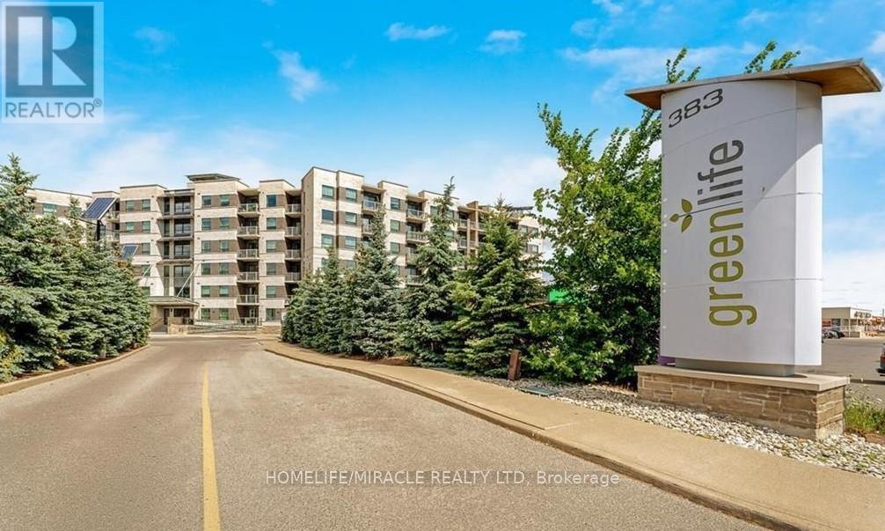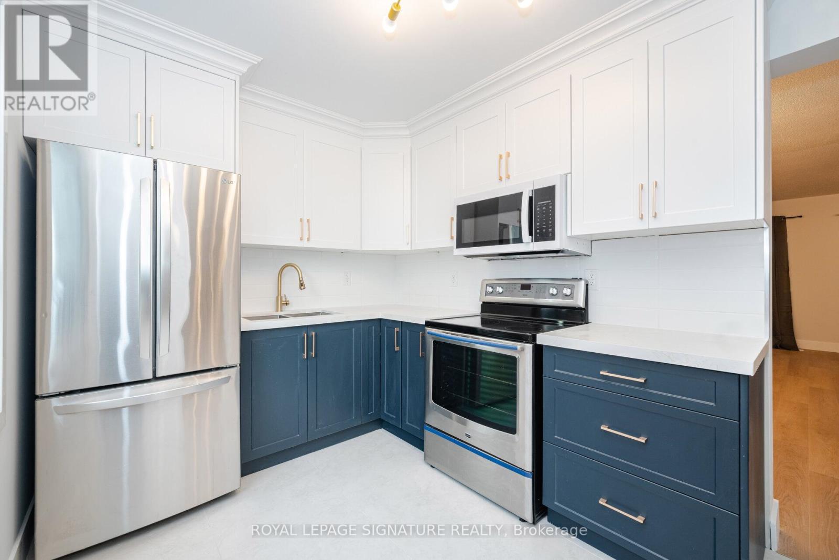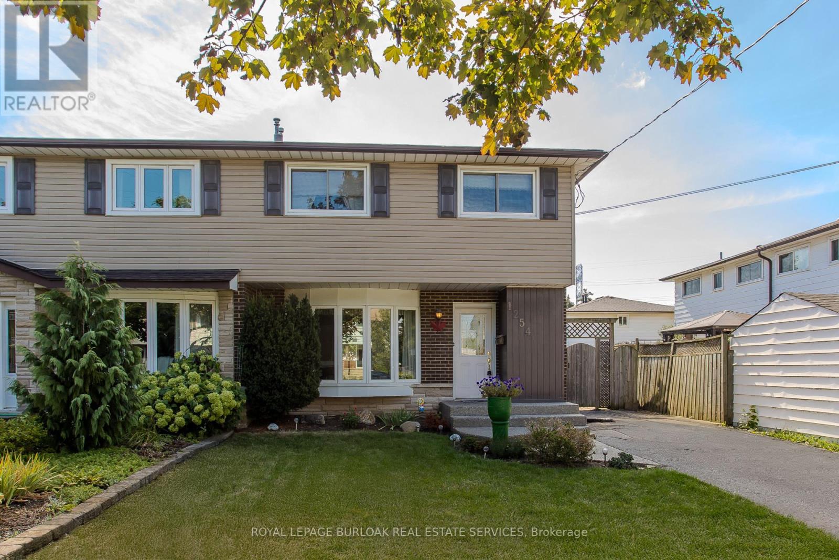2105 Maplewood Drive
Burlington, Ontario
Once in a while you will find a gem like this. Total living space of 2,058 sqft (main floor and basement). Completely re-done basement with separate entrance, 2 bedrooms, fully custom made kitchen with stainless steel appliances, quartz countertop, large bathroom with full laundry, great size living and dining room with gas fireplace, new 200 amps electrical panel. Main floor features new bathroom with a shower and towel heater, and a separate powder room too. California shutters throughout the main floor, separate laundry, absolutely stunning backyard with 16 Swim Spa for a relaxing way to unwind, or to get in a great workout all year round, gazebo , in-ground sprinkler system, Heated 1.5 car garage with a new driveway (to be installed on Thursday September 18). New furnace and air condition, soffit, eavestrough and the list goes on. Just minutes from QEW, Mapleview Mall, Costco, lake, downtown Burlington, restaurants and more. (id:60365)
44 - 3420 South Millway
Mississauga, Ontario
Welcome to this beautifully renovated townhouse in the heart of Erin Mills, Mississauga. Located in a quiet, family-friendly complex built by Daniels "The Enclave". Over 1800sqft living space, this spacious 3 bedroom carpet - free home offers modern living with brand new flooring, a fully updated kitchen, and renovated bathrooms, all freshly redone with high-quality finishes. Walk-out to a private backyard and resort-like outdoor pool. Modern kitchen with updated cabinetry and appliances. Stylishly renovated bathrooms. New Light fixture with pot light through out bright and open-concept living and dinning area. All major appliances are relatively new-within 5 years. The high efficiency furnace and well-maintained AC & Hot Water Heater all in good working condition. Near South Common Mall for shopping, Mississauga transit at door step, short ride Erindale GO Train. Close to top-rated schools, parks, shopping (Erin Mills Town Centre), UTM, public transit, and highways. Ideal for families or professionals looking for a move-in ready home in a fantastic neighborhood. (id:60365)
1601 - 3009 Novar Road
Mississauga, Ontario
Step into this brand-new 1-bedroom, 1-bathroom suite at the striking Arte Residences by Emblem. Offering 574 sq. ft. of thoughtfully designed open-concept living space plus a 79 sq. ft. southeast-facing balcony, this bright and airy home is perfect for modern city living. Floor-to-ceiling windows fill the space with natural light, while sleek contemporary finishes create a warm, stylish atmosphere.Enjoy boutique-style amenities including a 24-hour concierge, state-of-the-art fitness and yoga studios, co-working lounge, social spaces, party room, and a rooftop terrace with skyline views. Located steps to Cooksville GO Station, the future Hurontario LRT, Square One, Sheridan College, Celebration Square, and major highways (QEW, 403, 401), this vibrant neighbourhood offers unmatched convenience and connectivity.Live steps from cafés, restaurants, shops, and parks everything you need right at your door. (id:60365)
Lower - 118 Russell Street
Halton Hills, Ontario
This newly created lower-level one bedroom suite with generous southern exposures and walk-out to ravine backyard awaits the right candidate. This is a special rental unit, perfect for shorter-term accommodation requirements. It is in a owner-occupied private residence, bordered by close-knit neighbours who share this quiet cul-de-sac. The apartment contains a new open-concept condo-style kitchen with new stainless steel appliances including an electric stove, microwave oven, compact dishwasher and fridge with bottom freezer. Stackable front-load washer and dryer are conveniently in-suite, just outside of the 3 pce bathroom. The sun-filled bedroom with large above-grade window can be closed off with curtains (provided), or open to the rest of the unit. New french doors open to covered patio and stream light into the entrance/office area. Utilities $300.00/month fee for hydro, gas/heat, high speed internet, water softener rental. Use of Pool, once opened, is subject to additional costs and pool rules. Absolutely no smoking, no vaping & no pets (due to allergies). (id:60365)
73 Blackthorn Lane
Brampton, Ontario
Amazing 3-Bedroom Detached Home with Double Car Garage on a Premium Corner Lot! This upgraded property features a spacious layout and a huge backyard with a ****Newly Done 2-Bedroom Legal Basement Apartment****. The main floor offers a bright dining area overlooking the family room, a cozy family room with a walkout to the backyard, and a custom chefs kitchen with brand-new quartz counters, undermount sink, hardwood-look ceramic tile flooring, ample cabinetry with soft-close doors, pot lights, and stainless steel appliances. Upstairs includes 3 generously sized bedrooms, freshly painted and full of natural light. The newly finished legal basement adds even more living space with 2 bedrooms, a 3-piece bathroom, and a kitchen/dining area perfect for extended family or rental income. Additional upgrades include: renovated bathrooms, newer windows, crown molding, hardwood staircase, ceramic hardwood like tiles in kitchen and dining, upgraded light fixtures, window coverings, garage door access, backyard shed, and more. Move in and enjoy this beautiful, turnkey home! (id:60365)
7 Avalon Avenue
Toronto, Ontario
Welcome to your new home! This stunning second-level addition and transformation is nestled on a quiet, dead-end street. An open-concept design is perfect for modern living. The gourmet kitchen is a chef's dream, featuring a large center island, quartz countertops, pot and pan drawers, a spacious pantry, a pot filler faucet, and ample countertop space. Hardwood flooring flows throughout the main and second levels. Second floor features a spacious primary bedroom with a coffered ceiling, Juliette balcony, a generous walk-in closet with closet organizers, and a spa-like 6-piece ensuite. Indulge in the shower with a rain shower head and frameless glass, a bidet, and a free-standing tub. The spacious second-floor hall bathroom is equally impressive, boasting a floating vanity, separate shower, bidet, and a soaker tub. For ultimate convenience, both the second floor and basement have laundry facilities. Finished basement apartment with separate entrance. LeafFilter Gutter protection installed ending clogged gutters for life guaranteed (warranty transferrable). Great-sized lot with a deck and a finished patio stone area, perfect for entertaining. The backyard also includes a side garden and a shed. Oversized two-car garage. 16-inch-thick concrete landscaping at the front. Weeping tile has been installed all around the home for superior drainage. Conveniently located, this home is just steps away from parks, TTC, and all essential amenities. This is a truly unique and meticulously upgraded property. Don't miss your chance to see it! (id:60365)
801 - 80 Absolute Avenue
Mississauga, Ontario
A Real Gem!! Stunning 1 Bed +Den Suite With 2 Full Baths. Den Has A Closet & French Doors & Can Be Used As A 2nd Bdrm. Tons Of Natural Light And Great Functional Layout. Brand New Dishwasher! Featuring An Extra Large Balcony With Unobstructed Panoramic Views Of The Ravine And Toronto Skyline. Great Location And Minutes To Square One Mall, Sheridan College, City Hall, Celebration Square, Entertainment, Restaurants, Public Transit, Future LRT, And Major Highways. State-of-the art 30,000 SqFt Amenities. Welcome Home!! (id:60365)
3410 - 105 The Queensway Avenue
Toronto, Ontario
Discover modern living in this bright and spacious 2-bedroom, 2-bathroom condo at the highly sought-after NXT Condos! Nestled in a prime location, this unit is steps from Toronto's waterfront, where you can enjoy scenic trails, parks, and breathtaking views of Lake Ontario. High Park is just minutes away, offering a tranquil escape in the heart of the city. With easy access to public transit, the Gardiner Expressway, and downtown Toronto, you're perfectly positioned for both work and leisure. Inside, the open-concept layout, floor-to-ceiling windows, and sleek finishes create a welcoming and stylish home. The building offers resort-style amenities, including indoor and outdoor pools, a fitness center, tennis court, and more. This is a lifestyle opportunity you won't want to miss. Book your private viewing today! (id:60365)
502 - 383 Main St E
Milton, Ontario
Move-in ready unit, freshly painted for a bright and updated look, undoubtedly one of the best and largest 1+Den condo layouts in Milton, offering an impressive 980 sq. ft. of beautifully designed living space! Welcome to GreenLife Downtown Milton, a sought-after 6-storey condo known for its eco-friendly technologies including solar panels and geothermal heating & cooling. Live "green" while enjoying the everyday conveniences of being in the Heart of Old Milton. Large Den with Full Door easily converted into a home office, guest room, or second bedroom. Open-Concept Floor Plan - 9 ft. ceilings, bright living/dining area, and walk-out balcony. Modern Kitchen - stainless steel appliances, granite countertops, undermount sink, breakfast bar, pantry, and plenty of cabinet space-perfect for cooking and entertaining. In-Suite Laundry & 4-Pc Bath. Carpet-Free upgraded laminate flooring throughout. Convenient Location not near elevators or garbage chutes for added privacy. Building amenities include a fitness centre, games/meeting rooms, underground parking, and storage locker. Thanks to geothermal systems, utility bills are lower than traditional condos. Prime Downtown Location: Steps to public transit, minutes to the GO Station, and walking distance to parks, trails, restaurants, shops, and popular retailers like Winners, Milton Mall, Rona+, Shoppers Drug Mart, Superstore, and more.- (id:60365)
85 - 1055 Shawnmarr Road
Mississauga, Ontario
Welcome To This Beautifully Renovated 3 Bedroom, 2 Bath Condo Townhouse At 1055Shawnmarr Rd In Mississauga. This Home Showcases Modern Upgrades Throughout, Including Sleek Vinyl Flooring, Fresh Paint And Trim, Stylish New Doors, And Elegant Light Fixtures. The Brand-New Custom Kitchen Features Gold Hardware, Stainless Steel Appliances, A Spacious Pantry, And A Large Window That Fills The Space With Natural Light. The Finished Basement Offers A Second Kitchen, Renovated Bath, And A Versatile Recreation Room With A Separate Entrance From The Garage. Step Outside To A Private, Fenced-In Yard Complete With A Deck, Perfect For Entertaining. Located In A Well-Maintained Condo Community, Residents Enjoy Access To Visitor Parking, A Playground, And Beautifully Landscaped Common Areas. Situated In The Sought-After Port Credit Area, This Home Is Just Minutes From Lake Ontario, Scenic Waterfront Trails, Port Credit Village, Shops, Restaurants, Schools, And Transit Options. Quick Access To The QEW Makes Commuting A Breeze. A Move-In Ready Gem In One Of Mississauga's Most Desirable Neighbourhoods! *** BUY WITH CONFIDENCE - HOME INSPECTION REPORT AVAILABLE** (id:60365)
28 - 89 Armdale Road
Mississauga, Ontario
**Welcome to this nearly 5-year-old, Beautiful freshly painted, sun-soaked stacked townhouse offering 2 bedrooms, 1.5 baths, and 9-ft ceilings a true haven of contemporary living.***Very Low Maintainence Fee***Step inside the open-concept main floor, where gleaming hardwood floors in the living room pair beautifully with chic neutral tile in the kitchen. The modern kitchen features quartz countertops, a gooseneck faucet, and a full suite of stainless steel appliances, including fridge, stove, and dishwasher. The lower level offers a spacious primary bedroom with a walk-in closet, along with a generous second bedroom that includes both a closet and additional storage. A stylish 4-piece bath provides the perfect retreat with a superb shower and tub combination. Added convenience comes with an in-suite stacked washer and dryer. Located in the heart of Mississauga, this bright and well-maintained 2-storey home is perfect for commuters with easy access to Hwy 403, the upcoming LRT, and the Square One GO Bus Terminal. You'll also be just steps away from schools, shops, restaurants, community centers, libraries, parks, and the vibrant entertainment district. Enhancing site security by surveillance cameras and gated barriers at the parking area. ***Very Low Maintainence Fee*** (id:60365)
1254 Treeland Street
Burlington, Ontario
Welcome to this lovely semi-detached home, offering 1,599 square feet of total living space in one of South Burlingtons most desirable and family-friendly neighbourhoods. Perfectly situated just steps from schools, parks, community amenities, and everyday conveniences, this home is designed with comfort and practicality in mind, making it an ideal choice for new and growing families alike. From the moment you arrive, the charm is evident with a long driveway, perennial gardens, and an aggregate walkway that lead you to the welcoming front entrance. Inside, the main level boasts an open and functional layout, ideal for family living and entertaining. A spacious living room filled with natural light through a large bay window flows seamlessly into the eat-in kitchen and dining area. With ample cabinetry and direct access to the rear yard, the kitchen is the heart of the home and a wonderful space for gathering. Upstairs, the primary bedroom is a bright and comfortable retreat with hardwood flooring. The upgraded 4-piece bathroom offers a modern tile shower, while three additional well-sized bedrooms provide plenty of space for children, guests, or a home office. The lower level adds even more value with a spacious rec room, adaptable for a playroom, media space, or fitness area. Theres room for everyone to spread out and enjoy. Outside, the fully fenced backyard is a private oasis for family enjoyment. An interlock stone patio sets the stage for barbecues and summer evenings, while ample green space provides room for kids or pets to play. A shed offers practical storage, and garden beds allow you to add your own touch. Blending charm, function, and convenience, this home presents an exceptional opportunity for families looking to plant roots in Burlington, in a neighbourhood where community, comfort, and everyday ease come together seamlessly. (id:60365)

