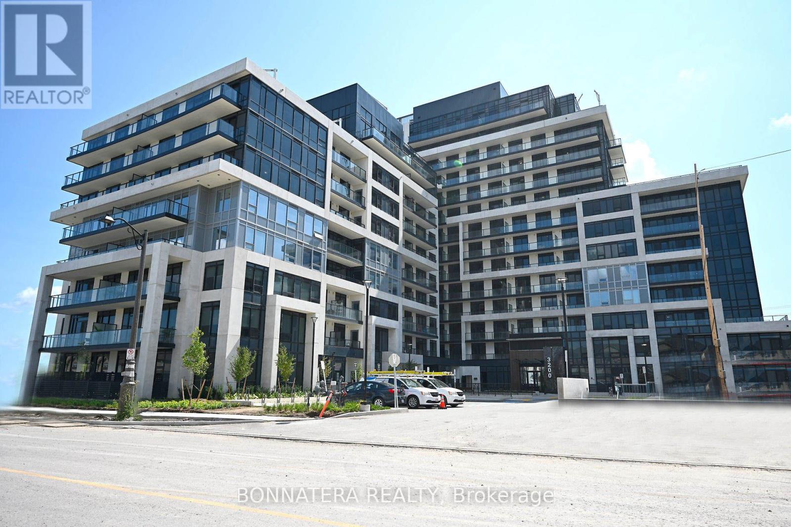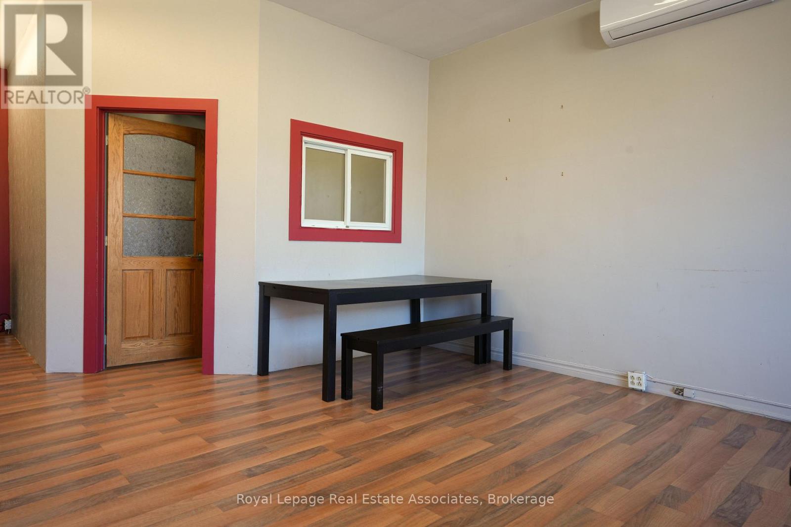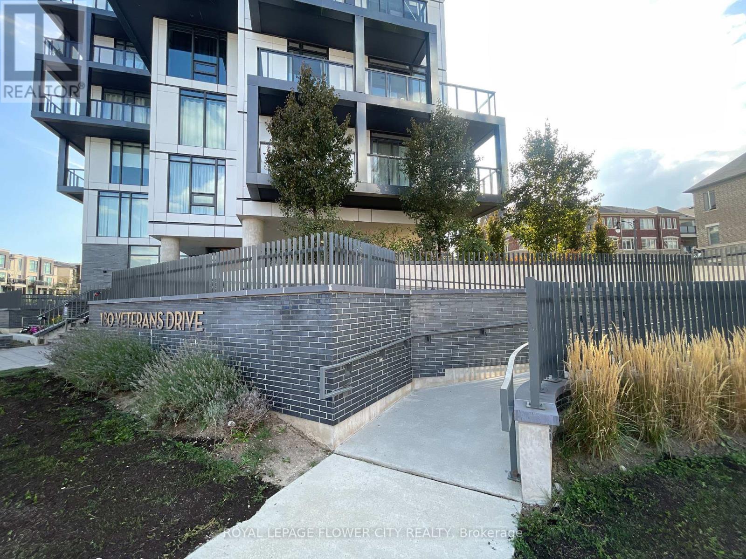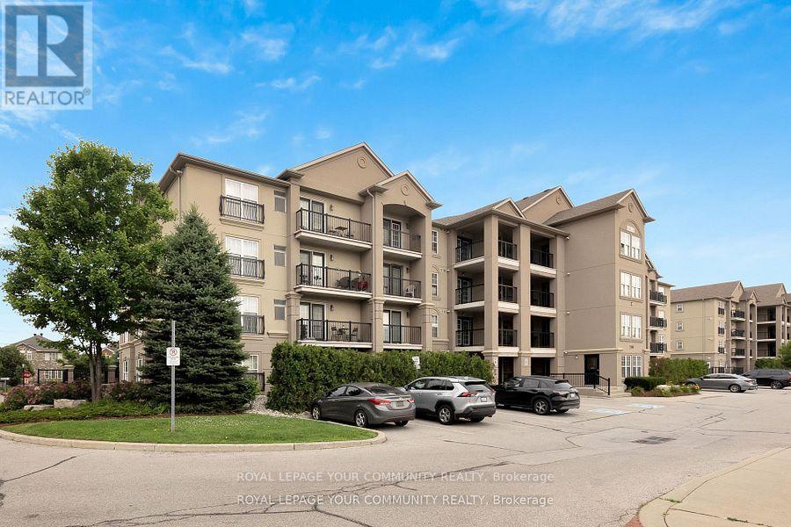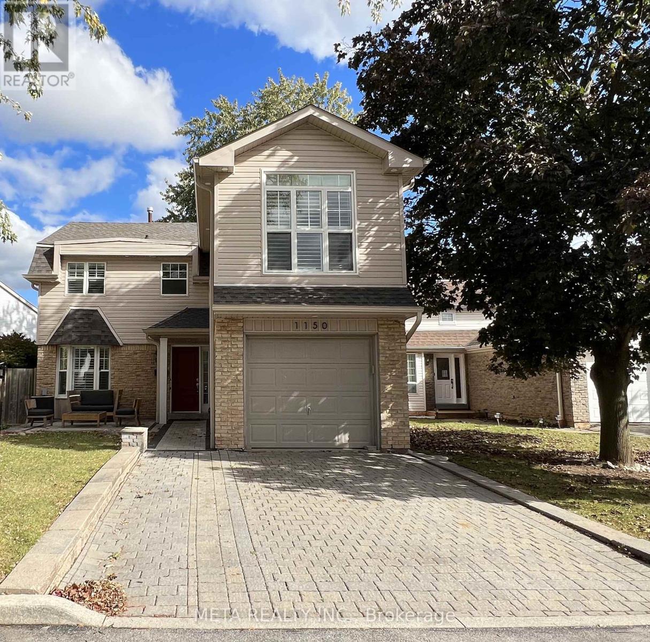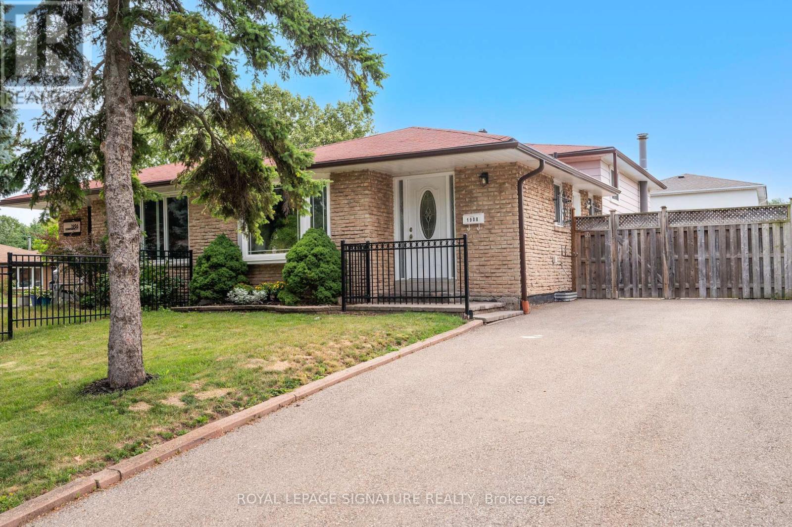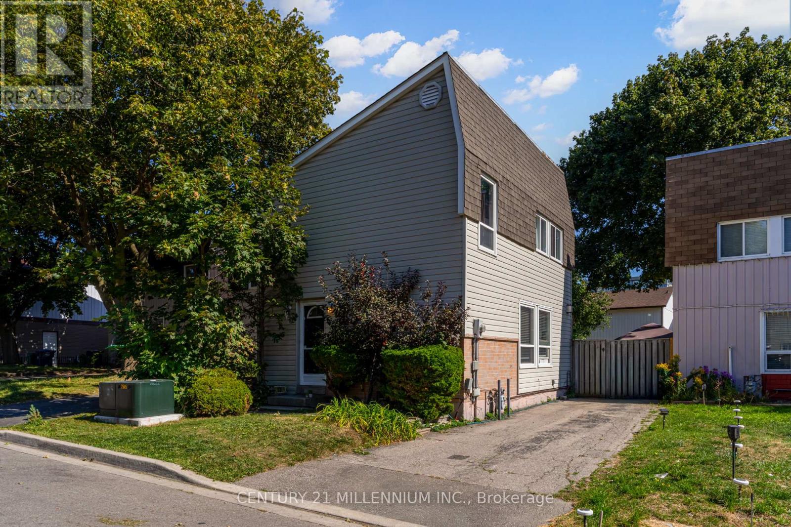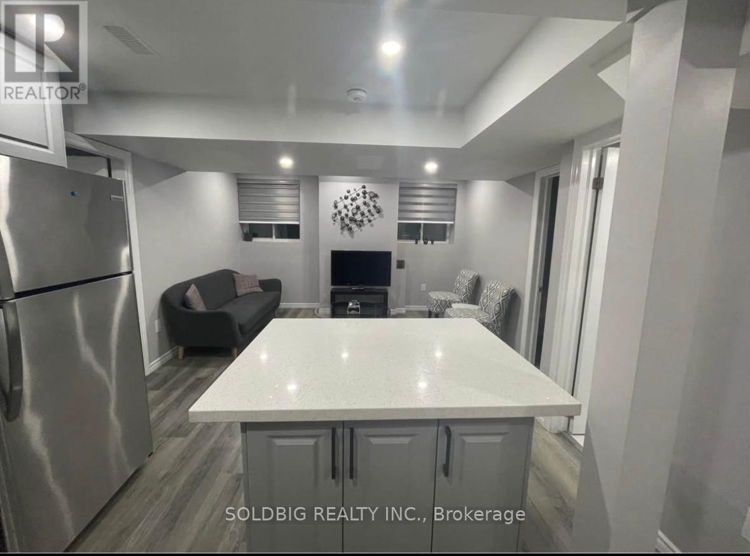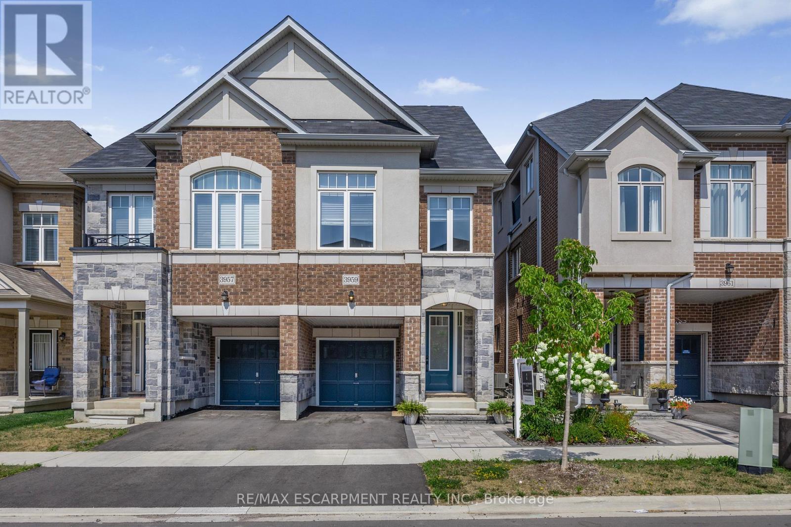626 - 3200 William Coltson Avenue
Oakville, Ontario
Introducing Upper West Side Condos. This Gorgeous 1 Bedroom + Den Features An Open-Concept Kitchen With Stainless Steel Appliances, a Brightly Lit Layout, Ensuite Laundry And an Open Balcony. Luxurious Amenities include; Concierge, Entertainment Kitchen, Deluxe Party Room, Elevated Rooftop Terrace, Fitness & Yoga Studio, 24hr Security, Spacious Work-From-Home Area, and More! Don't Pass Up This Opportunity At One Of Oakville's Highest Demanding Communities! (id:60365)
404 Royal York Road
Toronto, Ontario
Position your business for success at 404 Royal York Drive, a prime commercial retail space offering over 1,000 sq. ft. of rentable space including a functional basement. This bright, versatile unit features an open-concept layout, soaring ceilings, and large front windows that flood the space with natural light while creating the perfect backdrop for eye-catching displays or welcoming client entrances. A rare bonus, the property includes a full bathroom with a walk-in shower, adding comfort and flexibility for staff or service-based operations such as salons, clinics, or wellness studios. Perfectly situated along a high-traffic corridor in Etobicoke, this location benefits from constant foot and vehicle visibility, ample street parking, and strong neighbourhood support from surrounding cafés, shops, and local businesses. With direct TTC access and quick highway connections, 404 Royal York Drive offers both accessibility and prestige, making it an ideal home for boutiques, wellness concepts, professional services, or any business looking to thrive in a vibrant community. (id:60365)
203 - 180 Veterans Drive
Brampton, Ontario
Stunning 3-Bedroom Corner Unit in Prime Location! Rare opportunity to own a modern, luxury 3-bedroom, 2-bath condo offering approx 1200 sq.ft of open-concept living space. This corner unit features a wraparound balcony with unobstructed East, South & West Views. Located in a 4-year-old building, this condo showcases a stylish kitchen with a large waterfall quartz island, spacious living/dining area, and a wheelchair-accessible main bathroom . **EXTRAS** 2 Car Tandem Parking, EV Charging Station, Modern Lobby & GYM, Close to Mount Pleasant Go, Sandalwood Park(100 acres ), schools, shopping, and transit. A ,must see for those seeking luxury, space, and convenience (id:60365)
101 - 1360 Main Street
Milton, Ontario
This Spacious 2-Bedroom, 2-Bathroom Ground Floor Condo In Milton Offers Over 1000 Sq Ft Of Living Space, Perfect For Those Seeking Comfort And Convenience. Recently Freshly Painted, This Home Is Move-In Ready And Features A Private Balcony With Direct Access, Overlooking A Beautiful Lawn That Requires No Maintenance - The Condo Takes Care Of It All! With Two Dedicated Parking Spots, Underground Parking, And A Car Wash Bay, Convenience Is At Your Fingertips. Enjoy The Ease Of Ground-Level Living, And Appreciate The Peace And Privacy That Comes With This Well-Maintained Condo. Located In A Prime Area Close To Shops, Parks, Highways - This Home Offers A Low-Maintenance Lifestyle In A Fantastic Location. (id:60365)
(Bachelor Basement Apt) - 1150 Jamesway Boulevard
Oakville, Ontario
Bachelor's Basement Apartment Fully Furnished. Move-in ready and tastefully furnished, this bachelor's basement apartment includes everything you need for comfortable living. Furniture Provided: Queen bed with mattress, bed frame, and matching nightstands, 3-seater sofa, Leather storage ottoman, Kitchen island with 2 bar stools, IKEA shoe cabinet, Flat screen TV, Appliances & Essentials: Stove, microwave, toaster ovenBlender, kettle, coffee makerPots, pans, dishes, and cutleryAdditional Details: Basement is currently tenantedMinimum 3 hours notice required for all showings. (id:60365)
1908 Bonnymede Drive
Mississauga, Ontario
Welcome to this affordable 3+1 bedroom, 2-bathroom backsplit in the heart of Clarkson. With nearly 2,000 sq. ft. of total living space spread across four levels, this well-maintained home offers comfort today and opportunity to personalize over time all for under one million dollars. The main level features a bright and spacious living room, along with a dedicated dining area ideal for both family life and entertaining. Original hardwood floors run through the main and upper levels, complemented by freshly painted walls in neutral tones, making the space clean, bright, and move-in ready. Upstairs, you'll find three generously sized bedrooms and a full bathroom. The lower level adds fantastic flexibility with a fourth bedroom, a second full bathroom, and an additional living room perfect for extended family, a home office, or a private retreat. Down one more level, the basement features a large rec room, a dedicated laundry area, and plenty of storage space offering even more room to grow. Set in a welcoming neighborhood known for its community feel and top-rated schools, the location is just steps from a bustling local plaza with grocery stores, shops, and essential amenities. Clarkson GO Station is just minutes away, making commuting downtown simple and stress-free. This home is an excellent opportunity for first-time buyers, growing families, or investors looking for solid value in one of Mississauga's most accessible and connected areas. With nearly 2,000 square feet of livable space, a family-friendly layout, and real potential to add value over time, this is a smart move in a prime pocket of the city. (id:60365)
15 Hasting Square
Brampton, Ontario
Welcome to 15 Hasting Square! Located on a child safe and quiet court, this lovely 3 bedroom home is ready and waiting for you! The home features a main floor open concept layout with a beautiful kitchen featuring quartz counters and backsplash with a window above the sink and an island to eat, drink and entertain around! The living room offers a cozy gas fireplace that heats the entire house and a walk out to your own backyard oasis! The oasis has an above ground pool, large shed and entertaining area at the bottom of the yard, so much space to play! The basement is finished with a two piece bathroom (totally possible to turn into a 3 or 4 piece!) The upper level offers a beautiful 4 piece bathroom and 3 spacious bedrooms featuring a large primary bedroom with a walk in closet! The pool's equipment: liner, filter and pump have all been replaced in the last 5 years. The home comes with two A/C units to keep you cool all summer long. The area is terrific with all the amenities you could need within 5 minutes. This lovely family home is ready to just move in and enjoy! (id:60365)
7 Bergamont Road
Brampton, Ontario
Location! Location! Location! Bright & Spacious Townhouse for lease located at the Border of Mississauga & Brampton on 407/ Mavis Road in popular TERRA COTTA VILLAGE. Features Plenty of Windows for Natural Light, 9 Feet Ceiling and Energy Efficient windows & doors for cost effective utility bills. Ground Floor Family Room with 4 pc Washroom and walk out to Back Yard for Family Fun & BBQ. Main Floor on Second Level contains huge Great Room for Family Entertainment with large window and 2 pc Powder Room. Open Concept Gourmet Kitchen with S/S appliances, countertops and Breakfast Bar counter, Elegant Light Fixtures, overlooking Dining Area with Large Windows. Three(3) Spacious Bedrooms on the 3rd floor with big windows and Large walk in closets. Master Bedroom has his/ her two closets, Bay Window and access to 4 pc Washroom. 2nd & 3rd Bed Rooms are spacious, large windows and walk-in Large closets. Tenant needs to pay all Utilities Bills(Hydro, Heating, Water & Internet).NO PETS & NO SMOKING IN THE LEASED PREMISES. Close to all amenities, Highways, Main Roads, Schools, Grocery Stores, Public Transits, Restaurants, and more. Very Clean Vacant unit to Lease for young couple with Family. Show with Confidence. Won't Last Longer-------Bring Offers for Immediate Possession. Thanks For Showing!!!! (id:60365)
1212 Grace Drive
Oakville, Ontario
Tucked away on a quiet, tree-lined street, this tastefully renovated family home offers the perfect balance of sophistication and comfort. With five spacious bedrooms and three full bathrooms on the upper level, the thoughtful layout provides exceptional space for todays busy family lifestyle. The main floor is warm and inviting, featuring formal living and dining rooms for entertaining, a private home office, and a stunning chefs kitchen with an expansive island, premium finishes, and open sightlines into the family room with its cozy fireplace and custom built-ins. Extensive renovations on the main and upper level elevate the entire home, including wide-plank hardwood flooring, a striking new staircase, elegant porcelain tile, a completely redesigned kitchen, three spa-like bathrooms on the second floor, a stylish powder room, and freshly painted interiors. Every detail has been carefully considered, making this a true turnkey home. The fully finished lower level adds even more versatility with an additional bedroom, a four-piece bathroom, generous storage, and a sprawling recreation area ideal for a home theatre, gym, or childrens playroom. Perfectly situated in a family-friendly neighbourhood within a top-ranked school district, this home also offers convenient access to scenic parks, walking trails, shopping, and the QEW. Combining a prime location with flawless upgrades and an exceptional layout, this residence is ready to welcome its next chapter without compromise. (id:60365)
2587 Credit Valley Road
Mississauga, Ontario
Desirable And Highly Sought-After Family-Friendly Erin Mills Location. A Place To Grow Your Family, To Help Extended Family And To Set Roots. This House was renovated from the top to bottom in 2021. The renovated gourmet kitchen is a chef's dream, showcasing quartz countertops, premium built-in stainless steel appliances, breakfast bar, and dining area with walkout to the backyard. Upstairs, the oversized primary retreat offers Customized build-in closet, and a spa-inspired four-piece ensuite complete with double sinks and a tub. The Second Bedroom also has its own ensuite, Two additional bedrooms and a four-piece bathroom with double sinks provide ample space for a growing family. The professionally finished legal basement adds incredible versatility with an oversized living room, kitchen, three-piece bathroom, two bedrooms and abundant storage. Step outside to your private backyard oasis featuring an exquisite landscaping. This Well Maintained, Oversized Home Is Perfectly Positioned Near Schools (Top Ranked John Fraser Secondary, Gonzaga H.S, Thomas M.S, Divine Mercy & Credit Valley P.S), Shopping (Erin Mills Town Centre), Hospital (Credit Valley), And Library. Easy Access To Highways 403/401/407. Only 25 Minutes To Downtown To & Airport. (id:60365)
Basement - 1137 Raspberry Terrace
Milton, Ontario
2 Bedrooms and recreation room in the basement with private entrance and ensuite laundry. Tenant to pay 30% of the utilities. (id:60365)
3959 Koenig Road
Burlington, Ontario
This spacious freehold semi-detached home is anything but typical, offering a versatile layout and thoughtfully curated finishes throughout. From the moment you walk up, you'll be greeted by professionally designed interlocking stonework in both the front and backyard, creating stunning curb appeal and a polished, welcoming entry. Inside, you enter into a bright and airy front foyer, flooded with natural light, leading you into an open-concept living, dining, and kitchen space. Luxury vinyl plank flooring flows throughout the main level, offering a modern and durable finish. The kitchen features a gas stovetop, ample counter and cupboard space, and overlooks the fully fenced backyard - a perfect space to enjoy this summer! What's more to love? The BBQ and fire pit are included in the purchase. This home is uniquely functional with two spacious primary bedrooms - one on the second floor and one in the third-floor loft-each with its own luxurious 4-piece ensuite, complete with custom glass shower panels. This setup is ideal for families, overnight guests, or multigenerational living, providing everyone with their own private space_ In addition to the two primary suites, the second floor offers two more generously sized bedrooms with ample closet space, as well as a cozy, light-filled secondary living area - perfect as a reading nook, home office, or playroom. The third-floor loft, with its own balcony and full bathroom, can easily serve as a studio, gym, or workspace, making the home adaptable to your lifestyle. The unfinished basement features large above-grade windows, bringing in plenty of light, and is roughed-in for an additional bathroom, giving you the opportunity to expand your living space with ease. (id:60365)

