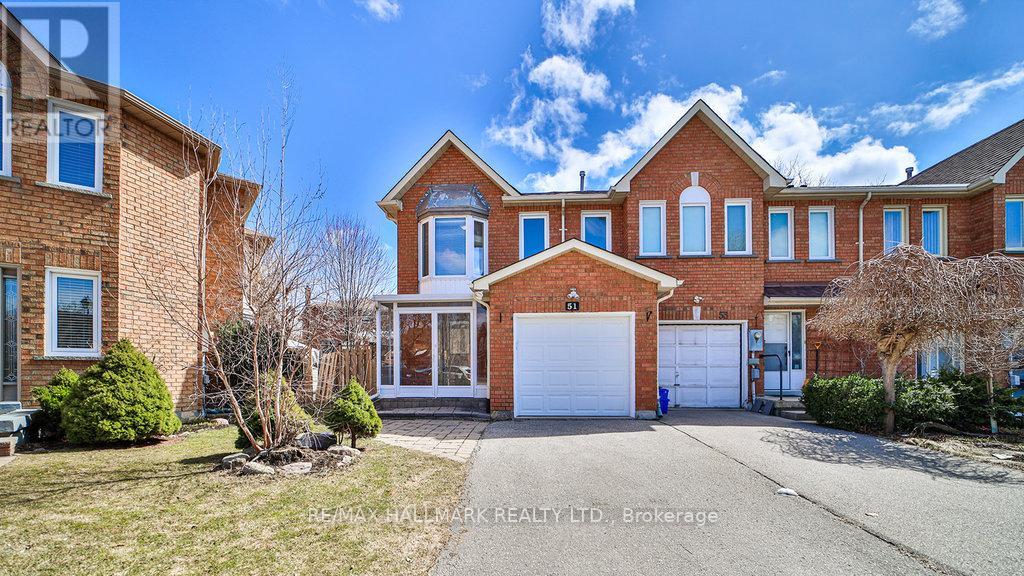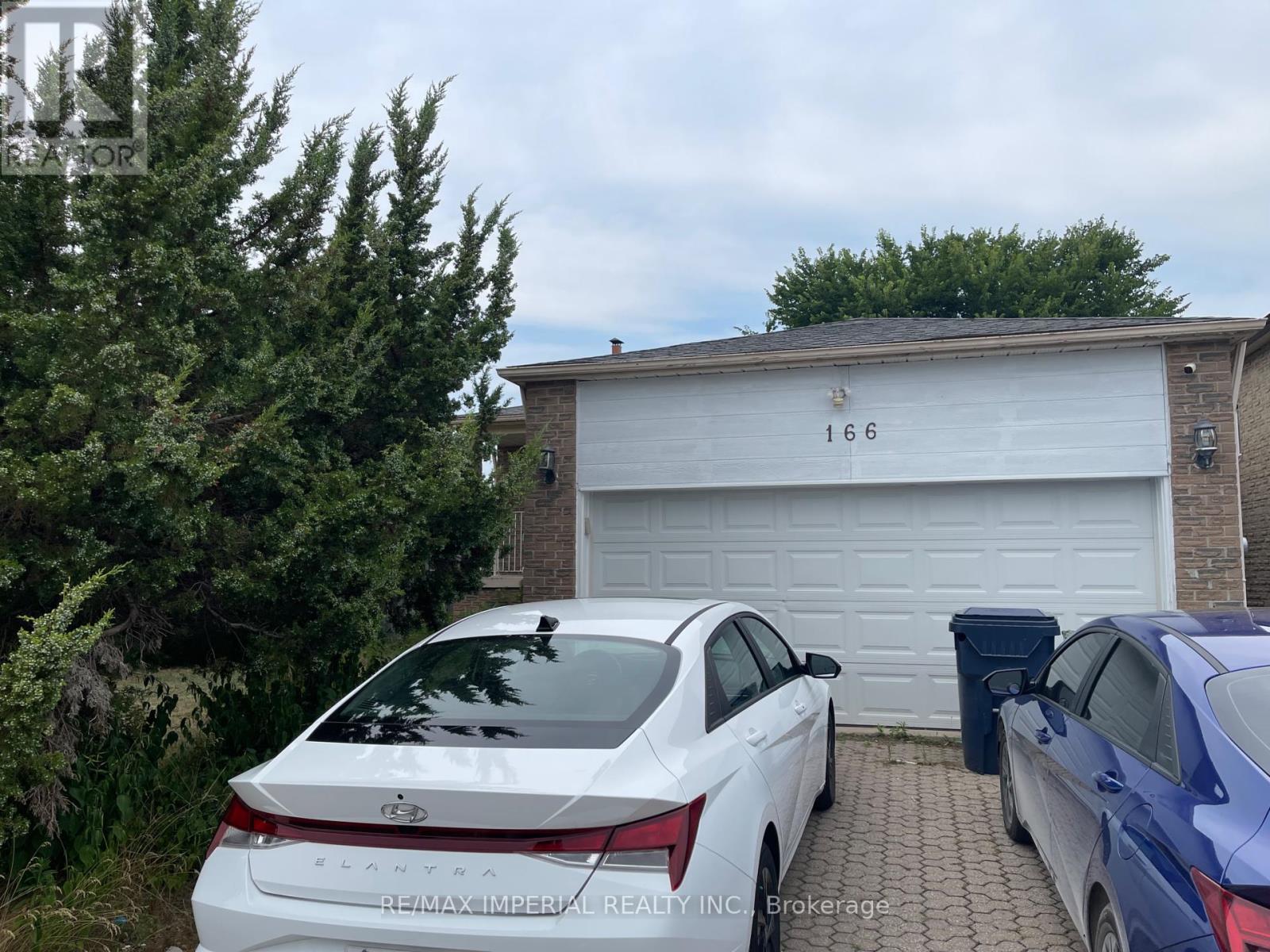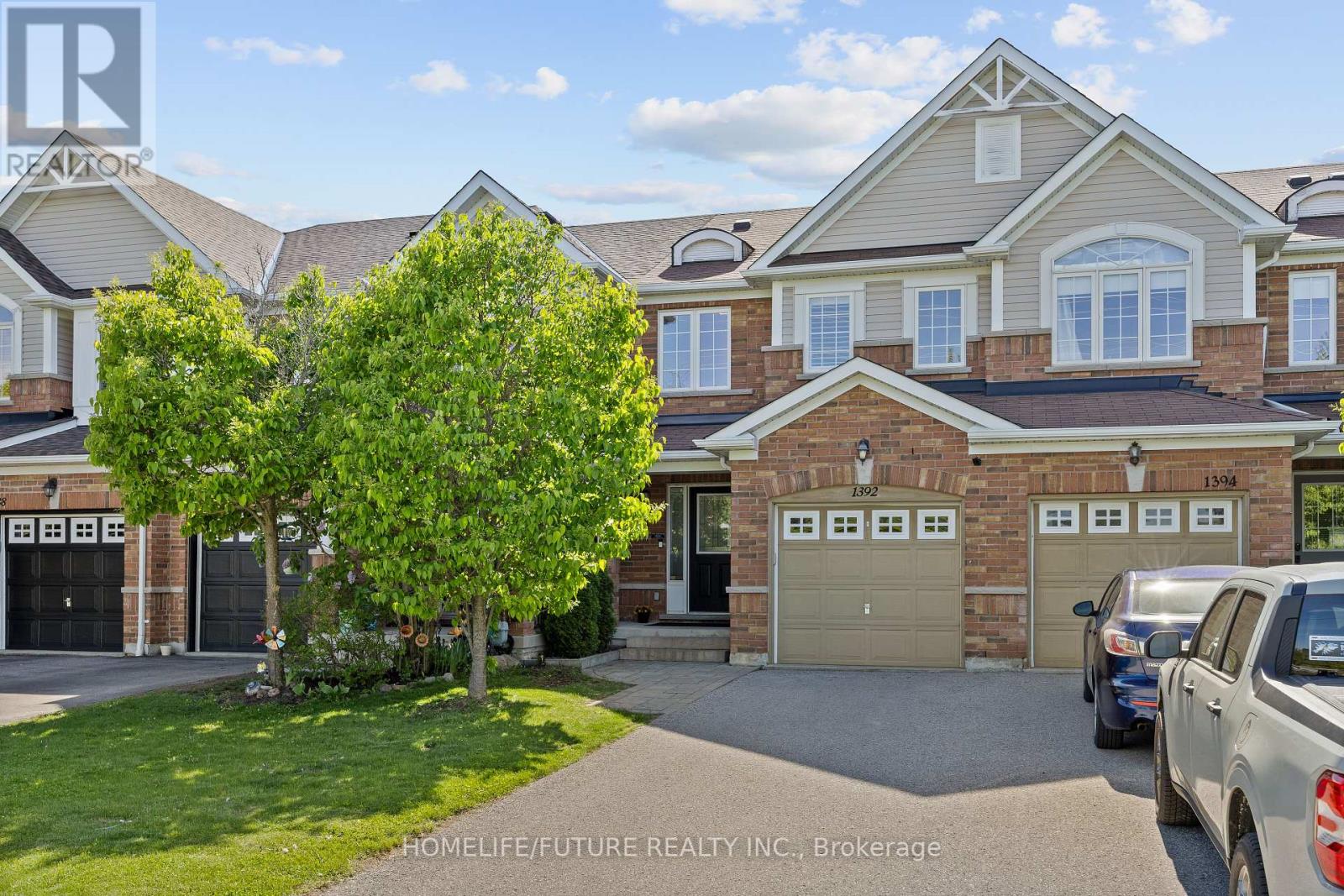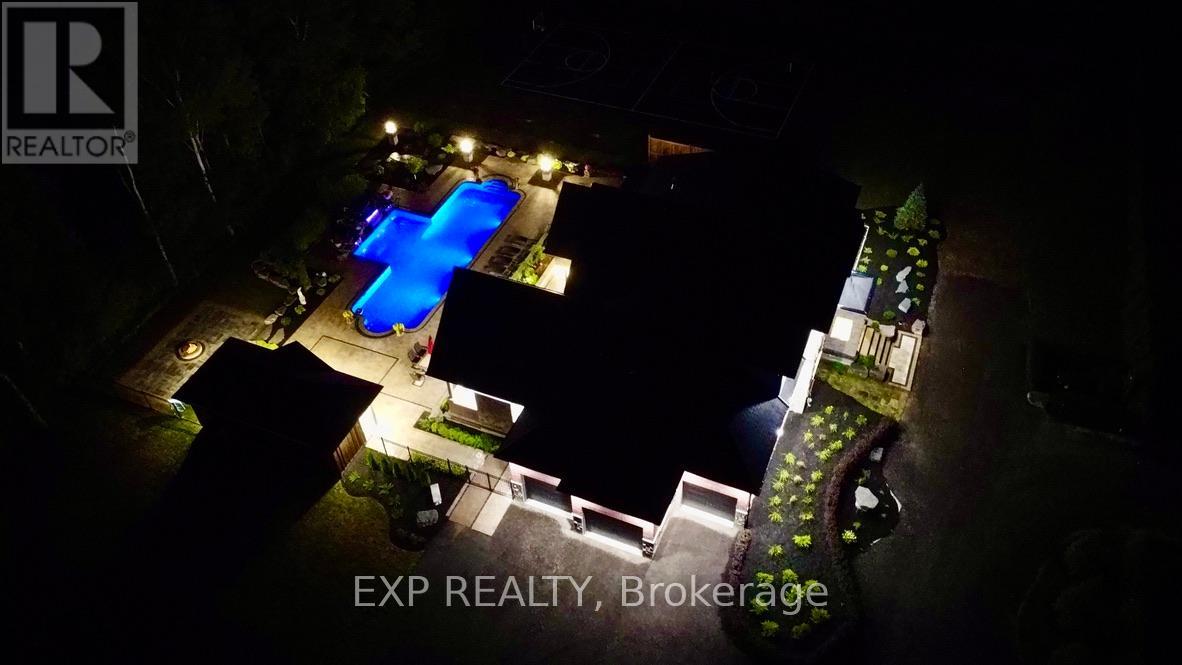11802 Tenth Line
Whitchurch-Stouffville, Ontario
Spacious End Unit Townhome in Family-Friendly Stouffville! Welcome to this beautifully maintained 3-bedroom end unit townhome in the growing and family-oriented community of Stouffville. With the feel of a semi-detached. This home offers space, comfort, and convenience in one perfect package. Enjoy a bright and airy main floor with 9 ceilings, and a modern kitchen featuring stainless steel appliances, quartz countertops, and a walkout to a large rooftop deckideal for BBQs and outdoor entertainment. Second floor youll find 3 generous-sized bedrooms and 2 full bathrooms, including a spacious primary bedroom complete with a walk-in closet and 3 pieces ensuite bathroom. The finished basement includes an inviting entertainment room, additional storage space, and direct garage access for added convenience. The double garage and extended driveway provide parking for up to 4 vehicles perfect for growing families or guests. Located minutes from the GO Station, parks, schools, shopping, and restaurants, this home is move-in ready and waiting for you to make it your own. Dont miss this rare opportunity to own a spacious end unit in one of Stouffvilles most desirable communities! (id:60365)
155 Maria Road
Markham, Ontario
Very bright Fieldgate-built house with south-facing windows on quiet end of street. Move In Condition. Hardwood floors throughout. Modern Kitchen with stone countertop & backsplash, new fridge & stove (2024) and dishwasher (2025). 3 Spacious Bedrooms plus den, extra-large master bedroom and ensuite washroom with glass shower. 2nd floor toilets replaced in 2024. Direct Access To Garage. Upgrades include freshly-painted master bedroom, Built-In bookshelf in Family Room, Bay Window With Seating, Fully-Fenced, tree-lined Backyard. Extra private and quiet backyard. Mere Steps To Parks, Playgrounds, Fred Varley Public School, Bur Oak Secondary, Plaza with TD Bank, Restaurant & Shops. Minutes to Markville Mall, Multiple GO Stations, Markham Centennial Community Centre, Markham/Stouffville Hospital, Hwy 404 & 407. * Virtually-staged home* (id:60365)
51 Queensmill Court
Richmond Hill, Ontario
BEAUTIFUL, BRIGHT CORNER (END UNIT) FREEHOLD TOWNHOUSE, NESTED IN THE MOST PRESTEGIOUS CITY (RICHMOND HILL), CLOSE TO MANY H.WAYS (7,404 &407) AND GO STATION, ALOS CLOSE TO ALL TYPES OF SCHOOLS (ENG. OR FR.), (PUB. OR CATH.) AND (ELE. OR HIGH.), LAMINATE FLOORS AND WAINSCOTING IN LIV. & DIN., POT LIGHTS ON MAIN LEVEL, LARGE DECK AND BACK YARD. LOTS OF NEAR BY SHOPPING PLAZAS, CINEMA (SILVER CITY), RESTURANTS. (id:60365)
Front Unit - 166 Hupfield Trail E
Toronto, Ontario
Recent Refreshed 2+1 Front Unit! Maple Hardwood Floor In The Living, Dining. Bid Living Room Can Be Used As The third Bedroom! The Primary Bedroom Is On The Upper Floor With Ensuite Washroom! The Second Bedroom Is On The Upper Level Too! Porcelain Tiles In The Hallway And Kitchen! Granite Counter, Glass/Stone Backsplash, Stainless Steel Appliances And Brand New Washer And Dryer! (id:60365)
Back Unit - 166 Hupfield Trail E
Toronto, Ontario
Wow!!! Must See!! Don't Miss This Spacious Brick Home W/Very Large Three Bedrooms! Two Bedrooms On The Ground Level With Laminate Floor & Big Closets And Shared One Washroom! One Bedroom Is At The Basement With A Private Use Washroom! The Two Washrooms Are Renovated Recently. The Whole Unit Is Fresh Painted! (id:60365)
39 Harkness Drive
Whitby, Ontario
Beautiful 4-Bedroom Home In Prime Whitby Location Move-In Ready! Welcome To This Stunning 4-Bedroom Home Nestled In One Of Whitbys Most Sought-After Neighborhoods! Featuring A Functional And Spacious Layout, This Freshly Painted, Carpet-Free Home Offers Comfort, Style, And Convenience For Families. Enjoy A Bright And Inviting Separate Family Room And Dedicated Study Area Perfect For Working From Home Or Quiet Evenings. The Kitchen Is A Chefs Dream, Boasting Stainless Steel Appliances, A Gas Stove, Granite Countertops, And A Cozy Breakfast Area Ideal For Morning Coffee Or Casual Meals.Upstairs, You'll Find Four Generous Bedrooms, Including A Luxurious Primary Suite With A 5-Piece Ensuite Featuring A Relaxing Jacuzzi Tub. The Elegant Hardwood Staircase, Upgraded Finishes, And Brand-New Laminate Flooring On The Second Floor Add To The Homes ContemporaryCharm. Step Outside To A Beautifully Maintained Backyard, Perfect For Entertaining Or Relaxing, Complete With A Natural Gas BBQ Line Ideal For Effortless Outdoor Cooking All Season Long. Located Just Minutes From Top-Rated Schools, Parks, Shopping, Highway 401 & 407, And More. This Home Offers The Perfect Blend Of Lifestyle And Location. ** This is a linked property.** (id:60365)
1392 Glaspell Crescent
Oshawa, Ontario
This Stunning Home In The Desirable Area Of Pinecrest Oshawa Is Waiting For You Walking Distance To Schools And Just Minutes From Major Shopping Centers Including Stores Such As Walmart Home Depot And Best Buy This Is A Cozy Home With No Sidewalk Or Front Neighbours Thousands Spent On Upgrades Including A New Chandelier New Paint A Newly Renovated Bathroom With Quartz Countertop And New Hardware Throughout The Home Other Features Include Hardwood Floors Throughout A Bright And Open Kitchen With Quartz Countertop And Stainless Steel Appliances Pot Lights On The Main Floor With Smooth Ceiling A Huge Backyard And 3 Spacious Bedrooms Includes New Samsung Washer And Dryer With Extended Warranty. (id:60365)
3 Archwood Crescent
Toronto, Ontario
Welcome home to 3 Archwood Cres. A Beautifully Updated Bungalow in the sought-after Wexford-Maryvale neighbourhood! With over 2,000 sq ft of living space, this spacious & inviting 3 + 2 bedroom bungalow blends modern updates with timeless charm, offering exceptional versatility for families or investors. Situated on a quiet crescent in the heart of Wexford-Maryvale, this home features a private 2 car driveway, a fully fenced backyard, & a large, thoughtfully finished lower level. Step inside to find warm hardwood floors, a bright & airy living space including an open concept living & dining room, and a modern, functional kitchen complete with stainless steel appliances plus ample cabinetry & counter space. The main level features three generous bedrooms, all with closets, and a stylish, updated 4 piece bathroom. The large, finished basement with its own separate entrance offers incredible flexibility with a spacious rec room, two additional bedrooms perfect for your home office & gym, a second full bathroom, & plenty of storage space. The separate entrance provides the potential for an in-law suite or rental income. The fully fenced backyard is ideal for entertaining, gardening, or simply relaxing in your own private retreat! With its quiet crescent setting, there's room for kids to play safely and for gatherings with friends and neighbours. Enjoy the best of Wexford-Maryvale living: walk to nearby parks such as Maryvale Park and Wexford Park. Shopping is a breeze at nearby Victoria Terrace Shopping Centre and Parkway Mall, plus take advantage of the areas fantastic dining scene. Families will appreciate being close to highly regarded schools, community centres, and rec facilities. Commuters will love the easy access to the 401, DVP, and multiple TTC routes, making travel across the city a breeze. A move-in ready home with space to grow in one of Toronto's most convenient and family friendly neighbourhoods. 3 Archwood Crescent is not to be missed!! (id:60365)
849 Townline Road N
Clarington, Ontario
Welcome to an extraordinary estate where luxury, comfort, and convenience effortlessly converge. Nestled privately behind two custom homes on a sprawling 1.77-acre lot, this exceptional residence is an entertainer's paradise, thoughtfully designed with impeccable craftsmanship and timeless elegance. At the heart of this home lies an extraordinary gourmet kitchen featuring custom cabinetry and an expansive double butler's pantry with a secondary back kitchen. Each bedroom serves as a luxurious private retreat with spa-inspired ensuite bathrooms. The primary suite redefines opulence with a custom-designed five-piece ensuite and a dressing room spacious enough to serve as an additional bedroom. This suite also offers seamless walk-out access to a professionally landscaped backyard oasis. Soaring ceilings are complemented by plaster crown moulding, exquisite millwork, and built-in speakers. A thoughtfully designed open-concept layout seamlessly connects the family room, main-floor bedroom, and a combined mud and laundry room with garage access, enhancing everyday living. The finished basement epitomizes high-end leisure and entertainment, featuring a full-size bar, gym, stereo surround sound, and five TVs, including a 120-inch home theatre screen and an inviting fireplace. Step outside to your private resort's meticulously landscaped yard, enveloped by lush, low-maintenance gardens and frequented by nature, including occasional deer sightings. Enjoy endless relaxation and entertainment with a custom pool, waterfall, hot tub, covered patio with dual built-in grills, and a change room. Also included: your very own 100-foot golf hole, full-size basketball court, and pickleball court, transforming every moment into a five-star experience. This distinguished property offers a rare opportunity to own a home designed for the most discerning homeowner, providing unparalleled luxury and an idyllic retreat in an exclusive, serene setting. (id:60365)
1300 Duncan Avenue
Oshawa, Ontario
Welcome To 1300 Duncan Avenue An Original-Owner, Impeccably Maintained Home In The Highly Sought-After Park Ridge Community By Tribute. Sitting On A Premium 52-Foot Lot With Almost 130-Foot Deep Backyard, This Property Offers Space, Beauty & An Unbeatable Location. Curb Appeal Is Matched Only By The Pristine Interior: Hardwood Floors On The Main & Second Levels,Hardwood Stairs & Four Massive Bedrooms Including A Spacious Primary Ensuite Bathroom With A Separate Tub & Shower & An Oversized Walk-In Closet That Feels Like A Room Of Its Own. The Kitchen Features Granite Countertops, Solid Oak Cabinets, A Massive Pantry, Built-In Pull-Out Drawers For Effortless Organization And An Undermount Double Sink On The Island That Opens Seamlessly Into The Family Room Complete With A Walk-Out To Your Private, Fully Fenced Yard With In-ground Sprinkler System. Enjoy The Convenience Of The Main-Floor Laundry Room With Newer Washer/Dryer (With Pedestal Storage) And Convenient Access To Your Double Garage.Additional Perks Include A Central Vacuum System, Pot Lights And Room To Grow. Walking Distance To Parks & Top-Rated Schools, Including St. Kateri Tekakwitha Catholic School (~10Min), Norman G. Powers Public School (~12 Min), And Maxwell Heights Secondary School (~18 Min).Monsignor Paul Dwyer Catholic High School Is Just A Short Drive Away. About 5 Minutes To Highway 401, And Just Minutes More To Highways 412, 407, And 418. For Convenience, You're Moments From Oshawa Centre, Home To Over 230 Retailers, Grocery Options, And A Seasonal Farmers Market. Dine Out At Local Favourites Like The Keg, Mandarin, And Baxters Landing All Within 23 Km. Plus, Enjoy Easy Access To Northview Community Centre, Public Libraries, And Even The Oshawa GO Station, Putting Downtown Toronto Approximately An Hour Away By Train. A Great Opportunity To Own A Meticulously Cared-For Home On A Quiet, Family-Friendly Street With Everything At Your Doorstep. (id:60365)
Bsmt - 925 Annes Street
Whitby, Ontario
Bright & Beautiful 1-Bedroom Basement Apartment for Lease in Downtown Whitby! Gorgeous, bright home on a quiet dead-end street safe, family-friendly, and full of charm! This 1-bed basement apartment features a huge 60 ft lot, mature trees, and serious curb appeal, and no front neighbours. Completely independent apartment with separate entrance, laundry, and sun room to relax. Open-concept layout with a massive kitchen, luxury vinyl flooring throughout. Spacious bedroom. Loads of closet space. Steps to the GO Station, minutes to the 401, lake, shopping, and Abilities Centre. Amazing local schools nearby10 public, 7 Catholic, and 3 private, offering French Immersion, IB, AP, Montessori, and more. Within a 20-minute walk you'll find: 3 Playgrounds, 2 Tennis Courts, 1 Basketball Court, 1 Ball Diamond, 1 Sports Field, 1 Track, 1 Community Centre, 1 Gym, 1 Trail, 1 Splash Pad, and 1 Multi-Sport Court. This is the the one you've been waiting for. Don't miss it! (id:60365)
Main - 925 Annes Street
Whitby, Ontario
Bright & Beautiful 3-Bedroom Bungalow for Lease in Downtown Whitby! Gorgeous, sun-filled home on a quiet dead-end street safe, family-friendly, and full of charm! This 3-bed bungalow features a huge 60 ft lot, mature trees, and serious curb appeal, and no front neighbours. Enjoy the quiet surrounding on the decks at the front or the backyard. Open-concept main floor with a massive kitchen, luxury vinyl flooring and newly refinished hardwood throughout. Spacious bedrooms with loads of closet space. Backyard is an entertainers dream with a 2-tier deck and room to relax or host. Steps to the GO Station, minutes to the 401, lake, shopping, and Abilities Centre. Amazing local schools nearby10 public, 7 Catholic, and 3 private, offering French Immersion, IB, AP, Montessori, and more. Within a 20-minute walk you'll find: 3 Playgrounds, 2 Tennis Courts, 1 Basketball Court, 1 Ball Diamond, 1 Sports Field, 1 Track, 1 Community Centre, 1 Gym, 1 Trail, 1 Splash Pad, and 1 Multi-Sport Court. This is the the one you've been waiting for. Don't miss it! (id:60365)













