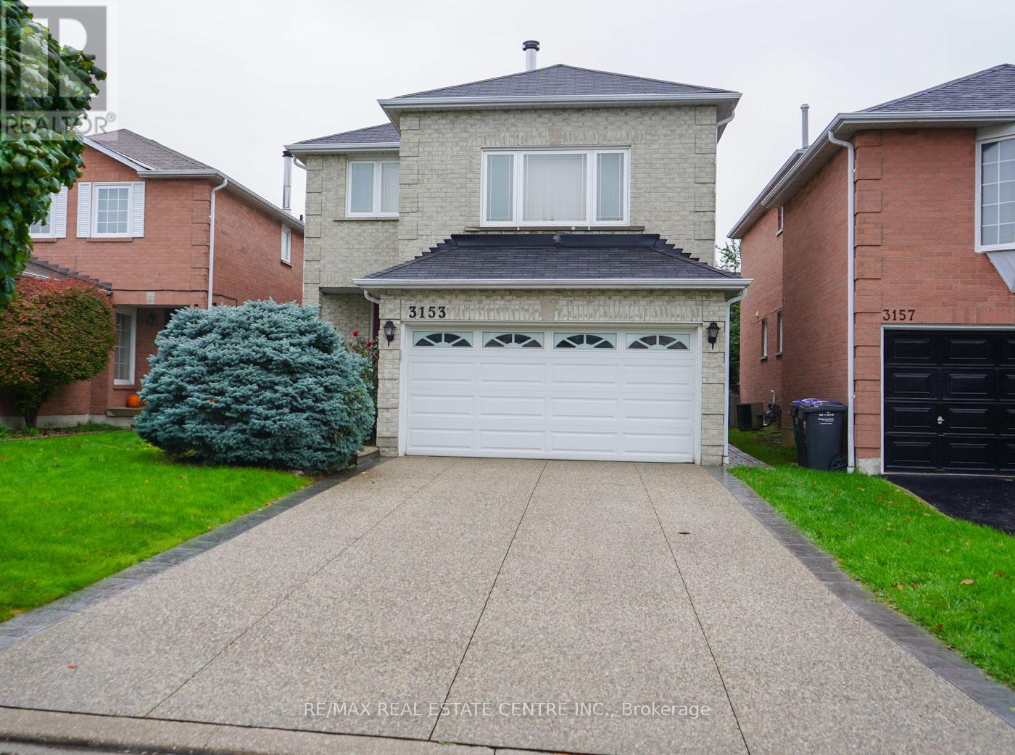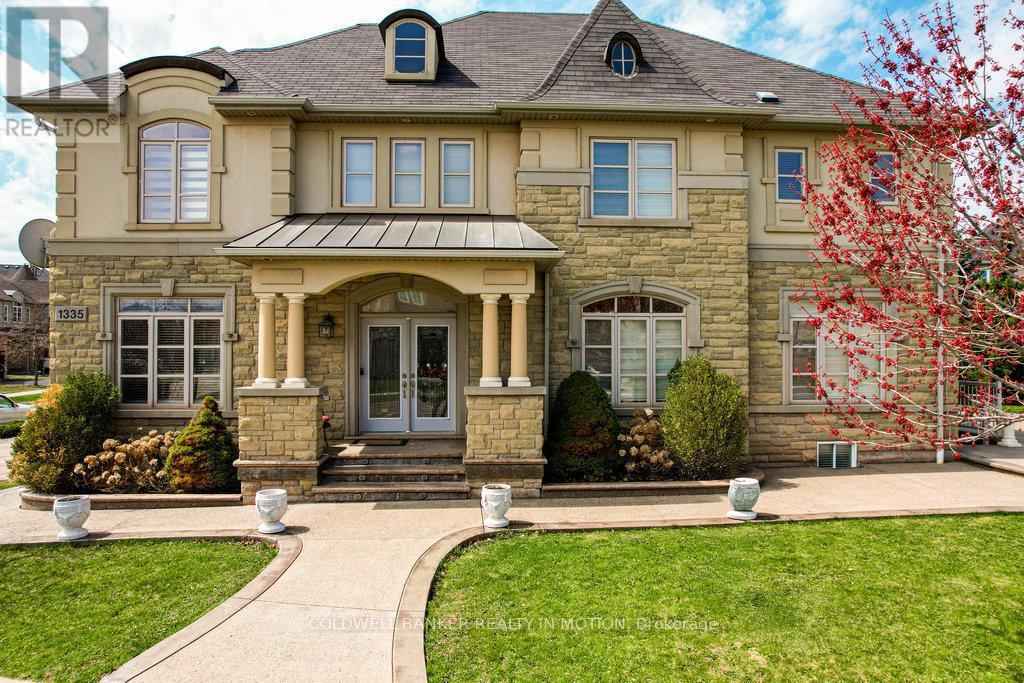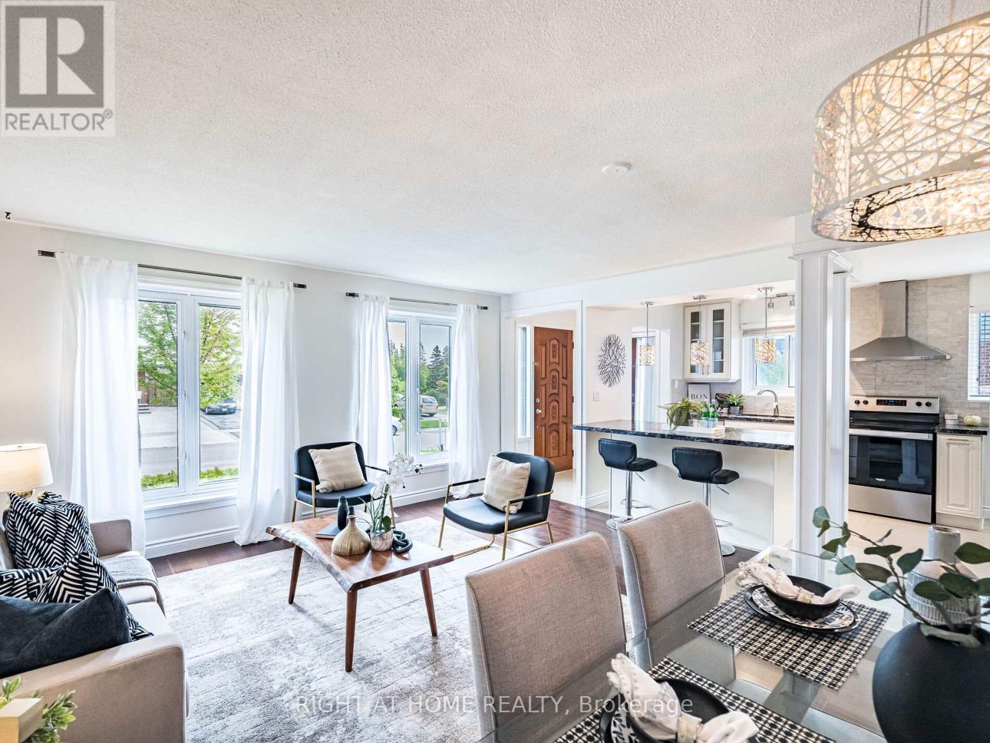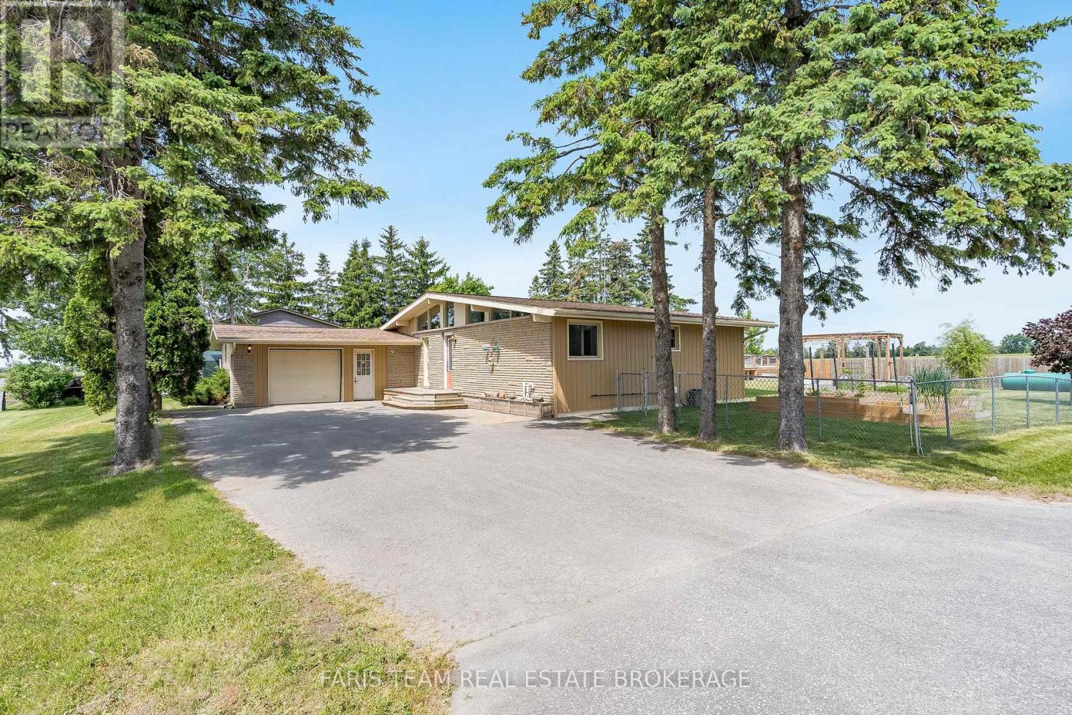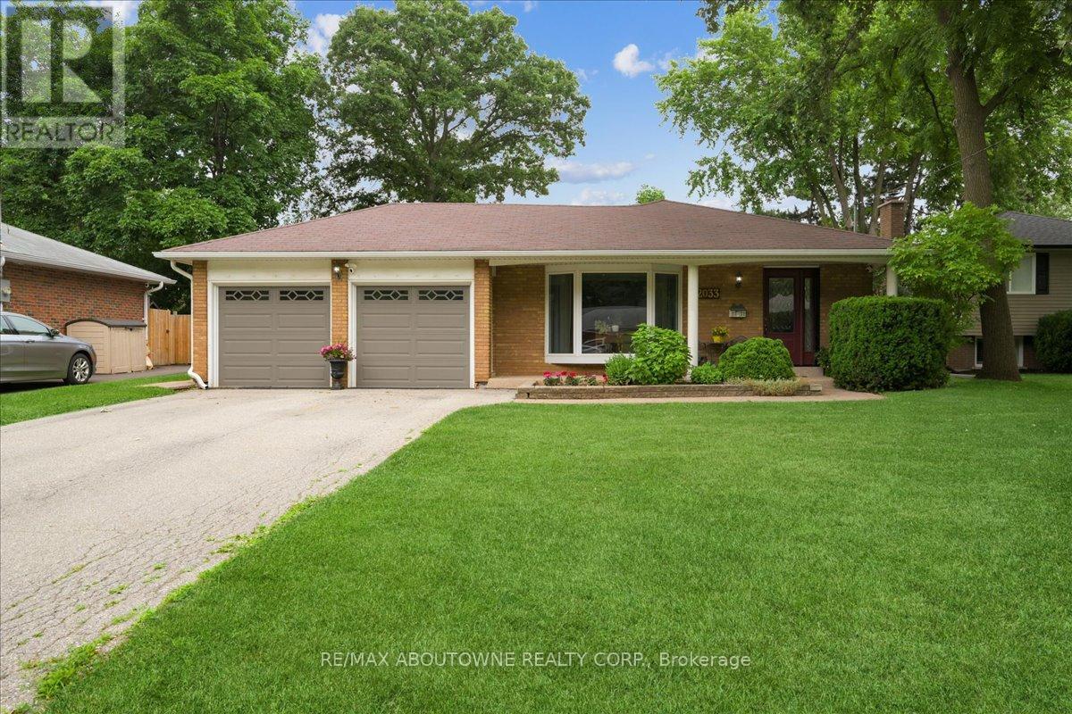3153 Shadetree Drive
Mississauga, Ontario
LEGAL BASEMENT APPARTMENT in an absolute stunning condition located in a peaceful and highly sought after Meadowvale area of Mississauga. The Basement, 1 large Bedroom, 1 Full bathroom, Living room with large sized window, Kitchen and Breakfast/Dining area, Separate side entrance. Grate opportunity to live in a family friendly neighborhood. The basement apartment is near to public transit, Parks, Schools, Restaurants, Shopping center (Walmart, Real Canadian Super store, Best Buy, Home Depot, COSTCO Business center- opening soon), Lisgar GO, major roads, HWY 401 and 407. (id:60365)
2923 Westoak Trails Boulevard
Oakville, Ontario
This Beautifully 4-Bedroom Home Is Meticulously Maintained, Featuring 9-Foot High Ceilings On Both The Main And Second Floors. The Modern Kitchen Boasts Quartz Countertops, A Tasteful Backsplash And A Built-In Breakfast Area. Convenience Is Key With A Laundry Room On The Main Floor. The Home Also Features Separate Living And Family Rooms, 18-Foot Cathedral Ceiling, Crown Molding, Bay Windows And Engineered Hardwood Flooring Throughout. Enjoy Ample Natural Light And Outdoor Living Space With A Large Patio Deck. Ideally Situated In The Highly Sought-After Westoak Trails Area, The Property Is Only A One-Minute Walk To Top-Rated Schools, Parks, And Public Transportation. (Photos were taken from before) (id:60365)
Unit 2 - 3614 Holden Crescent
Mississauga, Ontario
Bright & spacious basement apartment in prime location. Conveniently close to Square One Mall, Hwy 403/401/410/Qew, the GO station, Community center, public transit, & many more amenities nearby. Open concept living & dining room area. Many upgrades throughout. Pot lights, S/S appliances, big windows, plenty of storage space. Side entrance, & 1 parking space on driveway. Shared laundry is located in a separate enclosed area. The backyard may be used by Tenants. Tenant pays 30% of utilities & rental water heater, or all-inclusive + Internet for $ 1,900. (id:60365)
1335 Arrowhead Road
Oakville, Ontario
Welcome to Oakville's Joshua Creek... Where some of the best schools in the region are found! This premium corner lot house, 16 years old, is the pride of the original home owner built by Fernbrook! This house is about 4800 sq. feet of living space, with about 3200 sq. feet above ground. On the second floor, you will find four spacious bedrooms with newly installed, about 2 months old, hardwood flooring throughout. Walk in to the master bedroom through double French doors, large windows, large walk-in closet with a window & massive 5-Pc en-suite Bathroom. The second bedroom has its own 4-pc en-suite bathroom. The 3rd & 4th bedrooms share a 5-pc bathroom. The nine (9) foot ceiling main floor consists of a spacious kitchen with granite countertops, open concept with the sitting/breakfast areas & family room that has a gas fireplace for those cold nights. Large formal dining room & living room with large windows throughout the main floor that invite continuous natural light. The fully finished nine (9) foot ceiling lower level, has a glass double door leading to a walk-up to patio & backyard as a separate entrance to a fully finished basement with a kitchen, bedroom, a 3-pc bathroom & a spacious, cozy rec room with a fireplace. This property is fully landscaped &well maintained. A two-car garage with six car drive spaces. This house is conveniently located close to many amenities, restaurants, shopping& highly rated schools. (id:60365)
41 Danesbury Crescent
Brampton, Ontario
Welcome to 41 Danesbury cres Nestled in the Heart of Southgate Community of Brampton: Newly RENOVATED || FULLY UPGRADED || BRAND NEW APPLIANCES || 3 + 3 Bedrooms' Home With Legal Basement Apartment on 114' Deep Lot Close to Go Station Features Bright & Spacious Living Room Full of Natural Light Through Picture Window Overlooks to Large Manicured Front yard...Open Concept Dining Area Great for Family...Beautiful Upgraded Brand New Kitchen with Quartz Counter Top; 3+ 3 Generous Sized Bedrooms; 2 + 2 Full Brand New Washrooms; Separate Entrance to Professionally Finished 3 Bedrooms' Legal Basement Apartment W/Living Room/Kitchen/3 Bedrooms/2Full Washrooms...2 Separate Laundry...Large Beautiful Backyard with Stone Patio/Gazebo Perfect for Summer BBQs and Garden Area for Relaxing Summer with Family and Friends...Extra Wide Driveway with 4 Parking... Ready to Move in Income Generating Property Ideal for Family/First Time Buyers or Investors!! (id:60365)
5025 Steeles Avenue W
Toronto, Ontario
SUCCESSFULLY RUNNING LATIN RESTAURANT STAND ALONE PROPERTY LOCATED AT A BUSY INTERSECTION, FULLY EQUIPPED COMMERCIAL GRADE EQUIPMENTS WITH RATIONAL OVENS PLUS A SUPPER LARGE PATIO WITH LIQUOR LICENSE, PLAZA HAS LOTS OF PARKING SPACE FOR EVENTS AFFORDABLE RENT OF $7400 WHICH IS INCLUSIVE OF TMI & HST LONG TERM LEASE TILL 2033 AND PLUS 5 YEARS RENEWAL OPTION. PLEASE DO NOT GO DIRECT BOOK A SHOWING VIA LISTING BROKERAGE. (id:60365)
18 Palomino Trail
Halton Hills, Ontario
Welcome to this Bright and Spacious End Unit Town house -feels like Semi, backing onto your own greenspace! Across the Street from The Credit River. 3 Bedrooms, 3 Bathrooms with open concept layout. Large Living Room with Dining Area, Kitchen with breakfast area w/walkout to Backyard. Large Primary Bedroom with 4 pieces Ensuite, Two separate His & Her closets including a Walk in closet. 2nd Bedroom includes 2 windows for fresh air and natural light, A private sit in bay window & closet in the 3rd bedroom. Finished basement with play/entertainment area that can be used as 4th Bedroom or Family Room. Basement includes laundry with direct access to/from Garage. 4 min drive To Shopping & Go Train Station, 5 minutes walk to Credit River & Bruce Trail. (id:60365)
118 Bonham Boulevard
Mississauga, Ontario
Most desirable neighborhood! Welcome to this well-maintained bungalow nestled in Streetsville Mississauga. Above grade sqft 1050 . Total approximately 2000 Sqft including basement. This beautiful bungalow comes with 3+2 bedrooms, open concept living and dining. Kitchen with center island. Stainless steel appliances. Wine cellar in the kitchen. Freshly painted main floor. Separate entrance to the basement. Basement comes with two bedrooms and kitchen providing more space to larger families. Newer driveway Asphalt (2025). Newer Furnace (2024). This spectacular home situated in the prestigious vista heights school district. Close To French Immersion Elementary and Secondary School. Walking distance to go station, and easy access to major highways. Streetsville is home to the largest number of historic buildings in the city and blends old world charm with its 300+ unique and inviting restaurants, cafes, pubs, and more. Be the part of this vibrant community. (id:60365)
7466 11th Line
Essa, Ontario
Top 5 Reasons You Will Love This Home: 1) Entertain with ease in a chef-inspired kitchen where luxury meets functionality; outfitted with Viking professional fridges, a sleek Dacor gas range, and a built-in coffee station, this show-stopping space is built for both casual mornings and elegant dinner parties 2) Step into your own private backyard oasis, where you can spend sun-soaked days in the above-ground pool, unwind in the hot tub, and end the night around the custom armour stone firepit, with a fully fenced yard and a garden shed to keep everything organized 3) The walk-up basement is an entertainers dream, complete with a wet bar, a pool table, a dart board, and built-in beer keg taps, all designed for game nights, celebrations, or laid-back weekends, with the added benefit of flowing directly to the backyard for easy indoor-outdoor fun 4) When the day winds down, retreat to the tranquil primary suite with a modern 2-piece ensuite and custom built-in closet, along with two more spacious bedrooms and 2.5 bathrooms in total; this home offers comfort and privacy for family or guests 5) Established on a quiet country lot, this home presents high-end finishes, a striking fireplace, and thoughtful details throughout to create a warm, sophisticated retreat. 1,459 above grade sq.ft. plus a finished lower level. Visit our website for more detailed information. *Please note some images have been virtually staged to show the potential of the home. (id:60365)
2209b - 4655 Metcalfe Avenue N
Mississauga, Ontario
Beautifully maintained 2-bedroom + den, 2-bath condo in the heart of Erin Mills! This bright and spacious unit offers stunning views from the 22nd floor, an open-concept layout with modern finishes, and floor-to-ceiling windows. Functional den perfect for home office or extra living space. Comes with 2 premium parking spots and a locker for additional storage. Located steps from Erin Mills Town Centre, Credit Valley Hospital, top schools, restaurants, public transit & major highways. Enjoy great building amenities including gym, party room & rooftop terrace. Move-in ready! (id:60365)
3309 - 1 Palace Pier Court
Toronto, Ontario
Higher floor with breathtaking views of Lake Ontario and Humber Bay River. Original owner purchased from the developer in 1997. 1387 sqft living space with big ceiling to floor windows in each room, 2 premium parking spots on P1 side by side with a locker. 24hrs concierge service with indoor luxury pool, sauna, BBQ area, putting green, access to 47th floor amenities with sky view of Lake Ontario, Toronto Islands and downtown Toronto. Access to Toronto lake front trail system, bike or take private shuttle service to work or shop. Resort style valet service, "have your warm car brought to the front door". Recognized as one of Toronto's most luxurious Condominium residences. This unit is going fast, get your offers in for this one of a kind deal!! (id:60365)
2033 Saxon Road
Oakville, Ontario
Don't miss out on this exceptional chance to own a beautifully renovated 4-level backsplit with a true double car garage! Welcome to 2033 Saxon Road, situated on a quiet, family-friendly street in highly sought-after West Oakville. This spacious home offers over 2200 sq ft of living space, ideal for growing families, offering plenty of room for everyone. The main level features a modern kitchen with updated cabinetry, stainless steel appliances, and additional pantry space, plus access to the backyard. The open-concept living and dining areas provide another entry to the rear patio, gazebo, and yard. On the second level, you'll find a generously sized primary bedroom, two additional bedrooms, and a refreshed main bathroom. The lower level includes a cozy family room with a gas fireplace, a 3-piece bathroom, and a laundry/utility room, with a separate walk-up entrance leading to the rear yard. The basement is a versatile space with a 4th bedroom, recreation room, and an office/gym perfect for a teenager or additional living space. Step outside to the entertainer's paradise in the backyard, featuring a large gazebo, expansive patio, beautifully landscaped flower beds with a water feature, and an above-ground pool ideal for hot summer days. Conveniently located near transit, including Bronte Go Station, top-rated schools, Queen Elizabeth Community Center, shopping, dining, and other local amenities. You are also within walking distance to Bronte Harbour and Bronte Creek Lands Park. Nestled on a peaceful crescent in a welcoming neighborhood, this home is a must-see! (id:60365)

