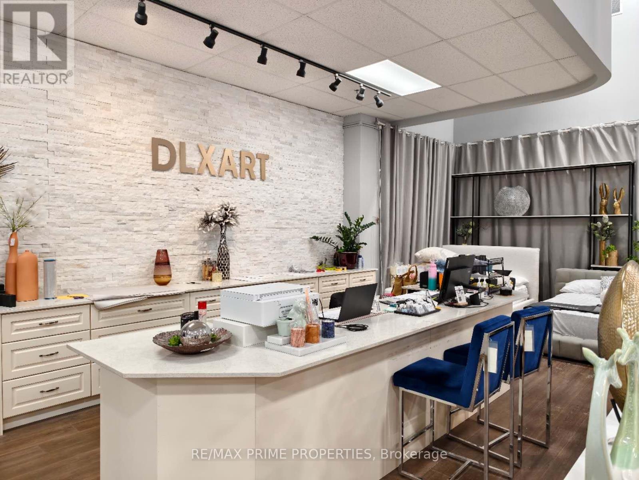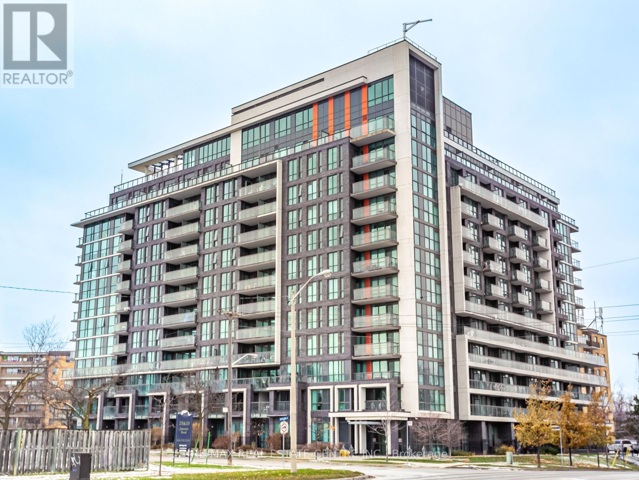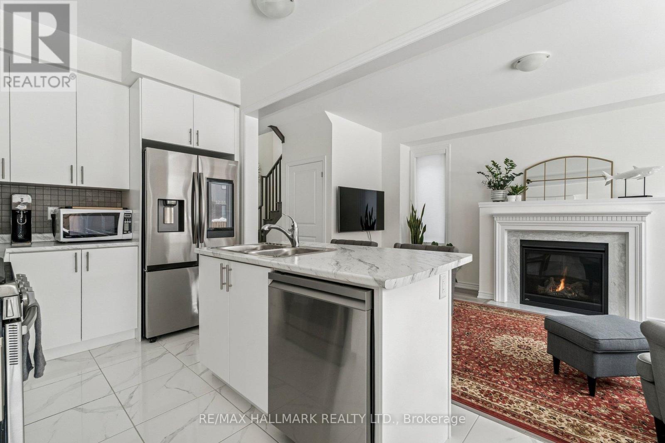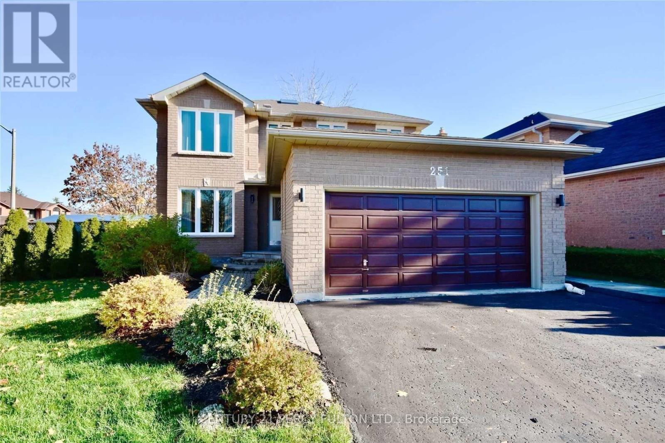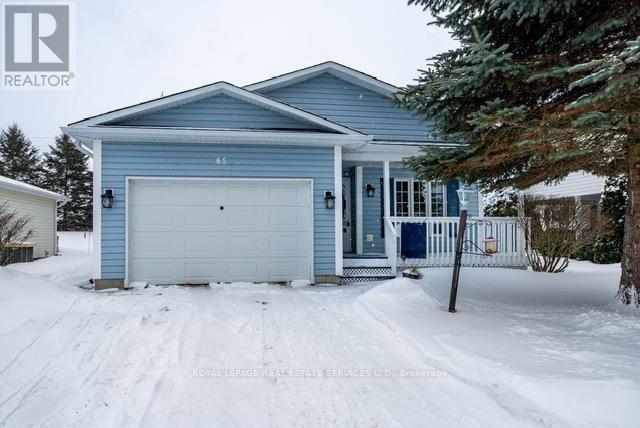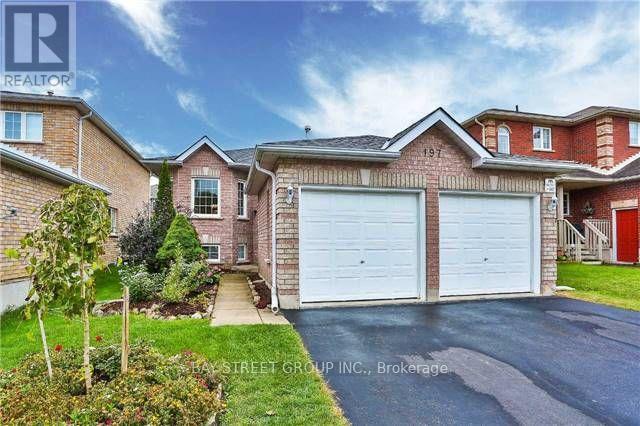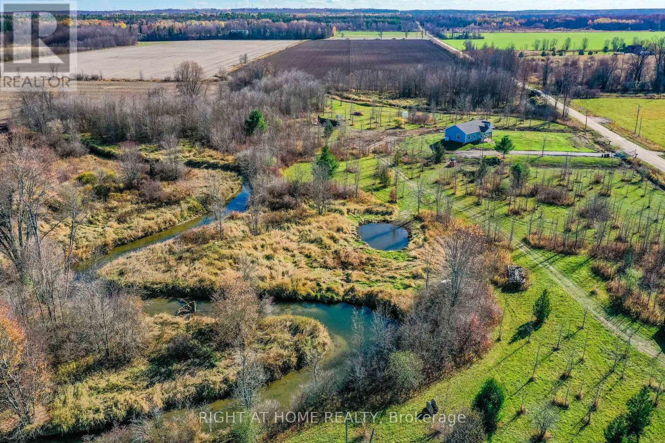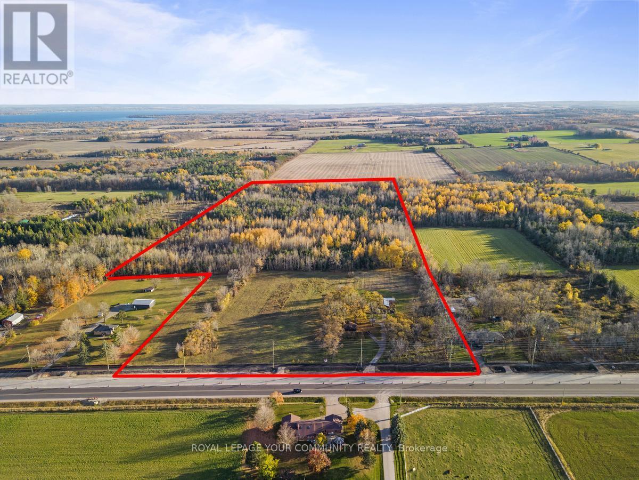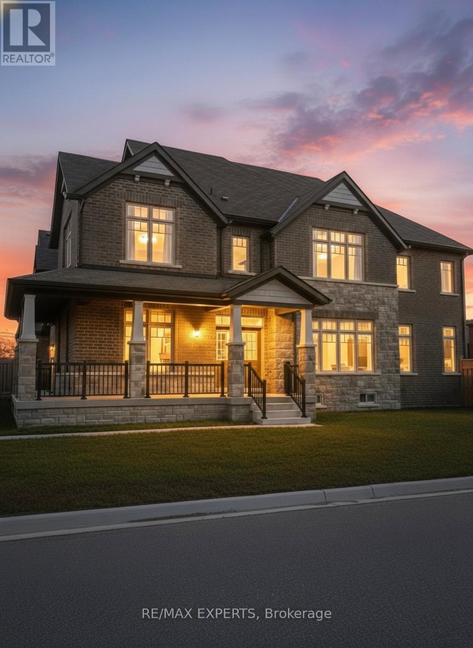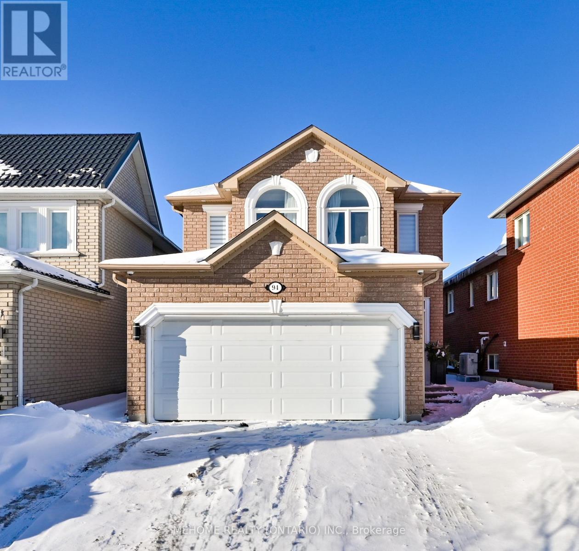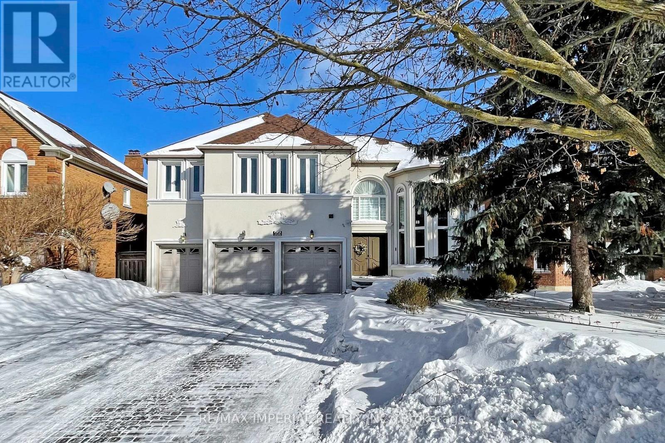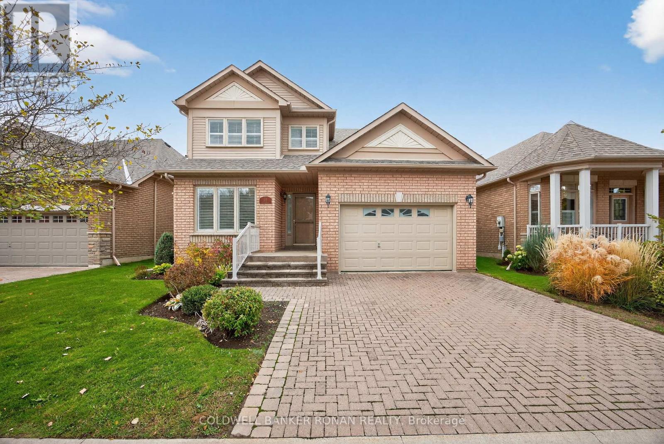5701 Steeles Avenue W
Toronto, Ontario
warehouse and showroom space for lease. Direct Exposure On Steeles Ave West; Excellent Signage, Great For Retail / Warehousing; Building Located At S/E Corner Of Steeles And Pine Valley (Fenmar). Minutes To Hwy #407 And #400; Ttc At Door Step. (id:60365)
720 - 80 Esther Lorrie Drive
Toronto, Ontario
Welcome to this super bright 1-bedroom, 1-bath condo in a spectacular neighbourhood. This inviting suite features laminate flooring throughout, an open-concept living/dining area, a kitchen with plenty of cupboards, a spacious bedroom, and a large laundry room with ample storage. Enjoy unbeatable convenience with shopping, transit, schools, parks, a church, and the casino just minutes away. The building offers great amenities, including a concierge, lots of visitor parking, a rooftop terrace with BBQs, an indoor pool, a gym, and a party room. Parking and a locker are included. (id:60365)
13 Tamworth Terrace
Barrie, Ontario
Don't miss this Newly-built semi detach by Fernbrook featuring a sun-drenched open concept floor plan on a rare 25 foot lot! Filled with upgrades this house boasts 3 full spacious bedrooms & 3.5 bathrooms across 3 floors featuring a primary bedroom with ensuite bath & walk-in closet. Stay warm & walk-out to the garage from main floor! Napoleon Gas fireplace in living area, heated floor in bathroom, Samsung appliance package featuring smart fridge with water & ice dispenser. Basement features a full bathroom with shower, cold cellar area and tonnes of additional storage space with option to build-out a rec room or bedroom suite. This home truly stands out from anything else! (id:60365)
Upper - 251 Livingstone Street W
Barrie, Ontario
Radiance And Warmth Invite You Into 251 Livingstone St W Located In Barrie's North West End. This Updated 2 Storey Home Features A Beautiful Renovated Kitchen Complete With Granite Counters, S/S Appliances, Island And A Walk Out To A Beautiful Yard. The Main Floor Also Has A Bright Living/Dining Room, Family Room With Wood Fireplace, Laundry And Access To The Double Car Garage. The Garage Has A Gas Heater, Automatic Opener And Side Entrance. Upstairs You Will Find 4 Spacious Bedrooms And 2 Full Baths. The Large Primary Has Enough Space For A King Size Bed And Living Area. The Primary Bedroom Also Features A 4 Piece Ensuite.Basment is not included. (id:60365)
65 Pennsylvania Avenue
Wasaga Beach, Ontario
Sold by Original Owner. Original model home in Park Place, beautifully maintained & showingtrue pride of ownership. Bright, open layout with vaulted ceilings, eat-in dining area, & openconcept living space approximately 2 ft larger than other models. The kitchen features upgradedcabinetry, dble sink, large pantry, ample counter space, & hardwood flooring throughout themain living area. Offering 2 bdrms & 2 baths, including a primary bdrm w/ a walk-in shower.Main-floor laundry w/ access to an oversized single-car garage. Walk out to a private,landscaped deck. Additional storage available in a dry concrete crawlspace accessed through theprimary bdrm closet. Includes stainless steel appliances (fridge, stove, dishwasher, microwaveapprox. five years old; washer approx. three years). Residents enjoy access to a communitycentre with indoor pool, sauna, fitness facilities, library, and social activities. Minutes toGeorgian Bay and its scenic shores and sunsets. Exceptional community to retire. Land Lease $800/Month. Monthly Taxes; Site $39.12 + 122.59. Total Monthly $961.71 (id:60365)
(Lower) - 197 Hanmer Street E
Barrie, Ontario
Bright & Spacious Lower-Level LEGAL Apartment Awaiting the Right Tenants to Call It Home*** Located moments from a wide range of shopping and dining options, scenic trails, and great schools this well-lit, clean, and airy space is truly not your typical basement apartment***Features include a large, modern kitchen with plenty of cupboard space, open to the living room-perfect for easy entertaining*** Enjoy a private laundry room, ample storage, and quality laminate flooring throughout*** 1 parking space on the driveway***Short drive to GO Station and Hwy 400 ***Tenant to pay 50% of utilities*** Tenant to arrange own tenant insurance and internet** No Pets and No Smoking** (id:60365)
2293 Hampshire Mills Line
Severn, Ontario
Imagine waking up each morning in a brand-new bungalow, sunlight streaming through the windows, and the gentle sound of the river flowing just steps from your door. This beautifully designed 3-bedroom, 2-bath home offers over 1,221 sq. ft. of open-concept living-combining comfort, style, and modern efficiency in a serene country setting. Set on nearly 10 private acres wrapped by the picturesque North River, this property is a true retreat. Whether you dream of a self-sufficient lifestyle, growing your own food, raising chickens, or starting a small-scale agri-business, the land offers endless potential. Hops and strawberries already flourish here perfect for value-added farming, a local brewery partnership, or a seasonal farm stand. Outdoor enthusiasts will love the peace and privacy, along with space for kayaking, fishing, gardening, or simply relaxing by the water. The flat terrain and natural beauty also make it ideal for trails, eco-tourism, or a pick-your-own experience. This property is equally suited to urban buyers seeking an escape from city life, retirees looking for comfortable one-level living, or anyone who values nature, recreation, and modern amenities-all without sacrificing convenience. Enjoy the best of both worlds: tranquil country living just 10 minutes north of Orillia's shops, dining, and services. Discover the space, lifestyle, and possibilities you've been searching for-right here by the river. Virtual staging has been used in some images to demonstrate furniture placement and design ideas. (id:60365)
1703 Innisfil Beach Road
Innisfil, Ontario
Fabulous Opportunity: Potential For Future Development In Growing Area Of Innisfil/Alcona! Perfectly Located With Road And Services Expansions Currently Underway: Short Walk To Both Town Centre And Waterfront. **EXTRAS** Property Being Sold As Land Value Only, However, Has A Clean And Rented 3 Bedroom Bungalow. (id:60365)
983 Barton Way
Innisfil, Ontario
Stunning Executive Family Home on a Premium Fenced Corner Lot with Double Garage. Thisbeautiful home offers an open-concept layout with soaring ceilings and hardwood floorsthroughout the main level. Featuring a separate family room and an abundance of natural light,the home is ideal for both everyday living and entertaining.The bright eat-in kitchen is the heart of the home, complete with granite countertops,stainless steel appliances, and generous prep space. Massive principal rooms provide comfortand flexibility for growing families.The primary suite is a true retreat, highlighted by a spa-inspired 5-piece ensuite with aluxurious glass-enclosed shower and large walk-in closets. Convenient second-floor laundrywith sink adds everyday practicality.Perfectly located within walking distance to parks and Lake Simcoe, and just minutes toshopping, dining, transit, top-rated schools, and Hwy 400. An opportunity for a move-in-readyexecutive home in a highly sought-after Family friendly community awaits. (id:60365)
94 Manorheights Street
Richmond Hill, Ontario
*Highly Sought Rouge Woods Community* *High-ended upgrades over $250k Top To Bottom* Hardwood flooring runs throughout the entire home, complemented by LED pot lights at every level, including the garage. Custom-Built Kitchen, Waterfall Quartz Counter-Top. High-End KitchenAid Appliances (Incl. 36" Stainless Steel Stove, Fridge, Dishwasher, B/I Oven & Microwave, Wine Fridge), 36" Powerful 1200Cfm Range Hood. Water Softener and Filter System. Instant Hot Water Dispenser Tap in the Kitchen Sink. Open Concept Basement Provides Flexible Space for Media Room, Home Office, Play Room, With Large W/I Closet For Additional Storage. The front driveway, backyard, and sidewalk feature premium interlock stonework. Tesla Wall Charger. 24/7 Security Alarm System W/Live View. Zoned for Top-ranked Schools. Mins To Hwy 404 & 407, Go Train & Public Transit, Costco, Home Depot, Wal-Mart, Comm. Centre & Parks. (id:60365)
66 Hillhurst Drive
Richmond Hill, Ontario
Welcome to 66 Hillhurst Dr, located in the prestigious Bayview Hill community. Offering over 7,300 sq. ft. of living space (4,516 sq. ft. plus a professionally finished W/O basement), this home sits on a premium 59 x 141 ft lot with no sidewalk, featuring a 3-car garage, 4+2 bedrooms, and 6 washrooms. Highlights include 9 ft ceilings on the MF, 18 ft ceilings in the foyer and living room. Gourmet kitchen with custom cabinetry, granite countertops, centre island, and built-in appliances. Formal living and dining rooms plus a main-floor office. Spacious primary suite with sitting area, walk-in closet, and spa-inspired ensuite. 2nd floor study overlooks the living room. Professionally finished W/O basement with rec area, wet bar, sauna, two bedrooms, and two full baths. Upgrades include freshly painted interiors, upgraded bathrooms, new furnace (2023), newer windows, & eavestroughs, water softener & water filtration system, and in-ground sprinkler system. Prime location near Bayview Hill Elementary School, Bayview Secondary School, parks, shopping, and transit. A rare opportunity to own a luxurious home in one of Richmond Hill's most sought-after neighbourhoods. (id:60365)
14 Via Amici
New Tecumseth, Ontario
Welcome to Briar Hill where this detached home overlooks the golf course, offering peaceful surroundings and beautiful views year-round. The property features a private deck backing directly onto the course. Inside, the home offers 3 spacious bedrooms and 3 bathrooms, along with a bright and open family room filled with natural light and a gas fireplace. The finished walk-out basement provides additional living space, a second fireplace, ideal for a rec room, home office, or guest area, with easy access to the back patio. A 1 car garage and interlock driveway adds both curb appeal and parking for 3 vehicles. This home combines comfort, functionality, and a premium location for those seeking a quiet lifestyle with scenic views. (id:60365)

