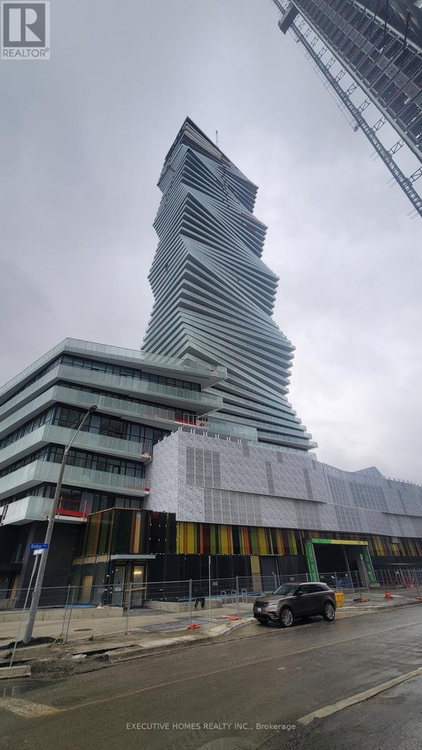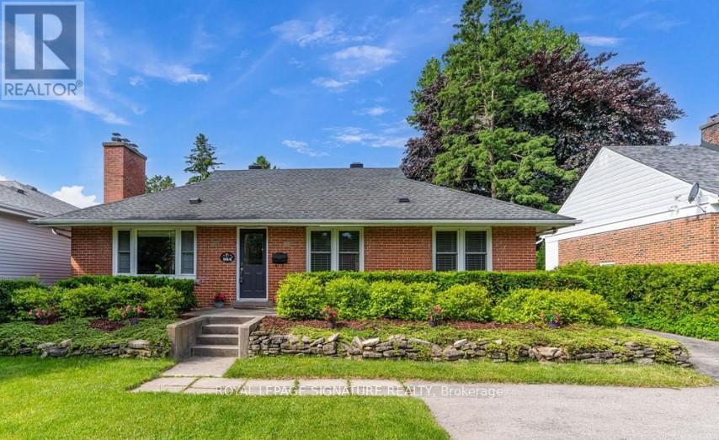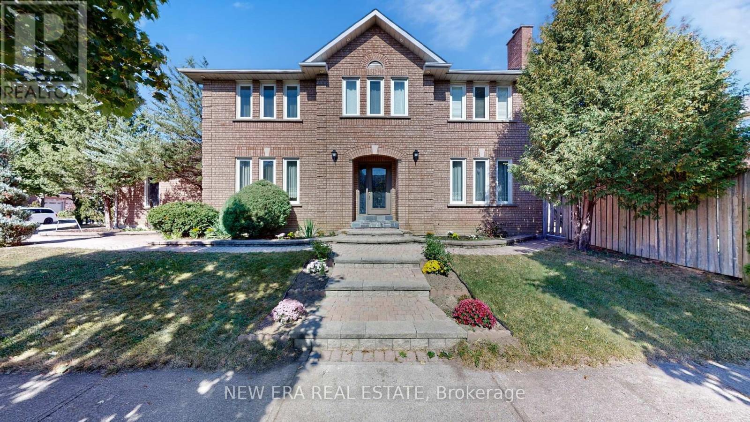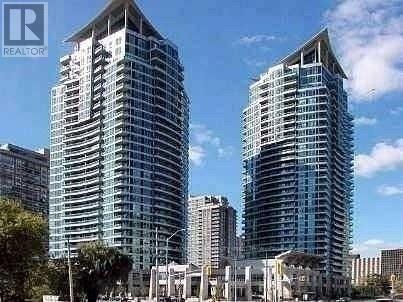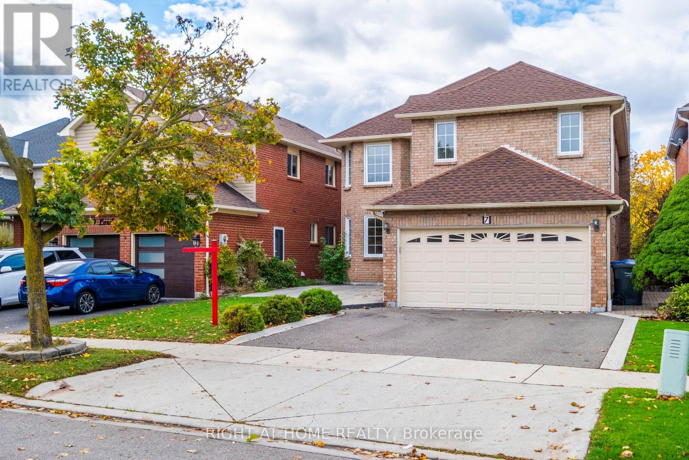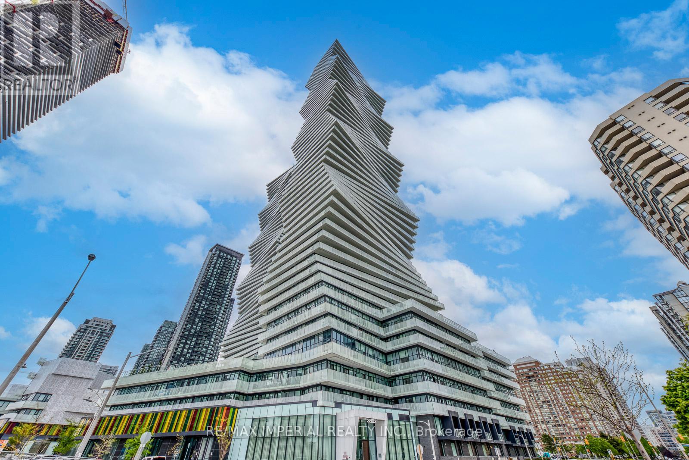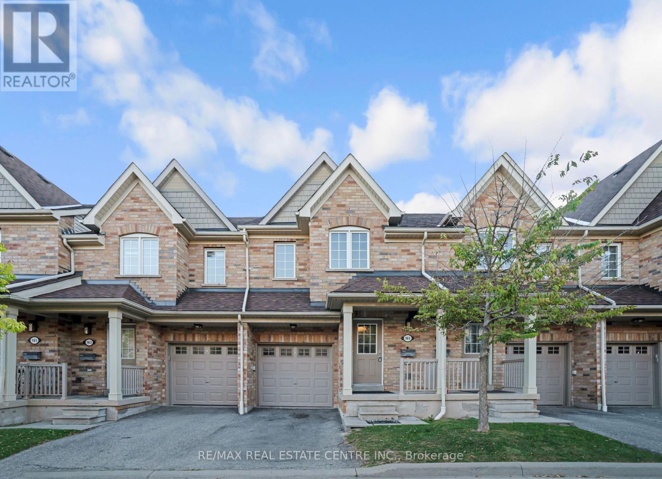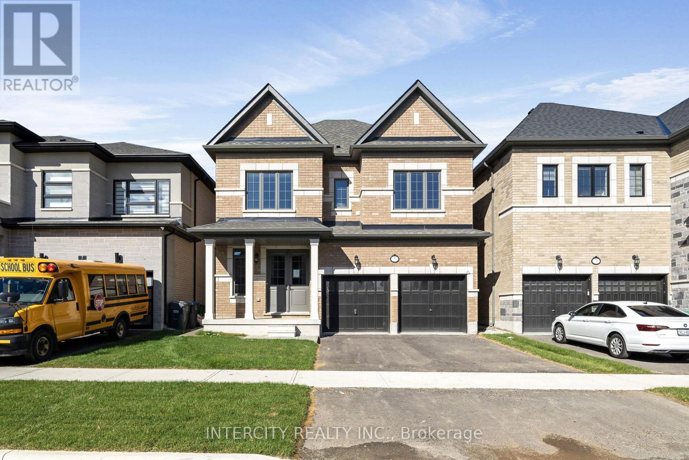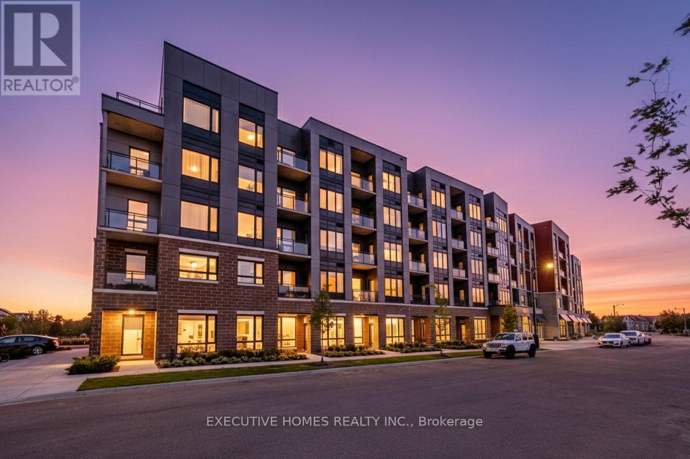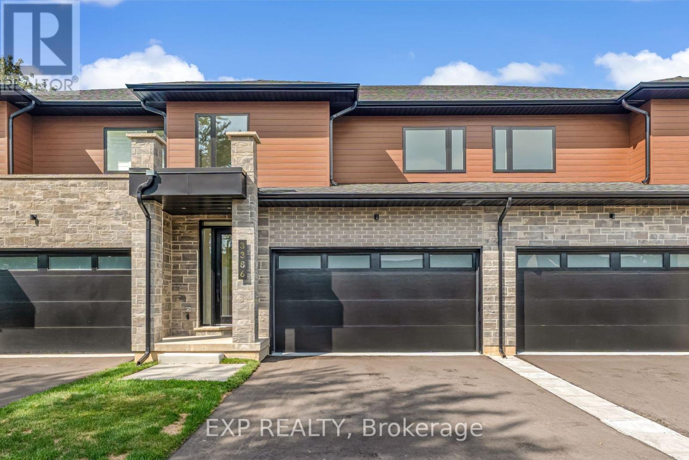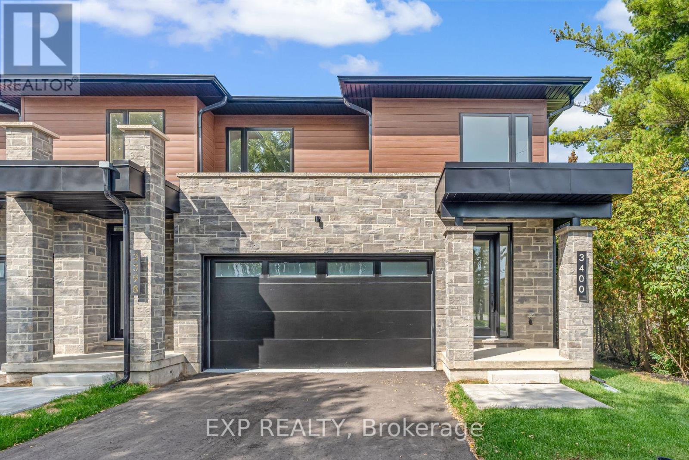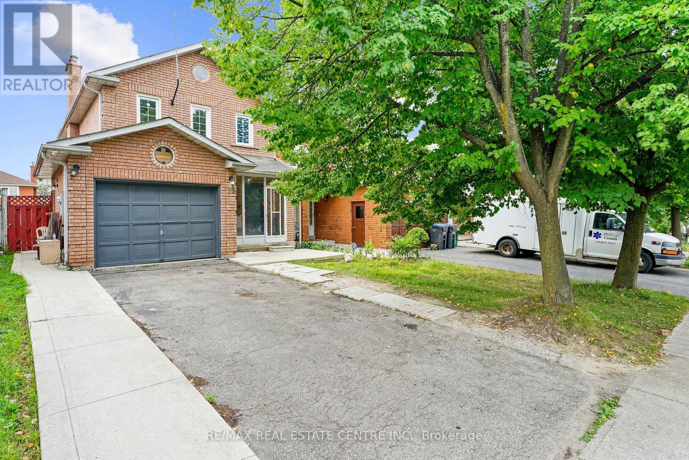801 - 3900 Confederation Parkway
Mississauga, Ontario
New apartment, walking distance to Square One Mall Mississauga. Public transport at doorsteps,Schools, restaurants, grocery stores, entertainments and a lot more. Interior space is 686 Sq Ft. Ahuge balcony facing east 144 Sq ft. 1 underground parking. (id:60365)
964 King Road
Burlington, Ontario
3 Bedroom Detached Bungalow in LaSalle on a Large Lot With Parking For 6 Cars! Minutes to Burlington & Aldershot GO Stations. Spacious Main Floor Layout With New Flooring, Good Size Bedrooms, Modern Kitchen, Stainless Steel Appliances & Walk-Out To A Huge Deck. Mature Tree-Lined Neighbourhood, Walk To Lake, Burlington Golf & Country Club, Aldershot Arena. Highly Rated Aldershot School Catchment! Perfect for healthcare professionals - 5 minutes drive Joseph Brant, 15 minutes drive to McMaster Hospital & University! 2 Heat Pumps installed for Air conditioning and additional heating in winter if required. (id:60365)
1380 Daniel Creek Road
Mississauga, Ontario
Welcome to this elegant four-bedroom residence beautifully positioned on a prestigious corner lot in Mississauga, a true gem that combines modern luxury with timeless charm. As you step inside, you're greeted by a grand foyer and a stunning circular oak staircase, setting the tone for the rest of the house. The interior is bright and spotless, featuring extended-height cabinets and elegant granite countertops in the gourmet kitchen. The inviting family room is warmed by a cozy fireplace, and the finished basement offers a private bar, a private bedroom, and additional living space perfect for entertaining or relaxation. Outside, you'll find beautifully landscaped grounds with a lovely walkway that enhances the home's curb appeal.Located in a prime area, you're just minutes away from top schools, the golf course, SquareOne, Heartland, and major highways like the 401 and 403. This home truly stands out as one-of-a-kind. (id:60365)
1511 - 33 Elm Drive W
Mississauga, Ontario
Luxury Condo By 'Daniel's In Heart Of Mississauga, Immaculate Spacious Open Concept Over 700 Sf, 9Ft High Ceiling, Large Den Can Be Used As 2nd Bedroom, Huge Balcony. Great Amenities Include Fitness Rm, Indoor Pool, Theatre Rm, Indoor Pool, Billiard Rm, Sauna, Party Rm, Guest Suites, 24Hr Concierge. Walking Distance To "Square One' Shopping Mall, Theatres, Restaurants, Go Train,Transit, Close To Hwy 401, 403, Q.E.W. & More... (No Offers Will Be Reviewed Without All Doc's Attached). (id:60365)
7 Lord Simcoe Drive
Brampton, Ontario
PARK PARADISE! Exceptional 4-bed detached home BACKING ONTO LASCELLES PARK - no rear neighbors, ever! Wake up to green space views in this beautifully updated Westgate gem. 2,675 sq ft above grade + fully finished basement (1,000-1,100 sq ft) with FULL KITCHEN & walk-out creates incredible living space. $43,700+ IN RECENT RENOVATIONS means move-in ready! Stunning kitchen & master ensuite renovated 2020 ($30K), brand new roof 2023 ($7,600), updated basement bath (2021). Main floor: living room, dining room, family room, den, renovated kitchen, powder room. Upper: 4 generous bedrooms, 2 full baths. Basement: full kitchen, bathroom, laundry, walk-out - perfect for extended family or income potential. Furnace & A/C replaced 2013. This rare park-backing location offers privacy, natural light & lifestyle benefits you won't find elsewhere. Premium lot (39x152ft) in established neighborhood. Exceptional value under $1,050,000! Book your showing today! (id:60365)
4607 - 3883 Quartz Road
Mississauga, Ontario
M City 2 Stunning 2 Bedrooms + 2 Washrooms, Luxury Living ExecutiveCondo, Located In the Heart of Downtown Mississauga*** Providing SW Awe-Inspiring Panoramic Views ofMississauga's Core and Toronto! Sun-Filled West Open Unit, With Open Concept Layout. Modern Kitchen,With Quartz Countertop, Stainless Steel Appliances, Fridge And Dishwasher * ** 678 Sq/Ft Interior + 114Sq.Ft of Balcony with Un-Obstructed Views of the City*** Primary Bedroom Boasts 3pc Ensuite & W/O tobalcony. 1 Underground Parking Space & Locker Included! 24 Hour Security, Minutes from Square One Mall,Go Transit, 401, 403 & Future LRT! Steps Away from the Library, YMCA, Parks & Trails & Sheridan College. Uof T Mississauga Campus. M City Amenities Include: Salt Water Pool, Playground, Outdoor Terrace with BBQStations & Many More* pictures from previous listings. (id:60365)
165 - 5255 Palmetto Place
Mississauga, Ontario
Gorgeous and exceptional Top to Bottom Renovated townhouse located in the highly desirable Churchill Meadows neighborhood. This beautifully maintained home features 3 spacious bedrooms and 4 bathrooms, freshly painted throughout with numerous upgrades including a quartz countertop in the kitchen, throughout potlights, upgraded Kitchen, upgraded bathrooms, Custom closets and new Hardwood flooring on both floors, New stairs. Enjoy a backyard perfect for outdoor living. Conveniently situated within walking distance to shopping, top-ranked schools, parks, and just minutes from major highways and the Credit Valley hospital. A perfect blend of comfort, style, and location! This home is located in park heaven, with 3 parks within a 3 to 7 minute walk from this address. Do not miss this opportunity! (id:60365)
5 Kessler Drive
Brampton, Ontario
Welcome to the prestigious Mayfield Village. Discover your dream home in The Bright Side community, built by the renowned Remington Homes. This elegant Bayfield Model, offering 2397 sq. ft., is filled with luxurious upgrades. Step inside to soaring 9.6 ft smooth ceilings on the main floor and 9 ft on the second, with a bright open-concept layout designed for modern living. The home features 5 3/16 luxury hardwood flooring throughout the home except where tiled, an electric fireplace with a stunning waffle ceiling in the family room. You'll find upgraded tiles, stained stairs with elegant metal pickets, and inspired kitchen complete with upgraded kitchen cabinets, deep fridge enclosure, pots and pan drawers and a microwave shelf. This home is truly a showcase of elegance and comfort. Don't miss the opportunity to make it yours! Images have been virtually staged/are artist's renderings and are provided for illustrative purposes only. (id:60365)
208 - 3265 Carding Mill Trail
Oakville, Ontario
Discover elevated living in this beautifully upgraded 2-bedroom + den, 2-bathroom corner unitcondo, ideally located in the heart of Oakvilles most prestigious and family-friendlyneighbourhood. Surrounded by multi-million-dollar homes, this spacious unit is one of thelargest in the building and showcases vibrant architectural exteriors and a sun-filledopen-concept layout. The modern kitchen features premium stainless steel appliances, quartzcountertops, potlights, floor-to-ceiling cabinetry, and a stylish island with breakfastbarperfect for both daily living and entertaining. Bathrooms are thoughtfully designed withcomfort-height vanities, elegant tile work, and glass-enclosed super showers. Additionalhighlights include custom window coverings, in-suite laundry with stacked washer and dryer, andsecure digital keyless entry. Powered by geothermal energy, this eco-conscious home offersyear-round comfort and efficiency. Residents enjoy access to top-tier amenities including asecurity concierge, rooftop terrace, herbal garden, social lounge, fitness studio, outdoor yogalawn, EV parking, and automated parcel delivery. With parks, schools, shops, and transit juststeps away, this condo offers a rare blend of luxury, functionality, and unbeatablelocationideal for first-time buyers or savvy investors. (id:60365)
3386 Carter Common
Burlington, Ontario
Brand-new executive town home never lived in! This stunning 1,747 sq. ft. home is situated in an exclusive enclave of just nine units, offering privacy and modern luxury. Its sleek West Coast-inspired exterior features a stylish blend of stone, brick, and aluminum faux wood. Enjoy the convenience of a double-car garage plus space for two additional vehicles in the driveway. Inside, 9-foot ceilings and engineered hardwood floors enhance the open-concept main floor, bathed in natural light from large windows and sliding glass doors leading to a private, fenced backyard perfect for entertaining. The designer kitchen is a chefs dream, boasting white shaker-style cabinets with extended uppers, quartz countertops, a stylish backsplash, stainless steel appliances, a large breakfast bar, and a separate pantry. Ideally located just minutes from the QEW, 407, and Burlington GO Station, with shopping, schools, parks, and golf courses nearby. A short drive to Lake Ontario adds to its appeal. Perfect for down sizers, busy executives, or families, this home offers low-maintenance living with a $349/month condo fee covering common area upkeep only, including grass cutting and street snow removal. Don't miss this rare opportunity schedule your viewing today! Tarion Warranty! (id:60365)
3400 Carter Common
Burlington, Ontario
Brand-new executive town home never lived in! This stunning 1,799 sq. ft. home is situated in an exclusive enclave of just nine units, offering privacy and modern luxury. Its sleek West Coast-inspired exterior features a stylish blend of stone, brick, and aluminum faux wood. Enjoy the convenience of a double-car garage plus space for two additional vehicles in the driveway. Inside, 9-foot ceilings and engineered hardwood floors enhance the open-concept main floor, bathed in natural light from large windows and sliding glass doors leading to a private, fenced backyard perfect for entertaining. The designer kitchen is a chefs dream, boasting white shaker-style cabinets with extended uppers, quartz countertops, a stylish backsplash, stainless steel appliances, a large breakfast bar, and a separate pantry. Ideally located just minutes from the QEW, 407, and Burlington GO Station, with shopping, schools, parks, and golf courses nearby. A short drive to Lake Ontario adds to its appeal. Perfect for down sizers, busy executives, or families, this home offers low-maintenance living with a $349.83/month condo fee covering common area upkeep only, including grass cutting and street snow removal. Don't miss this rare opportunity schedule your viewing today! Tarion Warranty! (id:60365)
75 Michigan Avenue
Brampton, Ontario
Detached Home In A Most Desirable Location On The Border Of Mississauga & Brampton| Beautiful Brick Exterior With A Long Extended Driveway | | Freshly Painted & Newly Renovated Kitchen | Oak Stairs With Sleek High End Flooring | | Primary Bedroom With An En suite Washroom | Spacious And Bright Bedrooms With 2 Full Washrooms On The 2nd Floor | Basement Is Not Included | (id:60365)

