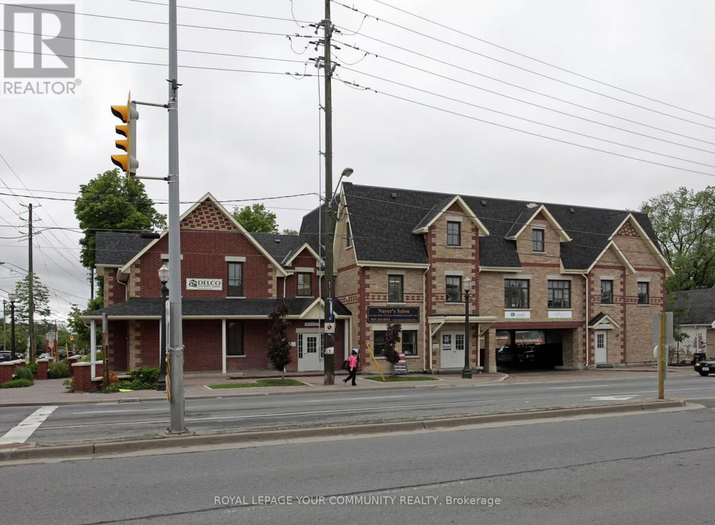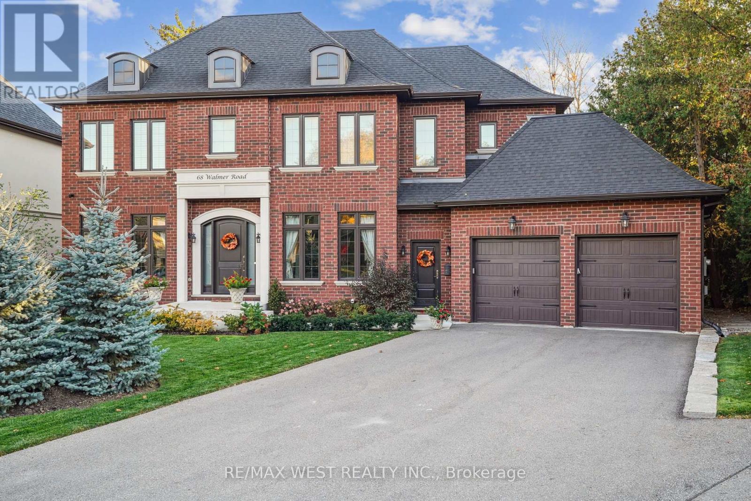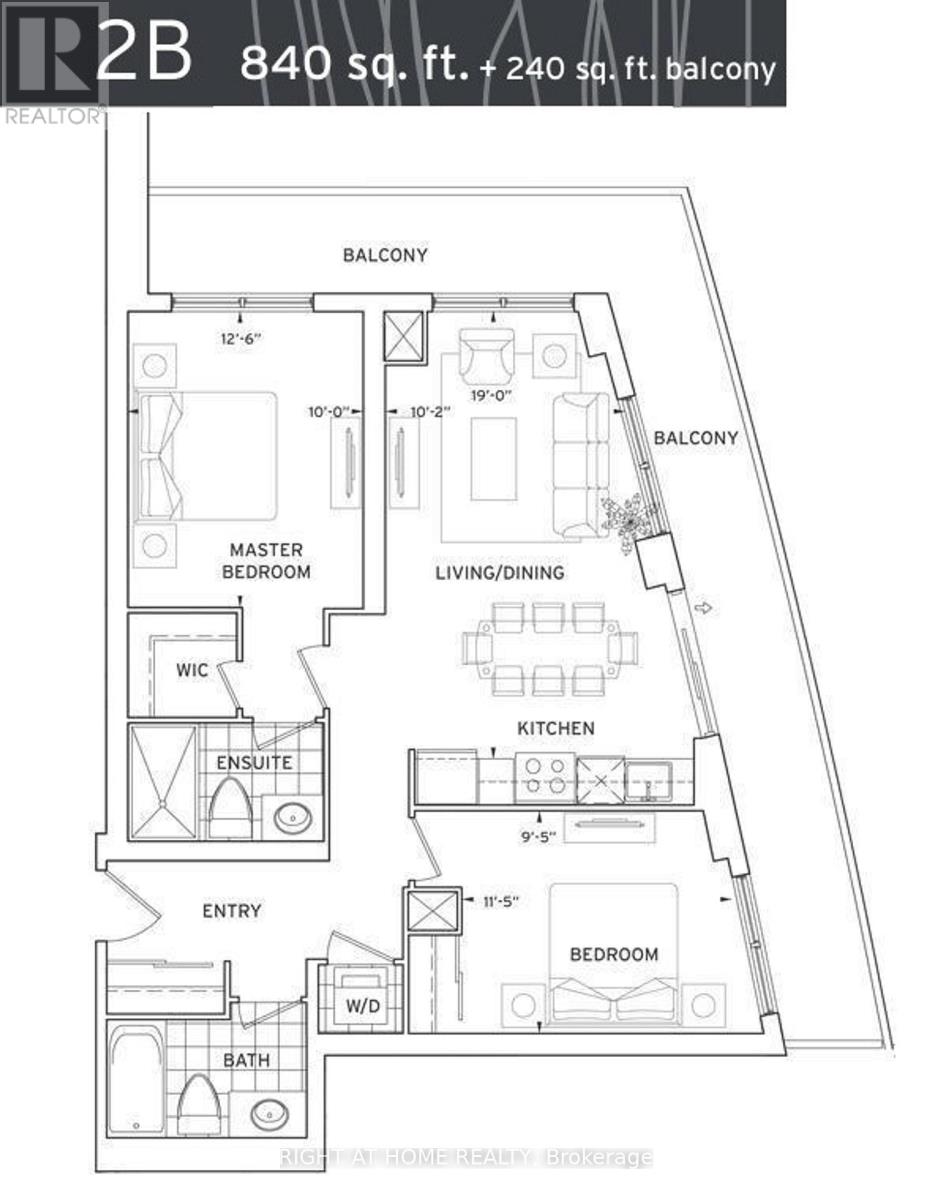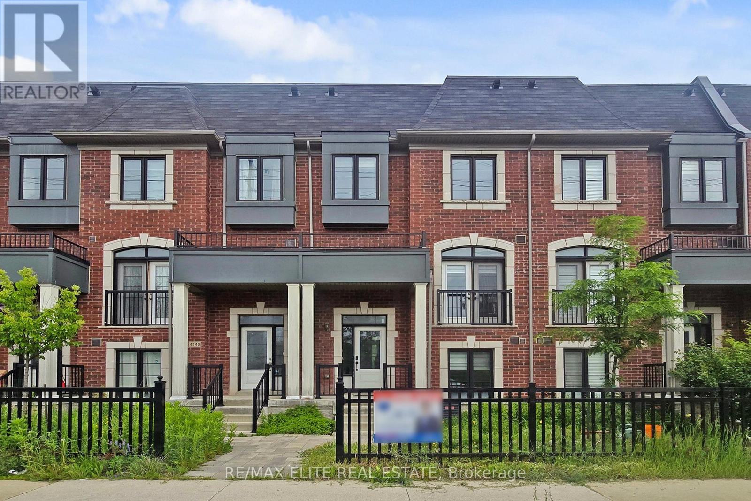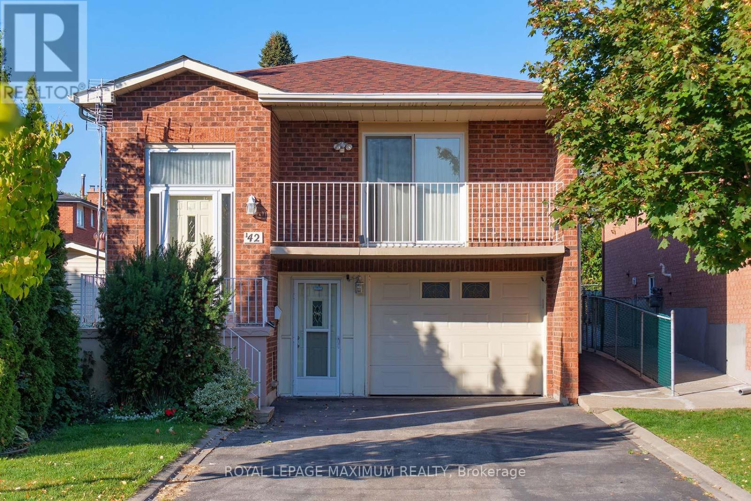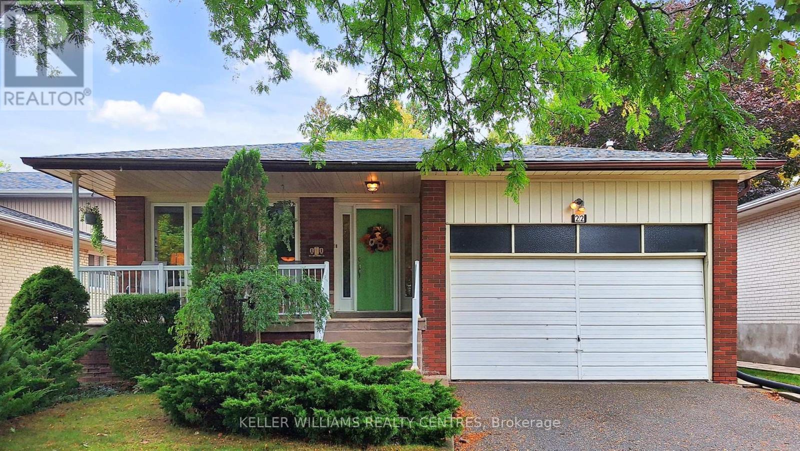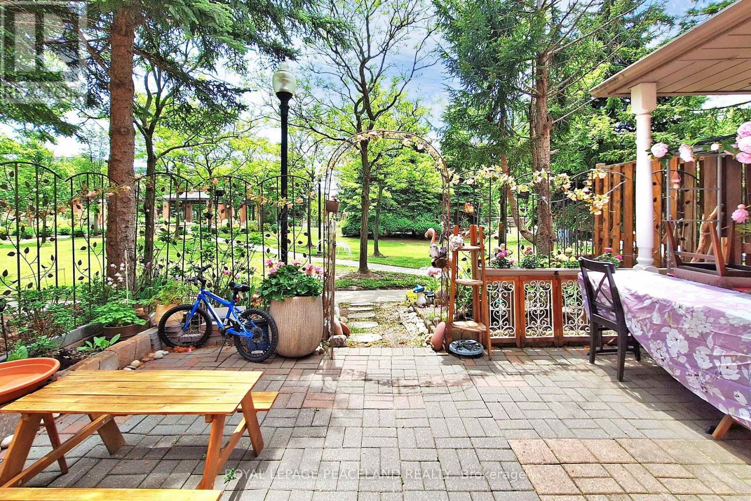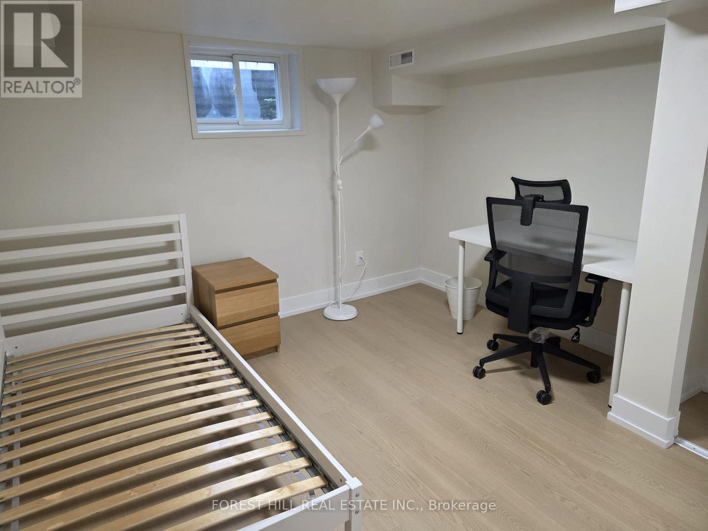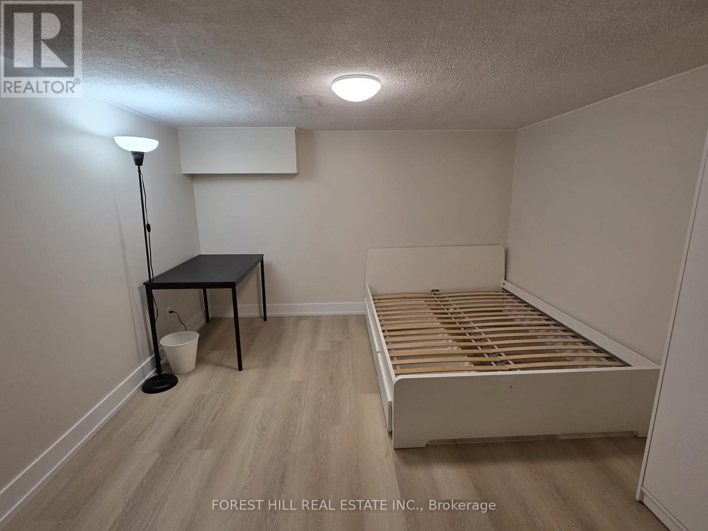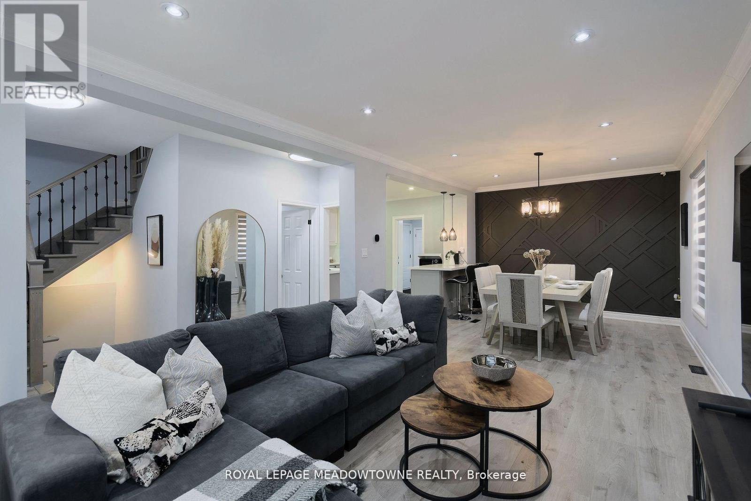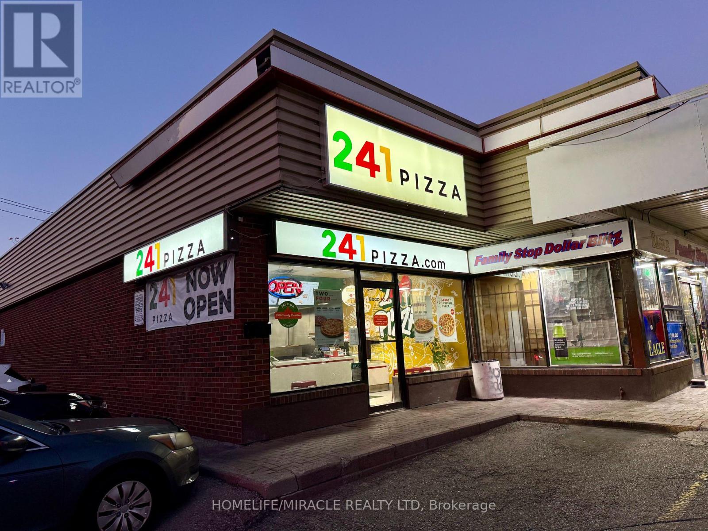B101 - 9994 Keele Street
Vaughan, Ontario
Quality Office Space Close To Vaughan City Hall And New Hospital. Lower Level (below grade) space with good ceiling height. Busy Intersection. Multiple Uses Permitted, Ideal For Medical, Dentistry, Legal Services, Accounting Office, Lab And Other Professional Or Conventional Office Uses. May Be Demised. **EXTRAS** Elevator Service And Surface Parking Available. (id:60365)
68 Walmer Road
Richmond Hill, Ontario
A Striking Custom-Built Home Nestled on a Quiet, Private Cul-De-Sac with a 66ft Frontage in One of Richmond Hill's Most Prestigious Neighbourhoods. Completed in 2020, This Architectural Beauty Equipped with Triple Car Garage, Offers Over 4,000 SqFt of Refined Living Space, Combining Timeless Elegance with Modern Comfort. The Main Level Showcases 10' Ceilings, Expansive Windows Flooding the Home with Natural Light, and Meticulous Trim Detailing That Adds Sophistication and Dimension Throughout. The Chef's Kitchen Is a True Showpiece with Quartz Countertops, Top-of-the-Line Appliances, a Wall- Mounted Pot Filler Faucet, Walk-In Pantry, and Butler's Kitchen with Bar Fridge, and Additional Cabinets for Ample Storage. An Open-Concept Family Room and Breakfast Area Flow Seamlessly to the Backyard Oasis, Featuring a Fire Pit for Year-Round Entertaining. The Primary Retreat Offers a Serene Escape with a 6-Piece Spa-Inspired Ensuite Adorned with Marble Counters, Porcelain Tile, and Soaker Tub. Additional Bedrooms Are Generously Sized, Each Designed with Refined Detailing. Custom Closets In Every Bedroom, and Two Additional Bathrooms on the Upper Level Add the Ultimate Convenience. The Finished Walk-Up Basement Extends the Living Space with a Separate Kitchenette, 3-Piece Bathroom, Additional Bedroom and with Above-Grade Window, Two Multi-Use Rooms, and a Spacious Recreation Area Perfect for Gatherings or In-Law Suite Potential. Finished with Hardwood Flooring, Designer Lighting, Pot Lights Throughout, and a Mudroom Combined with a Large Laundry Area, This Home Embodies Luxury Living at Its Finest. Ideally Located Minutes from Top Schools, Parks, Shopping, and Major Highways-An Unparalleled Opportunity to Own a Modern Masterpiece in Richmond Hill's Most Exclusive Enclave. (id:60365)
720 - 3600 Hwy 7 Road
Vaughan, Ontario
Located in the heart of Vaughan,corner suite with great view.Stunning open concept 840sq.f +240 balcony interior design wrap around balcony,custom blinds, 9 ft ceiling, SS appliances,quartz counter.Extensive list of amenities 24/7 concierge, indoor food court,minutes to subway,hwy400-407,shops,restaurant, Cineplex Movie Theater,COSTCO (id:60365)
4142 Highway 7 Road
Markham, Ontario
Motivated Seller. Luxury 3+1 Beds + Den, 6 Bath, 2,311 SF, South View Townhome W/ Rare Double Car Garage & Finished Basement Located In The Coveted Hwy 7 & Unionville Main Street. Open Concept Practical Layout, Oak Hardwood Throughout And High Ceilings, Pot Lights + Central Vac, Lots Builder Upgrades. With Separate Entry, Superior Functional, Lots Window. Sept Entrance With Rental Income. Mins To Unionville High School, Go Train Station, Hwy 404, 407, Restaurants, Shopping Mall, York University, Seneca College.... Etc. (id:60365)
42 Kaiser Drive
Vaughan, Ontario
Welcome to this beautifully maintained 3-bedroom raised bungalow, perfectly situated on a quiet, family-friendly street in the highly sought-after West Woodbridge community. Offering approximately 2,800 sq. ft. of bright and functional total living space on the main floor, this home features spacious principal rooms including a sun-filled eat-in kitchen, a large family room, and a formal dining area ideal for family living and entertaining. 3 spacious bedrooms with primary bedroom featuring an ensuite bathroom. The fully finished lower level offers incredible potential for rental income or multi-generational living. With its own private front entrance and a walk-up to the backyard, this level includes a second kitchen, an additional bedroom, a full bathroom, and an expansive rec room. Enjoy a west-facing backyard perfect for afternoon sun, play, or relaxation, a fun-filled outdoor space for all seasons. This home is ideally located within walking distance to top-ranked schools (including a highly rated elementary school), parks, a community center, Market Lane, and everyday amenities. Commuters will appreciate the quick access to Highways 427 and 407, as well as nearby shopping and dining options. Whether you're a growing family, investor, or first-time buyer looking for income potential, this home checks all the boxes. Dont miss this opportunity to own in one of Woodbridge's most established and welcoming neighbourhoods! (id:60365)
22 Coral Harbour Crescent
Markham, Ontario
Value Priced in Prime Thornhill offers choice of top-rated schools Bayview Fairways, St. Robert, French Immersion + IB, close to transit, community centres, arenas, shopping, and more. Showcasing this well-maintained 3-level backsplit offering over 2,288 sq. ft. of main living space truly delivers more than meets the eye. Step inside through the traditional centre-hall plan, where solid hardwood floors flow through the inviting living and dining rooms. The upper level features three generous bedrooms. The ground-level walkout is designed for family living and entertaining, featuring a spacious family room, fourth bedroom, powder room, convenient laundry area, and side entrance with easy access to the yard. Step out to the private patio complete with gazebo and hot tub, perfect for year-round enjoyment. The lower third level is a hidden gem, ideal for parents, in-laws, or an independent adult child. With a 50-ft frontage and no sidewalk, you'll enjoy the exceptional convenience of six-car parking. (id:60365)
3 - 15 St Moritz Way
Markham, Ontario
Rarely offering!! One of the best few units has front and back yard, and back into the park in this guarded community. One of biggest units too !! Over 2,600 sqft Living Space. Featuring 3 stories, 4 bedrooms + 3 washrooms. Walk through a beautiful front yard garden to the house, you can find an open concept combined dining and Living area. Followed by an eat in kitchen with a nice breakfast area. Oversee the nicely fenced backyard and the centre park. 3 bedrooms with a bath on the 2nd floor. The entire 3rd floor is the Huge primary bedroom with 4 pc ensuite and an office area. Finished basement with high ceiling and offered extra storage. Direct access through basement to the 2 under ground parkings. Within the BEST schools zone in Markham. *Unionville H.S. Coledale P.S. *Pierre Elliott Trudeau (French), *Milliken Mills High (IB). *Coledale P.S. City of Markham civic Centre just across the street. Right at the heart of Markham. Mins to 407. Restaurants and shops are within walking distance. Welcome you call this your future home! (id:60365)
Bsmt - 273 Silver Springs Boulevard
Toronto, Ontario
Newly Renovated & Move-In Ready! Welcome to this clean, cozy 2-bedroom basement apartment featuring private bedrooms, a separate entrance, a spacious kitchen, a clean shared bathroom, and in-unit laundry - everything you need for comfort and convenience! Located in a quiet, family-friendly neighbourhood, close to transit, schools, shopping, and daily essentials - ideal for convenient living. Perfect for responsible students, young professional or couple seeking a comfortable and affordable home. Furnished & Tenant pays 30% shared of utilities. (id:60365)
Bsmt Rm2 - 273 Silver Springs Boulevard
Toronto, Ontario
Newly renovated and move in ready! Clean and cozy private bedroom available in a shared basement apartment. Features a separate entrance, spacious shared kitchen, clean bathroom and in unit laundry. Conveniently located in a quiet, family-friendly neighbourhood, close to transit, schools and shopping. Perfect for a responsible student, or young professional seeking a comfortable and affordable place to call home! Furnished and all inclusive. (id:60365)
Bsmt Rm1 - 273 Silver Springs Boulevard
Toronto, Ontario
Newly renovated and move in ready! Clean and cozy private bedroom available in a shared basement apartment. Features a separate entrance, spacious shared kitchen, clean bathroom and in unit laundry. Conveniently located in a quiet, family-friendly neighbourhood, close to transit, schools and shopping. Perfect for a responsible student, or young professional seeking a comfortable and affordable place to call home! Furnished and all inclusive. (id:60365)
260 Athol Street E
Oshawa, Ontario
Welcome to this beautifully renovated 3-storey detached home, offering 1,384 sqft of above-grade living space, designed to meet the needs of todays modern family. Located in the heart of Central Oshawa, this home is perfect for large families or those seeking multi-generational living. Step inside to discover an open-concept main floor that is ideal for seamless living and entertaining. The stylish and functional kitchen features top-of-the-line appliances, ample storage, and plenty of space to create culinary masterpieces while enjoying time with loved ones. This home boasts 6 spacious bedrooms (5+1) and 3 pristine bathrooms, providing ample space for everyone to relax and unwind. High-end finishes throughout elevate the space, combining luxury with everyday comfort. The huge, fenced-in backyard is a perfect retreat for outdoor activities, gardening, or simply relaxing in privacy. And with parking for up to 8 cars, you'll never have to worry about space for guests or family vehicles. This home truly has it all modern, spacious, and designed for both comfort and style. Don't miss out on the opportunity to own this gem in Central Oshawa. Book your showing today! (id:60365)
Unit#1 - 2372 Eglinton Avenue E
Toronto, Ontario
Excellent opportunity to own a well-established and profitable 241 Pizza business in the heart of Scarborough, ideally located at the busy intersection of Eglinton Avenue East and Kennedy Road.Surrounded by a vibrant residential neighborhood, close to schools, parks, the Toronto Public Library, and Kennedy GO Station, with the new LRT station right at the doorstep, this location offers outstanding visibility and steady foot traffic.The store features very low rent and a long lease, providing excellent stability for the new owner. Recently renovated with the latest franchisor design, over $100,000 has been invested in upgrades, giving the store a modern and attractive look.This business offers great growth potential by expanding catering services and extending operating hours. It is easy to manage, with full training and ongoing support provided by the franchisor, along with low flat fees for royalties and advertising. With low food costs and high profit margins, it is an ideal opportunity for a family-run operation, owner-operator, or investor seeking a stable and rewarding business in a high-demand area. (id:60365)

