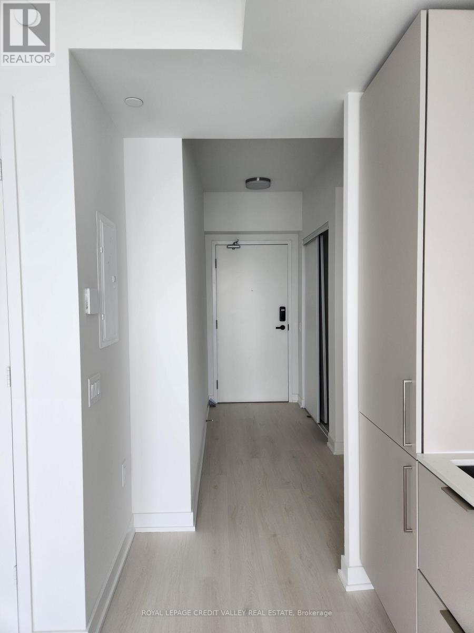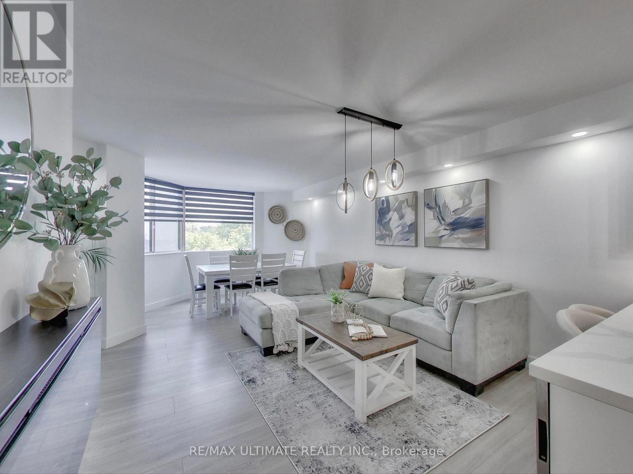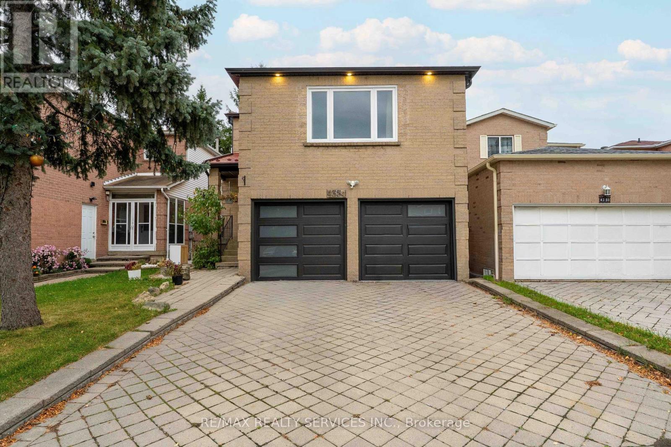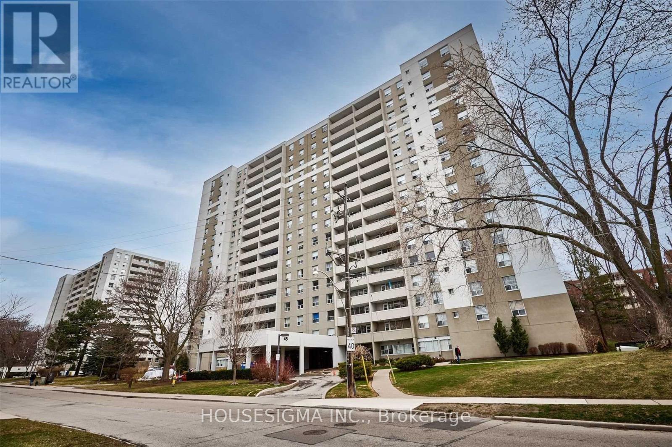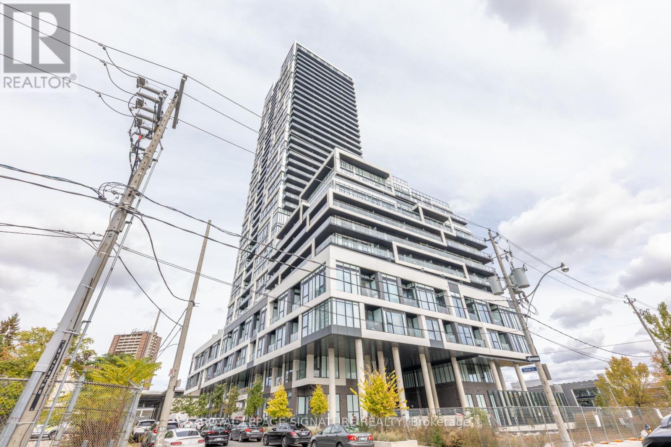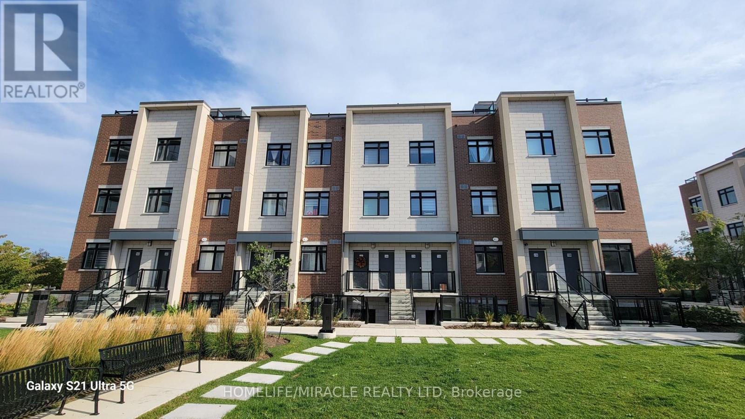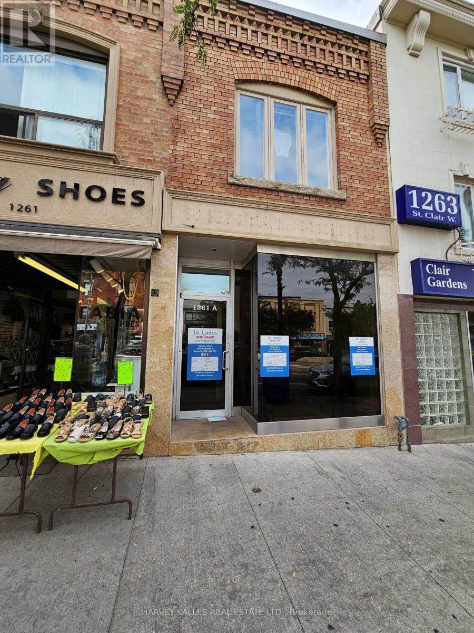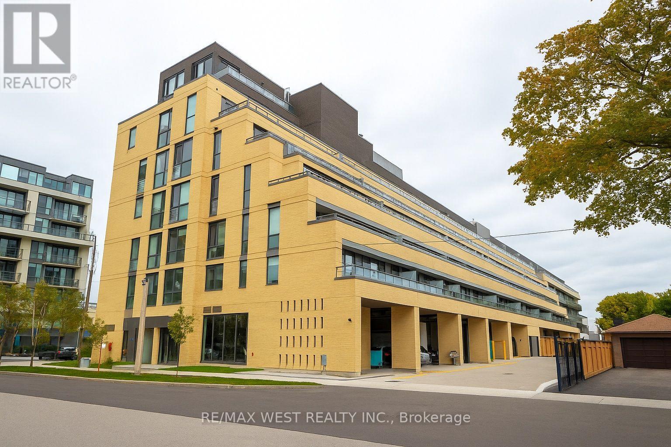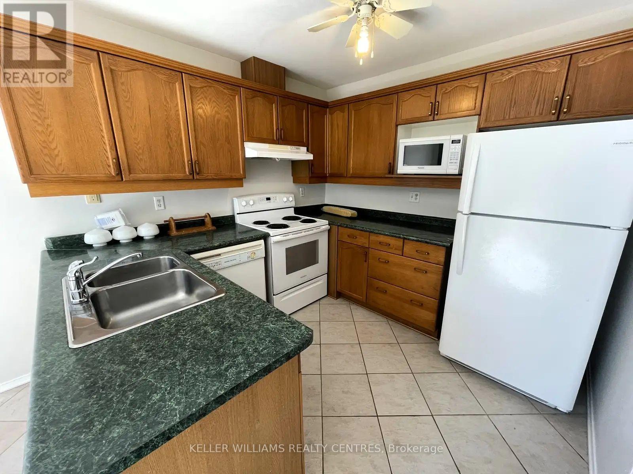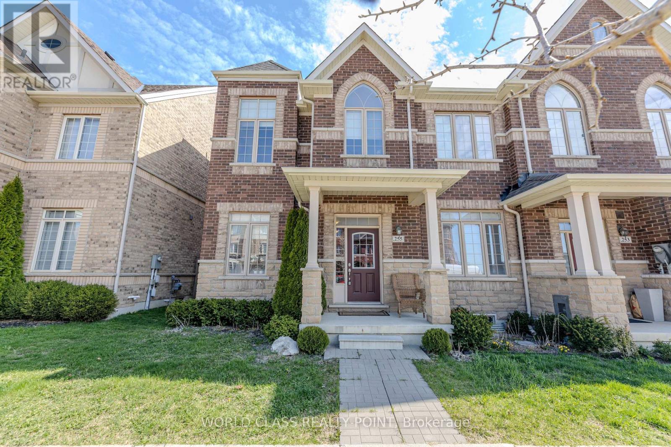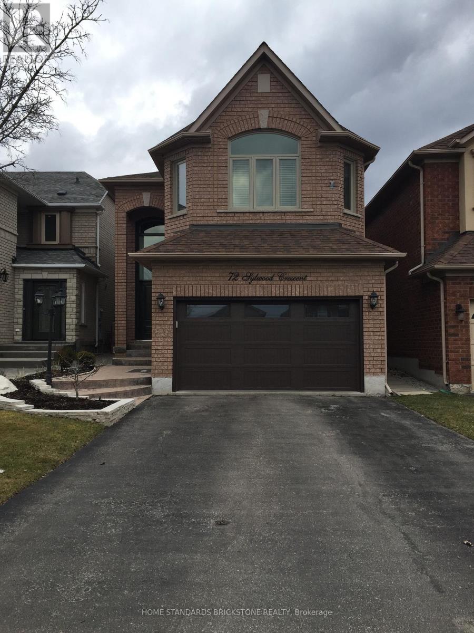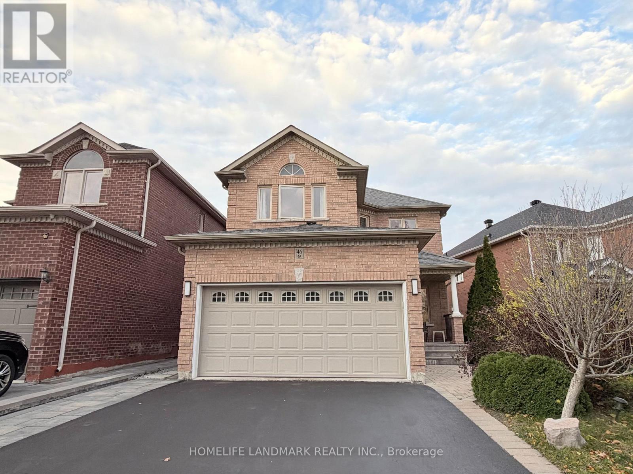3502 - 3900 Confederation Parkway E
Mississauga, Ontario
Welcome to M City 1, a luxurious and modern landmark in the heart of downtown Mississauga! This bright and stylish 1-bedroom suite offers contemporary living with an open-concept design, floor-to-ceiling windows, and a spacious private balcony showcasing stunning city views. Enjoy a sleek modern kitchen with stainless-steel appliances, quartz countertops, and elegant cabinetry. The bedroom is bright and cozy, featuring ample closet space, while the spa-inspired bathroom adds a touch of sophistication. In-suite laundry provides everyday convenience. Residents of M city 1 enjoy resort style amenities including 24 hr concierge, fitness centre, outdoor pool, party room, and visitor parking. Located steps from Square One Mall, Sheridan College, Celebration Square, restaurants, grocery stores, and public transit, with easy access to major highways - this suite offers the ultimate in urban convenience and lifestyle. (id:60365)
210 - 234 Albion Road
Toronto, Ontario
Completely Renovated to Perfection - This stunning 3-Bedroom + 2-Bath unit is a fully loaded, 5-star showpiece that will exceed your expectations and check every box imaginable. From the moment you walk through the door, you're greeted by an abundance of natural light, stylish finishes and generous storage. The opulent custom designed kitchen features golden hardware, sleek white porcelain floors, quartz countertops, a peninsula with undermount double sink and globe pendant lighting to set the mood for entertaining. Enjoy premium stainless-steel appliances, including a wide Samsung fridge with ice and water dispenser, built-in microwave, dishwasher, and two under-counter bar fridges for wine and beverages. The peninsula overhang offers seating for casual dining, all overlooking the beautifully appointed open-concept living area with wide plank laminate floors, modern baseboards and doors, smooth ceilings throughout, pot lights, and walk-out access to a spacious private balcony on the quiet north side of the building. Both bathrooms are luxuriously modern with LED mirrors, while all bedrooms offer ample space, closet organizers, and a large primary with a private 2-piece ensuite and walk-in closet. Entry hall closets provide additional storage, and the ensuite laundry room boasts full-size machines with extra space for organization. All-inclusive maintenance fees make life and budgeting simple - with no surprise bills to worry about. This home is the perfect blend of elegance, comfort, and functionality - come see it to believe it! (id:60365)
Bsmt - 4354 Waterford Crescent
Mississauga, Ontario
Bright 1-Bedroom Basement in Prime Mississauga Location Clean and spacious 1-bedroom, 1-bathroom basement in a quiet, family-friendly neighbourhood. Features a private entrance, modern kitchen, private laundry, and one parking space. Ideal for a single professional or couple. Close to Highways 401/403/410, transit, Square One, schools, and parks. Tenant pays 30% of utilities. Move-in ready for long-term lease. (id:60365)
1607 - 45 Southport Street
Toronto, Ontario
A Very Spacious Condo On 16th Floor With an East and Some Part of The South View. This Great Condo Presents Spectacular Whole Downtown & Highpark View With 3 Large Bedrooms, Two Bathrooms One Wide Space Covered Parking and Locker. All Utilities , High speed Ignite Internet Included As Well. Gym, Pool, Sauna, Jacuzzi, Ping-Pong And Billiard Room, Tennis Court, And Night Security. Available from First of February For One-Year Lease Term. (id:60365)
2911 - 5 Defries Street
Toronto, Ontario
Welcome to urban elegance at Unit 2911, 5 Defries Street, nestled in the heart of downtown Toronto within the celebrated River & Fifth Community! This bright 1-bed, 1-bath condo offers a seamless open-concept layout-with 9 ft ceilings and floor-to-ceiling windows that fill the space with natural light and frames captivating city views! Step into a modern chef's kitchen featuring stone countertops, stainless steel appliances, and under-cabinet lighting. Wide-plank laminate flooring flows throughout the living and dining areas, complemented by a private balcony, perfect for enjoying morning coffee or evening relaxation! The generous bedroom includes a built-in closet, and a sleek 4-piece bathroom, in-suite laundry and ample storage finish off the interiors. Residents benefit from resort-style amenities: 24-hour concierge, fully equipped fitness & yoga studio, outdoor pool, rooftop terrace with BBQ area, kids' playroom, media lounge and meeting rooms. Located in the vibrant Regent Park / Corktown corridor, you're just steps from the Dundas streetcar, the DVP, the Distillery District, lakeside trails, cafés& restaurants-a true city-centre lifestyle!Ideal for first-time buyers, investors or downsizers seeking low-maintenance living in an iconic downtown tower. Don't miss your chance to own this exceptional unit! (id:60365)
134 - 1060 Douglas Mccurdy Comm Road
Mississauga, Ontario
This 2 bedroom 2 full bathroom Condominium Townhouse has low maintenance fees, walking distance to half a dozen lakeside parks and the Waterfront Trail. Just a minute drive to Port Credit and the Port Credit GO Station. Right across a shopping center with Walmart, Coffee Culture, Orange Theory etc. Cozy living room and an ample sized kitchen with lots of storage. An entrance/exit in both the 1st and 2nd floor. Built by Kingsmen Group. Easy access to downtown Toronto and various public transport. Very new residential complex surrounded by lifestyle stores such as coffee shops and fitness clubs. This is your opportunity to have a Lakeshore area address. Perfect for anyone who work locally as well as downtown but is looking for a more peaceful home. (id:60365)
1261 A St.clair Avenue W
Toronto, Ontario
Beautifully upgraded commercial property . Floor to ceiling glass front with exposure to high traffic St. Clair west of Dufferin . Two story building previuosly used as dental practice and second floor with skylights can also accomodate either commercial or residential uses . Proximity to Public parking garage and monthly parking . Direct access to Subway and bus , streetcar . (id:60365)
307 - 6 Chartwell Road
Toronto, Ontario
Brand New, Never Lived-In Luxury 1 Bedroom, 1 Bathroom Suite in Prime Etobicoke Location! This stunning unit features a modern open-concept design with floor-to-ceiling windows, a spacious living and dining area, and a sleek, European-inspired kitchen with premium stainless steel appliances. Enjoy your morning coffee or evening relaxation on the private balcony. Additional conveniences include an in-suite stacked front-loading washer and dryer. Residents will love the buildings exceptional amenities, including a multi-purpose party room, fitness studio & yoga room, children's play area, and an outdoor terrace with BBQ stations, fireplaces, and inviting conversation areas. Ideally located within walking distance to public transit, highways, restaurants, entertainment, and Sherway Gardens Mall. Note: Unit does not include parking; however, visitor parking is available on-site and rental parking options are available through the condo. Owner will provide A gift of a Costco membership, $100 Cineplex gift card, and $500 grocery store card to the new tenants (id:60365)
111 Athabaska Road
Barrie, Ontario
Available November 1st - ***ALL INCLUSIVE*** This charming 2-bedroom, 1.5-bath upper duplex unit is located in South Barrie's desirable Holly neighbourhood, just minutes from Mapleview Drive, schools, parks, shopping, and restaurants. The main-level unit features luxury vinyl flooring throughout, a bright eat-in kitchen with full appliances including dishwasher and microwave, and a walkout to a large private deck and backyard. The spacious living room offers a cozy fireplace and abundant natural light from large windows. The primary bedroom includes a beautiful 4-piece ensuite, while the second bedroom is generously sized and complemented by a convenient 2-piece powder room. Additional highlights include in-suite laundry, a single-car garage with a second parking space, and exclusive use of the backyard. Hydro, gas, and water are included in the rent. Tenants are responsible for snow removal and lawn care. (id:60365)
255 Barons Street
Vaughan, Ontario
Offering the Master Bedroom with a walk-in closet, 4 piece Ensuite, Balcony and 9ft ceilings. located on the third floor on a corner unit townhouse giving you ultra privacy. The home has two other tenants. the Kitchen, livinging room, office and lanudry room are shared amongst the other Tenants. Parking is available. Utlities are extra. Close to Hwys, banks, Longos, and much more! (id:60365)
72 Sylwood Crescent
Vaughan, Ontario
Very Beautiful Home Located In Maple! Well Maintained Home. Newer Kitchen, New Paints, New Pot Lights, New Washrooms Primary and Second. Large Patio Deck and A Large Shed. Hardwood Floors, 2 Car Garage, Clean Interior, A Functional Layout with 3 Bedrooms. Close to School and All Amenities, Supermarkets, Canada's Wonderland, Go Train, Maple Community Center, Hwy 400,Vaughan Makenzie Hospital. (id:60365)
46 Durango Drive
Richmond Hill, Ontario
Beautiful and Super Clean , detached home Nestled on a Quiet Crescent in Prime Westbrook! Well maintained inside and out with 3 Washroom on the second floor. main,9-ft ceilings . Gourmet dine-in kitchen with quartz counters & steels appliances. Family room with sleek gas fireplace. Primary bedroom retreat features a 5-pc Washroom. Finished basement with one bedroom and one washroom. Famous School Zone: Richmond Hill High School, St. Theresa High School, Trillium Woods Public School. Aaa Clients Needed, No Pet, Non Smoker. (id:60365)

