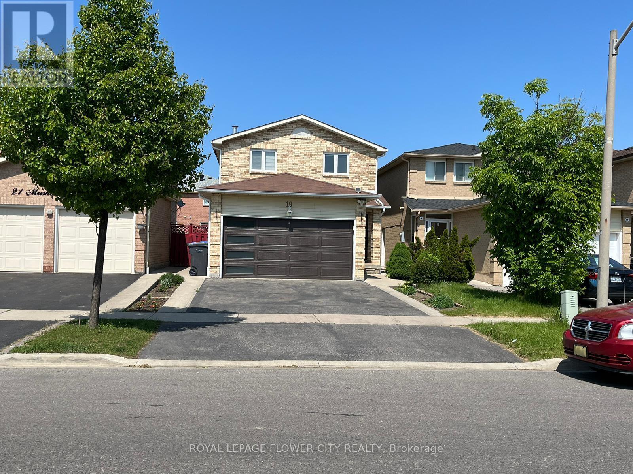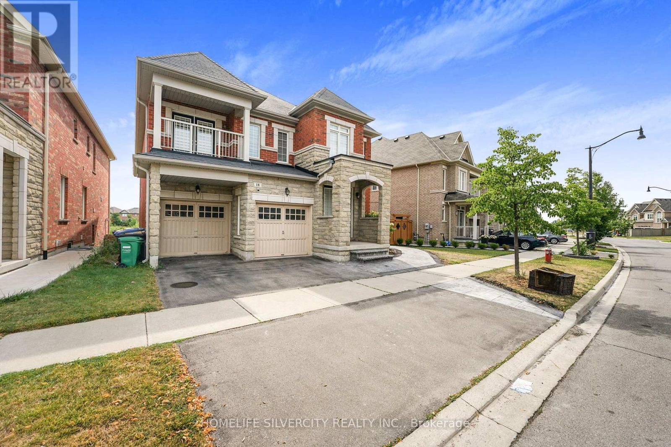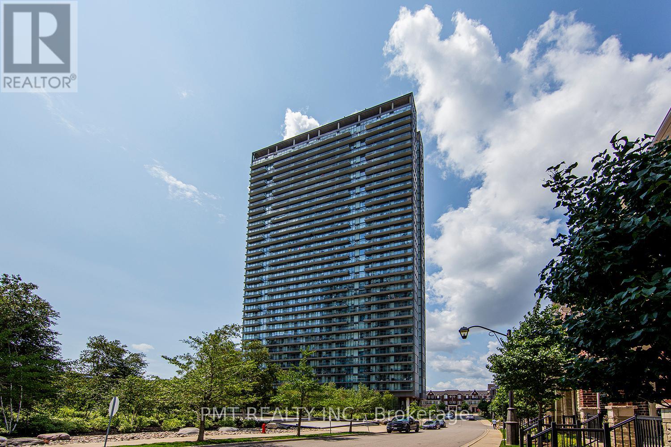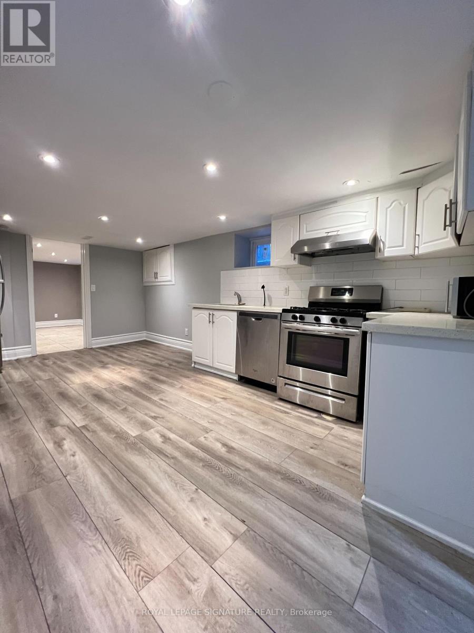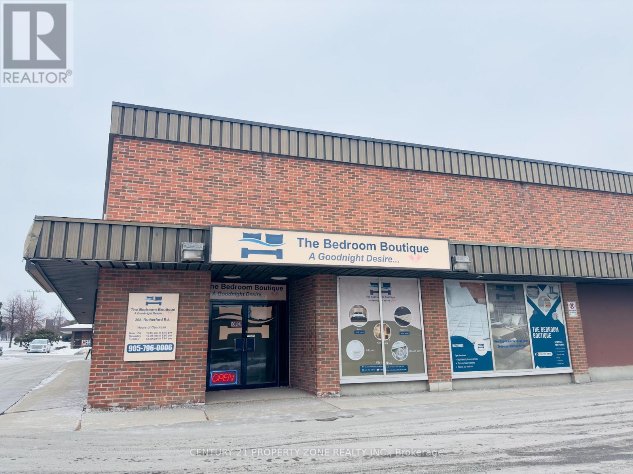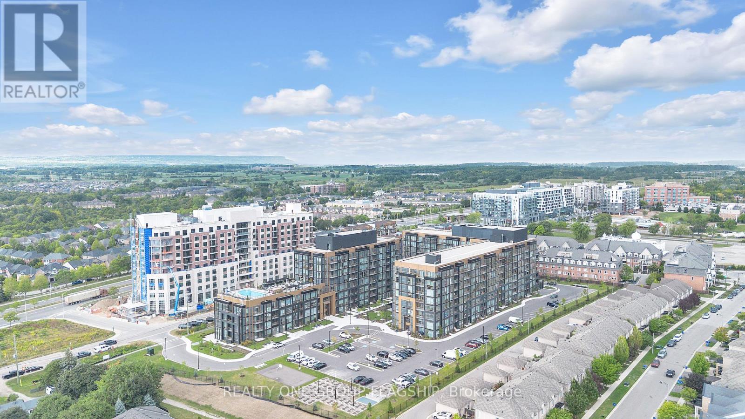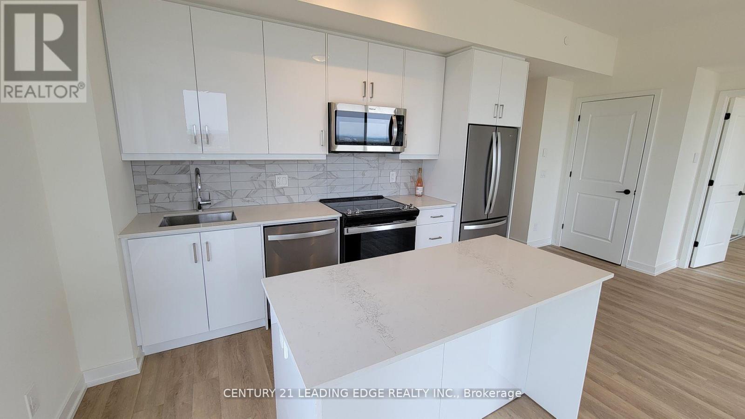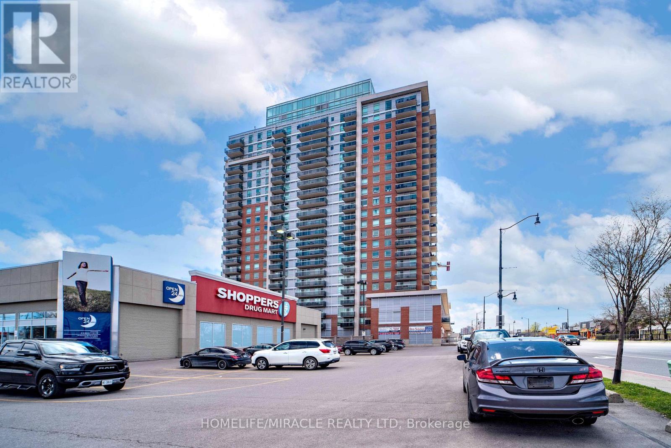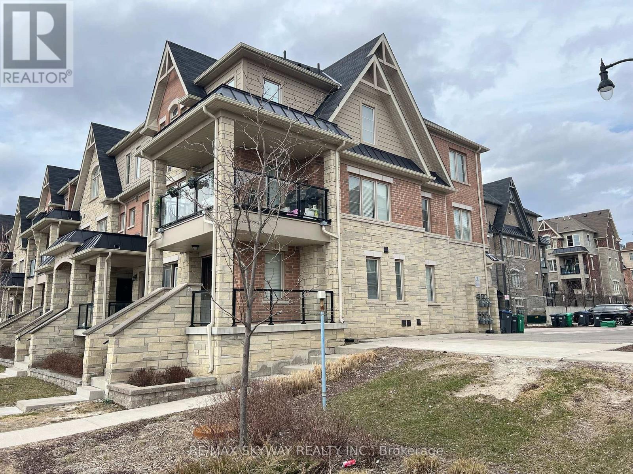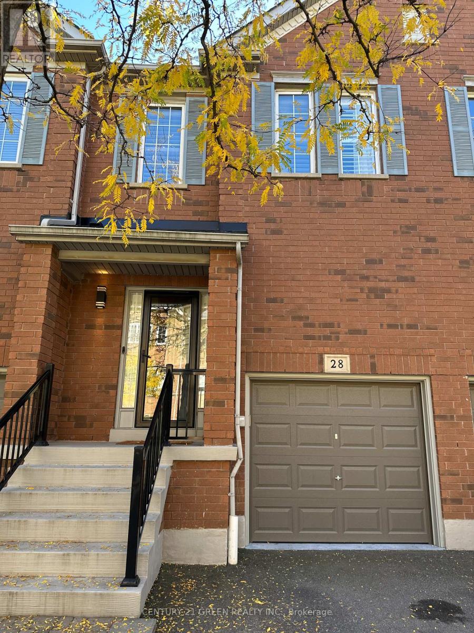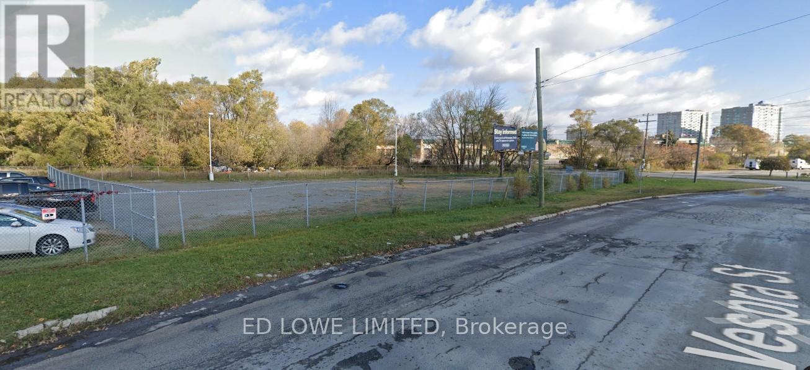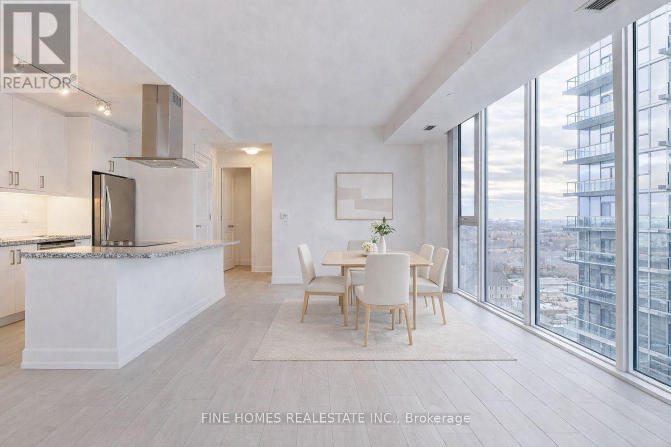19 Muskoka Street
Brampton, Ontario
Scald Control Faucets Shower Stall Stair Lift Wheelchair Access (Check 1) Yes No ROOMS / DETAILS (Maximum 99 Rooms)Please check back of form for list of Levels (with Codes), Rooms, and Descriptions Room Level Room Length (meters)Width (meters)Height (meters)Description 1Description 2Description 3123456789101112131415 COMMENTSREMARKS FOR CLIENTS (2000 characters)Beautiful Detached Home For Rent In Prestigious Heart Lake West Area of Brampton. Separate Living and Family Room Provides Ample amount of space. Open Concept Kitchen. Perfect For Families, Students or working professionals. Space for 4 Car Parkings. No Carpet in the house easy to maintain. 5 Mints walk to Fresco, Dollar Store, Indian Restaurant, Walk-in Clinic, Dental office and many more. Only Upper portion is available for rent; Basement is rented out separately. Laundry is shared with Basement tenants. Tenants to pay 75% Utilities. (id:60365)
Basement - 18 Tysonville Circle
Brampton, Ontario
Welcome the this absolutely stunning brand-new, legal walkout basement with 2 bedrooms, 2 bathrooms, with kitchen stainless steel appliances, private laundry, media room, recreation space, and dedicated cold-storage room, private backyard located in a quiet, sought-after neighbourhood with easy access to schools, parks, and transit. Tenant will pay 35% utilities. (id:60365)
612 - 105 The Queensway
Toronto, Ontario
Welcome to 105 The Queensway, Suite 612 at NXT Condos where contemporary design meets urban convenience in Toronto's desirable High Park Swansea community. This bright and beautifully appointed suite features an open-concept layout with floor-to-ceiling windows, a modern kitchen with stainless steel appliances, and a spacious living area that extends to a private balcony offering serene views of the city skyline and Lake Ontario. The bedroom provides ample closet space and natural light, creating a comfortable and stylish retreat. Residents of NXT Condos enjoy exceptional amenities, including an indoor and outdoor pool, fitness centre, tennis court, media and party rooms, guest suites, and 24-hour concierge service. Ideally located just steps from scenic waterfront trails, High Park, and transit, with easy access to the Gardiner Expressway and downtown Toronto. Perfect for professionals seeking modern living with a balance of nature and city life. (id:60365)
111 Sunnyside Avenue
Toronto, Ontario
Newly renovated lower-level unit located between Roncesvalles and High Park. Features a spacious open-concept layout and access to a private outdoor space. Walking distance to shops, restaurants, and the waterfront. TTC and highway access nearby. Street permit parking available. Book your showing today. (id:60365)
1 - 268 Rutherford Road S
Brampton, Ontario
SALE OF BUSINESS - MATTRESS MANUFACTURING & FURNITURE RETAILIncredible opportunity to acquire a well-established and profitable business offering bothmattress manufacturing and furniture retail. This turnkey operation includes all equipment,machinery, and inventory-ready for immediate takeover. The retail storefront has beenbrand-newly renovated, featuring modern finishes, excellent visibility, and strong customertraffic. Ideal for entrepreneurs or investors looking for a stable, income-generating businesswith growth potential. Don't miss this chance to own a fully equipped, renovated, andmoney-making operation! (id:60365)
101 - 2343 Khalsa Gate
Oakville, Ontario
PRICED TO SELL QUICK!! Welcome To Nuvo Condominiums - Resort Like Living in Oakville! This Jan 2025 built, Ground-Floor 1 Bedroom + Den, 2 Full Bathroom Suite Offers an Exceptional Blend of Modern Design and Everyday Convenience. The Thoughtfully Designed Layout Features Approx. 600 sqft Of Living Space - A Bright Primary Bedroom, A Spacious Den That Easily Functions as a Second Bedroom or Home Office, And Two Stylish Full Bathrooms. With Direct Outdoor Access from the Ground Floor, There's No Need to Wait for the Elevators, Perfect for Pet Owners, Young Families, Or Anyone Who Values Accessibility. The Condo Is Loaded with Upgrades, Including 9ft Ceiling, Keyless front door entry with smartphone, Ecobee Smart Thermostat with built-in Alexa, Remote-Controlled Window Blinds, Matte black metal hardware on all interior and suite entry door, Undermount stainless steel sink with matte black single lever faucet with pull out vegetable sprayer, Gas connection for BBQ and one water/hose bib, Contemporary Finishes, And High-Quality Furnishings, Making It Truly Move-In Ready. Enjoy Tranquil Golf Course and Garden Views, A Prime Location Right Beside the Gym (with Peloton Bikes, weights and other machines), And Access to Resort-Style Amenities Such as an Outdoor Swimming Pool, Sauna, Rooftop Lounge, Spa, And Pet Wash Station. Ideally Situated Minutes from Oakville Trafalgar Memorial Hospital, Close to Major Highways (403/407/QEW), And Just a Short Drive to Burlington, Milton, And Mississauga. Surrounded By Parks, Trails, Shopping, Dining, Banks, all Amenities, And Top-Rated Schools, This Unit Offers Luxury Living in a Vibrant Community. Includes 1 Underground Parking Space and a Locker. Some Benefits of the Main Floor Unit - 1. No Stairs / Step-Free Living, 2. Easier Access, 3. Outdoor Access (Often), 4. Emergency Evacuation Ease, 5. Better for Moving In and Out. Taxes Not Yet Assessed. (id:60365)
1507 - 345 Wheat Boom Drive
Oakville, Ontario
Welcome To Oakvillage! Bright Top Floor Corner Unit With 2 Balconies facing a clear South West & North West Views! Upgraded Kitchen Cabinets, Backsplash, Valence Lighting, Cesar stone Countertops, Breakfast Island With Cabinetry. Laminate Flooring Throughout. Manual Blinds, Built- In Closets! Brand New Stainless Steel Kitchen Appliances, Fridge, Stove, Built-In Dishwasher, Microwave Hood Range. Washer and Dryer. Smart Home Technology. Conveniently Located Close to Major Highways. Walking distance to Major Amenities, Restaurants, Plazas, Malls, Public Transit, Parks, Hospital/Walk-In Clinics, Schools and Parks. 1 Locker and 1 Underground Parking Spot are Included in rent. Visitor Parking also available. Tenant to pay Hydro and Water Separate through Metergy. Don't Miss Out and book your viewing today! (id:60365)
709 - 215 Queen Street E
Brampton, Ontario
Beautifully Upgraded, Open-Concept 2Bed, 2 Balcony Sunlight Corner Suite W/Panorama Unobstructed Exceptional View Of The City. Modern kitchen W/S/S Appliances. Quartz Countertops, Mosaic Backsplash. Recently painted, Luxury Hotel Like Amenities: Gym, Guest Suits, Party Room, 24Hr Concierge, Gym, Kids Play Area, Party Room, Yoga room, Bike room, Etc, Close To Mall, Plaza, Hwy 410/407, Transit, Schools. **EXTRAS** All Modern Elfs, S/S Fridge, New S/S Stove, New S/S B/I Dishwasher, New Range Hood, New front load Washer And Dryer. All windows covering. One Parking And Locker. (id:60365)
103 - 200 Veterans Drive
Brampton, Ontario
Must See *** Absolutely Stunning *** Corner unit Stacked Townhouse *** For sale in Northwest Brampton , 3 Bedrooms, 2.5 Bath Enclosed Balcony , Sun Filled , South & east View, Oak Staircase, Laminated Flooring on the Main Floor, Very Spacious & Clean , Minutes to Brampton Transit & Mount Pleasant Go Station, Established Community, walk Way To Longo's , School , Park , Banks *** See Additional Remarks to data form" (id:60365)
28 - 5530 Glen Erin Drive W
Mississauga, Ontario
Rarely Offered, Spacious 3 Bedrooms, 2.5 Bathroom Home, Executive Townhome Backing Onto Forested Area. Let The Forest Sun Warm Your Heart! Let The Forest Breeze Soothe Your Mind! Open The Window, Backs On To Ravine With Private Unobstructed View Of The Woods, In The Forest, Greet The Birds, Rise With The Sugar Maple, Enjoy Breakfast Every Morning With Nature. Well-Kept With Excellent Property Management. Condo Corporation Takes Care Of All Exterior Maintenance, Including The Roof, Windows, Driveway, And Garage Door. Enjoy Nice & Quiet Setting In A Superb Neighbourhood. Make This Your Dream Home Or Investment Opportunity. Custom-Made Modern Kitchen With Island. Good-Sized Bedrooms. Full Ensuite Bath. S/S Appliances, Gas Stove, California Shutters Throughout, Premium Hardwood Floor Throughout, Backsplash, Professionally Built Loft In Garage For Additional Storage, Situated within walking distance to top-rated schools, Thomas Street Middle School, John Fraser And Gonzaga High School. public transit, and scenic walking trails, this home ensures a lifestyle of ease and accessibility. Enjoy the proximity to Erin Mills Town Centre for all your shopping and dining needs. This exceptional townhome combines elegance, comfort, and a prime Steps From Longo's And Other Shops, Ready To Move In. Back Onto Ravine. Rated Elementary & High Schools, Close To All Amenities, Transit, Unique Community Ctr, Library, Pool. (id:60365)
100 Vespra Street
Barrie, Ontario
22,500 s.f. (approx) vacant Industrial compound available. Electricity available at tenant's expense. Great for outside storage needs. (id:60365)
1307 - 20 Gatineau Drive
Vaughan, Ontario
Experience luxury living in the heart of prestigious Thornhill!Welcome to this almost-new 2-year-old suite at D'Or Condos, offering a bright, modern, and upscale lifestyle. This sun-filled 2-bedroom, 2-bathroom unit features a private balcony, 9 ft smooth ceilings, and floor-to-ceiling windows that flood the space with natural light.Enjoy a sleek modern kitchen with upgrade countertop and stainless steel appliances. The open-concept living/dining area walks out to the balcony-perfect for relaxing or entertaining. The spacious primary bedroom includes a walk-in closet and a 4-piece ensuite for added comfort.Convenience is unmatched with 1 parking and a large locker located together on the same level for easy access. (id:60365)

