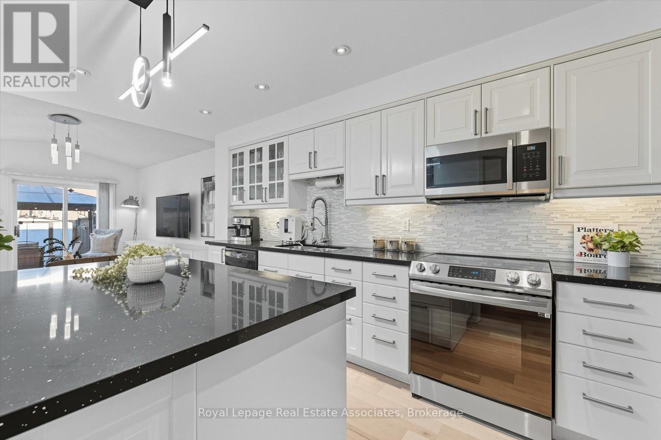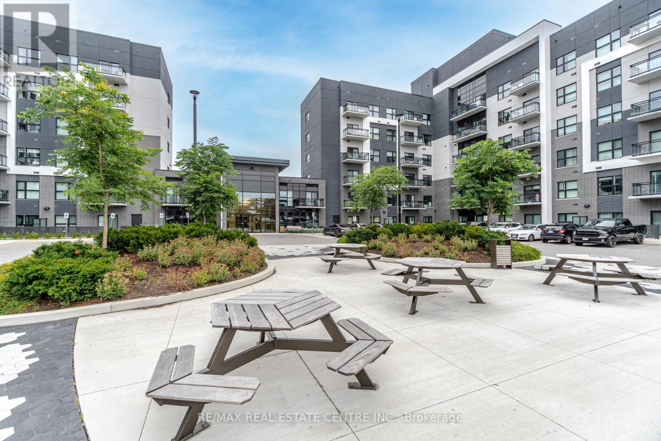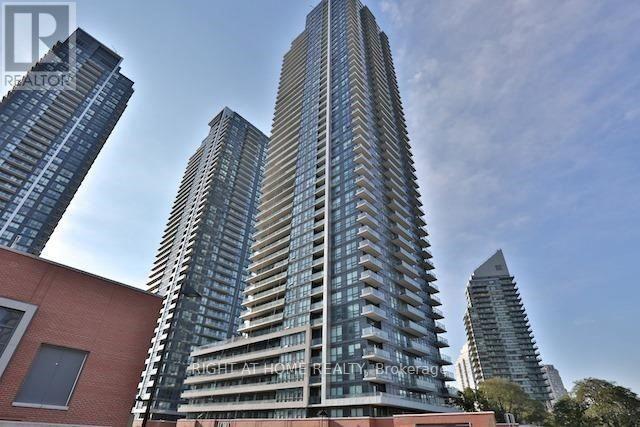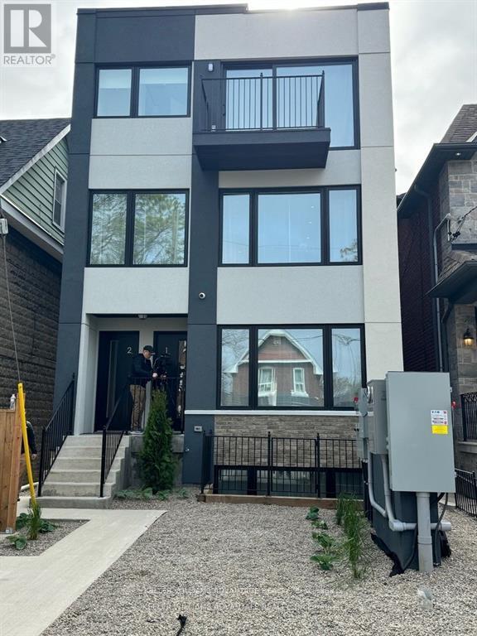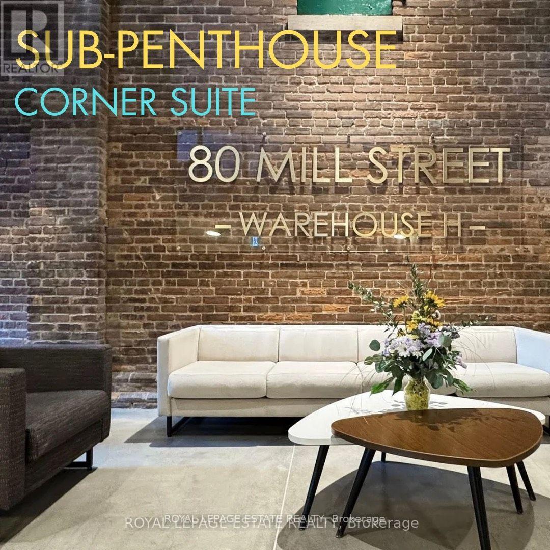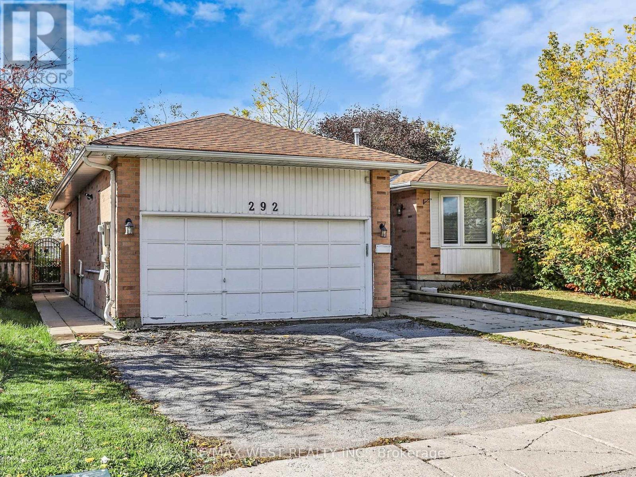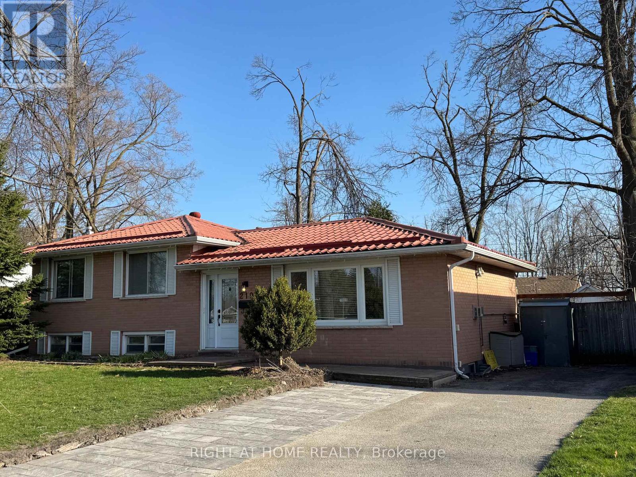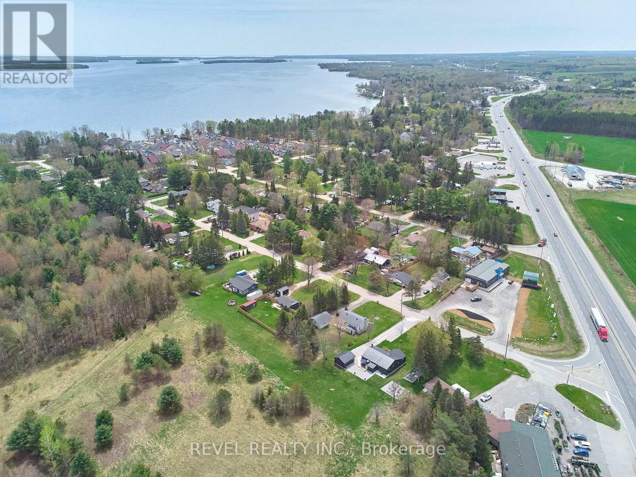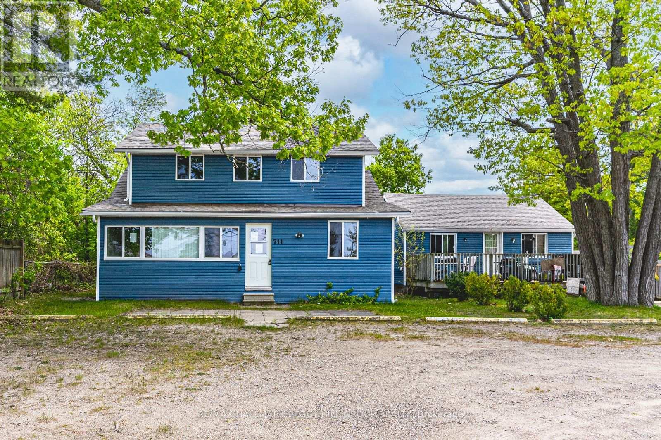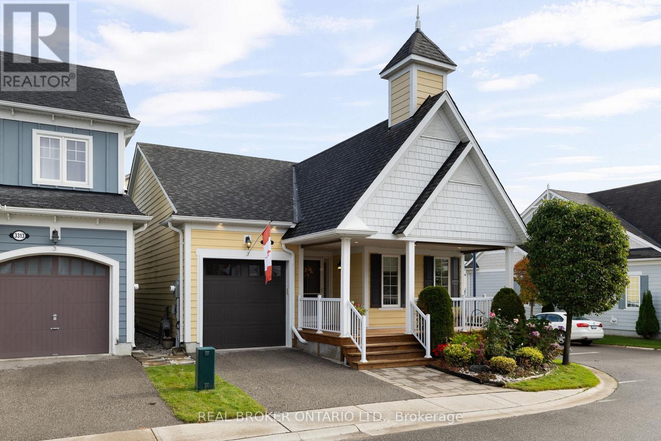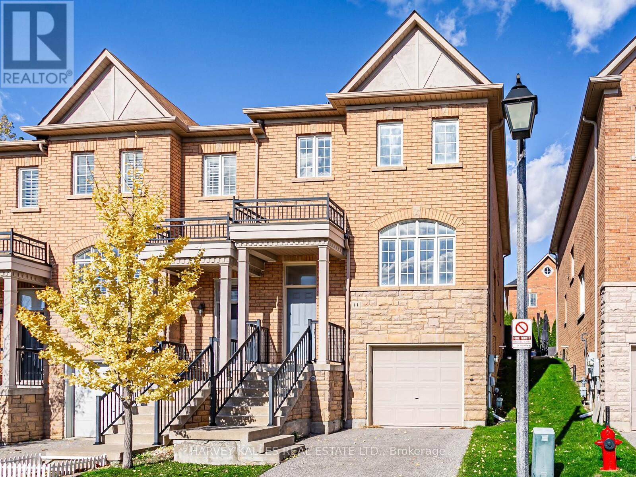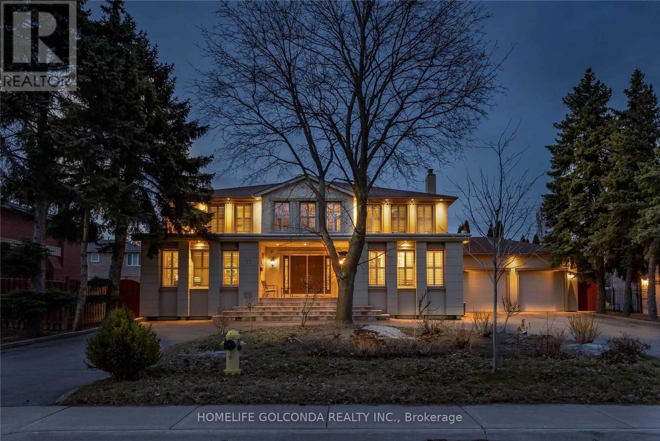443 Stonetree Court
Mississauga, Ontario
Welcome to your new home at 443 Stonetree Court - where space, style, and convenience come together in the heart of Cooksville! This 4+1-bedroom, 5-bathroom semi-detached home offers over 2,500 sq. ft. of living space with a bright, welcoming foyer that flows into generous principal rooms. The separate dining area is perfect for family dinners and holiday gatherings, while the functional kitchen provides plenty of storage, counter space, and seamless access to the dining and living areas. With large windows and an open-concept design, the living room is filled with natural light - ideal for cozy family nights or entertaining friends. Upstairs, you'll find 4 spacious bedrooms with generous closet space, including a relaxing primary suite with its own ensuite bath. With a total of five bathrooms (three ensuites), everyone enjoys convenience and privacy - no more morning lineups! Recent bathroom updates add a fresh, modern feel. The fully finished basement expands your living options, featuring an additional bedroom and bathroom, plus versatile space for a rec room, media area, gym, or in-law suite. There's also a dedicated laundry area and plenty of storage. Outside, enjoy the peace and privacy of a quiet court location with a private backyard for barbecues, gardening, or relaxing evenings. Parking is easy with an attached garage and room for four more cars on the driveway. But what truly sets this home apart is the lifestyle: you're just 5 minutes from Cooksville GO for a quick downtown commute, 20 minutes from Pearson Airport, and walking distance to both elementary and high schools. Square One Mall, with its endless shopping, dining, and entertainment, is only 10 minutes away, and all your daily essentials are close at hand. 443 Stonetree Court isn't just a house - it's a home that grows with you, offering space, comfort, and an unbeatable location. Don't miss your chance to make it yours! (id:60365)
420 - 102 Grovewood Common Circle
Oakville, Ontario
Welcome to 102 Grovewood Common where comfort meets convenience in this 597SqFt + 55 Sq. Ft condo. Located in one of the best locations of Oakville this unit offers indoor & outdoor living at its best. This Modern 1Bdrm plus Den/1 Bath unit comes with Laminate Flooring throughout , All Kitchen Appl., Ensuite Laundry, 1 Parking and 1 Locker. Building amenities includes gym, party/meeting room, indoor & outdoor common areas, guest parking. Tenants to Pay All Utilities. (id:60365)
3202 - 2220 Lakeshore Boulevard W
Toronto, Ontario
2 Bedroom, 2 Bathroom, One Parking Southwest Corner Unit With Breathtaking City And Lakeview. It is located at intersection of Lake Shore and Park Lawn steps away from Lake, TTC downtown routes, schools, day cares, Go station, Grocery stores - Metro, value village, No frills, theatres, restaurants,LCBO and much more! This is a vibrant neighbourhood! 9 ft ceiling with ceiling to floor MassiveWindows Bring In Tons Of Natural Light. Open concept, Generous Living Space Perfect ForEntertaining. 24 Notice Required Hours For All Showings (id:60365)
12 Batavia Avenue
Toronto, Ontario
The property comprise 10 furnished rental apartment suites and one laneway house also furnished. In total there are 4 two bedrooms and 1 four bedroom laneway suite. All units are self contained and built and furnished to high end luxury standards. In total there is over 5,000 sf of rentable space. There is very little common area. The entire project is low maintenance with in ground snow melting and solar panels. All suites have full kitchens and in total there are 10 bathrooms. This is a headache free investment with a brand new building and no cap ex for another 20 years. The lease can be terminated and this could make a wonder full family compound. This housing is the future for the city. Potential to purchase the company and save LTT and take advantage of shareholder loans which would mean tax free income for 15 years at least. Potential to condo convert the asset. (id:60365)
Sp01 - 80 Mill Street
Toronto, Ontario
FABULOUS SUB PENTHOUSE CORNER SUITE in the heart of The Distillery - boasting over 1000 square feet total of stylish living space! Expansive, split-plan layout with amazing flow and function, hardwood floors throughout and tons of natural light.. even the den has a window and can be a sun-filled office, nursery or a cozy guestroom. Fantastic, updated family-size kitchen - large center island with bar, full sized appliances, granite countertops, and tons of prep space for the home chef. Separate dining room too when you want to entertain. Second bedroom has direct access to the balcony and double exposure. Balcony offers sunrise AND sunset exposure; perfect for morning coffee or an evening cocktail. Fun Fact: The primary bedroom has a large walk-in closet that was originally designed by the builder to be a primary ensuite bathroom. New owner could apply to investigate the potential to convert back to the originally intended builder layout to add second bathroom, pending the normal application and building approvals.This loft-style building has a Boutique Hotel vibe; Exposed brick walls, original historical features, full gym, party & meeting rooms & rooftop deck for easy living. Pet-Loving policy will make your furry family members feel very welcome. PARKING & LOCKER both owned. St Lawrence Market, YMCA, Cherry Beach, Corktown Common and new Biidaasige Park with miles of lakeside trails are all an easy stroll. And best of all, you will be in the historic, cobblestoned heart of The Distillery District - just in time for the famous Christmas Market! ALL UTILITIES INCLUDED in Maintenance (except internet). All Furniture Negotiable as Seller will be travelling for a year! Extremely well managed building. You simply won't find better value in The Distillery. This is elegant & easy urban living at its best! (id:60365)
292 St Vincent Street
Barrie, Ontario
Great investment opportunity, 4+3 bed 5-bathroom with in-law suite with a separate entrance. Legal basement perfect for generating immediate rental income. Live in the top main unit and rent out the 3 bedroom 2 Bathroom basement with separate entrance as a mortgage helper. Lots of upgrades including new windows, new roof, electrical and plumbing, 2 separate hot water tanks, furnaces, laundry and climate control dedicated to each floor (main and basement). High demand location for tenants ensuring low vacancy, close to Georgian college 2 minutes drive to Hwy 400. Located near all amenities. 4 Rough in plumbing for laundry, freshly painted, ready to move in. (id:60365)
219 Steel Street
Barrie, Ontario
Beautiful, cozy home! This 2 bedroom basement in Barrie offers a bright, spacious, and well-maintained living area that stands out right away. The open-concept layout with renovated modern kitchen and brand new appliance with ample storage and workspace. Its a warm and inviting space that balances comfort with practicality. Close to Groceries,Food,Gas/3 KM to Barrie Hospital and Georgian College.Transit Stops close /Walkable to Public School,High School and Georgian College (id:60365)
3253 Grayshott Drive
Severn, Ontario
Welcome To 3253 Grayshott Dr, Severn - Now Available For Lease! This charming and cozy 2-bedroom tiny home offers private beach access just a short walk away. Perfect for those seeking a peaceful retreat, or anyone looking for a cottage-style rental escape close to the city. Recently renovated and filled with natural light, this home features vinyl flooring, stainless steel appliances, and stylish finishes throughout. Enjoy an oversized, fully-fenced yard - ideal for outdoor lounging, entertaining, or pets. Plenty of Parking & Single Detach Garage for extra storage. Located in a beautiful, quiet community with amenities nearby and convenient access to major highways, shopping, golf, public docks, ski resorts, and snowmobile & off-road trails. Experience year-round living with endless recreational opportunities at your doorstep! (id:60365)
711 Mosley Street
Wasaga Beach, Ontario
ENDLESS SUNSETS, EXPANSIVE SPACE, AND UNBEATABLE LOCATION! This incredible property in the heart of Wasaga Beach offers the ultimate combination of location, comfort and potential. Enjoy walking distance to water on both sides, including Georgian Bay's breathtaking beachfront with unforgettable sunsets. Surrounded by provincial parks, conservation areas and endless outdoor activities like golf, hiking and watersports, you're just 25 minutes to Collingwood and 45 minutes to both Blue Mountain Resort and downtown Barrie. The bold blue siding, crisp white trim and mature tree-lined yard create standout curb appeal, while inside you'll find a bright and generous open-concept kitchen, dining and living area ideal for entertaining and hosting large groups. With a layout that comfortably sleeps 18 or more and scenic water views from several rooms, this home is as functional as it is beautiful. Zoned R1, it's perfect for large or multi-generational families or as an income-generating investment. Municipal services are in place, and a tenant currently pays rent for half the home, offering built-in value from day one. Don't miss your chance to own this rare Wasaga Beach gem-whether you're looking to invest, host, or simply relax by the water, this home has it all! (id:60365)
3315 Beach Club Boulevard
Severn, Ontario
Step inside this model-home-designed bungalow loft with hardwood floors, granite kitchen counters, pot lights, and warm wall sconces that bring the space to life. The bright living area opens to a covered front porch - a peaceful spot to enjoy morning coffee or the glow of the lake in the evening.The home features 2 bedrooms and 3 full bathrooms, including a primary ensuite with an upgraded multi-head shower. Accessibility is built in with a chairlift on the stairs, and peace of mind comes standard with a whole-home generator.Downstairs, the partially finished basement adds a cozy rec room and full bath, plus over 700 sq ft of unfinished space ready for future bedrooms, a gym, or hobby area.Outside, everything's taken care of - grass cutting, snow removal, and gated security are all included. Residents also enjoy over 300 ft of private sandy shoreline, a beach house with washroom, lounge, and TV for community gatherings, and the kind of neighbourly energy that makes this spot special.Enjoy the lake without the upkeep - this is true lock-and-leave living at its best.Offered at $749,000. Book your private showing today. (id:60365)
11 - 700 Summeridge Drive
Vaughan, Ontario
Welcome Home To This Rare Gem In The Heart Of Thornhill Woods! This Lovingly Maintained, Thoughtfully Upgraded 3 Bed, 3 Bath End-Unit Townhouse Offers Over 2,000 Square Feet Of Bright, Open-Concept Living! Spacious Living And Dining Areas - Perfect For Entertaining, A Modern Kitchen Featuring Stainless Steel Appliances, Granite Countertops And A Breakfast Island That Overlooks The Family Room With A Walkout To The Backyard. The Second Floor Offers A Large Primary Suite With Walk-In Closet And 5-Piece Ensuite Bath, Two Additional Bedrooms And A Wonderful Bonus Area. As Well As A Full, Partially Finished Basement. Low POTL Fee Includes Landscaping/Snow And Garbage Removal. Ideally Located In The Desirable Stephen Lewis Secondary School District, Just Steps To Hwy 7/407, Rutherford GO Station, Parks, Cafes, Shops, And Restaurants. Don't Miss Out On This Incredible Opportunity! (id:60365)
27 Dorwood Court
Vaughan, Ontario
Rare Opportunity To Live In The Desirable Islington Woods Community. Just Under 7,000Sqft. Of Living Space. Located At The Start Of A Quiet Cul-De-Sac On A Premium Lot With Horseshoe Driveway. Gourmet Eat In Kitchen With Granite Counters, Limestone Backsplash & Floor. Kitchen Walk Out To Large Patio Overlooking In-Ground Pool. Main Floor Family Room (W/O To Patio),2 Walk Ups From Fully Finished Basement Which Includes Kitchen, 5th Bedroom, Full Washroom, Rec (id:60365)

