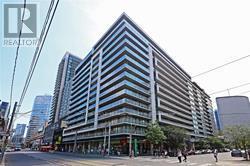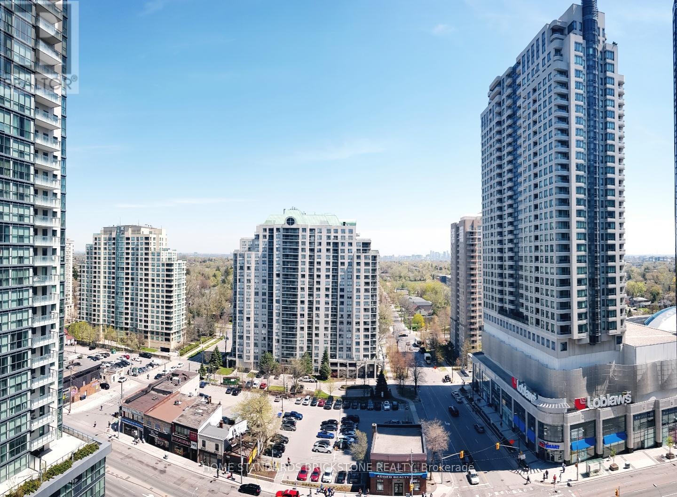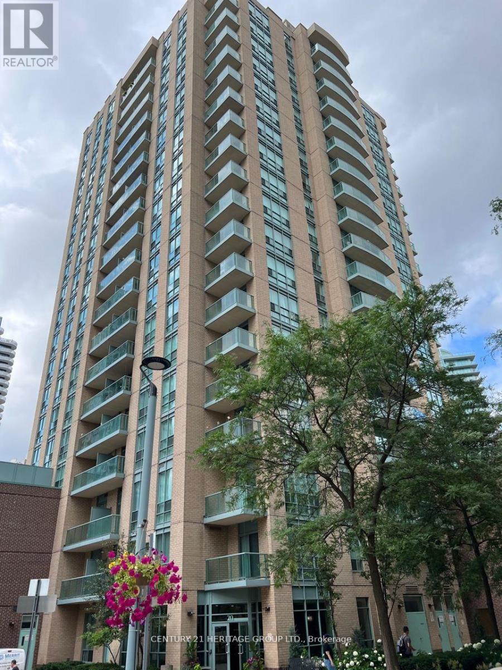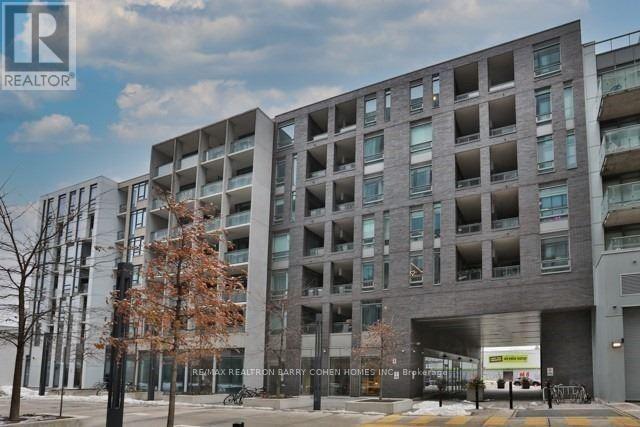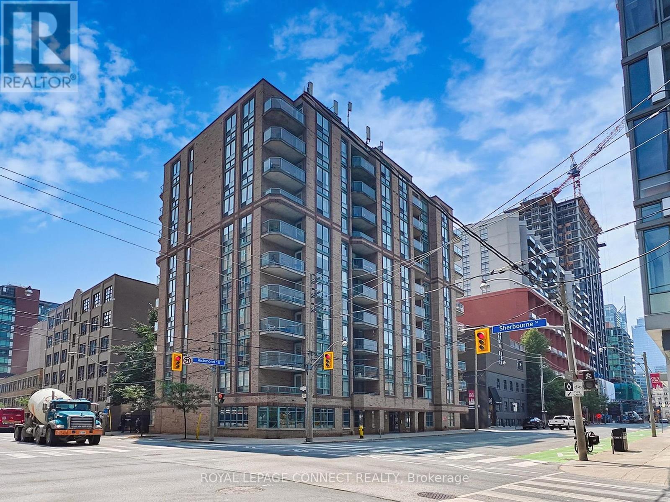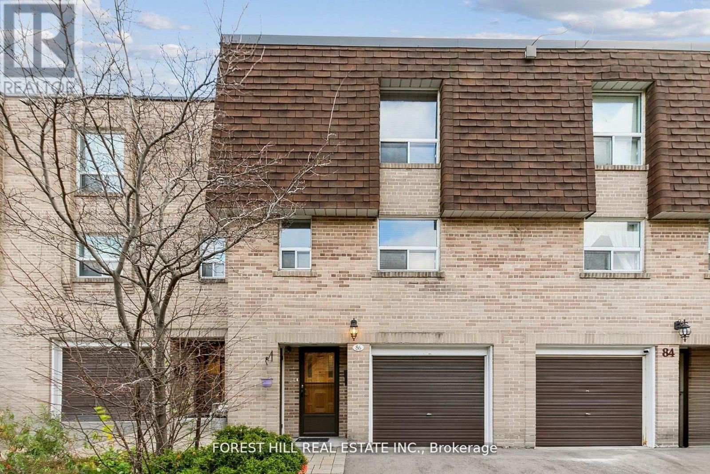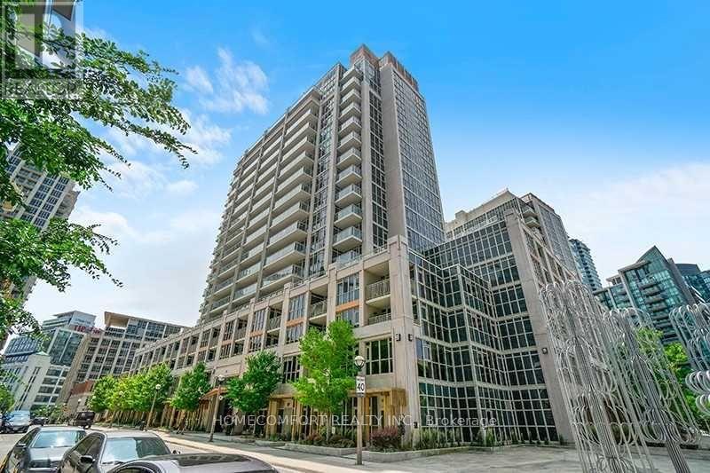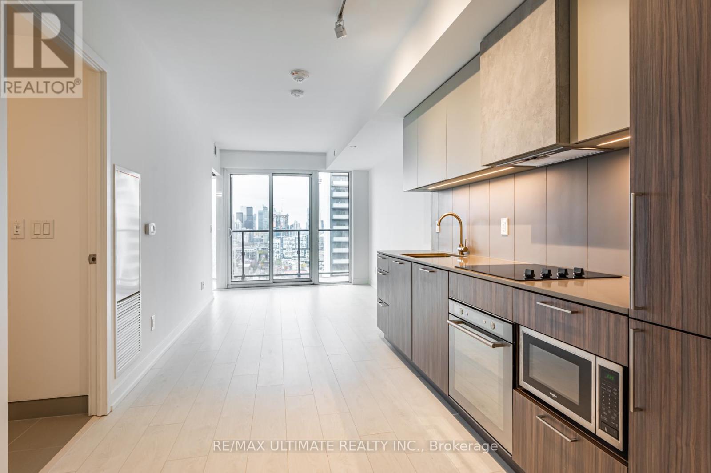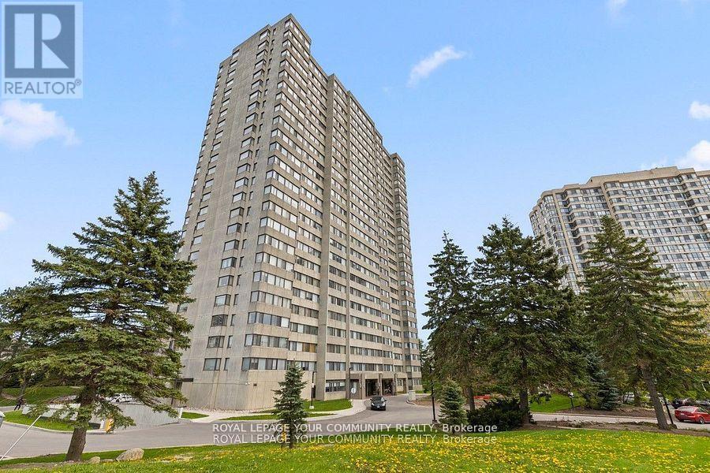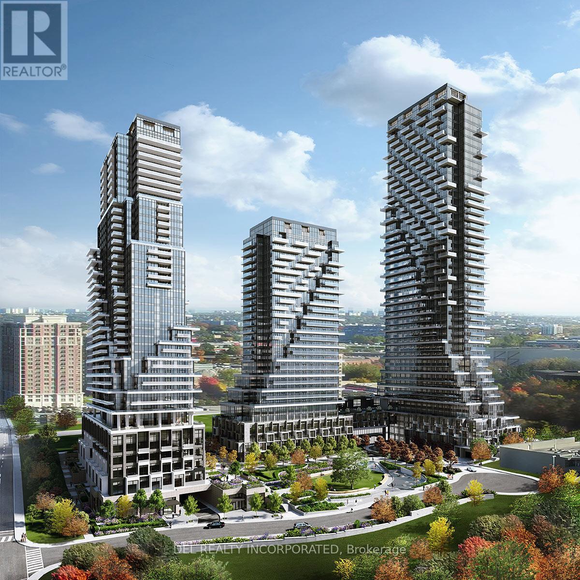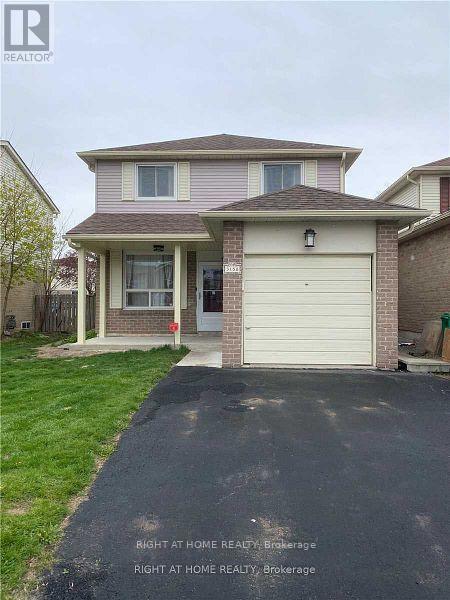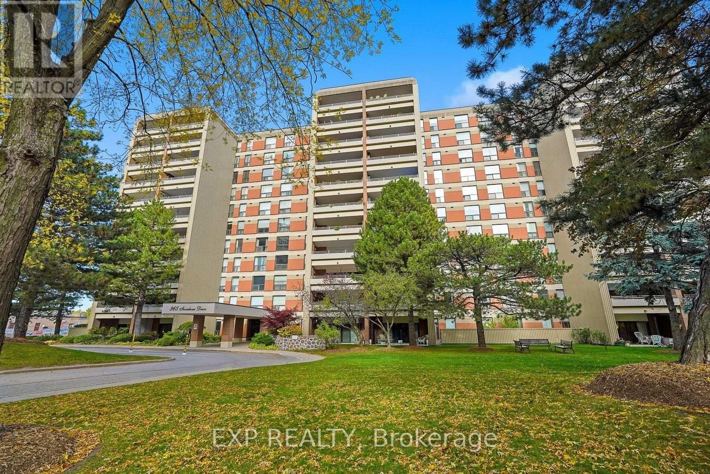1109 - 111 Elizabeth Street
Toronto, Ontario
Welcome to a Beautiful, Bright & Spacious 1 Bedroom + Den in the Heart of Downtown - Where Style Meets Convenience! This sun-filled, south-facing suite offers approximately 700 sq.ft. of open-concept living space plus an 80 sq.ft. balcony (as per builder's plan). The functional layout includes a large den, perfect for a home office or guest area, laminate floors throughout, and a modern kitchen featuring stainless steel appliances and sleek S/S countertops. Enjoy a wide range of luxury amenities, including an indoor pool, fitness center, sauna, rooftop terrace with BBQs, 24-hour concierge, and party room. Located in the unbeatable downtown core, you're just steps to Toronto General Hospital, Mount Sinai, SickKids, University of Toronto, Toronto Metropolitan University (TMU), the Subway, Eaton Centre, and the best shops, restaurants, and entertainment the city has to offer. (id:60365)
1709 - 5162 Yonge Street
Toronto, Ontario
Great Location!! Luxury Menkes Gibson Square Condo, Bright 2-Bedroom, SOUTH EAST View Unit. Direct Access To Subway, Empress Walk Mall & North York Centre. Floor To Ceiling Windows, Stainless Steel Appliances, Granite Countertop, Laminate Floors Throughout, Amenities Including Indoor Pool, 24 Hr Security, Movie Theater, Party/Meeting Rooms, Gym And Much More. (id:60365)
Lph10 - 20 Olive Avenue
Toronto, Ontario
Yonge & Finch Location!!! Beautiful 1 Bedroom with South view, W/O Balcony, 1 Parking & 1 Locker included in the Lease. Steps to Subway, Go Station, TTC, Restaurants, Shops & Parks. 24 HRS Gate House, Freshly Painted, New laminate floor. Lots of underground Visitors Parking, Near HWY 401, Community Centers and Local Library. (id:60365)
316 - 20 Gladstone Avenue
Toronto, Ontario
Welcome To 20 Gladstone, A Chic Location For One Of Toronto's Most Popular And Trendy Destinations. 751 Sqft Per Builder's A Plan, 2-Bdrm 2-Baths, With Plenty Of Living Space, 9' Exposed Concrete Ceilings, Eng. H/W Flrs, Parking & Locker! Freshly Painted, Functional, Easy-To-Furnish With No Wasted Space. Enjoy Easy Access To Transit, Freshco, Restaurants, Boutiques And Services. Lifestyle, Location And Convenience In One Package! (id:60365)
809 - 311 Richmond Street E
Toronto, Ontario
Welcome to 311 Richmond Street East, Suite 809 - where downtown energy meets serene comfort. Step into this bright and inviting 1-bedroom, 1-bathroom condo, offering 489 sq. ft. of thoughtfully designed living space. As you walk through the door, sunlight spills across sleek laminate floors, streaming in from south-facing windows that fill the home with warmth and light. The open-concept kitchen features a smooth breakfast bar, ideal for morning coffee or casual dinners with friends. The living area flows effortlessly toward the Juliet balcony, where sliding glass doors open to let in a gentle city breeze and the soft hum of downtown life below - a perfect moment of connection to the world outside. In the bedroom, plush wall-to-wall broadloom creates a sense of calm underfoot, while a double closet provides ample storage to keep your retreat tidy and peaceful. At day's end, head up to the rooftop terrace, where you can sip a cocktail, feel the evening air, and watch the city lights dance across the skyline. Perched high above Richmond Street East, this boutique, well-managed building offers the ideal balance of tranquility and urban convenience. Step outside and discover trendy cafés, boutique shops, and acclaimed restaurants just moments away. Spend weekends exploring the St. Lawrence Market or Distillery District, both within easy walking distance. Commuting is effortless with streetcar and bus routes at your doorstep, and the King and Queen subway stations only minutes away. Quick access to the Don Valley Parkway and Gardiner Expressway makes getting around - or out of-the city a breeze. Suite 809 at 311 Richmond Street East is more than a condo - it's a downtown escape that perfectly blends comfort, convenience, and contemporary charm. Early possession available. Don't miss your chance to make this urban retreat yours. (id:60365)
86 Village Greenway
Toronto, Ontario
Nestled in the highly desirable & family-friendly Henry Farm neighbourhood, this stunning & spacious home is move-in ready. It is a beautiful & well maintained home which offers an ideal blend of comfort, convenience & style. The versatile ground-floor family room, with a private backyard entrance, can serve as a 4th bedroom, ideal for a live-in roommate. It boasts plenty of built-in storage, pot lights, & a large patio door allowing for copious amounts of natural sunlight. Walk out to a spectacular backyard oasis with mature trees and greenery. This picturesque setting is perfect for gardening, BBQ's & outdoor gatherings. Special features include a sun-filled living & dining area along with sizable & south-facing bedrooms. The master bedroom showcases his/her built-in expansive closets & organizers. Other features include a modern & beautiful eat-in kitchen with plenty of cabinet space, double sinks, granite countertops & newly, professionally painted solid wood cabinets & drawers (completed Jan 2025), two upgraded bathrooms with ceramic tile flooring & hardwood floors in the main living areas & primary bedroom. Recent updates include new floor tiling in the ground floor family room (completed Aug 2025), fresh paint throughout the home, new roof, furnace, central air conditioning, circuit breaker panel, patio door, stainless-steel dishwasher, washer & dryer, light fixtures, driveway & much more. For added security & safety, the property is equipped with three motion-sensor security cameras & carbon monoxide detectors. This gorgeous home is surrounded by scenic trails & parks, with lawn care & snow removal services for easy living. Conveniently located near all amenities such as T&T, FreshCo, Fairview mall, restaurants, a hospital, public schools, Seneca College, Don Mills Subway and Highways 401/404. Don't miss this incredible opportunity to own this exceptional & prestigious home! MAINTENANCE FEES cover a wide range of services compared to other condo townhomes. (id:60365)
2041 - 38 Grand Magazine Street
Toronto, Ontario
Move-in ready, freshly painted corner suite with bright southwest exposure and breathtaking views of Lake Ontario. Spacious split 2-bedroom, 2-bath layout with 2 balconies - quiet, sun-filled, and perfect for relaxation.Stainless steel appliances.Ensuite laundry.Excellent building amenities: pool, gym, concierge, Includes one P1 parking spot conveniently located next to the elevator entrance, plus one locker.Prime location across from Coronation Park and just steps to Loblaws, waterfront trails, TTC, restaurants, and vibrant King West. (id:60365)
2921 - 19 Western Battery Road
Toronto, Ontario
Discover tranquility and luxury at Zen Condos. This stylish 1-bedroom plus den condo features a sliding door in the den, two full bathrooms, and stunning south-facing views of the CN Tower and water from your bedroom along with a parking spot. The open-concept living and dining areas are illuminated by floor-to-ceiling windows, complemented by a modern, integrated kitchen inspired by Figure3 interiors-creating a peaceful oasis in the heart of the city. Additional highlights include all window coverings, a parking spot, and access to over 5,000 sq. ft. of amenities such as a gym, indoor swimming pool, Jacuzzi, athletic track, and more. Perfectly situated minutes from the lake, King Street transit, Garrison Point Park, and with easy access to the DVP, bike lanes, Metro Supermarket, and LCBO-combining convenience with serenity. (id:60365)
1606 - 133 Torresdale Avenue
Toronto, Ontario
Incredible value at 133 Torresdale Ave! This spacious 3 bedroom, 2 bath condo is priced well below market value, making it an outstanding opportunity for renovators or anyone looking to customize their perfect home. The unit offers clear, unobstructed views overlooking the park, with large windows that provide an airy, open feel and beautiful natural light throughout the day, along with breathtaking sunsets. Enjoy a newly renovated kitchen, generous room sizes, and a well designed layout ready for your personal touch. The building is quiet and well-managed, offering excellent amenities including an indoor pool, gym, sauna, party room, and on-site security. All utilities are included, as well as Rogers cable TV , exceptional value and convenience. TTC is right at the doorstep, with schools, shopping, and community centres close by. Note: Some photos have been digitally staged to showcase the unit's potential. (id:60365)
2407 - 10 Inn On The Park Drive
Toronto, Ontario
Stunning two bedroom with two and half baths model suite. 9' tall smooth ceiling with an amazing east view of Toronto. Miele kitchen appliances with front loading washer and dryer included. The Smart Suite system connects to your smart phone and concierge 24/7. (id:60365)
3158 Mccarron Crescent E
Mississauga, Ontario
Must See To Believe! Experience stylish executive living in this beautifully upgraded detached 3+1 bedroom, 2.5-washroom home with a fully finished basement and separate entrance, ideally situated in one of Mississauga's most sought-after family-friendly neighborhoods with direct access to the scenic Wabukayne Trail. The entire house has been professionally painted (Nov 01, 2025) and professionally cleaned (Nov 05, 2025), offering a fresh, move-in-ready experience and complete peace of mind. Flooded with natural light and enhanced by smart home features, the spacious open-concept layout is designed for both comfort and convenience. The modern kitchen boasts a pantry, stainless steel appliances, and quartz countertops. Hardwood flooring on the main level and laminate flooring on the upper level and basement ensure there's no carpet in the house. Enjoy a large private backyard - perfect for entertaining family and friends, summer gatherings, and BBQs - as well as a fully finished basement complete with a full washroom and laundry area, adding extra living flexibility. Ideal for a small family or professionals working from home with an easy commute to downtown. Located in a top-rated school district with quick access to Hwys 401 & 403, shopping, recreation, parks, grocery stores, coffee shops, and transit, this home truly checks all the boxes. Recently installed EV charger and Smart Nest Doorbell add modern convenience and energy efficiency. An opportunity not to be missed! (id:60365)
304 - 965 Inverhouse Drive
Mississauga, Ontario
In the heart of Clarkson Village, welcome to 965 Inverhouse Dr, an exquisite residence! Offering a harmonious blend of comfort and sophistication, ideal for those seeking a serene yet vibrant lifestyle. This condo boasts two generously sized bedrooms, the primary featuring an ensuite bathroom, walk-in closet, and walk-out to private covered balcony space. The spacious living area seamlessly connects the kitchen which overlooks the dining room, open to a versatile den (perfect for office space or a guest room!) and a large living room with walk-out to another private covered balcony providing ample outdoor living space. Facing SW, this elegant condo suite is filled with natural light, creating a bright and inviting atmosphere. Other features include a functional in-suite laundry room, plenty of storage space, and access to the excellent amenities this coveted adult-living condominium has to offer: an outdoor heated pool with patio, sauna, gym, bike storage room, library, party room with full kitchen, car wash and plenty of visitor parking. Clarkson Village has all the best shops, restaurants, banks, hair salons and the Clarkson Crossing Plaza with Metro and Canadian Tire all just a short walk away. Close to Ontario Raquet Club and Rattray Marsh Waterfront Trails, as well as the Clarkson GO station just a block away providing a quick and easy commute to downtown Toronto. #304 in 965 Inverhouse Dr is a rare find, offering an unparalleled lifestyle in an impeccably maintained building, nestled in one of Mississauga's most desirable neighborhoods. Book your viewing today! (id:60365)

