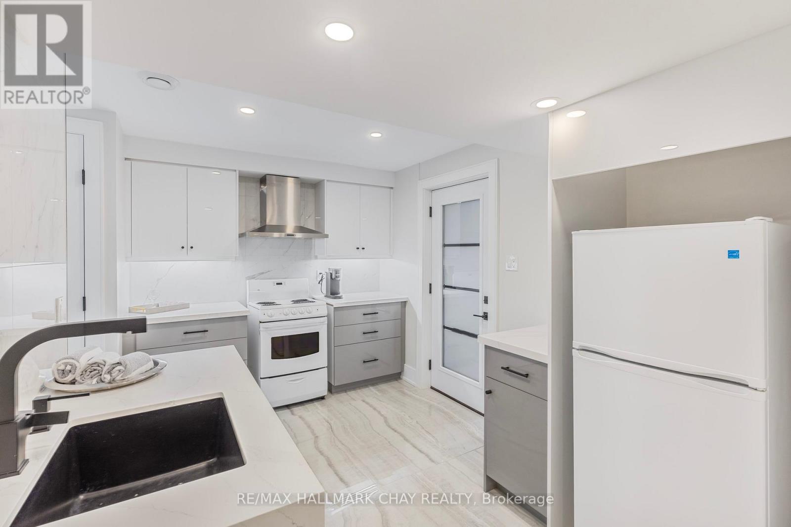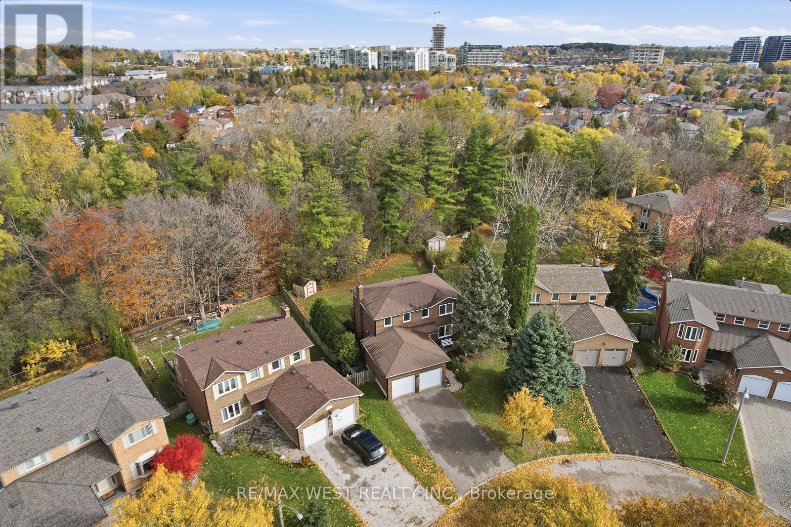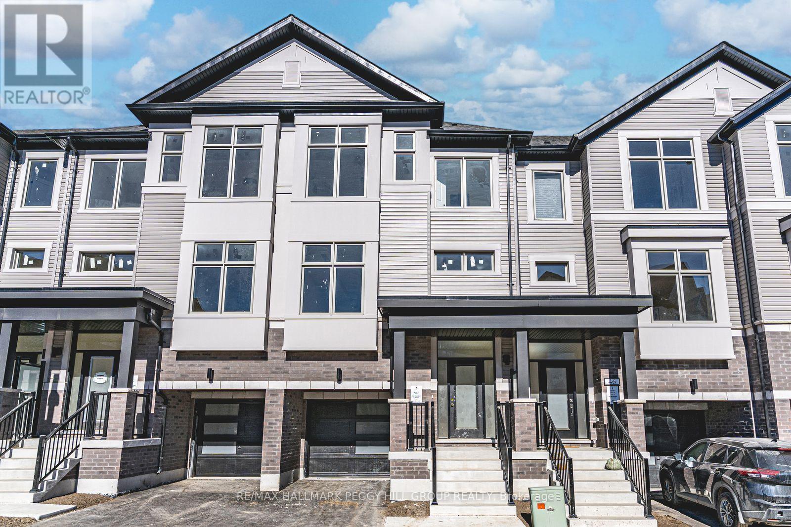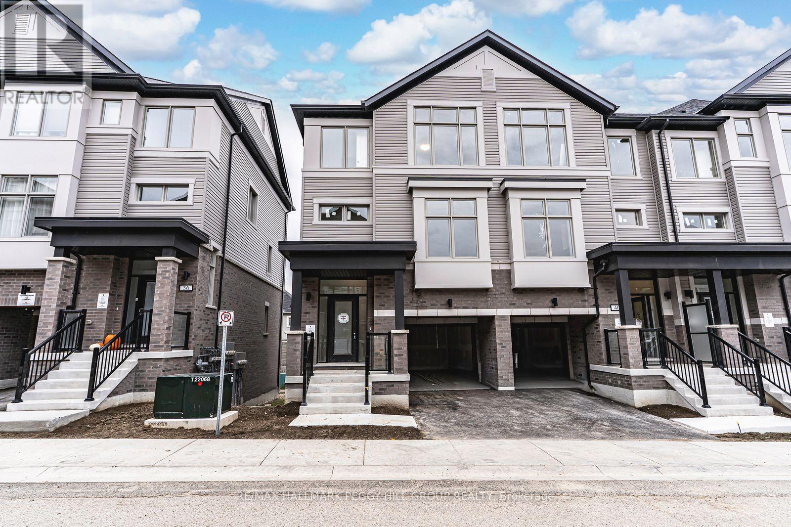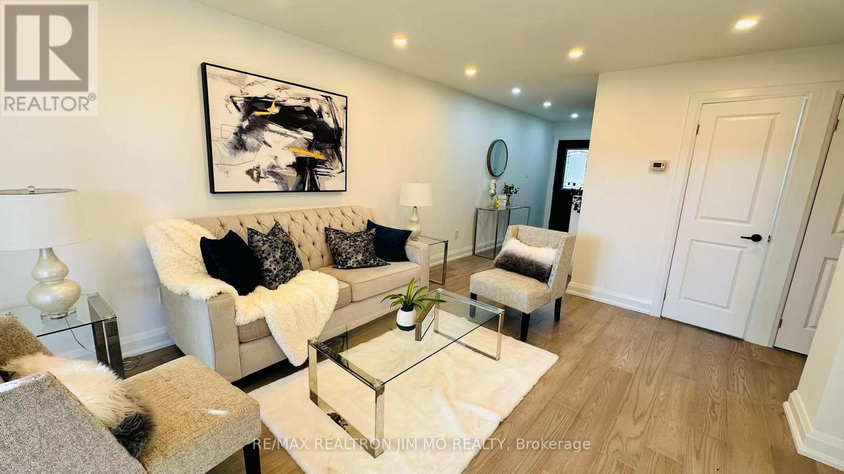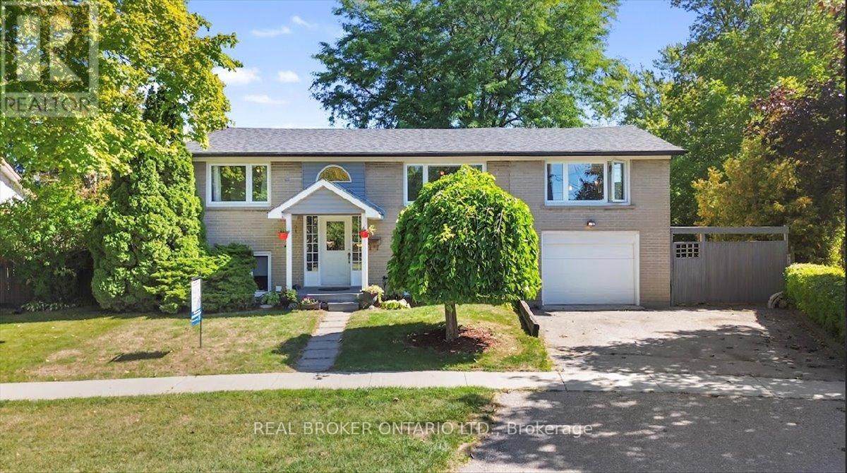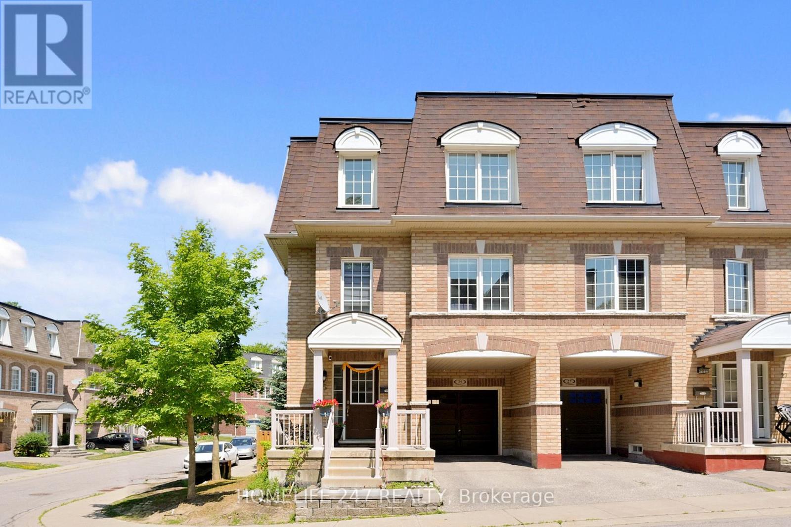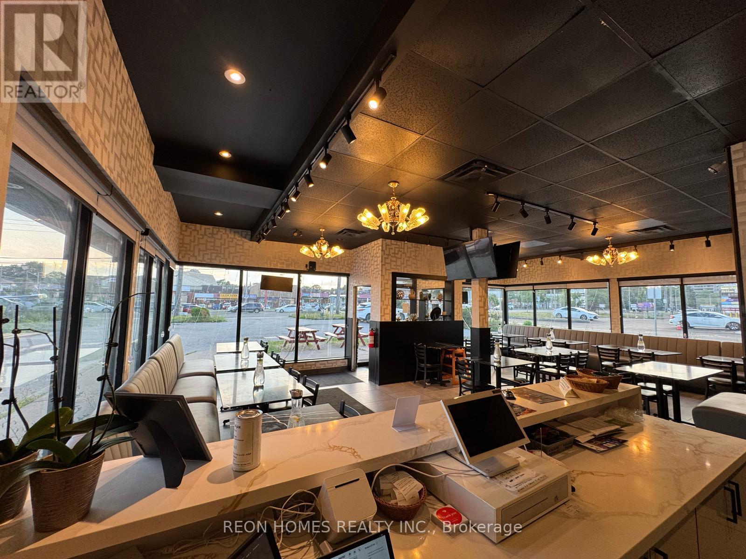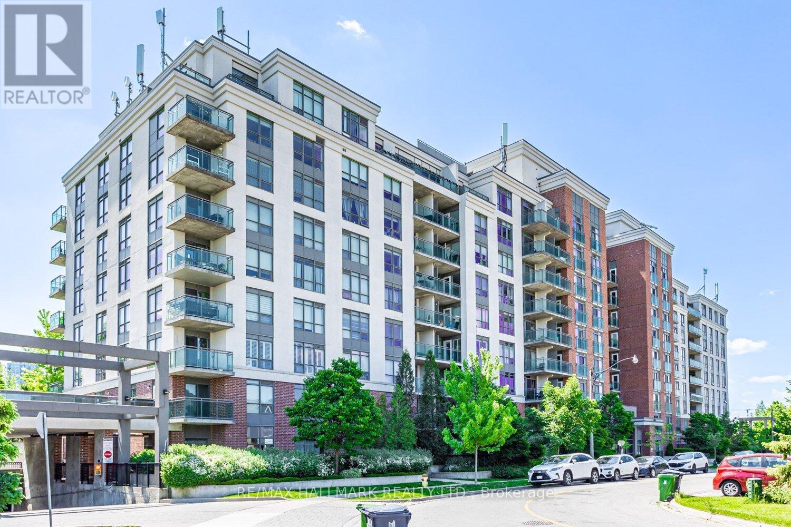Lower - 12 Tower Court
Bradford West Gwillimbury, Ontario
EXECUTIVE RENTAL! Available for short or long term! Furnished & Ready to Enjoy! Welcome to this stylish- modern 1-bedroom/ 1-bathroom Lower Level but Above Grade unit in Bradford, perfect for turnkey living. This renovated unit boasts so much natural light to pour in which makes for a bright & inviting atmosphere! Available for both a short-term and a long-term lease this cozy space offers modern comforts, including ensuite laundry, pot lights throughout, fully equipped kitchen, room for an office and so much more!! 1 Parking Spot Included. Enjoy the convenience of being located in the vibrant town of Bradford with easy access to the Go Train, Hiking Trails, Yonge St, HWY 400, local shops, restaurants, schools & amenities. Tenant Pays 33% Of Utilities. (id:60365)
12 Lippincott Court
Richmond Hill, Ontario
This detached 3+1 bedroom, 4 bathroom home is set on a quiet, beautiful Muskoka-like ravine lot in Richmond Hill. Backing onto greenery and nature, it offers a rare level of privacy and outdoor space, with a huge pool-size yard and a large deck that is perfect for entertaining or relaxing while enjoying the views. Inside, the main floor features hardwood flooring, a combined living and dining room, and a family room with a wood-burning fireplace, and sliding glass doors leading to the deck. The eat-in kitchen also has sliding glass doors opening directly to the deck, creating a seamless flow between indoor and outdoor living. The Laundry room is located on the main floor and it includes a separate side entrance. Upstairs are three bedrooms and two bathrooms, including a three-piece ensuite and walk-in closet in the primary bedroom. The basement is completely above ground at the back, and it features a fourth bedroom, a recreation room with a wood-burning fireplace, sliding glass doors to the backyard, and a full bathroom - ideal for extended family or guests. Parking is generous with a double garage and a driveway that accommodates four additional vehicles. The garage has a large loft area for storage. Located on a quiet court, this home combines privacy with convenience. Schools, parks, trails, shopping, and hospital are all nearby, making this a truly special opportunity. (id:60365)
44 Brandon Crescent
New Tecumseth, Ontario
MODERN NEW-BUILD ELEGANCE WITH A DESIGNER KITCHEN & UPGRADES THAT IMPRESS! Welcome to the Townes at Deer Springs by Honeyfield Communities. Discover a fresh take on modern living, where contemporary design, everyday comfort, and unbeatable convenience come together. This brand-new 1,730 sq ft townhome welcomes you with a stylish brick exterior, keyless front entry, and a fenced backyard for relaxed outdoor living. Step inside to a beautifully designed open-concept layout with upgraded builder finishes, featuring 9 ft smooth ceilings, modern trim and railings, sleek oak-finish stairs, and premium laminate and tile flooring that flows throughout. The stunning kitchen is a true showpiece, complete with tall uppers, two-toned cabinetry, quartz countertops, valance lighting, a striking backsplash, a large island perfect for gathering, pot lights, and a 6-piece stainless steel appliance package to make entertaining a joy. Upstairs, the primary bedroom offers a private retreat with a walk-in closet and a spa-inspired ensuite featuring a frameless glass shower and Caesarstone quartz vanity, while the additional two bedrooms share a beautifully upgraded bathroom with a frameless glass sliding door and modern finishes. A lower-level office with French doors and a walkout to the deck adds versatility, while the main floor powder room and smart laundry system with front-load machines make daily routines effortless. Enjoy two balconies with glass railings for morning coffee or peaceful sunsets, along with an oversized garage and driveway parking. Low monthly fees cover key maintenance details, leaving more time to enjoy life near parks, schools, dining, a golf course, and a community centre - the lifestyle you've been dreaming of begins right here! Images shown are of the model home and are intended to represent what the interior can look like. (id:60365)
38 Brandon Crescent
New Tecumseth, Ontario
BRAND-NEW END UNIT WITH HIGH-END UPGRADES & SPACES THAT INSPIRE! Welcome to the Townes at Deer Springs by Honeyfield Communities. Step into contemporary sophistication with this brand-new end-unit townhome, perfectly positioned in a newly established community surrounded by everyday conveniences. Designed for modern living, this home offers an impressive mix of comfort, style, and functionality. Step inside and discover bright, open spaces enhanced by smooth ceilings, premium laminate and tile flooring, elegant oak-finish stairs, and soaring 9-foot main floor ceilings. The open-concept kitchen is a highlight, boasting quartz countertops, a chic tiled backsplash, an undermount sink, thoughtfully upgraded cabinetry, a chimney-style hood fan, valance lighting, and stainless steel appliances. The great room is equally captivating, featuring a striking 50" floating electric fireplace set against a feature wall with a TV rough-in above - perfect for relaxed evenings at home. Step outside to two private balconies with glass railings or enjoy the fully fenced backyard, ideal for entertaining or quiet moments in the sun. Upstairs, unwind in the generous primary suite complete with a walk-in closet and a beautifully upgraded ensuite featuring quartz countertops and a designer vanity. Every detail has been carefully considered, from the main bathroom's frameless glass tub door and Moen fixtures to the upgraded matte black door hardware throughout. Enjoy the convenience of main floor laundry with front-load machines, central air, LED pot lights, and quiet wall construction for added comfort. Low maintenance fees cover basic upkeep needs, so you can focus on the lifestyle you deserve. With parks, schools, dining, medical services, fitness centres, and daily essentials just moments away, this is your chance to experience refined townhome living at its finest. Images shown are of the model home and are intended to represent what the interior can look like. (id:60365)
10 Rodeo Drive
Vaughan, Ontario
Discover Your Dream Family Home Nestled On A Quiet Cul-De-Sac In One Of The Most Sought-After Neighbourhoods In Vaughan. Offering Approximately 3,100 Sq Ft Of Living Space With 5 Bedrooms And 4 Baths Plus A Spacious Finished Basement That Can Convert To A Rec Room With Bar Or A Nanny Suite. The Main Level Boasts A Bright Modern Kitchen With Stainless Steel Appliances, Quartz Countertop, Ceramic Floors And A Convenient Breakfast Counter With A Walk Out To The Deck And Backyard. The Family Room Is Anchored By A Cozy Fireplace And Flows Seamlessly Into A Versatile Office Or Main-Level Bedroom. A Formal Living And Dining Room Provides The Perfect Setting For Entertaining Family And Friends. Ascend The Elegant Spiral Staircase To The Second Floor Where You Will Find Four Spacious Bedrooms Including A Luxurious Primary Suite With A Walk-In-Closet And Spa-Inspired 5-Piece Ensuite. A Full Laundry Room And Mud Room With Direct Access To The Garage And A Separate Side Entrance Add To The Home's Practicality And Convenience. Ideally Located Close To Top-Rated Schools, Synagogues, Promenade Mall, Grocery Stores, Restaurants, Community Centres And Parks With Easy Access To Highways 7 And 407 As Well As TTC & YRT Transit. Don't Miss This Rare Opportunity To Own A Beautiful Home In One Of Vaughan's Premier Communities. Move In And Start Making Memories Today! (id:60365)
Upper - 65 Heaslip Terrace
Toronto, Ontario
A Fantastic Opportunity In The Highly Sought-After Tam O'Shanter-Sullivan Community. This Bright, Well-Appointed Home Underwent Extensive Updates In 2025, Featuring New Luxury Vinyl Flooring Throughout, A Euro-Style Kitchen With Quartz Countertops And High-End Appliances, And A Fully Modernized Bathroom. The Main-Floor Bedroom Offers Flexibility As A Bedroom Or Home Office. Additional Improvements Include Fresh Interior Paint, And A Spacious Deck Ideal For Outdoor Living.The Three Second-Floor Bedrooms Are Generously Sized, Offering Excellent Storage And Abundant Natural Light. The Expansive, Tree-Lined Backyard Provides A Rare, Retreat-Like Setting In The Heart Of The City. Perfectly Situated Near Highway 401, TTC Transit, Top-Rated Schools, And Everyday Amenities, This Move-In-Ready Home Delivers A Strong Blend Of Comfort, Convenience, And Exceptional Value. (id:60365)
Bsmt - 65 Heaslip Terrace
Toronto, Ontario
A fantastic lease opportunity in the highly sought-after Tam O'Shanter-Sullivan community. This bright, beautifully appointed home was extensively updated in 2025, featuring new luxury vinyl flooring throughout, an open-concept kitchen with quartz countertops and stainless steel appliances, and a stylishly modernized bathroom. The fully independent, separate basement includes one bedroom, a kitchen, a bathroom and ensuite laundry, offering versatile living space.The expansive, mature, tree-lined backyard provides a rare, private, retreat-like setting in the heart of the city. Ideally located close to Highway 401, TTC transit, top-rated schools, parks, and everyday amenities, this move-in-ready home delivers an exceptional combination of comfort, convenience, and value. (id:60365)
931 Bayview Avenue N
Whitby, Ontario
Downtown Whitby where lifestyle meets location! Beautiful, sun-filled, all brick bungalow, perfectly nestled in one of Whitby's most desirable locations. Discover this spacious 4-bedroom home with oversized windows, a dining & living area and finished family room, plus a cozy den. Offering both comfort and convenience, this spectacular home is within walking distance to shops, schools, restaurants, recreation centre, transit and many local amenities. Commuters will appreciate the unbeatable location with a short walk to the Whitby GO Station and only minutes to the 401, 412 and 407, medical centres, campuses, hospitals and everyday essentials. Also located just minutes away to the lakefront where miles of scenic walking and biking trails extend across the Durham Region, complemented by parks and beaches. Walkout to an oversized fully fenced, private backyard, with a premium lot that provides the perfect setting for family barbecues, outdoor entertaining or a quiet retreat. With indoor access to the garage, ample parking and a bright welcoming layout, this home is perfect for anyone looking for a blend of lifestyle and location in one of Whitby's most highly sought after areas. (id:60365)
25 Jeremiah Lane
Toronto, Ontario
Meticulously upgraded End Unit of Semi-Detached Home in Sought After Area: interior wall panel and wallpaper in living room- new furnace, new dishwasher, and new stove- landscaping, fencing, and base leveling in backyard, Modern Kitchen, New Staircase, Pot Lights, Crown Moldings, Updated Windows. Minutes To TTC, 401, And All Amenities. POTL Maintenance Fee $105.79 Covers Landscaping & Snow Removal. Finished Basement With A Separate Entrance. Two Laundries: upper and basement levels. Sump pump in the property. (id:60365)
1885 Kennedy Road
Toronto, Ontario
Don't miss this rare chance to own a freestanding restaurant in one of Scarborough's busiest areas, Kennedy and Ellesmere. Surrounded by homes, shops, and businesses, this high-traffic location offers excellent visibility and easy access for dine-in, takeout, and delivery. The property features a drive-thru, private parking, and a versatile layout to suit any food concept, from quick service to full service dining. 50 seats, Two exhaust hoods: 17 ft hood and 9 ft hood. Walk-in cooler & walk-in freezer. Current total rent: $11,000+TMI Lease term: 4 years remaining plus 5-year option to renew. (id:60365)
110 - 188 Fairview Mall Drive
Toronto, Ontario
Grand floor unit with huge terrace as private garden; LAMINATE FLOORS THROUGHOUT, 10 FT CEILING; FLOOR TO CEILING WINDOWS AND WALK OUTS TO BALCONIES; MODERN KITCHEN IS EQUIPPED WITH B/I DISHWASHER , B/I RANGE HOOD; FRIDGE/FREEZER STACKED COMBO; STOVE RANGE; AND MICROWAVE. AMENITIES IN THE BUILDING INCLUDES PARTY ROOM, GYM, FITNESS ROOM, TABLE TENNIS, BILLIARDS, ROOF TOP GARDEN WITH BBQS AND MORE. THIS UNIT COMES WITH ONE PARKING SPOT AND 1 LOCKER UNITS (id:60365)
510 - 120 Dallimore Circle
Toronto, Ontario
Welcome to 120 Dallimore Circle! This beautifully renovated 1-bedroom plus enclosed den offers the versatility of a two-bedroom layout. The den is fully enclosed with a door, perfect as a guest room or private office, featuring inside lighting not typical in dens. Upgrades include added lighting, black accent faucets and fixtures, a floating vanity, a custom glass bathtub, refreshed kitchen finishes with a stylish breakfast bar, and upgraded indoor blinds. The open balcony provides a peaceful green view of lush trees, while the bedroom and living room overlook serene surroundings. Enjoy building amenities including an indoor pool, sauna, fitness centre with recently updated equipment, party room, media room, and billiards room. Ideally located just minutes from Eglinton LRT, TTC bus stops, Don Mills shopping hub, schools, major highways, and walking trails. Move-in ready with style and functionality! (id:60365)

