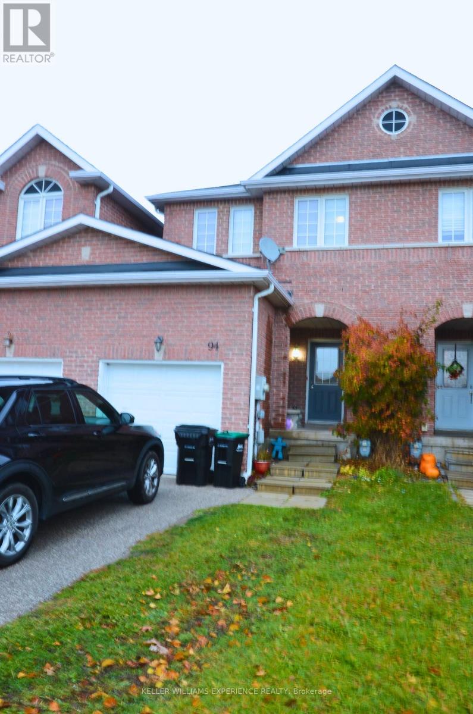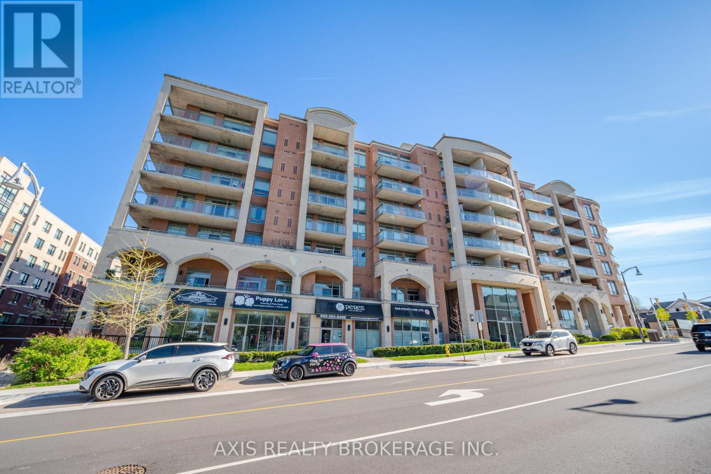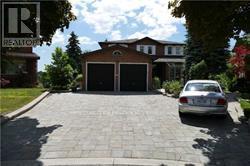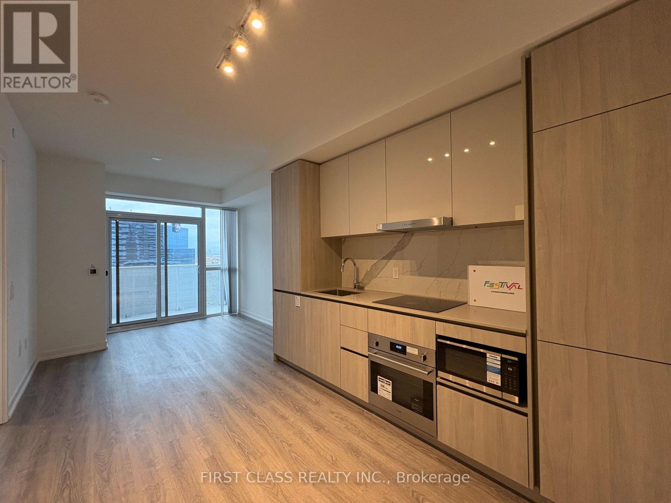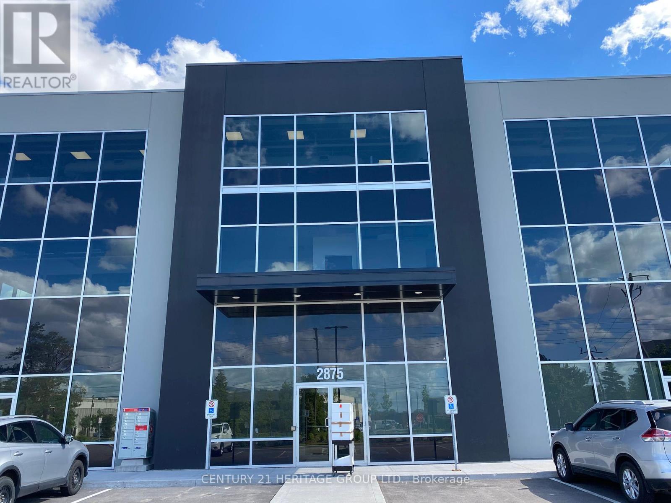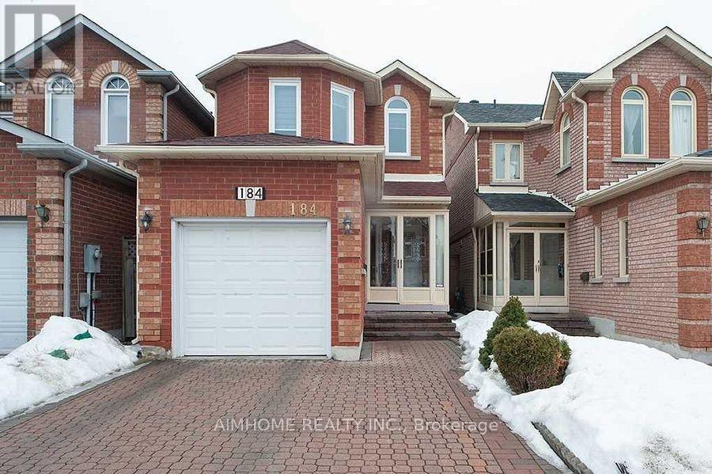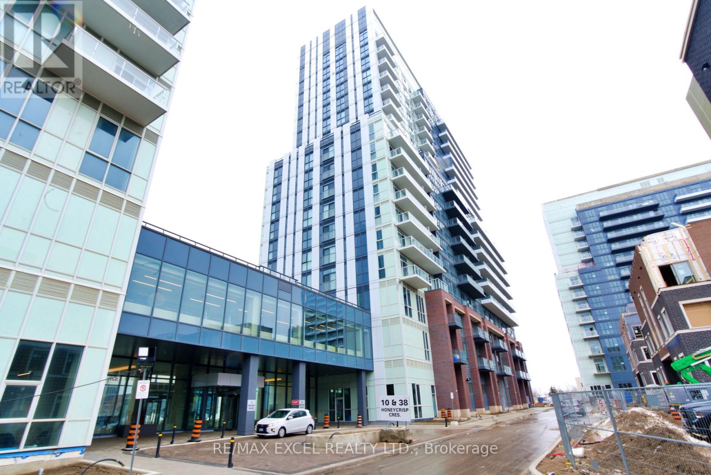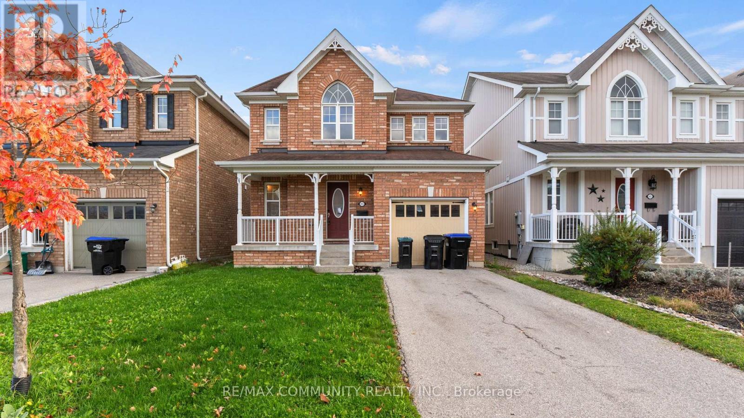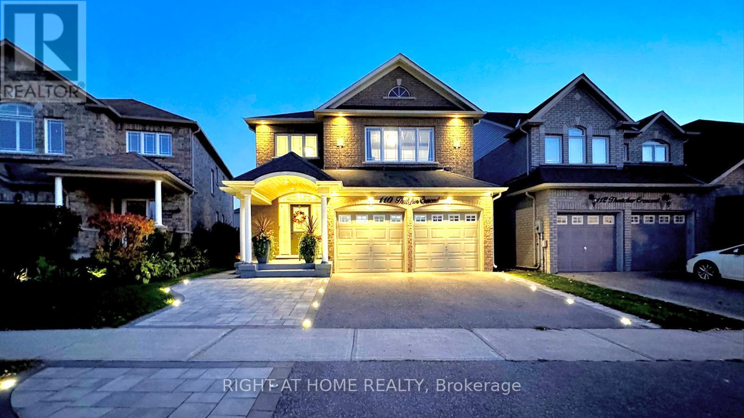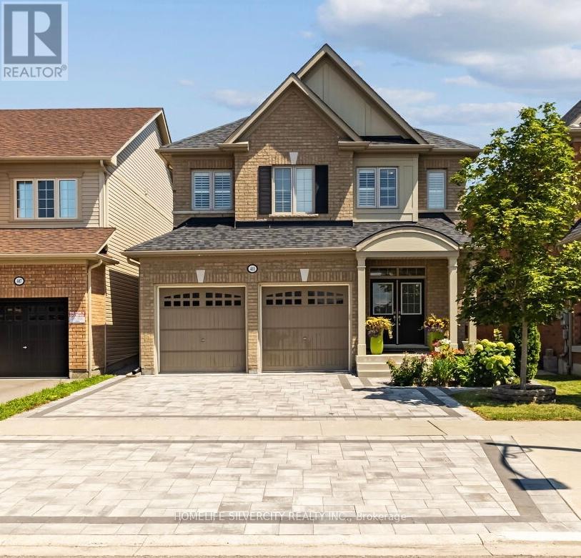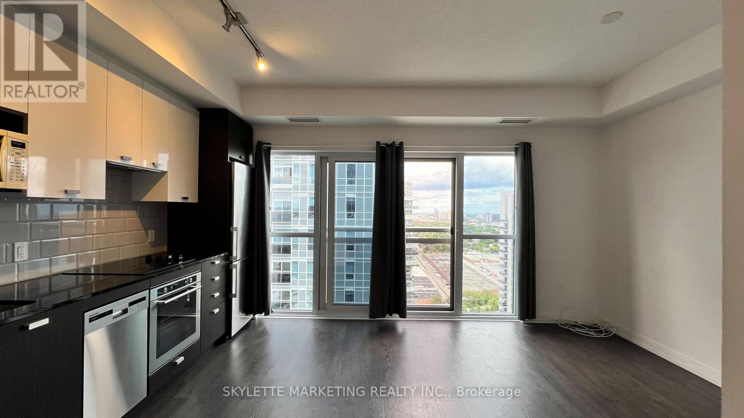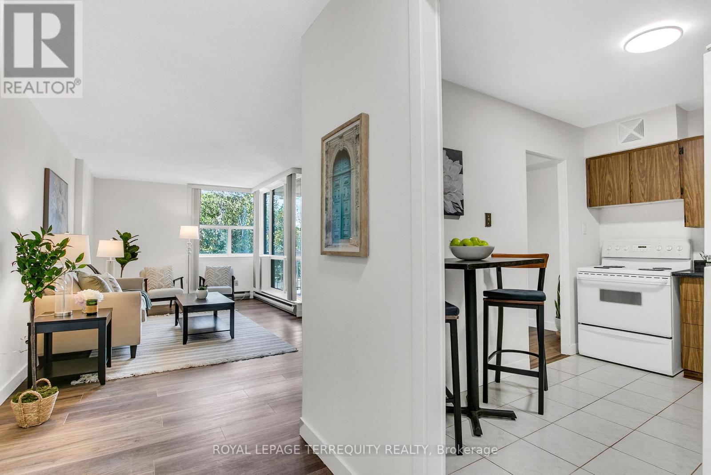94 Stanley Street
Barrie, Ontario
You won't find a better location than this! Welcome to 94 Stanley Street, ideally positioned in Barrie's vibrant East Bayfield neighbourhood - right across from the expansive Georgian Mall with over 150 stores and restaurants at your doorstep. A short stroll takes you to the East Bayfield Community Centre (with pool, arenas, gym & EV-charging), plus the neighbourhood boasts excellent access to schools including Terry Fox Elementary School (JK-8) which serves the area.This townhome is a perfect fit for first-time buyers or savvy investors. With 9-foot ceilings on the main level, an open-plan layout and a natural-gas fireplace anchoring the living room,it offers both space and style. The kitchen opens to the living area, features white appliances, ample counterspace, and sliding doors that lead to a modern deck and fully fenced rear yard - ideal for summer BBQs or giving little ones a safe outdoor space. On the main floor you'll also find convenient access to the single-car garage and a well-positioned 2-piece bath. Upstairs presents three good-sized bedrooms, including the primary with a semi-ensuite bathroom; neutral carpet and paint flow throughout for easy move-in or rental readiness. The lower level broadens the living footprint with a full 3-piece bathroom, L-shaped rec room and separate storage/laundry area (stacked washer/dryer included). Homes in this area rarely come to market-and with its unbeatable location and features, this one won't last. Please note: the property is currently tenanted; tenants have delivered an N11and will vacate by December 1, 2025. (id:60365)
434 - 281 Woodbridge Avenue
Vaughan, Ontario
Located in the heart of Old Woodbridge's highly sought-after Market Lane, this bright and beautifully renovated 2-bedroom, 2-bathroom condo offers the perfect blend of elegance, comfort, and convenience. Just steps from boutique shops, restaurants, cafés, and parks, this stunning residence features a spacious open-concept layout with 9-foot ceilings, crown molding, and new luxury vinyl flooring throughout. The gourmet chef's kitchen boasts quartz countertops and backsplash, an oversized island, and stainless steel appliances, flowing seamlessly into the inviting living and dining areas. Step out to the large East-facing balcony with a gas BBQ hookup-perfect for entertaining or relaxing. The functional split-bedroom design ensures privacy, with the primary suite offering a walk-in closet and private ensuite, while the second bedroom is generously sized with easy access to the main bathroom. Additional highlights include in-suite laundry with laundry tub, granite and quartz finishes, and access to exceptional building amenities such as a fitness centre with sauna, party room, concierge/security, guest suite, visitor parking, and bike storage. With convenient access to Highways 400 and 407, public transit, and the Vaughan Business Centre, this rare offering captures the essence of modern, carefree living in one of Woodbridge's most desirable communities. (id:60365)
(Bsmt) - 29 Ivory Court
Vaughan, Ontario
Gorgeous Large Basement Apartment For Rent In The Heart Of Woodbridge. Exceptionally Clean! This Unit Features Large Kitchen w/Granite Counters, Tile B/S, Fridge, Stove, Dishwasher Built-In + Wall Unit w/Gas Fireplace & Built-In Shelving in Bedroom (California Closets). Porcelain Tile Throughout. Shared Laundry Room in Basement. CVAC + A/C. Walk-out To Beautiful Covered Patio Facing Lush Gardens + Ravine. Ideal For 1 Person. All Utilities Included. Tenant To Pay Own Internet. (id:60365)
803 - 8 Interchange Way
Vaughan, Ontario
Brand new 1bedroom suite, west facing and open view, master plan community, pen-concept living space with a versatile den and elegant laminate flooring, gourmet Kitchen outfitted with premium cabinetry, quartz countertops, and high-end appliances. Festival Condominiums offers an incredible 70,000 sq. ft. Parking is not available with the unit but can be easily rent separately from the management team. Steps away to major highways (400/407/HWY7), this prime location offers easy access to top shopping and entertainment options such as Costco, Walmart, YMCA, Vaughan Mills Mall, Cineplex & LA Fitness. Few stops away from York University! Students are welcome! (id:60365)
208 - 2875 14th Avenue
Markham, Ontario
Calling All Professionals! Lease this newly finished, highly upgraded, modern office in a prime commercial building with EMP-GE (Employment - General Employment) zoning (City report available upon request). This desirable corner unit is situated on the 2nd floor, boasting exceptional natural light, porcelain tile flooring throughout, and extensive professional millwork complemented by a large glass entry door.Enjoy top-tier amenities, including a newly built kitchenette complete with a dishwasher,two-door fridge, and microwave, plus the convenience of two separate washrooms featuring great vanities, touchless light switches, a touchless faucet, and a hot water bidet. Furthermore, the unit is professionally wired for 16 phone extensions and 18 data/internet plugs, ensuring immediate and robust connectivity.Hydro and Gas are extra. Parking is premium, featuring two (2) reserved parking spots plus plenty of common surface parking for all visitors and staff.This unit is perfectly suited for professional services such as lawyers, accountants, mortgage brokers, insurance brokers, and tutors. Benefit from a very convenient location with easy access to Highways 404, 407, and 401, and close proximity to major amenities like Costco, Home Depot, Staples, and banks. Move-in ready with flexible lease terms available-don't miss this opportunity! (id:60365)
184 Milliken Meadows Drive
Markham, Ontario
High Demand Markham Location Near Pacific Mall/Market Village! Well Maintained Entire House For Lease. With 3+1Bedrooms And 4 Bathrooms. Newly renovated and painted. Close To All Amenities: School, Restaurant, Shopping Mall, Supermarket, Ttc & More. Finished Basement W/Separated Entrance & 1 Bedroom. (id:60365)
1102 - 38 Honeycrisp Crescent
Vaughan, Ontario
Beautiful 2 Years Old 1 Bedroom Condo, By Menkes, Next To Ikea, Minutes To TTC Subway, Viva Bus, Vaughan Metropolitan Centre, Hwy 400 /407 And 7, Shopping Mall, And York University. This Spacious 1 Bed Offers: Unobstructed North/West Views, Open Balcony, Open Concept Kitchen & Living Room, Ensuite Laundry, Large Windows & 9' Ceiling, Modern Kitchen With Stainless Steel & Paneled Appliances, Quartz Counter Top & Backsplash, Elegant Laminate Floors, Marble Counter In Bathroom. Excellent Building Amenities: Party Room, Theatre Room, Fitness Centre, Lounge & Meeting Room, Terrace With BBQ Area, Guest Suites, Kids Play Room & More. (id:60365)
83 Swenson Street
New Tecumseth, Ontario
Beautiful and well-maintained 3 bedroom, 2.5 bathroom detached home located in one of Alliston's most desirable neighborhoods. This bright and modern home features hardwood flooring on the main level, spacious bedrooms, and a clean, open layout throughout. The property includes a fully unfinished basement, a fenced backyard perfect for family enjoyment, and is situated on a quiet street with family-friendly neighbors. Conveniently located close to schools, parks, grocery stores, hospital, and Honda. A wonderful opportunity to live in a sought-after community. (id:60365)
110 Thatcher Crescent
East Gwillimbury, Ontario
Welcome to this Exceptional, Stunning Luxury Home showcasing extensive custom upgrades and designer finishes in a prime location*Offering approximately 3,300 sq. ft. of living space, including a fully finished basement with a separate entrance*Step into a double-height foyer with 9' ceilings throughout the main floor*The brand-new designer kitchen, never used in its entirety, showcases exceptional craftsmanship, premium materials, and modern elegance featuring high-end quartz countertops with a waterfall island, custom cabinetry with generous storage, and all-new smart appliances*Custom-built fireplace unit in the family room*Coffered ceilings and wall panel in the dining room*Premium designer light fixtures*Master bedroom with walk-in closet plus an extra-large custom-built wardrobe*Second-floor laundry includes a brand-new 2025 washer and dryer*Professionally finished basement featuring a large kitchen with an island, fireplace, 3 pc bath w stand in shower.*All bathrooms have been upgraded*Extended stone patio at the front and side with built-in floor lighting*Spacious backyard deck, and upgraded landscaping*Upgraded 200-amp electrical service and an EV car charger. (id:60365)
Main - 411 Windfields Farm Drive W
Oshawa, Ontario
Welcome to this elegantly landscaped, masterfully crafted Tribute home in the sought-after Winfield's community. Boasting a bright, open layout with 9 feet ceiling, this residence blends luxury and comfort with premium upgrades throughout. The family and living rooms feature abundant natural light and a cozy gas fireplace. The chef's kitchen is a true showstopper perfect for both cooking and entertaining while the dining area dazzles with its high windows and refined ambiance. Upstairs, the primary retreat offers a 4-piece Ensuite with Jacuzzi and walk-in closet, alongside sun-filled bedrooms and spa-inspired bathrooms. Step outside to a spacious backyard oasis ideal for gatherings, gardening, or unwinding in privacy. Located steps from schools, parks, Durham College, Ontario Tech, and a variety of shops, with Costco, Fresh Co, banks, and transit just minutes away, plus easy access to Highways 407 and 401. Beautiful interlocking driveway, storage hut, public school at steps, 4 Car Parking and No House at the front. (id:60365)
3017 - 275 Village Green Square
Toronto, Ontario
Rarely Offered Luxury 469 Sq.ft. is a 1 bedroom + 1 full bath includes 1 Parking + Window Coverings | This Suite Is A Show Stopper | Wide Open Living + Dining Room Opens Up To Juliette Balcony | Floor To Ceiling Windows | 9' Ceiling | Laminate Flooring Throughout | Bright & Spacious Open Concept | Conveniently Located By TTC, Hwy401, Restaurants, Kennedy Commons & Scarborough Town Centre. (id:60365)
207 - 2500 Bridletowne Circle
Toronto, Ontario
This spacious 2 bedroom unit comes with not one but two underground parking spots, and offers brand new modern vinyl plank flooring throughout all living areas, brand new lighting, and has been freshly painted. The combined living room/dining room provides plenty of space for a growing family or downsizer. The eat-in kitchen offers tons of cupboard space, and is equipped with a fridge, stove and dishwasher. Enjoy your morning coffee on your spacious private balcony. The 4-piece bathroom offers contemporary finishes including a newer vanity and new porcelain tub tile surround. Enjoy in-suite laundry, along with an oversized in-unit storage room. This property is conveniently located across the street from Bridlewood Mall, and is close to schools, parks, libraries, and Birchmount Hospital. Quick access to HWY 404, HWY 401,and is walking distance to the TTC bus stop, connecting you to the subway system (id:60365)

