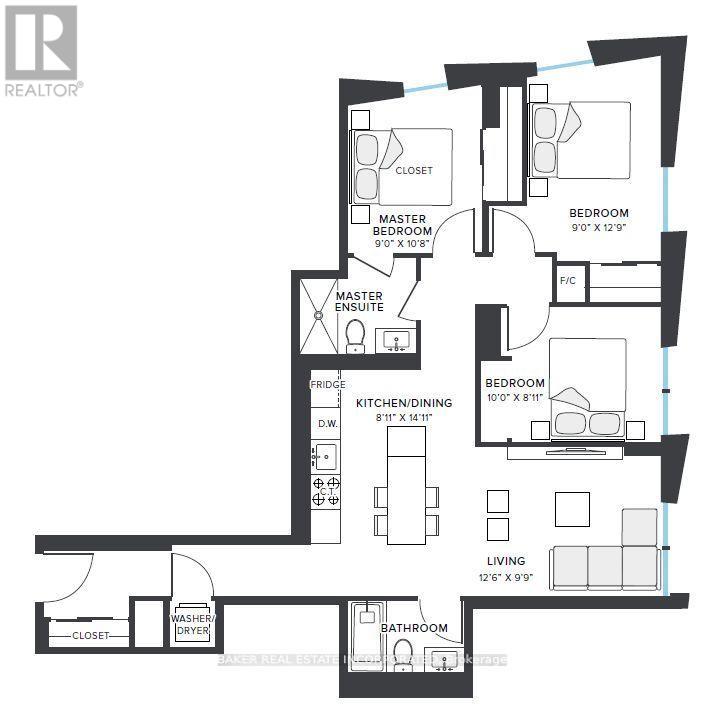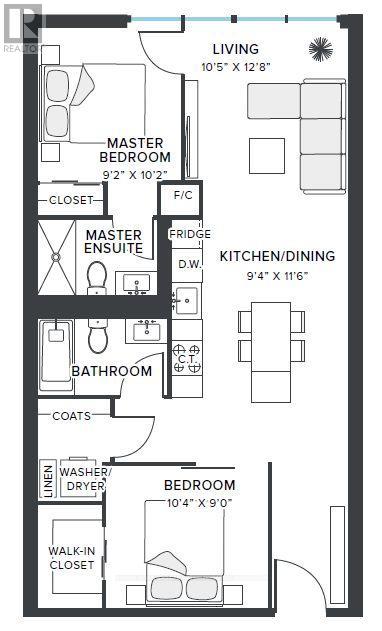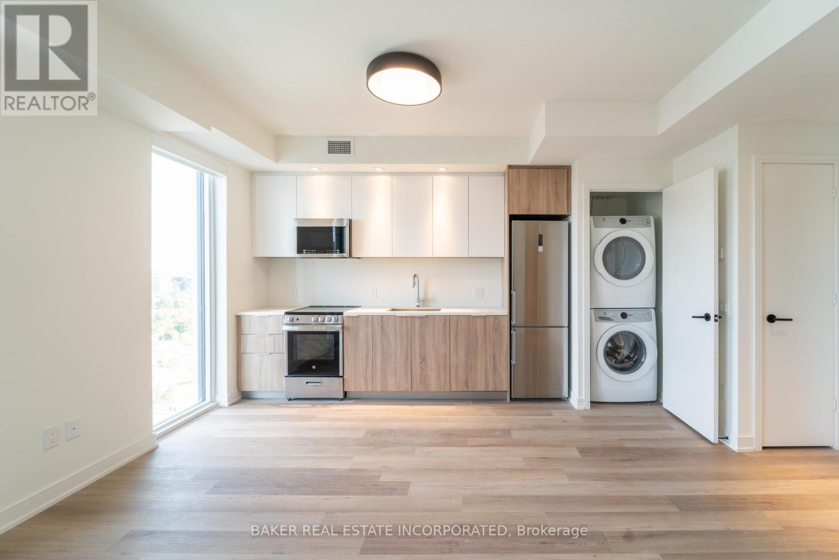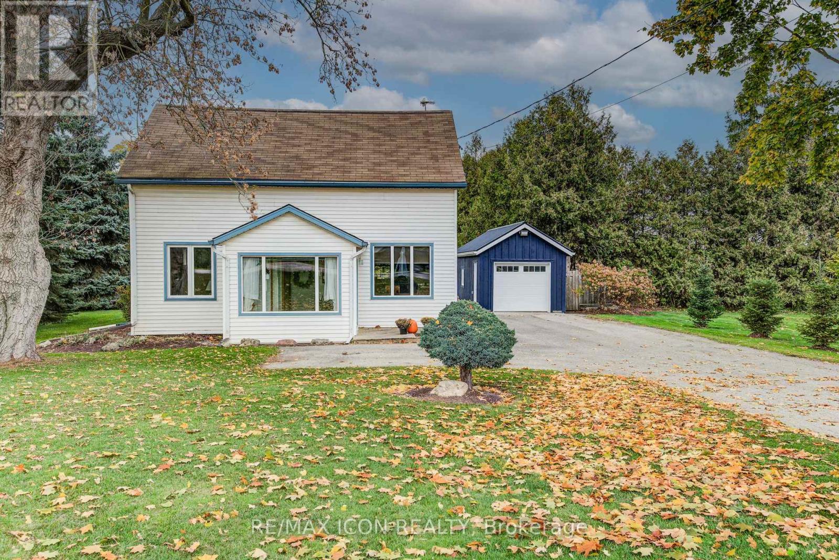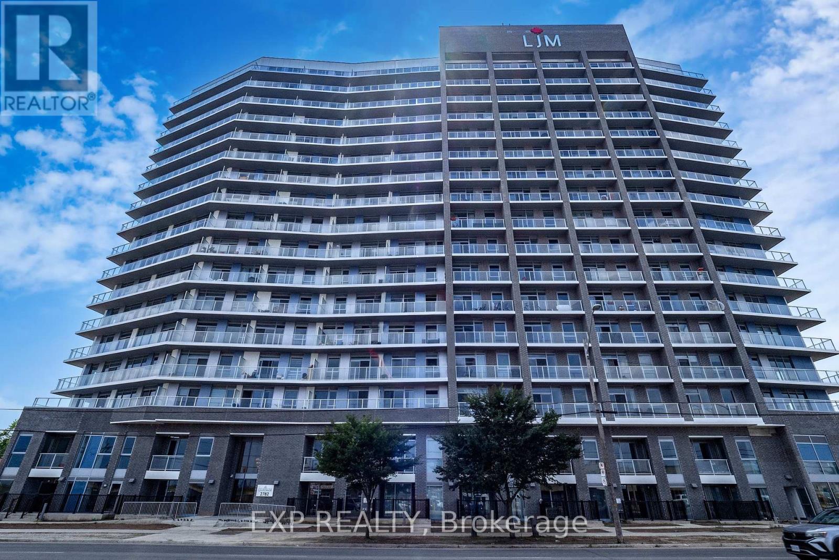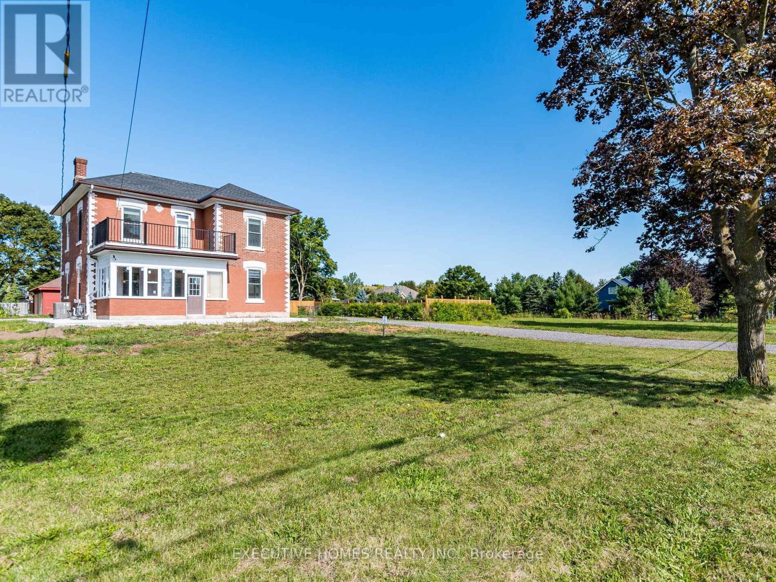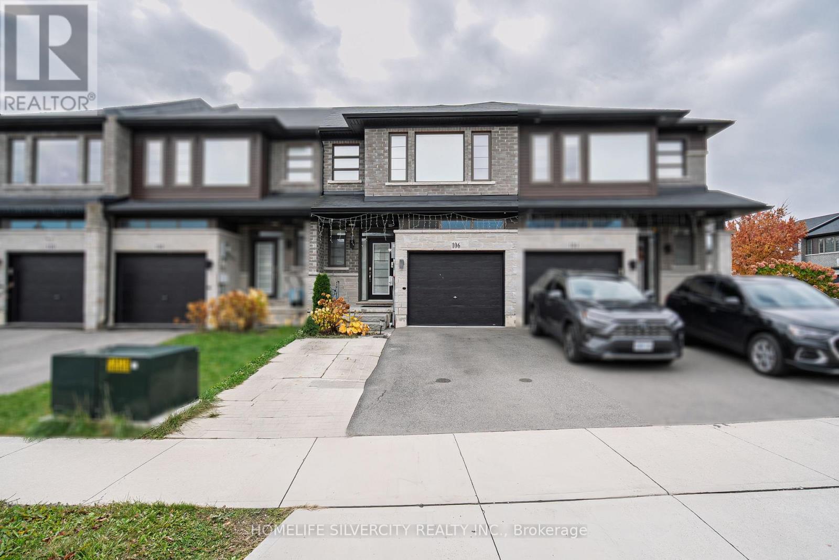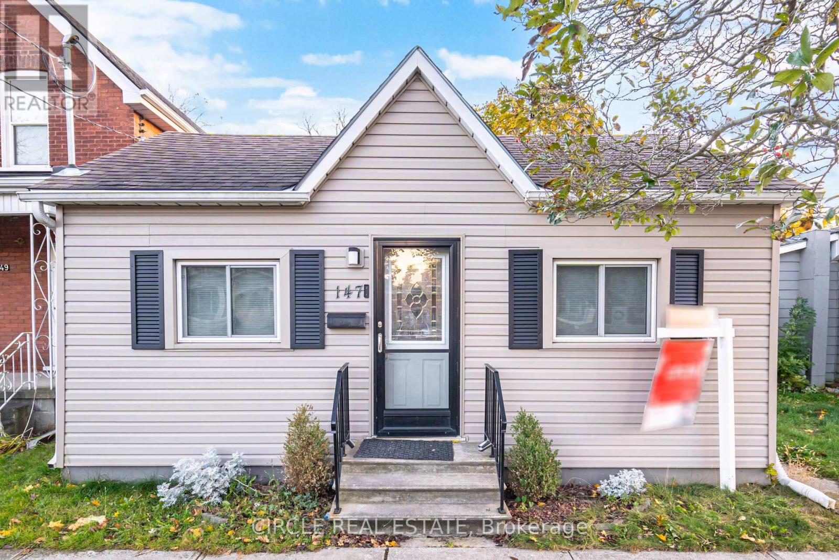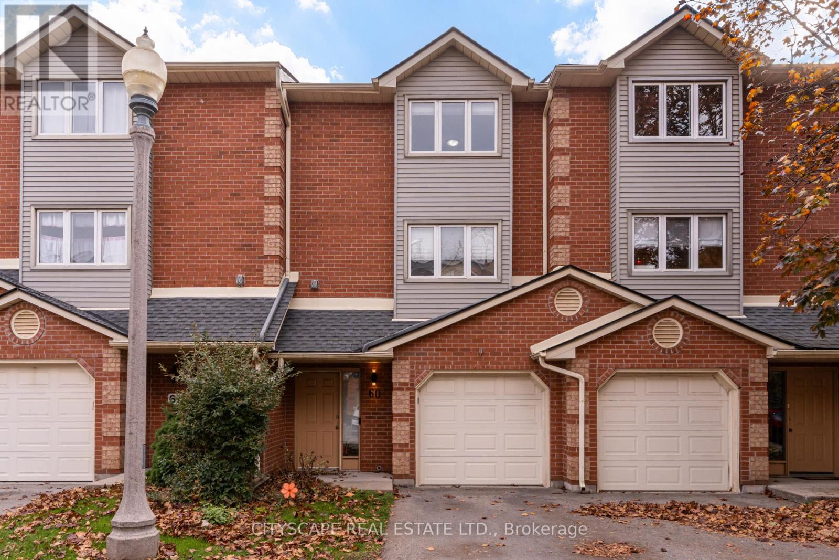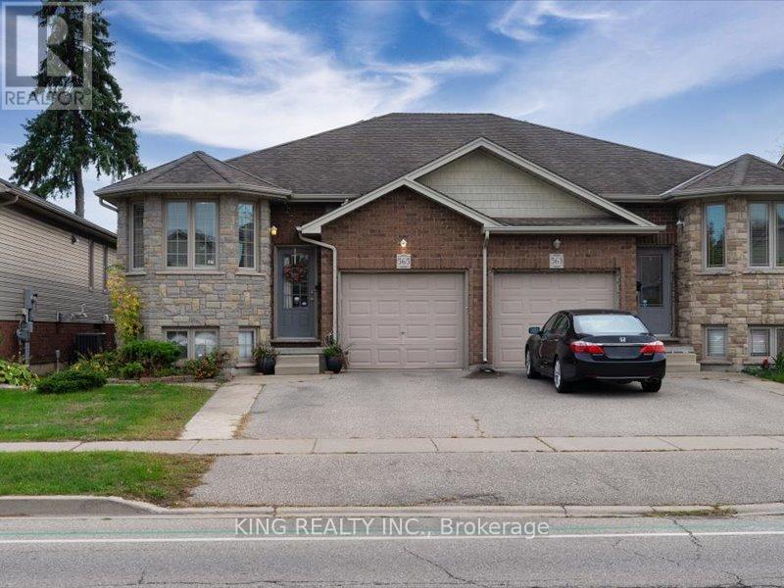1608 - 181 Mill Street
Toronto, Ontario
BRAND NEW, NEVER LIVED IN 3 BED, 2 BATH 1005sf SUITE - RENT NOW AND RECEIVE 6 WEEKS FREE! Bringing your net effective rate to $3,239 for a one year lease. (Offer subject to change. Terms and conditions apply). Option to have your unit Fully Furnished at an additional cost. Discover high-end living in the award-winning canary district community. Purpose-built boutique rental residence with award-winning property management featuring hotel-style concierge services in partnership with Toronto life, hassle-free rental living with on-site maintenance available seven days a week, community enhancing resident events and security of tenure for additional peace of mind. On-site property management and bookable guest suite, Smart Home Features with Google Nest Transit & connectivity: TTC streetcar at your doorstep: under 20 minutes to king subway station. Walking distance to Distillery District, St. Lawrence Market, Corktown Common Park, And Cherry Beach, with nearby schools (George Brown College), medical centres, grocery stores, and daycares. In-suite washers and dryers. Experience rental living reimagined. Signature amenities: rooftop pool, lounge spaces, a parlour, private cooking & dining space, and terraces. Resident mobile app for easy access to services, payment, maintenance requests and more! Wi-fi-enabled shared co-working spaces, state-of-the-art fitness centre with in-person and virtual classes plus complimentary fitness training, and more! *Offers subject to change without notice & Images are for illustrative purposes only. Parking is available at a cost. (id:60365)
612 - 131 Mill Street
Toronto, Ontario
BRAND NEW, NEVER LIVED IN 2 BED, 2 BATH 807sf SUITE - RENT NOW AND RECEIVE 1 MONTH FREE! Bringing your net effective rate to $2,981 for a one year lease. (Offer subject to change. Terms and conditions apply). Option to have your unit Fully Furnished at an additional cost. Discover high-end living in the award-winning canary district community. Purpose-built boutique rental residence with award-winning property management featuring hotel-style concierge services in partnership with Toronto life, hassle-free rental living with on-site maintenance available seven days a week, community enhancing resident events and security of tenure for additional peace of mind. On-site property management and bookable guest suite, Smart Home Features with Google Nest Transit & connectivity: TTC streetcar at your doorstep: under 20 minutes to king subway station. Walking distance to Distillery District, St. Lawrence Market, Corktown Common Park, And Cherry Beach, with nearby schools (George Brown College), medical centres, grocery stores, and daycares. In-suite washers and dryers. Experience rental living reimagined. Signature amenities: rooftop pool, lounge spaces, a parlour, private cooking & dining space, and terraces. Resident mobile app for easy access to services, payment, maintenance requests and more! Wi-fi-enabled shared co-working spaces, state-of-the-art fitness centre with in-person and virtual classes plus complimentary fitness training, and more! *Offers subject to change without notice & Images are for illustrative purposes only. Parking is available at a cost. (id:60365)
Bsmt - 6 Burke Street
Toronto, Ontario
Bright spacious bachelor basement unit available in highly sought-after Newton Brook. This family owned home is ideal for a young couple who wants to be close to everything including Buses, subways, restaurants, shopping and all major highways; but wants a quiet home to retire to after work. Located in a quiet family neighbourhood this unique apartment is a perfect condo alternative, featuring a covered separate entrance, parking and laundry. (id:60365)
1106 - 181 Mill Street
Toronto, Ontario
BRAND NEW, NEVER LIVED IN 1 BED, 1 BATH 525 sf SUITE - RENT NOW AND RECEIVE 6 WEEKS FREE! Bringing your net effective rate to $2,150 for a one year lease. (Offer subject to change. Terms and conditions apply). Option to have your unit Fully Furnished at an additional cost. Discover high-end living in the award-winning canary district community. Purpose-built boutique rental residence with award-winning property management featuring hotel-style concierge services in partnership with Toronto life, hassle-free rental living with on-site maintenance available seven days a week, community enhancing resident events and security of tenure for additional peace of mind. On-site property management and bookable guest suite, Smart Home Features with Google Nest Transit & connectivity: TTC streetcar at your doorstep: under 20 minutes to king subway station. Walking distance to Distillery District, St. Lawrence Market, Corktown Common Park, And Cherry Beach, with nearby schools (George Brown College), medical centres, grocery stores, and daycares. In-suite washers and dryers. Experience rental living reimagined. Signature amenities: rooftop pool, lounge spaces, a parlour, private cooking & dining space, and terraces. Resident mobile app for easy access to services, payment, maintenance requests and more! Wi-fi-enabled shared co-working spaces, state-of-the-art fitness centre with in-person and virtual classes plus complimentary fitness training, and more! *Offers subject to change without notice & Images are for illustrative purposes only. Parking is available at a cost. (id:60365)
1301 Lobsinger Line
Woolwich, Ontario
Discover the perfect blend of country living and city convenience on this beautiful 1-acre property just minutes from Waterloo, St. Jacobs, and the famous St. Jacobs Farmers Market. The backyard is lined with ample trees to provide private and quiet enjoyment. This property offers peaceful views and endless possibilities. This well-kept One and three-quarter storey home features many updated mechanical systems, providing comfort and peace of mind. A large heated and air-conditioned workshop/garage is ideal for hobbyists, tradespeople, or anyone looking to run a home-based business. With ample space to expand or even build your dream home, this versatile property offers exceptional potential in a prime location-just 5 minutes or less to everything you need, including the expressway for easy commuting. Book your showing today to take advantage of this rare opportunity. (id:60365)
919 - 2782 Barton Street E
Hamilton, Ontario
Experience Modern Living in Stoney Creek's Newest Condo Development!Welcome to LJM Hamilton Condos, where contemporary design meets everyday convenience. This beautiful 1-bedroom unit offers over 500 sq. ft. of well-planned living space, complete with a spacious balcony featuring stunning views.Enjoy an open-concept layout, sleek finishes, and plenty of natural light throughout. The unit includes 1 underground parking space and 1 storage locker for added convenience.Residents can take advantage of the amenity-rich building, featuring modern facilities that elevate your lifestyle. Located close to shopping, dining, parks, and public transit, this condo offers the perfect balance of comfort and accessibility.Ideal as a starter home or a turnkey investment property, this stylish condo presents an excellent opportunity to own in one of Stoney Creek's most desirable new communities. (id:60365)
12 Orangeville Street
Erin, Ontario
Welcome To This Magnificent, Fully Redesigned 5-Bedroom, 3-Washroom Home In The Charming Village Of Hillsburgh (Erin), Just 30 Minutes From The GTA. Over $300,000 Has Been Invested in Top-To-Bottom Upgrades. Featuring Soaring 10' Ceilings Throughout 20 Car Parking, This Residence Showcases A Brand New Custom Kitchen With A Centre Island And Built-In Stainless Steel Appliances, Complemented By Elegant Hardwood Floors And Oak Stairs With Modern Metal Pickets. Over 100 Pot Lights Illuminate The Space, While The Family Room Offers An Electric Fireplace And Large Windows Overlooking The Backyard And Pool. Every Detail Has Been Thoughtfully Upgraded, Including New Interior And Exterior Doors With Premium Hardware, Stylish Light Fixtures, Kitchen Pendants, Custom Blinds, and Accent Walls. The Second-Floor Deck Has Been Freshly Painted And Fitted With A New Railing, And The Entire Property Is Fenced For Privacy Around The House And Pool Area. Outdoor Enhancements Include A Concrete Walkway, Covered Sunroom/Porch, And A Beautifully Finished Backyard Pool Deck Perfect For Entertaining Or Relaxing In Style. Brand New Furnace, Roof, AC, HWT Owned. The Garage Features a Double Door with Electric Opener. (id:60365)
106 Columbus Gate
Hamilton, Ontario
Welcome to Central Park! Located just steps from scenic trails, transit, and shopping, this stunning Westbrook model by award-winning Losani Homes offers modern living in a master-planned community. Situated on a quiet crescent, this beautifully maintained home features hardwood and tile flooring throughout, hardwood floors in the family room, and plush flooring in the bedrooms. The bright white extended-height kitchen cabinets with quartz countertops and sliding doors lead to a fully fenced backyard-perfect for entertaining. The upper level boasts a spacious primary bedroom with a walk-in closet and a luxurious 5-piece Ensuite bath. The fully finished basement includes two bedrooms and a living area, ideal as an in-law suite or for extended family. (id:60365)
147 Marlborough Street
Brantford, Ontario
ATTENTION FIRST-TIME BUYERS & SAVVY INVESTORS! PRIME BRANTFORD LOCATION NEAR WILFRID LAURIER & CONESTOGA COLLEGE! Welcome to a charming, well maintained home offering outstanding value and comfort. Perfect for those entering the market, downsizing, or looking to secure a great rental opportunity. This property has been lovingly maintained and is truly move-in ready-just unpack and enjoy! Inside,you'll find a warm, inviting layout with a bright and welcoming atmosphere. Step outside toyour own private backyard oasis, ideal for summer BBQs, morning coffee, or simply unwinding after a long day. Nestled in a peaceful neighbourhood, this home offers the best of both convenience and tranquility. You're only minutes away from Wilfrid Laurier University and Conestoga College, plus close to parks, shopping, dining, transit, and everyday amenities. A fantastic opportunity you don't want to miss, be sure to book your showing! (id:60365)
7 Homewood Avenue
Hamilton, Ontario
Tucked along a tree-lined street in Hamilton's beloved Kirkendall neighbourhood, this stately legal duplex tells a story of character, versatility, & opportunity. Behind its charming façade lies over 2,500 square feet of living area, thoughtfully separated into three distinct suites that adapt as life does. On the main level, a self-contained one-bedroom apartment at the rear and a dedicated home office at the front create endless possibilities. The recently renovated apartment offers a private space for parents or a tenant who wants a true home feeling. The office provides the perfect setup for professionals seeking a separate, client-ready workspace - ideal for a therapist, doctor, hair stylist, or lawyer who wants the convenience of working from home without sacrificing privacy. On the upper levels, natural light pours in through skylights and stained-glass windows, highlighting 18-foot ceilings, historic woodwork, and a wrap-around covered balcony made with Trex decking - a peaceful escape in the middle of the city. With two bedrooms, a loft, and two full bathrooms upstairs, it's a bright, welcoming home with timeless charm. Outside, the yard continues the character of the home with water features, a stained-glass art piece, and a restored church pew, creating a one-of-a-kind setting for entertaining or relaxing under the trees. Whether you're hosting friends or enjoying a morning coffee surrounded by art and greenery, this backyard is made for connection and celebration. Behind the charm lies confidence in the updates - a metal roof (2019), all-new windows (2023), high-end appliances, and independent heating and cooling systems for each level, ensuring comfort and efficiency year-round. Set in one of Hamilton's most sought-after neighbourhoods, steps to Locke Street's cafés, boutiques, and parks, 7 Homewood Ave is more than a home - it's a lifestyle, a workspace, and an investment in one of the city's most vibrant communities. RSA. (id:60365)
60 - 72 Stone Church Road W
Hamilton, Ontario
This 1800 plus sqft townhome with garage has been completely updated & is located in a private well kept community. 4 bedrooms, 3 bathrooms, & located in a quiet back corner of the complex! Situated close to schools, shopping, amenities & hospitals. With three stories above grade, this spacious modern townhouse offers plenty of living space. The first floor features an open concept design, with a spacious family room, sliding doors to the outdoor patio area, updated 2pc bath and direct access to the house from the attached garage, no carpeting here! On the second storey you will find a bright open concept living space with a large living room ft. a walkout to a second-storey balcony, separate dining room, updated eat-in kitchen & laundry is located on this floor as well. The third storey of the townhouse offers 3 good size bedrooms & 2-FULL bathrooms, including a primary bedroom with a 4pc ensuite bathroom & two closets. The private backyard is perfect for relaxing and enjoying the outdoors. With its great location, spacious interior, & fantastic features, this townhouse is a must-see for anyone looking for a great home in Hamilton! (id:60365)
565 Grey Street
Brantford, Ontario
Welcome to this beautifully maintained semi-detached raised bungalow in one of Brantford's most desirable neighborhoods, offering 1,969 sq. ft. of finished living space. The home features a renovated kitchen (2024) with new appliances and sliding doors leading to a private covered deck, perfect for morning coffee, barbecues, or relaxing outdoors in any weather. The main level includes a bright living room, dining area, two bedrooms, and a full bathroom, while the finished basement adds two additional bedrooms, an office, a laundry area, and another full bathroom. With parking for three vehicles (two in the driveway and one in the garage) and the option to relocate the laundry back to the main level, this property offers the perfect combination of space, style, and modern convenience-ideal for families or investors alike. (id:60365)

