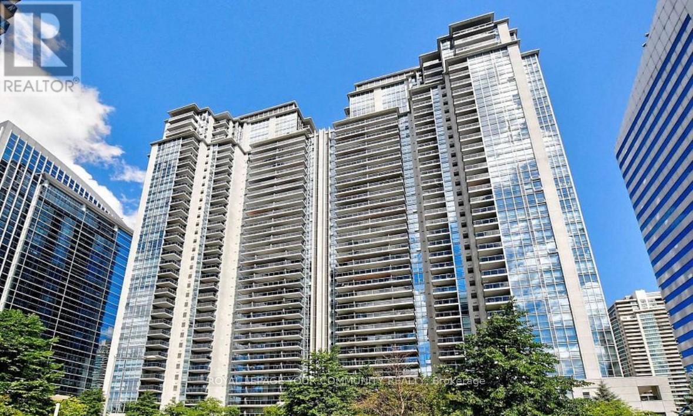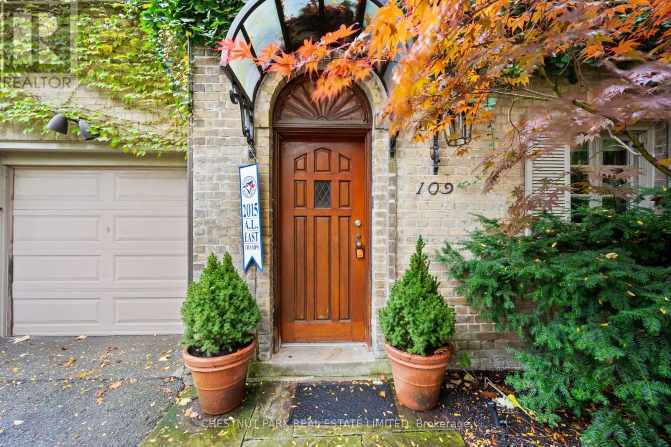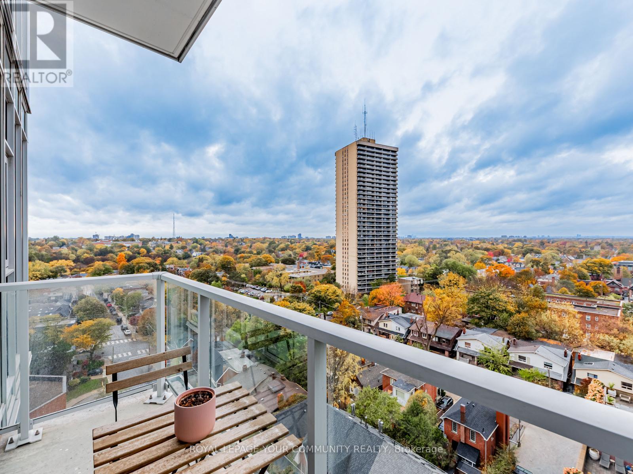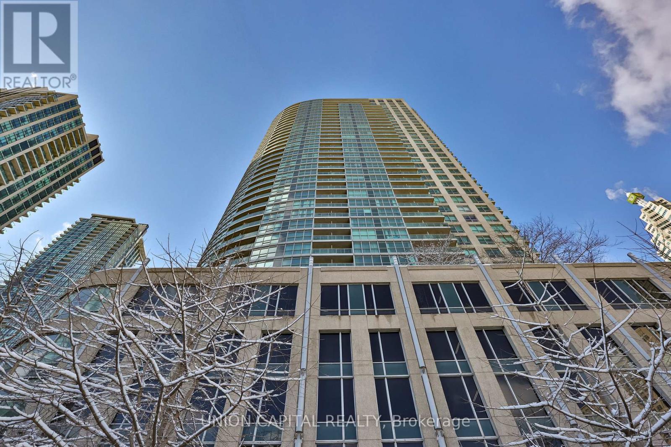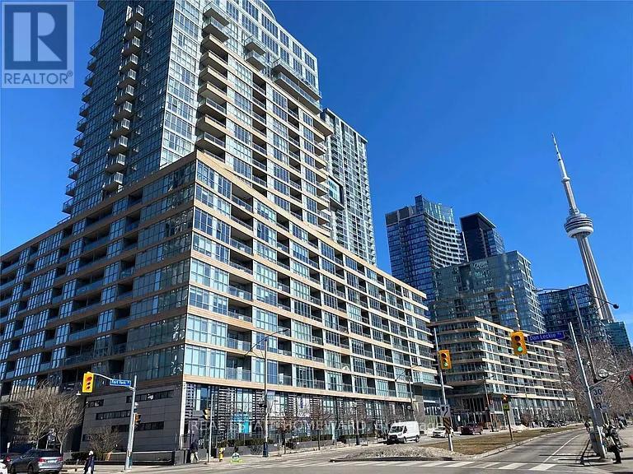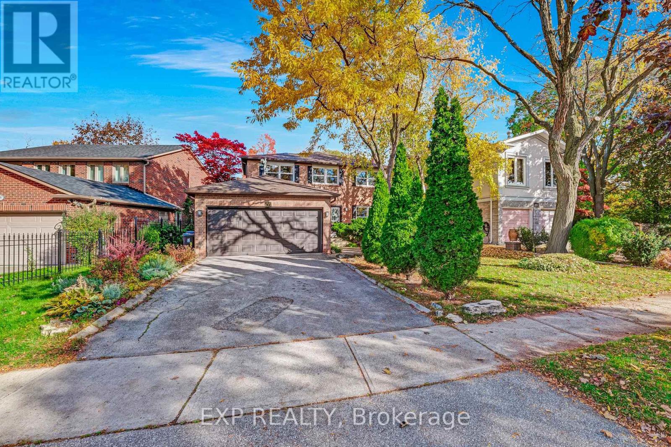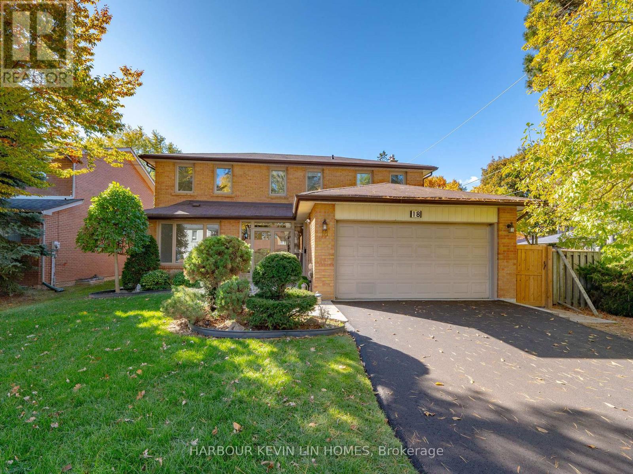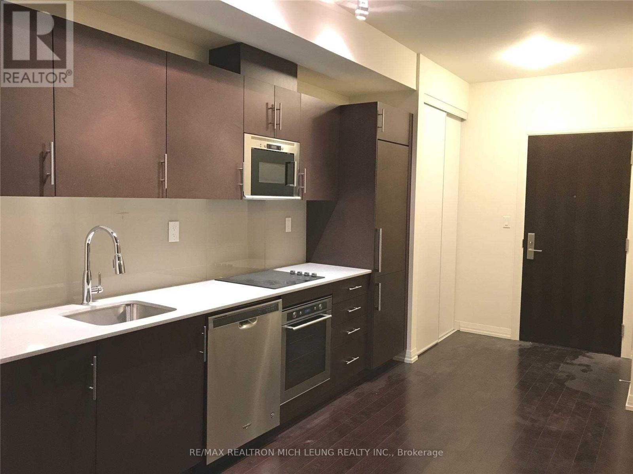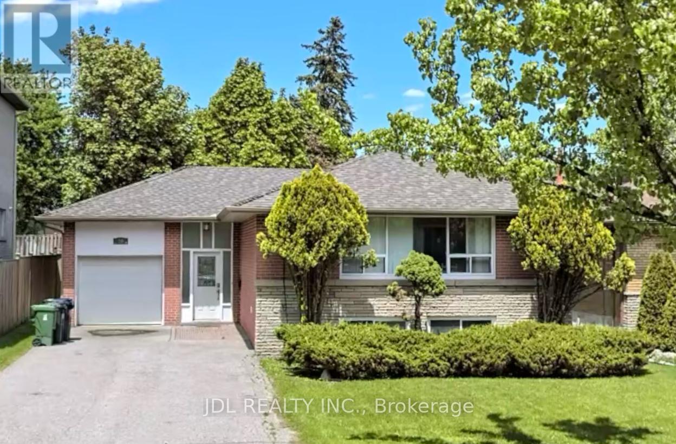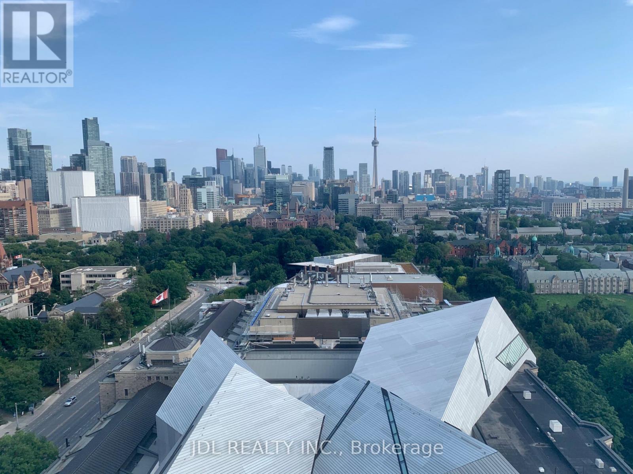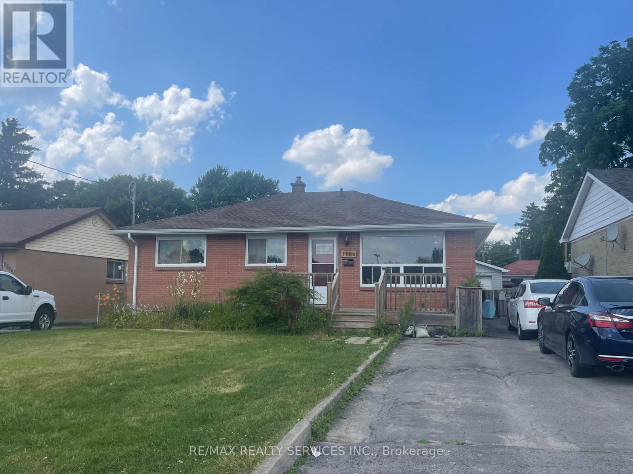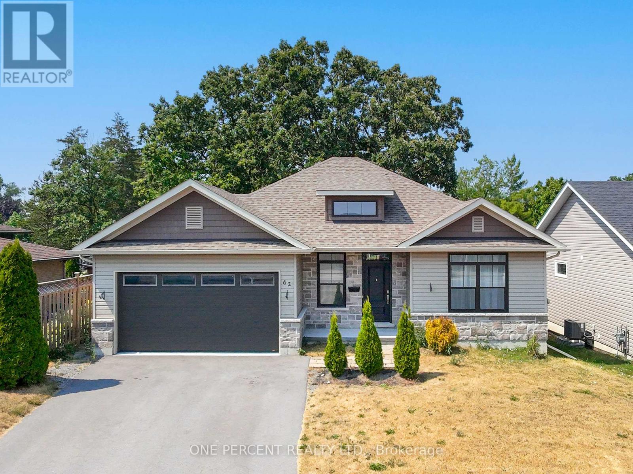3115 - 4978 Yonge Street
Toronto, Ontario
Bright and spacious 1l+Den condo (Den is a separate room with a door - perfect as a home office or 2nd bedroom). Conveniently located with direct underground access to the subway, shopping, restaurants, and entertainment right at your doorstep. This 670 sq.ft. unit features a functional open-concept layout, east-facing exposure with plenty of sunlight, a functional kitchen with breakfast bar, and a large primary bedroom with mirrored closet. Includes one parking spot. Building amenities include: Indoor pool, Gym, Sauna, 24-hour Concierge, Party room, Visitor parking. (id:60365)
109 Park Road
Toronto, Ontario
Unbeatable location in prime South Rosedale. This family home is a rare offering for lease in such a coveted location in one of Toronto's most prestigious neighbourhoods. Nearby to top schools and incredible walkability and access to transit. Large living room with a walkout to the patio and sprawling backyard. Sunny windows throughout the home. Four bedrooms and two bathrooms upstairs with generous closet space. The lower level features a laundry room (brand new laundry appliances) and a significant amount of storage space. Much of the home has been freshly painted. Private driveway and garage for ample parking. Available immediately, tenant to cover utilities. (id:60365)
1021 - 33 Helendale Avenue
Toronto, Ontario
Modern sophistication in the heart of Yonge & Eglinton. This 2-bedroom, 2-bath suite (731 sq ft as per builder) at Whitehaus Condos by Lifetime Developments offers a bright open-concept layout with floor-to-ceiling windows, 9-ft ceilings, and unobstructed city views. The designer kitchen features a large centre island, integrated appliances, quartz countertops, and a stylish backsplash - perfect for both cooking and entertaining. Steps to Eglinton Subway Station, premier shopping, dining, and entertainment. Enjoy full-service amenities including 24-hr concierge, fitness centre, rooftop terrace with BBQs, party room, and bike storage. An exceptional opportunity for professionals or investors seeking contemporary Midtown living in a landmark address. (id:60365)
2306 - 18 Yonge Street
Toronto, Ontario
Beautiful & Bright 1 Bedroom Condo At 18 Yonge St! South-facing unit with unobstructed lake and city views from private balcony. Freshly painted and featuring brand new laminate flooring throughout. Open-concept kitchen with granite countertops, ceramic backsplash, stainless steel appliances, and breakfast bar. Large windows provide abundant natural light. Includes ensuite laundry and one parking spot. Prime downtown location-steps to Union Station, Scotiabank Arena, Rogers Centre, CN Tower, Sony Centre, Roy Thomson Hall, Eaton Centre, restaurants, shops, and more. Easy access to Gardiner Expressway & DVP. (id:60365)
1907 - 151 Dan Leckie Way
Toronto, Ontario
Beautifully bright and elegantly furnished 1 bedroom suite, thoughtfully upgraded and designed for comfort and style. Situated in one of downtown Toronto's most coveted locations, you'll be surrounded by premier restaurants, cafés, shops, parks, and everyday conveniences.Step outside and enjoy immediate access to Toronto's most iconic destinations - CN Tower, Rogers Centre, Scotiabank Arena, Union Station, the Financial District, waterfront trails, and world-class dining and entertainment. Everything you need is right at your doorstep.Commuting is effortless with TTC, GO Transit, major highways, and PATH access just minutes away.Residents enjoy exceptional building amenities including a 24-hour concierge, 25-metre lap pool, yoga and dance studios, fully equipped fitness centre, billiards room, and games lounge. Short-term minimum 6 month rental. Essential kitchenware included. No smoking and no pets please. Tenant to pay for own hydro and wifi. (id:60365)
57 Millersgrove Drive
Toronto, Ontario
Stunning 4+2 Bedroom, 4 Bathroom Detached Home on a Premium Lot! Located in a quiet residential neighbourhood that's close to the city but offers a serene, country-like feel, this beautifully upgraded and meticulously maintained family home is the perfect blend of comfort and convenience. The home features a spacious kitchen with breakfast area with a walkout to stunning backyard. The formal layout, enhanced by large windows, fills the space with natural light and creates a warm, inviting atmosphere throughout. Generous principal rooms are ideal for both everyday living and entertaining. The finished basement with lots of storage adds valuable extra living space, perfect for extended family, guests, or a home office. Step outside to your private backyard oasis backing onto a wooded ravine with a network of paths great for walking and cycling, complete with a wooden deck, lush, manicured landscaping, and a full in-ground sprinkler system, perfect for entertaining or peaceful relaxation. All of this is just steps from Bathurst and Steeles area, parks, top-rated schools, shops, restaurants, and more! (id:60365)
18 Whitman Street
Toronto, Ontario
Welcome To 18 Whitman Street, An Elegant And Meticulously Maintained 2-Storey Detached Home Situated In The Prestigious Newtonbrook East Community Of Toronto. Situated On A Premium 61.2 X 100 Ft Lot, This Property Offers Approximately 4,012 Sq. Ft. Of Total Living Space, Including 2,425 Sq. Ft. Above Grade (Per MPAC) And A Fully Finished Basement, Featuring 4+2 Bedrooms And 4 Bathrooms. The Main Floor Boasts An Inviting Open-Concept Design Highlighted By Hardwood Floors, Crown Moulding, And Abundant Natural Light, Including A Spacious Living And Dining Area Perfect For Entertaining, And A Cozy Family Room With A Gas Fireplace And Walk-Out To A Private Backyard. The Gourmet Kitchen, Completely Renovated, Showcases Granite Countertops, Custom Cabinetry, Pot Lighting, And Premium Stainless Steel Appliances, Including A KitchenAid Stove/Oven, GE Profile Refrigerator And Dishwasher, Panasonic Microwave, And Pacific Range Hood. Upstairs, The Primary Suite Offers A Large Walk-In Closet And A Luxurious 5-Piece Ensuite, While Three Additional Bedrooms Provide Generous Space For Family And Guests. The Lower Level Expands The Living Area With A Large Recreation Room, Wet Bar, Two Additional Bedrooms, A 3-Piece Bath, And Ample Storage. Additional Updates Include A Remodeled Powder Room, Premium Marble Like Porcelain Tiles In The Hallway, Hardwood In Living/Dining Areas. This Home Also Features A 2-Car Garage With Parking For Six Vehicles. A Fully Fenced Private Backyard Featuring An Interlocking Patio, Complemented By Professionally Landscaped Front And Rear Yards. Conveniently Located Near Top Schools: Brebeuf College School, St Josephs Morrow Park CS, St Agnes, Lillian PS, Cummer Valley MS, Newtonbrook SS, Public Transit, Supermarkets, And A Park At The End Of The Street. This Home Combines Style, Functionality, And An Unbeatable Location Making It The Perfect Place To Call Home. (id:60365)
1826 - 460 Adelaide Street E
Toronto, Ontario
1 Bedroom + Den Unit On Adelaide By Greenpark**Extremely Spacious With Practical Layout**Over 670 Sf Of Living Space**Living/DiningWith Walkout To Oversized Balcony With Unobstructed East View**Soaring 9Ft Ceiling With Top To Floor Windows**Steps To Public Transit**Minutes To Highway**Walk To Sugar Beach, Don River Park, The Distillery District, Schools, Parks, & George Brown** (id:60365)
Bsmt - 20 Maureen Drive
Toronto, Ontario
Sunny bright lower lever furnitured 4 bedrooms 2 washrooms apartment in prestigious bayview village. Kitchen. New Floor! Bright and Clean, Steps to bessarion subway, bayview village mall, library, mec, ct,ikea & parks & east don river trails, ymca. Top ranking schools: elkhorn ps, bayview ms & earl haig ss zone. Incredible opportunity to live-in decent neighbourhood. (id:60365)
2204 - 200 Bloor Street W
Toronto, Ontario
Designer Furnished 2 Bedroom With Parking And Unobstructed South-East Views Of Downtown Toronto! The Best Of Bloor & Avenue Rd Neighbourhood Is Here! Entertainment, Culture, Cafes, Fine Dining, Spas, Upscale Shopping (Mink Mile), Hotels, U Of T, Rotman School Of Business, Rom Museum, Yorkville & More! Steps Away From Ttc. (id:60365)
Lower - 1798 Trafalgar Street
London East, Ontario
Welcome to 1798 Trafalgar Street! Bright and well maintained 2 bed 1 bath lower level apartment. Separate entrance, full kitchen, living area, laundry in unit, 2 parking spaces. Located close to schools, parks, shopping, and transit. Lower level only. (id:60365)
62 Craig Street
Belleville, Ontario
Move in now to this VanHuizen-built home just 6 years old with over 2,300 square feet of finished space. The main floor has a bright, open layout with a stunning living room featuring coffered ceilings, a spacious dining area with walkout to the back deck, and a kitchen you'll love. Quartz counters, custom backsplash, glass accent cabinets, a centre island, plus a separate pantry with extra cabinets and a bar/coffee corner. The primary bedroom has a walk-in closet and its own ensuite, and there's a second bedroom or office and another full bathroom on this level too. Downstairs is fully finished with two large bedrooms, a big rec room, another full bathroom, and a finished laundry room. Lots of upgrades: Natural gas BBQ hookup on the deck (no need to refill propane tanks!), pot lights, 200 amp panel, owned hot water tank, EV rough-in in the garage, LED strip lighting in the kitchen, high-efficiency gas furnace, HRV system, and a William Design kitchen upgrade. (id:60365)

