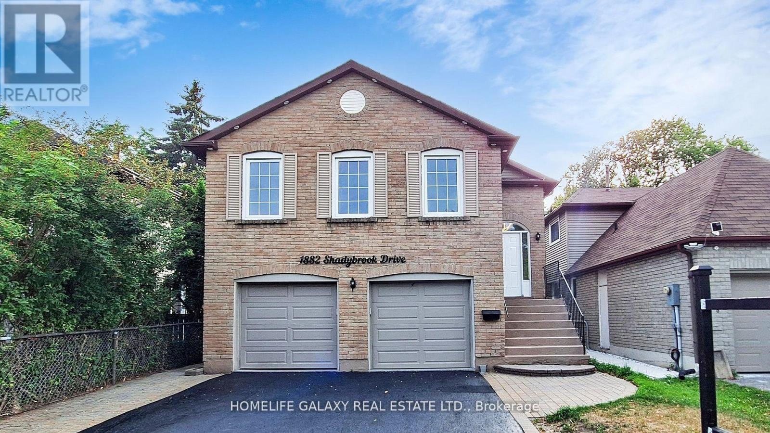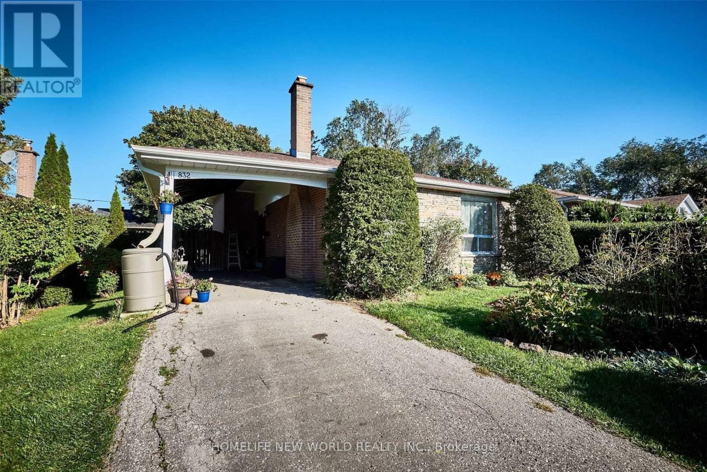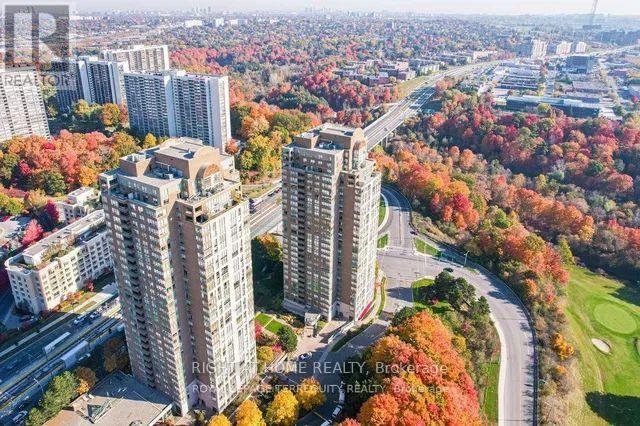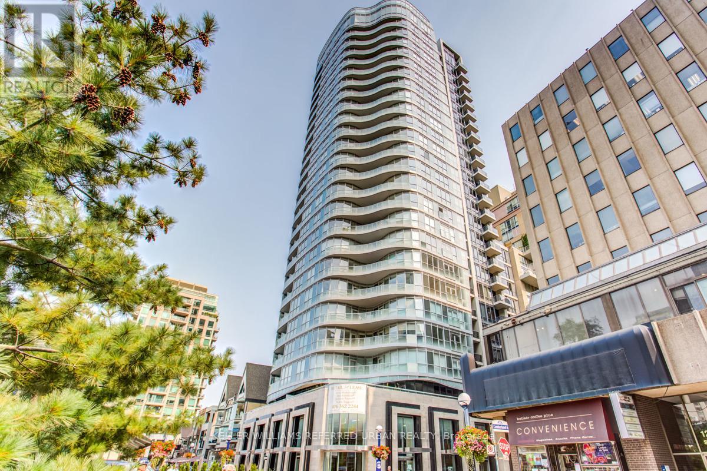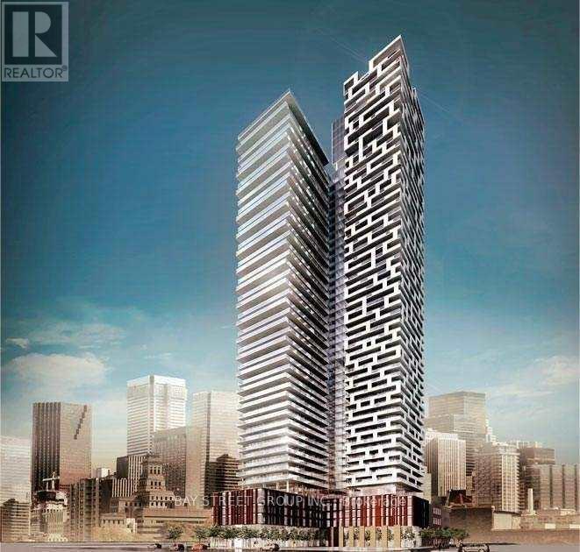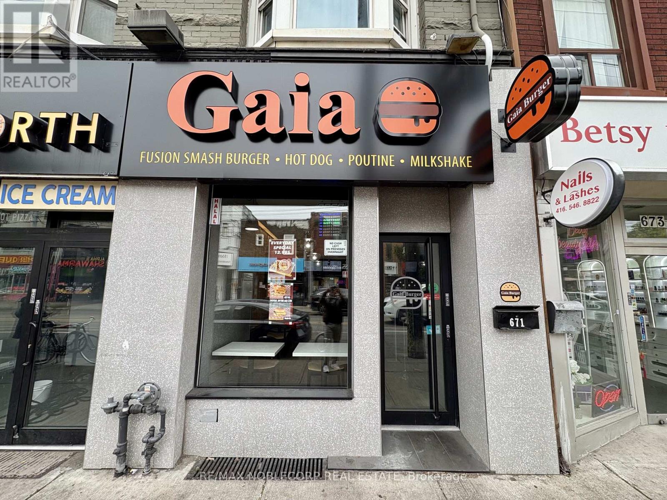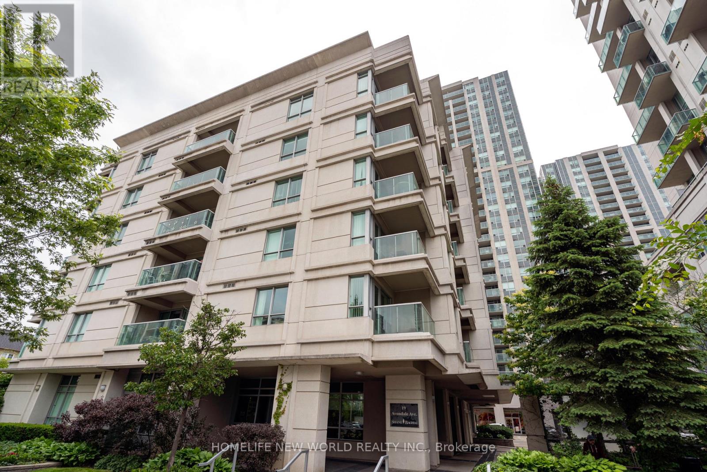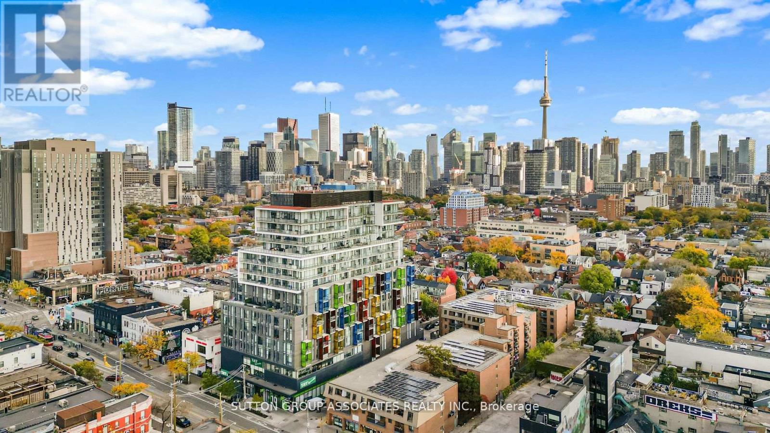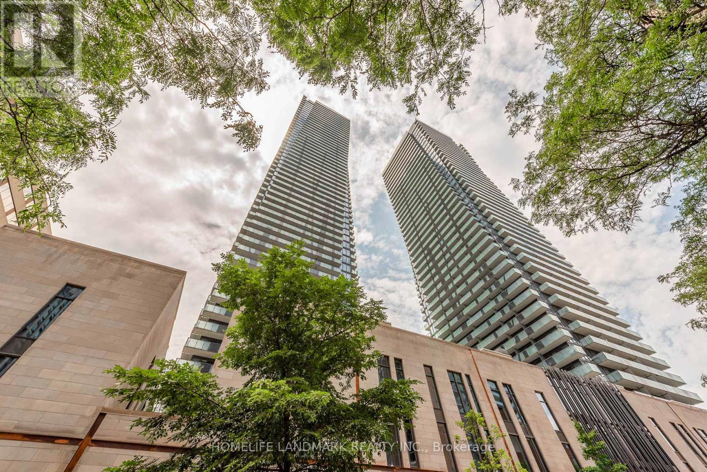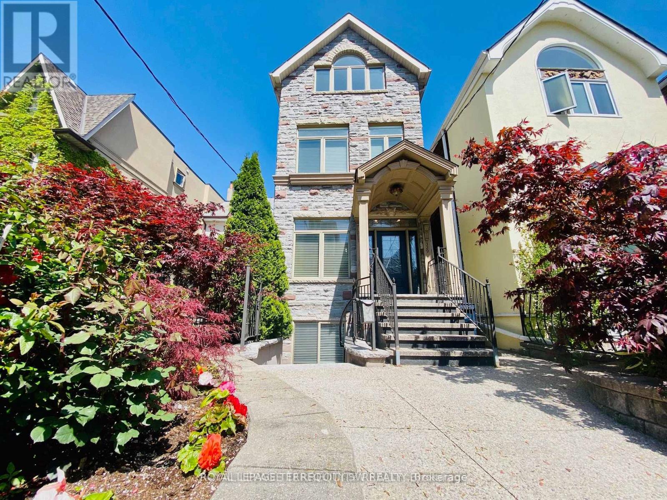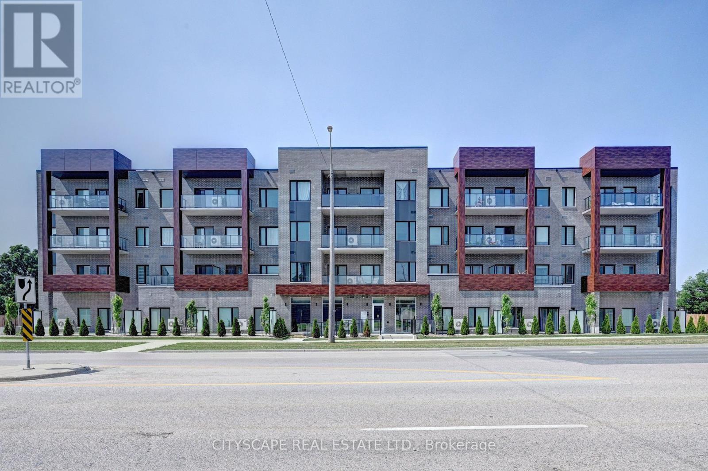1882 Shadybrook Drive
Pickering, Ontario
Welcome to 1882 Shadybrook Dr, nestled in Pickering's highly sought-after Amberlea neighborhood. This spacious and freshly painted 5-bedroom, 4-bathroom home offers a warm, functional layout perfect for growing families. The main level features gleaming hardwood floors, a sun-filled eat-in kitchen, and generous living and dining areas. The fully finished basement comes with a separate entrance and a kitchen rough-in, offering excellent potential for an in-law suite or future rental income. Step outside to a beautifully landscaped backyard designed for both relaxation and entertaining complete with a large deck, covered BBQ area, gazebo wired with lighting, and a separate play area for kids. The home also includes a double garage with direct access, extended driveway parking, and sits within walking distance to top-rated schools, parks, trails, grocery stores, and transit. With quick access to Highway 401, this move-in ready home combines comfort, convenience, and value in one of Pickerings most family-friendly communities. (id:60365)
1412 - 1050 Eastern Avenue
Toronto, Ontario
Amazing opportunity to live in the iconic Queen & Asbridge condominiums sitting at the cusp of the Beaches & Leslieville neighbourhoods. Stunning brand new 1000 Sq Ft 2-bedroom 2 washroom corner suite boasting a 263 sq. ft terrace with breathtaking unobstructed views of the lake and city skyline. This contemporary unit offers an open-concept layout, chef inspired kitchen with full size integrated appliances and modern cabinetry, elegant wide plank flooring throughout, soaring ceilings with wall to wall windows that flood the unit with natural light. The private terrace provides a seamless indoor-outdoor lifestyle for entertaining or unwinding in style, plus it's a stunning backdrop for everyday living. Enjoy an oasis of unmatched amenities-24-hour concierge, state -of-the-art 5000 sq. ft fitness center with spin and yoga studios, spa-like change rooms featuring steam saunas and beautifully appointed guest suites. Elevated residence Sky Club lounge and bar with panoramic views, BBQ'S and dining areas, fire pit and lounge settings provides a very welcoming setting. Pet owners will love the 8th dog run and spa. Work-from-home in a modern co-working space featuring study and meeting rooms along with 2 visitor lounges, parcel lockers and secure bike storage. Steps to Queen street surrounded with trendy cafes, boutiques, and public transit. Surrounded with parks, access to the waterfront, beach, boardwalk and Ashbridge Marina. Truly an unbeatable lifestyle in one of the city's most vibrant and connected neighbourhoods.. (id:60365)
832 Reytan Boulevard
Pickering, Ontario
Beautiful 5 Bedroom Home, Great For a Growing Family. Newly painted in all over the house. Large L-Shaped Living/Dining Areas. Eat-In Kitchen, 2 Full Baths. Fabulous Location In Quiet Family Area Walk To Both Go Station And The Lake. Near 401.Fridge, Stove Built-In Dishwasher, Washer & Dryer, Central Air, Garden Shed. Upstairs unit only. Basement is rented out separately. (id:60365)
#1104 - 195 Wynford Drive
Toronto, Ontario
Luxurious Palisades building, beautifully renovated corner unit, over 1400sft, two generous bedrooms, large solarium, two full bathrooms, renovated kitchen with high end stainless steel appliances including wall oven and wine fridge, in-suite laundry room with pantry and freezer. Master with ensuite bathroom and large walk-in closet with custom storge organizers. Central location, close to shopping, parks and trails, golf course, aga khan centre, TTC, upcoming crosstown LRT and DVP. Resort style amenities including indoor pool, whirlpool, gym, squash, visitor parking and much more. Rent includes utilities and 2 parking spots. note unit will be freshly painted and professionally cleaned prior to occupancy. AAA Tenants only. (id:60365)
1102 - 88 Cumberland Street
Toronto, Ontario
Experience refined Yorkville living in this nearly 900 sq.ft. open-concept 2-bedroom, 2-bath residence, complete with a stunning 123 sq.ft. curved balcony showcasing unobstructed southwest views. Flooded with natural light, the modern kitchen features a Caesar stone backsplash, sleek stone counters, a Liebherr fridge, and a built-in Bosch dishwasher. High-end upgrades shine throughout, including engineered hardwood floors and elegant pot lights. The primary suite offers a true retreat with a spacious dressing area, a luxurious 5-piece ensuite with double vanity and stone counters, and private walkout to the balcony. Two-car tandem parking and a locker provide rare convenience. Perfectly situated just steps from Bay Station and Bloor-Yonge subway, and surrounded by Yorkville's premier shopping, dining, and lifestyle amenities-this is sophisticated city living at its finest. (id:60365)
2705 - 25 Richmond Street
Toronto, Ontario
Corner 2 Br + Den Is 894 Sqft + 506 Sqft Wrap Around Oversized Balcony + Window Coverings + Upgrades Throughout | Welcome To Yonge+Rich | Live In Unparalleled Luxury High Above The City With Soaring Ceilings, Floor To Ceiling Windows, Gourmet Kitchens + Spa-Like Baths | Embrace The Very Best Of The City Just Mere Steps To Subway, Path, Eaton Centre, Uoft, Financial + Entertainment District | Distinct + Elegantly Appointed Private Residences (id:60365)
671 Queen Street W
Toronto, Ontario
A Thriving Destination in the Heart of Queen West!! Bring your business to this bustling stretch of Toronto's most popular street. Situated in one of the busiest parts of Queen West, surrounded by fashionable shops, cafes, and bars. The area is a hotspot for both locals and tourists. The kitchen is outfitted with top-of-the-line equipment, perfect for continuing the legacy of high-quality burgers and expanding the menu options. An efficient 928 sqft interior features a full commercial kitchen and dining area, an additional food walk-in fridge, and storage in the basement. Open to a variety of cuisines. Total monthly rent $8,781.66 (includes additional rent & HST). ($60.000.00 deposit with Landlord available with transfer) LLBO for 30. Current Term expires March 31st, 2027 + 5-year Renewal. Total term (1 + 5 + 5) (id:60365)
311 - 19 Avondale Avenue
Toronto, Ontario
Prime Location***!Well Maintained Bachelor Apartment With Murphy Bed, Dining Table, Stove, Built In Microwave, Fridge, Extra Mini Fridge, Dishwasher, Juliette Balcony, Private Locker For Extra Storage Space, Gym, Rooftop Patio, This Condo Has It All! Walking Distance To 2 Subway Lines, Transit, Shopping, Restaurants, Highway 401, 24/7 Rabba. Do Not Miss Out! ......Hydro not included in lease payment.... AAA tenants only (id:60365)
1521 - 297 College Street
Toronto, Ontario
A jewel in the sky for the most convenient city life. Welcome to 297 College Street Unit #1521. A Rarely offered 3 bedroom corner suite with gorgeous views and a long wrap-around balcony. Modern fixtures and finishes throughout. Bright, east exposure, awash with natural light. Tall ceilings and walls of floor-to-ceiling windows. Thoughtful split layout maximizes privacy and function, perfect for family living or working from home, with two offices. Closets in each room. Private primary suite with large walk-in closet and three piece ensuite. Contemporary kitchen with high-end, stainless steel appliances and sleek finishes. Spacious, open concept living/dining rooms open to balcony- enjoy morning coffee or evening skies over a glass of wine! There is a generous private parking spot if needed, and large storage locker included. Ideally located in the heart of it all, with an amazing 99% Walk and Transit Scores, and 100% Bike Score. TTC at your doorstep, steps to Kensington Market, University of Toronto, and local schools. Perfect location to call home. The height of convenience- 24-hour concierge, gym, guest suite, party room and grocery store in the building. Short walk to major hospitals, Michelin rated dining, cafes, shops and so much more. This boutique building is your gateway to city living at its best! (id:60365)
5104 - 1080 Bay Street
Toronto, Ontario
Luxury U Condo At Bay/Bloor, Step To Yorkville, Subway & Uoft. Large Den (9' X 9'-7") That Can Be Used As A Bedroom. 10 FtCeiling,Large Balcony, Amazing West View Of Queens Park, U Of T &The Lake. 4500 Sqft Great Facilities On Roof Level, 24 Hour Concierge.UndergroundVisitor Parking. (id:60365)
329 Lippincott Street
Toronto, Ontario
Stunning & Luxurious Custom Built 3 Storey Detached Executive Family Home Gleaming With Natural Light In A Prime Annex Neighbourhood At Bathurst & Bloor. Unique Designer Floor Plan With 4 Spacious Bedrooms + Office Area. Rich Cherry Hardwood Flooring & Extra High Smooth Ceilings Throughout With Gorgeous Open Staircases & Custom Railings. Spacious Open Concept Main Floor With Gas Fireplace, Custom Pot Lights & Walk Out To Landscaped Backyard From The Gorgeous Gourmet Kitchen With Stone Flooring. Primary Bedroom On 2nd Floor With 5 Piece Ensuite & Heated Floors Featuring A Custom Etched Art Glass Wall. Second Bedroom Also Features 4 Piece Ensuite. Bright 3rd Floor With 4 Skylights Open To Below + 2 More Bedrooms. Convenient 1 Bedroom Basement Apartment With Separate Entrance Suitable As A Nanny Suite Or For Rental Income. Detached Private Double Garage, Easily Converted To Laneway Housing As Per City Of Toronto Guidelines. Loving Maintained, This House Is A Must See! Shows Very Well, A+! (id:60365)
212 - 408 Dundas Street S
Cambridge, Ontario
Welcome to this modern 1-bedroom, 1-bathroom condominium-designed in a studio-style layout-with the added convenience of one dedicated parking space, located in a highly desirable area of Cambridge. This well-appointed second-floor unit features a private balcony, perfect for relaxing and enjoying quiet outdoor space. The interior showcases 9-foot ceilings, a solid-core entry door, and a contemporary custom kitchen complete with quartz countertops and builder-selected stainless steel appliances. The stylish 3-piece bathroom offers a clean, modern design, while the unit is finished without carpeting for easy maintenance and a sleek look. For added peace of mind, smoke, carbon monoxide, and heat detectors are installed throughout. Ideally situated at the intersection of Franklin Boulevard and Dundas Street South, this location offers quick access to Highway 401, public transit, shopping plazas, schools, community centres, scenic trails, the Grand River, downtown Cambridge, and the city's historic attractions. Surrounded by diverse dining and lifestyle amenities, this home is an excellent opportunity for first-time buyers, investors, or professionals seeking comfort, convenience, and modern living. (id:60365)

