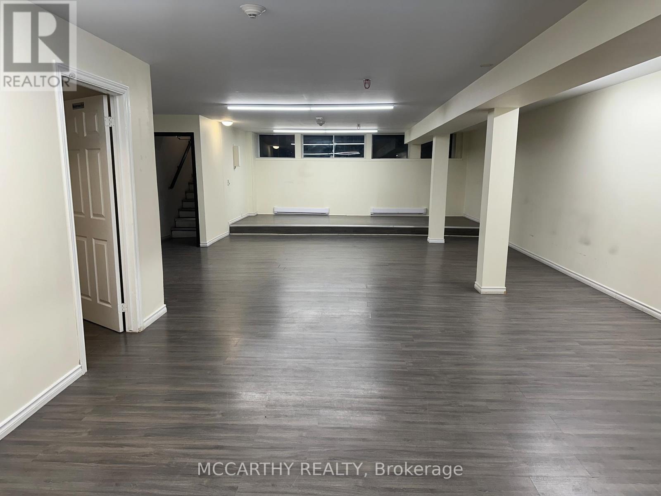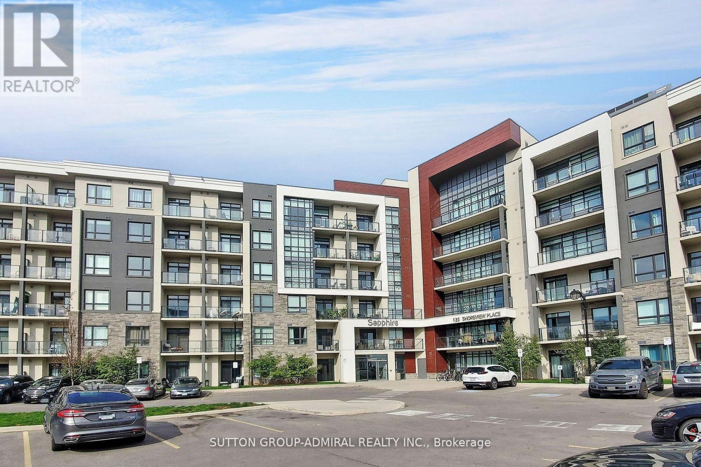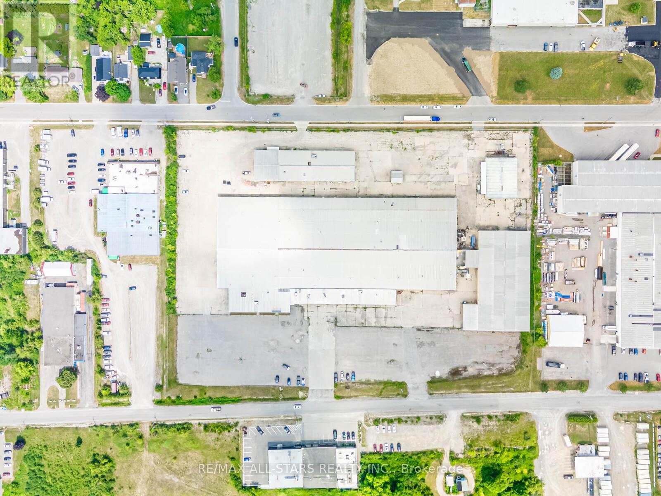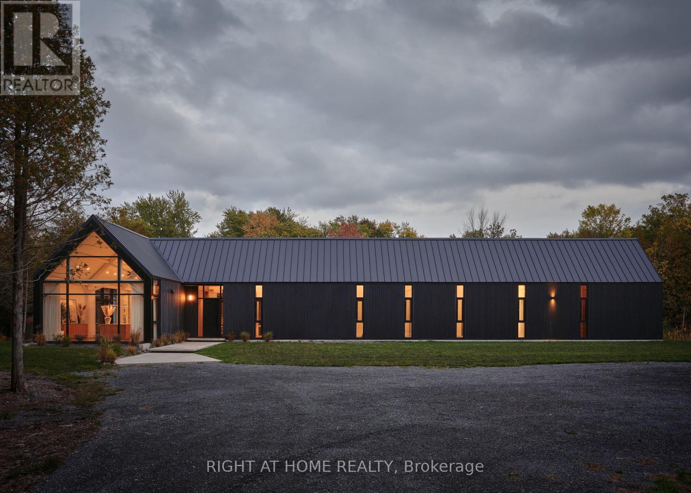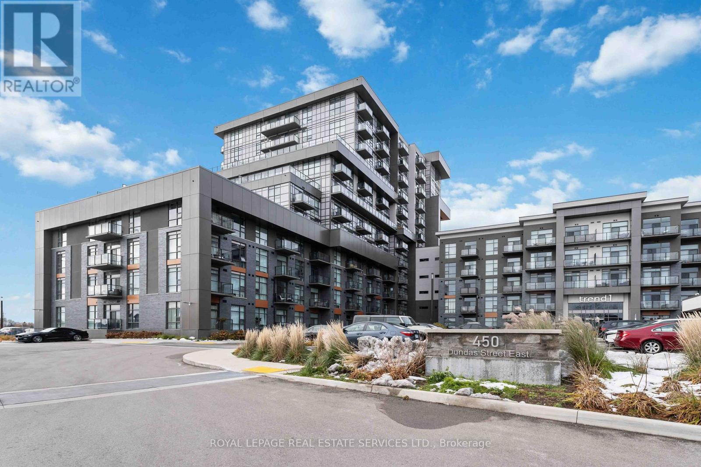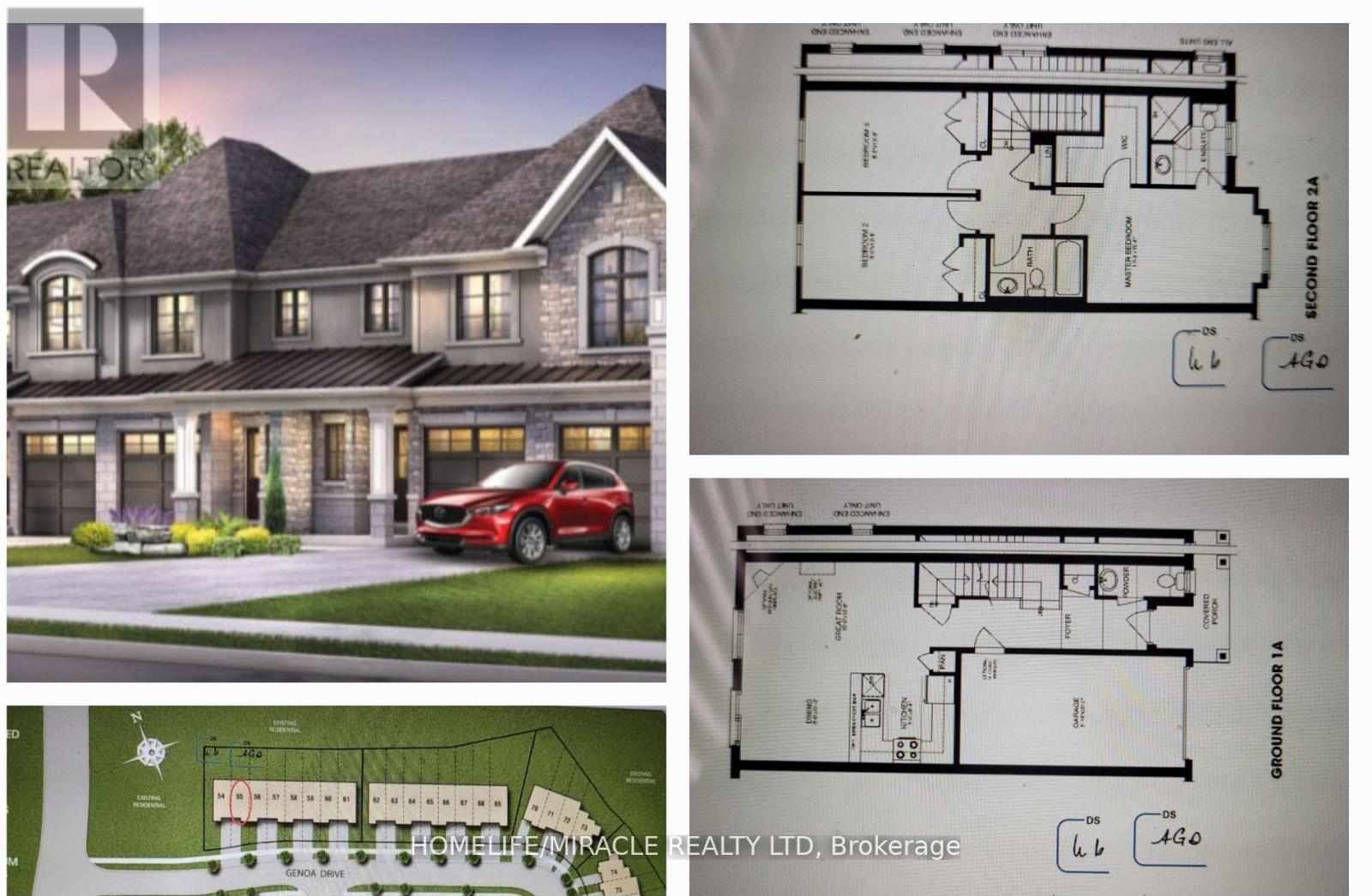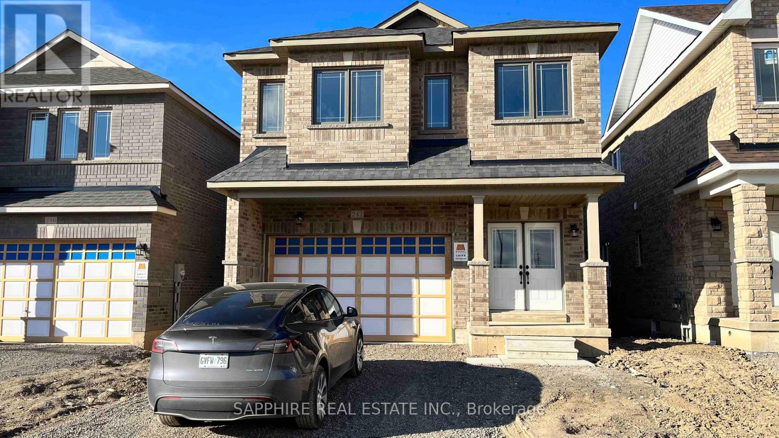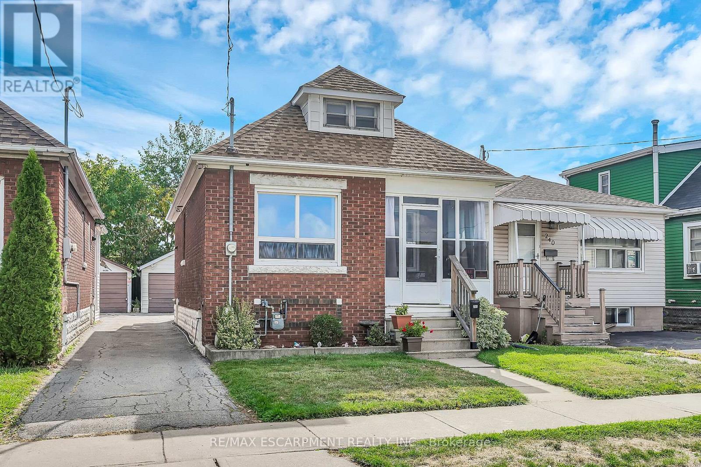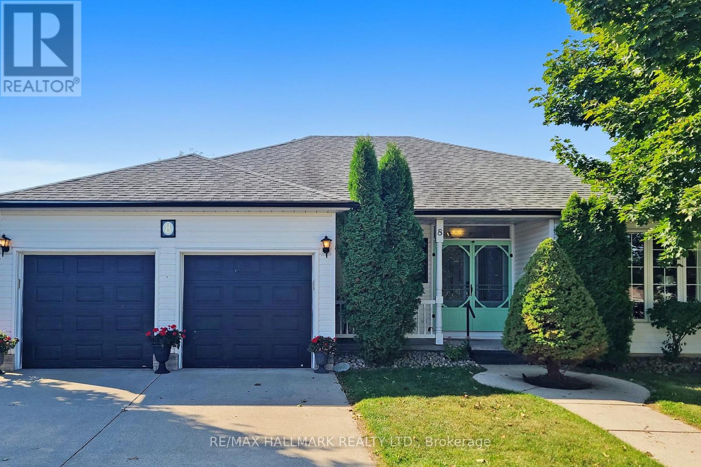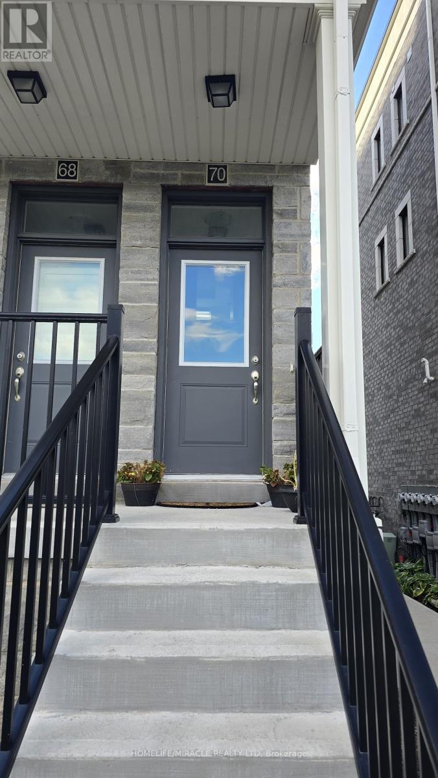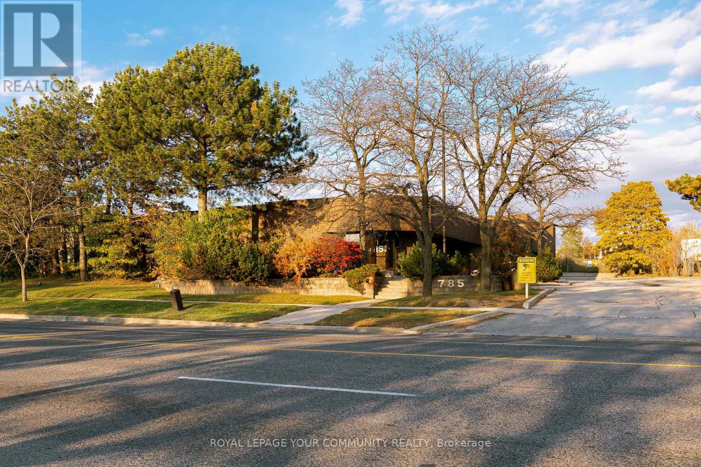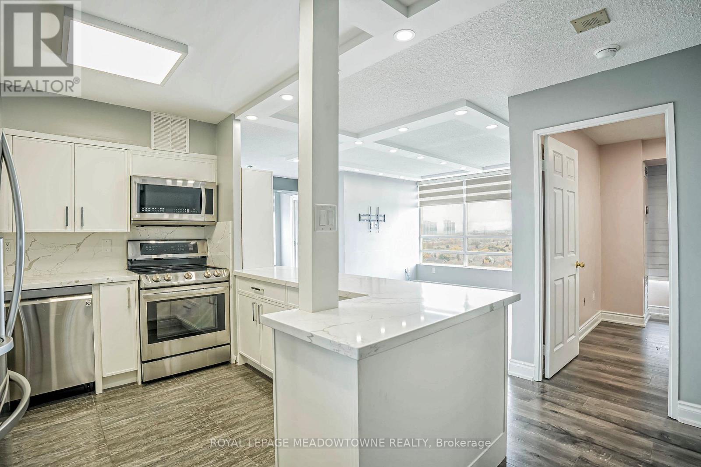106 - 138 Main Street
Shelburne, Ontario
Discover the perfect commercial space in this bright and versatile basement unit, ideal for a variety of business needs. Boasting an abundance of natural light, this space feels welcoming and open. The layout includes a Large Open Concept Main room, two private rooms that can function as offices, consultation rooms, or meeting spaces, as well as Tons of Storage Space. A well-maintained bathroom adds convenience for staff or clients. This space is perfect for startups, creative studios, wellness practices, or small businesses looking for an affordable yet professional location right in downtown Shelburne! Schedule a showing today and bring your vision to life in this bright and adaptable commercial space! (id:60365)
532 - 125 Shoreview Place S
Hamilton, Ontario
Desirable Sapphire Condos in Stoney Creek, private corner unit having, breathtaking lake views from the 5th floor, spacious 2 bedroom and 2 full bathrooms, open concept living area with 9 foot ceilings, Lots of Window Allowing bright lake views, underground parking and same floor locker unit. (id:60365)
#1-3 - 70 Mount Hope Street
Kawartha Lakes, Ontario
Large Functional Warehouse Space In Heart Of Lindsay's Industrial Park. Office Space Can Be Built To Suit Tenant's Needs. Multiple Shipping Doors. Landlord Can Provide More Truck Level Shipping If Needed. Excess Land Available For Trailer. Parking & Outdoor Storage. Bonus Mezzanine Space, Functional & Engineered With Elevator. Clear Height Ranges From 15 ft. - 21ft. Multiple Configurations Available. Utilities Are Not Included In Gross Rate. (id:60365)
380 Adair Road
Stone Mills, Ontario
Modern Riverside Masterpiece on the Salmon River. Experience contemporary luxury at its finest with this newly built, single-level home nestled along the tranquil Salmon River. Thoughtfully designed and meticulously crafted, this residence blends architectural precision with natural serenity creating a living experience thats as sophisticated as it is soothing. Step inside to discover soaring ceilings, exposed white beams, and polished heated concrete floors that radiate warmth and modern elegance. Every detail from the Douglas fir timber frame construction to the custom lighting that shifts the mood throughout the day has been curated for both comfort and character. The open-concept kitchen anchors the home, designed for effortless entertaining with its eat-in layout, hidden bar, and seamless connection to the main living space. Floor-to-ceiling windows capture sweeping river views while flooding the interior with natural light. The primary suite is a true retreat, featuring a spa-inspired ensuite overlooking the water, a STUV fireplace, and custom drapery for added privacy. Three additional bedrooms and two full bathrooms continue the homes standard of craftsmanship and refined design. Built to the highest standards, this home features: Metal-insulated wall system with ICF foundation, Three integrated heating systems (outdoor wood boiler, propane boiler, HVAC), Dual A/C units, HRV, and water-softening system, Roughed-in options for pool and generator, Efficient high quality well and septic system, Two fireplaces including an open-flame design in the living room for added warmth and ambiance. Every element was considered from sound insulation to temperature control ensuring the home remains as energy-efficient as it is striking. Surrounded by nature yet close to everyday amenities, this property offers a rare combination of artistry, engineering, and contemporary luxury. A riverside sanctuary unlike any other. (id:60365)
231 - 450 Dundas Street E
Hamilton, Ontario
Live in style at Waterdown's desirable Trend Living Condos! This stunning 692 sq. ft. 1-bedroom, 1-den unit is perfect for modern living, offering an open-concept layout with laminate hardwood floors and a private balcony featuring gorgeous, unobstructed sunset views. The versatile den provides the perfect dedicated space for a home office, while the modern kitchen features stainless steel appliances and a breakfast bar. The bright primary bedroom impresses with floor-to-ceiling windows and a large walk-in closet. For ultimate convenience, this lease includes in-suite laundry, one underground parking spot, and a storage locker. You'll also benefit from the energy-efficient geothermal building, which helps keep hydro bills low, and enjoy access to top-tier amenities including a rooftop deck with BBQs, a games room, a theatre, and a bike storage room. Located just steps from transit, shopping, and restaurants, this unit offers a truly luxurious and convenient lifestyle. Some photos have been virtually staged. (id:60365)
2 - 1329 Barton Street
Hamilton, Ontario
Bright and Spacious, Traditional Executive Townhouse available for lease in the prestigious neighbourhood of Stoney creek in Hamilton. The 3 bed, 2.5 bath Townhouse boasts of hardwood floors on the main floor, modern kitchen with S/S appliances, quartz countertops and upgraded washrooms. Excellent Location, Facing To Park, Steps To Shopping Centre With Big Box Stores, Minutes To Qew, Restaurants, Costco, Metro, Schools And Future Go Station.Seeing is believing. (id:60365)
242 Palace Street
Thorold, Ontario
Gorgeous, ample house, prime spot, near 406 & QEW. Built by Marydel Homes in a vibrant area, it's a standout. 2 master beds with baths in each room. Large rooms ensure space for all. The kitchen has upgraded features, and a breakfast area that overlooks the patio door and family room. Open concept plan floods with light. En suite laundry for ease. Main floor has hardwood flooring , oak stairs with sleek rails. This home comes equipped with brand new appliances, untouched and waiting for their first use, never lived in . A+++ Tenants only. Single key verification will be required. (id:60365)
244 Cope Street
Hamilton, Ontario
Tastefully updated, Lovingly maintained 2 bedroom Bungalow located in desired Homeside neighborhood on 25 x 100 lot. Great curb appeal with brick exterior, paved driveway, detached single car garage, & fenced back yard with patio area. The flowing interior layout features spacious eat in kitchen with refreshed cabinetry & backsplash, large living room, updated 4 pc bathroom, 2 spacious MF bedrooms, & convenient back sunroom. The finished basement includes rec room, den / office area, laundry room, & storage. Recent updates include flooring, decor, fixtures, & lighting, hi eff furnace 2023, A/C 2020, & hot water heater 2023. Conveniently located steps to sought after Andy Warburton Memorial Park with splash pad, playground, & basketball net, close to parks, schools, shopping, & amenities. Easy access to QEW, 403, & Red Hill. Ideal for the first time buyer, young family, or those looking to downsize in style & enjoy main floor living. Enjoy Hamilton Living! (id:60365)
8 Greenfield Place
Wilmot, Ontario
S-P-R-E-A-D OUT in rarely offered, largest bungalow model in Morningside community 1533 square foot "Kent model" unique double car garage + full basement with 8 ft. ceilings. Senior living personified, low maintenance, vibrant over 50 community. Downsizing easy with lots of space. Only 1hr. to 1 hr. 40min. from Toronto area, in Wilmot, New Hamburg area.Impressive double entrance doors with transom window above brings natural light into main entrance area, with main floor laundry and linen closet conveniently tucked away. Steps to huge living room with formal dining area and strategic, unobstructed view of the street.Open concept light filled kitchen with center island, breakfast area, and Florida sun room with 2 skylites, floor to ceiling windows. From the sun room, step out to private deck with s/e exposure + retractable awning - perfect for enjoying morning. Evening relaxation on the front veranda with manicured landscaping- great curb appeal. Lawns cut + aerated, leaves raked, snow shoveling covered by maintenance fee. Designed for comfort with 2 large bedrooms with 3pc. Bath close by or primary with 4 pc.Ensuite, walk-in closet and large wall closet for most lavish wardrobes.Easy entrance to basement thru the garage with walkdown steps to unfinished bsmt. Tons of potential for private gym, workshop, craft room, wine cellar, or playroom for grandchildren. R/I plumbing for bathroom.Morningside community lies on over 120 acres of tall trees, and sweeping lawns, homes nestled on winding streets. Residents enjoy extensive amenities from indoor pool, fitness room, woodworking, huge library, shuffleboard, horseshoes, gardening plots, billiards, yoga, etc.Walking trails beside the Nith River which runs along the property.Close to Hwy#8 - Kit-Waterloo, Stratford nearby. Shopping in town of New Hamburg. Close to Mennonite community with fresh produce markets. (id:60365)
70 - 383 Dundas Street E
Hamilton, Ontario
BRIGHT AND SPACIOUS 2 YEAR OLD, 2 BEDROOM TOWNHOUSE AVAILABLE FOR LEASE IN THE PRESTIGIOUS NEIGHBOURHOOD OF WATERDOWN IN HAMILTON. THE UPGRADED TOWNHOUSE BOASTS OF MODERN KITCHEN, GRANITE COUNTERTOPS, S/S APPLIANCES AND 2 FUL SIZE WASHROOMS AND A POWDER ROOM ON THE MAIN FLOOR. HUGE ROOFTOP TERRACE OVERLOOKING THE GREEN SPACE AWAITS UR PRESENCE ON A SUNNY AFTERNOON OR A COOL EVENING. THE UNIT COMES WITH A 2 PARKING (1 GARAGE PARKING 1 DRIVEWAY) (id:60365)
785 Arrow Road
Toronto, Ontario
A rare and strategic opportunity to acquire a freestanding industrial/office building at Highway 400 and Finch Ave West. This Excellent Location has Easy Access To Major Highways 400, 401 and 407 and is highly visible with direct Highway 400 exposure to an average of over 400,000 cars per day. This location offers incredible branding potential and superior logistical advantages not commonly found in the market. Key operational features include two Truck-Level Doors, 600 AMPS of three-phase power, and air conditioning in the entire building. A competitive advantage is the spacious, gated and fenced property with permitted open storage zoning and which can accommodate 53-foot trailers. The roof was completely replaced in 2012, and the property can be converted to fit the buyer's business requirements. Public transit is at your doorstep, and the new Finch LRT station will be just a quick seven-minute walk away, supporting a strong local labour pool. Don't miss this opportunity to establish your business in a location designed for growth and visibility. (id:60365)
1512 - 50 Kingsbridge Garden Circle
Mississauga, Ontario
This well-maintained 950 sq. ft. unit is filled with natural light and offers stunning, unobstructed views. The spacious floor plan provides ample room to work or study from home. The kitchen is beautifully designed with quartz countertops and stainless-steel appliances. The sun-drenched living and dining area accommodates a dining table and provides a cozy space to unwind, watch TV, or entertain guests. Enjoy your private balcony with breathtaking views. The unit also features two full bathrooms, in-suite laundry, vertical blinds, and gorgeous laminate flooring throughout. Additional features include underground parking, and a storage locker. Well maintained building. Located in the heart of Mississauga, this unit is close to schools, parks, public transportation, Square One Shopping Centre, the Central Library, and all major highways. You will not be disappointed-this unit is stunning! *Photos from the original listing* (id:60365)

