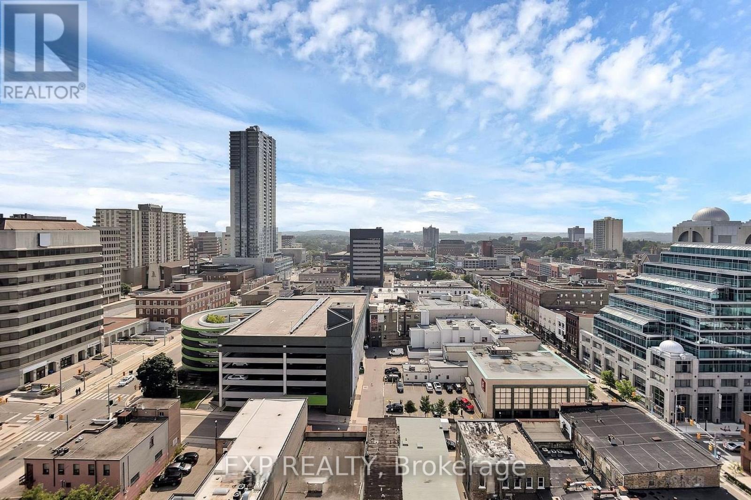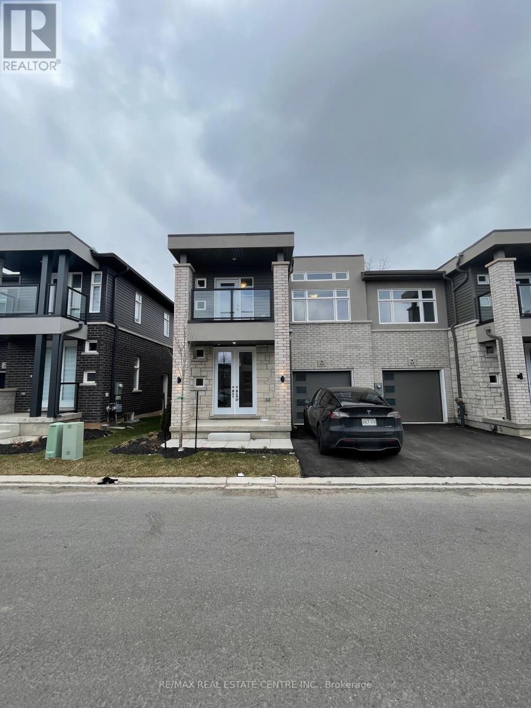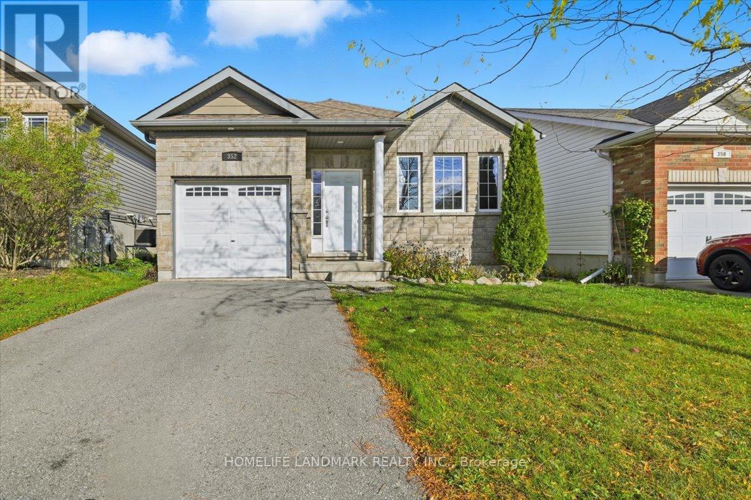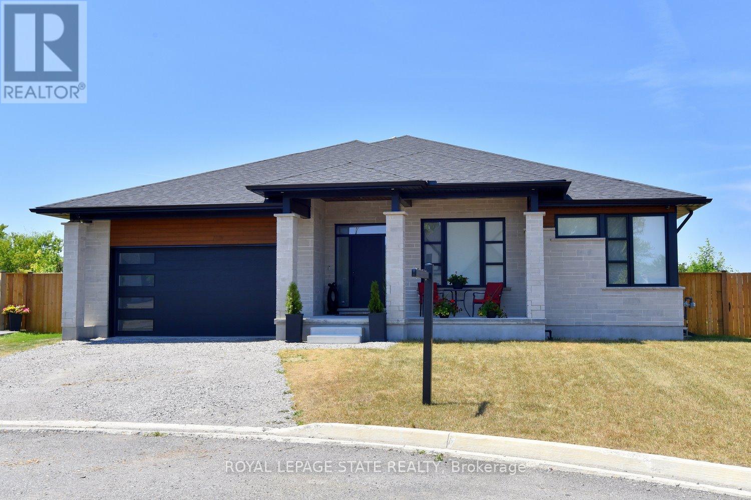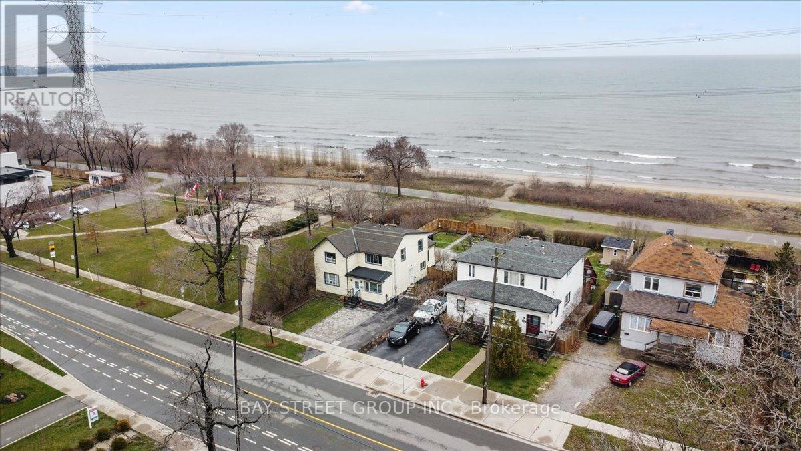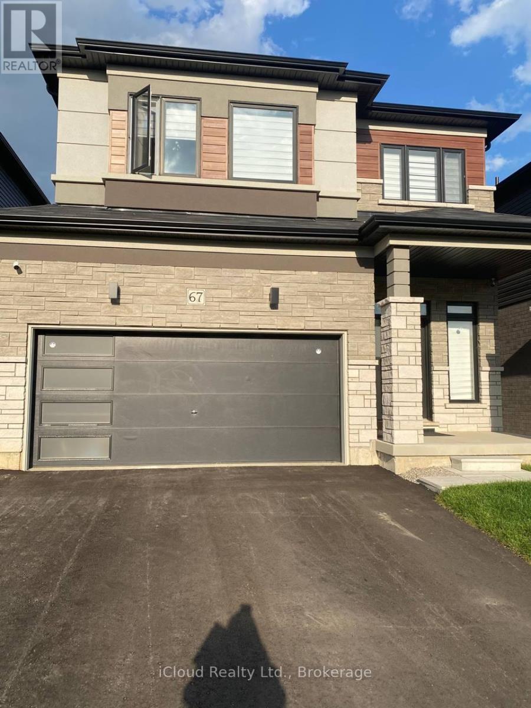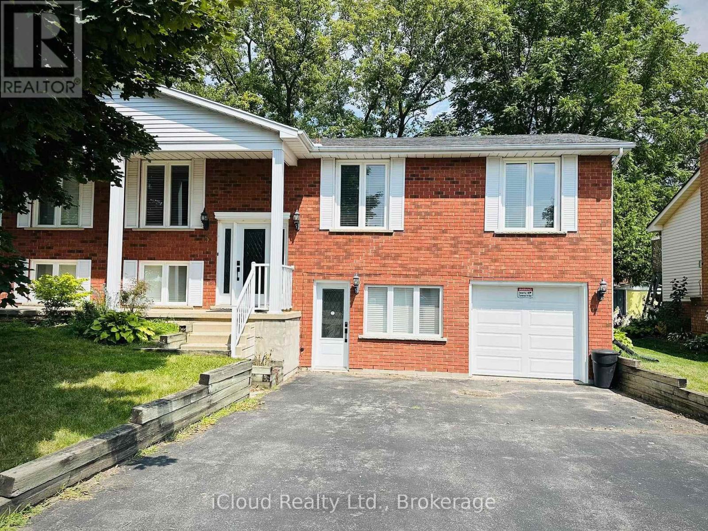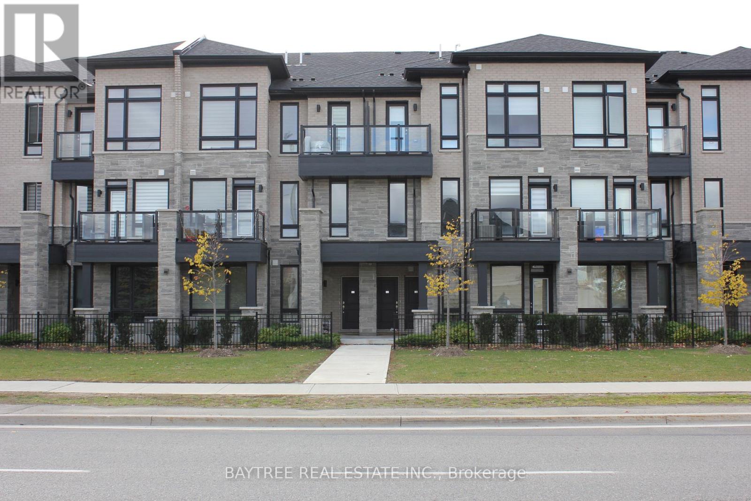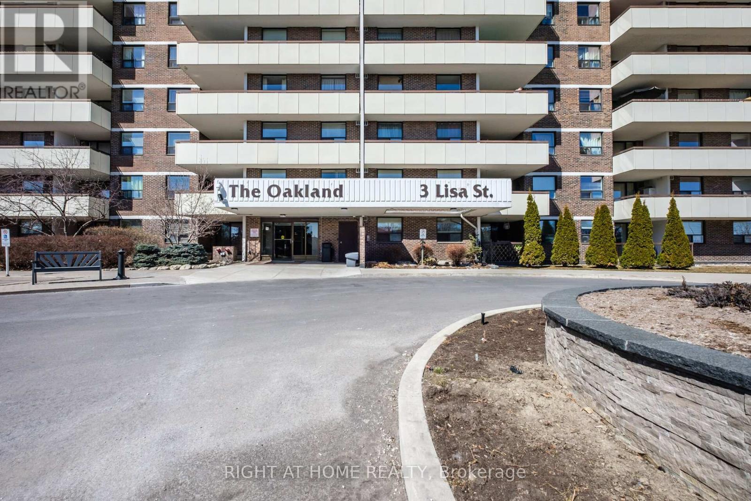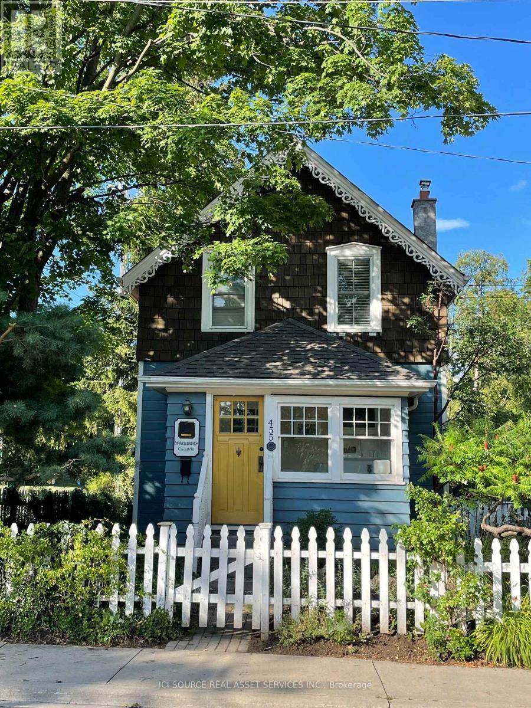1405 - 55 Duke Street W
Kitchener, Ontario
**Jan 1, 2026 Occupancy**Discover this newly built condominium in the heart of Kitchener, offering breathtaking views from its 14th-floor location and available for immediate possession. This unit features one bedroom, one bathroom, and an open-concept living space with floor-to-ceiling windows. Enjoy the added convenience of underground parking, in-suite laundry, custom blinds on all windows, granite countertops, wide-plank floors, a subway tile backsplash, a combination of a shower and tub, stainless steel appliances, and a kitchen island with outlets. Additionally, the condominium offers a range of exceptional amenities, including an LRT stop at the front entrance, a rooftop running track, an extreme fitness area with a spin room, a party room with a sunbathing terrace, a fire pit and BBQ space, a ground-level courtyard, a 5th-floor dining area with a terrace, and 24-hour concierge service. Its prime location provides easy access to the city's top restaurants, bars, shopping destinations, and entertainment options, making it the perfect place to call home. Experience the epitome of modern living with immediate occupancy! (id:60365)
44 - 5672 Dorchester Road
Niagara Falls, Ontario
Stunning 3-bedroom, 2.5-bathroom townhouse nestled in the vibrant heart of Niagara.This home seamlessly blends modern living with exceptional convenience. Enjoy three generous bedrooms and 2.5 elegantly designated bathrooms, with laundry conveniently located on the second floor. With three tastefully designed bedrooms complete with ample closet space. This contemporary open-concept home also boasts stylish finishes, a private balcony, and a one-car garage. Located just minutes from shopping, dining, parks, schools, and major highways, you'll find easy access to the QEW and the breathtaking Niagara falls. (id:60365)
8 Elizabeth Street
St. Catharines, Ontario
This beautifully renovated 2-bedroom, 1-bath home offers a rare opportunity to own a fully updated property in one of St. Catharines' most desirable, family-friendly neighborhoods. From the moment you arrive, you'll appreciate the care and craftsmanship that went into transforming this home from top to bottom. Every element has been redone, including new electrical, modern flooring throughout, a stylish open-concept kitchen with a spacious island, and a spa-inspired bathroom featuring elegant finishes and a glass-enclosed shower. The main floor is open and inviting, perfect for both everyday living and entertaining guests, while the two upstairs bedrooms provide peaceful, comfortable retreats with a cozy yet functional layout. Thoughtful touches continue outside with two enclosed porches that extend your living space year-round, a charming patio seating area ideal for quiet mornings or evening wine, and a detached garage that offers valuable storage or workshop potential. The backyard is a blank canvas for outdoor enjoyment, whether you're looking to garden, play, or simply relax in your own private space. This home is tucked away on a quiet, residential street yet remains incredibly convenient-just minutes from schools, shopping centers, restaurants, public transit, and highway access. For weekend adventures, you're also a short drive to the breathtaking views of Niagara Falls and the region's many renowned wineries. With its modern upgrades, practical layout, and unbeatable location, this move-in-ready home offers comfort, style, and long-term value for buyers ready to make the most of it. (id:60365)
352 Blacksmith Way
Peterborough, Ontario
Amazing Family-Friendly, Desirable Neighbourhood at Heritage Park. Well Maintained Brick Bungalow Move-In Ready w/2 Kitchens on Main and Lower Floor. Open Concept Kitchen With Eating Bar, Large Dining Area, Patio Door Walkout To Backyard, and Spacious Family Room. Home Currently Used as a Rental Property With Multiple Tenants. Great For First Time Home Buyers, Downsizers, and Investors Because of It's Great Location Near Trent University. (id:60365)
3642 Vosburgh Place
Lincoln, Ontario
Welcome to Campden Highland Estates! 2024 custom-built bungalow in quiet court on pie shaped lot, 3+2 bedrooms 3.5 baths, 4000 sqft of living space with walk-up, blending style & functionality. Covered porch entry. Chef's dream kitchen features black cabinetry,9island,stunning quartz countertops, Thermador 6 burner gas range, dishwasher & fridge, small appliance garage, pot & pan drawers & pantry cabinet. Decadent living area with tray ceiling, stunning linear gas fireplace in dark marble effect feature wall with surrounding built-ins & contrasting shelving, creating a stylish & relaxing atmosphere. Neutral tones, light engineered hardwood & ceramic flooring compliment the modern style. Patio doors from the dining area lead to a covered back deck designed to enjoy sunsets and views - with enclosed storage under too. The fully fenced yard has space & potential for a pool and more - it's waiting for your design! The king-sized primary bedroom is a retreat, large windows & tray ceiling, with both a pocket door walk-in closet & separate double closet, complete with ensuite that boasts a fully tiled glass door shower with rain head & hand held, oval soaker tub & double floating quartz counter vanity. The other main-floor bedrooms share a beautifully appointed four-piece bathroom. The 2-piece guest bath, laundry/mud room complete this level. The bright basement, filled with natural light has 8ft ceilings, French door walk-up, above grade windows, large living/family area providing plenty of space for any need, for teens or in-laws alike. In addition, 2 bedrooms, den, gym/movie room, 4-piece bathroom, storage & cold room make this a comfortable & functional living space. This home is carpet free, engineered hardwood & ceramics on main flr and laminate flooring in the bsmt. Double garage, triple driveway for 4+cars & Tarion Warranty. Schools, shopping, trails, orchards, wineries, breweries and QEW are all within minutes of this 'must see to appreciate' beautiful home! RSA (id:60365)
1019 Beach Boulevard
Hamilton, Ontario
BEACHFRONT 2-UNIT PROPERTY WITH WATERFRONT TRAIL ACCESS A RARE OPPORTUNITY! This recently updated 2000+ Sq. Ft. property offers prime beachfront living with direct access to the Lake Ontario Waterfront Trail. Ideal for family living, an in-law suite, or an income-generating investment! The main level features an open-concept kitchen and dining area, a large living room, and a covered sunroom. A bedroom with ensuite privileges, a second full bathroom, and an office with backyard access provide great functionality. The spacious living room can be converted into a second bedroom. The upper level includes a separate entrance and a self-contained 3-bedroom apartment with a full kitchen, dining area, stackable laundry, and spacious living room. A private deck offers stunning lake views. Key Updates: Furnace, A/C, and water heater updated in 2021. EV charger. Interior Highlights: Complete interior renovation with fresh paint and new flooring. New doors and modern lighting throughout. New appliances, including washer and two dishwashers. Upgraded electrical system (200 amps). Newly built storage room in the basement. Exterior Enhancements: New stone interlocking in front and backyard. Privacy-enhancing new fence and landscaped planting areas. New hot tub, gazebo, and BBQ setup. New automated sprinkler system, deck cleaning, and fresh window blinds. This meticulously upgraded home is move-in ready, with a resort-style backyard featuring a fire pit, hot tub, BBQ area, and lawn. With direct beach access and steps from the boardwalk, enjoy versatile living options, whether renting, living with family, or simply enjoying this beautiful space. Key Features: 4 bedrooms (living room on Main level can be converted to 5th bedroom). 3 full bathrooms (including ensuite). Open concept living and dining areas. Resort-style backyard. Live just steps from the beach and experience the best this beachfront property has to offer! (id:60365)
67 George Brier Drive E
Brant, Ontario
Modern House Available Immediately for Lease, offering a Perfect Blend of Both Style and Functionality. Enjoy ample space with 4 Generous Bedrooms, 2.5 Upgraded Bathrooms and a Large Living Room. Cook in Style with a Beautifully Designed Kitchen that includes Modern Cabinetry, Stainless Steel Appliances and Ample Counter Space. The Home comes equipped with a Washer and Dryer on the Upper Level. Enjoy the convenience of an automated garage door for easy access and enhanced security. Tenant is responsible for all Utilities including Water Heater and HRV. (id:60365)
Lower - 5 Ilona Court
Brantford, Ontario
Beautiful Raised Bungalow LOWER LEVEL for Lease 2 Bed, 1 Bath, 1 Parking. Bright unit with open concept kitchen and living area. upgraded kitchen counters. Ensuite laundry and parking for 1 car. Located on a quiet court near Hwy 403, transit, schools, parks, shopping and restaurants. Move-in ready in a family-friendly Brantford neighborhood (id:60365)
117 Thackeray Way
Minto, Ontario
BUILDER'S BONUS!!! OFFERING $20,000 TOWARDS UPGRADES!!! THE CROSSROADS model is for those looking to right-size their home needs. A smaller bungalow with 2 bedrooms is a cozy and efficient home that offers a comfortable and single-level living experience for people of any age. Upon entering the home, you'll step into a welcoming foyer with a 9' ceiling height. The entryway includes a coat closet and a space for an entry table to welcome guests. Just off the entry is the first of 2 bedrooms. This bedroom can function for a child or as a home office, den, or guest room. The family bath is just around the corner past the main floor laundry closet. The central living space of the bungalow is designed for comfort and convenience. An open-concept layout combines the living room, dining area, and kitchen to create an inviting atmosphere for intimate family meals and gatherings. The primary bedroom is larger with views of the backyard and includes a good-sized walk-in closet, linen storage, and an ensuite bathroom for added privacy and comfort. The basement is roughed in for a future bath and awaits your optional finishing. BONUS: central air conditioning, asphalt paved driveway, garage door opener, holiday receptacle, perennial garden and walkway, sodded yards, egress window in basement, breakfast bar overhang, stone countertops in kitchen and baths, upgraded kitchen cabinets and more... Pick your own lot, floor plan, and colours with Finoro Homes at Maitland Meadows. Ask for a full list of incredible features! Several plans and lots to choose from Additional builder incentives available for a limited time only! Please note: Renderings are artists concept only and may not be exactly as shown. Exterior front porch posts included are full timber. (id:60365)
7 - 9480 The Gore Road
Brampton, Ontario
Welcome To This Beautiful And Meticulously Maintained Townhome In The Highly Desireable, Family-Friendly Community Of Castlemore! Perfectly Designed For A Couple Or Small Family, This Bright And Spacious Home Is Filled With Natural Light And Showcases Thoughtful Upgrades Throughout. The Open-Concept Layout Features 9-Ft Smooth Ceilings, Premium Laminate Flooring, Designer Finishes, And A Modern Kitchen With Full-Sized, Upgraded Stainless Steel Appliances, Granite Countertops, A Stylish Backsplash, And A Chic Breakfast Bar - Perfect For Everyday Living And Entertaining. The Primary Bedroom Offers Ample Space For A King-Sized Bed And Boasts A Large Walk-In Closet, While The Second Bedroom Can Be Used As A Guest Room, Home Office, Or Personal Oasis. Additional Features Include In-Suite Laundry, A Private Indoor Garage With Door Opener And Remote, And Two Private Balconies Ideal For Enjoying Your Morning Coffee Or Unwinding After A Long Day! Conveniently Located To Just About Anything You Could Need Including Top-Rated Schools, Major Retailers, Grocery Stores, Costco, Walmart, Hospitals, Public Transit And Quick Access To Highways 427 & 407. Don't Miss The Opportunity To Make This Exceptional Home Yours! (id:60365)
1212 - 3 Lisa Street
Brampton, Ontario
Welcome to this beautifully maintained 2-bedroom, 2 full bathroom condo featuring unobstructed southwest-facing views and an abundance of natural light throughout. This stunning unit offers a highly functional layout with a spacious living and dining area, a bright corner kitchen, and convenient in-suite laundry. Step out onto your large open balcony - perfect for relaxing or entertaining while enjoying the city views. Located in one of Brampton's most sought-after communities, this condo is just steps to schools, parks, restaurants, and public transit, with Bramalea City Centre right across the street for all your shopping and dining needs. The all-inclusive condo fee ($759.98/month) covers everything such as heat, hydro, water, cable TV, internet, and underground parking - offering exceptional value and peace of mind, Enjoy the amenities including 24/7 security, swimming pool, fitness center, basket ball/tennis courts, sauna, and party/meeting room. Don't miss this opportunity to own a bright, move-in-ready home in a well-managed building - ideal for first-time buyers, downsizers, or investors alike, Maintenance/replacement work done- Living room and bedroom Fan coil unit(condo furnace) replaced. (July 2024), Duct cleaning (July 2024), Exhaust fan(July 2024) (id:60365)
455 Nelson Avenue
Burlington, Ontario
The Cottage House in downtown Burlington is a one-of-a-kind furnished rental, with modern amenities and all the charm of a heritage home (circa 1890). Situated in a park-like setting, across the street from Brock Park and just steps from popular Spencer Smith Park, this house is sure to inspire you. This house is a major contributor to the street-scape of the Nelson Avenue Block, just north of the Burlington Art Center on Nelson avenue. This Heritage Home retains much of its charm from its early days, and has been updated to reflect more modern living. The professionally landscaped yard with mature Black Walnut and Cedar trees provide a cottage like setting in an urban location steps to the lake and across from quaint Brock Park. FEATURES Floors: Original Pink Planks, professionally finished Trim work: Original Deck: Side deck overlooking landscaped cottage yard with cedar trees Front yard: Professionally landscaped with interlocking stone walkway. Side/Backyard: Fenced / landscaped Basement: Laundry + storage Heritage Significance: Recognized as a "Class A" property by Heritage Burlington and included on "A Walking Tour of Heritage Burlington" *For Additional Property Details Click The Brochure Icon Below* (id:60365)

