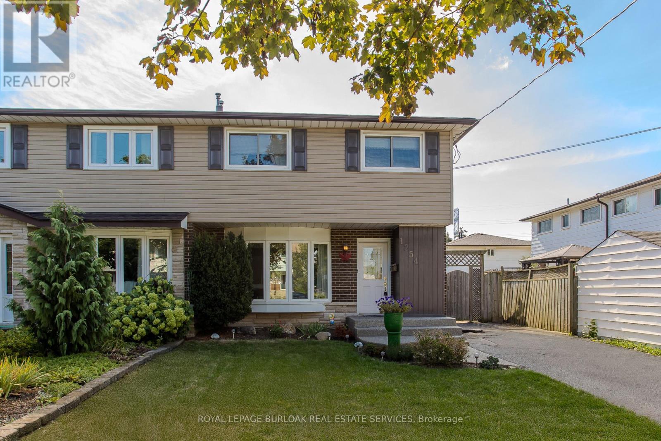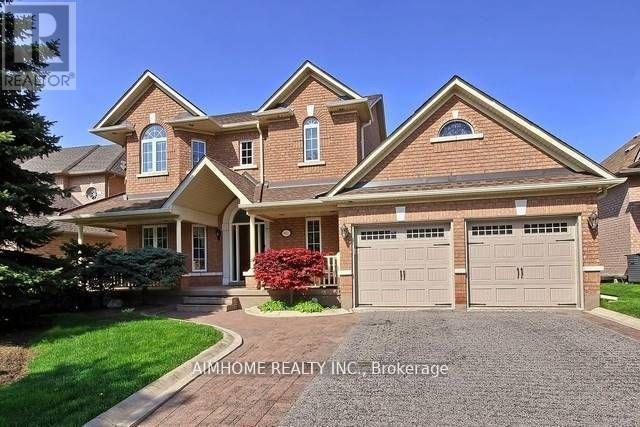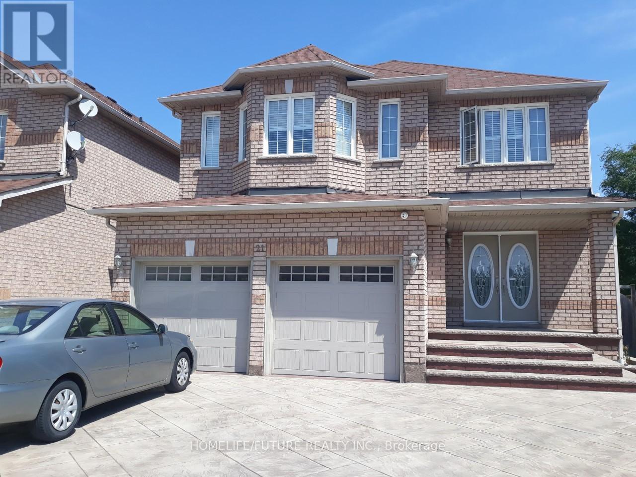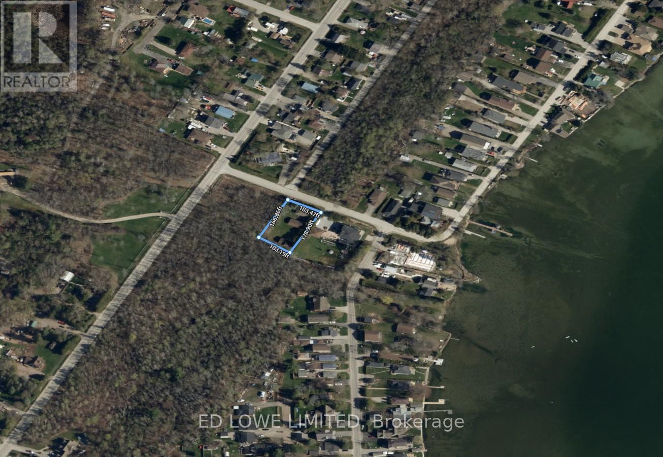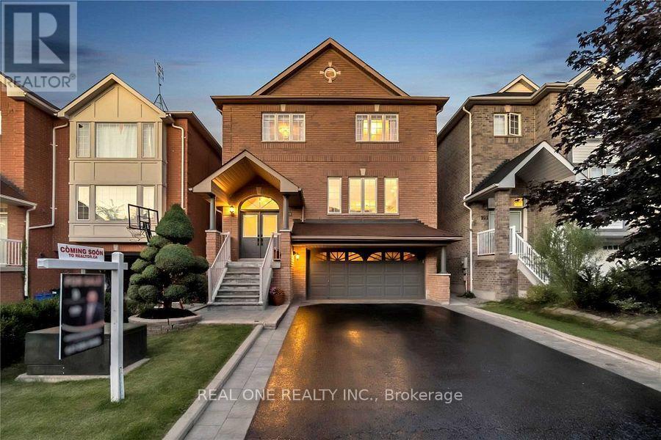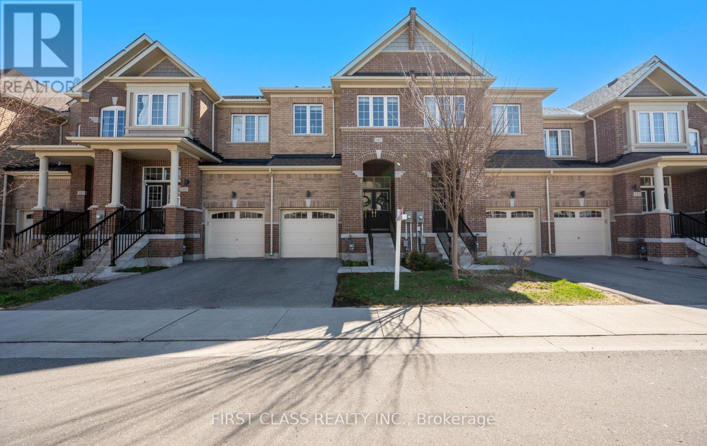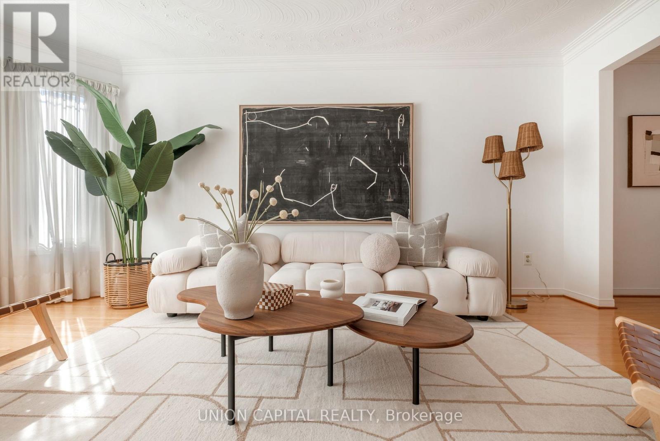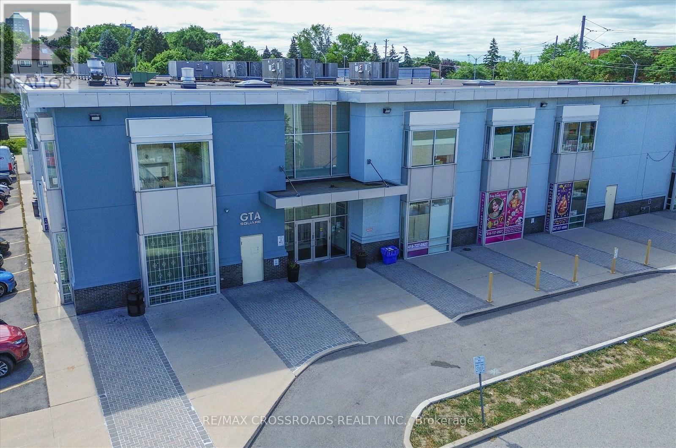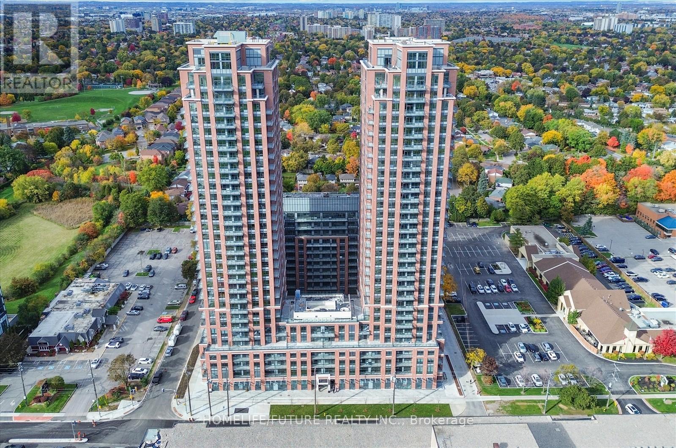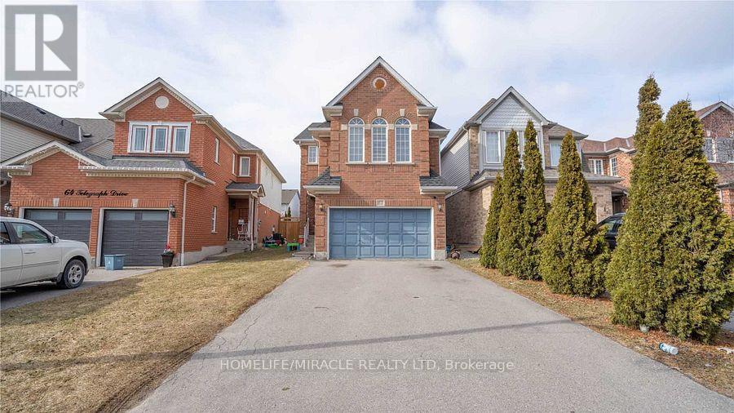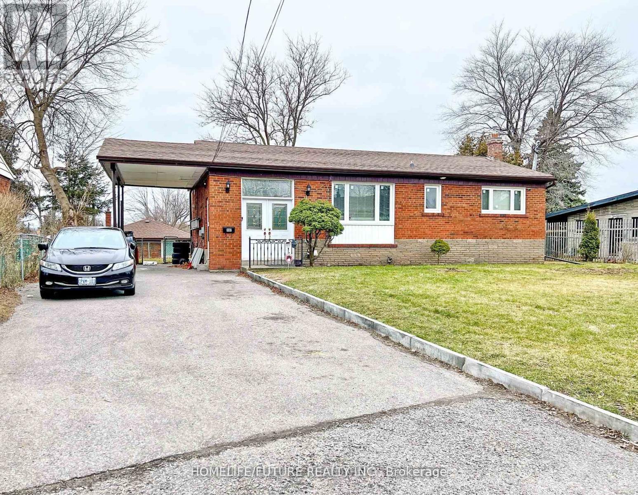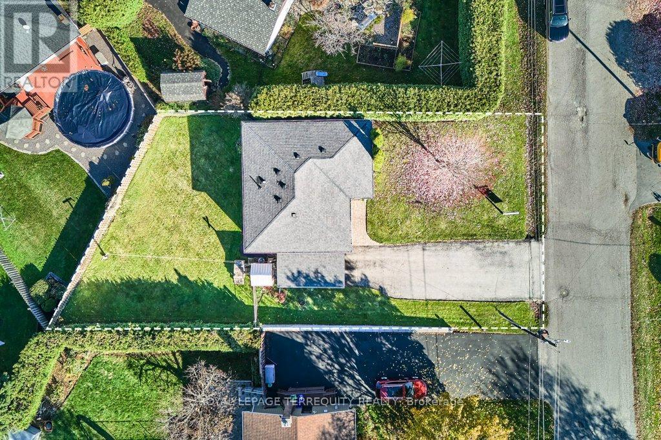1254 Treeland Street
Burlington, Ontario
Welcome to this lovely semi-detached home, offering 1,599 square feet of total living space in one of South Burlingtons most desirable and family-friendly neighbourhoods. Perfectly situated just steps from schools, parks, community amenities, and everyday conveniences, this home is designed with comfort and practicality in mind, making it an ideal choice for new and growing families alike. From the moment you arrive, the charm is evident with a long driveway, perennial gardens, and an aggregate walkway that lead you to the welcoming front entrance. Inside, the main level boasts an open and functional layout, ideal for family living and entertaining. A spacious living room filled with natural light through a large bay window flows seamlessly into the eat-in kitchen and dining area. With ample cabinetry and direct access to the rear yard, the kitchen is the heart of the home and a wonderful space for gathering. Upstairs, the primary bedroom is a bright and comfortable retreat with hardwood flooring. The upgraded 4-piece bathroom offers a modern tile shower, while three additional well-sized bedrooms provide plenty of space for children, guests, or a home office. The lower level adds even more value with a spacious rec room, adaptable for a playroom, media space, or fitness area. Theres room for everyone to spread out and enjoy. Outside, the fully fenced backyard is a private oasis for family enjoyment. An interlock stone patio sets the stage for barbecues and summer evenings, while ample green space provides room for kids or pets to play. A shed offers practical storage, and garden beds allow you to add your own touch. Blending charm, function, and convenience, this home presents an exceptional opportunity for families looking to plant roots in Burlington, in a neighbourhood where community, comfort, and everyday ease come together seamlessly. (id:60365)
812 Foxcroft Boulevard
Newmarket, Ontario
Prestige Stonehaven provides Exquisite Renovations T/Out This Fabulous Executive Home!! Approx. 3600 Sq. Ft. Of Beautifully Finished Living Space! 9Ft Ceiling On Main Level! Stunning Reno'd Kitchen W/Island & Quartz Counters & High End Appl's; 4 Reno'd Bathrooms, Gorgeous Finished W/O Basement W/ Large Windows; Extra Large Back Yard Is Fenced W/Mature Trees. Vinyl Windows (id:60365)
21 Eastvale Drive
Markham, Ontario
Beautiful 2 Bedroom Basement, Separate Entrance. Excellent Location (Markham & Steels) Bright Open Concept, Modern Kitchen, Lots of Pot lights, Laminate Floor. Walking Distance to Schools, All Banks, Walmart, No Frills, Lowes, Golf, Shopping Centers & 24 Hour Public Transit. Minutes to Hospital, Canadian Tire, Parks, Hwy 401 & Hwy 407. (id:60365)
1020 Cumberland Street
Innisfil, Ontario
Just steps from beautiful Lake Simcoe, this property features three 1200s.f. newly renovated 4-bedroom winterized cottages situated on a private, oversized 100' x 178' lot. Endless possibilities await-rent them out, or operate as an Airbnb. Perfect for multi-family ownership or as a relaxing family retreat to enjoy warm summer days together. Located close to Lake Simcoe Marina and a short drive to Innisfil's shopping, dining, and amenities. This property also presents a unique opportunity to build your dream home or expand its income potential. Units 2 & 3 are currently tenanted, unit 1 is vacant. (id:60365)
Upper - 193 Dean Burton Lane
Newmarket, Ontario
The single house contains two units. Basement unit is not included. Shared garage and utility bills. Upper tenant will be in charged of 2/3 bills and the lower tenant will take care of the rest. text or email. If interested, please provide employment letter, credit report, IDs, references, income slips etc. (id:60365)
107 Knott End Crescent
Newmarket, Ontario
Welcome to 107 Knott End Crescent, a freshly painted, move-in ready freehold townhome in the heart of Newmarkets sought-after Glenway Estates. Built by Andrin Homes in 2019, this beautifully maintained 3-bedroom, 3-bathroom home offers everything you need for modern living. Step through the impressive double-door entry into a bright, open-concept main floor featuring 9-foot ceilings, a stylish kitchen with stainless steel appliances and granite countertops, and an elegant oak staircase with iron pickets. Upstairs, youll find spacious bedrooms filled with natural light, perfect for families or professionals. Enjoy the convenience of direct garage access, a private driveway, and a prime location just minutes from Upper Canada Mall, transit, parks, schools, and highways 400 and 404. Simply unpack and start enjoying your new home! (id:60365)
58 Horizon Court
Richmond Hill, Ontario
Welcome to 58 Horizon Court, a delightful family residence nestled on a quiet cul-de-sac in the prestigious Doncrest community of Richmond Hill. Surrounded by mature trees and stately executive homes, this property offers a rare opportunity to secure a home in one of the areas most coveted neighbourhoods where families thrive and long-term value endures. Thoughtfully maintained, this home boasts generous principal rooms, an inviting and functional layout, and abundant natural light throughout. Two additional bedrooms in the basement allow for you to transform the space as you wish. The spacious lot provides the perfect backdrop for family gatherings, outdoor entertaining, or tranquil evenings enjoying the tree-lined setting. Residents will appreciate the easy access to parks, shopping, dining, highways 404 and 407, transit and the convenience of being in the highly regarded school districts of Christ the King Catholic School, Doncrest Public School, Adrienne Clarkson Public School (French Immersion), St Robert Catholic High School (IB), Thornlea Secondary School (French Immersion). (id:60365)
121 - 5215 Finch Avenue E
Toronto, Ontario
Great Opportunity To Own A Unit In A Mall, Busy South Asian GTA Mall With Great Exposure. An exceptional opportunity to operate your own venture in a well-sized main floor unit with high visibility. This unit is ideal for a variety of uses including travel services, immigration service, legal or accounting offices, professional services, SPA, Salon, jewelry, or textile retail. Hours 9 A.M - 9 P.M. As A Prime Location With Easy Access To Public Transportation. Great For Small Business With An Excellent Big Income. Don't Miss The Opportunity For Investors Or To Start Your Own Business In GTA Mall. Priced aggressively for a quick sale don't miss out on this incredible investment opportunity. (id:60365)
2326 - 3270 Sheppard Avenue
Toronto, Ontario
Brand New 1 Bedroom + Den Suite At Pinnacle Toronto East! Designed With 9-Foot Ceilings And Large Windows, This Modern Suite Offers A Bright, Open-Concept Living Space With Lot Of Natural Sunlight. Features A Modern Kitchen With Full-Size Stainless Steel Appliances (Stove, Fridge, Dishwasher, Mcrowave Oven, Washer & Dryer) And Quartz Countertops. Spacious Den Can Be Used As A Home Office Or Guest Room. Enjoy World-Class Amenities Including An Outdoor Rooftop Pool, Fully Equipped Gym, Yoga Studio, Rooftop BBQ Terrace, Party Lounge(Amenities Under Construction). Enjoy 24-Hour Concierge, 1 Parking Spot And Locker Included. Close To Supermarket, McDonald's, Dollarama & Restaurants Right Across The Street. Minutes To Don Mills Subway, Agincourt GO, Fairview Mall, STC & Hwy 401/404. Available Immediately! (id:60365)
62 Telegraph Drive
Whitby, Ontario
Enjoy this ample space with its own legal entrance, this walk-up basement ensures both safety and peace of mind. Recently upgraded lighting gracefully illuminates even corner, complementing the newly applied, paint and appliances. Effortless connectivity to highways 401, 412, and 407, coupled with proximity to grocery stores and financial institutions, enhances the convenience to this exceptional home. Prime location close to parks, schools, and amenities. This unit comes equipped with a fridge, stove, washer & dryer, and range hood for your convenience. One parking space included only. Tenants pay 30% utilities. AAA tenants only. No smoking. (id:60365)
Bsmt - 107 Seminole Avenue
Toronto, Ontario
Location!! Location!! A Great Location In High Demand Area, Fully Renovated Very Large 2 Bedroom House With 1 Full Washroom For Rent With The Open Concept Living & Dining With 2 Larger Bedrooms And Modern Kitchen And Shared Laundry With 2 Car Parking & 35% Utilities. 24 Hrs 3 Routes TTC Buses (Lawrence Ave & Mccowan Road & Eglinton Ave) Steps To Schools Walk To Scarborough General Hospital, Plazas, New Subway, Parks, Mins To Hwy 401, Hwy 404, & Hwy 407. Just Minutes To Kennedy Subway, Go Station, Minutes To STC, Centennial College, Lambton College, Oxford College, Seneca College, Library, Schools, And Much More. Suitable For Students. (id:60365)
60 Allan Street
Scugog, Ontario
First-Time Buyers' Delight in the Heart of Port Perry! Welcome to this charming, move-in-ready home located on a quiet, family-friendly street in beautiful Port Perry - just a short walk to shops, parks, schools, and transit! Only minutes from the hospital, the historic downtown, and the picturesque waterfront. This home sits on a premium 66' wide lot with a sunny west-facing backyard, perfect for gardening, entertaining, and family fun. Step inside to find a bright, neutral interior freshly painted in 2025, complemented by new vinyl plank flooring on the main level (2025). Featuring approximately 1,021 sq. ft. on the main level (per iGuide), plus a partially finished lower level, this home offers plenty of space for today's family. The lower level, renovated in 2017, includes a spacious recreation room with above-grade windows, a finished laundry room, and a large utility area ready for your finishing touches - all with a separate side entrance for added flexibility. Notable features include: shingles 2015, gas furnace 2017, 200 amp electrical service, updated windows throughout, carpet-free interior, solid oak kitchen cabinetry, main floor light fixtures 2025. This property combines comfort, convenience, and excellent value in one of Port Perry's most desirable neighborhoods. Don't miss this incredible opportunity to make it your own! (id:60365)

