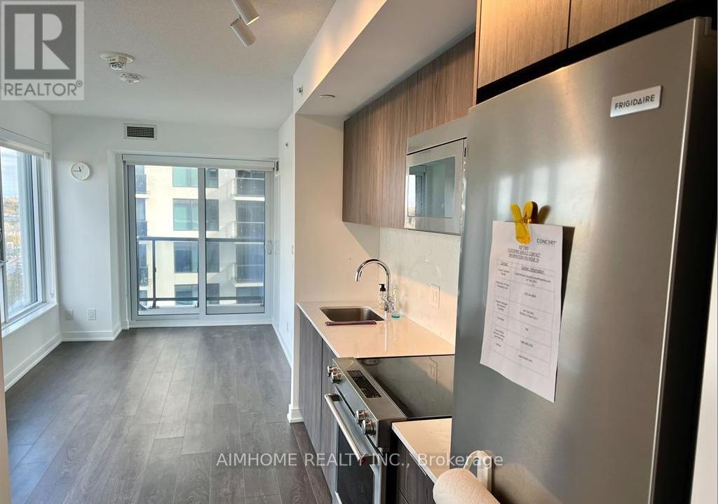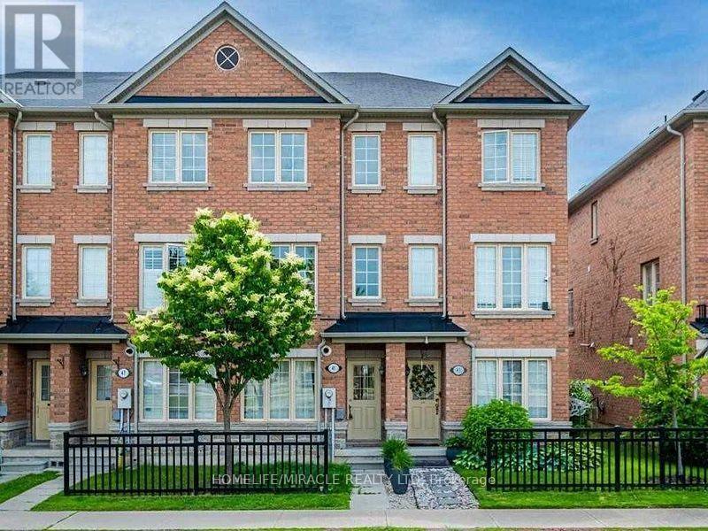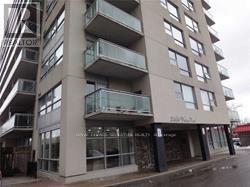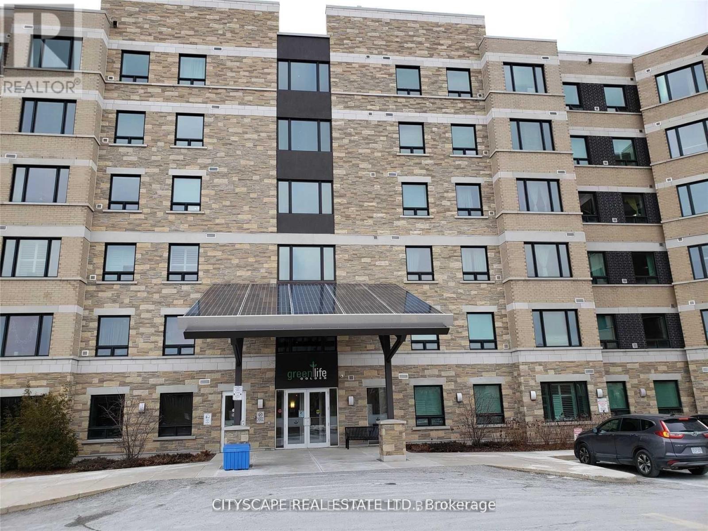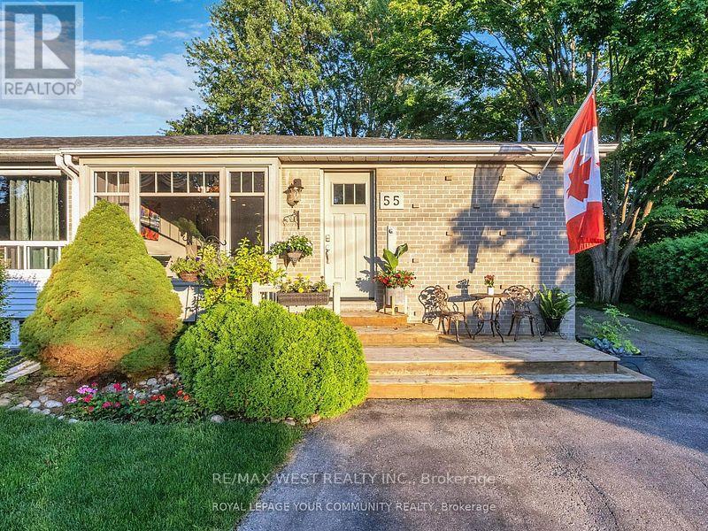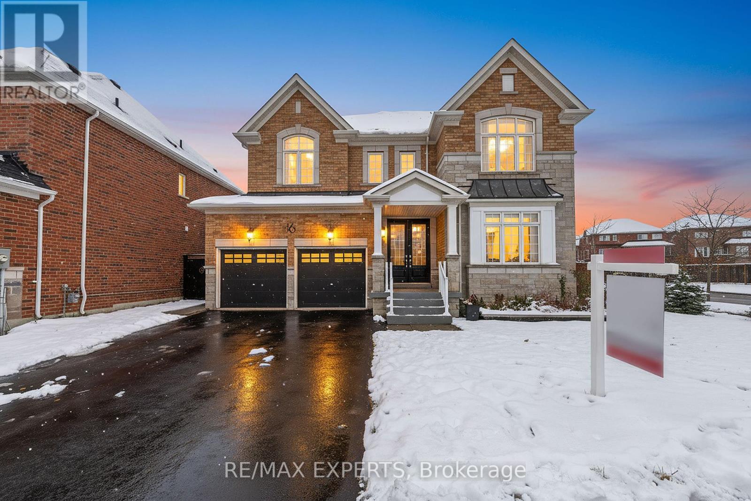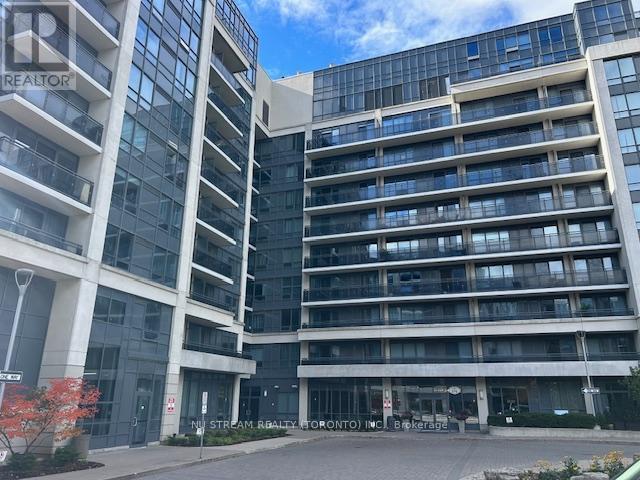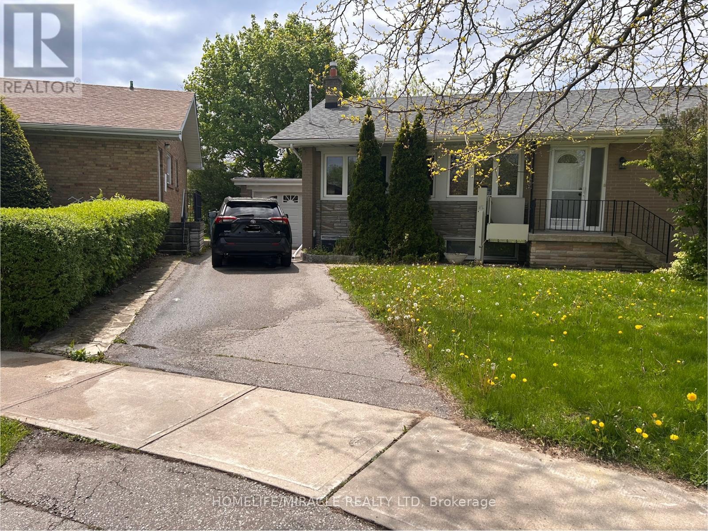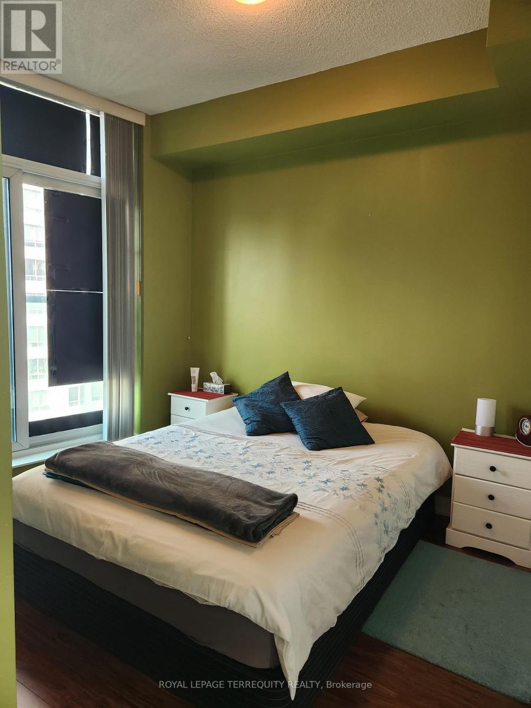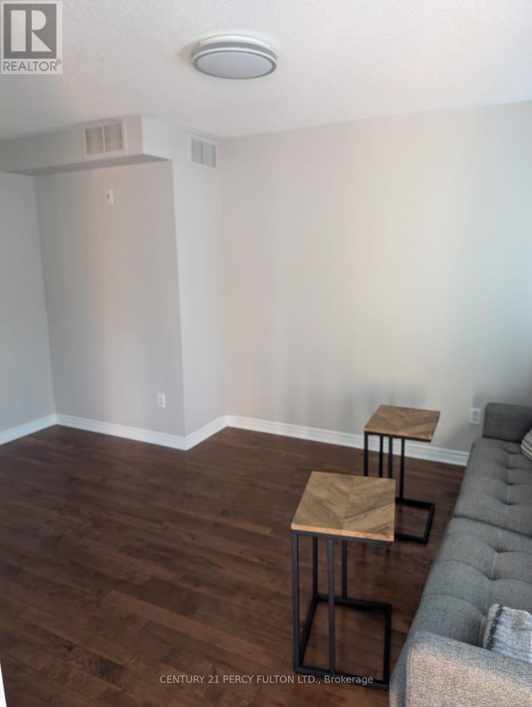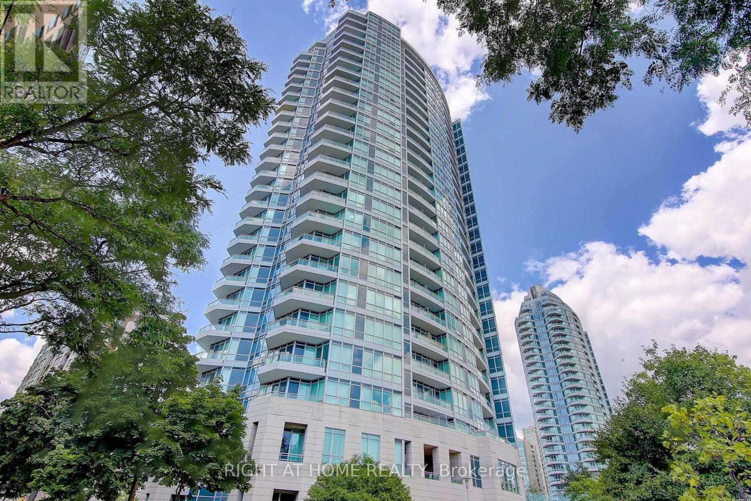804 - 30 Samuel Wood Way
Toronto, Ontario
Welcome to this 1 Bedroom + Den condo in the heart of Etobicoke, offering a functional open-concept layout with a bright living area and walk-out to a large balcony. Features a spacious bedroom and a versatile den ideal for a home office. Includes 1 bathroom, 1 parking space, and 1 locker, located in The Kipling District. Interior finishes include high ceilings, laminate flooring throughout, and a modern kitchen with stainless steel appliances. Steps to Kipling Transit Hub (TTC, GO Train, MiWay) with quick access to Hwy 427, QEW, Gardiner, and Hwy 401. Close to CF Sherway Gardens, Walmart, Costco, Home Depot, Canadian Tire, IKEA, Cineplex, grocery stores, restaurants, and parks. Prime location in one of Etobicoke's most desirable communities. (id:60365)
45 Peach Drive
Brampton, Ontario
Gorgeous Bright & Beautiful 3 Bedroom, 3 Washrooms, All Brick Townhome At Amazing Location. Open Concept Main Floor, Living/ Dining Combo With Bright Large Windows, Large Eat-In Kitchen With Beautiful Quarts Counters. W/O To Private Deck From Eating Area. Large 1st & 2nd Bedroom On 3rd Floor With Individual Ensuites, 3rd Bedroom On Ground Flr With 3rd Washroom. Quarts Counters In All Bathrooms. Steps From Public Transit, High Rated Schools, Shopping And Go. Tankless Water Heater, Great Condition Appliances, Rough In For Central Vacuum Etc. (id:60365)
708 - 2464 Weston Road
Toronto, Ontario
**AVAILABLE NOVEMBER 1ST** Welcome To 2464 Weston Rd #708! This Bright And Spacious Bachelor Studio Apartment Features An Open-concept Layout With A Walk-out To A Private Balcony Showcasing Beautiful Views. The Building Offers Excellent Amenities, Including A Fitness Centre, Party/meeting Room, Visitor Parking, And Security. Conveniently Located Just Steps From Transit, Shopping, Plazas, And Schools, With Quick Access To Hwy 401, This Unit Is Ideal For Comfortable And Convenient City Living. Just Move In And Enjoy (id:60365)
406 - 7400 Markham Road
Markham, Ontario
A Must See Sun Filled Unit On The 4th Floor Very Tastefully Decorated. Elegant Two Bedroom Plus Den. Super Clean, With One Underground Parking. Non Smoker And No Pets. Fabulous Location, Walk To All Amenities, Shops, Schools & Places Of Worship. (id:60365)
55 Davis Road
Aurora, Ontario
Beautifully renovated bungalow for rent in a calm and family-friendly neighborhood with Private laundry and Storage. The impressive main floor offers 4 bedrooms, including a primary bedroom with a 3-piece ensuite and an additional shared 4-piece bathroom. Meticulously cared for, the home features a modern kitchen with quartz countertops, a built-in dishwasher, and an open-concept layout highlighted by pot lights. The kitchen comes fully equipped with Frigidaire appliances-fridge, stove, and microwave-making it ideal for cooking and entertaining. Stylish finishes are found throughout, including feature walls in the living room and primary bedroom, LED pot lights, and heated floors in the bathrooms. The spacious backyard is a private oasis with maple trees, spruce trees at the rear for added greenery, and cedars along the side providing full privacy and a serene atmosphere. Basement Storage and Laundry room for the Main floor tenants only! Use of the Backyard is only for Main floor Tenants. Shed, Barbeque and Dining set are included. Don't miss this exceptional opportunity! (id:60365)
16 Vivian Creek Road
East Gwillimbury, Ontario
Welcome to this beautiful 4+1 bedroom CORNER-LOT home offering over 3,500 sqft of total living space. Located directly across from the park, this property gives you a backyard plus an extra "front yard" - perfect for kids to play, relax, and enjoy. A major highlight is the large finished basement with its own separate entrance, a full kitchen, a spacious bedroom, and a 5-piece washroom. Ideal for in-laws, extended family, or excellent income potential - a rare advantage in this neighbourhood. Inside, the main floor features a bright open-concept kitchen and living room, ideal for family time and everyday comfort. The large dining room is perfect for hosting dinners and celebrations, while upgraded light fixtures throughout the home add a clean, modern feel. Upstairs, all 4 bedrooms are generously sized, and each one has an ensuite - providing outstanding comfort and privacy for every family member. Freshly painted and move-in ready, this home delivers space, flexibility, and a premium location in a quiet pocket of Mount Albert. A fantastic opportunity for buyers seeking a well-maintained, spacious home with extra living options and true long-term value. (id:60365)
721 - 370 Highway 7 E
Richmond Hill, Ontario
Very Bright Corner Unit, Spacious 2 Bedroom + Den W/2 Full Bathrooms, Walk Out To Balcony, Open View And Facing A Park, Granite Kitchen Counter, Amenities Including Gym, Party Room, Game Room, Sauna Room, 24 Hours Concierge, Very Quiet Neighborhood, Walking To Public Transit (VIVA Bus Station), Park, Grocery, Restaurants, Banks, Medical Offices, One Direct Bus To York University, Close To Highway 404 & 407, One Parking (P1/86) Is Included. (id:60365)
6 Kitson Drive
Toronto, Ontario
Beautiful Three bedroom bungalow for rent, near by the lake, Scarborough Bluffs, walk to public transportation. Grocery stores, Schools, restaurants, cafes, schools, health clinic * 1 Kitchen/Dining with Stove, Fridge, and a microwave oven* 1 Massive living room with open concept living* 1 Washroom* Hardwood flooring * Garage parking with storage or Driveway parking* Centralized AC and centralized humidifier.* Laundry (Washer/Dryer)* Backyard (id:60365)
1223 - 238 Bonis Avenue
Toronto, Ontario
Must See? Marvelous Tridel Condo with unobstructed golf course view! 3 Juliette Balconies - in living, dining & master bedroom. Very Spacious. Building with great facilities. 24b hours Gate House. Nicely maintained Building. Walk to Public Transit, Library, Bank, Restaurant, School, Shopping Mall and supermarket. Very convenient. Easy access to Hwy close to all amenities. Price included all utilities except hydro. One parking & one locker and included. NO PETS & NON SMOKER PLEASE. (id:60365)
71 Barchester Crescent
Whitby, Ontario
Newly upgraded 3-bedroom, 3-bathroom house with a finished basement in a prime Whitby location. Features: Modern, upgraded kitchen with top-of-the-line appliances, Stylish, newly renovated bathrooms, Spacious backyard, perfect for relaxing or entertaining, Top school district, Minutes away from grocery stores, restaurants, and other conveniences, Easy access to Highway 401 for commuters (id:60365)
4810 - 88 Queen Street E
Toronto, Ontario
On Prime Queen Street E., Ideally located in Toronto's vibrant downtown core, Never Lived In. This bright 3-bedroom, 2-bath unit features an open-concept layout with floor-to-ceiling windows, a sleek kitchen with stainless steel appliances, and a private balcony. Includes parking and locker. Enjoy luxury amenities and an unbeatable location steps Queen Subway & Streetcar, Eaton Centre, Financial District, TMU, U of T, St. Lawrence Market, Restaurants, Shops, and Entertainment. This residence offers unmatched convenience and connectivity. Enjoy premium building amenities including a 24-hour concierge, fitness room, outdoor pool, BBQ area, party room, and visitor parking. With a Walk Score of 97, Transit Score of 100, and Bike Score of 98, this location truly embodies convenience and connectivity-just steps from Yonge & Queen. (id:60365)
1301 - 60 Byng Avenue
Toronto, Ontario
Discover luxury living at The Monet, an iconic water-garden residence in the heart of North York's vibrant Yonge corridor. This beautifully maintained 1+1 bedroom suite offers a bright, functional layout with 9 ft ceilings, floor-to-ceiling windows, hardwood flooring and a fully enclosed den perfect as a home office or 2nd bedroom. Enjoy an unobstructed panoramic west view with a generous balcony-ideal for sunsets and relaxed evenings above the city. The modern kitchen features granite countertops and a breakfast bar, complemented by newer upgraded appliances. Spacious primary bedroom includes a large double closet and abundant natural light. Parking and locker included. One of the rare advantages of this building is that ALL utilities-heat, hydro/electricity, water-are fully included, offering exceptional value and predictable monthly living costs. Located in one of Toronto's most transit-rich neighbourhoods with a 98 Transit Score and 86 Walk Score, you're just steps to Finch Subway Station, TTC, GO Bus Terminal, and the endless amenities of Yonge Street. Walk to Metro, Shoppers, supermarkets, cafés, parks, libraries, top schools, restaurants, shopping centres, Mel Lastman Square, North York Centre, and the Toronto Centre for the Performing Arts. Residents enjoy world-class amenities: 24-hr concierge, two indoor swimming pools, whirlpool, sauna, steam room, a two-storey recreation centre, fully equipped gym, games room, media room, library, party room with kitchen & bar, guest suites, and ample visitor parking. A quiet, well-managed luxury building in an unbeatable location-ideal for professionals seeking comfort, convenience, and a premium lifestyle. Move-in ready! (id:60365)

