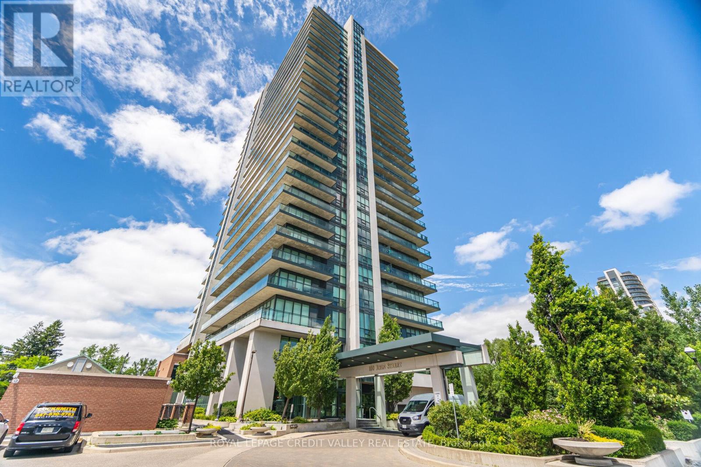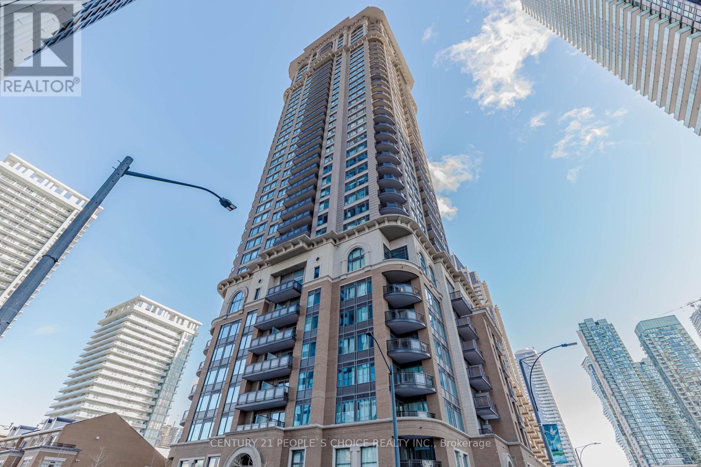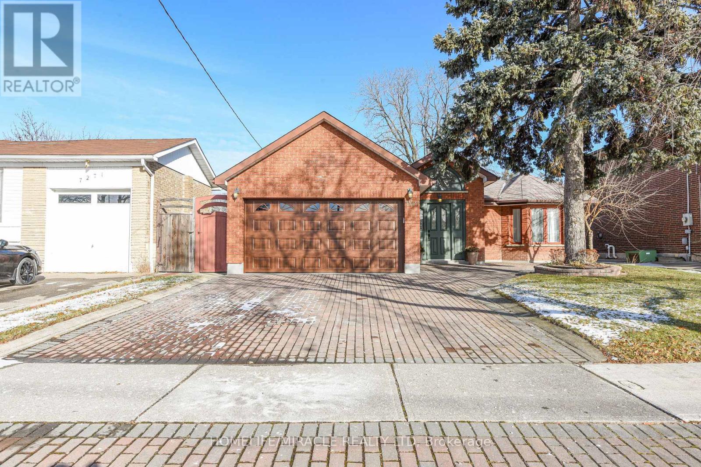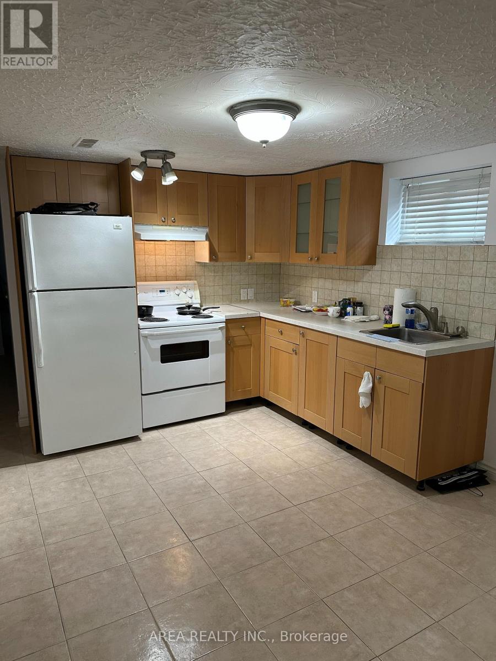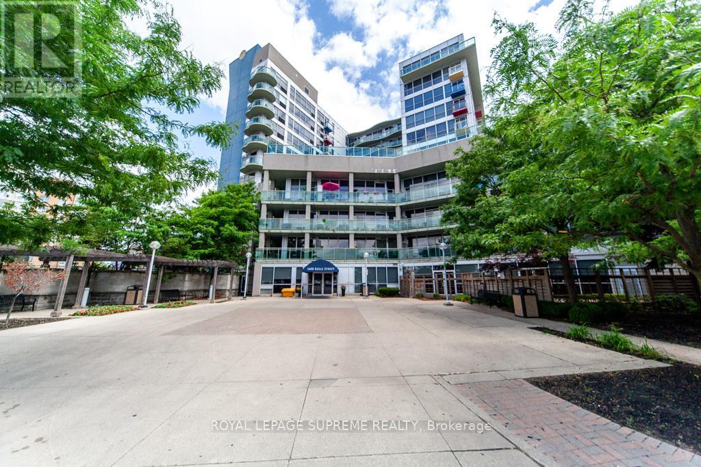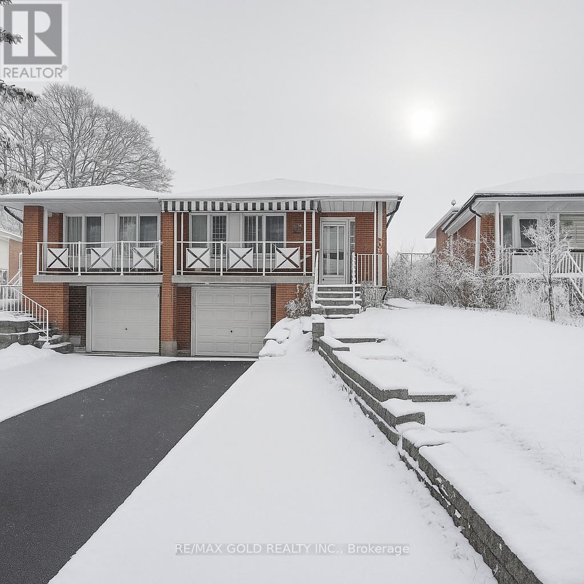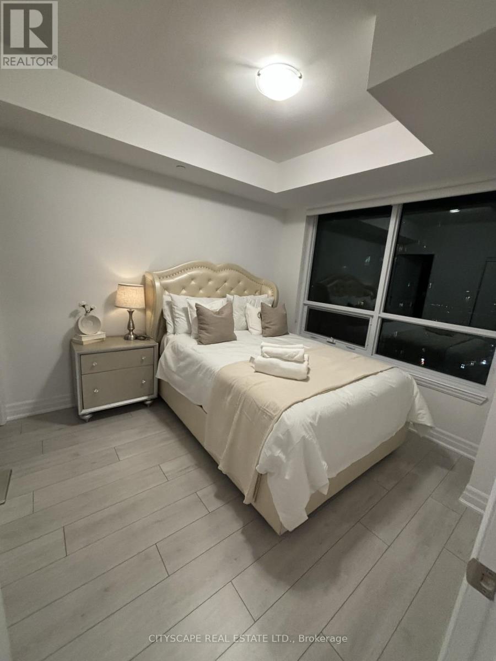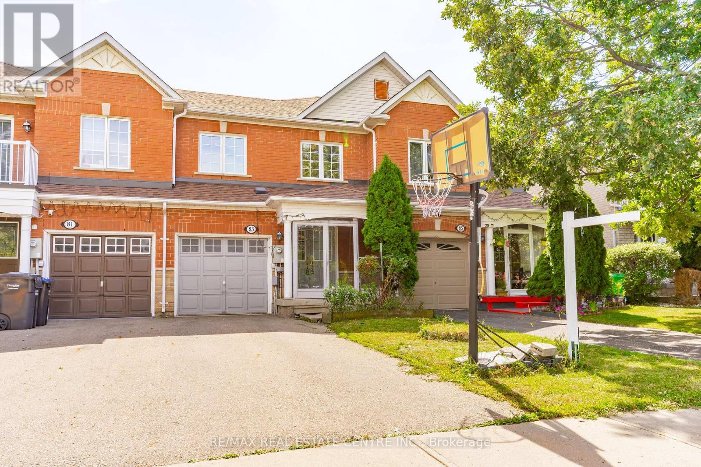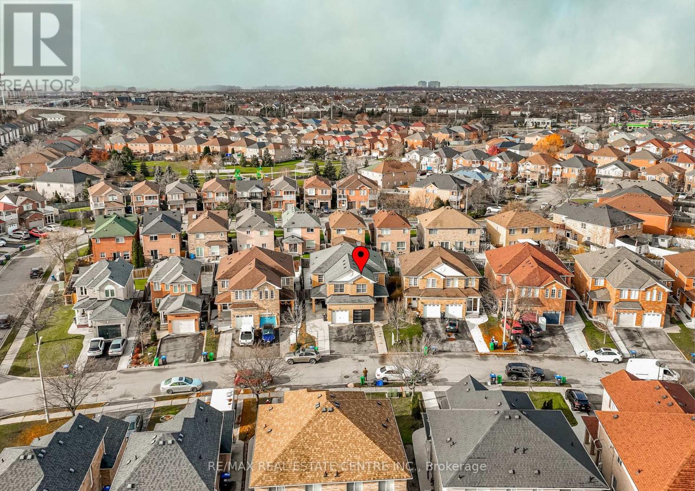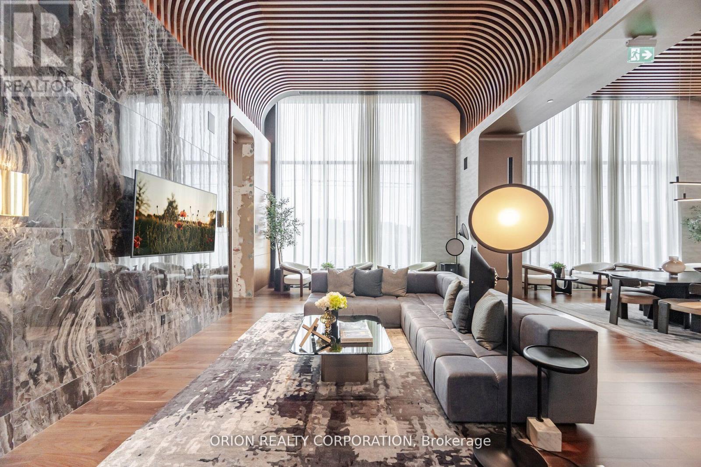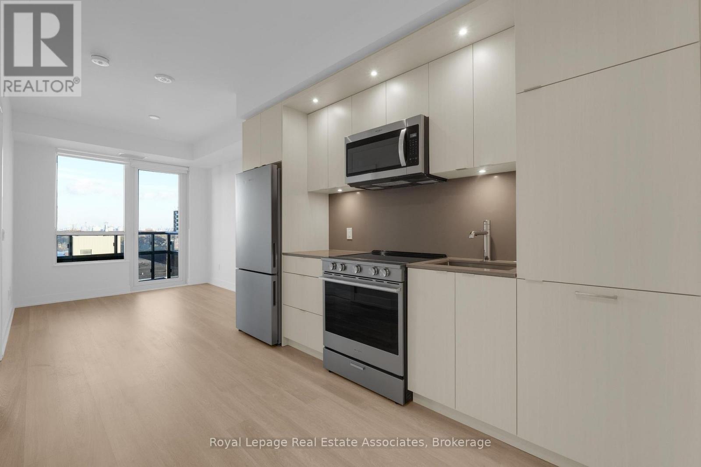2601 - 100 John Street
Brampton, Ontario
A rare opportunity to own one of the most coveted suites in the building. This one has it all. Exceptional 2,000 sq. ft. lower penthouse offering sophisticated living with two expansive terraces providing over 600 sq. ft. of private outdoor space with sweeping south east and west views. Featuring 3 spacious bedrooms and 3 bathrooms, this open concept corner suite is Designed for both comfort and entertaining, this residence features an open-concept layout with soaring 10 foot ceilings, rich crown moulding and floor-to-ceiling windows that create a grand, light-filled atmosphere. The family sized kitchen boasts, granite countertops, stainless steel appliances and a large island and breakfast area. The primary suite includes private terrace access, a walk-in closet, and a 5 piece ensuite. 2 additional bedrooms, 2 full baths, 2 owned parking spaces and 1 locker round out the features of this unit. (id:60365)
2904 - 385 Prince Of Wales Drive
Mississauga, Ontario
Welcome to Luxurious Chicago Tower Built By Daniels. Spacious 1+Den (Den Can Be Used 2nd Bedroom) & 2 Baths. 1 Parking & 1 Ample Locker. Modern Kitchen W/ Granite Countertop, S/S Appls. & Brkfst Bar. Spacious Laundry W/LG Washer & Dryer . Unobstructed View , 9" Ceiling, Floor to Ceiling Windows. Superb Amenities: 24Hr Security, EV Charging Station, Gym, Virtual Golf & Putting Green, Indoor Pool, Theatre, Media Room, Party Room, Chicago Lounge, Visitor Parking & Guest Suites. Best Location In the Heart of Mississauga: Walking distance To Square One Shopping Centre, Living Art Centre, Sheridan College Mississauga Campus & Go Transit. Easy Access to Hwy 403, 401, QEW. (id:60365)
7267 Topping Road
Mississauga, Ontario
This stunning 4-bedroom detached home offers spacious and comfortable living for the whole family. Featuring a bright open-concept main floor, and generous bedroom sizes, multiple well-appointed bathrooms, this property delivers both functionality and style. Perfect for families seeking privacy and convenience in a desirable neighborhoods. Conveniently located close to schools, parks, and amenities, and offering easy access to shopping, transit, and major highways. This prime location provides everything you need within minutes, making daily living simple and enjoyable. Large storage shed provides additional flexible space for additionally storage, hobby, or work-from-home use. (id:60365)
Lower - 41 Cartwright Avenue
Toronto, Ontario
Large Two bedroom apartment on lower level of a raised bungalow for rent near Yorkdale Mall. Enjoy plenty of space and high ceilings with well appointed bedrooms and living area. Utilities included (heat, hydro and water) and 1 parking spot included on the driveway. Great area, close to Yorkdale Mall, Dufferin corridor, 401, Costco, and so much more! (id:60365)
706 - 1600 Keele Street
Toronto, Ontario
Renovated One Bedroom + Den, Conveniently located close to shopping, supermarkets, restaurants, cafés, medical services, and public transit - everything you need is right at your doorstep! This bright and spacious open-concept layout features a combined living, dining, and kitchen area with a sliding door walk-out The kitchen boasts ample cabinetry, new backsplash, ceramic tile flooring, built-in microwave, and built-in dishwasher. Additional highlights include in-suite laundry with stacked washer and dryer, 10 ft ceilings, and laminate flooring throughout. Enjoy premium building amenities such as one parking spot, one storage locker, security, community landscaped rooftop, exercise and games rooms, gym, party/meeting room, and visitor parking. A fantastic opportunity for a great location, convenience, and style all in one! (id:60365)
7292 Redfox Road
Mississauga, Ontario
Welcome to 7294 Redfox Rd! This bright and spacious semi-detached raised bungalow offers 3 bedrooms on the main level and a 2-bedroom ground-level walk-out basement apartment with a separate entrance-ideal for extended families or excellent rental income potential. Features include a double-door entry, sun-filled eat-in kitchen, brand-new flooring, fresh paint, modern chandeliers and lighting fixtures, new vent covers, new windows, and a high-efficiency furnace (approx. 4 years old). Enjoy a carpet-free interior, abundant natural light, and a private fenced backyard. spacious living areas, above-ground windows, and walkouts to the balcony, providing comfortable and functional living spaces. Prime location close to schools, shopping, public transit, Malton GO, and places of worship including Gurudwara, Mosque, and Church. A fantastic opportunity for homeowners and investors alike. (id:60365)
2307 - 30 Elm Drive
Mississauga, Ontario
One year new One Plus one condo built by Prestigious Solmar Edge Tower2, one of Mississauga's most desirable luxury buildings, Den has sliding door, 2 full WR, unobstructed city and sunset views hotel-inspired lobby, movie theatre, state-of-the-art gym, Yoga Room, Wi-Fi lounge, 9' Ceilings, Laminate Flooring Thru-Out, Kitchen w/ Quartz Counter, S/S Appliances, Backsplash, Center Island, 24 Hours Concierge, easy access to the Hwy 403, QEW, and a walking distance to renowned restaurants, Square One Mall, Grocery and, Future LR Cooksville Go station is 2 minutes of drive and much more. (id:60365)
83 Checkerberry Crescent
Brampton, Ontario
Amazing freehold townhouse offering 3+1 bedrooms and 3 washrooms, ideally located in the sought-after Sandringham-Wellington community. Perfect for first-time buyers and investors, this home is surrounded by excellent amenities, including nearby schools such as Great Lakes PS and Harold M. Brathwaite SS, as well as easy access to William Osler Health System Brampton Civic Hospital. Families will appreciate the proximity to Heartview Marsh Park, while shopping and dining are just steps away at Trinity Commons Mall. For commuters, the location provides unmatched convenience with quick access to Highway 410, making this property the ideal combination of comfort, lifestyle, and connectivity (id:60365)
42 Brunswick Street
Brampton, Ontario
Gorgeous and meticulously maintained 4-bedroom, 3-washroom semi-detached home located in the highly desirable Fletcher's Meadow community. This beautifully designed carpet-free home features two spacious primary bedrooms, making it ideal for modern family living. The home is enhanced with pot lights, Fridge(2025), and laminate flooring in all bedrooms. The second floor offers two full washrooms for added convenience. Freshly painted throughout, this home is truly move-in ready. Enjoy the added bonus of no sidewalk and an extended driveway, allowing for easy parking for up to 4 vehicles. Ideally situated close to Mount Pleasant GO Station, beautiful parks such as Blue Lake Parkette and Whitewash Parkette, and top-rated schools including Worthington PS, McCrimmon MS, and Fletcher's Meadow SS. With easy access to plazas, shopping, and public transit, this home perfectly combines comfort, lifestyle, and convenience. (id:60365)
822 - 3240 William Coltson Avenue
Oakville, Ontario
WELCOME TO GREENWICH CONDOS BY BRANTHAVEN. THIS BEAUTIFUL OPEN CONCEPT 1 BEDROOM SUITE IS 615 SQFT OF LIVING SPACE. A SPACIOUS LIVING AREA WITH NATURAL SUNLIGHT.DIRECT ACCESS TO THE BALCONY FROM THE BEDROOM. FEATURES A MODERN KITCHEN WITH LOTS OF COUNTER AND CABINET SPACE AND THE BENEFITS OF A BREAKFAST BAR. OVER $30,0000 IN UPGRADES SUCH AS: Upgraded Suite Finish Package+ Ensuite Access from Primary Bedroom+ Upgraded shower base (in lieu of standard tub/shower) with sliding glass door+ KitchenAid Appliance Package - 30" French door fridge with ice dispenser, upgraded slide-in range, dishwasher and AEG sliding hood fan+ Deep upper cabinet over fridge+ Upgraded black faucet in Kitchen+ Interior door hardware upgraded to black + Interior doors upgraded to Lincoln Park style+ Mirrored sliding closet doors in bedroom+ Smart Home Leak Detector in laundry+ TV Ready package in Living RoomHOTEL INSPIRE CONDO AMENITIES SUCH AS COURTYARD ENTRANCE, LOBBY/CONCIERGE, COWORKING SPACE, MEDIA & SOCIAL LOUNGE, DINING BAR, PRIVATE DINING ROOM, GYM/STUDIO AND YOGA ROOM AND A CHIC PET SPA. LEVAL 13 HAS OUTDOOR BAR LOUNGE, BBQ/AL FRESCO DINING, FIREPIT. SMART TECHNOLOGY SUCH AS LOBBY ENTERPHONE, SUITE SECURITY, IN-SUITE SYSTEM CONTROL TOUCH PAD, IN-SUITE INTELLIGENT PARTNER SMART APP AND KEYLESS ENTRY. PARKING SPOT HAS EV ROUGH-IN.GREENWICH CONDOS HAS GEOTHERMAL HEATING AND COOLING.Additional Monthly fees:Parking maint. fee: $59.07; Locker maint. fee: $26.82; Bulk Internet and Smart Home: $66.81Water Separately MeteredElectricity Separately MeteredWORLD CLASS LOCAL AMENITIES, CLOSE TO SHOPS, SCHOOLS, PUBLIC TRANSIT, RESTAURANTS, GROCERIES AND MORE! (id:60365)
902 - 60 Central Park Roadway
Toronto, Ontario
Welcome to Unit 902 at 60 Central Park Roadway. This bright and modern 2-bedroom, 2-bathroom suite offers 681 sq. ft. of functional living space, complete with one parking spot and in-suite laundry. The open-concept living and dining area features large windows that allow for an abundance of natural light and provide access to a private balcony with expansive west-facing views. The contemporary kitchen is equipped with full-sized stainless steel appliances, sleek cabinetry, quartz countertops, an integrated dishwasher, and under-cabinet lighting. The efficient layout offers ample storage and a clean, streamlined aesthetic throughout. Both bedrooms are well-proportioned with oversized windows and modern finishes. The primary bedroom includes a private ensuite finished with neutral tiling and a modern vanity. The second bathroom offers similar contemporary fixtures and a deep soaker tub, providing comfort and convenience for everyday living. This thoughtfully designed suite offers a bright, welcoming atmosphere with modern finishes and a functional layout suitable for a variety of living arrangements. Located within steps of parks, schools, shopping, transit, and everyday conveniences, this suite offers the perfect blend of comfort, style, and practicality. (id:60365)
407 - 3240 William Coltson Avenue
Oakville, Ontario
WELCOME TO GREENWICH CONDOS BY BRANTHAVEN. THIS BEAUTIFUL OPEN CONCEPT 1 BEDROOM SUITE IS 560 SQFT OF LIVING SPACE. A SPACIOUS LIVING/DINING AREA WITH NATURAL SUNLIGHT AND DIRECT ACCESS TO THE BALCONY. FEATURES A MODERN KITCHEN WITH LOTS OF COUNTER AND CABINET SPACE AND THE BENEFITS OF A BREAKFAST BAR. ADDITIONAL UPGRADES SUCH AS QUARTZ BACKSPLACH ON VANITY COUNTERTOP AND SMART HOME LEAK DETECTOR IN LAUNDRY.HOTEL INSPIRE CONDO AMENITIES SUCH AS COURTYARD ENTRANCE, LOBBY/CONCIERGE, COWORKING SPACE, MEDIA & SOCIAL LOUNGE, DINING BAR, PRIVATE DINING ROOM, GYM/STUDIO AND YOGA ROOM AND A CHIC PET SPA. LEVAL 13 HAS OUTDOOR BAR LOUNGE, BBQ/AL FRESCO DINING, FIREPIT. SMART TECHNOLOGY SUCH AS LOBBY ENTERPHONE, SUITE SECURITY, IN-SUITE SYSTEM CONTROL TOUCH PAD, IN-SUITE INTELLIGENT PARTNER SMART APP AND KEYLESS ENTRY. PARKING SPOT HAS EV ROUGH-IN.GREENWICH CONDOS HAS GEOTHERMAL HEATING AND COOLING.Additional Monthly fees:Parking maint. fee: $59.07; Locker maint. fee: $26.82; Bulk Internet and Smart Home: $66.81Water Separately MeteredElectricity Separately MeteredWORLD CLASS LOCAL AMENITIES, CLOSE TO SHOPS, SCHOOLS, PUBLIC TRANSIT, RESTAURANTS, GROCERIES AND MORE! (id:60365)

