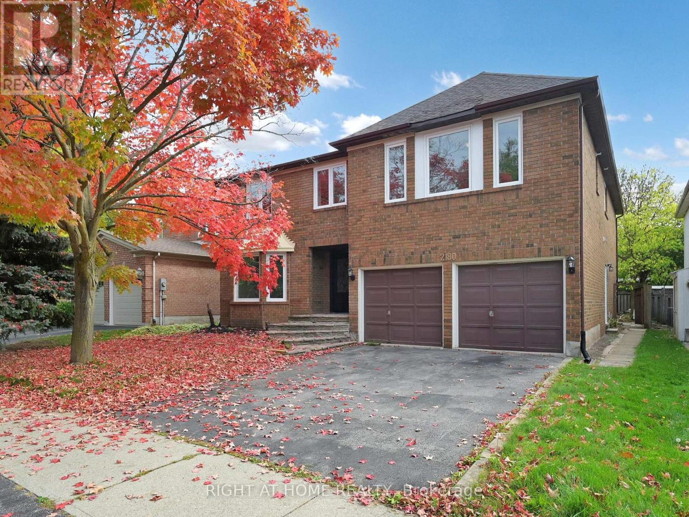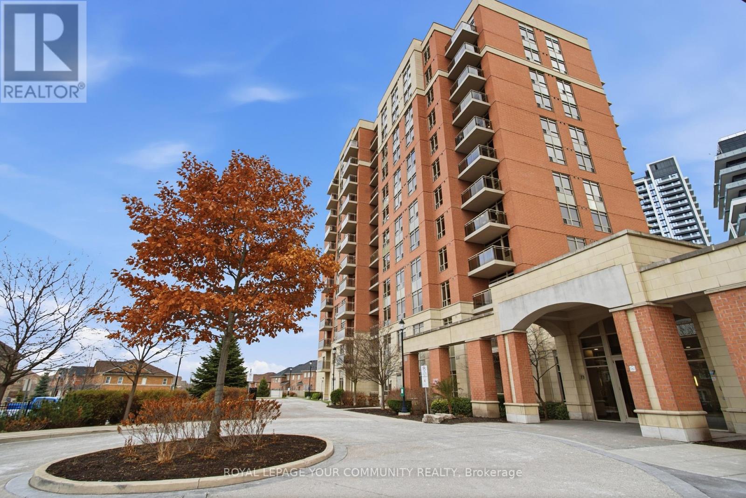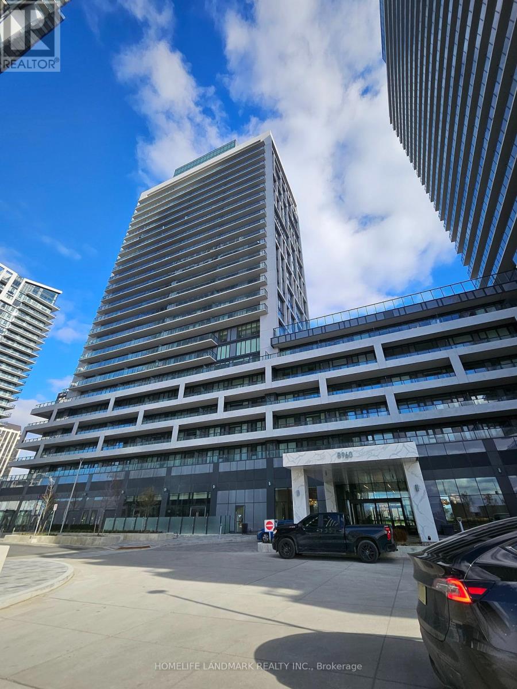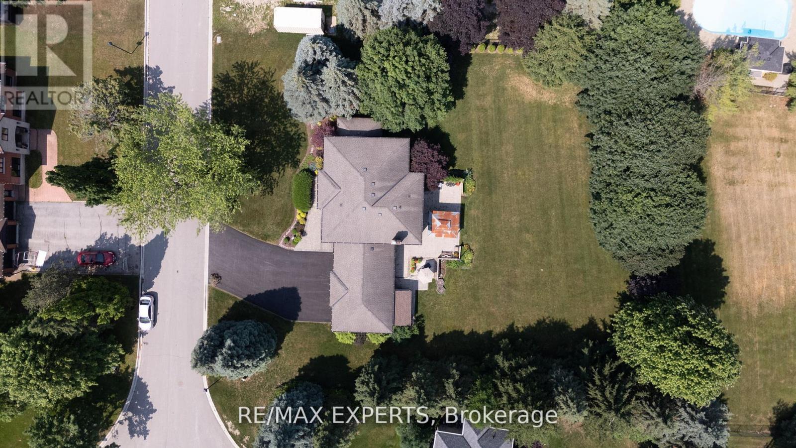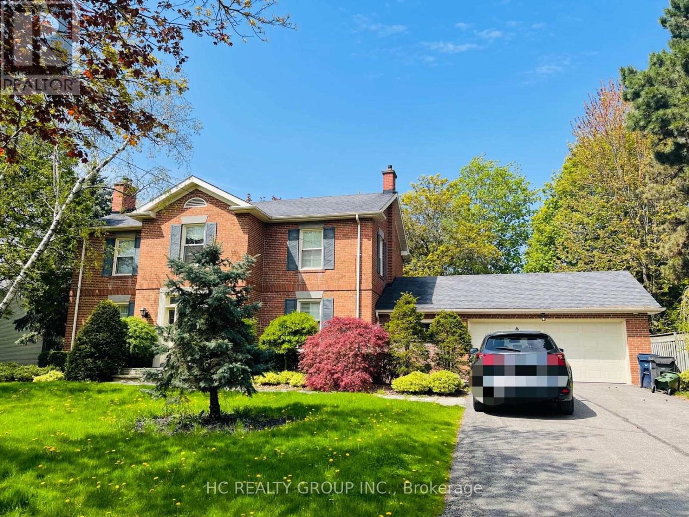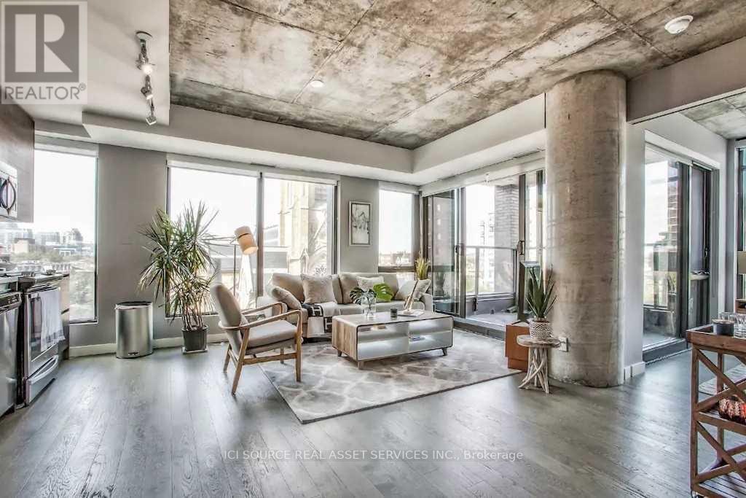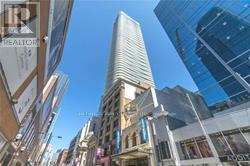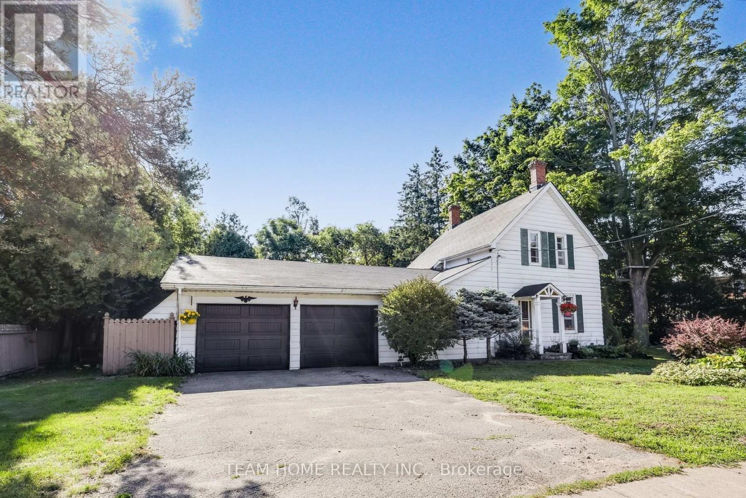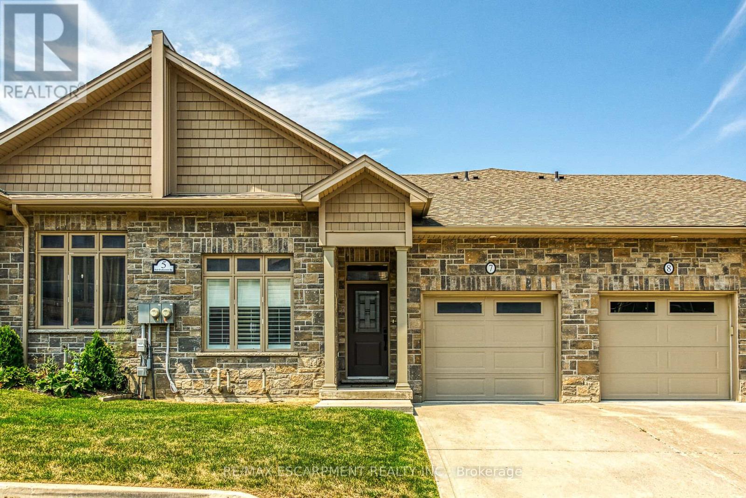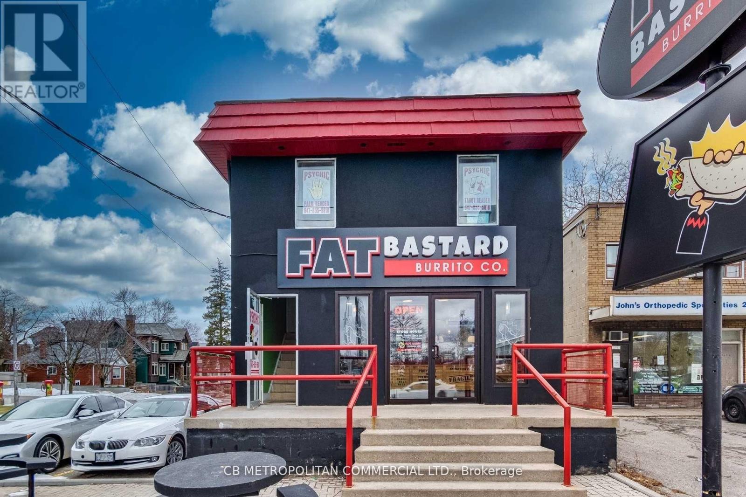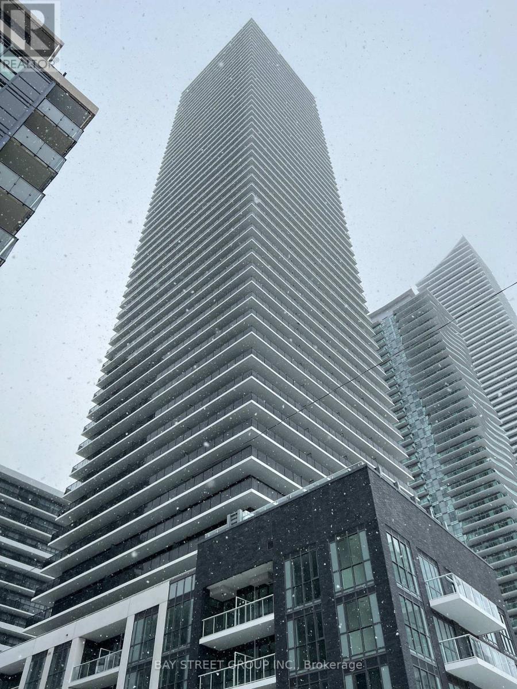2180 Lumberman Lane
Oakville, Ontario
This beautifully renovated Mattamy-built home offers over 3,700 sqft of living space above grade (basement not included) in one of Glen Abbey's most sought-after neighborhoods. Every detail has been upgraded - from brand-new flooring, lighting, and fixtures to a modern kitchen with new stainless steel appliances.The spacious layout features a grand foyer with an elegant oak staircase, a bright open-concept living and dining area, a sun-filled family room, and a main-floor office and laundry room for ultimate convenience. Upstairs, you'll find five generous bedrooms, including a luxurious primary suite. Outside, enjoy a double-car garage and a double driveway with parking for up to four additional cars, with electric car charger point. The home is steps from top-rated schools, parks, trails, grocery stores, coffee shops, and restaurants, with easy access to major highways - perfect for families and commuters alike. *No basement included* (id:60365)
156 Royal York Road
Toronto, Ontario
Wonderful investment opportunity. Currently set up as three completely renovated apartments. Great house extensively renovated in 2012-13. Perfect turn key investment with all three apartments currently rented on a month to month basis. Cap Rate of 4.37%!! Located in the heart of Mimico, steps to transit and the GO line. Just a short stroll to the lake and Mimico village. Great for first time home buyers with a double income to help pay the mortgage. Large private backyard, and parking for up to three cars. Don't wait, take advantage of the current buyer's market. This property is priced to sell. Rents are as follows. Basement $1350, Main floor $1750, Second Floor $1900. Total monthly income of $5000. Gross yearly income is $60,000. Operating expenses for 2024 $12,000. Net income $48,000. (id:60365)
503 - 73 King William Crescent
Richmond Hill, Ontario
Client RemarksIn The Heart Of Richmond Hill- Corner 2 Bedroom / 2 Bathroom Unit approx 940 Sq/Ft+ Balcony As Per Builder Plan-Stainless Steel Appliances And Granite Counter Top - Ensuite Washer And Dryer- All Window Coverings-All Electric Light Fixtures- Minutes To Public Transit, 407, Hwy 7, Go Train, Shopping And Schools (id:60365)
216 - 8960 Jane Street
Vaughan, Ontario
Brand New Spacious 581 SqFt 1 Bedroom Unit At The Charisma 2 North Tower By Greenpark. Opening Concept with 9' Ceiling And Laminated Flooring. Living Area Walks Out To A 135 Sq Ft Balcony. Combined Kitchen/Dining Area With Quartz Countertop, Breakfast Bar And Full Size S/S Appliances. Large Bedroom With Floor To Ceiling Window, Double Closet And Ensuite 4-pc Bathroom. Unit Has A Powder Room For Convenience And Guests Use. 1 Parking Spot And 1 Locker Included. Superb Building Amenities. Excellent Location Close to T.T.C., Subway Transit, Wonderland and Hwy 400. Steps To Vaughan Mills Mall, Restaurants, Entertainment, Groceries And More! (id:60365)
10 Kehoe Court
King, Ontario
Nestled in Nobleton on a quiet cul-de-sac, this move-in ready home offers a peaceful setting away from traffic and developments. The property sits on an expansive premium lot measuring144.6 by 168.26 feet (0.586 acre), perfect for those seeking a spacious estate surrounded by mature landscaping and exceptional privacy. With 3,000 square feet of living space, the meticulously maintained executive residence features four large bedrooms and three modern bathrooms in a prestigious neighborhood. The main floor stands out with plenty of pot lights, smooth ceilings, large tiles, hardwood floors, and an open-concept living and dining area that over looks the scenic backyard. The kitchen boasts a black Riobel faucet, side-by-side Fisher Paykel fridge/freezer, Bosch induction stove and dishwasher, plus a dedicated coffee and beverage nook-ideal for entertaining guests. Flooded with natural light, the family room includes a wood-burning fireplace and relaxing views of the vast yard. Enjoy the home as it is or make changes, such as converting the dining room into a walk-in pantry or opening up space by removing the kitchen-family room wall. A bright office with crown molding can easily serve as a fifth bedroom or a main floor primary suite. Additional features include a practical mudroom entrance, direct garage access, and a convenient laundry area. Upstairs, the luxurious primary suite offers a walk-in closet, a second spacious closet, and a stunning five-piece ensuite with a freestanding tub and separate shower. Three more roomy bedrooms and a large four-piece bathroom provide comfort and flexibility for families and visitors. This property also includes three attached garages and a generous driveway that can accommodate over nine vehicles. Designed for both entertaining and relaxation, every aspect of this estate home seamlessly combines luxury, contemporary style, and everyday functionality. If you are looking for an estate lot with privacy, this one is for you! (id:60365)
41 Wilket Road
Toronto, Ontario
Situated in one of Toronto's most prestigious and exclusive residential enclaves, this home offers refined living in the highly coveted Bridle Path-Sunnybrook-York Mills community. Surrounded by luxury estates, quiet tree-lined streets, and exceptional neighbourhood prestige. Minutes to top private schools including TFS (5 mins), Crescent (6 mins), Havergal (8 mins), and Bayview Glen (8 mins). Close to Sunnybrook Hospital (4 mins), Bayview/York Mills shopping, dining, and transit. A rare opportunity to lease in one of the city's most elite neighbourhoods. (id:60365)
412 - 111 Bathurst Street
Toronto, Ontario
Absolutely Gorgeous & Larger 1+1 Floorplan At One Eleven Condos In King West. This Spacious Suite Features 9 Ft Exposed Ceilings, Hardwood Floors, & Modern Fixtures. Open Concept Living/Dining Room. European Style Kitchen Stone Counters, Gas Stove. Step Out To Your Rare Private Corner Terrace (Bbq Allowed) W/Best Views In The Building. Steps From King West Amenities: Restaurants, Cafes, & More. Walkscore 98, Public Transit 100, Bike score 99. A Must See! Includes Stainless Steel Fridge, Gas Stove, Dishwasher, And Microwave. Washer/Dryer. All Window Coverings (Roller Shades) And Light Fixtures. Includes Rare Downtown Underground Parking Spot. *For Additional Property Details Click The Brochure Icon Below* (id:60365)
4712 - 197 Yonge Street
Toronto, Ontario
Spacious Bachelor Unit At Luxury Massey Tower. High Floor Unit With Amazing View. 9 Feet Ceiling With Floor To Ceiling Windows. Modern Kitchen With Built Appliances And Stylish Cabinetry. Prime Location In The Heart Of Downtown. Steps To Eaton Centre, Queens Subway, Ryerson University, Shops, Restaurants, Bars. Etc. (id:60365)
3 Dundas Street E
Erin, Ontario
TURNKEY INVESTMENT PROPERTY IN DOWNTOWN ERIN. Detached 3-bed, 2 bath with Long Term Tenant, ADU Potential & Major Updates. Rare opportunity to own a turnkey income generating property in the heart of downtown Erin, one of Ontario's most picturesque and sought after small towns. This detached 2-storey home offers immediate rental income, ADU potential and a long list of big ticket upgrades already completed. Currently rented to a reliable long term tenant, the home features 3 spacious bedrooms, 2 full bathrooms, and approximately 2,500 sq ft of living space. The large lot offers space and flexibility, with room to accommodate an Alternate Dwelling Unit (ADU) for additional income or multigenerational living (buyer to verify zoning and permitting). Step into the primary bedroom with a walk-out to a large entertainer's deck, a rare feature tenant's love. The home also includes a bright family room with fireplace, a partially finished basement and a spacious 2-car garage with super size storage. Enjoy worry-free ownership with major updates already done: New roof...New electrical...New garage doors...New furnace...On demand hot water heater. Please come see a smart, low-maintenance investment in a growing and desirable community. Start earning rental income from day one-no vacancies, no renos, no hassle! (id:60365)
7 - 5 Old Hamilton Road
Norfolk, Ontario
Stunning 2019 blt bungaloft sit. in upscale Port Dover townhouse complex near all popular amenities. Ftrs 1464sf living area, 1076sf WO basement & 260sf garage -incs kitchen sporting island, quartz counters, tile back-splash & SS appliances, Great room boasts vaulted ceilings, n/g FP & sliding door balcony WO enjoying inner harbor/lake views, primary bedroom ftrs WI closet & 3pc en-suite, bedroom/office, 2pc bath, MF laundry & garage entry. Loft bedroom ftrs picture window, n/g FP, WI closet & 4pc en-suite. Lower level incs family room w/patio door WO & rough-in bar/kitchen plumbing, bedroom, 3pc bath, security room, storage & utility room. Extras - matte finished eng. hardwood flooring, 9ft MF ceilings, conc. drive, n/g furnace, AC, HRV, C/VAC, 2 n/g BBQ hook-ups & Cali shutters. Incs $179.03 p/month common element/road maintenance fee. (id:60365)
Upper - 2538 Weston Road
Toronto, Ontario
Second-Floor Professional Office Space For Lease Located at the highly accessible Weston Rd & Hwy 401 corridor, this well-appointed second-floor office offers a functional layout ideal for a variety of professional uses. The suite features three private office areas, a kitchen, and a private bathroom, providing a self-contained work environment. Excellent location with quick access to major highways, transit, and nearby amenities. Perfect for live/work and small businesses, freelancers, or professional services looking for a clean, efficient workspace. (id:60365)
317 - 70 Annie Craig Drive
Toronto, Ontario
Mattamy's Vita On The Lake! Brand New 1 Bed West View, Combined Living/Dining Room With Access To The Balcony. 9 Feet Ceiling, Bright Open, Floor To Ceiling Windows. Laminate Flooring. Modern Kitchen With Stainless Steel Appliances And Stone Counter. Close To Metro, Shoppers, Transit, Shops, Restaurants, Waterfront, Park. Amenities Including Fitness Rm W/ Yoga Studio & Sauna, Party Rm W/Bar, Outdoor Pool, Sun Deck, Bbq, Area, Guest Suites & 24 Hour Concierge. Extras:See Virtual Tour! S/S Fridge, S/S Stove, S/S Dishwasher, Microwave, Washer & Dryer, All Elf's & Window Coverings. (id:60365)

