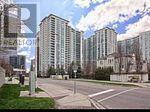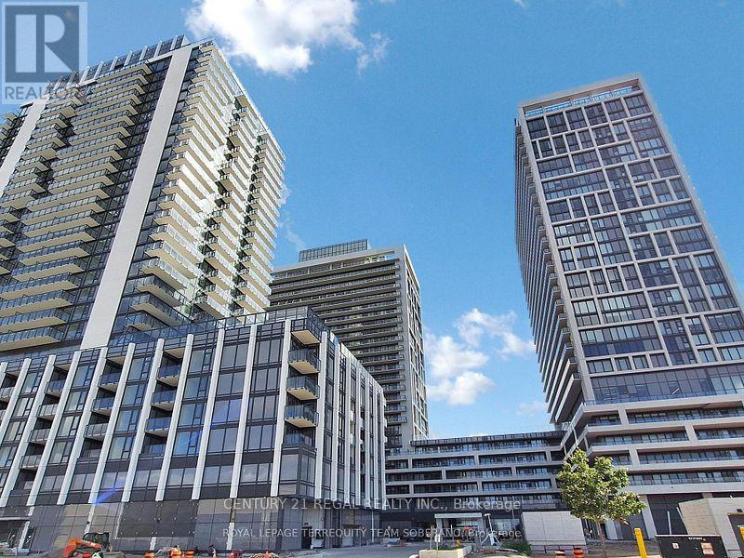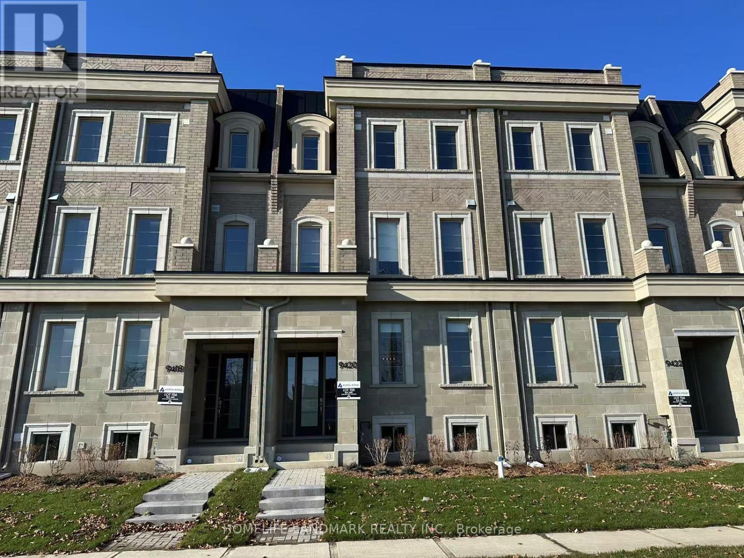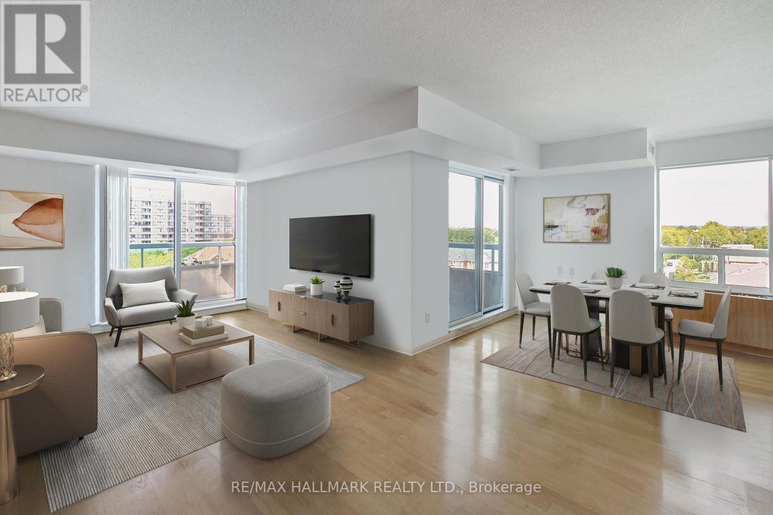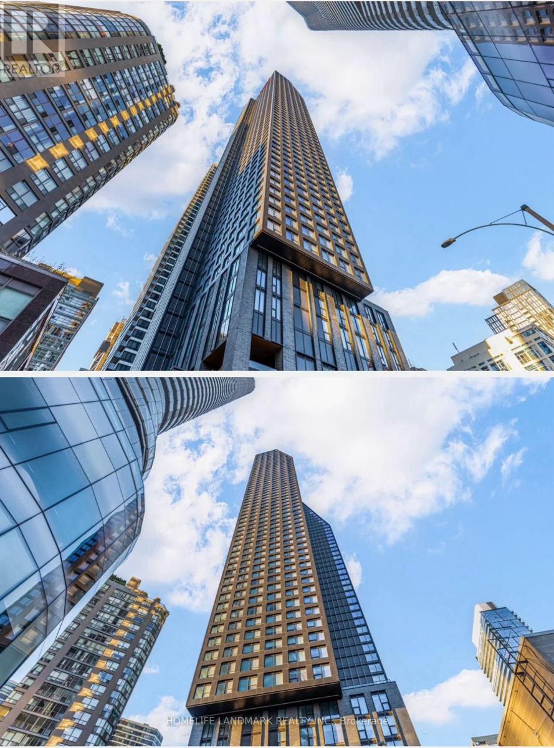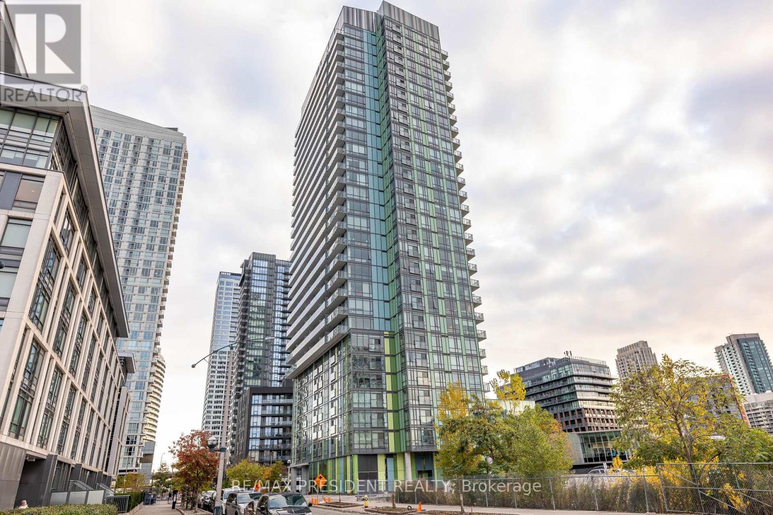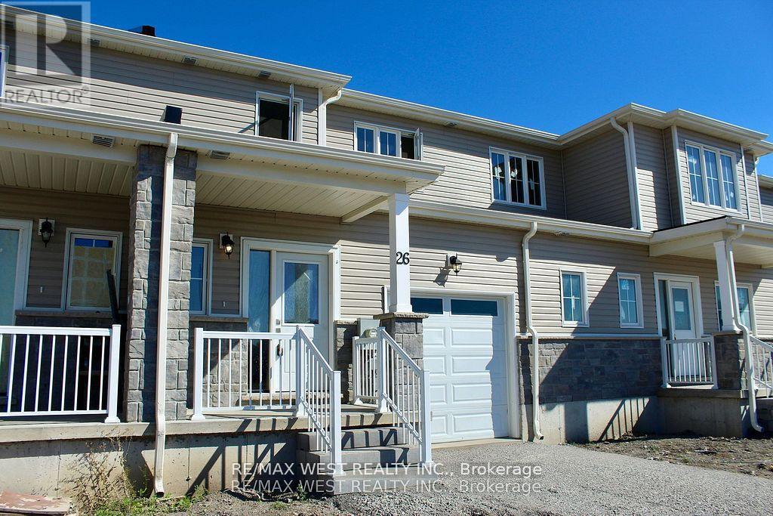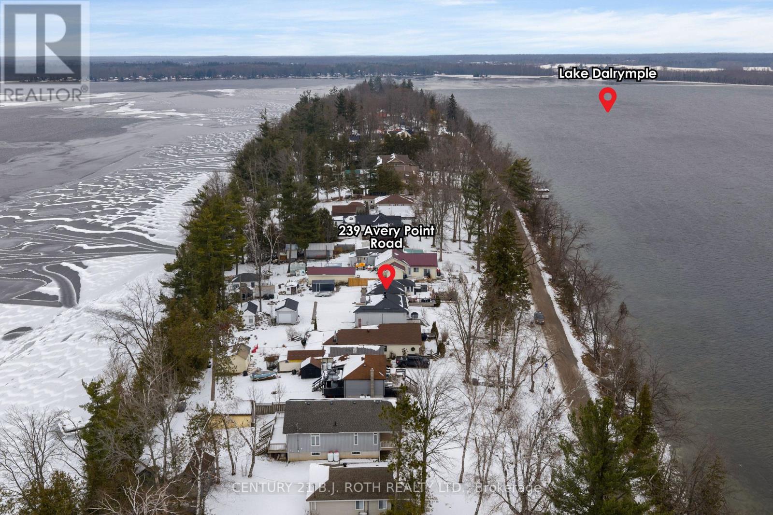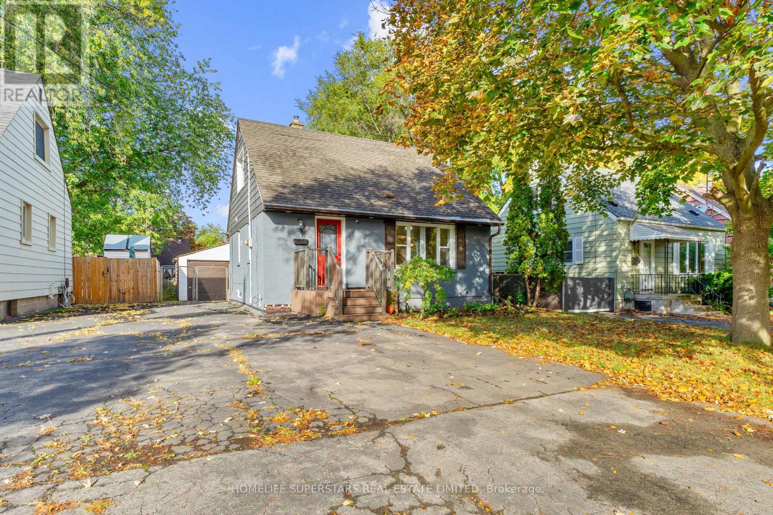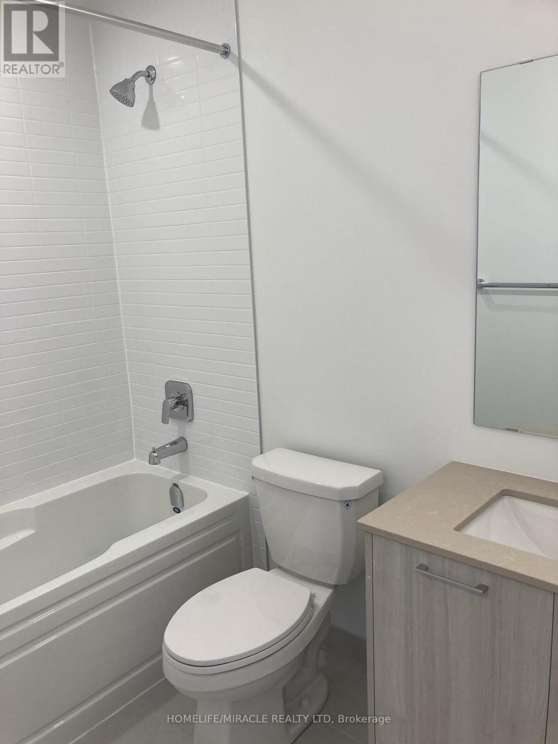2005 - 35 Bales Avenue
Toronto, Ontario
Functional 2 Bedroom Condo In Luxurious Cosmo Building. Corner Unit. Granite Countertop And Ceramic Backsplash In Kitchen. Stainless Steel Appliances. Every Closet Comes With An Organizer Inside. Premium Parking For One Car With Lots Of Space Close To The Elevator. 24 Hr Concierge. Marble Tiles In Foyer. Plenty Of Visitor Parking. Indoor Swimming Pool, Exercise Room, Party Room. Superb Location, Steps Away To Subway, 401 Hwy, Shopping, Theatre. (id:60365)
Ph 101 - 8960 Jane Street
Vaughan, Ontario
Welcome To Charisma On The Park North Tower! Luxury and upgraded Penthouse Suite In The Heart Of Vaughan. Featuring 10 ft ceiling ,2 Large Bedrooms, 3 washrooms and 2 Parking and a locker. Prim Bedroom With A 4-Pc Ensuite with walk in closet. 2nd Bedroom with ensuite and walk in closet. Bright And Spacious With Floor-To-Ceiling Windows. Open concept Kitchen with Quartz Countertops, Oversized Island & Full-Size Stainless Steel Appliances. Separate Laundry Room With full size Washer/Dryer Adds Convenience And Storage. Large Balcony with beautiful west view. Ideal For Entertaining, 5-Star Amenities: Outdoor Pool, Rooftop Terrace, Gym, Yoga Studio, Pet Spa, Theatre Room, Billiards Room, And much to offer. Just walk to To Vaughan Mills . Transportation ,Restaurants, And Highways 400 & 407.. Don't Miss this ideal location. (id:60365)
9420 Bayview Avenue
Richmond Hill, Ontario
Rare 2-Year-New Executive Townhome with Coach House Observatory HillOne of the largest models in the community! Approx. 3,455 sq.ft. + 538 sq.ft. coach house above the garage. Fully upgraded by the builder with high-end finishes throughout.The main home features 10-ft ceilings, premium hardwood flooring, and a gourmet kitchen with top-tier appliances. The self-contained coach house offers a full kitchen, laundry, and bathroomperfect for guests, in-laws, or rental income.Located in the top-ranked Bayview Secondary School district, just steps to parks, Hwy 404, and Hillcrest Mall. Move in and enjoy! (id:60365)
702 - 5 Emerald Lane
Vaughan, Ontario
Welcome to this 1,220 sq. ft. corner suite designed for comfort, functionality, and light-filled living. With a desirable wraparound balcony with no overhang above, natural light streams in all day while offering clear, open views with complete privacy-no neighbours looking in.Exceptionally quiet exposure, as the suite faces away from Steeles and Bathurst, ensuring peaceful living despite the central location. Step into a well-designed kitchen with ample storage, brand new stainless-steel appliances(fridge, stove, dishwasher all 2025), and wall-to-wall cabinetry that keeps your space organized and counter-tops clutter-free. Multiple dining areas - formal dining room, breakfast nook - and an inviting living room with custom built-ins create a layout that's perfect for both everyday life and hosting. The primary retreat is impressively spacious, with a custom-built-in wood wardrobe, a walk-in closet, and a luxuriously large ensuite with a separate shower and a deep soaker tub. A large private locker on level two adds even more storage. Additional highlights include tandem parking on P1, a staffed security gatehouse for peace of mind, and resort-style amenities: outdoor pool, gym, sauna, guest suite, multipurpose room, library, and visitor parking. Perfectly located just north of Steeles Ave, this address offers proximity to Highways 401, 404, and 407, and best of all, no Toronto land transfer tax. This rare corner suite combines light, space, storage, quiet, and lifestyle in one complete package. (id:60365)
3916 - 8 Wellesley Street W
Toronto, Ontario
BRAND NEW Luxury condo at 8 Wellesley West, 2 bed + 2 bath South & West CORNER UNIT Condo in the heart of downtown Toronto,directly on Yonge Street and close to everything that matters, Steps to Wellesley Subway Station, University of Toronto, Toronto Metropolitan University, Financial District, Yorkville, restaurants, shopping. Modern kitchen with high-end built-in appliances and stone countertops. 24-Hour Concierge, State-Of-The-Art Fitness Centre, Rooftop Terrace With BBQs And Lounge Areas, And Elegant Party/Meeting Rooms. (id:60365)
Ph 02 - 170 Fort York Boulevard Nw
Toronto, Ontario
Experience elevated living in this sun-filled corner-end penthouse, ideally situated on the highest floor of the building. This exceptional unit boasts breathtaking panoramic views of the lake, city skyline and highway lights. Inside, you'll find an expansive living room with floor-to-ceiling windows, a beautifully upgraded eat-in-kitchen featuring granite countertops and premium cabinetry, and two spacious bedrooms filled with natural light. The unit also includes two full bathrooms with modern finishes and an oversized balcony perfect for enjoying sunsets, lake breezes, and the twinkle of city lights. With its unmatched views, elegant upgrades, and prime location, this penthouse offers a rare opportunity to enjoy luxury, privacy, and convenience all in one. (id:60365)
26 Glacier Crescent
Belleville, Ontario
Welcome to this stunning interior-unit townhome available for lease, situated on a deep lot and featuring a walkout basement with a separate entrance through the garage. This inviting home offers 3 bedrooms, 2.5 bathrooms, and a bright, open-concept layout perfect for modern living. Enjoy updated flooring throughout, a stylish kitchen with nearly new (1-year-old) stainless steel appliances, and a functional island ideal for cooking and gathering. The dining area walks out to a spacious backyard deck-perfect for relaxing or entertaining. Additional features include direct garage access from the main floor, convenient upper-level laundry, and a primary bedroom with a large walk-in closet and 4-piece ensuite. Located close to St. Lawrence College, schools, parks, shopping, restaurants, and Belleville General Hospital, this home is a fantastic rental opportunity for families, students, or professionals (id:60365)
165 Beechwood Forest Lane
Gravenhurst, Ontario
Welcome to 165 Beechforest Wood Lane, a beautifully updated 4-bedroom, 3-bathroom home with the beautiful backyard, designed with today's families in mind. The moment you walk in, you're greeted by an open-concept layout filled with natural light from large windows, creating a bright and welcoming setting. The well-appointed kitchen opens smoothly to the dining and living rooms, offering an ideal space for daily living and entertaining. The second floor features four spacious bedrooms, including a lovely primary suite complete with a spa-inspired ensuite and a generous closet. Quality finishes and thoughtful touches are found throughout the home. Enjoy the convenience of a double-car garage with total 6 car parking. Situated in a peaceful, family-oriented community close to parks, major highways, and excellent schools, this home is perfectly located. With plenty of activities available year-round, it's a great fit for an active family that loves the outdoors. All utilities to be paid by the tenant. Tenants insurance is required. (id:60365)
239 Avery Point Road
Kawartha Lakes, Ontario
Enjoy endless sunrises and sunsets from this rare four-season home or cottage, offering the exceptional advantage of waterfront views from both the front and back of the property along a year-round municipal road. This inviting retreat overlooks the clean, picturesque waters of Lake Dalrymple, known for excellent fishing, boating, and water activities. The home has been updated in recent years with a metal roof, windows, siding, a forced-air furnace, an owned hot water heater, and an upgraded septic system. The current owners replaced the original 1,500-gallon tank with a 2,500-gallon tank for added peace of mind and have also recently renovated the basement, enhancing the overall functionality and comfort of the home. Situated within a friendly, tranquil waterfront community and within driving distance to Orillia and the GTA, this property offers the ideal blend of relaxation, recreation, and year-round enjoyment. (id:60365)
88 Beverly Road
North Bay, Ontario
Discover your next family home or investment opportunity in this all-brick, 5-bedroom,2-bathroom bungalow with a single-car garage. Situated in a prime central location, this property is close to shopping, schools, and the Ski Hill. The home features gleaming hardwood floors throughout most of the main level, a large semi-open concept kitchen with stunning granite and quartz countertops, and a spacious main level laundry room. Additional highlights include upgraded insulation in the attic and rec-room, modern lighting fixtures, and a fully fenced yard with a large deck and mature crabapple tree. The property also offers a lower-level entrance to the garage, a walk-up entrance from the basement to the backyard, and granny suite potential. With a bright and inviting interior and a beautifully landscaped 50x104 foot lot, this charming bungalow is a true gem. (id:60365)
13 Lewis Street
Hamilton, Ontario
Tastefully updated home in Great East Hamilton Location. This home features a modern kitchen complete with Stainless Steel Appliances, Quartz Counters and Plenty of Storage Space. A Main Floor Bedroom and 2 Washrooms, The Upper Level Offers 2 Bedrooms and the Finished Basement is Perfect for Entertaining. A Detached Garage is Located Out Back Complete with Hydro. Rsa (id:60365)
303 - 3250 Carding Mill Trail
Oakville, Ontario
Perfect for a small family or a couple living in this brand-new, never-lived-in 2-bedroom, 2-bathroom condo suite located in Oakville's Preserve community. Bright open-concept layout, highlighted by a sleek kitchen with stainless steel appliances, quartz countertops, and upgraded cabinetry. The primary bedroom offers a private ensuite with a glass-enclosed shower while the second bedroom provides versatility for guests, family, or a dedicated home office. Enjoy the convenience of in-suite laundry and private balcony. This suite includes one underground parking space and a locker for additional storage. Residents enjoy access to premium amenities, including a fully equipped gym, an elegant party room with 50-person capacity, and 24-hour security. Ideally situated steps from Sixteen Mile Sports Complex, and close to top-rated schools, parks, shopping, restaurants, and major transit routes. Bonus: Includes free high-speed internet in your monthly rent. Move in ready. Glenorchy is a great neighbourhood to buy a house in for those who prefer a slower-paced environment. Most areas in this part of Oakville are especially quiet, as the streets are very calm around Highway 407. Finally, there are approximately 30 public green spaces nearby for residents to relax in, like Preserve Woods and East Morrison Creek Trail, which makes it very easy to get to them. (id:60365)

