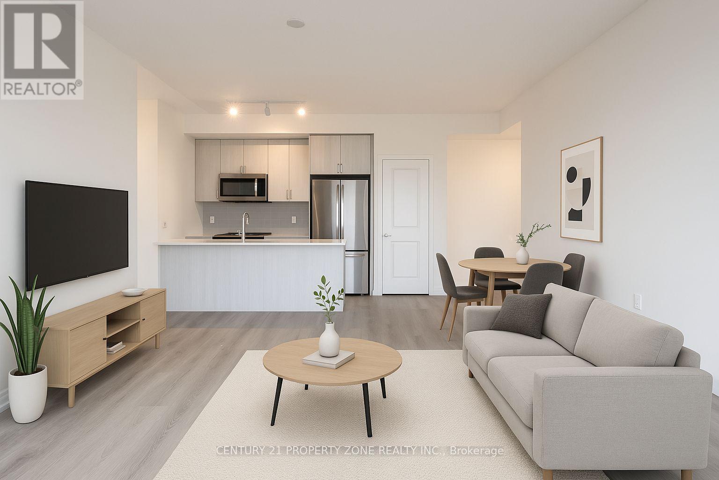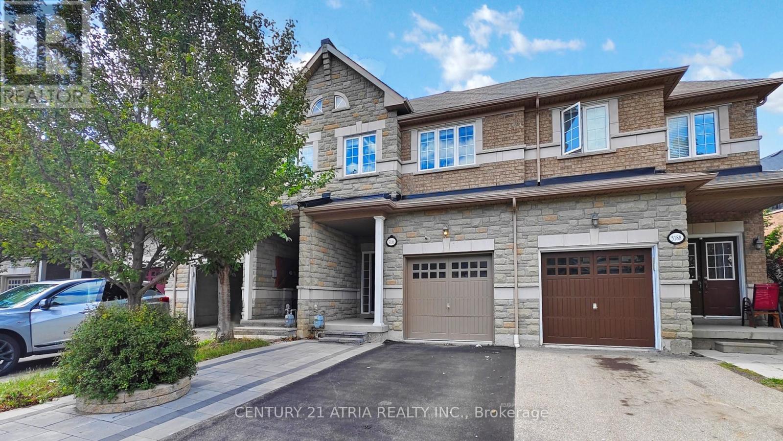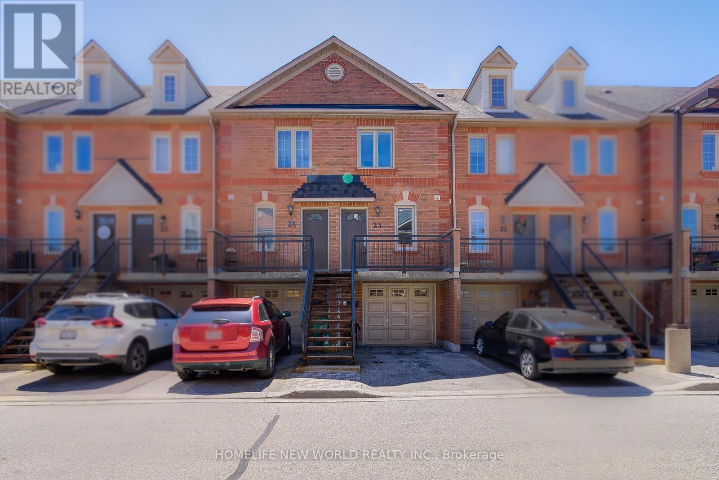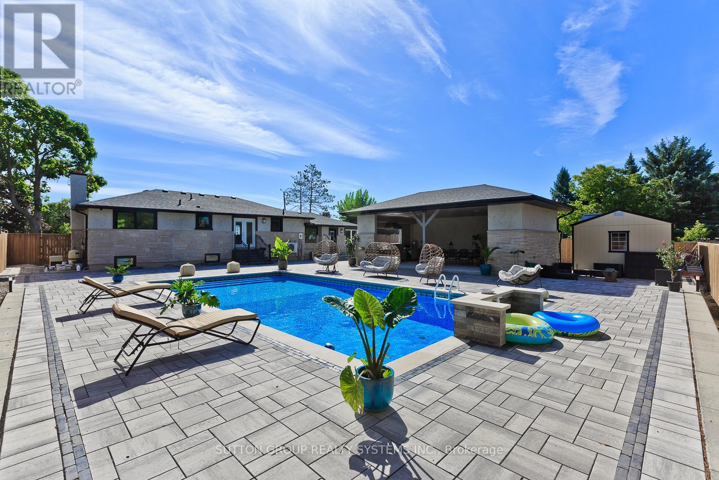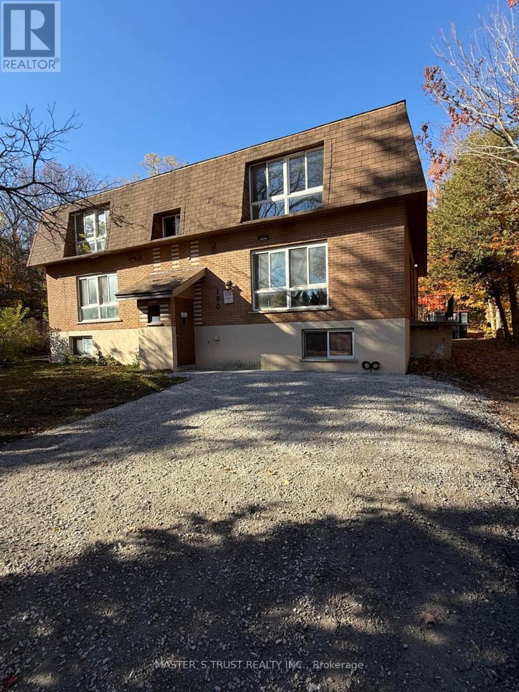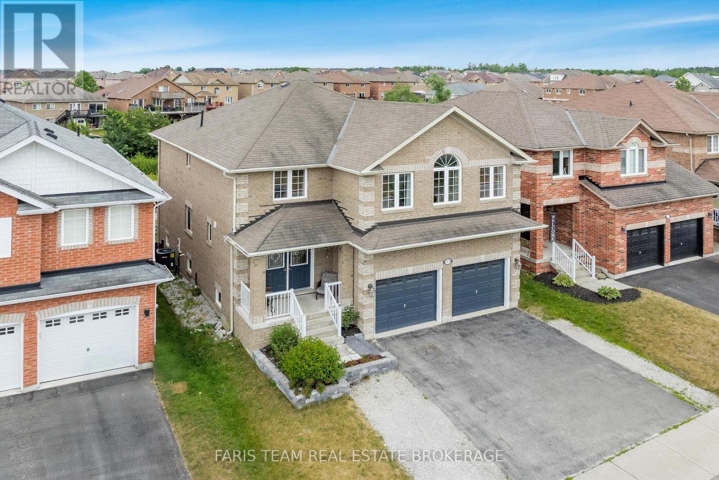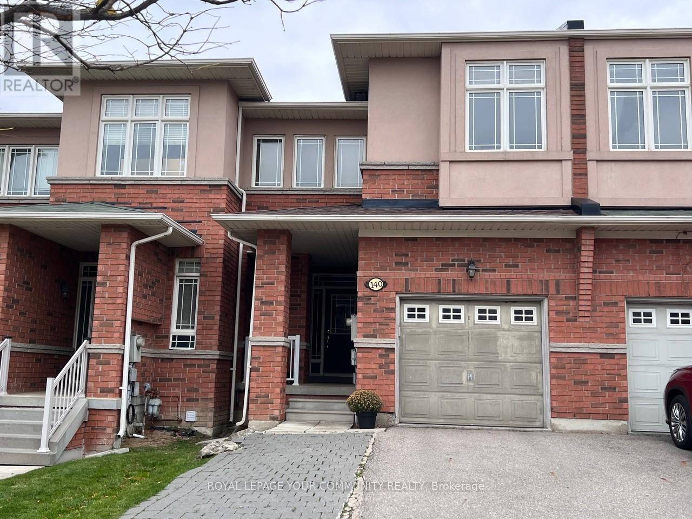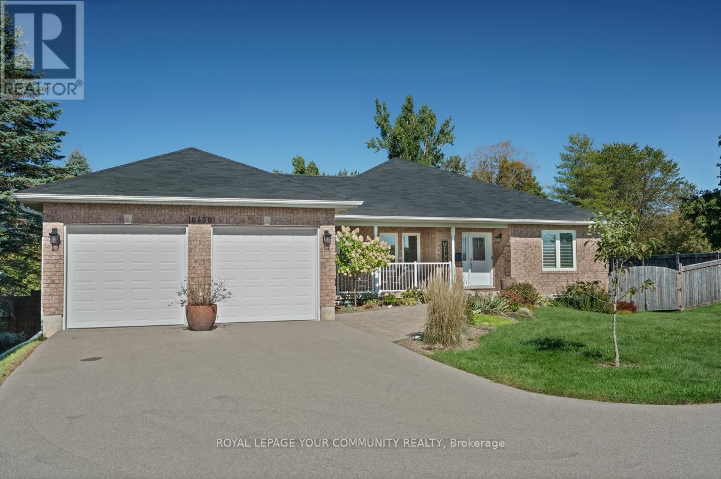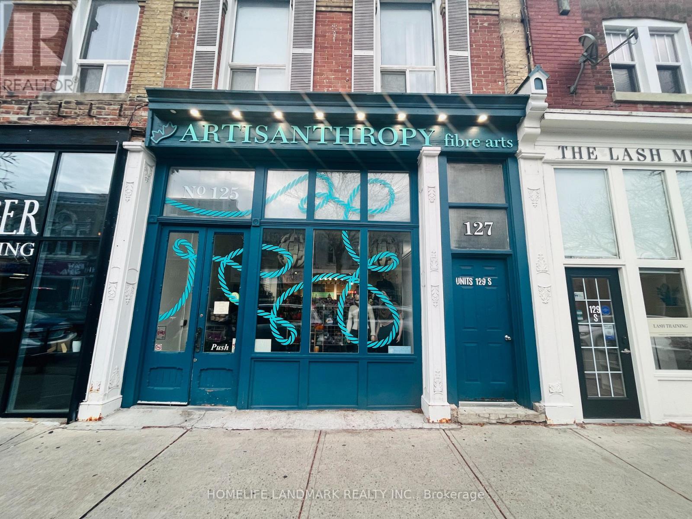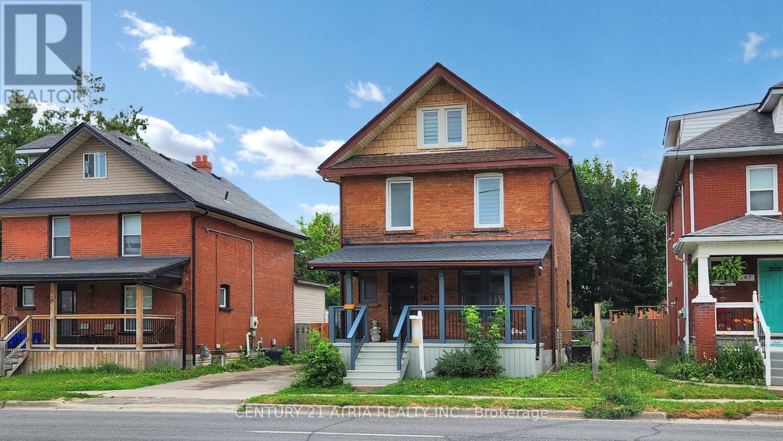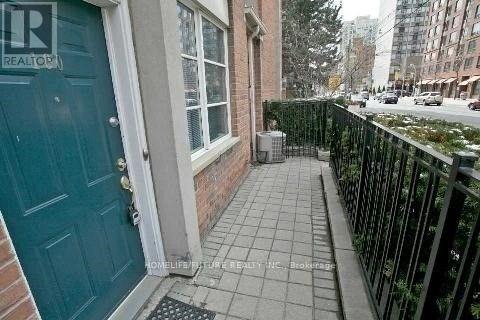3210 - 15 Watergarden Drive
Mississauga, Ontario
Furnished unit with lot of amenities to offer, best for students , working professional , smallfamily just move in ready unit.Just bring yourself and your clothes and unit provideseverything else for your living.Welcome to your modern urban living in the heart of Mississauga! This never-lived-in, onebedroom, one den, one full bathroom condo offers the perfect blend of luxury, comfort, andunbeatable convenience. Ideally situated at the lively intersection of Hurontario & Eglinton,you'll enjoy easy access to the new Hazel McCallion LRT, major highways (401 & 403), and justminutes from Square One Shopping Centre, top-rated restaurants, schools, colleges, andentertainment. The open-concept layout with large windows and a private balcony floods thespace with lots of natural light. Premium finishes include quartz counter tops, porcelain andlaminate flooring, and stainless steel appliances all combining to create a sleek andcontemporary living space. In-suite laundry adds everyday convenience. Enjoy resort-styleamenities right at your doorstep with 24/7 concierge and security. This is a rare opportunityto lease a brand newunit in one of Mississauga's fastest-growing, most connected communities. HIGH ceiling unit,room dimensions are approximate only to be verified by buyer's agent.Hydro to be paid by tenant.One Parking & One Locker Included (id:60365)
5186 Angel Stone Drive
Mississauga, Ontario
Welcome to this beautifully maintained townhome offering comfortable living in a highly sought-after neighbourhood. Ideally situated close to parks, schools, shopping, and restaurants, with easy access to transit, GO Station, major highways, golf courses, and Pearson International Airport. From its charming curb appeal to the impressive interior, this home is designed to impress. The inviting foyer features ceramic flooring and a striking curved oak staircase with iron pickets. The large kitchen boasts rich dark cabinetry and a bright breakfast area, seamlessly flowing into the open-concept great room with hardwood floors and a walkout to the backyard-perfect for family gatherings and entertaining. Upstairs, a versatile loft/den adds flexible living space, while the private primary retreat offers a luxurious ensuite complete with a relaxing soaker tub. The finished basement includes a spacious recreation room and an additional bathroom, ideal for family fun or hosting guests. Enjoy the great backyard, perfect for outdoor entertaining, gardening, or simply unwinding after a long day. This townhome offers comfort, style, and convenience-everything you've been looking for! (id:60365)
23 - 3895 Doug Leavens Boulevard
Mississauga, Ontario
Newly Painted! Welcome To This Renovated Cozy Townhouse In The Most Desirable Area Of Mississauga. Bright & Spacious 3 Bedrooms, Two Full 4Pc Baths, New Engineered Hardwood Click Flooring Throughout. Open Concept Dining Room. Newly Updated Kitchen With Quartz Countertop, S/S Appliances And New Vinyl Floor, From Gorgeous Living Room Walkout To Good Size Deck At Private Fenced Backyard. Large Primary Bedroom On Entire 3rd Level Has 4Pc Ensuite Bath & Walk-In Closet. New Staircase From Main To 3rd Flr. Most Replaced New Windows. Direct Access To Home From Garage. Close To Schools, Parks, Transit & Hwy... Excellent Opportunity For First Time Home Buyer (id:60365)
214 Ashford Drive
Barrie, Ontario
A Storybook Oasis in the Heart of the City. Once in a while, a property comes along that feels less like a house and more like a dream. 214 Ashford Drive, almost 2500 sqft of living space, is exactly that where every detail whispers luxury and family memories are waiting to be made.This fully renovated bungalow showcases over $600,000 in upgrades. Sunlight streams through new windows and doors, illuminating Italian porcelain, wide-plank hardwood, and a custom wood kitchen with quartz counters and premium appliances. Two main-floor bedrooms feature private ensuites, plus a powder room for guests. A separate entrance leads to a stunning in-law suite with two bedrooms, luxury bath, and a full second kitchen perfect for extended family or rental income.Step outside to a 100x150 ft resort-style lot. At its center, a 40 x 20 massive pool with 8-foot deep end and professional equipment sparkles under the sun. Beside it, a 600+ sq. ft. pavilion boasts appliances, a Bose sound system, and a 75 outdoor TV ideal for lazy afternoons or unforgettable gatherings.The grounds impress with a 7,000 sq. ft. interlock driveway for 8+ cars, a 25 x 16 storage building, 20 x 16 heated/insulated shed, lush landscaping, sprinkler system, and a secure fence ensuring privacy. Every upgrade has been thoughtfully added roof, soffits, limestone veneer, Lennox furnace, A/C, tankless water heater, central vacuum, and more offering comfort and peace of mind.Tucked in South East Barrie, you're minutes from schools, parks, shopping, the library, and the GO Train convenience meets community in a family-friendly setting.More than a home, this is a private resort, family retreat, and investment opportunity in one. Why drive to a cottage when you can live it daily? 214 Ashford Drive isn't just a place to live it's where you dream, entertain, and belong. Your oasis is waiting... (id:60365)
3 - 190 Borland Street E
Orillia, Ontario
Rarely available 3-bedroom 1Bath apartment in one of the most sought-after neighborhoods near Couchiching Beach! Enjoy a short walk to the public boat launch, Bus Routes, Metro, Shoppers, and popular restaurants. This bright, freshly painted home features modern laminate flooring, sun-filled rooms, Walk out Patio and a spacious bathroom with a stylish new vanity - perfect for comfortable living in a prime location. Water and 2 parking spaces included- tenants pay hydro. Minutes to HWY 11/12. (id:60365)
1373 Hunter Street
Innisfil, Ontario
Top 5 Reasons You Will Love This Home: 1) Spacious open-concept home showcasing hardwood and ceramic tile flooring throughout the main level with convenient laundry and garage access 2) Family-sized kitchen with plenty of counter space and cabinetry while leading to the raised deck overlooking the beautiful backyard with excellent views of wildlife and sunsets 3) Three generously sized bedrooms and a family bathroom accompanied by a massive primary bedroom suite with a walk-in closet, a sitting area, and a spa-like ensuite 4) Excellent opportunity for multi-generational families with two bedrooms, a full bathroom, and a kitchenette located in the bright walkout basement with no rear neighbours 5) Located within walking distance to schools, parks, and many shopping opportunities. 3,292 fin.sq.ft. (id:60365)
140 Mistywood Crescent
Vaughan, Ontario
Beautifully upgraded and sun-filled home in one of Thornhill's most desirable communities. Features an open-concept layout with walk-out to a private backyard deck, perfect for relaxing or entertaining. The modern kitchen offers stainless steel appliances, custom backsplash, quartz couters, and an inviting eat-in area. Rich hardwood floors flow throughout, complemented by a dark oak staircase with runner. The impressive family room showcases a soaring vaulted ceiling and large picture window, filling the space with natural light. Professionally finished basement includes a spacious recreation area with pot lights, bedroom/office, 3-piece bath, and a large laundry room with storage. Close to top-ranking schools, beautiful parks, shopping, fine dining, and major highways (Hwy 7, 400 & 407). This home combines elegance, confort, and convenience-ideal for modern family living in Thornhill Woods. (id:60365)
710 - 24 Woodstream Boulevard
Vaughan, Ontario
Welcome To 24 Woodstream Blvd, Unit 710 - A Beautifully Kept 1-Bedroom + Den Condo At The Allegra Condos In Woodbridge That Checks All The Boxes For Comfort, Style, And Convenience. This 7th-Floor Unit Offers Nearly 800 Sq Ft With A Smart Open Layout, Tons Of Natural Light, And A Clean Modern Feel Throughout. The Kitchen Is Sleek And Functional With Granite Counters, Stainless Steel Appliances, And An Undermount Sink, Opening Up To A Bright Living Area That Walks Out To A Full Balcony With Great Views - Perfect For Morning Coffee Or Relaxing After A Long Day. The Primary Bedroom Features A Walk-In Closet With Custom Organizers And Its Own Ensuite, While The Den Has Built-In Cabinetry And A Desk, Making It Ideal For A Home Office Or Extra Storage. You'll Also Find A Convenient Powder Room For Guests And Sleek Laminate And Porcelain Flooring Throughout. Allegra Condos Offers Top-Notch Amenities Including 24-Hour Concierge And Security, Underground Parking, Gym, Sauna, Theatre Room, Party Room, And More. It's A Very Well-Managed And Clean Building, Close To Everything - Restaurants, Parks, Schools, Transit, And Quick Highway Access. Maintenance Fees Include Heat, A/C, Water, And Building Insurance, Keeping Things Simple And Stress-Free. A Great Opportunity To Own A Move-In Ready Condo In One Of Woodbridge's Most Desirable Buildings. (id:60365)
10450 Ravenshoe Road
Georgina, Ontario
Welcome to 10450 Ravenshoe Road in the charming community of Udora! This custom-built all-brick ranch bungalow sits on approximately 1 acre of private land with no rear neighbours and has been extensively updated throughout. The home features a newer custom-designed kitchen, a stunning floor-to-ceiling gas fireplace, walk out kitchen to deck, all newer windows and doors, updated light fixtures and fans, fresh paint, and a paved driveway with professional landscaping. Additional parking added for up to 12 cars. Recently converted to propane heating for improved function, this home also boasts nearly 1000 sq ft of open-concept unfinished basement with bathroom rough-in, ready for your personal design. The 2.5-car garage with inside entry provides ample space for vehicles, tools, and outdoor toys. This home offers the perfect balance of privacy and community, this move-in ready bungalow allows you to enjoy peaceful country living while still being connected to the welcoming charm of Udora. Walking distance to the Community Center and only a 15 minute commute to the 404. Truly a property that checks all the boxes! (id:60365)
125 Brock Street S
Whitby, Ontario
Prime retail space available in the heart of **Whitbys Four Corners** , one of the towns busiest commercial and pedestrian hubs. Open-concept space with high ceilings, Large bright storefront windows and customizable floor plan. Perfect For Retail or Professional Office Use!! ** No Restaurant Use** . Loads Of Street Parking In Front Of Building!! High visibility, excellent foot traffic, and easy access to public transit & Just A Short Drive To Highway 401, 412.**Won't Last Long, Hurry!!** (id:60365)
149 Adelaide Avenue E
Oshawa, Ontario
Beautiful All Brick Detached Home 5 Beds, 2 Baths. Nestled in the sought-after O'Neil neighbourhood, this charming all-brick, 2 1/2 storey detached home combines classic appeal with modern convenience. Boasting 5 spacious bedrooms and 2 full bathrooms, it's perfect for families, professionals, or those craving room to grow. Step inside to discover original hardwood floors, solid wood trim, and character-rich design throughout. The finished attic offers a versatile bonus room ideal for a home office, playroom, or guest retreat, while the lower-level basement includes a second bathroom and laundry hookup highlighting smart use of space. Outside, a rear deck overlooks a generous, fully fenced yard your ideal spot for summer BBQs, gardening, or relaxing with family. With central air and forced air gas heating, this home is both comfortable and easy to live in. Prime location: A short stroll from Costco, grocery stores, banks, and major amenities-enjoy effortless errands and lifestyle convenience. Great walkability with nearby parks, schools, and the downtown core. Close to transit, Lakeridge Health, Durham College, and UOIT perfect for commuters or health/science professionals. Community Perks. Mature trees, and good school zones including O'Neil Collegiate. (id:60365)
100 - 415 Jarvis Street
Toronto, Ontario
Welcome to this bright and cozy end-unit townhouse in the heart of downtown Toronto! This 2-bedroom, 1-bathroom home offers modern finishes, a functional layout, and unbeatable urban convenience. Highlights: Open-concept kitchen with breakfast bar - perfect for entertaining. New laminate flooring throughout. Updated kitchen and bathroom En-suite laundry and locker included Visitor parking available. End unit with extra windows and natural light. Prime Location. Steps to public transit and just a short walk to the subway, Toronto Metropolitan University (Ryerson), and the University of Toronto. Perfect for city professionals or students seeking comfort and convenience in a vibrant downtown setting. Additional Details Tenant pays: utilities, tenant insurance, and internet. Water Included in The Rent. (id:60365)

