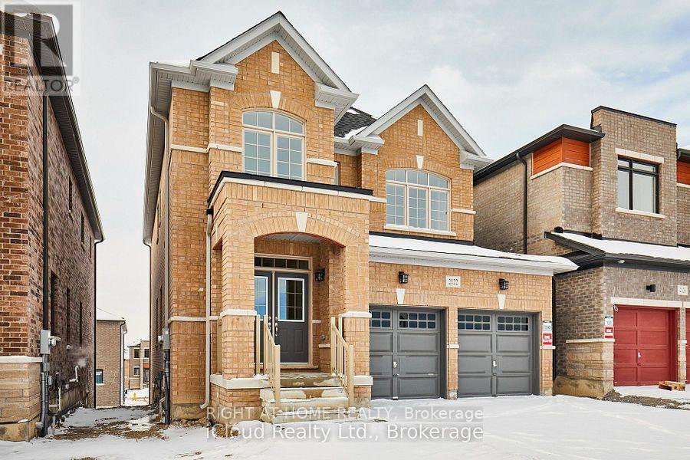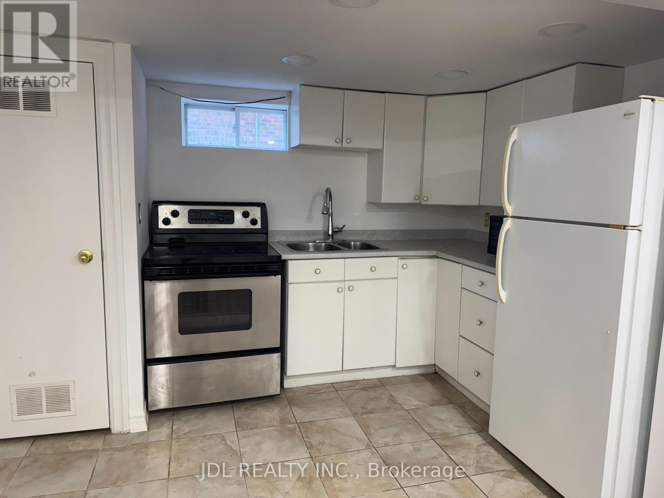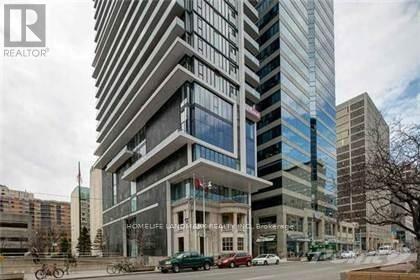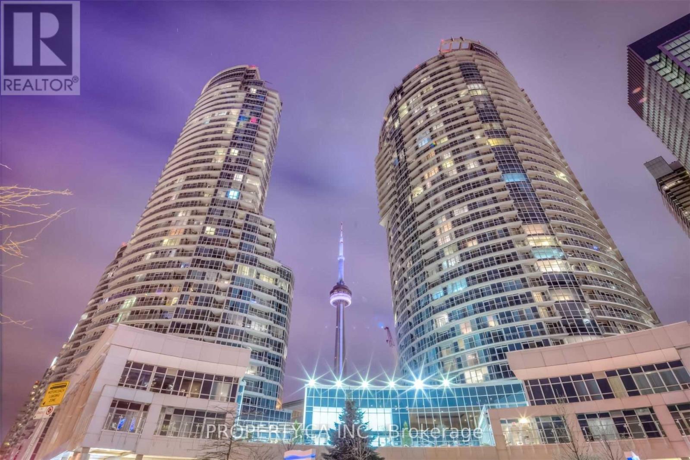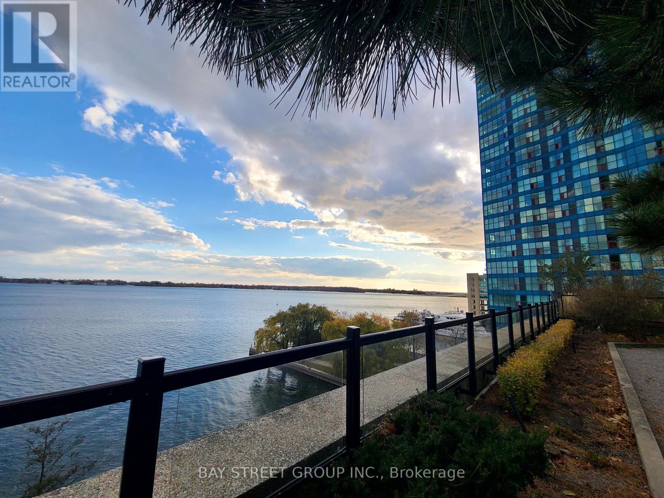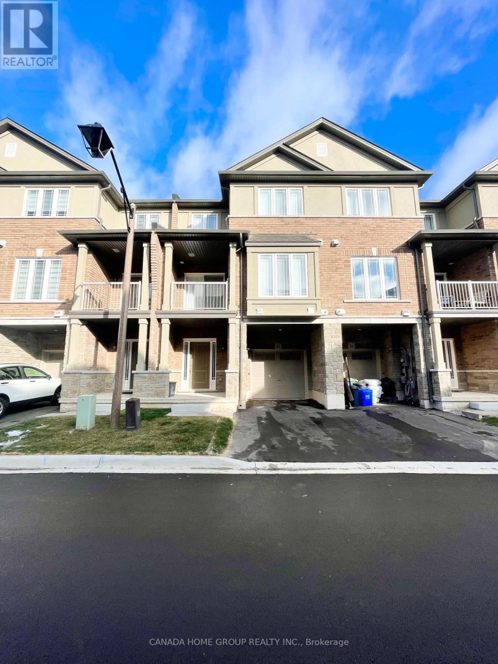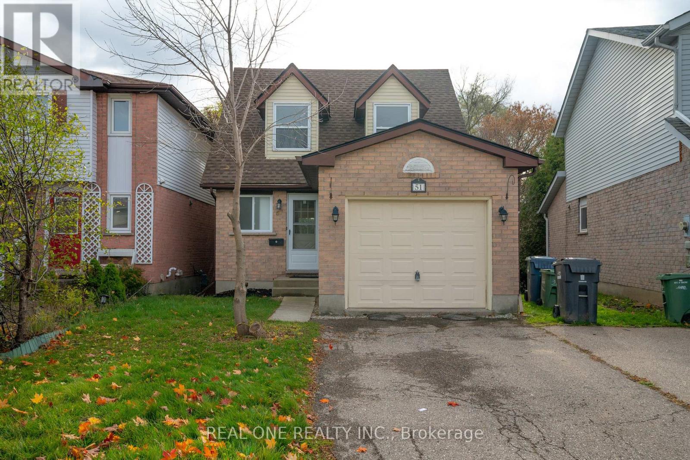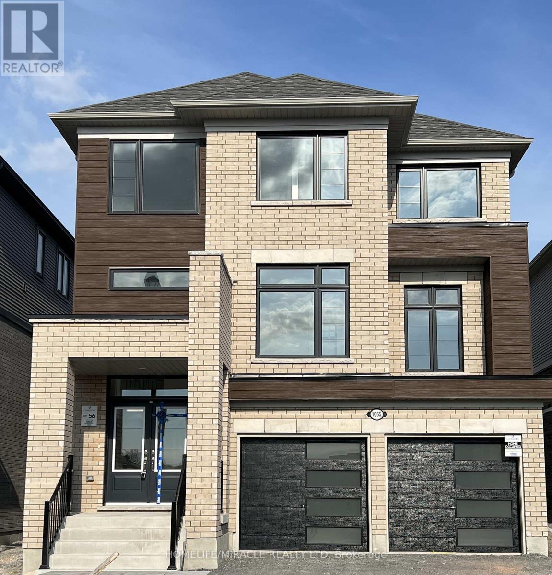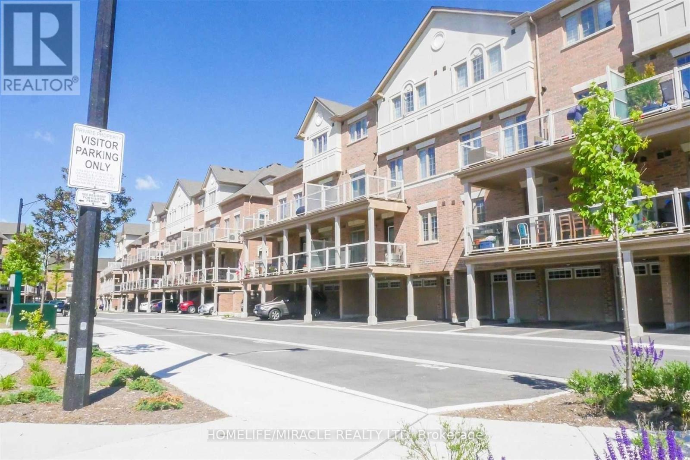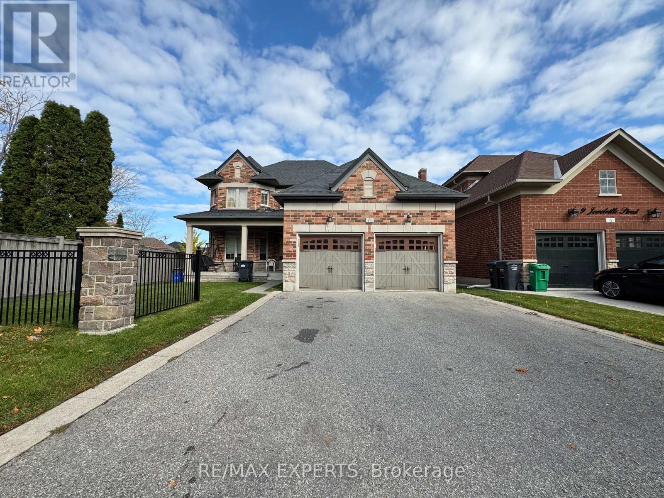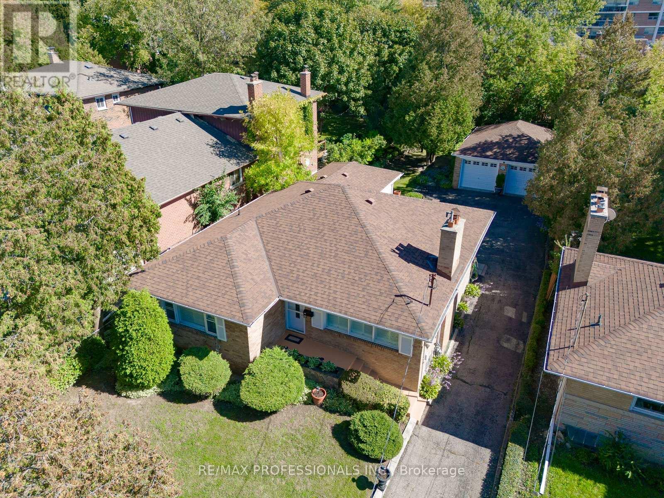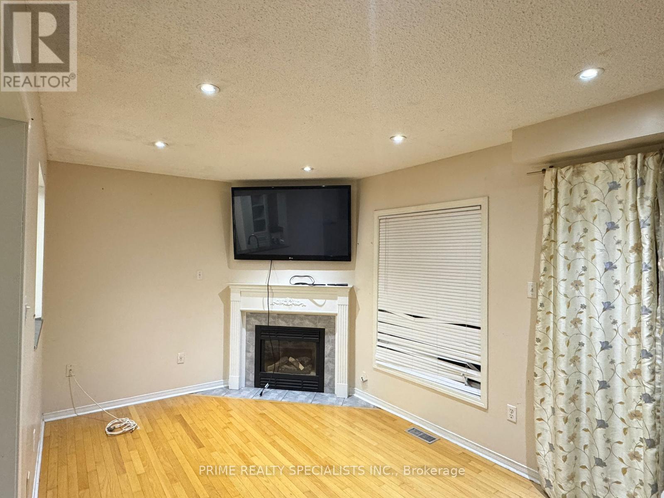2122 Cayenne Street
Oshawa, Ontario
Welcome to this never-lived-in basement suite located in the highly desirable Kedron North community at. This modern unit features 2 spacious bedrooms, large den/office, a full 4-piece bathroom, pot lights, extra storage, and a beautifully finished kitchen with brand new appliances. Enjoy the privacy of a separate entrance and the convenience of 1 dedicated parking spaces on the driveway.Located close to top-rated schools, shopping, public transit, Ontario Tech University, Durham College, parks, and major highways everything you need is just minutes away. Ideal for small families, professionals, or students seeking comfort, space, and convenience. Available Immediately (id:60365)
Bsmt - 47 Anndale Drive
Toronto, Ontario
Basement with Separate Entrance for lease in the highly sought-after Yonge & Sheppard area. Features a functional layout with 2 bedrooms, 1 bathroom, 1 kitchen, and a private separate entrance for added privacy. Conveniently located just steps from the subway station and minutes to Hwy 401, offering easy access to transit, shopping, dining, and all neighborhood amenities - perfect for professionals or small families seeking comfort and convenience in a prime North York location. (id:60365)
2702 - 426 University Avenue
Toronto, Ontario
Experience The Best Of City Living With This Stunning One Bedroom Luxury Condo In The Heart Of Toronto Downtown Core. Large One Bedroom Unit In The Building With West View. Just Steps Away From The Subway, U Of T, Ocad, Hospitals, University Health Network, Financial District, Shops And Restaurants, Making It The Epitome Of Convenience. The Open Concept Space Boasts A Modern Kitchen, Central Island, Granite Countertop, Perfect For Both Cooking And Entertaining. Enjoy Unobstructed Views That Stretch Far And Wide, Providing The Cityscape Right From Your Living Room. The Unique And Prestigious Rcmi Condos, A Testament To Luxury Living In The City. Don't Miss Your Chance To Live At The Center Of It All. Very Practical Layout. Sun Filled And Modern. This Condo Is Conveniently Situated Next To The Subway For Easy Access To Transportation. (id:60365)
215 - 208 Queens Quay W
Toronto, Ontario
Bright south-facing suite with 10' ceilings and all utilities included (heat, water, hydro). Features engineered hardwood throughout, full-sized washer/dryer, large pantry, and a versatile enclosed den with sliding doors that can serve as a 2nd bedroom, private office, nursery. Union Station is a 10-minute walk, streetcars are right outside, and the Gardiner is easily accessible. Building amenities include gym, indoor/outdoor pools, rooftop deck, guest suites, and 24-hour concierge. Unit has been professionally painted and cleaned. (id:60365)
1305 - 65 Harbour Square
Toronto, Ontario
Waterfront Living Meets Urban Convenience! Welcome to 65 Harbour Square by Lake Ontario, one of Toronto's most prestigious waterfront addresses. This spacious 1-bedroom, 1-bathroom suite features a smart open-concept layout with floor-to-ceiling windows, inviting natural light and showcasing serene city and lake views. Complete with parking & locker, this home offers comfort, function, and style in the heart of downtown. Residents enjoy luxury amenities including 24-hour concierge, fitness centre, indoor salt-water pool, sauna, squash courts, rooftop terrace, and an exclusive Harbour Square shuttle bus. Steps to the PATH, Union Station, financial district, Scotiabank Arena, Harbourfront Centre, restaurants, and shopping, this location is unbeatable. Condo fee covers all utilities, cable TV, and Internet. Whether you're seeking a vibrant urban lifestyle or a smart investment in Toronto's thriving waterfront community, this property is a rare opportunity not to be missed. (id:60365)
33 Laguna Village Crescent
Hamilton, Ontario
This Modern 3 Storey Townhouse Is The Perfect Home! New Construction Townhouse Is Conveniently Located In The New Prestigious Laguna Village Community. The Home Features 2 Large Bedrooms, 2 Bathrooms And A Large Den (The Perfect Office Space!) The Main Floor Is Open Concept With Modern Finishes Like Vinyl Flooring, Modern Custom Cabinetry, Quartz Countertops, Brand New Stainless Steel Appliances, And The Perfect Balcony. Included Is 1 Garage, 1 Driveway Parking, And Ample Visitors Parking. This Townhouse Is Just Steps From Major Retailers Like Walmart, Shoppers, Canadian Tire, LCBO, Fortinos And More. Close To Public Transit, The Red Hill Valley Pkwy/ Lincoln, And Many Schools. (id:60365)
51 Koch Drive
Guelph, Ontario
Bright and spacious 3-bedroom townhome backing onto a beautiful ravine! This well-maintained home features an open-concept kitchen and dining area with walkout to a private deck overlooking nature. Freshly painted throughout and move-in ready. New laminate flooring on the second floor, new carpet on stairs, and new ceramic tiles in the foyer. Original hardwood floors in the living room and kitchen. Walkout basement offers ample storage or potential workout space. Fully fenced backyard with gate access. Single-car garage plus driveway parking for a second vehicle. Enjoy peaceful mornings or relaxing evenings on your private deck surrounded by greenery. Available immediately. Tenant to pay utilities. (id:60365)
1065 Trailsview Avenue
Cobourg, Ontario
Executive Home in Cobourg's Tribute Community! Welcome to this executive home offering 2,959 sq. ft. of well-appointed living space. This bright and spacious residence features 4 bedrooms, 3.5 bathrooms, and a 2-car garage with a 4-car parking on driveway. Upgraded window coverings including zebra blinds throughout. Main floor showcases 9-ft ceilings, a separate living and dining room, and a private office/den ideal for working from home. The great room with gas fireplace provides a perfect family gathering space. Modern kitchen with breakfast area offers direct walkout to the deck-great for entertaining. Garage access leads directly to the basement for added convenience. The upper levels feature four spacious bedrooms including a primary suite with a 4-piece ensuite, soaker tub, standing shower, and walk-in closet. Located in Cobourg's sought-after Tribute Community, this home provides easy access to Hwy 401 (30 mins to Oshawa), close proximity to schools, shopping, transit, Cobourg Beach, community centre, parks, and scenic trails. Truly Great-experience modern elegance and functionality in one of Cobourg's finest new neighborhoods! (id:60365)
30 - 180 Howden Boulevard
Brampton, Ontario
***** Gorgeous Executive Townhome in One of Brampton's Most Coveted Locations *****Perfect for contemporary families and working professionals! Step into this beautiful corner unit featuring a modern open-concept layout with plenty of natural light, 9' ceilings, and elegant finishes throughout. Highlights include:2 Bedrooms + Den Ensuite Laundry California Shutters & LED Pot Lights Spacious Kitchen with Ample Cabinetry Massive walk-out balcony with BBQ gas hookup ideal for weekend barbecues and relaxing evenings Large garage with plenty of room for parking and extra storage. Personal driveway and easily accessible visitor parking for guests .Enjoy the perfect blend of comfort, convenience, and style. Prime Location: Close to Bramalea City Centre, Bramalea GO Station, Chinguacousy Park, schools, shopping, dining, FreshCo, Oceans, No Frills, and quick access to Hwy 410 & 407.***** An Ideal Home in an Exceptional Location Don't Miss This Opportunity ***** (id:60365)
Bsmt - 11 Jewelville Street
Brampton, Ontario
Welcome To 11 Jewelville Street! Luxury Lease In Brampton's Most Prestigious Neighborhood! Discover Refined Living In This Elegant 2-Bedroom, 1-Bathroom Lower-Level Suite In A Beautiful Detached Home. Designed With Sophistication And Comfort In Mind, This Modern Residence Features An open-Concept Layout, Designer Finishes, And A Contemporary 3-Piece Featuring A Sleek Vanity, Modern Fixtures, & Tiled Shower Enclosure. Spacious Bedrooms, Ample Lighting, And Premium Touches Create The Perfect Balance of Warmth And Elegance. Nestled In A Highly Sought-After Family Community, Just steps From Top-Rated Schools, Scenic Parks, Shopping, And Public Transit. Easy Access To Major Highways! Ensures Seamless Connectivity Throughout The GTA. Enjoy The Serenity of Suburban Living With The Convenience Of Nearby Urban Amenities. AAA Tenants Required. Please Provide Employment Letter, Full Credit Report, And References. (id:60365)
55 Old Burnhamthorpe Road
Toronto, Ontario
If you like large lots, spacious garages, and lots of parking this bungalow is for you! Attention, business owners, mechanics, investors and anyone seeking a home brimming with potential - welcome to 55 Old Burnhamthorpe road! Located steps from trails along Elmcrest creek which lead you right to Centennial park, this is an excellent property for a home owner or investor that is looking for a future building lot in a great neighbourhood. Being sold by the family of the original owners, this house has been lovingly maintained by the same family for over 70 years. Spanning 1378 sqft with an oversized living room, the main floor family room can easily be converted back into a 3rd bedroom, with just an additional wall. And with an oversized double car block garage measuring approximately 538sqft this home offers so much additional storage space and utility for the small business owner, car enthusiast, or hobbyist. WATCH PROMO VIDEO FOR MORE DETAILS! (id:60365)
122 Olympia Crescent
Brampton, Ontario
Spacious 1,870 sq. ft. (MPAC) 4-bedroom home, uniquely linked by the upstairs master bedroom closet. Features a private driveway with parking for 2 cars. The master retreat includes his-and-hers closets, a luxurious ensuite with soaker tub, separate shower, and double sinks. The main bathroom also offers dual sinks for added convenience. Hardwood and ceramic flooring adorn the main level. No carpet. The family room, complete with a cozy gas fireplace, opens to the backyard through a walkout. An eat-in kitchen overlooks the family room, creating the perfect space for family gatherings and entertaining. ** This is a linked property.** (id:60365)

