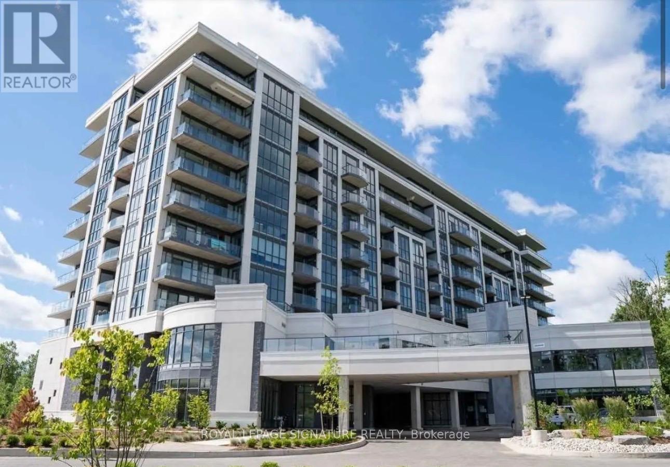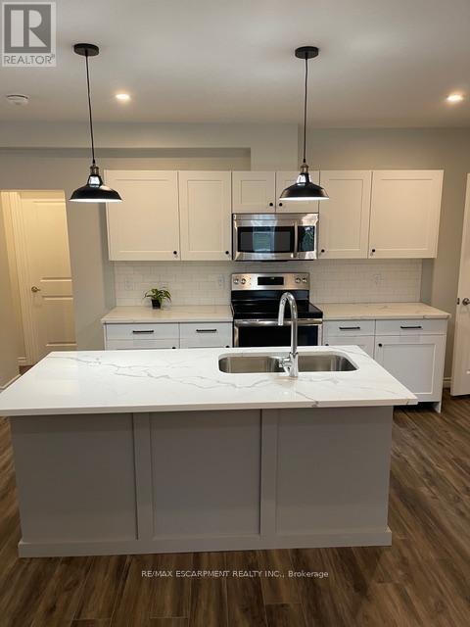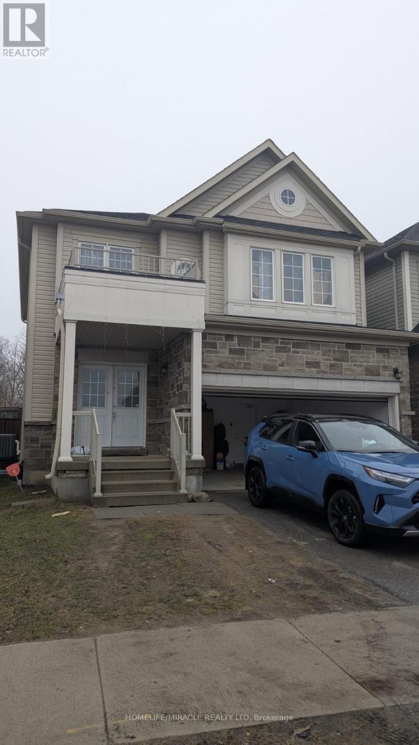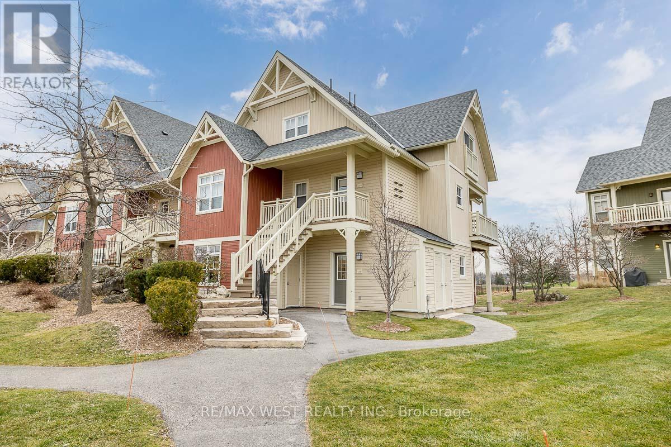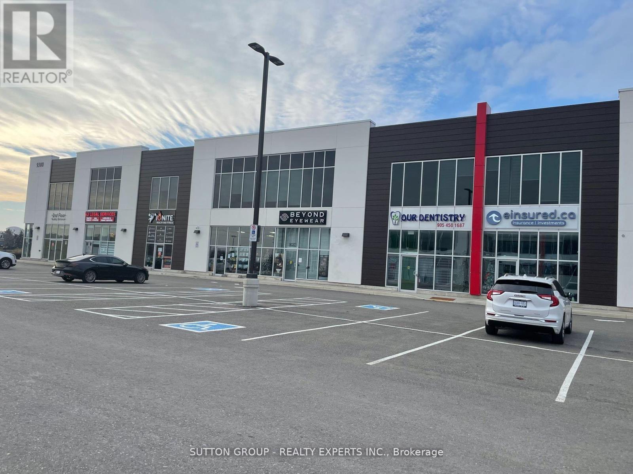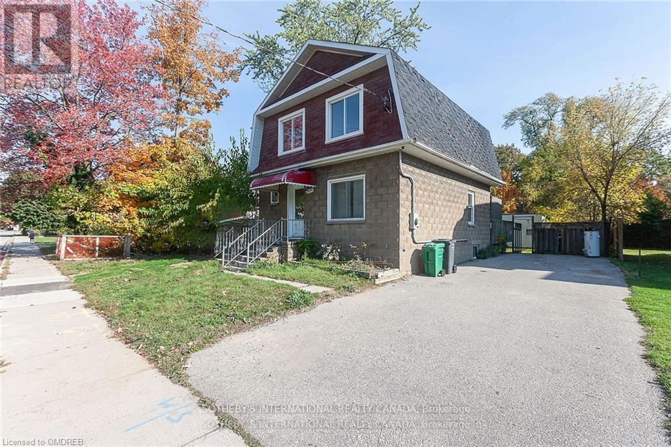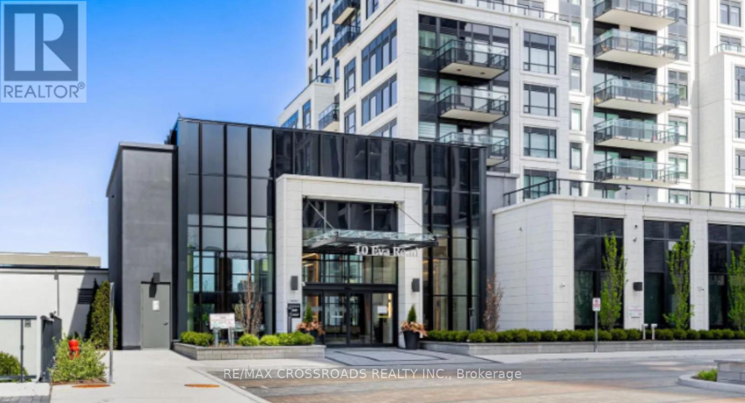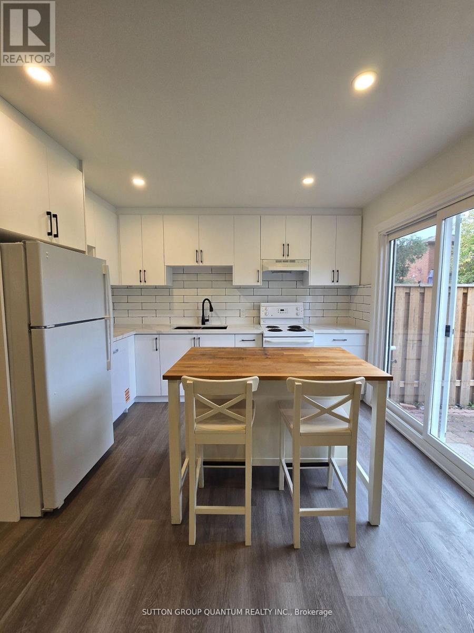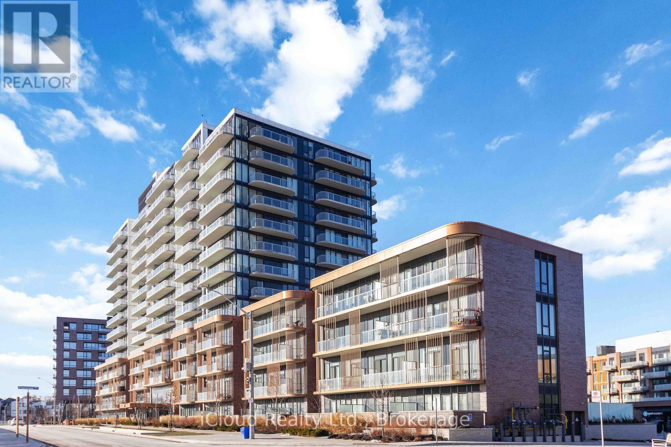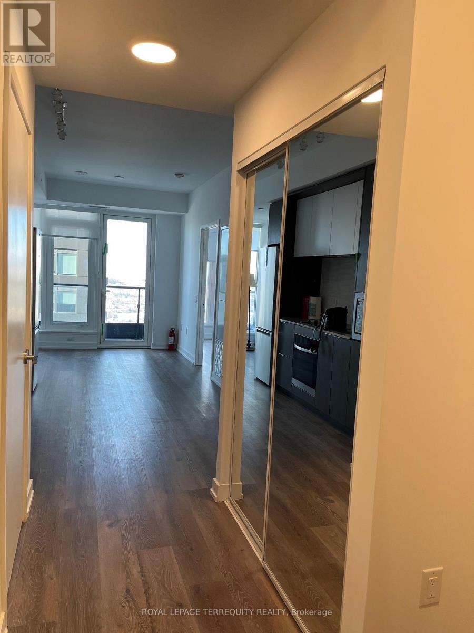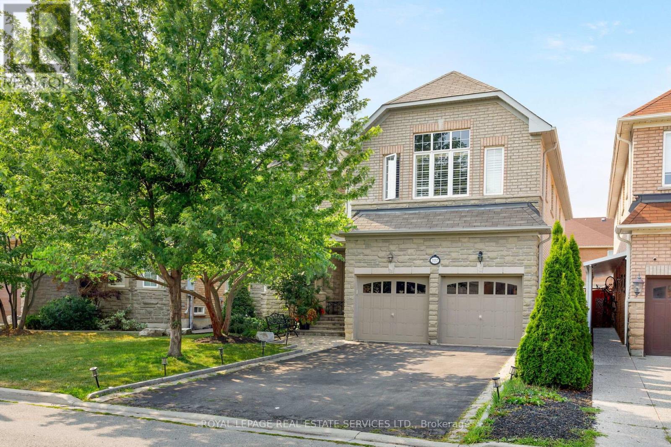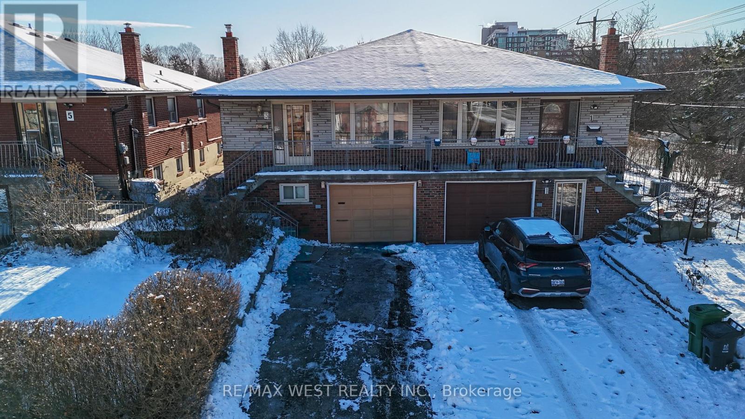801 - 7711 Green Vista Gate
Niagara Falls, Ontario
Amazing 8th Floor Corner Suite Sub Penthouse. Lowest-Priced Sub Penthouse In The Building. Seller Relocation Priced Below Market. Enjoy Incredible Golf Course, Nature, And Niagara Falls Skyline Views From Two Glass Balconies. Features 10 Ft Ceilings, Granite Counters, Hardwood Floors, Glass Showers, And Full Floor To Ceiling Windows. Three Car Parking (Two Indoor, One Outdoor). Luxury Amenities Throughout: Indoor Pool, Gym, Hot Tub, Sauna, Yoga, Concierge, Theatre Room,Guest Suite, And Dog Spa. Five New Appliances And Free Internet Included. Immediate Possession. (id:60365)
Main - 109 Waterloo Street
Kitchener, Ontario
Recently renovated, 2 bedroom 2 bathroom, open concept, purpose built unit offers luxury finishing on the main floor of a duplex house. Exceptional design includes a custom kitchen with quartz counters and stainless steel appliances, built in large washer and dryer, a gas fireplace, scraped laminate flooring and a large master bedroom and en-suite bathroom. The large floor plan offers 1100 sq ft. A short walk to google and close to downtown includes your own backyard and 2 parking spaces. $2350/month plus utilities. (id:60365)
Basement - 504 Linden Drive
Cambridge, Ontario
Newly build 2 Bedroom, separate entrance, LEGAL basement available for the rent. Newly build house in the most convenient location of Cambridge, newar 401, Costco, Walmart, Banks and Malls. Close to best schools in the neighborhood with easy transportation from the doorstep. Utilities 30% of the total home utilities. $250 Key deposit. (id:60365)
119 - 125 Fairway Court
Blue Mountains, Ontario
Experience True Four-Season Living at Blue Mountains Rivergrass Community! Welcome to this beautifully updated ground-floor end unit in the highly sought-after Rivergrass community at Blue Mountain. Fully furnished and move-in ready, this turnkey property is the perfect blend of personal retreat and smart investment opportunity. Whether you're seeking a year-round residence, a weekend getaway, or a profitable short-term rental, this unique unit offers flexibility and ease. As part of the rental program, owners can earn up to $60,000 annually in gross income with full property management services including booking, guest communication, cleaning, and maintenance. Simply let the team know when you want to enjoy it yourself, and they'll have everything ready for your arrival. Inside, you'll find a bright, open-concept layout with 2 spacious bedrooms, 2 full bathrooms, and generous living spaces. The south-facing living room features oversized windows and a cozy gas fireplace, perfect for après-ski relaxation. The adjacent dining area flows seamlessly into the modern kitchen ideal for entertaining or family meals. Step outside to your wraparound patio, perfect for BBQs and unwinding any time of year. Just steps away are the year-round hot tub and seasonal outdoor pool, offering resort-style amenities right at your doorstep. Additional highlights include: Private exterior storage closet, only a 10-minute walk to Blue Mountain Village, shuttle service available directly from your door, close proximity to Monterra Golf, Blue Mountain Resort, and the private Blue Mountain Beach Club. This is the closest unit to the Blue Mountain shuttle stop, making it even more convenient for guests and owners alike. (id:60365)
Unit 215 Room#10 - 9300 Goreway Drive
Brampton, Ontario
Professional Office Space Available For Rent. Available At Prime Location! Lots Of Free Plaza Parking, Office Can Be Used As an Accounting Office, Mortgage Broker, Loan Office, Insurance, Immigration Consultant, paralegal & Much More. His And Her Washrooms!! Kitchenette Available For Lunch Break!! Open Concept outside Clearview. (id:60365)
1842 Balsam Avenue
Mississauga, Ontario
Live in a detached furnished, 4 bedroom home, located in the desirable Lorne Park neighbourhood! Combine living and dining with laminate floor, sun room with walk out to deck and full fenced backyard. Second floor comes with four bedrooms. Walking distance to Clarkson Village, restaurants, Lorne Park schools, Go Station and easy access to the QEW. Please provide: rental application, tenant liability insurance, proof of income and all necessary documents. The tenant pays all utilities. There is also an option for a short term rent. (id:60365)
802 - 10 Eva Road
Toronto, Ontario
Tridel built Evermore luxury condo with 2-bedroom, 2-bath suite with spacious layout, balcony, quartz countertops, Walk in closet in the primary room and floor to ceiling windows and in-suite laundry. Enjoy top amenities: gym, yoga studio, party room, BBQ area, kids centre, study lounge and 24-hour concierge. Convenient location near Cloverdale Mall, Shoppers, Loblaws, Restaurants, Etobicoke City Centre, Walmart, Best Buy. Minutes to highway 401,QEW, Gardiner Expressway. (id:60365)
2602 Chisholm Court
Mississauga, Ontario
Welcome to 2602 Chisholm Court - a beautifully renovated 1-bedroom, 1-bathroom main floor unit located in a quiet, family-friendly Mississauga neighbourhood! This bright and spacious suite features vinyl flooring throughout, a large living room with a stunning brick fireplace as the focal point, and a well-appointed kitchen and dining area perfect for everyday living. The four-piece bathroom includes a full shower and tub, and the ensuite laundry provides added convenience.All utilities are included, and the unit comes with 1 driveway parking space. Situated on a peaceful court close to parks, schools, shopping, and transit, this home offers both comfort and accessibility.Ideal for a single professional or couple seeking a clean, move-in-ready space in a great location. (id:60365)
501 - 220 Missinnihe Way
Mississauga, Ontario
Welcome To Brightwater Condos - Where Modern Design Meets Waterfront Living In The Heart Of Port Credit! This Nearly New, One-Year- 2 Bedroom, 2 Bathrooms Suite Offers 637 Sq.Ft. Of Bright, Open-Concept Living Space Plus A 150 Sq.Ft. Walk-Out Terrace. Enjoy Soaring 9-FtCeilings, Floor-To-Ceiling Windows, And A Sun-Filled Layout With Unobstructed City Views. The Sleek Kitchen Features Integrated Appliances, Quartz Countertops, And A Center Island Perfect For Entertaining. Residents Will Appreciate The Resort-Style Amenities, Including A Fitness And Yoga Studio, Co-Working Space, Party Lounge, Pet Spa, Secure Bike Storage, And 24-Hour Concierge. One Parking Space And One Locker Are Included For Your Convenience. Nestled Steps From Lake Ontario, Shops, Farm Boy, LCBO, Restaurants, And Scenic Trails, This Vibrant Community Combines Tranquility With Urban Convenience. Experience Sophisticated, Contemporary Living At Brightwater II - One Of Mississauga's Most Desirable Waterfront Addresses. (id:60365)
3412 - 395 Square One Drive
Mississauga, Ontario
BE THE FIRST TO LIVE IN THIS BRAND NEW HIGH IN THE SKY ONE BDRM SUITE W/ FABULOUS VIEWS BY DANIELS* UNIT IS CONVENIENTLY LOCATED A FEW STEPS FROM THE ELEVATOR* UNIQUELY DESIGNED WITH WIDER DOORWAYS, A LARGER BATHROOM FEATURING AN UPGRADED WALK-IN SHOWER AND CEILING-MOUNTED RAIN SHOWERHEAD* 9-FT CEILING MAKES THE UNIT HAVE AN AIRY & SPACIOUS FEEL*ENJOY A SUPER EFFICIENT KITCHEN COMPLETE WITH QUARTZ CNTRTOP, CHIC CUSTOM BACKSPLASH & INTEGRATED STAINLESS STEEL APPLIANCES* IN-SUITE LAUNDRY HAS A GOOD-SIZE WASHER & DRYER* UNIT BOASTS RARE PREMIUM EXTRA-WIDE BARRIER FREE PARKING STALL MAKING LOADING & UNLOADING FAR MORE CONVENIENT THAN A TYPICAL CONDO SPOT -- IDEAL FOR LARGER VEHICLES, MOBILITY REQ., OR ANYONE WHO VALUES ADDITIONAL SPACE* UNIT HAS FULL-SIZE LOCKER* BRIGHT NORTH WEST EXPOSURE & HIGH FLOOR VIEWS PROVIDE A QUIET RETREAT ABOVE THE SQUARE ONE CORE, WITH A FULL BALCONY FOR OUTDOOR SPACE. WORLD CLASS AMENITIES INCLUDE A 24-HR CONCIERGE, FITNESS CENTRE WITH HALF-COURT BASKETBALL, CLIMBING WALL, CO-WORKING LOUNGE, KIDS' PLAY AREAS, GARDEN PLOTS & A TERRACE LOUNGE. WALK TO FOOD BASICS, SQUARE ONE SHOPPING CTR, SHERIDAN COLLEGE, TRANSIT, RESTAURANTS & PARKS* EASY ACCESS TO THE COMING HURONTARIO LRT, HWYS 403, 401 & 407 (id:60365)
3137 Countess Crescent
Mississauga, Ontario
This impressive & stately 5+2 bedroom, 6.5-bathroom luxury home with 2 full kitchens is situated on a premium lot in the highly sought-after Churchill Meadows community of Mississauga. Ideally located within walking distance to parks & schools, and close to the Credit Valley Hospital, shopping, restaurants, & major highways. This spacious home with over 5000 sq. ft. of living space offers the perfect blend of elegance, comfort, & convenience. The fully-fenced backyard features custom-built decks & a charming arbour ideal for summer relaxation. Inside, refined details elevate the homes design, including 9-foot main floor ceilings, pot lights, California shutters, hardwood flooring, decorative columns, & a curved oak staircase leading to a professionally finished basement. A second staircase from the garage to the lower level adds practicality & privacy. The main floor boasts a formal living & a separate dining room, a private office, & the family room features a gas fireplace with a custom mantel. The bright kitchen offers extensive wood cabinetry, granite countertops, under-cabinet lighting, stainless steel appliances, a peninsula/island with breakfast bar, & a large breakfast room with walkout to the custom decks. Upstairs, all 5 bedrooms feature ensuite access, offering comfort & privacy for the whole family. The luxurious primary suite showcases a wall of windows with California shutters, hardwood floors, a serene sitting area, a custom walk-in closet, & a spa-inspired 5-piece ensuite with a corner soaker tub & separate shower. The fully finished basement, accessible via the primary or secondary staircase, is ideal for an extended family situation, offering a large recreation area, a second kitchen, 2 additional bedrooms, & 2 full bathrooms. This beautiful residence is a rare opportunity to live in a spacious, elegant property in one of Mississauga's most prestigious neighbourhoods. No pets, no smokers, credit check & references required. (id:60365)
3 Lakeland Drive
Toronto, Ontario
Welcome to this 3-bedroom, semi-detached Raised Bungalow with 2-Bedroom Finished Basement. Don't miss your chance to own this affordable semi-detached raised bungalow situated on a huge ravine lot, backing onto the Humber River! Opportunity knocks !! Attention builders/Investors/Renovators: Possibilities are endless with this rare to find property, huge lot, easy access to main roads. This charming family home offers the perfect combination of space, comfort and potential for extra income. Property Features: 3 spacious bedrooms on the main floor, Fully finished 2-bedroom basement with two separate entrances ideal for rental income potential! Bright solarium with walk-out access to a large backyard, pot lights throughout the house. Providing a fresh and modern ravine lot with scenic views of the Humber River. Prime Location: Close to FINCH LRT and public transit, making commuting a breeze. Walking distance to shopping, schools, a recreation center and hospital. Easy access to highways for quick travel. This home is a perfect option for first-time home buyers or investors looking for a property with great rental potential. With a single-car garage and parking for 1-2 vehicles on the driveway, this home truly combines comfort, convenience, and value in one of Thistletown-Beaumonde Heights most desirable areas. (id:60365)

