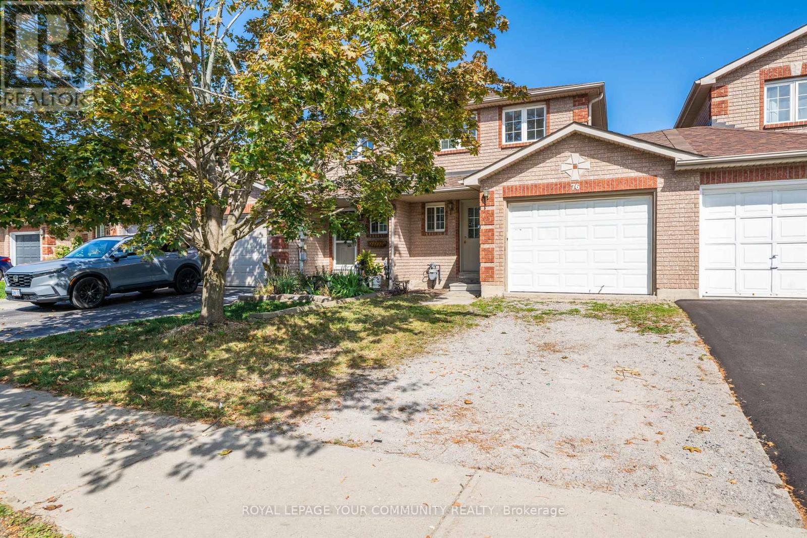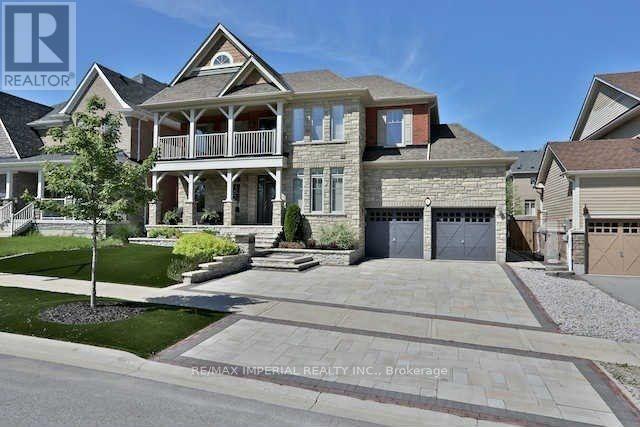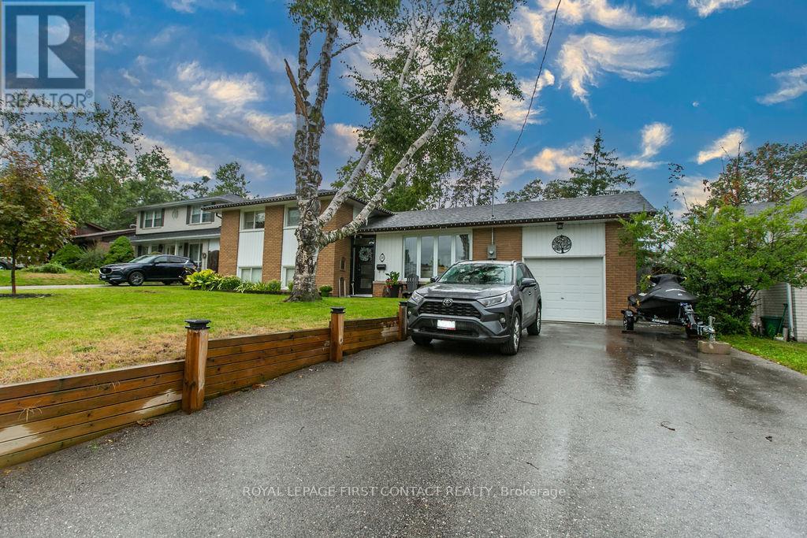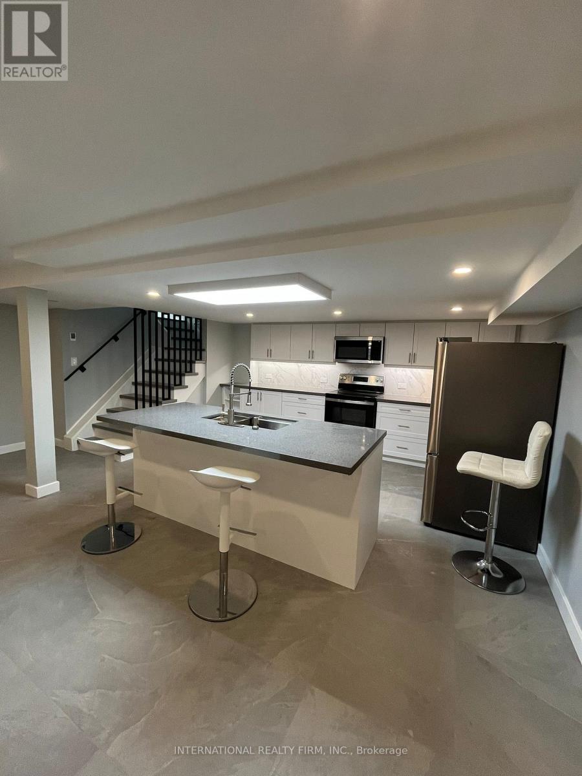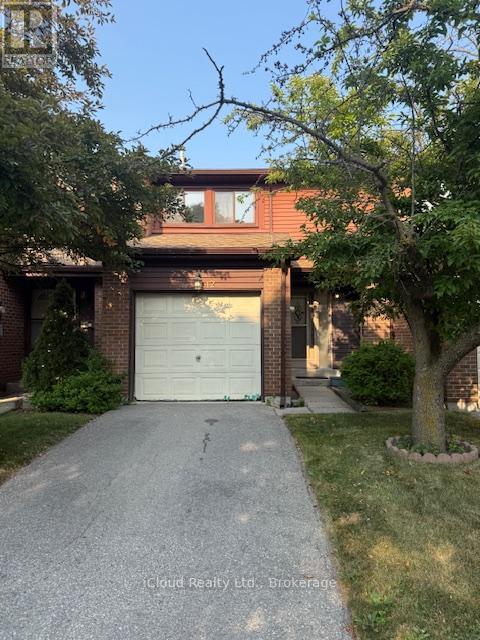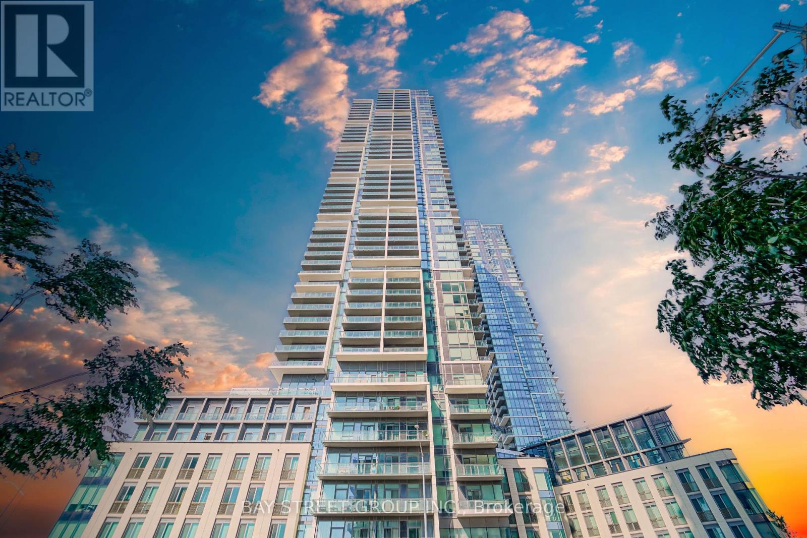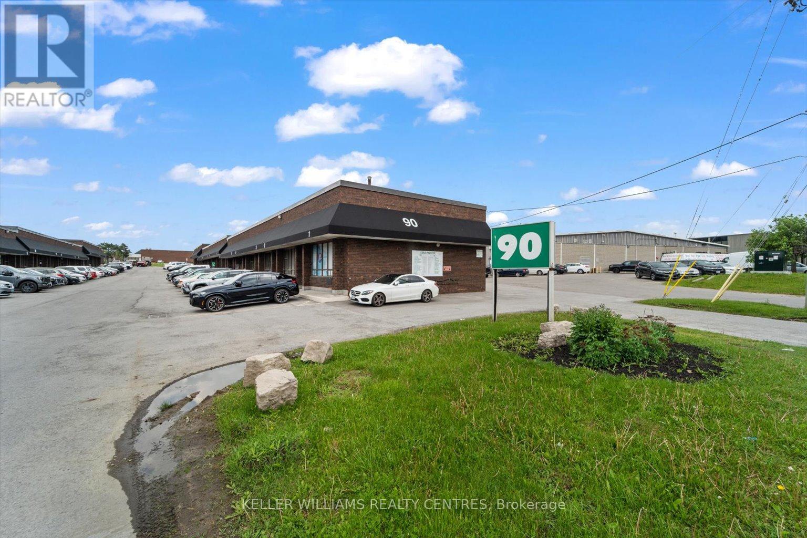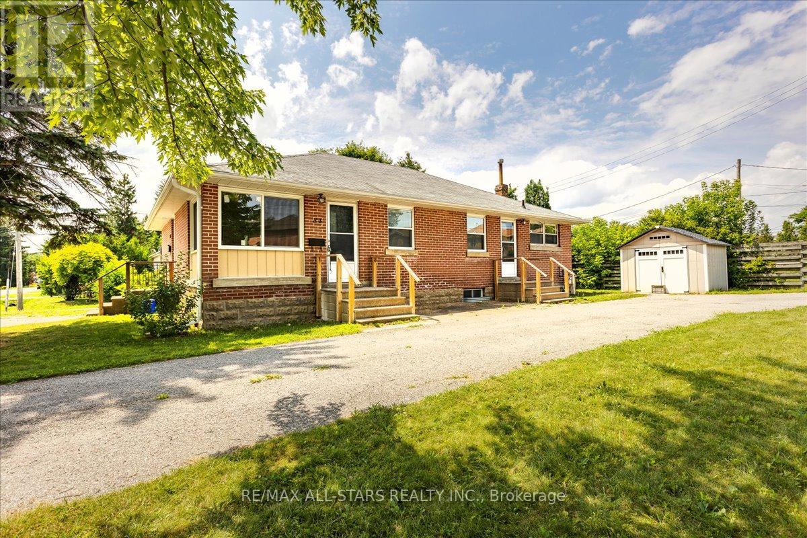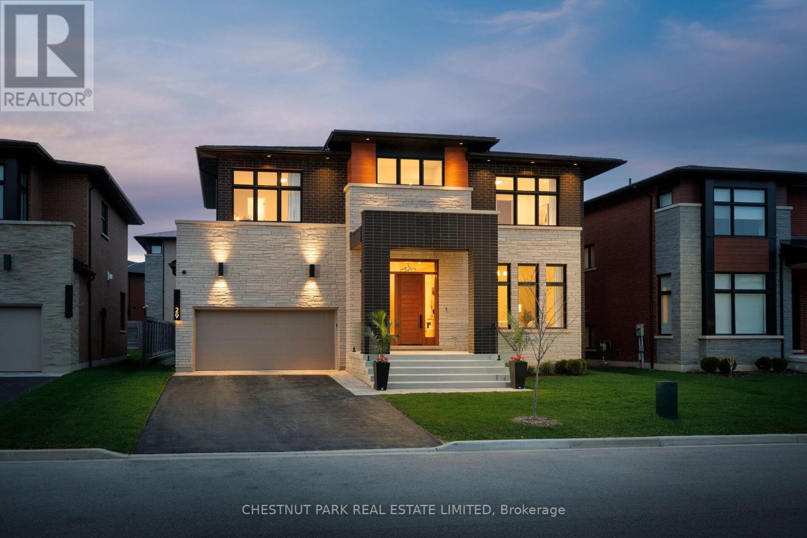76 Cheltenham Road
Barrie, Ontario
Welcome to 76 Cheltenham Road! This newly renovated 3 Plus 1 bedroom Freehold townhome is perfect for first time home buyers or investors. Open concept kitchen/family room has been fully renovated, sunfiled with lots of natural sunlight , sliding doors to a beautiful clean private backyard . New flooring throughout, master bedroom has a large walk in closet. Basement has a large bedroom with a full 2 piece bathroom. Roof replaced 2024, Garage has entry to inside home. Conveniently located within walking distance to Georgian college and Royal Victoria Regional Hospital. Many stores and restaurants and minutes to the highway 400. (id:60365)
4 Plunkett Court
Barrie, Ontario
Gorgeous Family Home In Highly Sought After Bayshore With Lake Views! Fully Finished On 3 Levels - 5,285 Sq Ft Home Features Outstanding Open Layout, 9' Ceilings, Chef's Kit W/Granite, Centre Island & Butler's Pantry, Four richly appointed bedrooms, high-end design finishes, quality craftsmanship, & impeccable design shine in the home. A gorgeous open-concept living & dining room features hardwood floors, cathedral ceilings & a gas fireplace. The chef's dream kitchen boasts a granite countertop, a built-in oven, a gas range top, & high-end stainless steel appliances. A charming sunlit breakfast room exemplifies ceramic floors, & a garden door walk-out to the backyard oasis. Master Retreat W/Sitting Area, His & Hers W/I Closets & Spa Ensuite, Finished Lower Level Offers Recreation/Games Space, 5th Bedroom & Gym - All Flowing To Entertainer's Paradise Backyard W/Stone Terrace & Outdoor Kitchen.A prime location with easy access to the water, walk to Wilkins beach, plenty of trails for exploring.Air conditioner (2025), furnace (2024), washer and dryer(2024). (id:60365)
20 Ottaway Avenue
Barrie, Ontario
Luxury main-level suite with high-end finishes, LVT flooring thru-out, recessed lighting, and open-concept design. Chef's kitchen with large island, 3 bedrooms, and a spa-like 5pc bath with double sinks. Features include in-suite laundry, walkout to deck with privacy louvers, backyard access, and 3 tandem parking spaces (no sidewalk). Garage available as shared storage with lower level tenant. Prime commuter location with easy highway access and just minutes to downtown. Tenant pays 60% of utilities. Seeking AAA tenants with November 1st occupancy. Don't miss out! (id:60365)
8299 County Road 169
Severn, Ontario
Great Development Opportunity In The Growing Area Of Washago, Located Just Off Of Hwy. 11. Cleared Area For A Proposed 1200 SF Commercial Building With a 1200 SF 2nd Floor Residential Apt., According to Severn Township. Water & Sewer Available Across The Street. Legal Entrance Permit To County Rd. 169 Has Been Registered. You Have The Convenience of Bus Service To Toronto and a Proposed Train Service To Toronto In 2024/2025. Great Location, Close To Casino Rama. Passenger Rail Service To Resume Mid 2020's, 13 Stops From Cochrane To Toronto With a Stop In Washago - A Short Distance From The Property. Endless Opportunities (id:60365)
Basement - 188 Mccaffrey Drive
Newmarket, Ontario
Newly Renovated Brand New and Never Lived in.1200' sqft Basement Unit in the heart of Newmarket!!! Stunning Bright And Specious 2 Bedroom Apartment In A Very Desirable Location And Quiet Neighbourhood, Steps To Yonge Street And Public Transit, Schools, Parks, Conservation Area, Walking Distance To All Amenities. Separate Entrance And Private Laundry For The Tenant. Heated floors, Pot-lights, Brand New Kitchen And Washroom. A Must See Gem ! **EXTRAS** Separate Laundry, lots of storage, 1 Parking Space On Driveway, Tenant Pays 30% of All Utilities. The unit can be fully furnished. no pets allowed due to allergies! (id:60365)
18 John Greene Lane
Richmond Hill, Ontario
Gorgeous Upgraded 2,000 sq ft Townhome in Sought-After Rouge Woods! Bright and spacious with soaring ceilings and a modern open-concept design, offering beautiful views of Richmond Green from every floor. This home boasts over 2,000 sq ft above ground and approximately 2,600 sq ft of total living space. Features a chefs kitchen with upgraded counters, stylish backsplash, and a large island. Enjoy open living and dining with a walk-out to a huge balcony, complete with a 5-burner grill connected to natural gas. Includes 3 generous bedrooms, with the primary bedroom featuring its own balcony overlooking Richmond Green, plus 4 bathrooms. Finished basement with 4-piece bath, custom cabinetry in the foyer, and ample storage. Parking for 1 in the garage + 1 on the driveway. Prime location just steps to transit, Costco, Home Depot, community centre, and minutes to Hwy 404. Excellent elementary school with great teachers nearby, and walking distance to Richmond Green Library through Richmond Green Park. Best of all, enjoy Canada Day fireworks at Richmond Green right from the comfort and convenience of your own bedroom! (id:60365)
42 - 11 Plaisance Rd Road E
Richmond Hill, Ontario
Charming & Spacious 3 Bedrooms In Prime Richmond Hill! Featuring A Functional, Family-Friendly, With Warm And Inviting Atmosphere. Situated In A Highly North Richvale Neighborhood, You Will Be Just Steps From Hillcrest Mall, Shopping, Banks, Retails, And Public Transit! Minutes To The Top-Ranking Schools. This Home Is The Perfect Blend Of Comfort, Style, And Location! Don't Miss Your Chance And Schedule Your Viewing Today! *Please Note That The Property Is Partially Furnished*. (id:60365)
4203 - 7890 Jane Street
Vaughan, Ontario
***International Students and Young Professionals are welcomed***Welcome to Transit City 5 a move-in ready 1-bedroom plus den, 2-bathroom condo that strikes the perfect balance between turnkey living and personalization potential. With 597 sqft of interior space, 9-foot ceilings and an open-concept layout, this suite welcomes you with abundant natural light and expansive west/south views from a generous balcony.***Key Features *** | Flexible Den: Enclosed and easily converted into a second bedroom or dedicated home office | Modern Kitchen: Granite counter-tops, eye-catching back-splash and stainless-steel appliances ready for everyday use | Bright Living Space: Open plan flows seamlessly from kitchen to living/dining area ideal for entertaining or relaxing | Outdoor Extension: Balcony overlooks cityscape; perfect spot for morning coffee or evening wind-down | Comfort & Convenience: Two full bathrooms featuring contemporary fixtures and finishes **** Prime Location**** Transit Access: Steps to TTC VMC subway station and VMC bus terminal for seamless commuting | Community Essentials: Close to Vaughan Public Library, YMCA and community centre | Retail & Recreation: Minutes by car to Ikea, Costco, Vaughan Mills Mall and Canadas Wonderland | Easy Highway Links: Quick access to Highway 400 and 407 for regional travel. State-of-the-Art Building Amenities Such As Squash Court, Indoor Running Track, Yoga Spaces, Cardio And Strength Training Machines, Infinity Pool, Poolside Cabanas, Co-Working Spaces & More! Don't Miss! (id:60365)
2107 - 9075 Jane Street
Vaughan, Ontario
Client Remks: Experience luxury living at Park Avenue Place! This stunning 1 Br + den + Sunroom. Offers unobstructed south views on the 21st floor!! A Truly beautiful view lots of natural light flooding the rooms. Plus, you'll enjoy the convenience of a parking spot right next to the elevator + locker. The unit has been customized with $$$ in upgrades, featuring an extended kitchen with, upgraded cabinets, a large island and pantry. You won't find a unit like this one! The flexible layout allows the Sunroom or Den to be a 2nd bedroom. The 2 bathrooms have been fully upgraded with modern finishes and YES the Living Room has room for a Tv. The building offers top-of-the-line amenities, including a concierge, gym, rooftop patio, billiard lounge, party room, guest suites, and plenty of visitor parking. This unit truly shows well and is move-in ready! (id:60365)
10 - 90 Esna Park Drive
Markham, Ontario
1,572 sqft commercial condominium unit. Great location, minutes from the 404 and 407 Highways. Rear drive in door. Rooftop HVAC units which heats and cools the whole unit. 3 office rooms total approximately 350sqft. 1 washroom. Majority of unit open. Window above the rear doors lets lot of light to both the front offices and the rear workspace. Current tenant lease expires end of October of 2025. (id:60365)
84 Metro Road N
Georgina, Ontario
Discover the perfect investment opportunity or your new home at 84 Metro Rd N, Georgina, ON. This charming brick bungalow features two separate apartments on the main level, offering flexibility and potential rental income. The rear apartment (facing Elmview Gardens) is a bright 1-bedroom unit with a walk-out to a deck and private parking, ideal for enjoying the outdoors. The second apartment (facing Metro Rd) boasts 2 bedrooms, also with a walk-out to a deck and private parking, providing ample space for a family or tenants. The access to the basement offers a shared laundry area and future potential for additional living space. Located in a friendly neighborhood, this property is close to three schools, including Georgina Access District High School, Keswick Public School, and St. Thomas Aquinas Catholic Elementary School. Enjoy the convenience of nearby parks such as Highcastle Park, Rayners Park, and Joy Marritt Parkette, perfect for outdoor activities and relaxation. Whether you're looking to invest or find a cozy home with rental potential, this property offers endless possibilities. Please note, this property is being sold as-is. (id:60365)
29 Limerick Street
Richmond Hill, Ontario
A rare blend of luxury, design, and natural beauty awaits at this custom-built Acorn home, located in the prestigious Limerick Point community of Oak Ridges Lake Wilcox. Originally purchased from the builder in 2023 (Tarion Home Warranty), this elegant 4-bedroom, 5-bathroom residence offers 4,724 square feet of refined living space over three levels on a quiet cul-de-sac backing onto protected ravine and lake views. Thoughtfully designed with premium finishes and over $270K in upgrades, the home features soaring 10-foot ceilings on the main level, oversized floor-to-ceiling windows, 7-inch oak hardwood floors, solid wood doors, and exquisite custom millwork throughout the kitchen and closets. The open-concept great room, with a striking gas fireplace, flows seamlessly into a chef's dream kitchen, outfitted with Wolf & Sub-Zero appliances, quartz countertops, a warming drawer, and floor-to-ceiling custom cabinetry. A large island and walkout to the landscaped backyard make this space ideal for entertaining. Upstairs, enjoy 9-ft ceilings and four spacious bedrooms, including a luxurious primary suite with a fireplace, a spa-inspired 5-piece ensuite with heated floors, a soaker tub, an oversized shower, and custom his-and-hers walk-in closets. A well-appointed laundry room offers added convenience. The bright lower level features wide above-grade windows, a 4-piece bath, Berber flooring, a cold cellar, and ample storage. A 3-car tandem garage and parking for four additional vehicles provide functional luxury for modern families. Surrounded by forest and trails, yet minutes from Lake Wilcox, schools, and amenities, this home offers peace, privacy, and unmatched quality. (id:60365)

