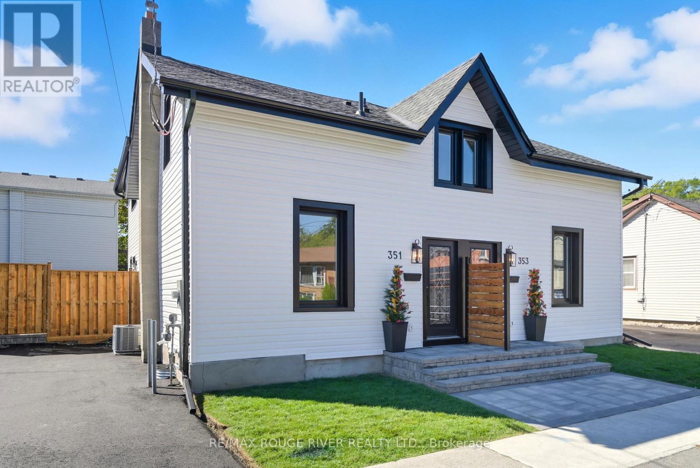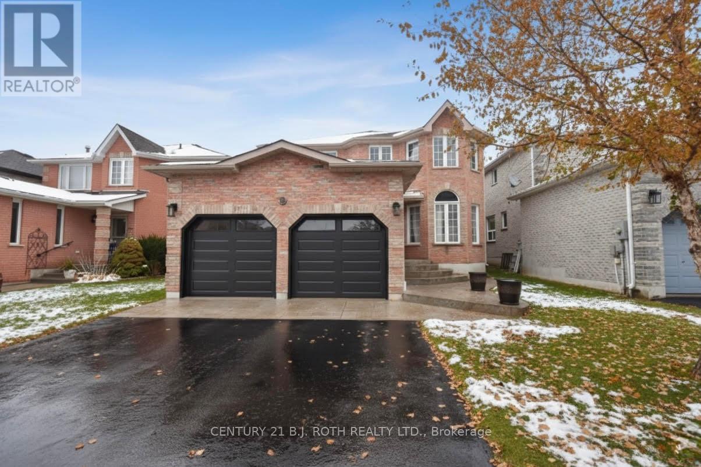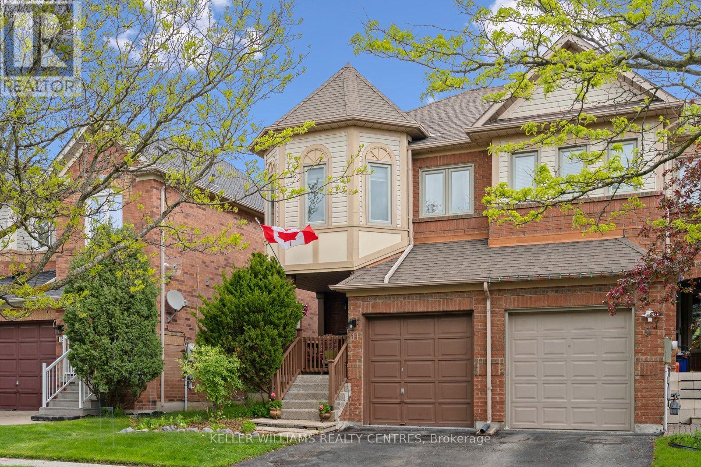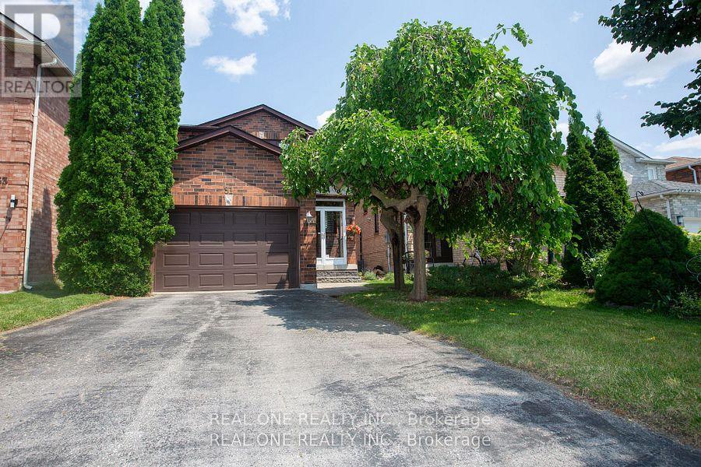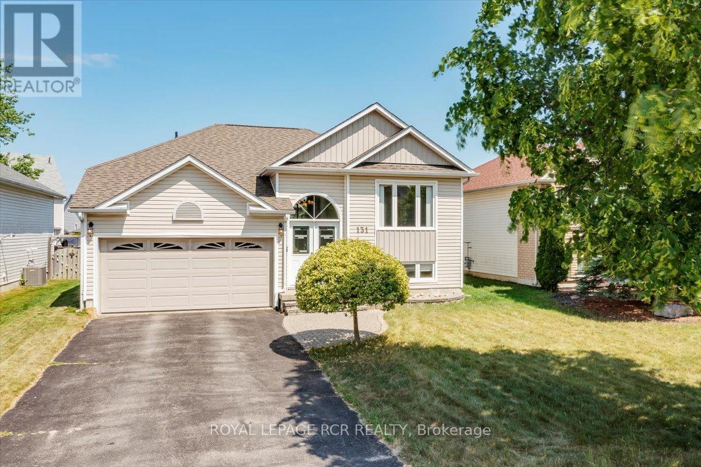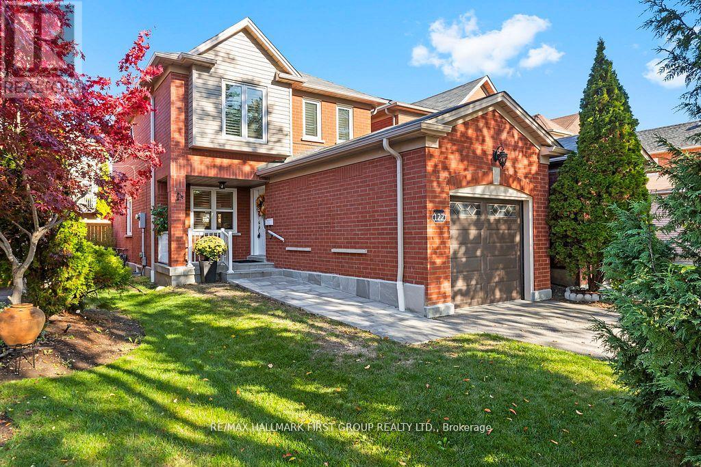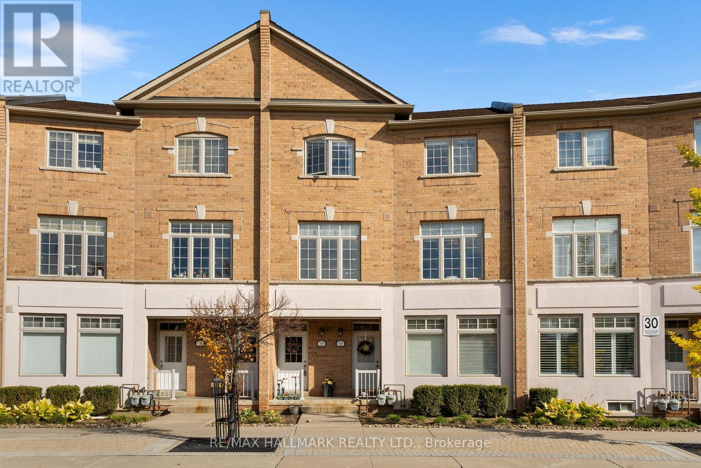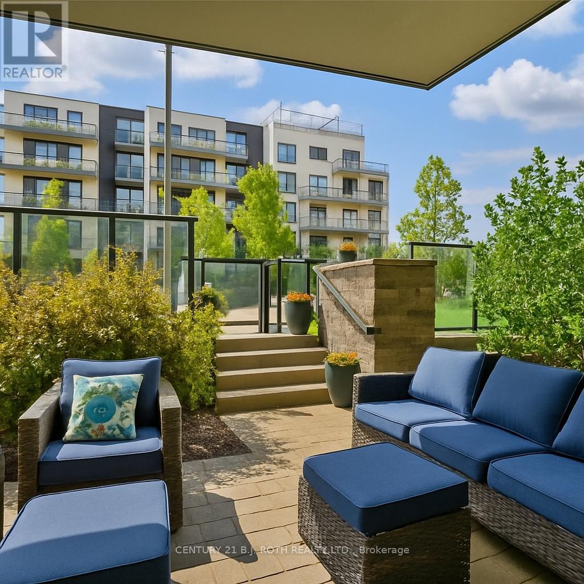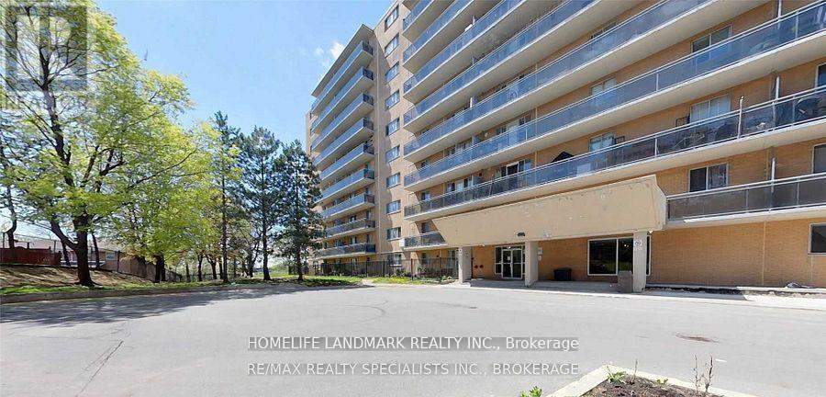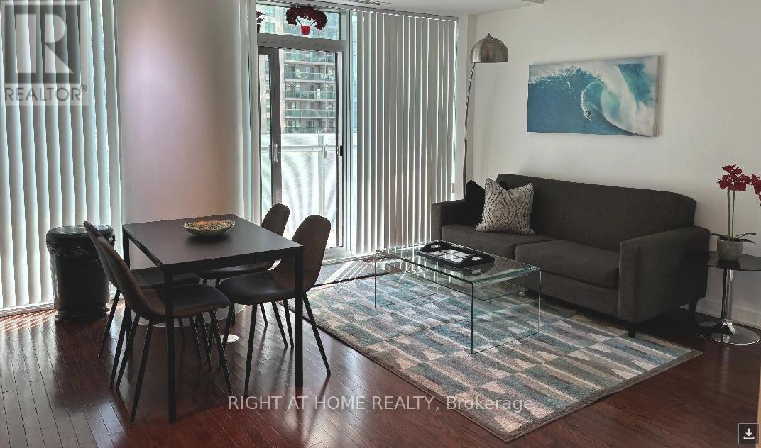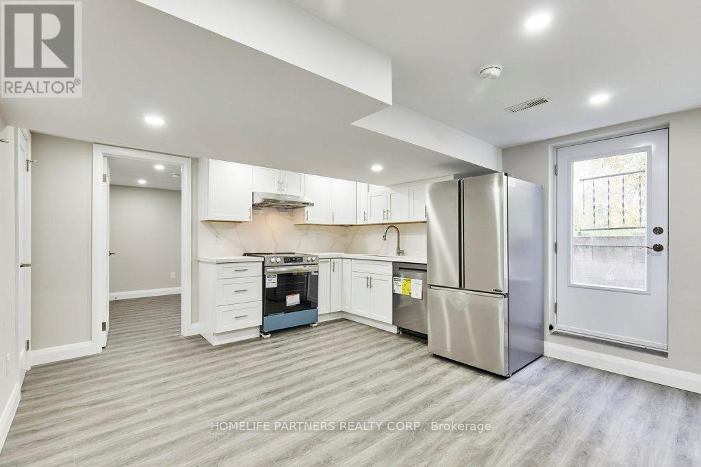351 John Street
Cobourg, Ontario
Freshly Updated & Move-In Ready in the Heart of Cobourg! Completely transformed from top to bottom, this stunning 3+1 bedroom, 3 bathroom semi-detached home offers over 2,000 sq. ft. of beautifully finished living space. Every detail has been thoughtfully designed with quality craftsmanship and upscale finishes throughout. The bright, open-concept main floor is perfect for both everyday living and entertaining, featuring a stylish living and dining area anchored by a showstopping gourmet kitchen. Enjoy quartz countertops and backsplash, a custom wood island with secret drawers, garbage and spice pullouts, a pot filler, water/ice fridge, and a hidden coffee and breakfast bar with microwave. Elegant touches such as a statement chandelier, glass wine displays, and custom Aria floor vents elevate the space, while the convenient main-floor laundry (with stacked washer/dryer) adds everyday practicality. Step through the kitchen to a brand-new patio and fully fenced backyard-ideal for summer gatherings or quiet relaxation. Upstairs, the spacious primary suite offers a spa-inspired ensuite with glass shower and LED mirror. Two additional bedrooms share a stunning 5-piece bathroom complete with a freestanding tub, double sinks, and a glass shower. Each bedroom is outfitted with custom closets for smart, stylish storage. The finished lower level expands your options with a versatile rec room and an additional bedroom-perfect for guests, a home office, or gym. Enjoy peace of mind with extensive updates throughout, including all-new plumbing and electrical (with upgraded city water line), windows, siding, soffits, gutters, driveways, fencing, grass, sump pump, furnace, A/C, and ductwork. Located within walking distance to downtown shops, restaurants, and pubs, and just minutes from Cobourg's beach, marina, and Highway 401, this home blends luxurious modern living with unbeatable convenience. Move right in and start enjoying Cobourg living at its finest! (id:60365)
28 Shaina Court
Barrie, Ontario
Welcome to 28 Shaina Court! Located on a quiet, family-friendly court in one of South Barrie's most sought-after neighbourhoods. This stunning all-brick home offers nearly 3,000 sq ft of beautifully finished living space. Exceptional curb appeal greets you with stamped concrete stairs and walkway, stylish new garage doors, and a welcoming front entry. Inside, the spacious foyer opens to a bright living room and a formal dining room-perfect for family gatherings. The eat-in kitchen features stainless steel appliances, a full pantry wall, breakfast bar, and walkout to a maintenance-free composite deck overlooking the landscaped, fully fenced yard. A cozy sunken family room with a gas fireplace, an updated powder room and a laundry/mud room with inside entry to the garage completes the main level. Upstairs, discover four large bedrooms including a generous primary suite with walk-in closet and a luxurious ensuite with soaker tub and separate shower! The professionally finished basement provides additional living space with a games room, fifth bedroom, den, and 3-piece bath-ideal for guests or a growing family. Recent updates include a new furnace (2023), A/C (2025), fresh paint, and new flooring throughout the main level. Conveniently located minutes from Barrie's South GO Station, schools, shopping, and parks.This move-in-ready home is the total package-spacious, stylish, and perfectly located! (id:60365)
11 Snedden Avenue
Aurora, Ontario
Offers anytime! Welcome to 11 Snedden Avenue - a bright, spacious 3-bed, 3-bath home ideally situated with no neighbours in front or behind! Backing onto a peaceful hydro corridor and facing a park directly across the street, this home offers a blend of space, natural light, and privacy. This former model home is a *no-smoking home*, and has been meticulously maintained by its original owner and boasts extra-large principal rooms and a thoughtful, functional layout. Major home systems have been updated and well maintained: roof, windows (2015), furnace (2022), a/c, and water tank are all in excellent working order. New master bath vanity/counter/sink (Nov 2025). The spacious kitchen features extensive storage and a breakfast bar, opening seamlessly into the open-concept living/dining area, with a walk-out to the fully fenced backyard. As an end unit, this home features additional windows, offering the feel of a detached home, and welcomes plenty of natural light with Eastern and Western exposure. Step outside to your private oasis with a pergola-covered deck - ideal for morning coffee with the birds, evening barbecues, or simply relaxing with the ultimate privacy. The extended garage is a rare feature, fitting a full-size SUV w/ plenty of shelving for extra tires, lawn mower, XL garbage/recycling bins, etc. Situated on a quiet, family-friendly street, with a short walk to top-rated schools, amenities (Sobeys, T&T, Longos, Shoppers Drug Mart, Superstore, Canadian Tire), restaurants, gyms (GoodLife, LA Fitness, Family Leisure Complex), Aurora Seniors Centre, Cineplex Odeon, and the Aurora Arboretum - home to the famous Field of Gold, where over 12,000 daffodils bloom, with swans, great blue herons, walking trails, beach volleyball courts, soccer pitches, and baseball diamonds. Commuting is easy with access to GO Transit, bus routes, and Highway 404. Move-in ready, full of potential, don't miss your chance to own one of the most desirable units in the neighbourhood! (id:60365)
31 Cougar Court
Richmond Hill, Ontario
Rarely Offered Detached 3-Bed, 3-Bath Home in Prime Richmond Hill* Nestled in the Highly Sought-after Devonsleigh Neighbourhood*Nestled in the highly sought-after Devonsleigh Neighbourhood* Updated & Well-maintained Home sits on a quiet private cul-de-sac, offering exceptional backyard privacy & a picturesque setting * Located in one of Richmond Hills Top School zones, Ideal for families* Enjoy Spacious, Sun-filled Rooms W/Abundant Natural Light throughout*Bright Kitchen features quartz countertops, a generous breakfast area, ample cabinetry, and a walk-out to a tree-lined backyard perfect for relaxing or entertaining* 3 generously sized Bdrms, including a large primary suite* $$$ Spent on Recent Upgrades: Brand New Hardwood Flooring, New Roof, New Pot Lights, Newly Installed Interlocking in Front & Backyard. Wooden California shutter throughout* Perfectly located just Steps to top-rated Schools, Parks, Public transit & All Essential Amenities*** Don't miss this rare opportunity in one of Richmond Hill's most desirable communities! (id:60365)
131 Mainprize Crescent
East Gwillimbury, Ontario
Welcome to this beautifully maintained 3 b/r 3 bath raised bungalow nestled on a peaceful crescent in Mount Albert. This home is neat as a pin and features vaulted ceilings on the main level and extra high ceilings in the lower level. It is the perfect size for first time buyers or people looking to downsize! An inviting open-concept layout seamlessly connects the kitchen to the bright living and dining areas featuring a gas fireplace, perfect for family gatherings or entertaining. Enjoy indoor-outdoor living with a gorgeous back deck and a spacious fully fenced backyard-ideal for summer BBQs, morning coffee, or kid and pet friendly fun. The extra lower-level room provides versatile space and features a second gas fireplace and a large 3 pc bathroom and is the perfect spot for a home office, or for guests with plenty of storage. Need a couple extra bedrooms? No problem, in the huge unfinished portion of the basement with 9ft ceilings! Located in a family-friendly neighbourhood just steps from parks, schools, the library, and only 14 minutes from Hwy 404. Hot water tank owned, furnace owned, reverse osmosis owned, Air Conditioning owned (3 years), newer windows, shingles (2015) with 45 year transferable warranty. (id:60365)
122 Thicket Crescent
Pickering, Ontario
Welcome to a wonderful 3 bedroom link home that has been lightly remodeled into a 2 bedroom, adding an extra space off the primary bedroom that is perfect for a nursery, dressing room or media nook. Easy to remodel back to a 3 bedroom as the second door is still in place. This well cared for home is set in quiet West Pickering with the sprawling ravines of Rouge National Urban Park at the end of the street. Offering an open main floor living and dining space and a modern eat in kitchen that overlooks the lush garden. The spacious primary bedroom houses a 3 pc ensuite with a newer tub and counter. Newer windows soak the home in natural light, equipped with California shutters throughout for privacy and convenience. Set on a deep lot with no sidewalk. The curb appeal is enhanced by the new driveway, walkway, porch and eavestroughs ('21). Step through the recently replaced sliding doors into the comfortable backyard setting that is wrapped in a newer fence. The basement is finished and adds versatile extra space, home to a good sized rec room with a large window, plus a bedroom/ office or gym space with a second window and a large 3 pc bath. There is still lots of room for storage etc. There's not much to do but move in and enjoy all the updates and features this family home offers. (id:60365)
22 - 30 Greensborough Village Circle
Markham, Ontario
Welcome to 30 Greensborough Village Circle #22! This beautifully maintained and spacious 2-storey condo townhouse offers functional living space in one of Markham's most desirable family communities. Perfectly situated across from the park and surrounded by top-rated schools, scenic trails, and every essential amenity, this home delivers the perfect balance of comfort, convenience, and charm. Step inside to find a bright open-concept main floor featuring 9 ft ceilings, gleaming hardwood floors, and large picture windows that fill the space with natural light and showcase serene park views. The modern kitchen is equipped with stainless steel appliances, pot lights, a stylish backsplash, and a cozy breakfast area with walk-out to a spacious balcony - perfect for your morning coffee or outdoor dining. A separate family room provides a warm, inviting space to relax or entertain. Upstairs, the primary bedroom retreat features a walk-in closet, a 4-piece ensuite, and a private balcony overlooking the park. Three additional bedrooms offer generous space, each with large windows and double closets - ideal for a growing family, guests, or a home office. Enjoy the convenience of a detached double garage plus a 2-car driveway, offering parking for up to 4 vehicles. Located just minutes from parks, schools, transit, GO Station, community centre, hospital, and shopping, this home is the perfect blend of urban ease and suburban tranquility. Don't miss this rare opportunity to own a beautiful, turn-key home in the heart of Greensborough! (id:60365)
G-15 - 375 Sea Ray Avenue
Innisfil, Ontario
This is resort style living! Beautiful 2 bed/2bath condo in the sought after Friday Harbour community. Bright open concept Dorado model located in the Aquarius building with 9 ceilings, floor to ceiling windows, quartz countertop, ample kitchen storage, and private walkout terrace perfect for entertaining! Building Features its own outdoor pool and private terrace for building occupants and is pet friendly. Less Than 10 Min Drive into Barrie, 12 Min drive to Barrie South GO Station and 1 hour drive to Toronto. In addition, Friday Harbour resort offers all season amenities including an award-winning golf course (golf membership additional fee), 200-acre nature preserve, beach, marina, 2 outdoor pools, hot tub and splash pad, gym, media and games room, wide selection of restaurants, shops and much more on the boardwalk just steps away! **EXTRAS** Car Wash, Community BBQ, Exercise Room, Media Room, Pool, Visitor Parking, Beach, Golf, Greenbelt/Conservation, Lake Access, Lake/Pond, Major Highway, Park, Playground Nearby, Public Parking, Public Transit, Shopping Nearby, Trails (id:60365)
# 606 - 100 Dundalk Drive
Toronto, Ontario
Gorgeous, Bright Spacious 2 Bedroom Condo Apartment At A Prime Location . Don't Miss This One Won't Last Long!! Bright An Clean 2 Bedroom 1 Washroom Condo With By Kennedy & 401. Spacious Unit With A Large Balcony And Beautiful View. Close To Shopping (Kennedy Commons), Close To Schools, Public Transit & Minutes To Hwy 401/404 And Parks. Living Room is Spacious With Walkout to Huge Balcony Overlooking CN Tower and Treelined Panoramic Views. Book Your Showing Today! One Parking Spot, One Locker Included . (id:60365)
708 - 14 York Street
Toronto, Ontario
LUXURY FULLY FURNISHED & EQUIPPED Corner Suite Facing Quiet Side Of Building Looking Onto Canopy. 2 Bedrooms with 2 Full Bathrooms Plus Study In Upscale Building in The Vibrant Core of Downtown Toronto. Beautiful CN Tower Views & WaterViews! Sunny Facing South/West Suite Flooded With Natural Daylight Floor To Ceiling and Wall to Wall Windows in Living Area and In Both Bedrooms & 9 Foot Ceilings! DIRECT ACCESS TO THE UNDERGROUND PATH from Inside Building with Over 30Kms of Pedestrian Walkway Network in Downtown Toronto! Across the Street To ScotiaBank Arena, Steps To Union Station/Subway Station, The Waterfront, RoadHouse Park, CnTower, Ripley's Aquarium. Walk To Bay St., Financial District, Close To University Of Toronto, Next To PWC 18 York & 16 York. WalkScore99. Close To Billy Bishop Airport and 40 Min. Drive To Pearson Airport. Close to All Major Highways. 15 Min. Walk to St. Michael's Hospital and Close to all Downtown Hospitals. International Students Also Welcome. Includes 2 Queen Size Beds & 55 Inch Smart TV plus Nice & Clean Furniture! Includes Ensuite Washer and Dryer, All Appliances, Blinds,. All Condo Furnishings With Bedding, Linens, all Kitchen items etc... Includes Heat and Water. Easy To See as It Is Owner Occupied!!!! Just Roll In Your Suitcases & Enjoy!! (id:60365)
Basement - 79 Strathavon Drive
Toronto, Ontario
Must see!!! Beautiful never tenanted, 1 bedroom unit boasts a gorgeous new chef's kitchen with quartz counter top and backsplash, new high end stainless steel appliances and luxury vinyl flooring. The bathroom features a luxurious large glass shower enclosure with rain shower head, porcelain tiles, and floating vanity. Luxury vinyl plank flooring. Private laundry with new stackable washer and dryer. 1 car parking and shared use of large backyard. Conveniently located close to York University, Seneca College, Humber College, Shopping, Hospital, Vaughan Mills, Hwy 427/401/407, transit and future Finch LRT, Rowntree Mills Park. John D. Parker Jr School, Smithfield Middle School, North Albion Collegiate Institute and St. Andrew's R.C. School (id:60365)
C-30 - 955 Bay Street
Toronto, Ontario
Premium Parking Spot For Sale. Only For Residents At 955 Bay St! Opportunity For Unit Owner Who Requires A 2nd Parking Spot . Add Value & Have A Parking For Your Unit! Extra Wide & Extra Long Spot With Nobody On Either Side or In Front or Behind You! Fits A Big Vehicle or SUV. PLEASE NOTE....NO ACCESSIBLE PARKING PERMIT NECESSARY TO PARK IN THIS SPOT!!!! Please View Actual Parking Spot Picture Attached. Super Convenient To Park and Super Close To Elevator! (id:60365)

