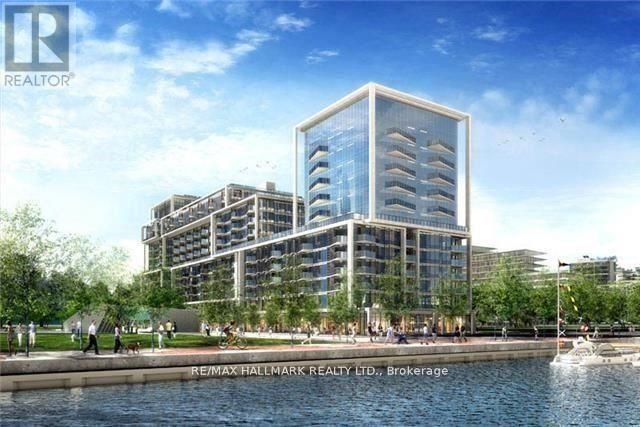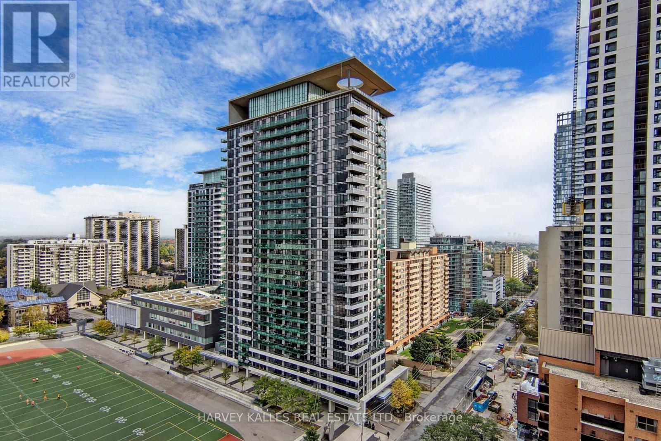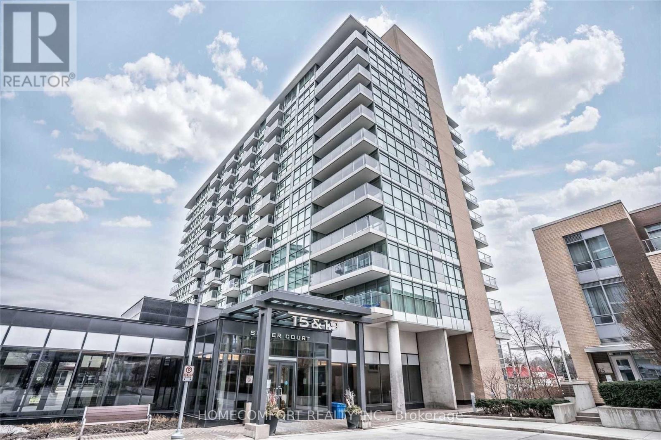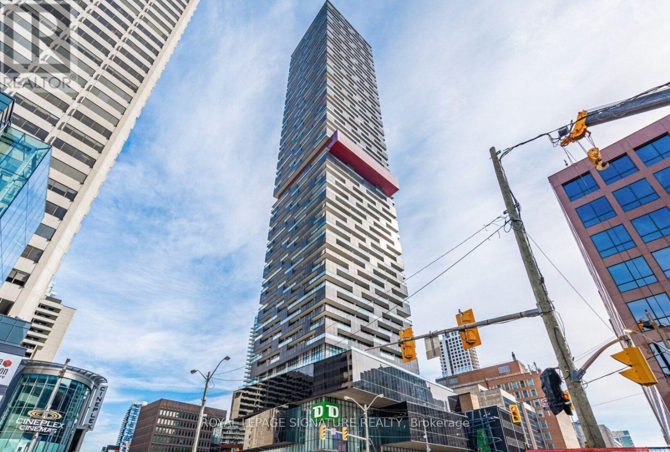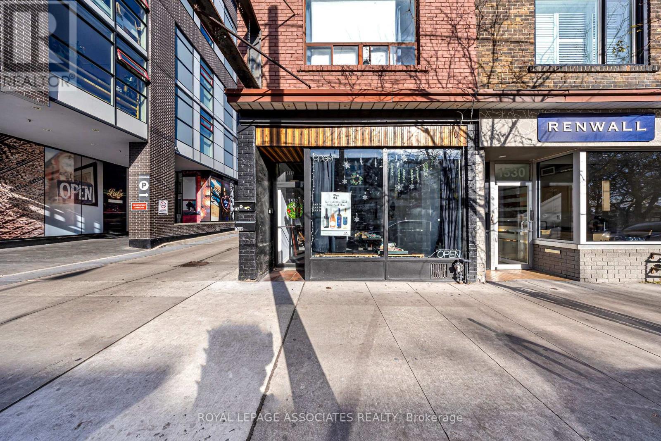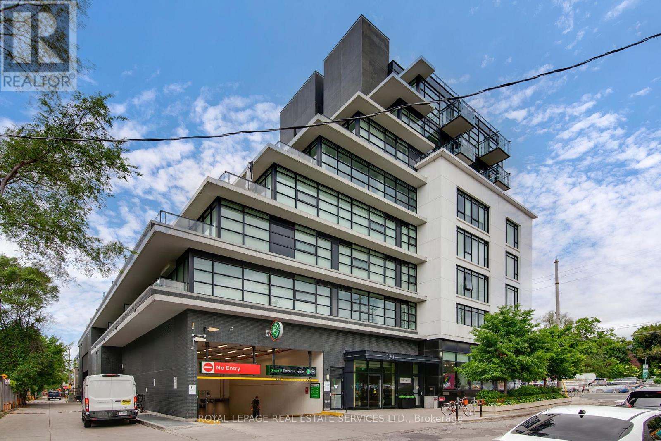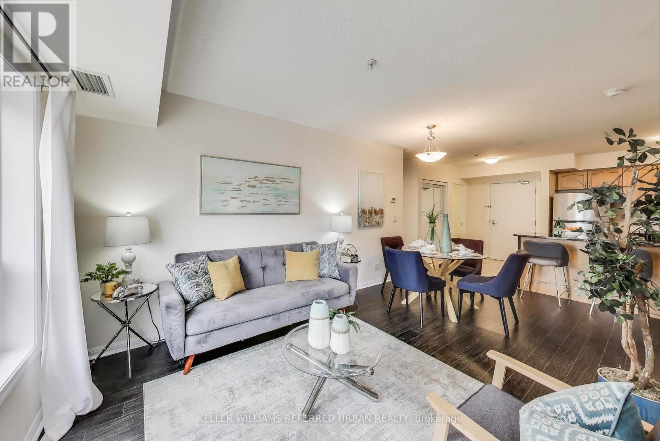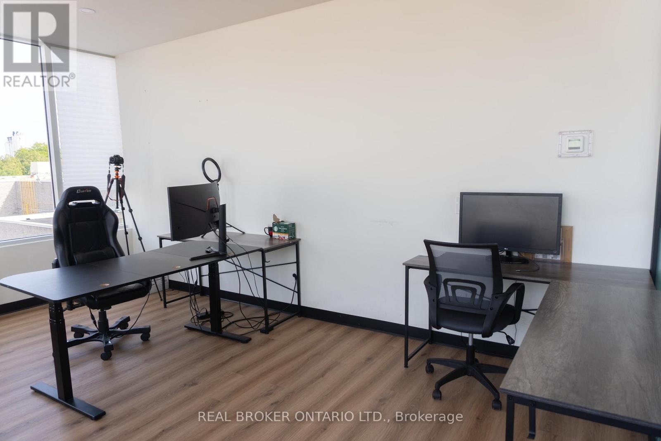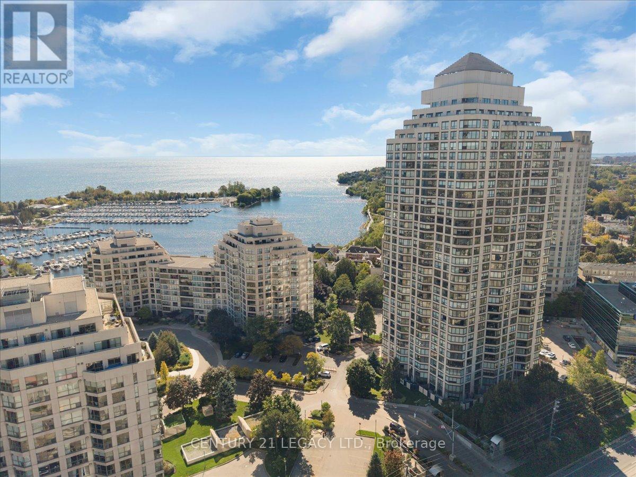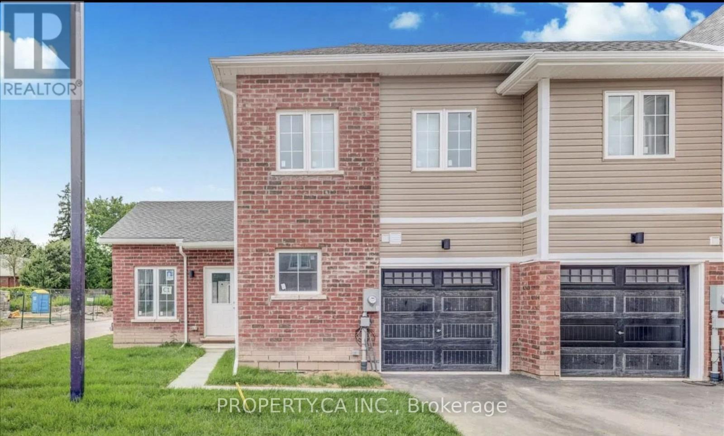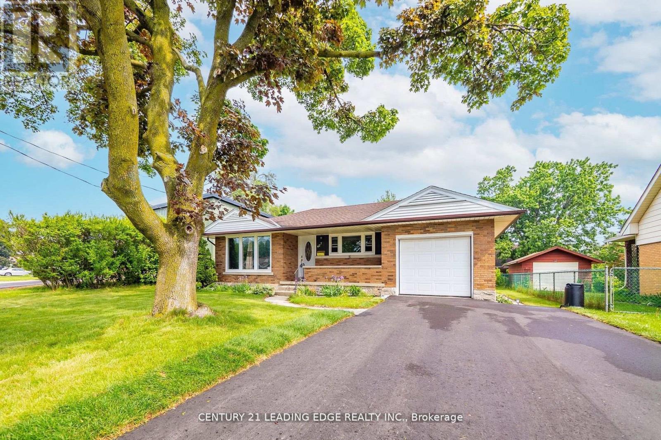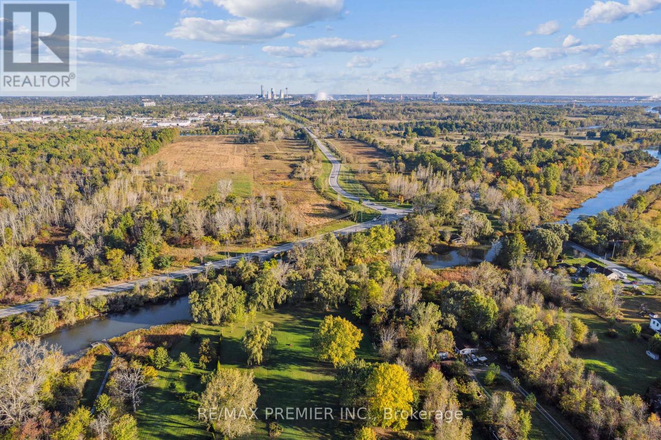540 - 15 Merchants' Wharf Street
Toronto, Ontario
Beautiful 1 Bedroom+ Den In Tridel's Highly Desirable "Aqualina At Bayside" *Bright & Spacious With Intelligent Open Concept Layout Suite Features Laminate Floors, Floor-Ceiling Window, Modern Kitchen With Island, Generous Master Bedroom & Nicely Sized Balcony With View Of Lake. Building Boasts State Of The Art Amenities & Is Perfectly Located Steps To Ttc & Close To Harbour Front, Access To Boardwalk, Sugar Beach, Ferry Terminal, St. Laurence Market & The Distillery District. (id:60365)
1410 - 39 Roehampton Avenue
Toronto, Ontario
Welcome to the exquisite E2 Condo, a haven of luxury boasting 1+1 bedrooms and 2 bathrooms, located in the highly sought-after Yonge & Eglinton neighborhood. This unit presents an exceptional layout, featuring one of the most functional 1 Bedroom + Den designs in the building, effortlessly adaptable into a 2-bedroom if desired. Immaculate and pristine, this residence showcases upscale elements such as built-in kitchen appliances, a generously sized balcony with breathtaking views, and floor-to-ceiling windows that bathe the space in abundant natural light. Just steps away from new Eglinton LRT & Yonge line TTC, restaurants, groceries, shops, schools, parks and so much more! Exceptional opportunity for discerning tenants seeking the perfect combination of luxury, convenience, and style. (id:60365)
915 - 15 Singer Court
Toronto, Ontario
Fantastic Location in the Heart of North York! Spacious and bright 1 Bedroom + Den suite in the highly sought-after Discovery Condos. The enclosed den with door is ideal as a second bedroom or home office. Features a modern upgraded kitchen with large granite centre island, open-concept living space, and south-facing exposure overlooking the quiet courtyard. Steps to TTC subway, GO transit, parks, shops and everyday conveniences including IKEA, Canadian Tire, McDonald's, North York General Hospital and more. Minutes to Hwy 401/404 for easy commuting. Not furnished unit . (id:60365)
2402 - 8 Eglinton Avenue E
Toronto, Ontario
Live in the Heart of Yonge and Eglinton! Fully furnished, move-in-ready Suite at E Condos. Welcome to Suite 2402, a stylish and modern fully furnished one bedroom plus den condo located in the iconic E Condos at 8 Eglinton Ave E. This beautifully appointed suite offers sleek finishes, functional layout, many upgrades, and windows that flood the space with natural light. Fully furnished with high end features: includes couch, dining table with 4 chairs, retractable remote TV stand including TV, queen bed with storage, remote-controlled window coverings, beautiful engineered floors, quartz counters, upgraded tiles on balcony, office desk and chair. The kitchen features integrated appliances, quartz countertops, designer receptacles with USB. The living area opens to a spacious balcony with upgraded outdoor flooring, beautiful west views. Separate den/office with desk, chair and tons of built-in storage - perfect for working from home! And includes a locker! Tons of amenities including rooftop infinity pool, gym, party room, concierge, direct access to TTC and upcoming LRT. Walk to numerous shops, cinema, great restaurants, cafes and everything else midtown has to offer. (id:60365)
1532 Dundas Street W
Toronto, Ontario
Generating over $380,000 in revenue in 2024, this business offers a strong and proven income stream. Prime business opportunity in the heart of Little Portugal, ideally positioned beside the Alto building and surrounded by high-traffic destinations such as Good Fork, providing excellent visibility and consistent foot traffic. Located just 3.5 km from BMO Field and the upcoming FIFA World Cup event zone, this established operation benefits from both neighbourhood demand and major event-driven upside. Income is anchored by a highly successful alcohol business with exclusive partnerships on Uber Eats and DoorDash, supported by a professionally built e-commerce platform (bar24.ca) fully integrated with Shopify. Additional income is generated through a licensed upper-level short-term rental unit with under 20% vacancy and strong seasonal demand, along with a growing event-booking division averaging approximately two bookings per month at approximately $1,000 per event. The property also features a fully equipped commercial kitchen with walk-in cooler, offering significant upside for dine-in service, ghost kitchen concepts, or expanded food offerings. The business is secured by a 5-year lease with approximately four years remaining, providing long-term stability in a prime Toronto location. All chattels and equipment are included, making this a true turnkey opportunity in one of the city's most vibrant neighbourhoods. (id:60365)
802 - 170 Chiltern Hill Road
Toronto, Ontario
Luxury At The Hill. This Unit Measures 826 Interior SqFT With 2 Bedrooms & 2 Bathrooms. Walk-Out To The Stunning 496 SqFT South Facing Terrace With Gas BBQ Hookup. A Bright Open Living/Dining Room With Updated Kitchen That Includes A Breakfast Bar. Primary Bedroom With Double Closets, Floor To Ceiling Windows & 4PC Ensuite. Spacious 2nd Bedroom With Double Closet & Floor To Ceiling Windows. Ensuite Laundry, 1 Underground Parking Space & 1 Locker Included. Excellent Location Just Steps To Many Shops Along Eglinton, Parks & Public Transit. Building Includes Concierge, Gym, Party/Meeting Room, Guest Suites, Media Room & Visitor Parking. (id:60365)
206 - 10 Mendelssohn Street
Toronto, Ontario
Want to Own an Awesome Condo that's Only an - 8 Minute Walk - to the Subway Station?! And downtown in less than 30 minutes?! *(Warden to Yonge & Bloor from TTC trip planner, times may vary). Want to Own for $50,000 LESS - than what sold a year ago?! Opportunity Knocks! Come see this Awesome 2 Bedroom, 2 Bathroom Condo with Parking and Loads of Storage! This Exceptional East-Facing unit means you're on the quiet side of the building so not only do you get a good night's rest, you get to wake up to beautiful sunrises! The Large, Open Concept Kitchen is Perfect for your Kitchen Parties and Gathering with Family and Friends! Enviable Storage Space for all your awesome Kitchen Gadgets! Luxurious Stone Countertops, Breakfast Bar, Double Sink and Full Sized Stainless Steel Appliances. Rich, Quality Laminate Flooring in Living/Dining and Bedrooms. A Smart, Split Bedroom Layout is Practical for Families and Investors alike. The Generous Principal Bedroom has a 3 Piece Ensuite Bathroom and the Good Sized Second Bedroom is Located Right Beside the 4 Piece Bathroom. The Open Concept Living Room/Dining Room makes Furniture Placement Easy.. The Good Size Balcony even has an Outdoor Light and Electrical Outlet The Walk-In Laundry Room Features Full Size Stacked Washer and Dryer and Loads of Storage. The Large Mirrored Front Hall Closet Offers Even More Storage! Intercom System and Postal Boxes in Foyer for your Important Deliveries. Steps from Warden Hilltop Community Center, a Convenience Store, Tim Hortons, and just minutes to all the Great Shopping and Restaurants on Eglinton! Come See this Awesome Condo Today! (id:60365)
B201 - 28 Roytec Road
Vaughan, Ontario
Prime second-floor team office space with exceptional street exposure at the corner of Weston Rd. and Roytec Rd., offering bright, professional workspace enhanced by wraparound windows. Ideally located minutes from Hwy 400 and 407 and in close proximity to the Vaughan Metropolitan Centre, this vibrant location provides outstanding convenience for staff and clients alike. The office includes premium on-site amenities such as front desk reception services, mail collection, access to modern boardrooms, event space, and a fully equipped kitchen. Office uses are permitted, and there is ample surface parking surrounding the building. A turnkey solution for businesses seeking visibility, accessibility, and exceptional support services. (id:60365)
1207 - 2269 Lakeshore Boulevard W
Toronto, Ontario
It's not Just a over 900 Sq feet Condominium, it's a community With World Class Amenities like Fitness Facilities, Tennis/ Squash, Swimming pool, Party Hall, BBQ Place, Library. Panoramic Views from the unit. Overlooking The Lake & City In Fantastic Marina Del Ray Community. Just Steps To Marinas, Path And Trails And Only 10 Minutes To Downtown. Amazing view from Penthouse on 34th floor(common element) Open Concept Living/Dining Area With Wall To Wall Windows Allowing For An Abundance Of Natural Light. Renovated Kitchen with Brand new Quartz Counter Top., New push & close cabinet doors. Large Bedroom With A Double Closet And French Doors Leading To The Den which can be used for kids bedroom or office. Condo Fees Includes All Your Utilities , basic internet ,basic cable & ,2 Car parking (Tandem) (id:60365)
Upper - 3 Waterleaf Trail
Welland, Ontario
This spacious and sun-filled end-unit offers incredible value for first-time buyers, families, and investors alike. Featuring 4 bedrooms, 2 full bathrooms, and high ceilings throughout, the layout is both functional and impressive - with a primary bedroom w/ ensuite conveniently located on the main floor, plus 3 additional large bedrooms + den on the second level. Entire Main floor, 2nd floor, and backyard are all available for your use! Enjoy modern finishes including quartz countertops, main-floor laundry, and an abundance of natural light thanks to the desirable corner lot exposure. Located in an excellent community with schools, parks, plazas, restaurants, Niagara College & Brock University just minutes away, plus quick access to major highways and Niagara attractions. (id:60365)
427 Krug Street
Kitchener, Ontario
*LEGAL DUPLEX!* Solid Brick Bungalow Situated On A Spacious & Mature 59 Ft Lot. The Main Floor Offers 3 Bedrooms & 1 Bathroom, While The Lower Level Includes 2 Bedrooms & 1 Bathroom. This Property Is Incredibly Versatile and Would Be Ideal For Investors, Multi-Generational Families, First-Time Home-Buyers, Or Empty Nesters! The Basement Apartment Can Be Conveniently Accessed Through The Garage Or The Back Deck. Newly Paved Driveway! Ideal Location.. Less Than 10 Minutes From Downtown And Right On Bus Route. Close To Major Highways, Public Transit, Schools & Amenities. Don't Let This Incredible Chance Pass You By. Schedule Your Showing Today! (id:60365)
294 Lyon's Creek Road
Niagara Falls, Ontario
Don't miss this rare opportunity to own a breathtaking waterfront vacant lot, measuring 180 X 256 ft. This approved building lot is ready for your dream home with a main floor plan of 1,818 sq ft and a 32 ft building height. This property also qualifies for severance, allowing for the potential to create two lots (severance cost estimated at $30k-$40K). An exciting new development is planned just across the street, featuring detached homes, townhouses, and commercial plazas, staring as soon as next year. The lot benefits from an existing sanitary sewer system in the area, with a wastewater treatment plant underway to support future growth. Imagine living just steps from Fallsview Casino, Niagara Falls, the charming Village of Chippawa, a new hospital, popular restaurants, shopping, a marina, and beautiful walking/biking trails. This prime location also offers easy access to the QEW. Build your dream home with stunning waterfront views or take advantage of the severance opportunity to create two lots for future homes. The possibilities are endless come and see this exceptional lot for yourself! **EXTRAS*****SEE ATTACHMENTS TO THE LISTING!!!*** (id:60365)

