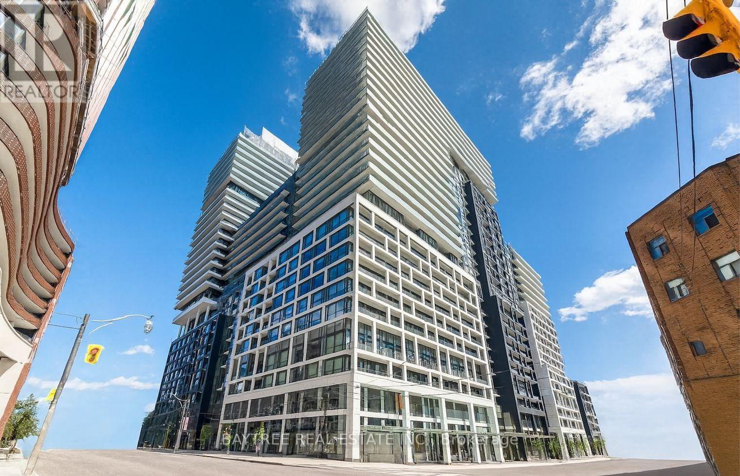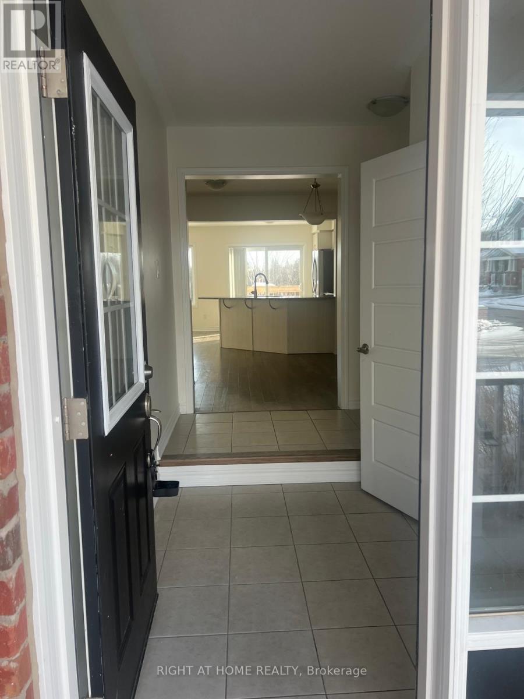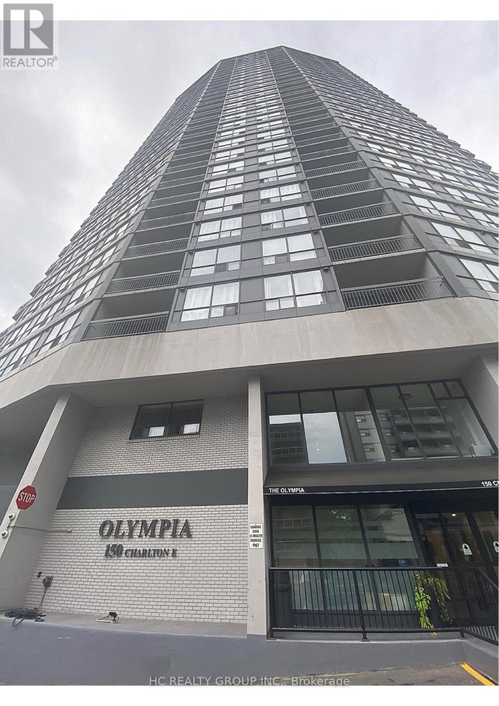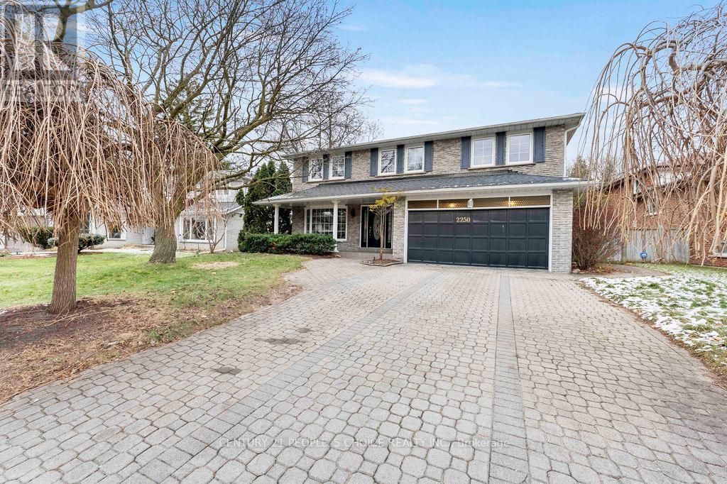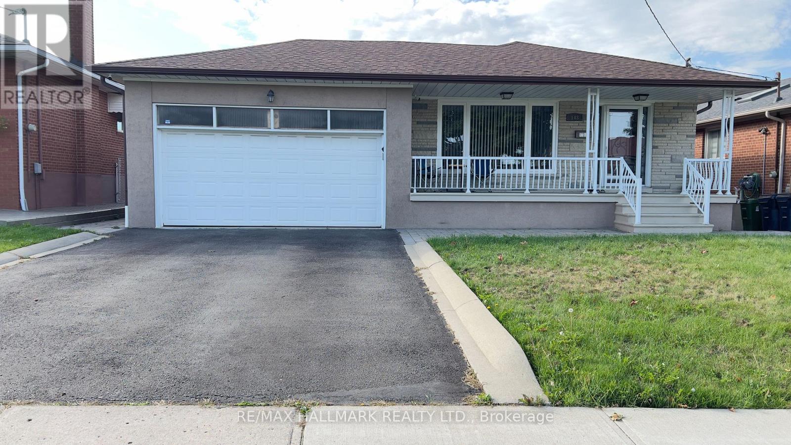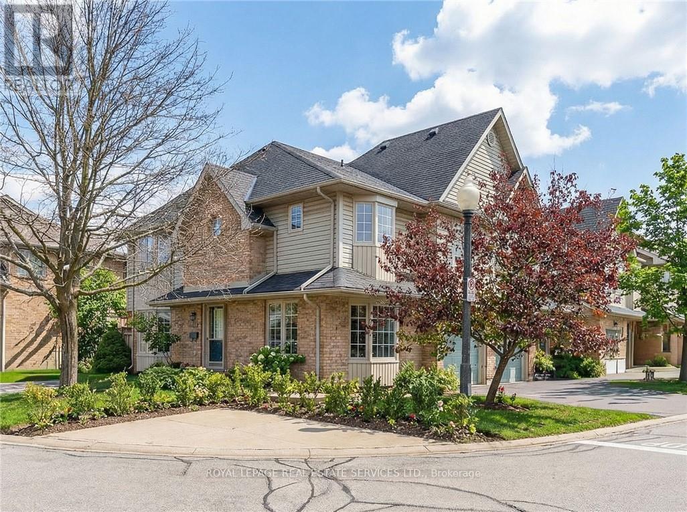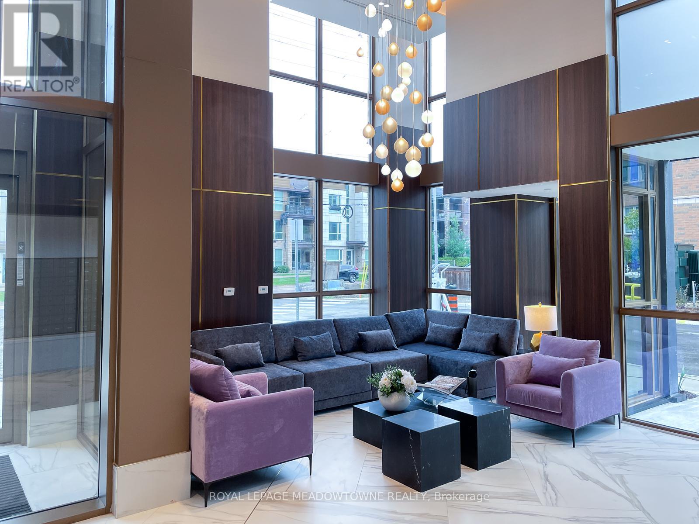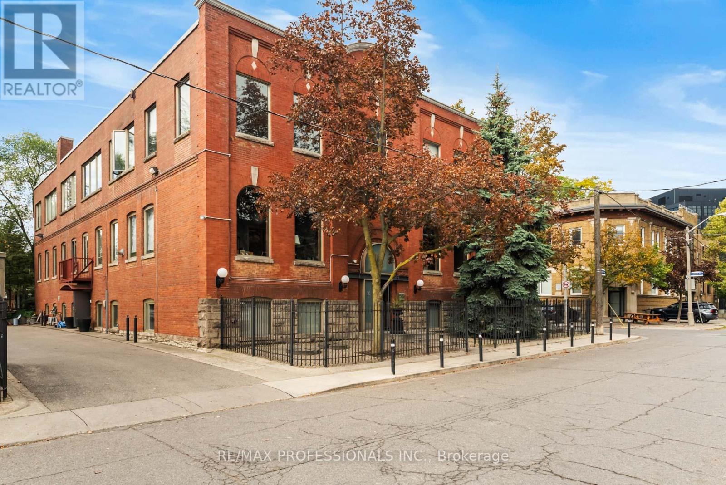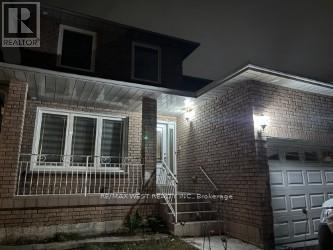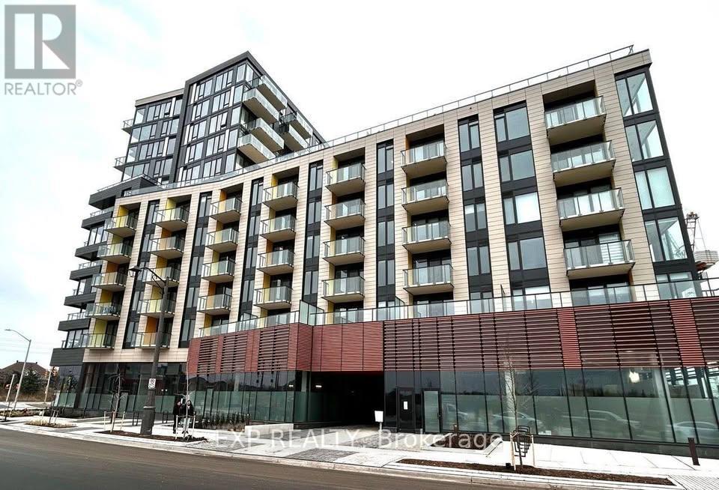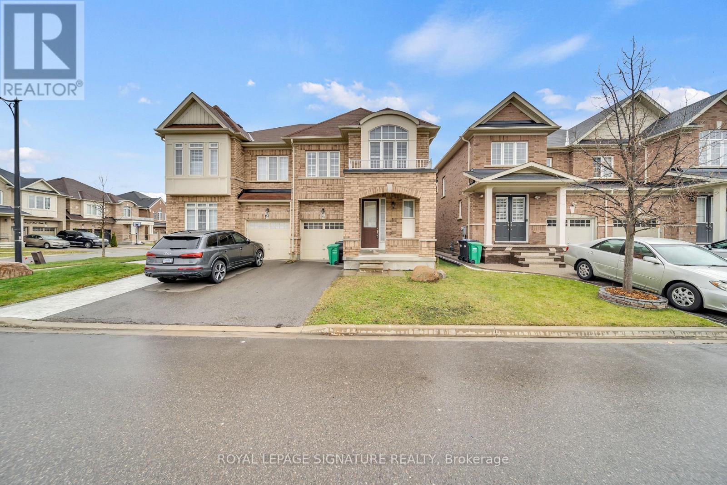425 - 135 Lower Sherbourne Street W
Toronto, Ontario
Welcome to Time & Space by Pemberton! This functional 2-bedroom, 2-bathroom suite offers a bright west-facing exposure with clear views of the CN Tower and the Financial District skyline. The smart split-bedroom layout, modern finishes, private balcony, and included parking and internet provide the perfect blend of comfort and convenience. Ideally located at Front St E & Lower Sherbourne St, you're just steps from the Distillery District, St. Lawrence Market, TTC, and an outstanding selection of downtown amenities. Enjoy resort-style building features such as an infinity pool, rooftop cabanas, fully equipped gym, yoga studio, BBQ area, party room, and more. A stylish, well-designed suite offering unbeatable downtown living - this is one you won't want to miss! (id:60365)
132 - 395 Dundas Street W
Oakville, Ontario
Rare ground-floor suite offering true indoor/outdoor living. Soaring 12 ft ceilings, 680 sq.ft. of interior space plus a private 220 sq.ft. patio with water, hydro & gas hook-ups and direct walk-out access to parking-no elevators needed.Open, airy layout with oversized windows, 1 bedroom + versatile den, 4-pc ensuite with tub/shower and a separate 2-pc bath. Stainless steel appliances, stacked washer/dryer & custom window coverings included. Ground-level patio expands your living area-ideal for BBQs, gardening, pets or outdoor dining.Includes: 1 parking (P1 #79), locker (Level 1 #489), 3 fobs, garage remote & mailbox keys.Amenities: 24-hour concierge, gym, party room with billiards, outdoor BBQ areas. Bell fibre Wi-Fi included. Utilities metered via Metergy. Steps to GO Transit, QEW/407, parks, shops & conveniences. A condo that lives like a townhome. (id:60365)
85 - 143 Ridge Road S
Cambridge, Ontario
A beautiful 6-year-old, two-storey townhouse featuring 3 bedrooms and 2.5 bathrooms. The home offers an open-concept, spacious layout with a walkout basement and a stunning ravine lot, backing directly onto the ravine. Recently upgraded with fresh paint and quality finishes, the property is in excellent condition and shows beautifully. It is an ideal home for a family looking to rent. Conveniently located close to Highway 401 and Hespeler Village, and within minutes of major plazas, amenities, and transportation routes. (id:60365)
1903 - 150 Charlton Avenue E
Hamilton, Ontario
Welcome home to the Olympia Condo in the Heart of Corktown, well located with 1 +1, beautiful views of the City, Variety of Amenities, near by Hospital, Restaurants, and Go Station, open concept Balcony, Large indoor pool, Steam Sauna, Pool Table, Squash Courts, Well Equipped Exercise Room, Enjoy Outdoor B.B.Q., Patio, Sundeck, Urban Living (id:60365)
2250 Kenbarb Road
Mississauga, Ontario
Beautifully renovated home in prestigious Gordon Woods, located on a quiet and highly sought-after street. This well-maintained property features a Corian custom kitchen with an addition overlooking a stunning private backyard with a saltwater pool, custom granite BBQ island, and cabana. Upgraded throughout with new flooring, new windows, new roof, and fully renovated bathrooms. Enhanced with 36 pot lights, custom window coverings, interlocking driveway, and backyard patio. The fully finished basement offers an office, wet bar, sauna, games room, walk-up to the yard, and a wine cellar. Enjoy sun all day in the professionally landscaped, tree-lined yard. (id:60365)
#main - 148 Derrydown Road S
Toronto, Ontario
Must See! Discover this beautifully maintained main-floor home available for lease in one of North York's most sought-after neighbourhoods! Featuring a spacious layout and a prime location, this recently renovated property is ideal for families or professionals seeking comfort and convenience. It also includes an EV car charger for modern, eco-friendly living. Large backyard . Just a 6-minute walk to the Subway, 3 minutes to elementary and middle schools, and only 13 minutes on foot to York University! Enjoy the ultimate convenience with Walmart, No Frills, and international markets right on the main street. Steps to TTC and major highways - don't miss out on this gem! (id:60365)
120 - 3333 New Street
Burlington, Ontario
Beautiful 3-bedroom end unit tucked into a quiet corner of the highly sought-after Roseland Green community. Offering approximately 1,679 sq ft, this home showcases thoughtful design, refined finishes, and meticulous care throughout. Sun-filled living and dining areas feature gleaming hardwood floors, a cozy gas fireplace, and exceptional natural light, creating an inviting atmosphere for everyday living and effortless entertaining. A striking central staircase adds architectural interest to the main level. The separate eat-in kitchen provides generous prep space, under-cabinet lighting, and two large windows for a bright, cheerful cooking and dining experience. The expansive primary suite includes a luxurious 4-piece ensuite with a soaker tub, corner shower, separte vanity with make-up desk, and a large walk-in closet. The fully finished basement extends your living space with a versatile office or den, a full 3-piece bath, comfortable family room, well-designed laundry area, and abundant storage. Step outside to a private courtyard-style patio-complete with a low-maintenance, pet-friendly artificial turf area. A rare opportunity to own a remarkable townhome in coveted south Burlington-move in and enjoy! (id:60365)
201 - 2343 Khalsa Gate
Oakville, Ontario
Nestled in a prime area, this luxurious condo offers not only sophisticated living spaces but also a location that's hard to beat. Ideal for professionals, and students, it sits close to Sheridan College, making it perfect for those pursuing academic excellence. Commuters will love the convenience of being just minutes from the QEW and HWY 407, providing quick access to the entire GTA. The local amenities are simply unbeatable, with major retailers all within reach. Whether you're picking up essentials, doing some weekend shopping, or enjoying some leisure time, everything is just a short distance away. Conveniently just minutes from the new Oakville Hospital. For those who commute via public transit, the Bronte Go Station is just a short drive away, making travel into the city seamless. Surrounded by beautiful green spaces, including Millstone Park, Fairmount Park, and West Oak Park, residents will have plenty of options for outdoor recreation, whether its a stroll, a jog, or a family picnic. This condo goes beyond just location the amenities are designed for a lifestyle of luxury and convenience: Putting Green for golf enthusiasts A stylish Rooftop Lounge and Pool for relaxation and stunning views BBQ Facilities perfect for entertaining guests A well-equipped Media/Games Room for fun nights in Beautiful Community Gardens offering a serene escape Party Room for hosting memorable events Basketball Court and a Multi-Purpose Activity Court for fitness and recreation A cutting-edge Fitness Centre featuring Peloton bikes A convenient Work/Shared Board Room for professionals working remotely The Rasual Spa for ultimate relaxation A Bike Station and Car Wash Station for everyday convenience This brand-new condo blends luxury living with the perfect location, offering easy access to essential services, educational institutions, and major transportation routes. Its an ideal choice for those seeking a balanced and dynamic lifestyle. (id:60365)
G3 - 10 Morrow Avenue
Toronto, Ontario
Rare opportunity to lease a stunning ground level true century hard loft located at 10 Morrow Avenue, steps from Roncesvalles Village & High Park. Multipurpose commercial studio or office space featuring wood post & beam, exposed brick, concrete floors, tall ceilings, and an original vault/safe with arched brick ceiling. Approximately 1100' of open concept space with studio room, storage closets, kitchen and bath. Available February 1st, 2026 and priced at $3,250.00 plus fixed utilities, TMI and parking, plus HST. (id:60365)
23 Michigan Avenue
Brampton, Ontario
A beautifully designed and fully renovate home in South Fletchers Creek, offering a perfect balance of space, comfort, and elegance. With four oversized bedrooms and three bathrooms, this home is ideal for families or professionals looking for a place that feels both inviting and refined. From the you step inside, you'll notice the bright, open atmosphere, with large windows filling the home with natural light. The spacious living and dinning areas are perfect for entertaining or quiet evenings in. The modern kitchen is both stylish and functional, featuring sleek countertops, stainless steel appliances, and ample storage space. The family room provides a cozy retreat to relax or spend time with loved ones. Upstairs, the primary bedroom serves as a private sanctuary, complete with a walk-in closet and ensuite bathroom. The additional bedrooms offer plenty of space for family, guests, or a home office. Step outside to landscaped backyard, ideal for morning coffee, hosting gatherings, or unwinding after a busty day. Locate on Charming street, this home is clo0se to parks schools, shopping, and dinning, ensuring that everything you need is nearby. With it's bright and spacious layout, stylish kitchen, comfortable living spaces, and convenient location, this home is designed for comfort an lasting memories. ** This is a linked property.** (id:60365)
1004 - 1415 Dundas St E
Oakville, Ontario
Experience modern luxury living in this stunning 1+Den suite at Mattamy's ClockWork Condos in Upper Joshua Creek. This bright and modern 583 sq.ft. unit offers a functional open-concept layout, highlighted by floor-to-ceiling windows, 9-ft smooth ceilings, and sleek laminate flooring throughout. Enjoy a large private balcony with unobstructed south/east views, including glimpses of Lake Ontario and the CN Tower on clear days. The spacious bedroom includes a large closet, while the versatile den is ideal for a home office, study area, or small lounge. ClockWork Condos offers an impressive collection of amenities, including a 24-hour concierge, fitness studio with yoga room, party room, rooftop terrace, social lounge, dog wash station, and ample visitor parking. Located in one of Oakville's most desirable communities, you're just minutes from Hwy 403 & 407, top-rated schools, parks, public transit, restaurants, Costco, and major shopping options. The suite also offers in-suite laundry, 1 underground parking spot, and a locker for added convenience. Tenant Only Responsible For Hydro + Water (id:60365)
81 Vezna Crescent
Brampton, Ontario
A Beautiful and spacious Semi-detached home in Brampton highly sought-after Credit Valley neighborhood. This well-designed 4-bedroom, 3-bathroom home offers an open-concept layout with 9 ft ceilings on both the main and second floors, creating a bright and airy atmosphere throughout. Meticulously maintained and updated with elegant hardwood flooring, stainless steel appliances, and a separate laundry room on 2nd Floor. Enjoy a private, fenced backyard with a deck perfect for relaxing or entertaining. Conveniently located within walking distance to parks, top-rated schools, Walmart, Home Depot, banks, restaurants, and shopping. Just 5 minutes to Mount Pleasant GO Station and easy access to Highways 407 & 401. A perfect blend of comfort, style, and convenience! (id:60365)

