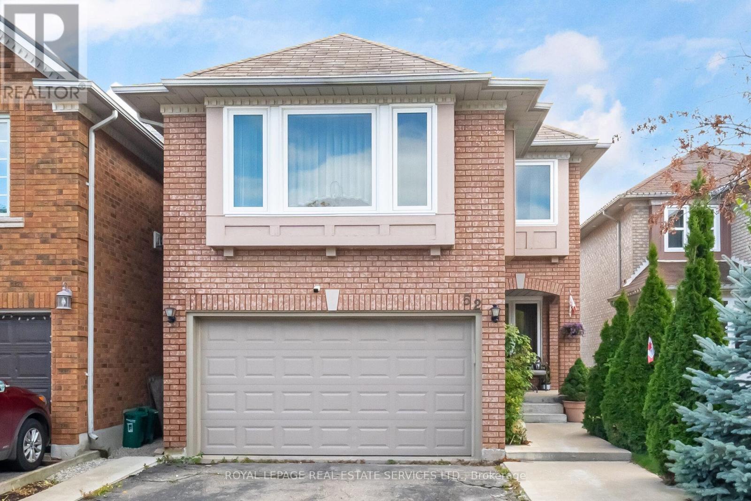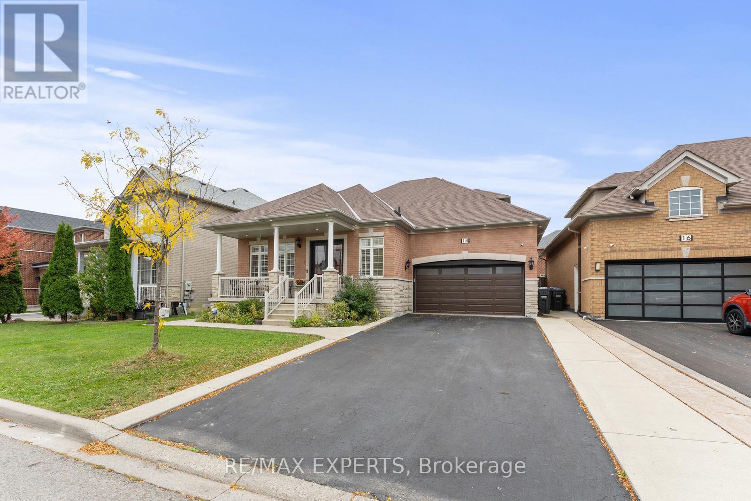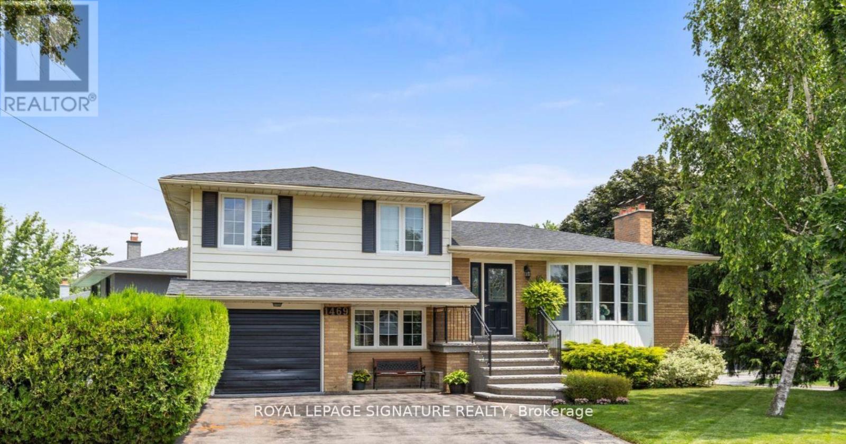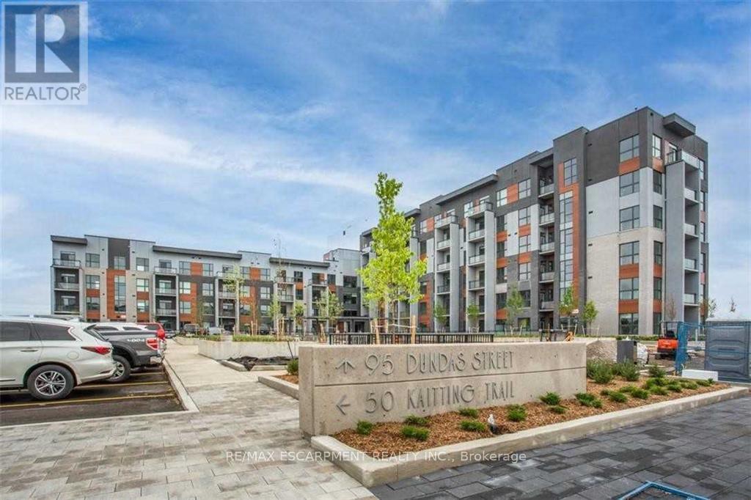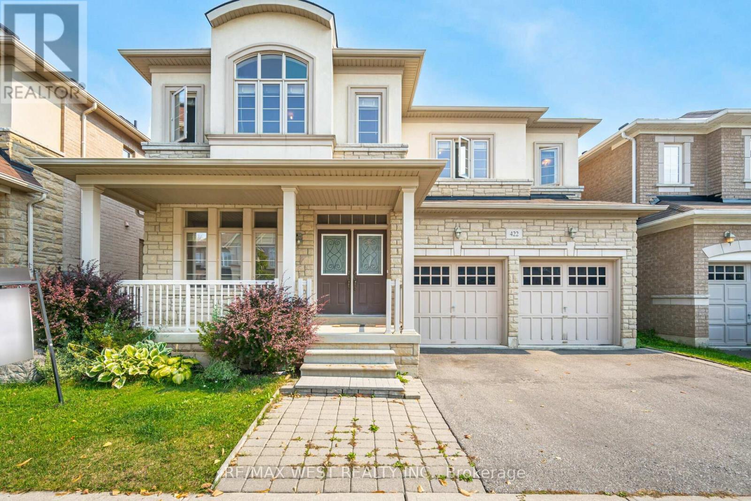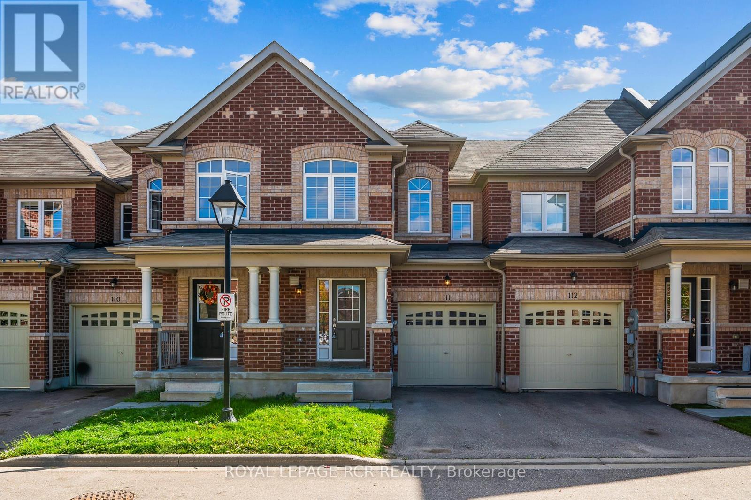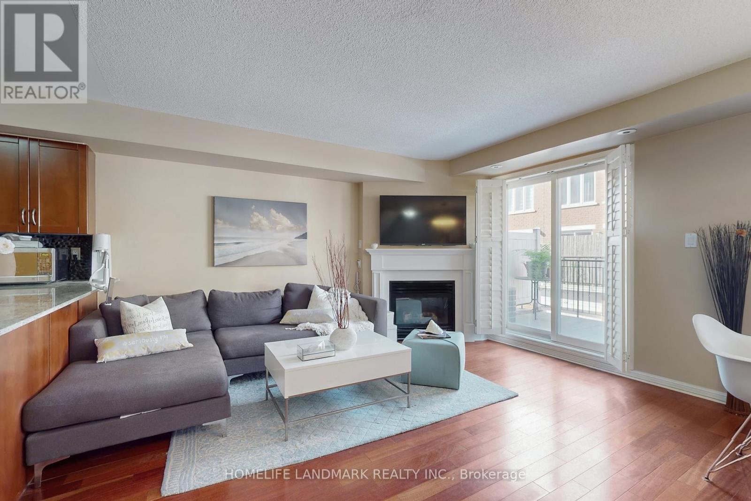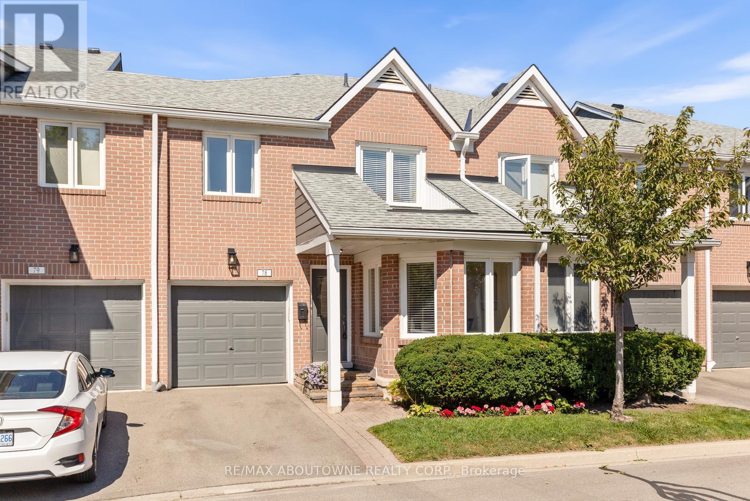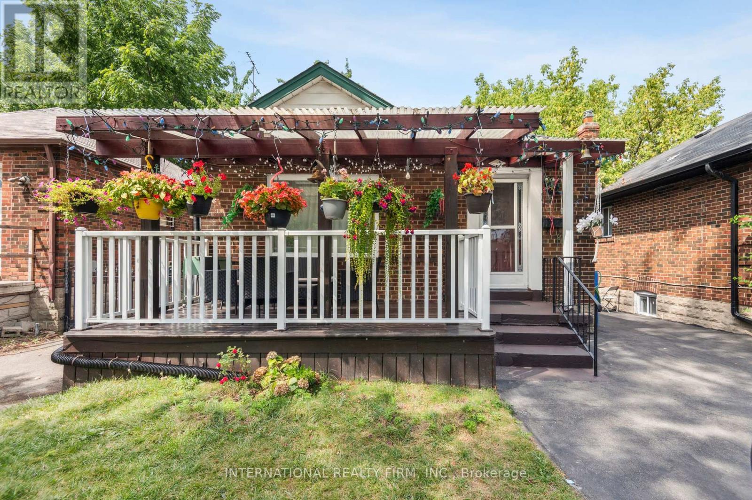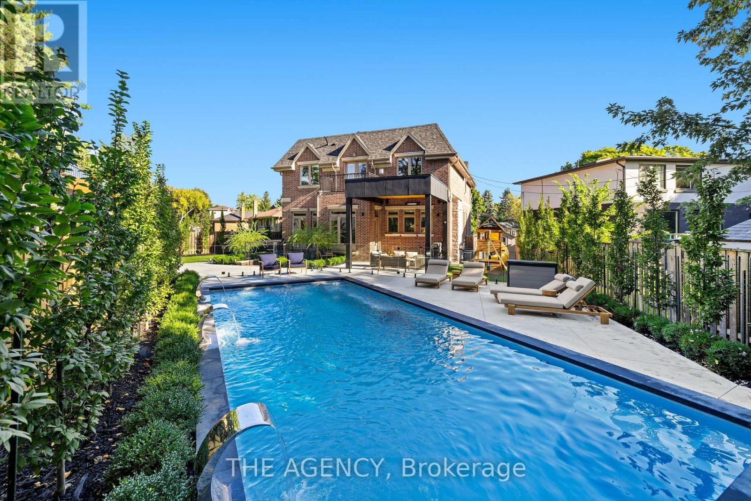52 Wildberry Crescent
Brampton, Ontario
Welcome to 52 Wildberry Crescent, a stunning family home located in the highly sought-after Sandringham-Wellington neighbourhood. This spacious residence features 3 bedrooms, a bright living room, dining room, and a family room on the second floor-perfect for entertaining and everyday living. The finished basement with a separate entrance from the garage offers an additional bedroom, living room and full kitchen, ideal for guests, in-laws, or potential rental income. The home has been freshly painted and boasts upgraded bathrooms throughout, the Windows, front door and backyard door were all changed in 2020, roof was maintained in 2021, outdoor patio was completed in August 2025, Hot Water tank was changed in September 2025. Step outside to your spacious backyard that backs onto a lush green area. Conveniently located near parks, schools, shopping, and major commuter routes, this home combines comfort, style, and practicality. Don't miss the opportunity to make this beautifully maintained property yours! *(the door that separates the house from the basement been removed by owner but it can be put back)* *Buyer to check and confirm all dimensions and property tax* (id:60365)
14 Plateau Drive
Brampton, Ontario
14 Plateau Drive Is The Home You've Been Waiting For! This Stunning Bungaloft offers Over 3,000Sq.Ft. of Beautifully Finished Living Space, Featuring 3 Spacious Bedrooms Plus 2 Additional Bedrooms In The Fully Finished Basement, 4 Bathrooms, And 2 Kitchens - Ideal For Multi-Generational Living Or In-Law Suite Potential. The Main Floor Has Been Fully Renovated, Showcasing Modern Finishes And An Open-Concept Design That Flows Effortlessly Into A Professionally Landscaped Backyard, Perfect For Entertaining Family And Friends. Situated On A50 x 100 Ft Lot on A Quiet, Prestigious Street Surrounded By Multi-Million-Dollar Homes. This Home Also Offers Wheelchair Accessibility, Including A Custom Concrete Ramp At The Rear For Convenient Access - A Rare Feature For A Bungaloft In This Area. A Rare Opportunity To Own A Premium Property In One Of Brampton's Most Sought-After Neighbourhoods! (id:60365)
1469 Hillgrove Road
Mississauga, Ontario
Welcome to 1469 Hillgrove Road - Your Retreat in Clarkson! Nestled on an oversized corner lot in the heart of the desirable Clarkson Lorne Park community, this stylishly updated 4+1 bedroom side split combines charm, elegance and family functionality with incredible backyard living. Step inside to find sun-filled living spaces, hardwood floors on the main level, and a smart, flexible layout perfect for modern living. The open-concept living and dining area offers ample room to entertain, while the versatile office and sitting room provide the ideal work-from-home setup or cozy reading nook. A recently updated eat in kitchen offers tons of storage and high end stainless steel appliances. The converted garage now serves as a massive main-floor bedroom- ideal for in-laws, guests, or a private studio. Upstairs, you'll find three generous bedrooms, while the finished lower level offers a fifth bedroom, recreation space, and plenty of storage. Step outside to your private backyard oasis-mature trees frame the serene setting, where you can lounge poolside, dine, or host summer parties around the inground pool. Located on a quiet, tree-lined street, just 3 minutes from QEW, the Clarkson GO, top-ranked schools (including Lorne Park), parks, shopping, and the lake, this is your chance to own a property that delivers space, style, and the lifestyle you've been dreaming of. Don't miss this rare opportunity to live in one of South Mississaugas most sought-after neighbourhoods. (id:60365)
106 - 95 Dundas Street W
Oakville, Ontario
Beautiful, Sun-Filled Corner Suite in the Heart of North Oakville!This modern condo offers a bright and airy open-concept layout with smart home features and keyless entry. Thoughtfully upgraded to impress even the most discerning tenants. Enjoy all amenities including a fitness centre, party room, outdoor BBQ rooftop lounge, underground parking, locker, and ample visitor parking. Conveniently located steps from shops, parks, the hospital, major highways, and more! (id:60365)
Basement - 48 Bevington Road
Brampton, Ontario
Beautiful and Spacious Legal Basement Apartment with 2 Bedrooms, 1 Full Bath, 1 Parking and a private separate entrance. Enjoy a bright open layout with a family area, modern kitchen, and in-unit laundry. Ample storage space throughout. Located just steps from Mount Pleasant GO Station, with easy access to public transit, schools, shopping plazas, grocery stores, and HWY 410. Tenant Pays 30% of utilities. (id:60365)
422 Hidden Trail
Oakville, Ontario
Welcome To This Beautiful, Well Maintained Home Available For Lease In The Highly Desirable, Family Friendly Glenorchy Neighbourhood In Oakville. This 2900sf Starlane Built "Berkley" Home Features 4 Bedrooms and 4 Baths. Situated on a Quiet Street With A Stone Front, Featuring 9 Ft Ceilings On Both Main And 2nd Floor & Hardwood Floors In Living And Dining Rooms. Every Bedroom In This Home Come With En-Suite Privileges. The Main Floor Offers A Formal Dining Room & Living Room, A Sunlit Kitchen And Cozy Family Room. A Sliding Garden Door Provides Convenient Access From The Kitchen To The Fenced In Backyard, Complimenting The Indoor-Outdoor Living Experience. This Home Has A Double Car Garage And Is Ideally Located Just Minutes From Parks, Trails, Top-Rated Schools, Shopping, Restaurants, The Hospital, A Sports Complex, Convenient Highway Access, And Many More Amenities. (id:60365)
111 - 48 C Line
Orangeville, Ontario
Beautiful townhouse located in a welcoming family neighbourhood. The main level features an open-concept kitchen and breakfast area with a walkout to the backyard, as well as a bright great room and a convenient 2 piece bathroom. Upstairs, the spacious primary suite includes a walk-in closet and a 3 piece ensuite. Two additional bedrooms and a 4 piece bathroom complete the upper level. This home comes equipped with appliances, a washer and dryer, and a water softener. No smoking. Utilities are extra and to be placed in the tenant's name. (id:60365)
310 - 60 Joe Shuster Way
Toronto, Ontario
Discover this spacious 1,675 sq. ft. with 2 parking spaces!! gem, complete with a rare deeded second parking spot. This preferred layout features a walk-out from the living and dining areas to a large terrace, perfect for al fresco dining and convenient barbecuesideal for entertaining!The home has been fully upgraded throughout, showcasing modern kitchen cabinets, a stylish backsplash, and top-of-the-line appliances. Enjoy the cozy ambiance of a gas fireplace, along with hardwood and ceramic flooring, all complemented by designer decor.Situated in the trendy Queen/King West area, this neighborhood is perfect for young professionals and families alike. (id:60365)
78 - 2205 South Millway
Mississauga, Ontario
Welcome home to this beautiful townhome in the prime neighbourhood of Erin Mills. Lovingly maintained by the original owner, it features 1,653 sq ft of above ground living space, 3 spacious bedrooms, 2+1 bathrooms, and additional finished living space in the basement. The custom kitchen features stainless steel appliances, granite countertops, an island and an eat in breakfast area. Smooth ceilings and gleaming hardwood floors through the main level lead to a dining area and a bright and spacious living room overlooking beautiful green space and the park with no rear neighbours. The complex has ample visitor parking, plus an outdoor swimming pool perfect for enjoying sunny days. Conveniently located to all essential amenities, major highways, the UTM campus, shopping and transit. (id:60365)
1982 Lawrence Avenue W
Toronto, Ontario
Why purchase a condominium Townhouse, or Condo Apartment when this charming 2-bedroom brick bungalow provides a smart choice for first-time buyers, downsizers, and retirees. Welcome to 1982 Lawrence Avenue West - A cute bungalow that is conveniently located, and provides the benefit of land ownership and potential of land development ***Architectural Drawings & permits (2021) are available and included*** The main floor living space offers year-round Sunny South exposure with hardwood floors throughout, while the finished basement with a separate side entrance, a full kitchen, and 3-pc bath offers incredible versatility as a potential 1 bedroom in-law suite, guest quarters or hobby room. Much more value than a Condo! Outdoors, your backyard is perfect for summer BBQs, gardening, a play area for kids and pets, or simply relaxing with friends and family. The two storage sheds provide added convenience. Two front parking pads add additional value with the advantage of quick commuter access to Hwy 401/404, Pearson Airport, Downtown Toronto, Humber River Hospital, shops, and community amenities. Enjoy the best of detached living, your own land, your own backyard, a canvas for you to create the lifestyle you've been waiting for. Recent updates include: grading & parging (2014), front porch addition (2014), fully renovated bathrooms on main floor and basement level (2023), newer furnace (2020), stove (2020), fridge (2023), and brand-new clothes washer & dryer (2025). (id:60365)
2 - 1340 The Queensway
Toronto, Ontario
Located on the highly sought-after north side of The Queensway, this bright and spacious 1,300 sq ft main floor, plus an additional 1,300 sq ft lower level, offers exceptional visibility and exposure to high-volume traffic. With its prominent signage and strategic location, this property is perfect for any business looking to capitalize on a bustling area. Situated just minutes from Kipling Ave., Hwy 427, the QEW, and major retail hubs like Costco, IKEA, and Sherway Gardens, this location ensures excellent accessibility and convenience for both customers and employees. Public transit is easily accessible, with a bus service running every 6 minutes and the Kipling/Bloor Subway Station just 12 minutes away by bus. Whether you are looking to expand your business or launch a new venture, this high-traffic, easily accessible location is ideal for success. Dont miss out on this exceptional opportunity. (id:60365)
11 Burrows Avenue
Toronto, Ontario
The Toronto Dream! Step into a realm of elegance with this exquisite masterpiece, sprawling across approximately 6,300 sq ft of luxurious total living space. Designed with modern sophistication in mind, this residence boasts soaring ceilings throughout, creating an airy, open atmosphere that invites exploration at every turn. Every inch of the property has been professionally landscaped, with a brand-new heated driveway leading to the pristine home. Outside, you'll be captivated by the magnificent new saltwater pool and cabana, complete with lush new turf that transforms the backyard into your own private oasis. A striking black architectural overhang extends your outdoor living space with style and function. Inside, the gourmet chef-inspired kitchen is outfitted with top-of-the-line built-in appliances and a convenient servery, perfect for both everyday cooking and entertaining guests. Retreat to one of the four spacious upstairs bedrooms, each featuring its own walk-in closet and private ensuite bath, offering ultimate privacy and comfort. The dedicated nanny suite on the lower level provides flexibility and convenience for larger families. Indulge in the serenity of the sauna room, your personal sanctuary for unwinding after a long day. With every detail thoughtfully curated, this home offers a rare blend of luxury, comfort, and modern elegance. (id:60365)

