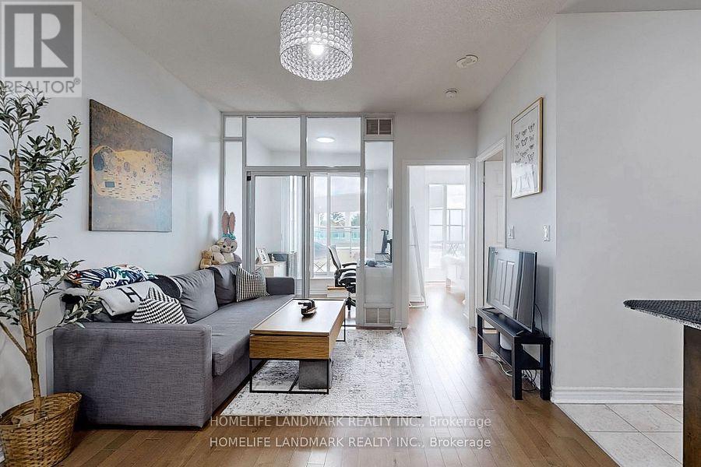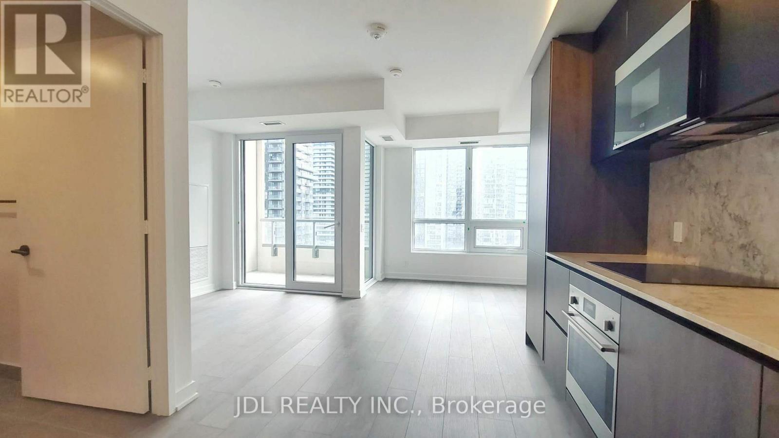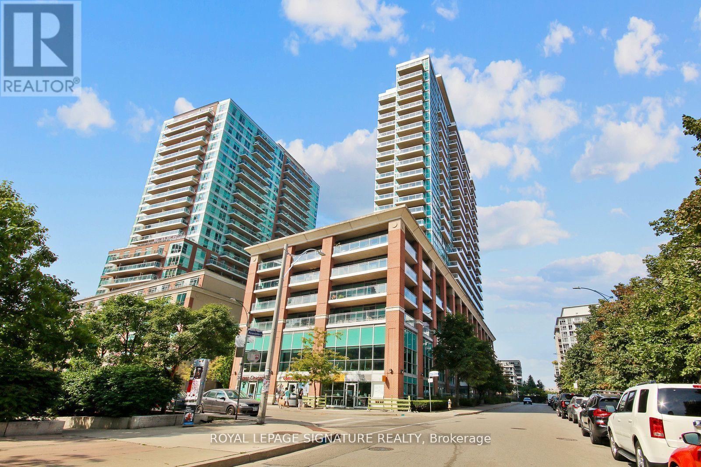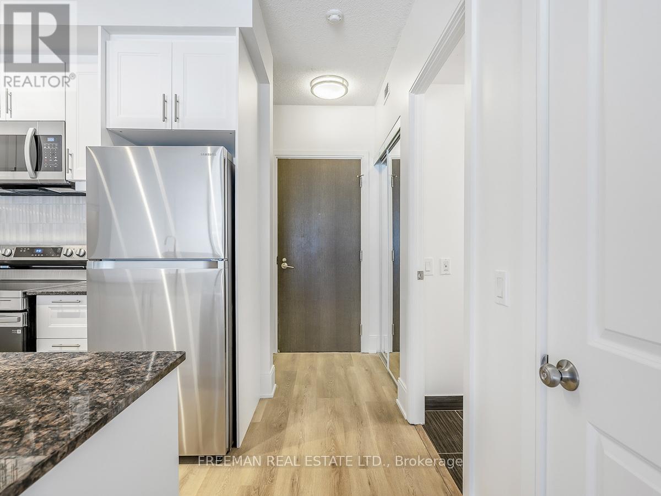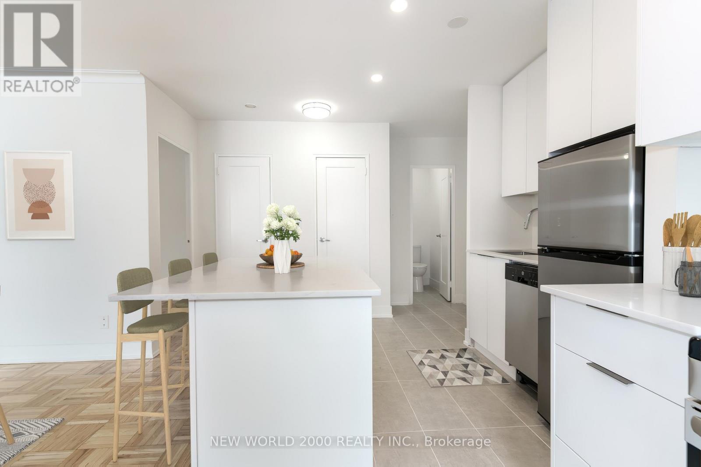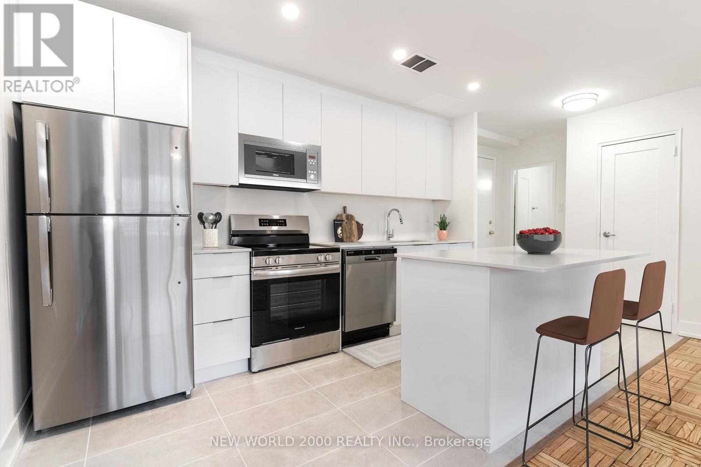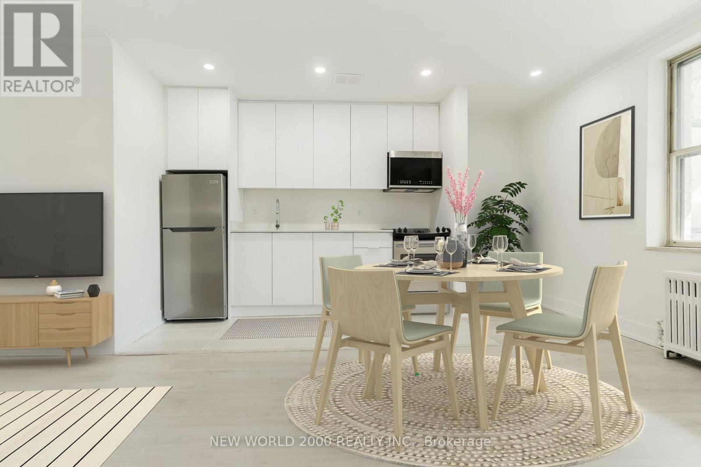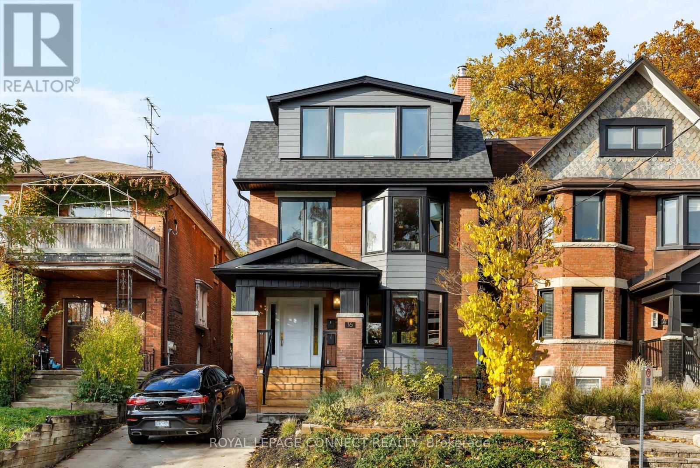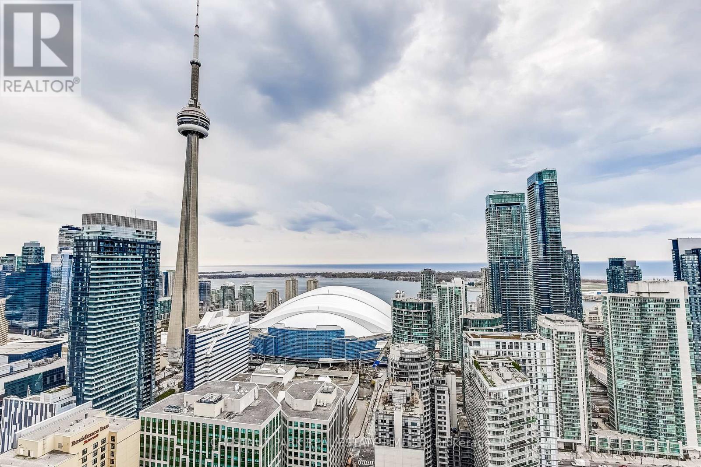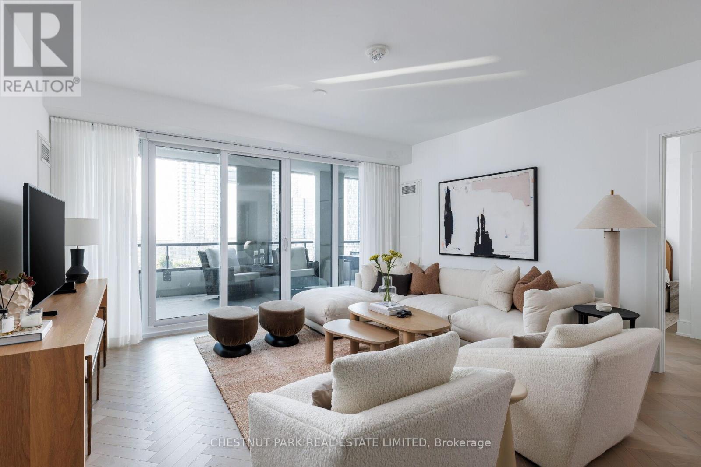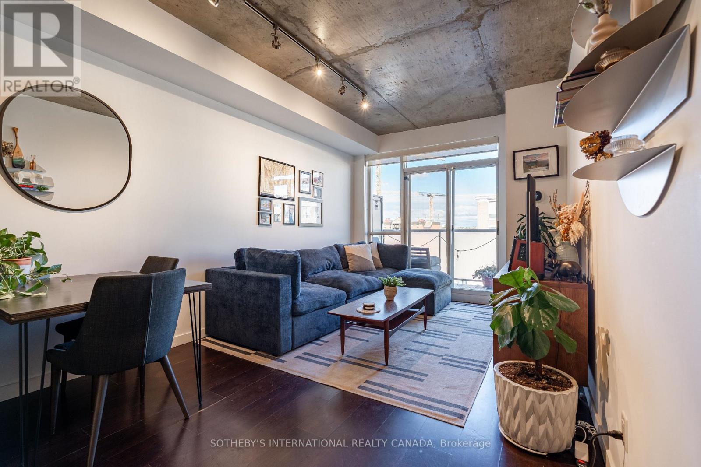3915 - 88 Queen Street E
Toronto, Ontario
Newly Built 1+1 Bedroom, 2 Bathroom Suite in the Heart of Downtown Toronto. This spacious 623 sq. ft. unit features a functional open-concept layout combining the living, dining, and den areas. Enjoy a large north-facing window with stunning views of the downtown city skyline. The modern kitchen includes built-in appliances and a sleek contemporary design.Ideally located within walking distance to TMU, George Brown College, Eaton Centre, City Hall, grocery stores, shops, restaurants, hospitals, and more. It's the perfect blend of comfort, style, and convenience in downtown living. Excellent recreational facilities with outdoor swimming pool, gym, yoga studio, party room, kids play room and guest suites, etc. (id:60365)
315 - 18 Holmes Avenue
Toronto, Ontario
This exceptional unit offers a highly functional 1+ den layout with nearly every square foot optimized for living. The den, featuring sliding doors, opens to a spacious private terrace over 250 sq. ft, ideal for use as a home office or a cozy bedroom. Enjoy unobstructed east-facing views that bathe the den and bedroom in abundant natural light during the day. The well-designed kitchen, discreetly tucked away, provides ample counter space to accommodate all your culinary needs.Conveniently located at Yonge and Finch, this property is just minutes away from the subway station, supermarkets, and a variety of dining options. (id:60365)
2309 - 108 Peter Street
Toronto, Ontario
Move-in ready, very new 1-bedroom condo at Peter & Adelaide Condos in the Downtown Core! This sun-filled, south-facing unit on a high floor offers unobstructed city views and a bright, modern living space. Steps to the subway, PATH, transit, parks, schools, dining, cafés, and groceries, it's perfectly located for convenient urban living. Enjoy brand-new finishes, in-suite laundry, and premium building amenities. (id:60365)
2105 - 80 Western Battery Road
Toronto, Ontario
Discover One Of Only Three Units On The North Side Of The Building, Offering Breathtaking, Unobstructed City Views. This Bright And Spacious Suite Features 820 Sq. Ft. Of Interior Living Space Plus A Generous 240 Sq. Ft. Balcony, Perfect For Outdoor Dining, Entertaining, Or Relaxing In The Open Air.The Open-Concept Layout Is Beautifully Complemented By Floor-To-Ceiling Windows, Filling The Home With Natural Light. The Chef's Kitchen Boasts A Large Island, Granite Countertops, And Premium Finishes, While The Bathrooms Feature Modern Glass Shower Doors And Sleek Design Details.Thoughtfully Designed With No Wasted Space, This Unit Includes 1 Parking Spot And 1 Locker For Added Convenience.Located In The Heart Of Liberty Village, You'll Be Just Steps From Trendy Shops, Restaurants, Cafes, Parks, And Public Transit (Exhibition GO & TTC).Short-Term Rentals Are Permitted, Making This An Exceptional Opportunity For Both Investors And End Users Alike. (id:60365)
618 - 560 Front Street
Toronto, Ontario
This rare and valuable 2-bedroom, 1-bathroom suite maximizes its 645 sq ft. footprint, offering the perfect blend of efficiency and contemporary design. Nestled in the heart of King West, the location is uneatable, placing you steps away from some of the best nightlife and restaurants Toronto has to offer. This inviting, open-concept space is a true turnkey opportunity , having been newly renovated from top to bottom. The suite now boasts a stunning, brand-new kitchen featuring contemporary, sleek countertops and New stainless steel appliances-perfect for the home chef or effortless entertaining. Complementing the modern aesthetic are stylish, new floors that flow seamlessly throughout the entire unit, enhancing the feeling of spaciousness. The apartment is beautifully articulated by floor-to-ceiling windows that deliver brilliant natural light throughout. The smart layout is ideal for a stable rental setup or an owner seeking dedicated personal and professional spaces with two distinct bedrooms offering ultimate flexibility. One of the best Parking spots in the building on P2 right beside the door. Unit is currently tenanted - please ask listing agent for details. (id:60365)
210 - 49 Glen Elm Avenue
Toronto, Ontario
*Sign your lease by November 30th, 2025 and move-in by January 01st, 2026 and enjoy one month of rent absolutely free-don't miss out on this limited-time offer! Chic 1-Bed Retreat at 49 Glen Elm Ave. Welcome to your newly renovated sanctuary in the vibrant heart of Yonge and St. Clair! This bright & airy 1-bed apartment features a modern open concept layout, flooded with natural light. The stylish kitchen is equipped with stainless steel appliances, including a fridge, range, over-the-range microwave & dishwasher-perfect for culinary adventures. Step outside, and you'll find yourself surrounded by an array of cafes, restaurants, and shops, all just moments away. Enjoy the perfect blend of convenience and lifestyle in this lively community. Indulge in the luxury of space with a generous layout designed for comfort and style. The meticulously revamped kitchen and bathroom showcase contemporary, sleek designs, giving your home an upscale feel. Our building is celebrated for its pristine and welcoming atmosphere, ensuring you'll love coming home to this well-maintained building every day. Don't miss this rare gem, Act Fast Because Opportunities Like This Won't Last Long! (id:60365)
403 - 49 Glen Elm Avenue
Toronto, Ontario
*Sign your lease by November 30th, 2025 and move-in by January 01st, 2026 and enjoy one month of rent absolutely free-don't miss out on this limited-time offer! Chic 1-Bed Retreat at 49 Glen Elm Ave. Welcome to your newly renovated sanctuary in the vibrant heart of Yonge and St. Clair! This bright & airy 1-bed apartment features a modern open concept layout, flooded with natural light. The stylish kitchen is equipped with stainless steel appliances, including a fridge, range, over-the-range microwave & dishwasher-perfect for culinary adventures. Step outside, and you'll find yourself surrounded by an array of cafes, restaurants, and shops, all just moments away. Enjoy the perfect blend of convenience and lifestyle in this lively community. Indulge in the luxury of space with a generous layout designed for comfort and style. The meticulously revamped kitchen and bathroom showcase contemporary, sleek designs, giving your home an upscale feel. Our building is celebrated for its pristine and welcoming atmosphere, ensuring you'll love coming home to this well-maintained building every day. Don't miss this rare gem, Act Fast Because Opportunities Like This Won't Last Long! (id:60365)
208 - 49 Glen Elm Avenue
Toronto, Ontario
*Sign your lease by November 30th, 2025 and move-in by January 01st, 2026 and enjoy one month of rent absolutely free-don't miss out on this limited-time offer! Chic Bachelor Retreat at 49 Glen Elm Ave. Welcome to your newly renovated sanctuary in the vibrant heart of Yonge and St. Clair! This bright &airy Bachelor apartment features a modern open concept layout, flooded with natural light. The stylish kitchen is equipped with stainless steel appliances, including a fridge, range & over-the-range microwave perfect for culinary adventures. Step outside, and you'll find yourself surrounded by an array of cafes, restaurants, and shops, all just moments away. Enjoy the perfect blend of convenience and lifestyle in this lively community. Indulge in the luxury of space with a generous layout designed for comfort and style. The meticulously revamped kitchen and bathroom showcase contemporary, sleek designs, giving your home an upscale feel. Our building is celebrated for its pristine and welcoming atmosphere, ensuring you'll love coming home to this well-maintained building every day. Don't miss this rare gem, Act Fast Because Opportunities Like This Won't Last Long! (id:60365)
16 Rosemount Avenue
Toronto, Ontario
Welcome to 16 Rosemount Avenue, a rare turnkey investment opportunity in Toronto's coveted Regal Heights/Wychwood neighbourhood. This stunning Edwardian fourplex was professionally rebuilt to the studs and fully legalized, offering luxury living with the ease of low-maintenance ownership. With impressive street presence and timeless design, this rebuild completed in 2023, showcases exceptional craftsmanship and long-term durability. The property features 4 self-contained suites and 5 hydro meters, delivering efficiency and strong rental appeal. The Main Floor is Vacant and an ideal Owner's Suite. Each suite is thoughtfully appointed with modern conveniences, including ensuite laundry, dishwashers, and built-in microwaves. High-end finishes elevate every space-hardwood floors, quartz countertops, marble tile, and custom kitchens-while comfort is ensured through in-floor hydronic heating and central air conditioning. Outdoor living is a highlight here: the second and third floors offer huge terrace walkouts, while the main-level suite enjoys a deck with direct yard access, enhancing lifestyle value and tenant satisfaction. Perfectly situated steps from St. Clair West, Wychwood Barns, Hillcrest Park, trendy Geary Ave and top-rated schools, this property delivers the ideal blend of urban convenience and community charm. Proximity to TTC transit, shops, restaurants, and cafes ensures consistent tenant demand and strong rental performance. With excellent income production, modern systems throughout, and executive-level finishes, 16 Rosemount stands out as a best-in-class multiplex-ideal for investors or those seeking a premium live/rent opportunity in one of Toronto's most sought-after pockets. Smart design. Prime location. Solid returns. This is the one you've been waiting for! (id:60365)
4005 - 88 Blue Jays Way
Toronto, Ontario
Unobstructed southwest views of the CN Tower and Toronto skyline from the 40th floor of the iconic Bisha Residences. 2 + 1 bed, 3 Bathroom, 1,502 sq ft with 1 parking & 1 locker. Floor-to-ceiling windows flood the space with natural light, open-concept layout offers flexibility for both everyday living and entertaining. Two outdoor balconies, Second balcony off Primary bedroom. Located in the heart of the Entertainment District, just steps from the city's best dining, nightlife, and culture. Residents enjoy access to world-class amenities, including a rooftop pool, fitness centre, and 24-hour concierge. (id:60365)
907 - 455 Wellington Street W
Toronto, Ontario
Elevate your lifestyle in this exceptional 2 Bedroom + Den, 2.5 Bathroom suite at The Well Signature Series by Tridel, An exclusive 98 suite building. A 342 sq ft balcony spans the full width of the suite, extending the living space and showcasing stunning south-facing city and lake views. The suite features herringbone hardwood floors, floor-to-ceiling windows, and upgrades including custom millwork in the walk-in closets and laundry/pantry. Motorized blinds and drapery throughout provide effortless light control at the touch of a button. Chefs kitchen with Miele appliances, spa-inspired bathrooms, and versatile den blend style and functionality seamlessly. Includes 1 parking space and 1 locker. Residents enjoy exclusive amenities including an outdoor pool, fitness studio, and private lounges. (id:60365)
810 - 1005 King Street W
Toronto, Ontario
This 845 sq ft, two-bedroom, two-bathroom suite at DNA Condos offers a smart, flexible layout. The 9-foot exposed concrete ceilings create a sense of volume and character, enhanced by new lighting and fresh paint. The kitchen is equipped with full-size appliances, and both washrooms feature deep soaker tubs. A rare find, this suite is a true quiet oasis while still being perfectly centered between the city's best neighbourhoods-King West, Queen West, Liberty Village, and Parkdale. Pet-friendly building and parking included. (id:60365)


