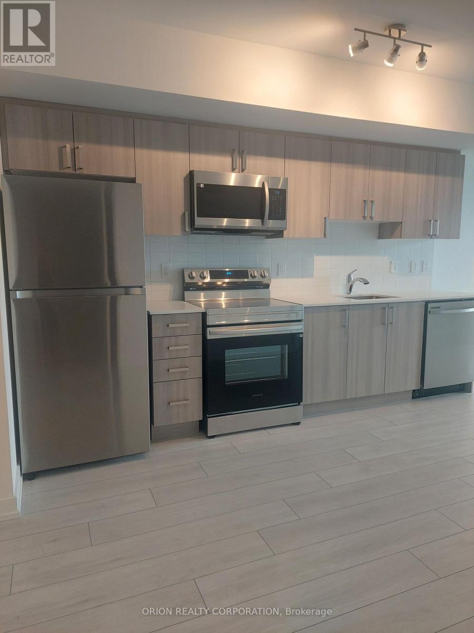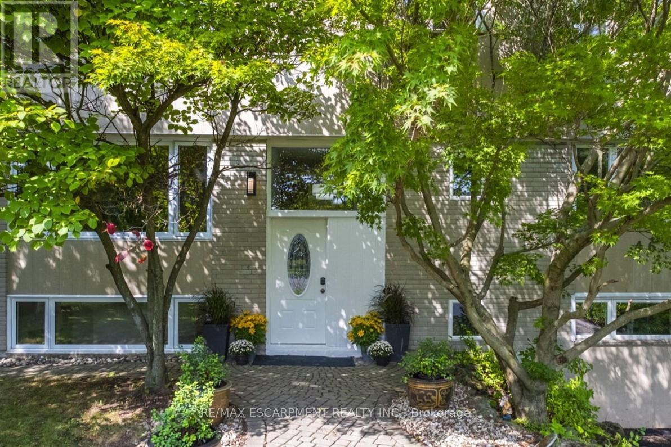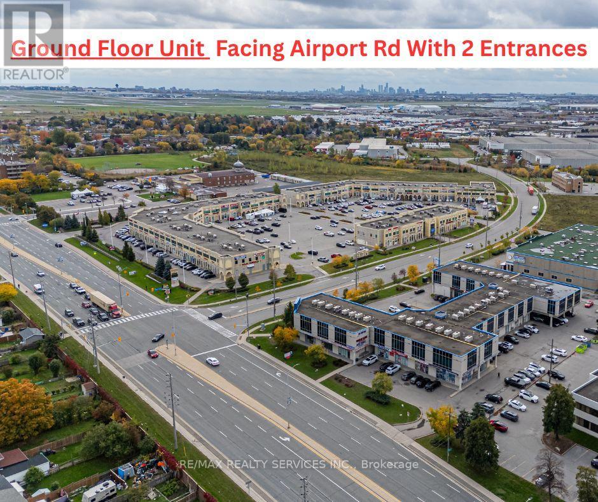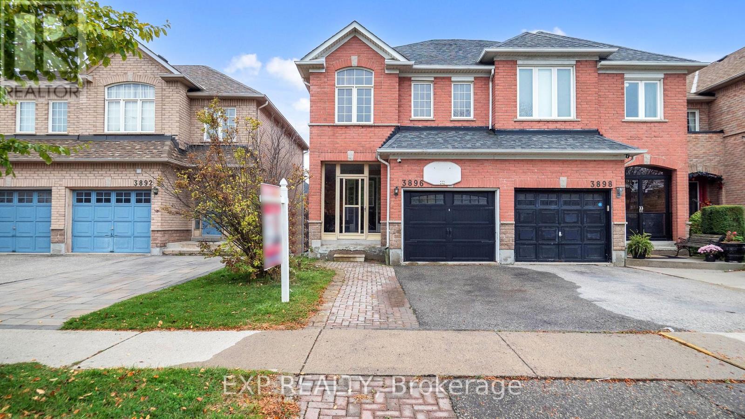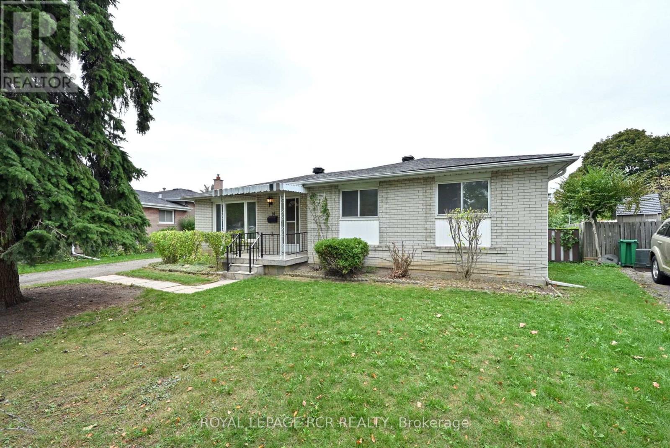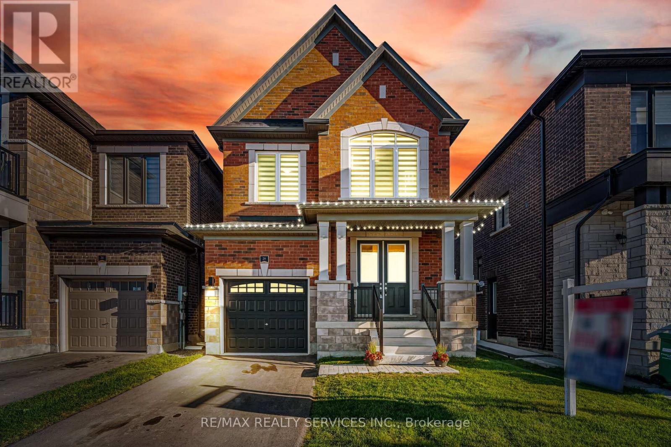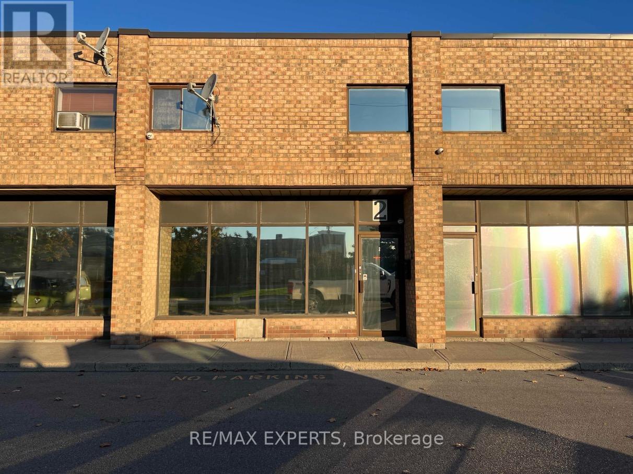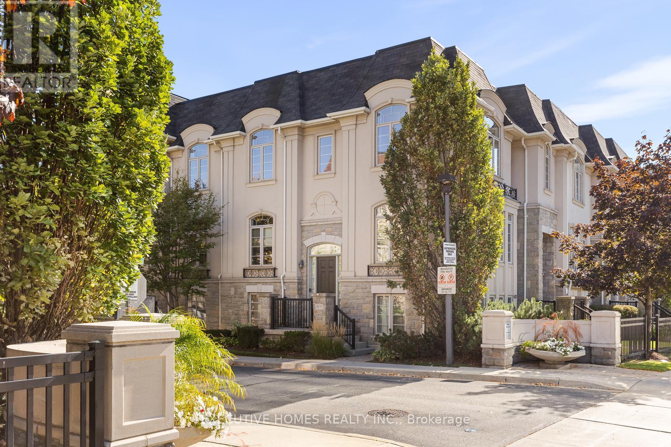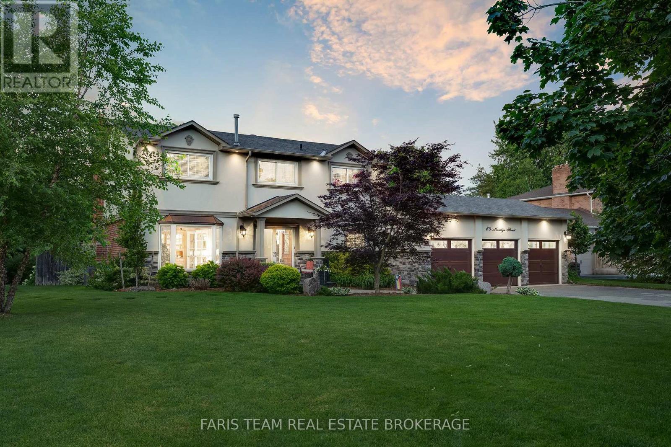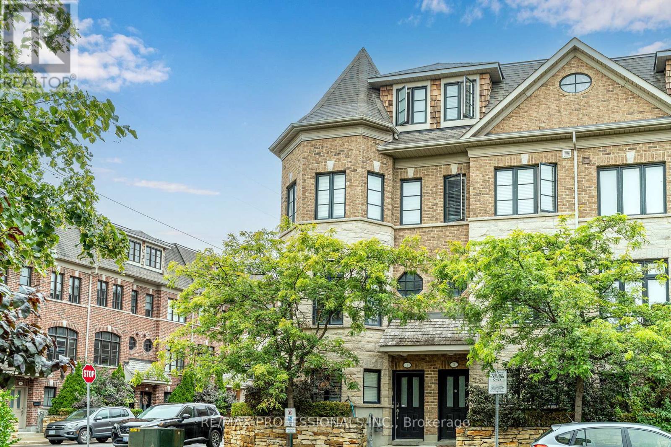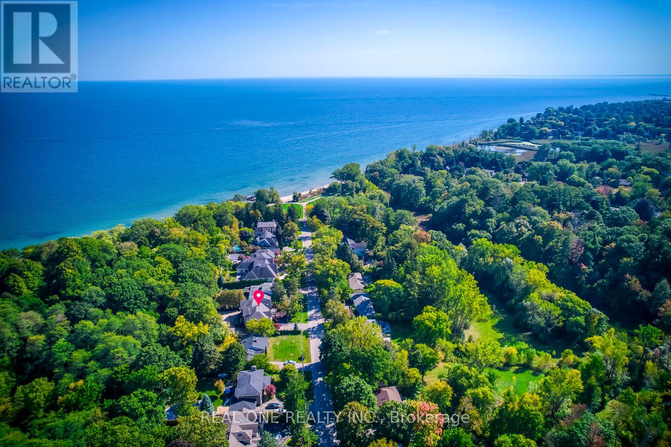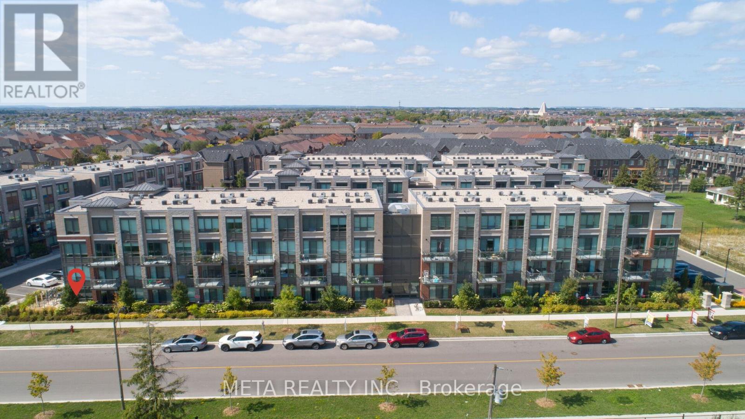416 - 556 Marlee Avenue
Toronto, Ontario
Welcome to this Bright & Spacious 1-bedroom + Den Condo in a brand-new building offering modern living. Enjoy the convenience of an ensuite laundry and modern finishes and amenities with 24-hour concierge service. Perfectly located near shopping, dining, and transit, with just minutes to Glencairn Station. This unit also includes a parking spot (id:60365)
463 Grand Boulevard
Oakville, Ontario
Step into your dream ravine-side home at 463 Grand Boulevard! Currently set up with six bedrooms (3+3) and over 3000 sq ft of total living space this stunning home is located in one of Oakville's most desirable communities. Oversized expansive picture windows fill the home with natural light and frame tranquil, treed views on every level. Freshly painted with updates throughout, the layout offers exceptional flexibility for families, investors, or renovators. The main floor includes a bright kitchen with ample cabinetry and walkout to a private, serene yard, plus a versatile living/dining area with potential for a main-floor bedroom. Upstairs features three oversized bedrooms each large enough for a sitting area or home office along with a 5-piece bath and generous storage. The lower level has a separate entrance and includes three bedrooms (or one if two are reverted to a garage), a rec room, 3-piece bath, laundry, storage, and utility space ideal for in-laws, guests, home office, or rental use. The backyard is a blank canvas: level, private, and backing onto a lush greenbelt perfect for a custom deck, garden oasis, or outdoor entertaining. Located across from Holton Heights Park (tennis, pickleball, playground), in top-ranked school catchments (Iroquois Ridge HS & Munns Elementary), and walking distance to shops, restaurants, trails, Sheridan College. In addition, you are only a short drive to major highways and the Oakville GO station for a stress free commute. Whether you're looking for move-in ready, space to personalize, or a rental opportunity, this home is bursting with possibilities - all in a warm, welcoming neighbourhood. Please note: The original garage has been converted into additional living space, currently configured as two bedrooms. This can be restored to a garage by the seller prior to possession, if requested, or by the new owner after purchase. (id:60365)
117 - 2985 Drew Road
Mississauga, Ontario
Attention All Professionals Looking To Start Your Own Business, Your Search Ends Here. Rare opportunity to own a GROUND FLOOR commercial unit with 2 entrances (front & back) in a prime location FACING AIRPORT ROAD. This unit features high ceilings with a welcoming reception & waiting area, 6 Offices, washroom, a separate kitchenette, excellent exposure, and easy access for customers and deliveries. Centrally located steps to public transit, just minutes to Toronto Pearson Airport and major highways like 407, 401, 427 & 409. Current zoning permits a wide range of uses making this a fantastic opportunity with endless possibilities. Extremely Clean & Well Kept. Great opportunity for investors or owner-users in a high-demand commercial corridor. Must See... 1275 sq ft gross including common areas. For accuracy Buyer or Their Agent To Confirm Total Area/Retail Area, Taxes, Maintenance Fees And Permitted uses. Plenty of parking. BONUS: Seller willing to lease back 3 offices. (id:60365)
3896 Lacman Trail
Mississauga, Ontario
Welcome to 3896 Lacman Trail, a beautiful and well-maintained semi-detached home located in the heart of Churchill Meadows, one of Mississauga's most sought-after family communities. This spacious home offers 3 bedrooms, 3 bathrooms, and over 1,860 sq. ft. of above-grade living space, with an additional 908 sq. ft. unfinished basement full of potential. Featuring a functional open-concept layout, this home is perfect for growing families, first-time buyers, or investors. The main floor boasts a bright living and dining area, a large eat-in kitchen with ample cabinetry, and a walkout to the private backyard. Upstairs, you'll find three generously sized bedrooms including a primary suite with a walk-in closet and ensuite bath. The property also includes parking for two vehicles, a full-size garage, and is ideally located close to top-rated schools, public transit, parks, trails, and major highways (403, 407). Don't miss this opportunity to own a home in a prime location with strong future appreciation and lifestyle convenience. (id:60365)
61 Belmont Drive
Brampton, Ontario
**Open House - Saturday Nov 8th 12pm-2pm!** Welcome to 61 Belmont Dr in Brampton! This spacious ( main floor is just under 1100 sq ft) 3+1bedroom bungalow , which sits on huge, pie shaped and pool sized lot , has just had many recent improvements and updates and awaits its new family or investor! With over $35,000 spent since spring 2025, this home is fresh and move in ready! The list includes- all new roof shingles and attic insulation, fully updated modern bathroom, newly installed quality laminate floors throughout the very large, finished lower level and the home is freshly painted , in neutral colour, from top to bottom, plus, all work was done professionally! With its separate door exit to lower level/upper level and backyard , extra long driveway for numerous cars ( no sidewalk!), this gives this house the easy opportunity to create an in-law suite ( bathroom rough-in already in lower level! ) for extended family, older kids or possible income potential! Some pictures are virtually staged to create vision and ideas for buyers! With the property near shopping centres, restaurants of all types, park, Dixie and Queen st , the 410 for commuting, schools, places of worship and much more....this solid home, with loads more potential, will not last long! (id:60365)
29 Lippa Drive
Caledon, Ontario
//Legal Finished Basement// Beautiful 3-Bedroom Home In A Brand-New Subdivision! Welcome To This Stunning Property Featuring A Legal Basement With Kitchen, Bedroom & Separate Entrance With Exceptional Finishings. The Upgraded Kitchen Offers An Extra-Large Island, Tall Upper Cabinets With Crown Molding, Under-Cabinet Lighting, Premium Stainless-Steel Appliances, And A Spacious Pantry. The Bright, Open-Concept Living And Dining Area Boasts Upgraded Hardwood Floors, 9-Ft Ceilings, And A Functional Layout With No Wasted Space. The Second Floor Includes Three Generously Sized Bedrooms, A Convenient Laundry Room, And Upgraded Carpeting. The Home Also Features Quality Blinds And Fresh Paint Throughout. Relax On The Front Porch And Enjoy Beautiful Summer Sunsets With Family - The Perfect Spot To Unwind At The End Of The Day. Conveniently Located Just Minutes From Hwy 410, Mount Pleasant GO Station, Future Hwy 413, Future Elementary School, And All Amenities. Built By Zancor Homes!! (id:60365)
2 - 1 Delta Park Boulevard
Brampton, Ontario
Excellent unit for smaller businesses or investment potential! Main floor features a built-in Reception desk, boardroom with kitchenette, 2 pc powder room, & entrance door to warehouse space with a drive-in overhead door! 2nd floor mezzanine features 2 large office areas - one overlooks the warehouse and the other features a kitchenette and another bathroom! 13 Security cameras included! This unit has 3 assigned parking spots in the front, and room to park 2 more vehicles by the overhead door in rear of building! (id:60365)
4131 Shipp Drive
Mississauga, Ontario
Welcome to this stunning luxury townhouse in the heart of Mississauga just steps from Square One Mall. With rare 4-car parking and modern design throughout, this fully furnished home is move-in ready and offers a lifestyle of convenience and comfort.Inside, you will find four spacious bedrooms, including a master suite complete with a walk-in closet and a 5-piece ensuite bathroom. Each room is tastefully furnished with high-end finishes, creating a warm and inviting atmosphere.The home comes fully equipped with everything you need, from LED TVs and a Nespresso coffee machine to a BBQ grill and full set of utensils perfect for both everyday living and entertaining.Whether you are seeking a central location, elegant living space, or a turnkey property ready to move into, this townhouse delivers it all. This property offers great flexibility, with both short-term leases (minimum 6 months) and long-term rental options available (id:60365)
68 Marilyn Street
Caledon, Ontario
Top 5 Reasons You Will Love This Home: Beautifully designed 2-storey home flaunting updated elegant finishes inside and out, featuring a breathtaking kitchen showcased in LivingSpaces & LifeStyles magazine, four spacious bedrooms including a serene primary suite with a beautifully remodeled ensuite and a spacious walk-in closet, delivering both elegance and versatility. Thoughtfully designed with new engineered hardwood floors on the main level (2025), a refinished grand staircase updated with sleek metal pickets (2025), and a beautifully finished basement offering endless possibilities for relaxation and entertainment with ample storage, a convenient two-piece bathroom, and a large recreation room perfect for movie nights, lively get-togethers, or quiet escapes. Outside, a private backyard oasis boasts a sprawling 1,200 square foot deck overlooking peaceful greenspace with Boyces Creek running through it, ideal for summer barbecues, morning coffees, or starlit evenings, while an inground sprinkler system keeps the lush lawn vibrant with minimal maintenance required. A heated triple-car garage ensures winter comfort, and an extended driveway accommodates up to 12 vehicles, perfect for large families, overnight guests, or those who love to entertain on a grand scale. 3,310 fin.sq.ft. (id:60365)
1 - 1812 Burnhamthorpe Road E
Mississauga, Ontario
Prime Applewood Location! This Sun - Filled, End - Unit Freehold Townhome Offers The Perfect Mix Of Style, Comfort, And Convenience. Nestled In A Quiet, Family-Friendly Neighbourhood, You Are Just Steps To Schools, Playgrounds, Trails, And Parks Perfect For An Active Lifestyle. Walk To Shops, Cafés, Grocery Stores, And Fitness Centres, Or Take Nearby Transit For An Easy Commute. Quick Access To Dixie Rd., Hwy 427, Qew, And Hwy 403 Keeps You Connected To Toronto, The Airport, And Beyond. Inside, Enjoy 4 Bedrooms, 3 Baths, And A Spacious Open Layout Filled With Natural Light. The Main Floor Boasts Hardwood Floors, Custom Hunter Douglas Blinds, A Stone-Mantel Gas Fireplace, And A Chefs Kitchen With Stone Counters, Pantry, Island, And Walk-Out To A Fenced Deck With Retractable Awning. The Private Primary Suite Features A Walk-In Dressing Room, Balcony, And Spa-Like 6-Piece Ensuite With Double Vanity, Soaker Tub, And Glass Shower. Double Garage With Large Storage Room And Low Condo Fee Of $153/Month. This Is The Perfect Blend Of Location, Lifestyle, And Luxury Living! Move In And Make This Beautiful Home Your Own. (id:60365)
767 Parkland Avenue
Mississauga, Ontario
5 Elite Picks! Here Are 5 Reasons To Make This Home Your Own: 1. LOCATION! LOCATION LOCATION! Absolutely Spectacular 4,487 Sq.Ft. (Plus Walk-up Basement) Executive Home on Beautiful, Oversized Lot Backing onto Jack Darling Park & Wonderfully Tucked in on Quiet Cul de Sac Just Steps from Access to the Stunning Lakeshore, Jack Darling Park, Rattray Conservation & Waterfront Trail! 2. Outstanding Gourmet Kitchen Boasting Huge Island with B/I Table, Quartz Countertops, B/I Appliances, Convenient Servery Area with B/I Wine Fridge & W/I Pantry with B/I Shelving, Plus B/I Window Seat & Stunning Wall of Windows Overlooking the Patio, Pool & Greenspace! 3. Gorgeous F/R Featuring B/I Shelving, F/P & Multiple W/O's Leading to Patio & Pool. 4. Spacious 2nd Level with Double Skylight, Huge Linen Closet with B/I Organizers, Convenient Laundry Room with Extensive Storage & 4 Spacious Bdrms (Each with Its Own Ensuite!), Including Gorgeous PBR Suite Boasting B/I Shelving, Gas F/P, W/I Closet with B/I Organizers, W/O to Large Balcony Overlooking the Greenspace & 6pc Ensuite with Heated Flooring, Dbl Vanity, Soaker/Jet Tub, Bidet & Glass-Enclosed Steam Shower with Multiple Showerheads! 5. Beautifully Finished Walk-up Bsmt with Ample Oversized Windows Boasting Open Concept Games Room & Rec Room with F/P & W/O, Plus Exercise Room (Would Make Excellent 5th Bdrm), Large 3pc Bath, 2nd Laundry, Cold/Wine Cellar & Ample Storage! All This & SO MUCH MORE! Bright & Airy Main Level Also Includes Separate Open Concept D/R & L/R (with Gas F/P & Cathedral Ceiling), Private Office (or Main Level Bdrm) with B/I Shelving, Classy 2pc Powder Room & Mud Room with B/I Storage & Access to 3 Car (2 Tandem) Garage & Backyard! Breathtaking Private, Fenced Yard with Salt Water Pool, Extensive Patio & Convenient Cabana Complete with Wet Bar... and Backing onto the Park! Large Driveway (Room for 6+ Cars) & Expansive Front Deck with Updated Landscaping ('20). Please See Feature Sheet for List of Upgrades & More! (id:60365)
112 - 95 Attmar Drive
Brampton, Ontario
Welcome to Unit #112 95 Attmar Drive, Brampton, stacked condo townhouse. Corner unit like a semi. Step into this move-in-ready 1-bedroom, 1-bathroom condo, perfectly located in the vibrant and growing Clairville community of Brampton. Built in 2024, this beautifully designed 560 sq. ft. plus 56 sq feet patio/balcony, ground-floor unit offers a modern, low-maintenance lifestyle with no need for elevators or stairs. Featuring an open-concept layout with high ceilings and stylish laminate flooring, this unit is freshly painted in neutral tones for a clean, contemporary feel. The modern kitchen is equipped with quartz countertops and stainless steel appliances, ideal for everyday use and entertaining guests. Enjoy your morning coffee or unwind after work on your private balcony, offering a peaceful outdoor retreat.Main floor living no stairs or elevators, 1 spacious bedroom & 1 full bathroom, Contemporary finishes & high ceilingsModern kitchen with quartz counters & stainless steel appliances.Private balcony for outdoor enjoyment. Painted in neutral tones. 1 owned parking space & locker included. Located near everything you need Costco, major highways (427/407), Goreway Meadows Community Centre & Library, shopping plazas, places of worship, schools, and more. Public transit is just a short walk away, making commuting easy and convenient. Plus, the location offers quick access to Brampton and Vaughan, ideal for professionals and commuters alike. This is a rare opportunity to own a stylish, low-maintenance condo in one of Bramptons most sought-after new communities. Whether you are a first-time buyer, downsizing, or an investor, this home offers the perfect blend of comfort, style, and convenience. Property is vacant easy to show. (id:60365)

