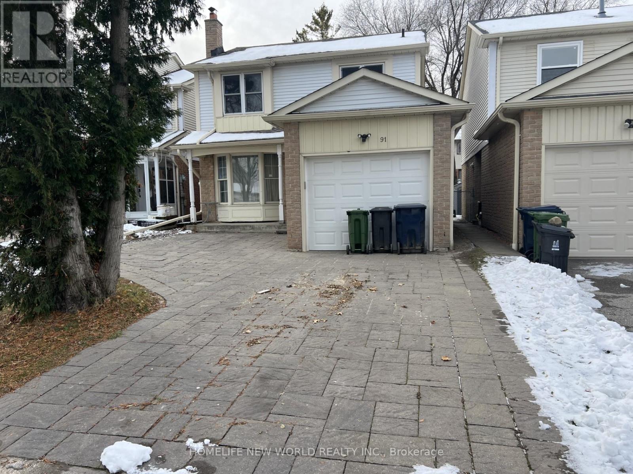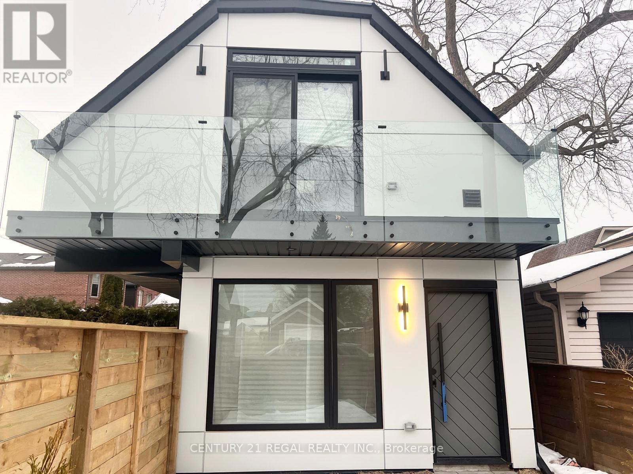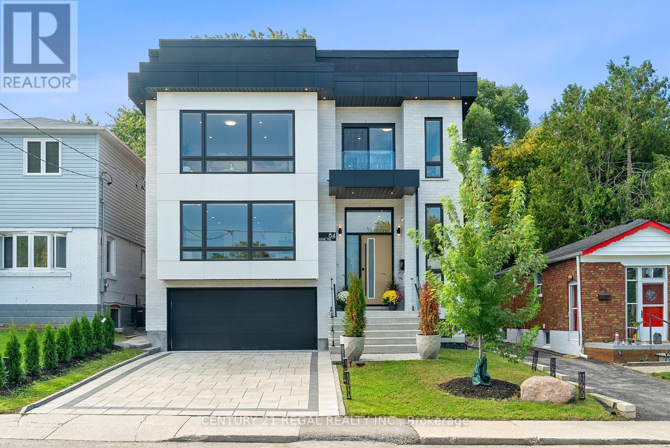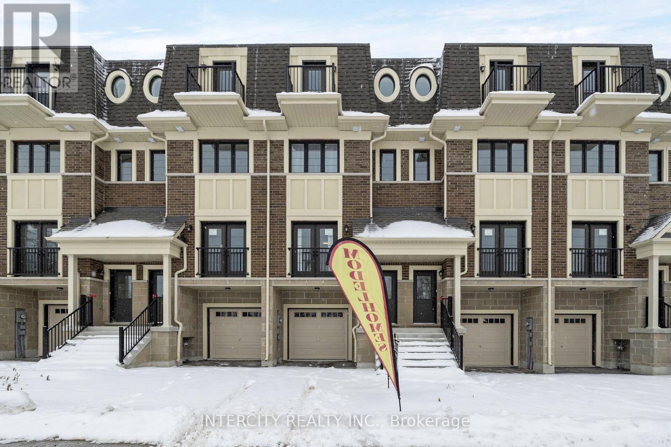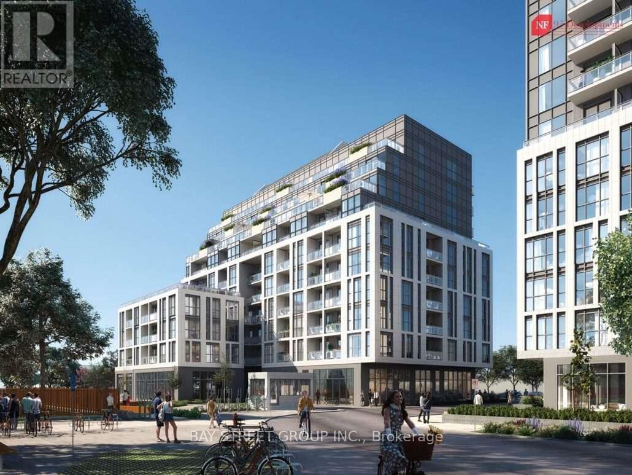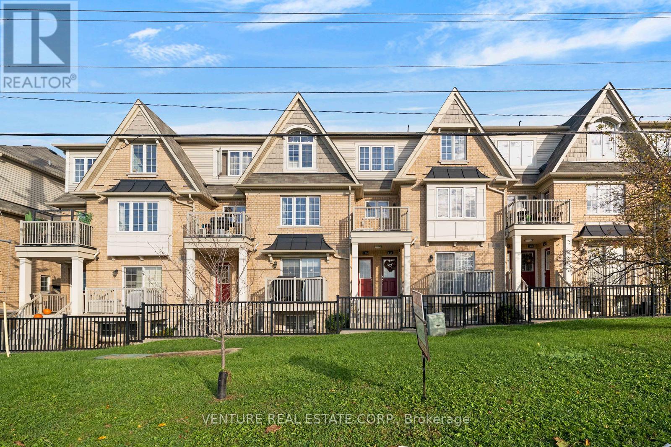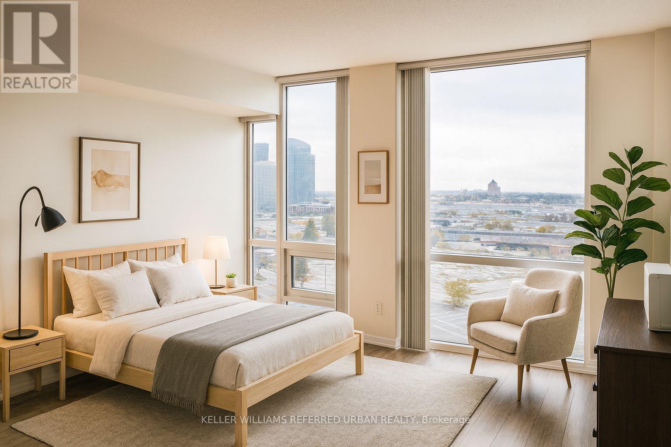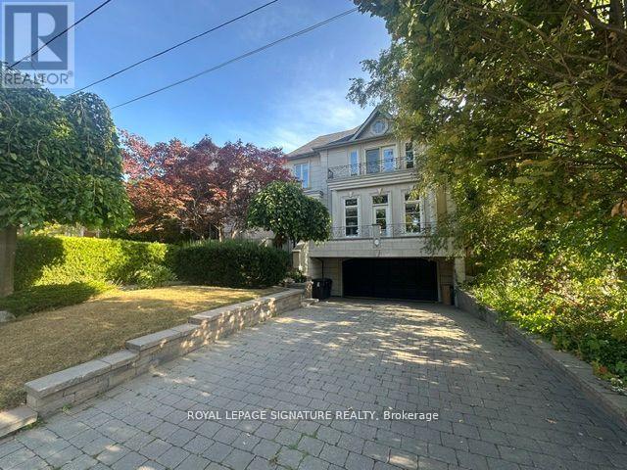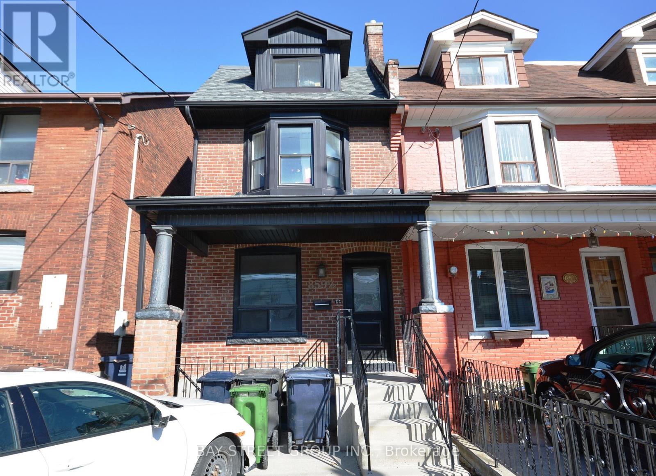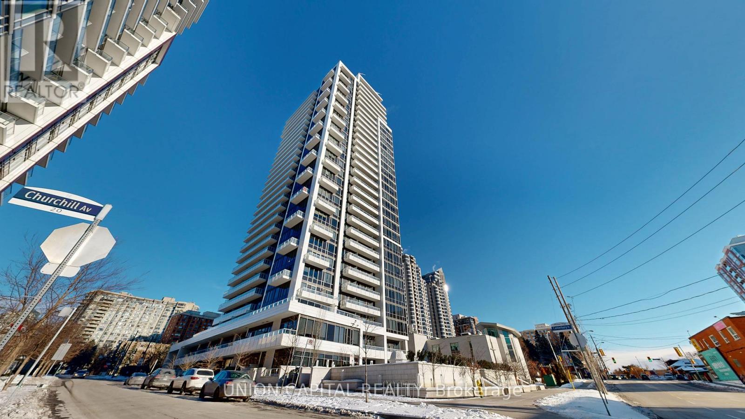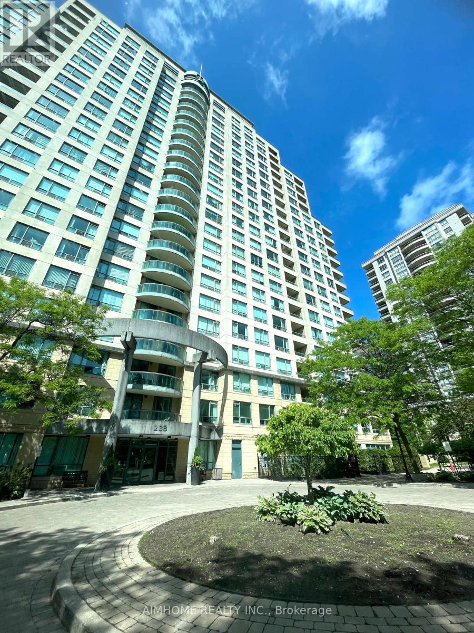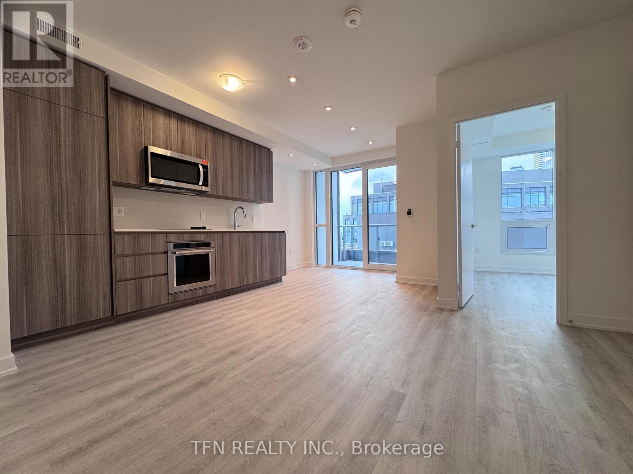91 Campania Crescent
Toronto, Ontario
Excellent Location In Scarborough in Milliken Community! Detached brick W/3 Bedrooms & 4 Bathrooms & single garage w/double driveway parkings ~1300sf! East facing w/lot of sunlight! Ensuite Laundry! Close To Milliken Public School (JK - 8) & Albert Campbell Collegiate Institute (9 - 12), TTC, Port Royal Park, Maxum 1, China City Shopping Mall, Pacific Mall, Asia Food Mart Supermarket, Home & Garden RONA, Starbucks, restaurants, & Hwy 401! Move-In-Condition! (id:60365)
Unit 2 - 171 Durant Avenue
Toronto, Ontario
BRAND NEW MODERN BUILT DETACHED 2 STORY HOME with 2 Bedrooms and 2 Bathrooms w/ fenced yard. Have This Entire Luxury Property to Yourself! Located in the Heart of East York in a Highly Desirable Neighborhood Close to Schools/Parks/Hospital/Transit/Highways. This Custom Built 2 Bedroom + 2 Bathroom Modern Home with South Facing Exposure also has Large Windows throughout the home with an Upper Skylight for Natural Sunlight. Enjoy your Luxury Kitchen with High End MIELE Appliances, Built in Gas Cooktop and Quartz Countertops in the Kitchen. A True Modern Feel with Custom Glass Shower Bathroom, Glass Paneling Along the Staircase, Glass Balcony in the Master Bdrm, LED Lighting and Hardwood Flooring Throughout the Home. Property is Situated on a CORNER LOT and Facing Directly Towards Other Charming East York Bungalows. The Perfect Blend of Comfort, Style and Functionality of a True Detached Home Feel on a Quiet Residential Street. Property also has a Privacy Fence for a Patio Area for your Comfort. Walking Distance to Schools, Parks, Restaurants, LCBO & Starbucks. Close to Michael Garon Hospital, DVP Highway and Transit TTC/Subway. Just a Short Distance to Taylor Creek Park, The Danforth & Woodbine Beach. Includes a Separate Gas Meter and Separate Hydro for convenience. Enjoy this BRAND NEW Modern 2 Story Detached Home in Toronto. (id:60365)
84 Bexhill Avenue
Toronto, Ontario
WELCOME TO 84 BEXHILL AVE! Step into this Luxurious 5+3 Bedroom Custom Built Home Right in the City of Toronto Along with a Double Car Garage! Enjoy over 4800sq.ft of Living Space! This Spacious Home is Designed for your Entertaining, Recreational and Relaxation needs! Enter into this Open Concept Modern Home with Soaring 12ft. Ceilings on the Main Floor. Along with your Dream Kitchen Featuring a Chefs Kitchen with High End MIELE Appliances, 13ft Long Waterfall Kitchen Island and a Large Walk out to the Patio. A Backyard Large Enough to even put in a Pool of your Dreams! Large Open Concept Living Room featuring a Gas Fireplace, Dining Area and Den. Also enjoy an Extra Level of space with a Raised Floor to the Family Room and a Private Room w/window for an Office/Den. The UPPER LEVEL has 5 BEDROOMS! A Master Ensuite that gives a True Hotel-Like Retreat feel of relaxation with a Walk-out Balcony to enjoy your reading or coffee in the AM, His/Her Closets w/a Walk-in closet. The Master 6pc Ensuite Bathroom entails a Free-standing Tub, Double Sinks and Double Rainfall Shower Heads for your ultimate relaxation. Large Closets, Large Sky Lights above the Open Riser Staircase provides natural sunlight with sleek Glass Panel railing system adds to this upscale modern look. Skylights also featured in the Bathroom and 2nd floor laundry room with custom cabinetry. The Basement is the ultimate recreational space with a Gym Room featuring Floor to Ceiling Glass System with Bio metric Finger Pad Entrance and Keypad. The BASEMENT has a separate walk-out entrance and Bedroom with a Walk-in Closet and 3pc Bathroom. This home has been Carefully Designed and no expenses spared. Plus an extra Floor Level on the Garage Level- Walk Inside and Enjoy an Extra Room with a Window that's designed as a Kids Play Space or Den/Office. Stunning property close to schools, hospitals, grocery stores, parks & More! (id:60365)
Unit 17 - 67 Marret Lane
Clarington, Ontario
A rare chance to own the builder's fully upgraded luxury Model Home, showcasing premium finishes, designer selections, and impeccable craftsmanship throughout. This 3-storey freehold townhome offers over 2,000 sq.ft. of refined living space, including an impressive chef's kitchen with upgraded cabinetry, quartz counters, premium appliances, and a walkout to the deck. The main living and dining areas feature upgraded flooring, custom lighting, and an airy open-concept layout perfect for elegant entertaining. Two second-floor bedrooms each offer private upgraded ensuites. The top level is a dedicated primary retreat with a walk-in closet, spa-inspired ensuite, and a private balcony. A beautifully curated, move-in-ready showcase home delivered at a luxury standard not found in standard builds. (id:60365)
B710 - 3429 Sheppard Avenue E
Toronto, Ontario
Brand new Building in a wanted Location. 1006 Sq ft 2+1 Big Unit with 2-baths, Exposure to South. The den with closet could be 3rd Bedroom or a private office. Extra large modern kitchen with extended cabinetry , Vinyl flooring throughout. Close to Schools, TTC, Hwy 401 & 404, Don Mills Subway, Fairview Mall, Super Markets, Restaurants, Parks, and all Amenities. East Access to UTSC and Seneca.One parking and one locker included. (id:60365)
156 Kingston Road W
Ajax, Ontario
Welcome to this lovely 2-bedroom, 2-bathroom home offering approximately 1,078 sq. ft. of comfortable living space, complete with a garage and a second parking spot conveniently located directly across from it. The open-concept main floor features large windows, a walk-out to the balcony with a gas BBQ line, and a combined living/dining area - perfect for entertaining. The modern kitchen showcases granite countertops, a glass tile backsplash, under-cabinet lighting, and stainless steel appliances (including an above-stove microwave), along with ample counter space and a spacious breakfast bar. A powder room, laundry area with stackable washer and dryer, and extra storage under the staircase complete the main level. Upstairs, the primary bedroom offers a walk-in closet with excellent storage, accompanied by a generously sized second bedroom and a 4-piece bathroom. Located in a family-friendly neighbourhood, this home is close to an abundance of amenities - including transit at your doorstep, highways, restaurants, grocery stores, Costco, parks, schools, places of worship, and more. Enjoy outdoor living and summer gatherings on your private balcony - the perfect place to relax and unwind! (id:60365)
1608 - 88 Grangeway Avenue
Toronto, Ontario
Bright and spacious 2-bedroom + den, 2-bath condo offering over 1,000 sq. ft. of open-concept living in a quiet, well-managed building. Enjoy unobstructed city views from your large L-shaped balcony, perfect for relaxing or entertaining. Located at the end of a quiet street, yet just steps from public transit, grocery stores, top schools, hospitals, and major shopping malls, this condo offers the best of both worlds: peaceful living with urban convenience. Thoughtfully designed layout features a sun-filled living/dining area, a functional den ideal for a home office, and two generously sized bedrooms, including a primary with ensuite. Includes 1 owned parking space and 1 owned locker. Don't miss this opportunity to own a rare gem in a prime location! **Some photos are virtually staged** (id:60365)
Bsmt - 23 Bannockburn Avenue
Toronto, Ontario
Spacious & Bright 1+Den Basement Suite In Prime Bedford Park Location!This beautifully renovated basement apartment features a functional 1+den layout, large windows with excellent natural light, modern kitchen, ensuite laundry, and a private separate entrance.The den is ideal for a home office or guest space.Flexible leasing options: $1,895/month + $250 utilities & internet (unfurnished) $2,350/month ALL-IN (fully furnished/Short term)Located steps to Avenue Rd shops, cafes, restaurants, transit, parks, and with quick access to Hwy 401. Perfect for professionals or couples seeking comfort, privacy, and convenience in one of Toronto's most desirable neighbourhoods. (id:60365)
Upper - 859 1/2 Bathurst Street
Toronto, Ontario
Fully renovated townhouse located just 90 meters (less than a 1-minute walk) from Bathurst TTC Subway Station. This 3-storey townhouse offers the upper-level (2nd and 3rd floors) for lease, featuring 4 bedrooms across both floors. The unit has a separate entrance and hydro meter, as well as a private kitchen and laundry (washer and dryer). Situated in the prime Annex area, you'll have access to art galleries, restaurants, shopping, and all the amenities Bloor West has to offer. Ideal for students, professionals, and families. Tenant is responsible for hydro and tenant insurance. (id:60365)
715 - 75 Canterbury Place
Toronto, Ontario
Welcome To The Diamond Condos! This Beautiful Building Is Built By The Award Winning Builder Diamante. 9Ft Ceiling Bright Layout W/Beautiful Terrace Suite With 2 Beds And 2 Baths In A Bright & Spacious Luxury Condo. 24-Hour Concierge/Security. Enjoy The Wonderful & Quiet North Views Inside Or Out On The Balcony. Conveniently Located By The 401, Ttc, North York Center, Restaurants, Shopping, Schools, & More!. This Unit Awaits You, Just Move In & Enjoy (id:60365)
511 - 238 Doris Avenue
Toronto, Ontario
Exquisite Split 2 Bedroom+2 Bath Suite Located in the Heart of North York. Fantastic Layout. Bright and Spacious. Steps away from North York Centre Subway Station and Nearby Schools. Close to Metro, Supermarkets, Shops, Library, Parks, Restaurants and Cineplex. Easy Access to Highway. Mckee P.S. & Earl Haig S.S. School Zone.Extras: Tenants Pay Own Hydro. One Parking and One Locker Included. (id:60365)
1617 - 15 Richardson Street
Toronto, Ontario
Experience Prime Lakefront Living at Empire Quay House Condos. Brand New West-Facing 1 Bedroom Suite with Lake and City Views. Approx 470 sqft. 1 Locker Included. Located Just Moments From Some of Toronto's Most Beloved Venues and Attractions, Including Sugar Beach, the Distillery District, Scotiabank Arena, St. Lawrence Market, Union Station, and Across from the George Brown Waterfront Campus. Conveniently Situated Next to Transit and Close to Major Highways for Seamless Travel. Amenities Include a Fitness Center, Party Room with a Stylish Bar and Catering Kitchen, an Outdoor Courtyard with Seating and Dining Options, Bbq Stations. Ideal for Both Students and Professionals Alike. (id:60365)

