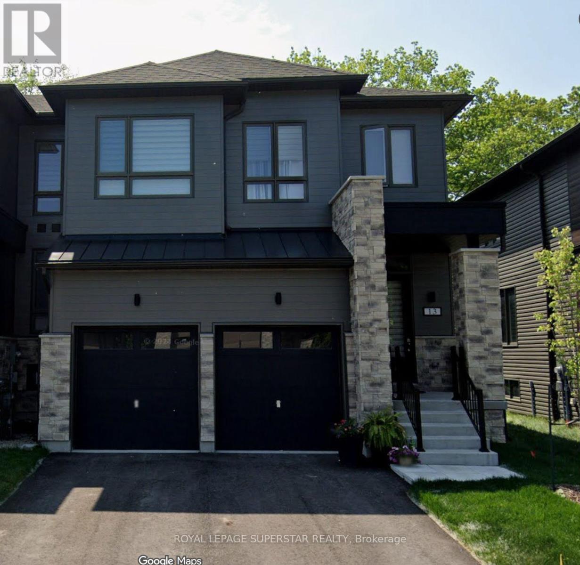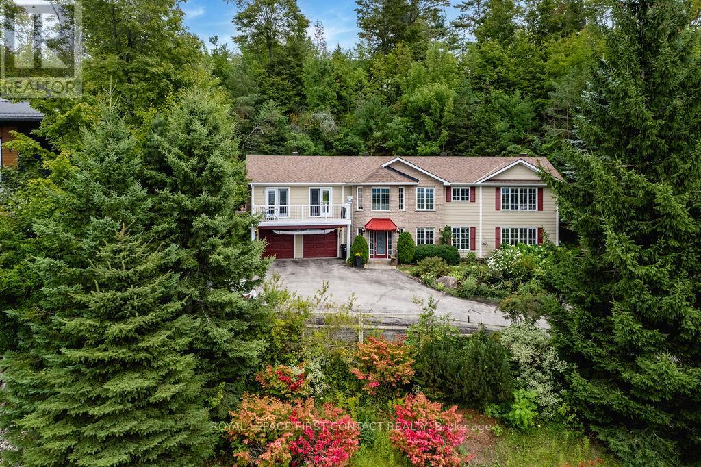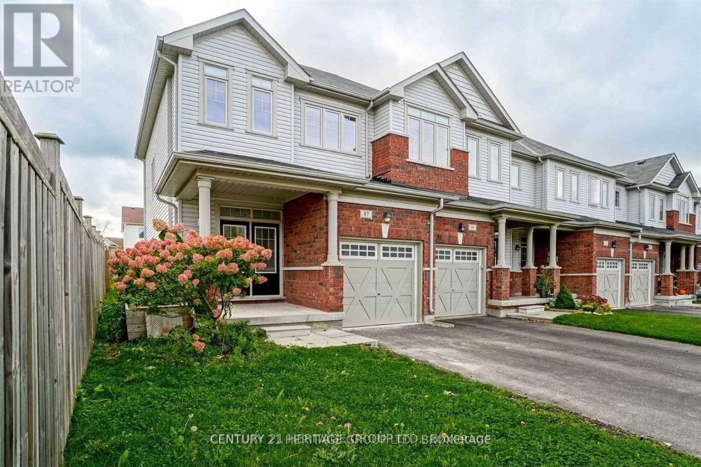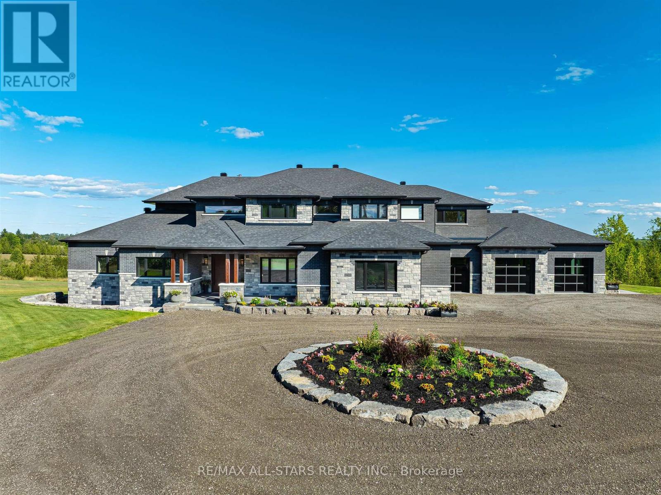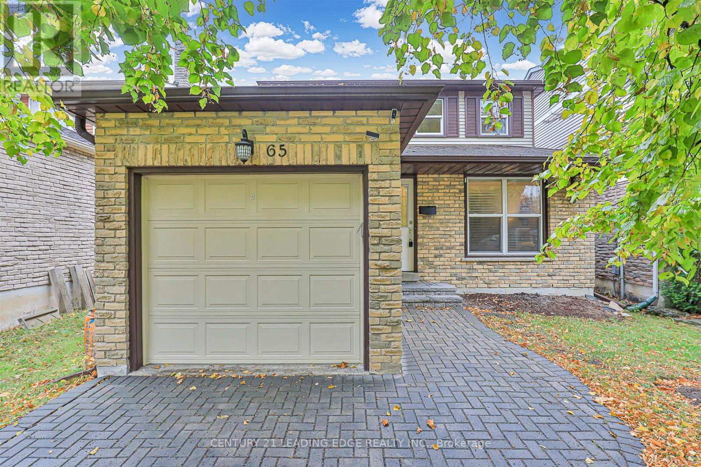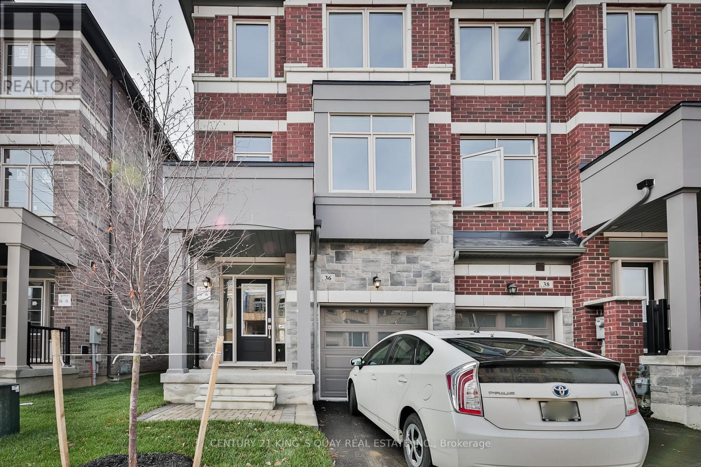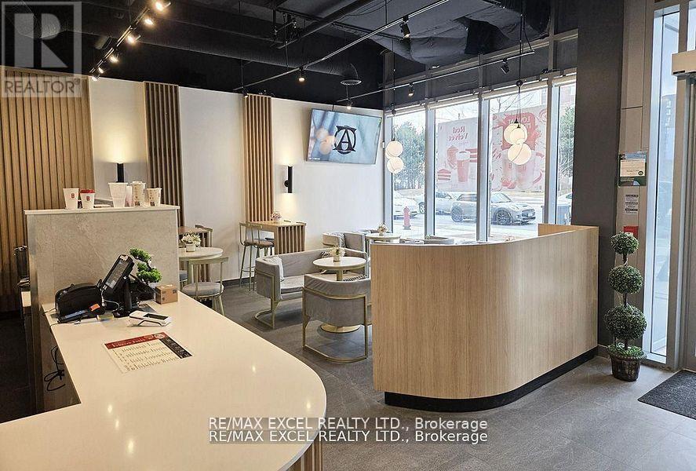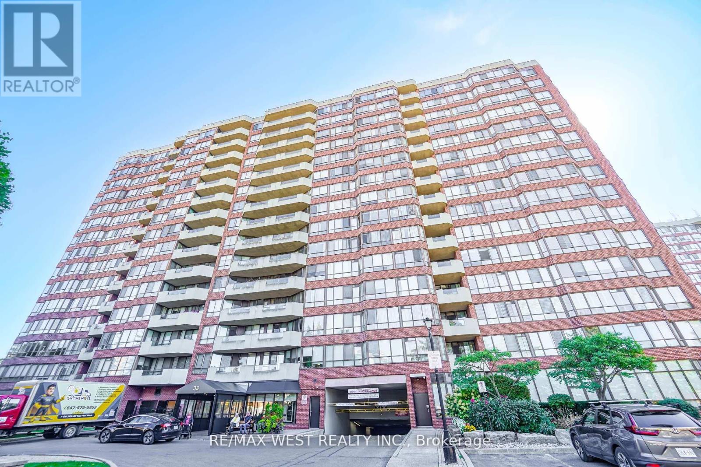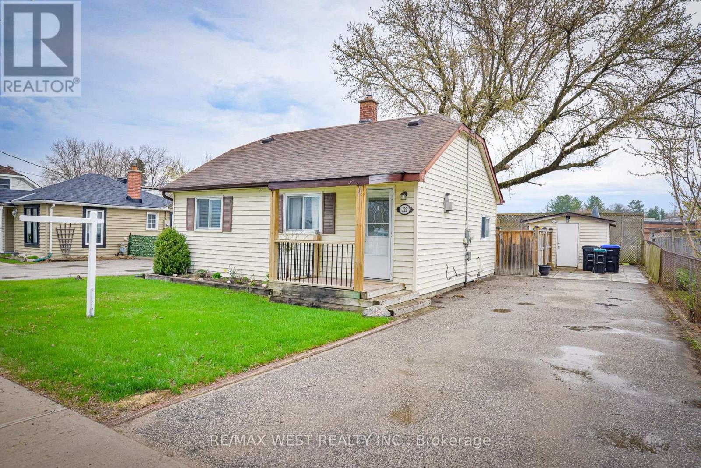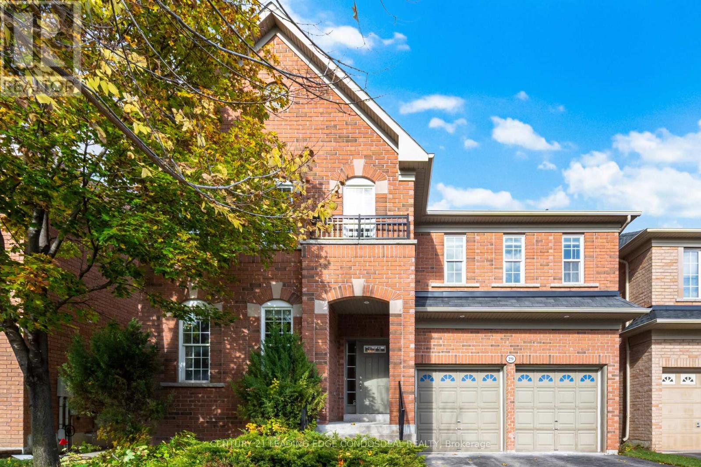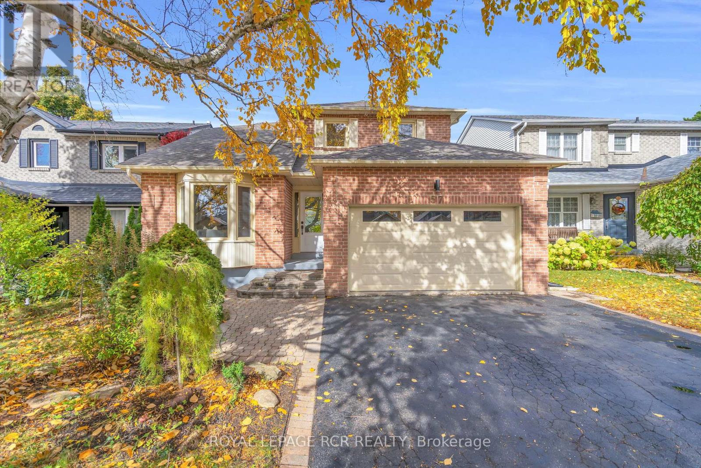13 Eberhardt Drive
Wasaga Beach, Ontario
Welcome to 13 Eberhardt Dr, Wasaga Beach a RARE opportunity to Own a beautifully designedModern 4-bedroom, 4-washroom, Double Car Garage executive END Unit townhome just minutesfrom downtown Wasaga Beach and the Main Beach Area. Only 2 plus year NEW Luxury Home offersmodern living in a prime location. The home features a Master Bedroom on the Main Floor with alarge Master Ensuite which is not easy to find. There is a Separate 2 Pc Washroom on the Main Floor,and another Master Bedroom with ensuite on the Upper Floor and 2 additional Bedrooms and a bigsize Loft that can be used as Office Space. Family Room has a very High Ceiling. The home has an openConcept Kitchen with Granite Countertops and a living space that opens to a wonderful backyard thathas no neighbours for your privacy. This spacious and stylish home is perfect for all kinds of familiesyear-round living or for vacation living. Enjoy the elegant finishes in the home from oak stairs to glassdoors in the washrooms, chefs kitchen and the bungalow feeling in a town home with a 2-car garageand a 2-car driveway! You can live in a trendy neighbourhood and experience the unbeatable charmof living steps away from the finest dining and entertainment in Wasaga Beach. (id:60365)
14 Valleycrest Drive
Oro-Medonte, Ontario
Rare and priceless valley views on one of Horseshoe Valley's most prestigious streets, this radiant retreat offers over 3000 finished square feet overlooking the valley and providing daily sunsets that will take your breath away! Surrounded by premium homes and immersed in natural beauty, the property boasts an abundance of windows that flood the space with sunlight, creating a warm and inviting atmosphere throughout. The expansive open-concept main living area with vaulted ceilings flows seamlessly to multiple decks, perfect for entertaining or simply soaking in the panoramic scenery. The updated kitchen is a chef's dream, featuring stainless steel appliances, granite countertops, a pantry cupboard, and a peninsula with breakfast bar - all framed by stunning views from every angle. With 4 bedrooms, 2.5 bathrooms, and a spacious lower-level family room, there is space for everyone to relax and unwind. The primary suite is a true sanctuary, complete with a large window overlooking the valley, a walk-in closet, and a luxurious 5-piece ensuite with separate shower and jetted tub. Step outside into a super secluded backyard oasis, where a large deck, multi-tiered gardens, a private pond, and the soothing sounds of a gentle waterfall create a peaceful retreat. The two car attached garage features convenient inside access to the main house, storage space for all your toys, and includes an electric car charger! All this, set in one of Ontario's most vibrant communities - home to two ski resorts, championship golf, endless hiking and walking trails, some of the provinces finest mountain biking, and within walking distance to a brand new public school. This is more than a home - it's a lifestyle. (id:60365)
87 Pearcey Crescent
Barrie, Ontario
Beautifully maintained 3-Bedroom, 3-Bath End Unit Townhome in West Bayfield, Barrie, filled with natural light from extra windows with hardwood floors throughout. Features updated kitchen with appliances, potlights, modern lighting, finished basement, central air, and fenced yard. Perfect for families or professionals, close to schools, Georgian Mall, community Centre & Hwy 400. (id:60365)
6374 Smith Boulevard
Georgina, Ontario
Welcome to this extraordinary custom-built luxury estate, a private hilltop retreat set on 36 acres of rolling countryside with breathtaking panoramic vistas. Offering 12,500 sq. ft. of exceptional living space, the home impresses from the moment you step inside. The great room boasts 20 ft soaring ceilings, a dramatic wood-burning fireplace, and a custom stone chimney. The gourmet chefs kitchen is a showpiece, featuring built-in Thermador appliances, an expansive gas range, beam ceilings, two oversized islands, and a seamless flow into the open-concept dining room, which walks out to a patio with an outdoor wood-burning fireplace. This rare property offers 8 spacious bedrooms, 8 bathrooms, including a main-floor primary suite with an indulgent 7-pc ensuite, heated floors, soaker tub, double rain shower, and a couples walk-through closet. Built with quality ICF construction, it showcases custom millwork and stonework throughout. Additional highlights include a 5-bay, 2500 sq. ft. attached garage w basement access, elevator, rough-in for a spa, large soundproof theatre room, and a rec room with walkout to the rear patio. The grounds blend natural beauty with functionality: mature trees, farmable acreage, landscaped gardens, and a private pond with dock, firepit, and a charming outbuilding. Completing the property is a fully operational 5,000 sq. ft. workshop with office space, and including a 4,000 sq. ft. in-law suite ideal for multigenerational living, a home-based business, or the passionate hobbyist. This is luxury living without compromise. Property Tax have not been assessed. (id:60365)
65 Karma Road
Markham, Ontario
OPEN HOUSE SUNDAY NOVEMBER 9TH - Recently updated with stunning white oak hardwood flooring throughout and freshly painted, ample parking (interlock driveway), most desireable floor plan offers a cozy main floor family room with fireplace and walk-out to patio, generous sized bedrooms and closets, updated kitchen and bathrooms, upgraded light fixtures, an unspoiled basement waiting for your personal touch. Easy walk to Markville Mall, Centennial Go Station, Park, Community Center and convenient to 407 for commuters. TOP RANKED SCHOOL DISTRICT...Markville Secondary and Central Park P.S. No sidewalk to shovel! Don't miss this beauty! Nothing to do but bring your toothbrush! (id:60365)
36 Sissons Way
Markham, Ontario
Bright And Spacious 3 Bedrooms End Unit Townhouse, 9' Ceiling On Main Floor. Open Concept Kitchen, Excellent Location: Walmart Is Just Next Door. Close To Shopping Centre Highway 7 And 407, Boxgrove Shopping Centre And Boxgrove Smart Centre Nearby. Do Not Miss Out!!! (id:60365)
103 - 9471 Yonge Street
Richmond Hill, Ontario
This bubble tea is located in Richmond Hill, across from Hillcrest Mall. Built in 2019, the property has been beautifully renovated from the ground up. There is a lot of new development and condo construction in the surrounding area, making this a great location for a family or partner to set up their own establishment. Lots of free parking behind the building. (id:60365)
501 - 33 Weldrick Road E
Richmond Hill, Ontario
Experience spacious, sun-filled living in this 2-bedroom plus solarium, 2-bath condo, offering approximately 1,190 square feet of comfortable, open-concept living. Sunlight floods every room in this well-designed home, featuring a functional layout with large rooms that seamlessly connect the living, dining, and kitchen areas for effortless entertaining. The versatile solarium, with panoramic views, can serve as a third bedroom, home office, or a peaceful reading nook. Retreat to the primary bedroom, complete with his-and-hers closets and a convenient ensuite. Handy touches include an ensuite laundry and additional storage space. A single owned parking spot is included, with the option to rent extra spaces, plus a large storage locker for your added convenience. Maintenance fees cover heat, hydro, water, AC, cable TV, internet, building insurance, and parking, ensuring a hassle-free lifestyle. The building is packed with excellent amenities: indoor pool, hot tub, sauna, gym, party and card rooms, library, billiards, tennis court, BBQ patio, guest suites, and 24/7 security cameras with a responsive on-site superintendent. Ideally located with a bus stop at the entrance and just steps from Yonge Street, Hillcrest Mall, shops, restaurants, parks, and more. Move-in ready in Richmond Hill's highly desirable community-an outstanding opportunity to own a meticulously maintained condo. (id:60365)
122 Raglan Street
Essa, Ontario
Charming Detached Home Backing On To Angus Morrison PS. Amazing Starter With Bright Living Space, 2 Bedrooms Plus 2nd Floor Loft, Open Concept Kitchen, Renovated Bathroom, Updated Eaves/Furnace/Ac/Gas Fireplace (2021). Walkout To Private Yard With Large Patio And Mature Trees. Walking Distance To All Amenities And Short Drives To Barrie And Alliston. Great Value - Don't Miss Out!!! Some photos are VS staged. (id:60365)
Rg7 - 325 South Park Road
Markham, Ontario
Luxury Edenpark Towers, Stunning Lower Penthouse with Unobstructed South-facing Views from this immaculate Lower Penthouse (RG7) with an open balcony. This unit has been meticulously maintained and features a modern kitchen with thousands in upgrades, including premium appliances, elegant flooring, ceramic tile, 9-ft ceilings, and a stylish backsplash. The finishes are truly unique and sophisticated, offering a one of a kind living experience. First class amenities include 24-hour concierge, indoor pool, fully equipped gym, party room, theatre, guest suites, and more. Conveniently located close to the 407, 404, public transit, restaurants, banks, and shopping. Move in and enjoy luxury living at its finest! (id:60365)
29 Wendelyn Drive
Richmond Hill, Ontario
Introducing an exceptional residence in the heart of Richmond Hill's coveted Jefferson neighbourhood: 29 Wendelyn Drive. This move-in ready detached home offers over 3,000 square feet of refined living space, including four generous bedrooms and three and a half luxurious bathrooms. The moment you step inside, you'll appreciate the open concept design highlighted by soaring 9-foot smooth ceilings and seamless oak hardwood flooring throughout. Gather in the oversized family room, anchored by a gleaming gas-fired fireplace, perfect for cozy evenings or entertaining guests. The modern kitchen is a culinary dream, featuring premium upgrades: granite countertops, built-in stainless steel oven, cooktop, and upgraded cabinetry that marry style and function beautifully. A formal dining area flows effortlessly from the kitchen, while the living room offers versatile space for both relaxation and play. Outside, a double- car garage complements the excellent curb appeal of this quiet, well-maintained street. Situated near the scenic Saigeon Trail and close to the expansive Phyllis Rawlinson Park, this location offers a blend of nature and convenience. Easy access to Yonge Street, 404/407 highways and the Gormley GO station ensures effortless commuting in every direction. Top-tier schools, shopping, and dining are all within reach, making this exceptional home ideal for families who value elegance, comfort and connectivity. Your next chapter begins here. *Basement can be included for extra. (id:60365)
57 Closs Square
Aurora, Ontario
STUNNING AND IMMACULATE, FULLY RENOVATED 57 Closs Square 4+1 bedroom, 3 bathroom detached home nestled on a quiet, family-friendly cul-de-sac in the heart of Aurora. Located on the side with no sidewalks, this property offers extra driveway parking and a peaceful setting just steps from Downtown Aurora, GO Station transit, shops, and local amenities. Inside, you'll find a bright and functional layout featuring a spacious eat-in kitchen with a separate dining area, cozy family and living rooms on the main floor, and the convenience of main floor laundry. Upstairs, the primary suite boasts a large walk-in closet and a connecting room perfect for a nursery, home office, or dressing room. The fully fenced backyard offers privacy and mature trees, creating a beautiful outdoor retreat. The large finished basement provides versatile space with endless opportunities for recreation, work, or relaxation. This move-in-ready home combines modern updates with a warm, family-oriented atmosphere, all in one ofAurora's most sought-after neighbourhoods. (id:60365)

