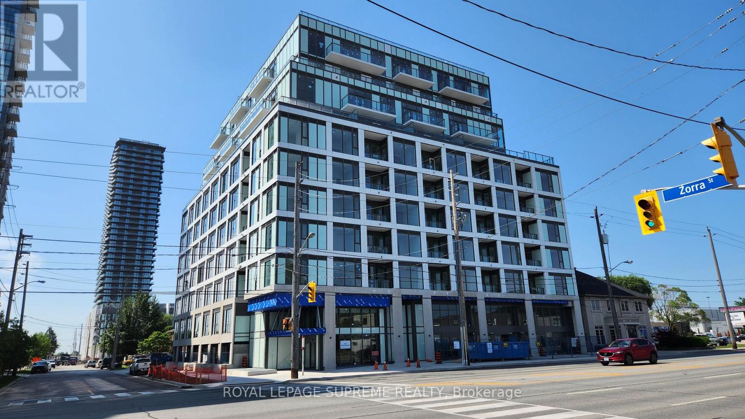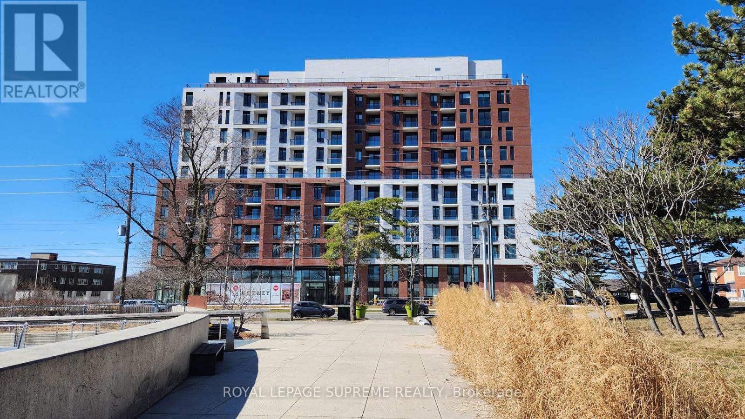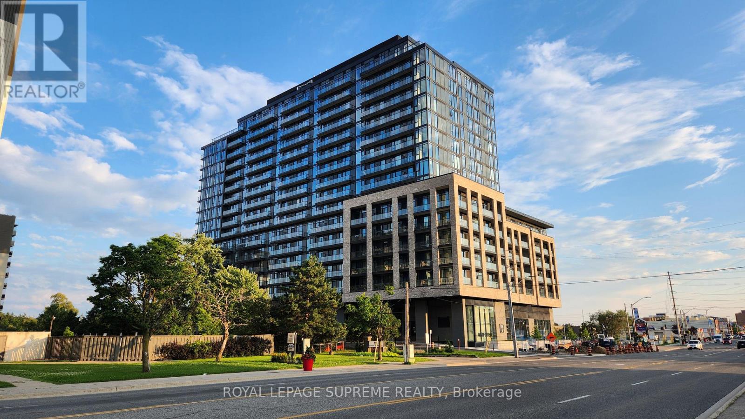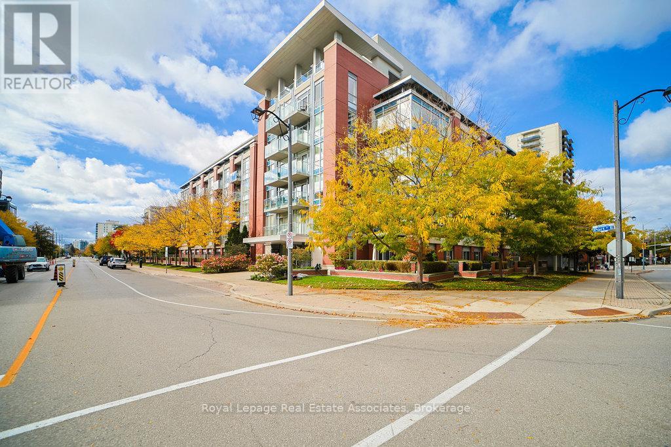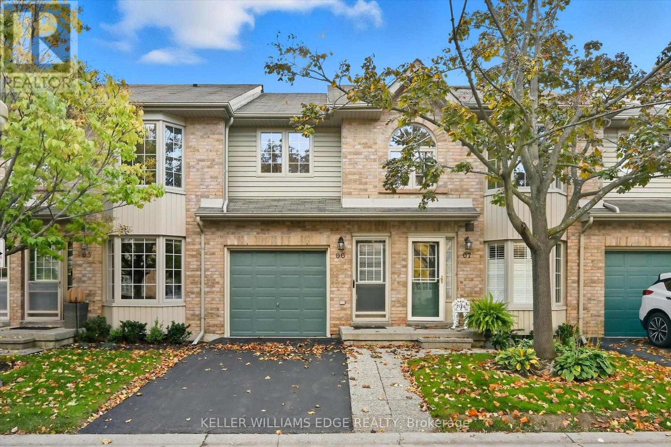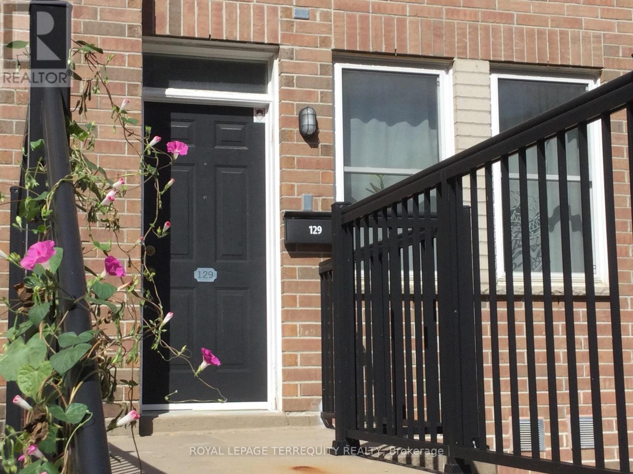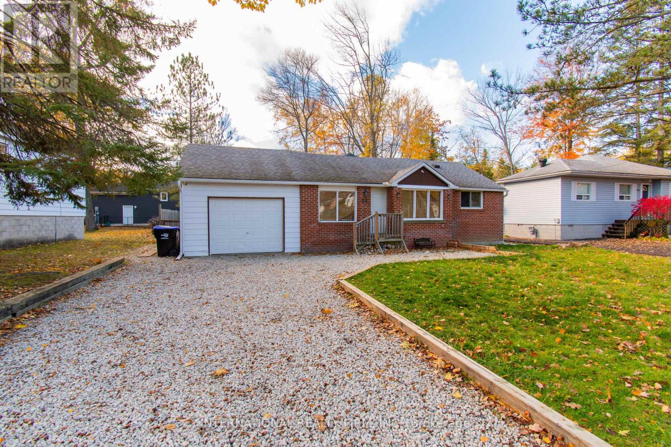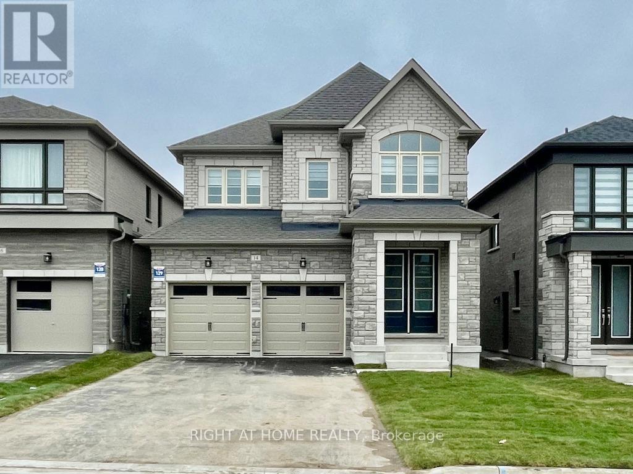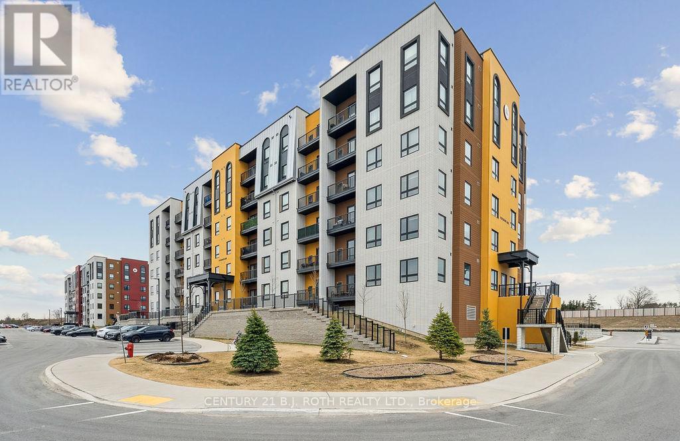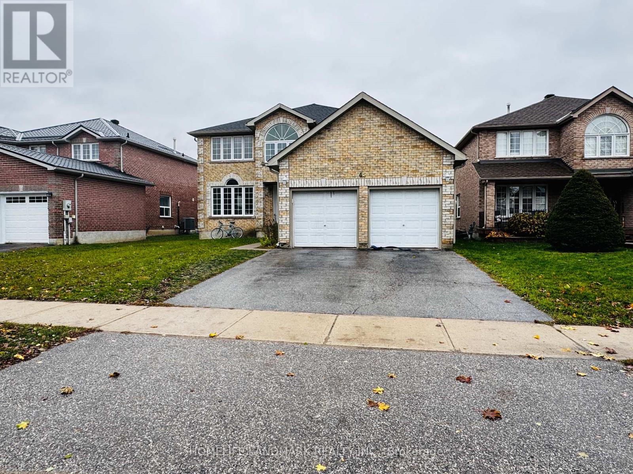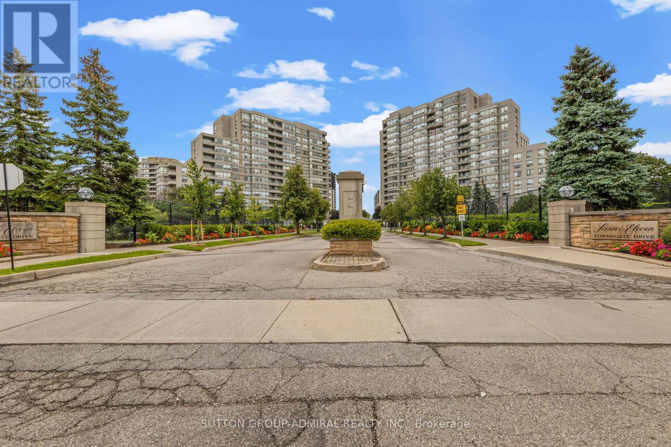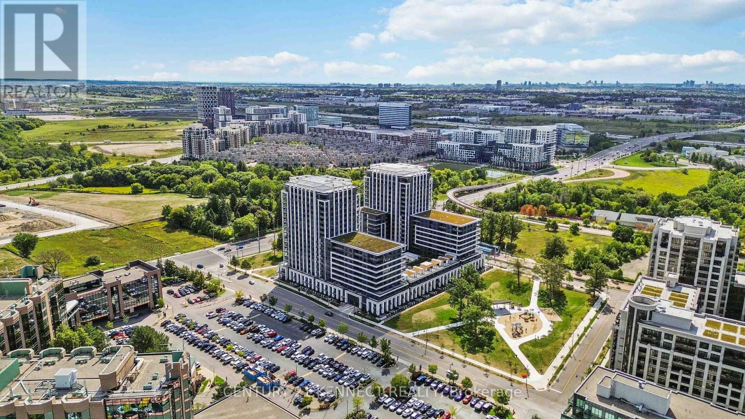419 - 1195 The Queensway Avenue
Toronto, Ontario
Welcome to Tailor Condos, where elegance meets convenience. Bask in the glow of natural light flooding through floor-to-ceiling windows in this spacious 1-bedroom unit. A high ~9ft ceiling and state-of-the-art kitchen lend an air of modern luxury, while the sizable, secluded 4th-floor balcony offers a peaceful retreat. This serene home is ideal for deep work or focused study. Nestled in a prime location, the condo is just minutes from the Islington Subway Station via Islington Ave, giving you access to the city. Gourmet dining, chic cafes, and an array of shopping opportunities await on The Queensway. IKEA, Costco, Starbucks, and Sherway Gardens Mall are all minutes away. With quick highway access, any part of the city is within reach. After a long day's work hop on your bike and ride down to Lakeshore Blvd to relax. Don't miss out on this refined 1-bedroom, 1-bathroom sanctuary in the heart of the city. (id:60365)
1118 - 3100 Keele Street
Toronto, Ontario
Elevate your lifestyle in this stunning 11th-floor corner suite at The Keeley, directly across from the lush expanse of Downsview Park. Spanning 955 Sq. Ft., this 3-bedroom, 2-bathroom residence is bathed in natural light from floor-to-ceiling windows, offering serene park and neighbourhood views. Your living space extends to a spectacular 325 sq. ft. private terrace perfect for entertaining or quiet relaxation. The modern kitchen is a chef's dream, featuring premium upgrades including a 30" French door refrigerator, a sleek pull-down faucet, and sophisticated under-cabinet lighting. Pot lights throughout create the perfect ambiance for any occasion. The spa-inspired bathrooms are thoughtfully enhanced with upgraded dual-function showers, elegant lighting, and extra cabinetry for ample storage. This exceptional unit includes custom window blinds, TWO storage lockers, and a premium parking spot strategically placed to protect your vehicle from dings. Building amenities include a fitness center, party room, and rooftop terrace. With TTC, GO Transit, and major highways at your doorstep, this home offers the perfect blend of tranquil parkside living and urban connectivity. The photos have been virtually staged. (id:60365)
424 - 86 Dundas Street E
Mississauga, Ontario
This luxurious 2-bedroom, 2-washroom condo features a spacious and modern layout, perfect for comfortable living and entertaining. Enjoy high-end finishes, floor-to-ceiling windows, and a beautiful balcony with picturesque views. Located in the heart of Mississauga, you'll have easy access to shopping, dining, and transit, while being surrounded by nature's tranquillity. Don't miss this rare opportunity for upscale urban living with a touch of nature. The photos have been virtually staged. (id:60365)
107 - 80 Port Street E
Mississauga, Ontario
This inviting 1-bedroom-plus-den suite offers 903 sq ft of stylish, open-concept living in the heart of Port Credit. Enjoy the rare benefit of a walk-out terrace - not a balcony - perfect for morning coffee, potted plants, or your own small garden oasis.The thoughtfully designed kitchen features sleek grey countertops and generous prep space, opening effortlessly to a spacious living and dining area ideal for entertaining or relaxing. The primary bedroom includes a walk-in closet with custom organizers, while the separate den provides flexibility for a home office, guest space, or cozy reading nook.One of the most practical perks? A walk-in laundry room offering exceptional storage and workspace - a rare find in condo living. Even the storage locker is conveniently located on the same ground level for easy access.This main-floor suite is perfectly positioned for those who value convenience. You're just steps from the gym, lobby, and courtyard, yet enjoy added privacy with no neighbours on one side. Skip the elevator entirely if you choose - simply step outside and take in the fresh lake breeze.Live just moments from the lake, marina, shops, and restaurants that make Port Credit one of Mississauga's most sought-after waterfront communities. (id:60365)
66 - 3333 New Street
Burlington, Ontario
Welcome to Roseland Green, a sought-after enclave in south Burlington. This bright and spacious two-bedroom, stacked upper level townhome features an open-concept floorplan with cathedral ceilings, newly installed stainless-steel oven and all new windows and sliding door. (2 yrs) The home offers generous storage and backs onto a serene walking and bike path, perfect for enjoying the surrounding greenery. Conveniently located close to downtown Burlington, shopping, restaurants, parks, schools, and public transit. Single car garage and exclusive use of driveway + ample visitor parking available. A wonderful opportunity for those looking to make Burlington home. (id:60365)
129 - 760 Lawrence Avenue W
Toronto, Ontario
Opportunity Knocks! The 3 Bedroom 3 bathroom layout with the Rooftop Terrace has largest floor plan in the Condo Complex. It is a South-East facing corner Unit flooded with daylight. The Kitchen features a new Quartz Countertop, Stainless Steel Appliances, a 5 Burner Gas Range, a brand new Dishwasher all with the adjacent breakfast nook plus a custom storage cabinet as an extra! Bar stools in the photos are included. The Bedrooms have unique custom built closet cabinets. See for yourself!! New flooring on the second level. Roller blinds throughout the whole Unit. The Dining room beside the Livingroom has a Ceiling fan. There are 2 Owned Parking Spots which are easily accessible at the foot of the front porch. (photo is for illustration purposes-not the exact parking spots) Rooftop Terrace owned furniture is included. (photo indicates mostly the exact pieces which are to be included) The location offers wonderful transportation possibilities with the Highway and TTC Subway nearby. Great shopping is in the immediate neighbourhood along with local schools. HVAC fully serviced since Summer 2025. (id:60365)
98 33rd Street N
Wasaga Beach, Ontario
Welcome to a cozy, fully furnished 3-bedroom bungalow, is perfectly located just a 3-minute walk from the stunning Wasaga Beach Provincial Park and only a 30-minute drive to Blue Mountain Ski Resort - offering the best of both summer and winter living! Tucked away on a quiet street, this inviting home blends comfort, convenience, and that true "cottage" charm. Inside, you'll find beautiful natural wood paneling on the walls and ceilings, creating a warm and peaceful atmosphere throughout. The spacious family room features a natural gas fireplace - ideal for relaxing evenings with family or friends. The updated kitchen boasts quartz countertops, ample cabinetry, pot lights, and stylish modern finishes, making it perfect for everyday living or entertaining. Recent upgrades include a high-efficiency central heating and cooling system, an encapsulated and heated crawlspace, and updated electrical and plumbing systems. Easy-care laminate flooring flows throughout the home for a clean, modern look. Step outside to a large fenced backyard featuring a storage shed, children's play area, mature trees, and a sunny deck - perfect for family gatherings or quiet mornings with coffee. This property offers flexibility to suit your lifestyle. Whether you're searching for a peaceful year-round residence or a cozy beachside retreat, this bungalow truly has it all. (id:60365)
14 Sweet Cicely Street
Springwater, Ontario
This is your chance to live in a beautiful fully detached 4-bedroom home! The double front doors open to a bright and spacious main floor featuring gleaming hardwood floors, a cozy gas fireplace, and a convenient main floor office. The modern kitchen is a chef's dream with stone countertops, a large island, and brand-new stainless steel appliances, with a walkout to a raised deck overlooking the backyard. Upstairs, the primary bedroom offers a spa-like ensuite and large walk-in closet, while three additional bedrooms provide plenty of space, including a Jack & Jill bathroom. Laundry is conveniently located on the second floor, and the walkout basement offers direct access to the backyard. Available January 1, 2026. (id:60365)
502 - 8 Culinary Lane
Barrie, Ontario
Welcome to this bright and spacious 5th-floor end unit offering contemporary living at its best. With 2 bedrooms plus a versatile den, and 2 full bathrooms, this home combines comfort, function, and style in one beautiful package. Step inside to an open-concept layout designed for modern living and entertaining. The oversized kitchen island provides ample counter space for meal prep or gathering with friends, complemented by an upgraded gas range perfect for the home chef. Upgraded wood laminate and tile flooring flow throughout the space with plush carpets in the bedrooms/den, creating a warm and inviting atmosphere. Enjoy the convenience of the new front-load washer and dryer and unwind on your private balcony with west-facing views-complete with a gas hookup for your BBQ. Perfectly situated on the south side of the building, this bright corner unit offers both privacy and natural light. Whether you're a commuter or work from home, this prime location offers easy access to the GO Train, major highways, schools, and shopping. Residents of this vibrant community enjoy an impressive array of amenities, including a fully equipped fitness centre, basketball court, children's playground, outdoor BBQ areas, visitor parking, and a communal kitchen for gatherings. Don't miss your chance to live in one of Barrie's most desirable south east neighbourhoods-where convenience meets community in a modern, maintenance-free lifestyle. (id:60365)
45 Kraus Road
Barrie, Ontario
Welcome to this all-brick detached home in the Edgehill community. It features four bedrooms upstairs, a primary bedroom with a soak bathtub and shower, skylights just above the stairs, a carpet-free main floor with an office, living room, dining room, and family room, a fireplace in the open concept kitchen and family room area, which is ideal for family gatherings, a laundry room with garage door access, an unfinished basement with ample storage, and the entire property is available for lease, making it suitable for a family residence. Tenants pay all utilities and hot water tank rental. (id:60365)
304 - 11 Townsgate Drive
Vaughan, Ontario
Welcome to 11 Townsgate Drive located in the heart of Thornhill. Where elegance and luxury meet. This large suite offers over 1050 sq. ft of living, and offers 2 large split bedrooms, 2 baths, and a large balcony overlooking mature trees. Enjoy your fireplace in the living room, a rare find in a condo. Freshly painted and new floors in the living / dining area make it easy to just move in and enjoy. Resort like amenities include 24 hour concierge, an indoor garden to sit back and relax in, indoor pool and hot tub, exercise room, party room with kitchen, tennis courts, and gazebos. Ample visitor parking makes it convenient for all of your guests. (id:60365)
722 - 9 Clegg Road
Markham, Ontario
A rare luxury offering with lowest price in the market. Priced for quick sale. Submit your offer now. This is a brand new luxury 2 Bed / 2 Bath corner unit with large L-shaped balcony. Unobstructed view of south-east. High end built-in appliances with modern kitchen and quartz countertop, backsplash. Includes washer/dryer and modern laminate flooring throughout. The unit offers nearly 900 sq ft of total space, including approximately 749 sq ft of interior living area and about 150 sq ft of exterior balcony space. One parking and one locker included. Located in the center of Unionville. It's walking distance to Downtown Markham, Unionville High School, Markham Civic Centre, Markham Town Square, Flato Markham Theater. Steps away from Viva Bus Stop, Unionville GO Train Station, Hwy 407 & 404, York University Markham Campus, Pacific Mall, and CF Markville shopping center. Outstanding amenities include luxurious lobby with 24hrconcierge, visitor parking, guest suites, gym, yoga and dance studio, basketball court, pet spa, library lounge with wi-fi, party room with kitchen, rooftop patio lounge with BBQs, kids area and playground, pet spa, and theater room. (id:60365)

