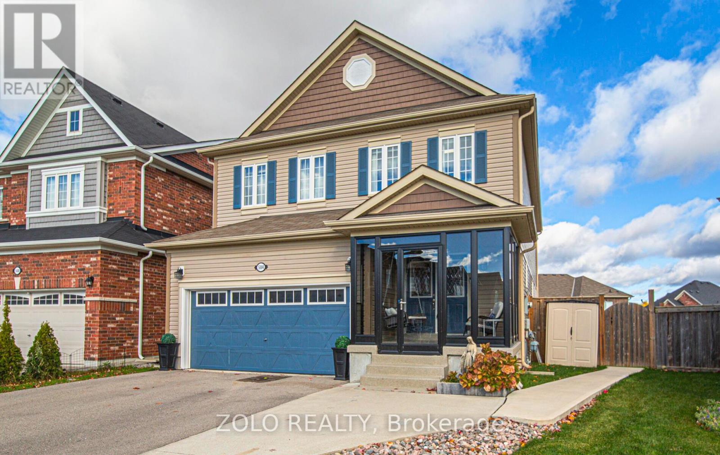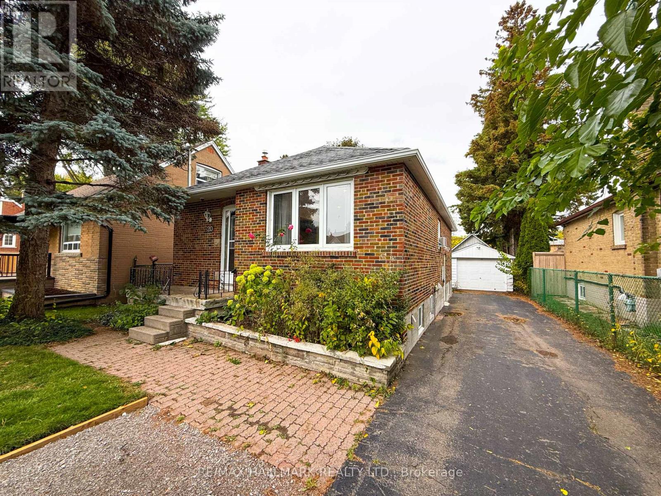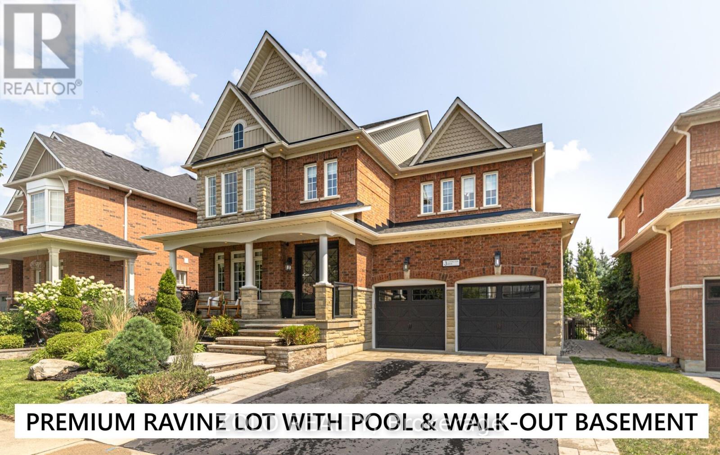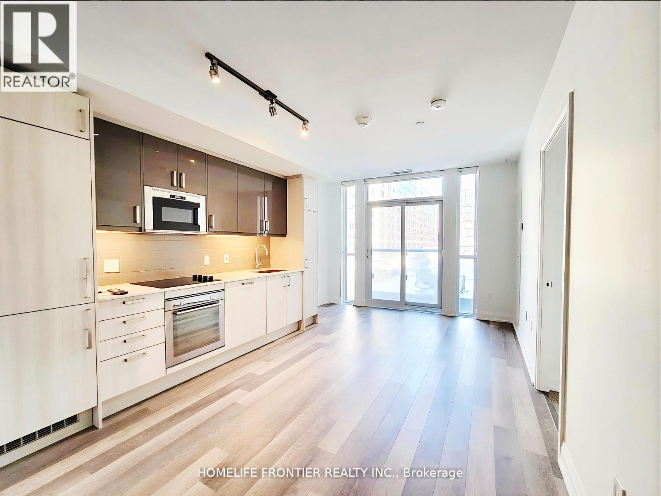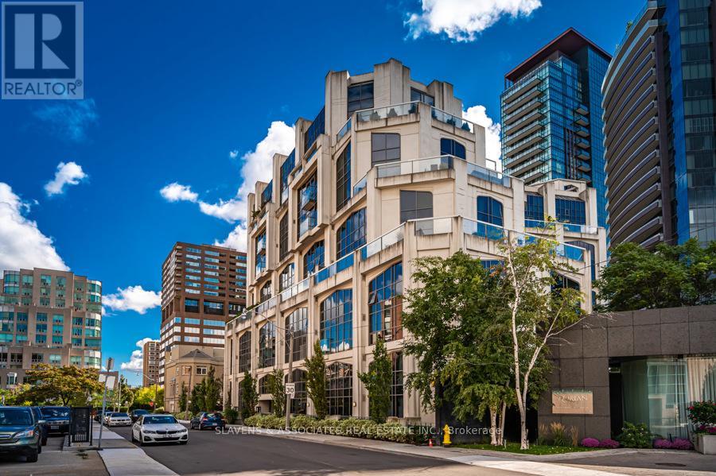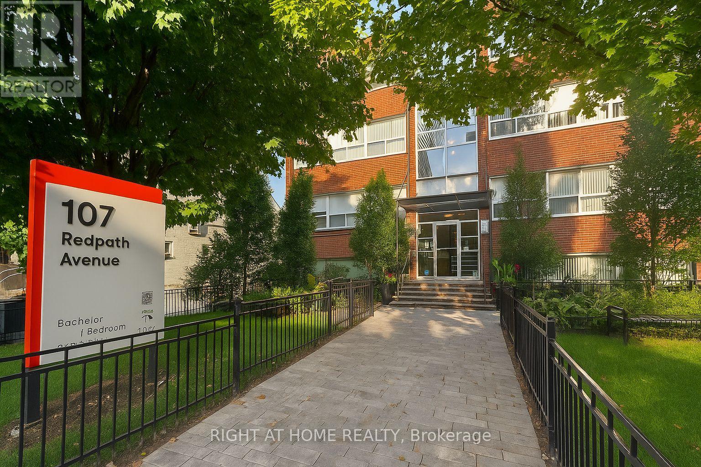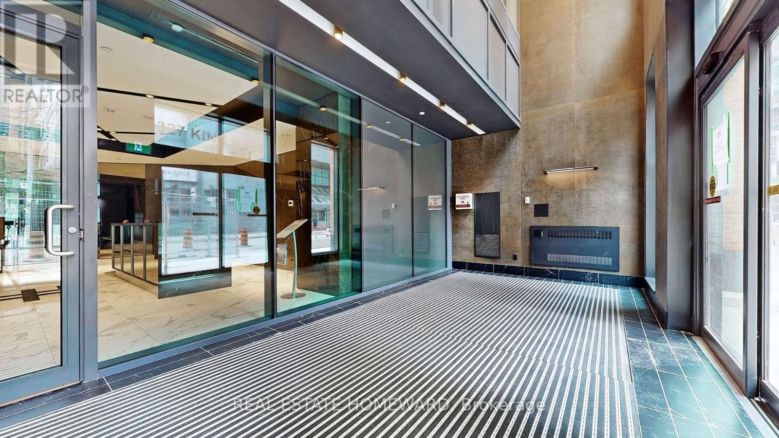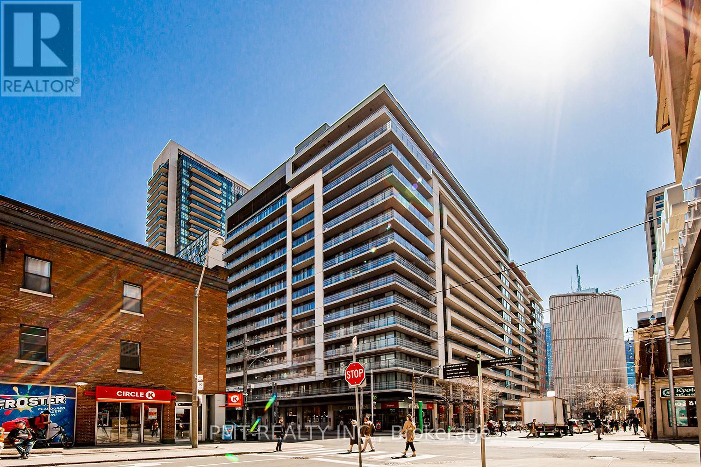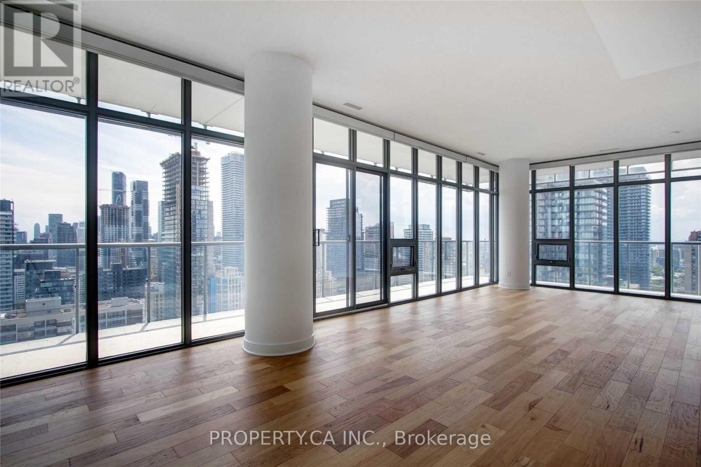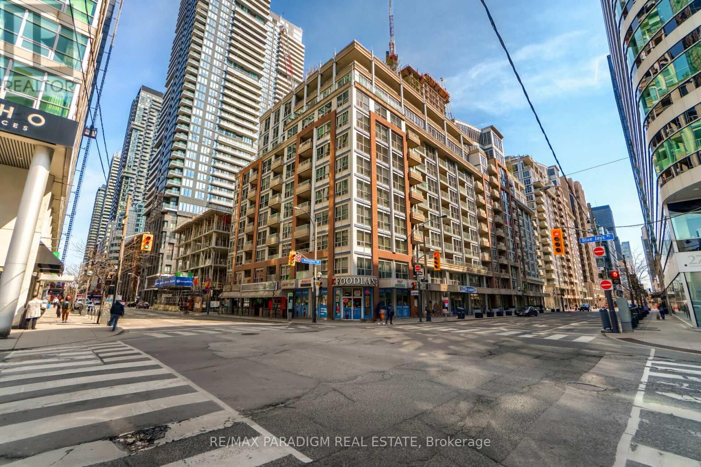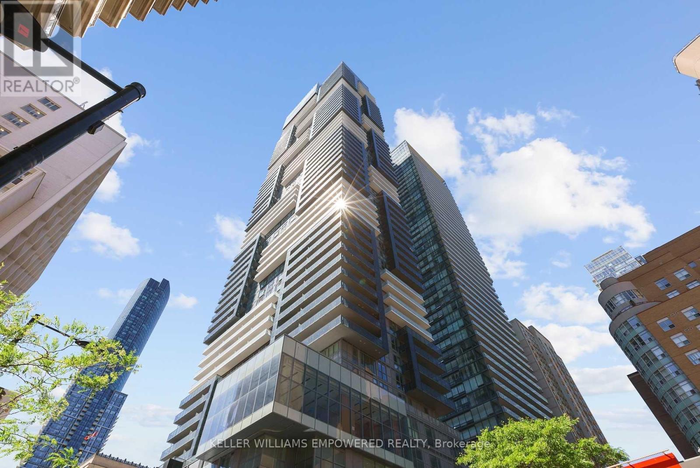504 Halo Street
Oshawa, Ontario
Welcome to the sought-after Winfield Farms community in North Oshawa, where this beautifully updated Iris Model by Falconcrest Homes offers nearly 3,500 sq ft of finished living space. Finished Basement with Separate Entrance is the ideal home for in-laws and extended family to have their own separate living space, easy to add a 2nd kitchen! Situated on a premium pie-shaped lot, this home combines elegant design with family-friendly function and a true backyard oasis. A charming enclosed three-season porch leads into an oversized foyer, setting the tone for the homes grand yet welcoming feel. The main floor features updated engineered hardwood, a spacious living room with custom built-ins and a window bench, and a sun-filled family room anchored by a gas fireplace. The kitchen is designed for both everyday living and entertaining, with a large centre island, abundant cabinetry, walk-in pantry, and a separate dining area that walks out to the deck and pool. A practical main floor laundry with built-in cabinetry and garage access makes for the perfect drop zone for busy families. Upstairs, four generous bedrooms provide comfort for everyone. The primary suite feels like a retreat, complete with a private foyer, walk-in closet, 4PC ensuite, and views of the backyard. The 3 other bedrooms are quite spacious and all offer double door closets and updated laminate flooring. The finished basement features a 5th bedroom, 3PC bath, and multiple recreation areas. Step outside to your private oasis, premium pie shaped lot feature an in-ground saltwater fibre glass pool surrounded by landscaping and interlocking, ideal for relaxing, entertaining, or letting kids and pets play. Custom composite deck with glass railing off the kitchen features a dining area overlooking the pool. Perfectly located close to schools, shopping, Costco, parks, transit, and the 407, this home is move-in ready. Thousands spent on recent upgrades! This is your dream home in North Oshawa. (id:60365)
Bsmnt - 20 Bayard Avenue
Toronto, Ontario
Welcome to this beautifully maintained 2-bedroom bungalow basement unit in the heart of Wexford-Maryvale. This bright and spacious home offers fresh paint and newly renovated kitchen. Enjoy two generous bedrooms, a 3-piece bathroom, and shared access to the backyard and laundry area.Perfectly located near 401, DVP, GO Station, schools, shopping, and public transit, this charming home offers comfort and convenience in a quiet, family-friendly neighborhood. (id:60365)
3 Covington Drive
Whitby, Ontario
Set on one of Brooklins most coveted streets, this exceptional Southampton Model Queensgate home offers over 4,000 sq. ft. of professionally designed & decorated luxury living space. Situated on a 50 ft lot backing onto greenspace, this home delivers both sophistication & serenity. The attention to detail is evident from soaring ceilings & rich hardwood flooring throughout to designer lighting & in-ceiling speakers that set the tone for effortless elegance. At the heart of the home lies the entertainers kitchen, outfitted with high-end appliances incl. a Jenn-Air fridge, wall oven, microwave, & Thermador cooktop. This culinary haven seamlessly opens to the oversized great room w/ gas fireplace, all overlooking the breathtaking ravine backdrop & walks out to custom Trex deck overlooking the Backyard Oasis. In addition to a separate Living & Dining Room, the main floor also features a home office (also ideal as a childrens playroom), a mudroom/laundry room w/access to a recently renovated garage. Upstairs, the primary suite is a true retreat, with tranquil ravine views, his-and-hers walk-in closets, & a spa-inspired 5-piece ensuite. Bedroom 2 enjoys its own 3-piece ensuite and walk-in closet, while bedrooms 3 & 4 share a spacious 4-piece Jack & Jill bath each with its own walk-in closet. The finished walk-out basement extends the homes entertainment space, a sprawling rec room w/built-in cabinetry, a wet bar & beverage fridge, plus an open games area ideal for hosting family gatherings or poolside celebrations. Step outside to your private backyard oasis, complete w/16 x 32 kidney-shaped in-ground pool, hot tub, pool cabana w/electrical, propane fire pit & extensive landscaping. All of this is within walking distance to top-rated schools & moments from downtown Brooklin, golf courses, the 407, shops, dining & more. Luxury. Privacy. Location. This is more than a home its a lifestyle. (id:60365)
412 - 77 Mutual Street
Toronto, Ontario
Hello everyone, Introduce fantastic unit today! 2 bed 2 full baths, Only 20minutes U of T, TMU 5 minutes Steps To Eaton Centre, Ryerson, George Brown, Eaton Centre, Subway, Financial District & Features Some Amazing Amenities. 24 hours super polite concierge. Why hesitate? Go and see it today, Your life will be different! No Parking No Locker, Possession Jan 1, 2026 (id:60365)
503 - 3 Mcalpine Street
Toronto, Ontario
Spectacular Executive Rental and truly one-of-a-kind, this 2-storey residence at The Domus offers boutique luxury situated between Yorkville and Summerhill. Fully renovated and elegantly furnished, this 2-bedroom, 3-bathroom suite showcases designer finishes throughout its 1,300+ sq. ft. of refined living space. The open-concept main level features a chef's kitchen with an 8-ft centre island and seamless flow to a full-sized private terrace-perfect for entertaining. Upstairs, two spacious bedrooms provide comfort and style, each complemented by beautifully appointed bathrooms. Included is one parking space for added convenience. Residents enjoy boutique amenities including a well-equipped gym, concierge, party room, guest suite, and visitor parking, Ideally situated within walking distance to Yorkville and Summerhill's renowned shops, cafes, and restaurants, this home offers an unmatched lifestyle of sophistication and convenience. (id:60365)
3 - 107 Redpath Avenue
Toronto, Ontario
Welcome to 107 Redpath Avenue, where modern comfort meets unbeatable Midtown convenience. This newly renovated studio suite offers stylish finishes and the security of a professionally managed rental residence. Featuring modern cabinetry, fresh flooring, and a renovated 4-piece bathroom, this bright and functional layout is ideal for professionals, students, and newcomers seeking a comfortable home in the heart of Toronto. Enjoy on-site laundry, pet-friendly living, and water included in rent, all within a secure building offering 24/7 CCTV monitoring and controlled entry access for peace of mind. The suite is equipped with a new, energy-efficient heat pump system providing both heating and cooling for year-round comfort. Outdoor parking is available for $110 per month.Perfectly located just steps from Yonge & Eglinton, you'll have easy access to the area's best restaurants, cafés, shops, specialty grocers, and beautiful parks. Commuting is effortless with the Eglinton TTC station, local bus routes, and the upcoming Crosstown LRT just moments away. Limited-time offer: Get one month free on a 13-month lease! (id:60365)
2903 - 327 King Street W
Toronto, Ontario
Fully Furnished, Luxurious Executive High-Floor 1-Bedroom Condo At Empire Maverick! Located In The Sought-After Waterfront Community, This Convenient Location Offers only 5 Mins Walk To St. Andrew Subway Station & Streetcar At the Front Door and Right Across From The TIFF Building. Enjoy The Convenience of Being Within Walking Distance To The CN Tower, Scotia bank Arena, and The Waterfront. This One-Bedroom Condo, has an Open-Concept Modern Kitchen Featuring Sleek Countertops and Built-In Appliances. Walking Distance to Union Station, Eaton Centre, Billy Bishop Airport and To many activities in the Vibrant Entertainment and Financial District. In the close area to many educational centres like University Of Toronto, Metropolitan University, George Brown College. The tenant is responsible to pay for water, Hydro and Tenant insurance. (id:60365)
1705 - 111 Elizabeth Street
Toronto, Ontario
Welcome to Suite 1705 at 111 Elizabeth Street! Sleek, modern, and filled with natural light, this One City Hall condo offers a smart open-concept layout with contemporary finishes and breathtaking skyline views. Residents enjoy premium amenities including a 24-hour concierge, fitness centre, pool, and rooftop patio. Perfectly positioned in the heart of downtown, you're just steps from the Eaton Centre, Yonge-Dundas Square, City Hall, U of T, major hospitals, and multiple subway lines. An exceptional opportunity for professionals or investors seeking the ultimate in urban convenience and lifestyle. (id:60365)
Parking - 252 Church Street E
Toronto, Ontario
Parking Space Located At 252 Church St Building. Underground Parking. Monthly Lease Payment. Must Be A Registered Resident Of The 252 Church St Building To Lease. (id:60365)
2704 - 33 Charles Street E
Toronto, Ontario
Welcome to 33 Charles St E #2704 - A Beautiful And Bright Casa Condo With Unobstructed Panoramic City Views! With Over 1000 Square Feet Of Living, This 2 Bedroom +Den, 2 Bathroom Open Concept Unit Includes Floor To Ceiling Windows With Remote Controlled Motorized Blinds, A Large Wrap Around Balcony And Is Walking Distance To Shops, Restaurants & Steps To The Subway- A Must See! Amazing Amenities Include: Outdoor Pool, Rooftop Patio, Gym, Bbq Area & Concierge. (id:60365)
704 - 270 Wellington Street W
Toronto, Ontario
Fully furnished executive 1-bedroom condo at 270 Wellington St W offers the ideal blend of comfort, style, and convenience. Immaculately maintained and truly move-in ready-just bring your suitcase. Enjoy high-quality furnishings, a well-designed layout, and an unbeatable downtown location steps to the Financial District, Entertainment District, Union Station, and the waterfront. Perfect for professionals seeking a refined, turn-key urban lifestyle. Building Amenities Include: Indoor Pool, Gym, Sauna, Rooftop Terrace with BBQ, and 24-Hr Concierge. (id:60365)
2109 - 7 Grenville Street
Toronto, Ontario
Welcome to the prestigious YC Condo! This large 1-bedroom plus den is located in the heart of downtown Toronto, and Welcome to the prestigious YC Condo! This large 1-bedroom plus den is located in the heart of downtown Toronto, and the den can easily be used as a second bedroom. This luxury suite features 9ft ceilings, floor-to-ceiling windows, and a large balcony. Steps to Toronto Metropolitan University (Ryerson University), University of Toronto, and Eaton Centre. Just a 2-minute walk to the TTC College Subway Station. Building amenities include 24-hour concierge, infinity indoor swimming pool on floor 66 with CN Tower view, sky lounge, fitness facility & much more. Walk score of 99. You don't want to miss it! (id:60365)

