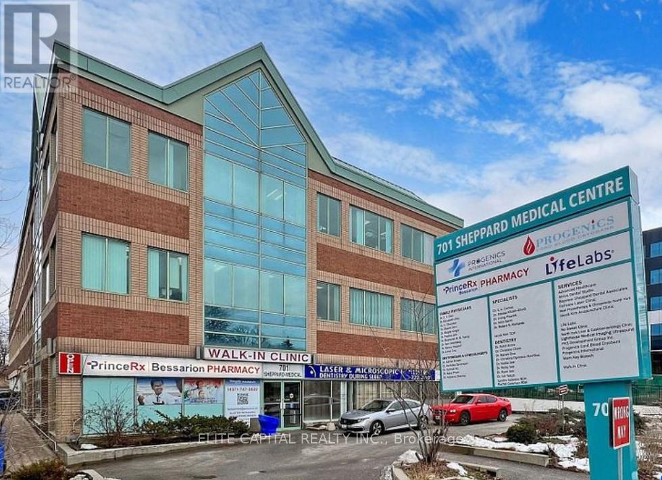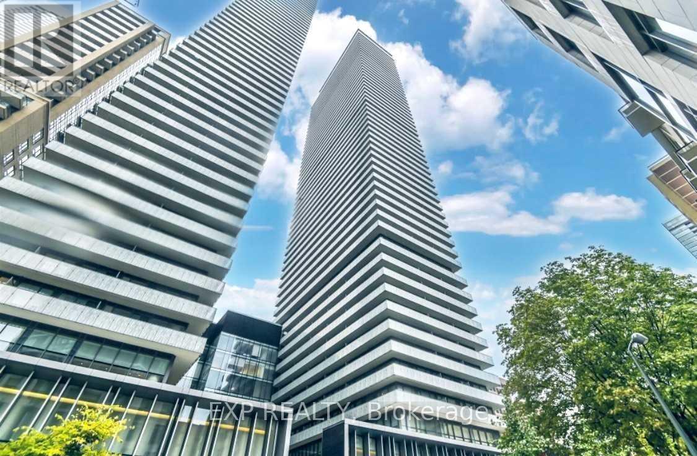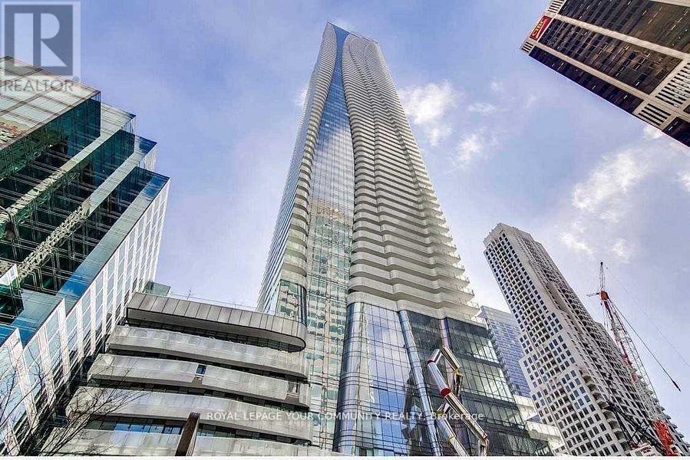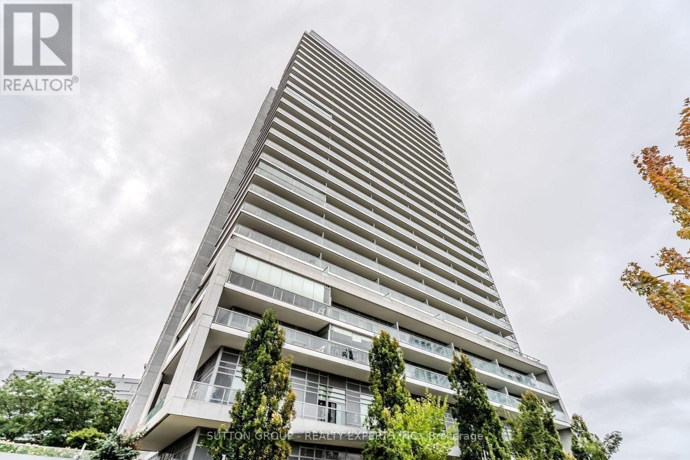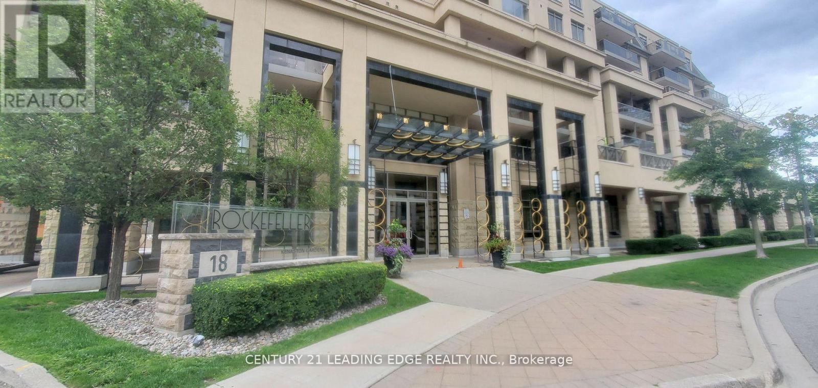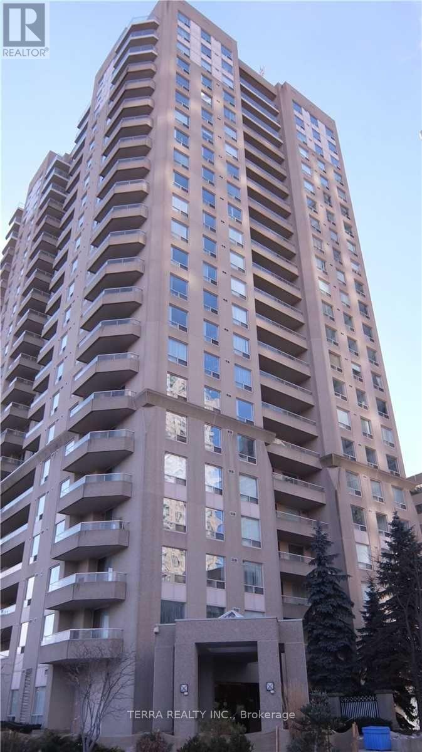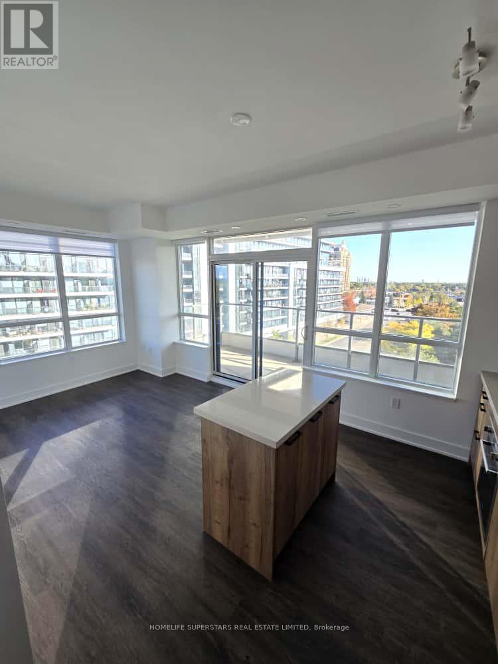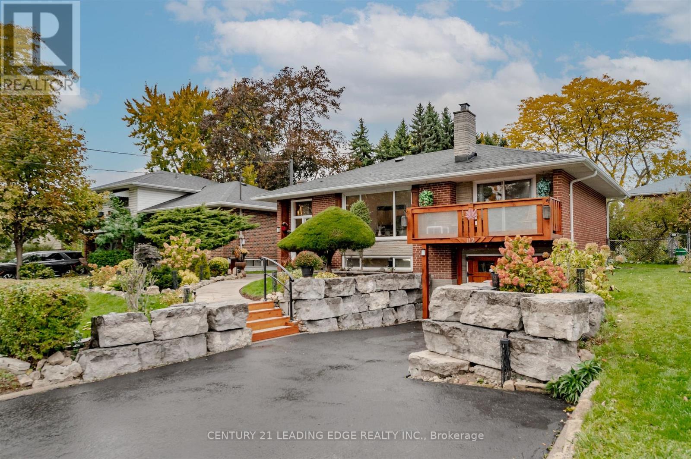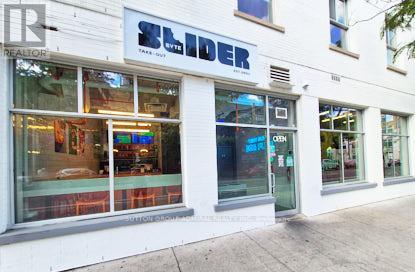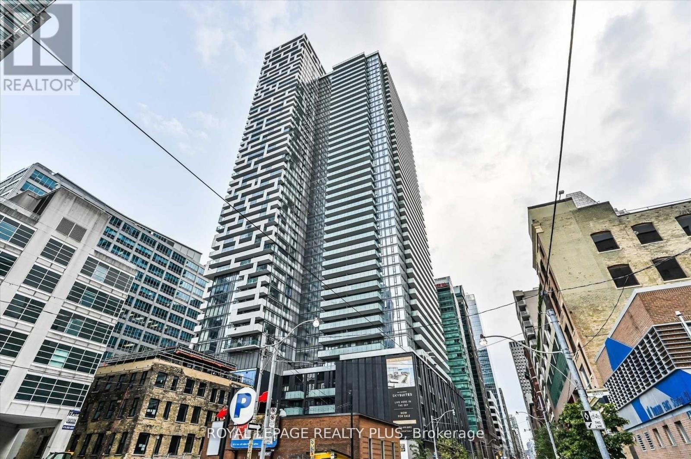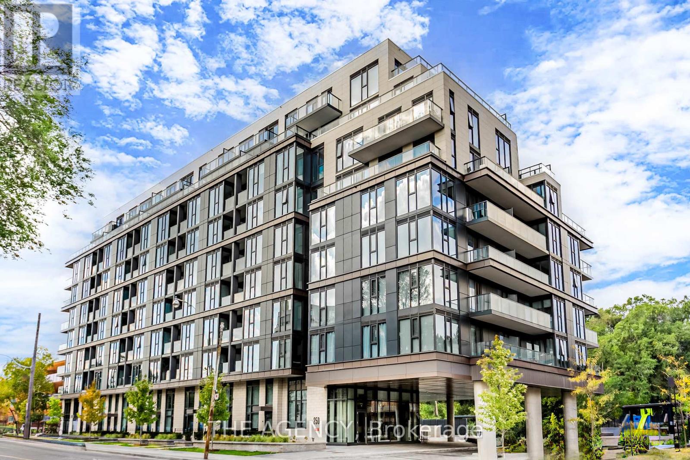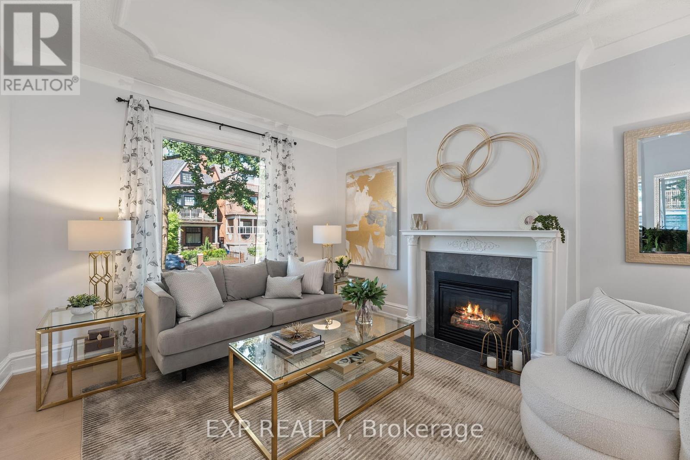210 - 701 Sheppard Avenue E
Toronto, Ontario
Conveniently located 3 storey medical office building in prime Bayview Village community. Steps to Bessarion TTC Subway station & Bessarion community centre. Close to Hwy 401, DVP, North York General Hospital & Canadian Naturopathic College. Well maintained unit. Practical medical clinic layout. Plenty of surface and underground parking for staff and patrons. Complimentary businesses within the building including pharmacy, lab, walk-in clinic and diagnostic services. One underground parking included. The subject unit can be combined with adjoining # 209 to form 1,567 sf of medical office. Condo fees includes all utilities, on-site Superintendent. (id:60365)
708 - 50 Charles Street E
Toronto, Ontario
Welcome to 50 Charles Street East, Unit #708 - a stylish 1-bedroom, 1-bath condo in the heart of downtown Toronto. This modern unit features sleek laminate flooring throughout, quartz countertops, stainless steel appliances, and an upgraded designer backsplash that adds a touch of sophistication to the contemporary kitchen. The open-concept layout maximizes space and natural light, creating a bright and inviting atmosphere perfect for urban living. Located in the highly sought-after Casa III Residences, you'll enjoy premium amenities including a rooftop pool, gym, concierge, and party room. Step outside and experience Toronto's vibrant lifestyle - just minutes from Yorkville's upscale shopping and dining, Bloor-Yonge subway station, the University of Toronto, and the city's top entertainment and cultural destinations. Perfect for professionals, investors, or first-time buyers seeking modern comfort in one of Toronto's most connected and dynamic neighbourhoods. (id:60365)
5409f - 1 Bloor Street E
Toronto, Ontario
Above Toronto's skyline rests the most sought after, award winning and internationally acclaimed residence, One Bloor. Anchored by a six-storey podium, the building peaks at an impressive seventy-six floors. One Bloor emobdies effortless livng in its highest form and reaches beyond to make spaces for all of life's moments and the opportunity to create new ones. At the intersection of Toronto's bustling streets of Yonge and Bloor and two major subway lines, you will find that you are well-connected to all the unparalleled luxuries that the city has to offer. This is the address that defines Toronto and it is made for a life without limits.Spectacular Iconic One Bloor Condo In Yorkville. Direct Access To Subway! Modern Furnished 2 Bdrm, 2 Bath Walk-Out To The Spacious Balcony. Rooftop Terrace, Indoor/Outdoor Pool, Fully Equipped Gym, 24 Hr Concierge, Steps From Designer Shopping, Direct Access To Ttc, The New Four Seasons Hotel, One Hazelton Hotel And Numerous Fine Dining Locations.See Floor Plan In Attachments. (id:60365)
504 - 30 Herons Hill Way N
Toronto, Ontario
1-bed, 1-bath condo at Legacy at Herons Hill, nestled in North York's Henry Farm. This sleek unit boasts an open-concept layout, laminate floors, modern finishes, in-suite laundry, central air and a private balcony, delivering comfort and style for professionals and singles. Enjoy exceptional amenities including indoor pool, gym, theatre, party room, billiards, sauna, concierge, and shuttle service to Don Mills subway. Steps to Hwy?404, 401, DVP, Fairview Mall, TTC, restaurants and parks-your ultimate rental destination. (id:60365)
212 - 18 Kenaston Gardens
Toronto, Ontario
Amazing 1 Bedroom & Den With Over 200 Sq. Ft. Terrace & Built-In Murphy Bed In Den. Approx 750 Sq Ft Plus Patio Walkout, Can Use Den As Second Bedroom. S/S/ Appliances, Beautifully Designed With Many Upgrades, Steps To Bayview Village, Subway, 401 & Dvp, Includes 1 Parking Spot & Locker, Ensuite Laundry, Fantastic Amenities. (id:60365)
1210 - 18 Hillcrest Avenue
Toronto, Ontario
Perfect North York location at Yonge and Sheppard. Direct Access To Loblaws, Subway, and Empress Shops. Marquis large 2 bed 2 bath unit almost 1100 sqft. Open Concept Kitchen W/ Eat-In Area And Window. Oversized Master, 2 Large Bathrooms & Wrap Around Balcony W/Panoramic Views! Menkes Built Quality And Del Managed. Luxury Amenities: Gym, Rec Room, Sauna, Squash Court, 24 Hour Concierge. Best School Zones: Mckee Public School, Bayview Middle School, Earl Haig High School. (id:60365)
707 - 2 Teagarden Court
Toronto, Ontario
Come view this beautifully laid out condo built by Phantom Developments, known for their quality and attention to detail. Along with two spacious bedrooms and two full bathrooms, there is Parking & locker. An oversized terrace is perfect for relaxing! Natural light pours in from every morning from the south to help make this layout feel even larger. All of this is located just steps from Bayview and Sheppard subway in the sought-after Bayview Village community. (id:60365)
112 Wyndcliff Crescent
Toronto, Ontario
Welcome to Victoria village-a highly sought after neighborhood in North York, European engineered white ash flooring on both levels, no expenses spared with this newly renovated bungalow, Brand New upgraded LG Appliances with massive Fridge and Induction oven, new interior shaker doors thru-out, lower level ceilings are sound absorbing to keep noise levels very low and private. Driveway is bordered by stunning Armor stone and carriage doors on the garage, Pride of ownership has been greatly displayed in this gorgeous home. DONT MISS OUT!!! Beautiful RARE 4 BDRM Bungalow 1,500 sq.ft on MAIN floor-PLUS over 1,200 sq.ft. on the lower level (4th large bdrm is on the main floor and can also convert to MAIN FLOOR FAMILY ROOM), brick and stone home with garage, with a separate side entrance for in-law suite or apartment suite with minor modification. Extensively renovated with too many features to list. Huge windows with great sunshine coming in and a true feeling of openness. Stone Fireplace in the lower level huge rec room, stone bar-b-q/pizza oven in the backyard, all fantastic hang out places for get-togethers, The perennial gardens, flagstone pathway and balcony with awning create an inviting outdoor space to enjoy even more special moments. Exquisite Renovated bathrooms with all the bells and whistles, Cedar Sauna, tons of storage. (id:60365)
50 Gerrard Street E
Toronto, Ontario
NEWLY BILT and fully equipped, this modern take-out restaurant offers a rare opportunity in the heart of downtown Toronto, directly within the bustling Toronto Metropolitan University district. Rent rate is very reasonable considering the location. Surrounded by a vibrant student population and office workers, the location provides exceptional visibility and built-in demand. The space is designed for efficiency and speed, featuring brand-new equipment, professional finishes, and a layout for high-volume take-out. Ideal for take-out and delivery-focused concepts. Solid sales numbers with steady growth. Step in and start operating immediately! (id:60365)
2416 - 25 Richmond Street E
Toronto, Ontario
Welcome to Yonge and Rich! This bright and spacious corner suite has floor to ceiling windows and 9' ceilings throughout! Featuring a rare wide suite floor plan allowing for the very popular split bedrooms, each with outside windows! large expansive balcony spans the whole suite with a breathtaking high, unobstructed view. Modern open concept design with luxury finishes. Perfectly located just steps from Union Station, PATH, Eaton Centre, Universities, restaurants, financial district and so much more. Easy and quick access to QEW. State of the Art building amenities include: Pool, Yoga and exercise rooms, party room and more! (id:60365)
204 - 250 Lawrence Avenue W
Toronto, Ontario
Luxurious Boutique Building at Lawrence Ave and Avenue Rd Offers a Never-Lived-In, Well- Appointed, and Spacious Two-Bedroom Plus Den, Three-Bathroom Unit. Enjoy Peaceful Living in One of Toronto's Best Neighborhoods, With Top Schools Like Havergal College Nearby. Conveniently Situated Minutes from Lawrence Station, Restaurants, and Amenities at Your Doorstep, and Easy Access to the 401 and Yorkville via Avenue Rd. The Kitchen Features Stunning Quartz Counters and Stainless Steel Appliances. (id:60365)
29 Grace Street
Toronto, Ontario
Welcome To 29 Grace Street - Recently Updated, Detached Corner Lot Nestled In The Heart Of Trinity Bellwoods, With Over 2900 Sq Ft of Living Space. In One Of Torontos Most Vibrant & Sought-After Neighbourhoods. This Home Offers More Than Just An Address - Its A Lifestyle, An Income Generator & A Rare Real Estate Opportunity All In One. Thoughtfully Redesigned In 2025, This Multigenerational Stylish Residence Seamlessly Blends Modern Finishes With Timeless Charm. The Main Home Features Brand New Windows, Wide-Plank White Oak Engineered Floors & Custom Kitchen With Stainless Steel Appliances, Generous Cabinetry Plus A Dedicated Dining Space That Flows Effortlessly Into The Cozy Living Room, Complete With A Charming Fireplace & Abundant Natural Light. Upstairs, The Second Floor Offers Three Spacious Bedrooms, Updated Main Bathroom & Large Laundry Area With Room For A Creative Workspace. The Third Floor Adds Flexibility With A Sleek Three-Piece Bath, Stunning City Views - Including The CN Tower - & Versatile Living Space. The Legal Basement Apartment Boasts 8-Foot Ceilings, Two Bedrooms, Two Bathrooms, Open-Concept Living, Full Kitchen With Breakfast Bar, Stainless Steel Appliances & In-Suite Laundry - Delivering Excellent Rental Income (Previously Leased For $2,680/Month). Rarely Found, The Property Also Features A Custom-Built Laneway Suite, (Built In 2023) With Two-Car Parking, One Bedroom, An Open Living/Dining Area, In-Suite Laundry & Skylight That Leads To A Rooftop Space - Ideal For Guests, Rental Income, Home Office, Or Extended Family. Furniture & Furnishings Are Negotiable. Permits Available Upon Request. Host Effortlessly In The Private Backyard Oasis, Perfect For Summer Entertaining Or Quiet Relaxation. Upgrades Include New Roof (2023), Furnace, A/C & Tankless Water Heater (2025). Enjoy Iconic City Views & Unbeatable Proximity To Trinity Bellwoods Park, Trendy Shops, Cafes, & Restaurants - This Is Urban Living At Its Finest. (id:60365)

