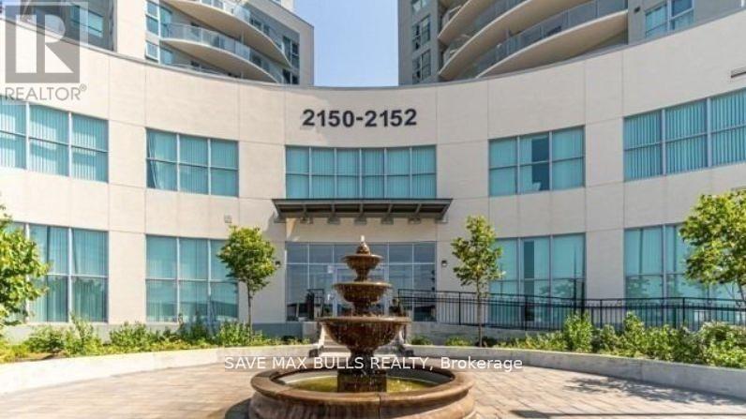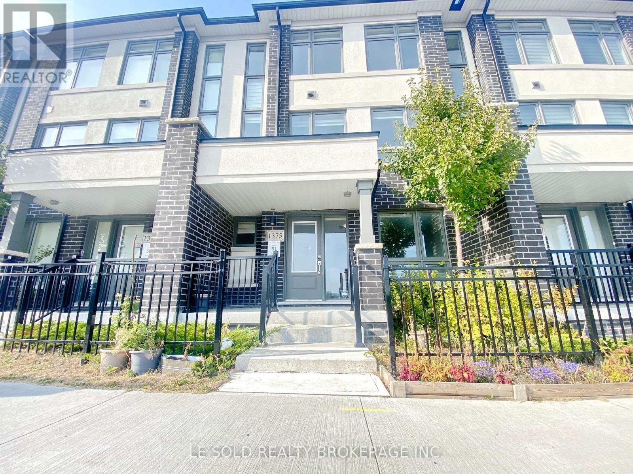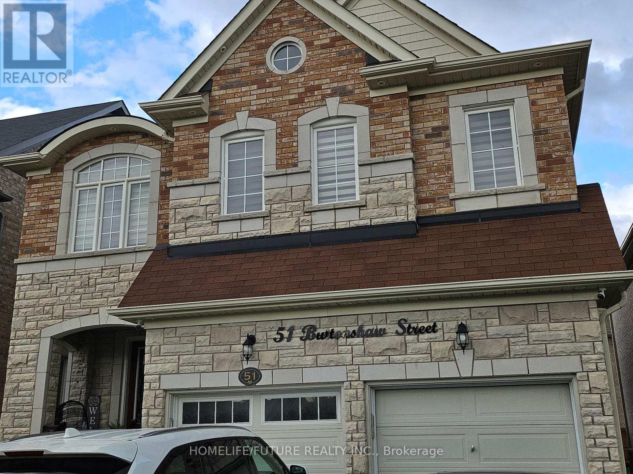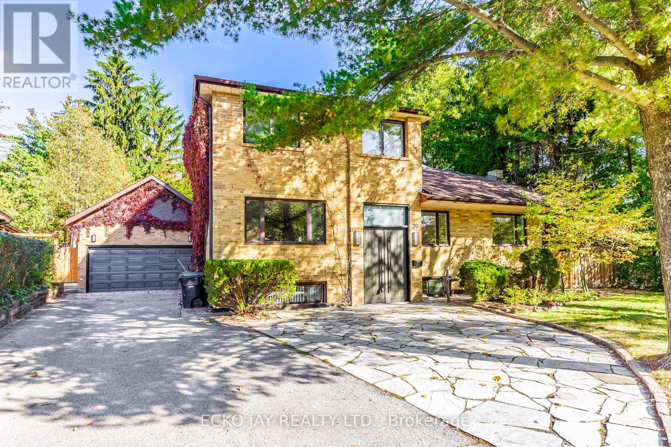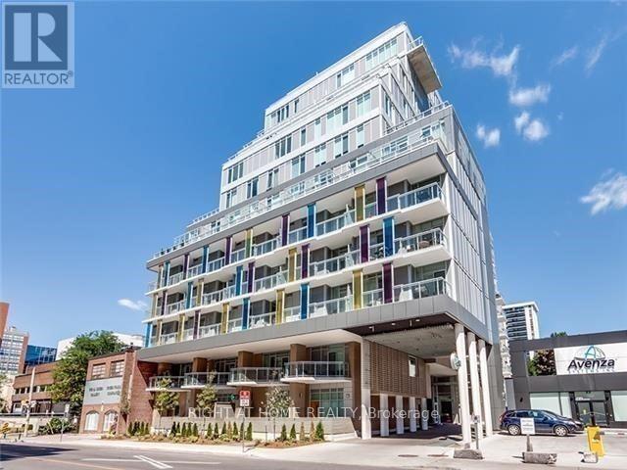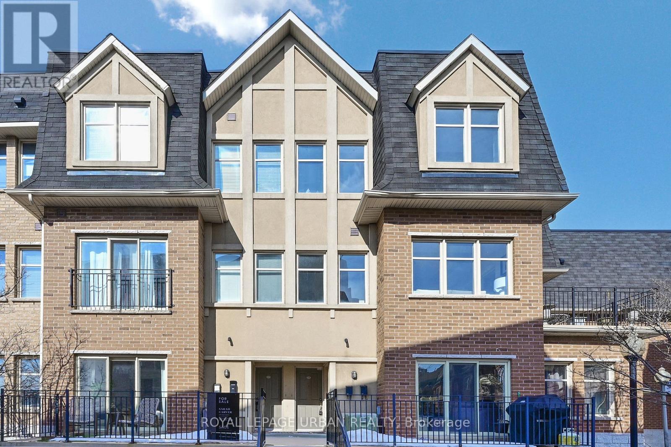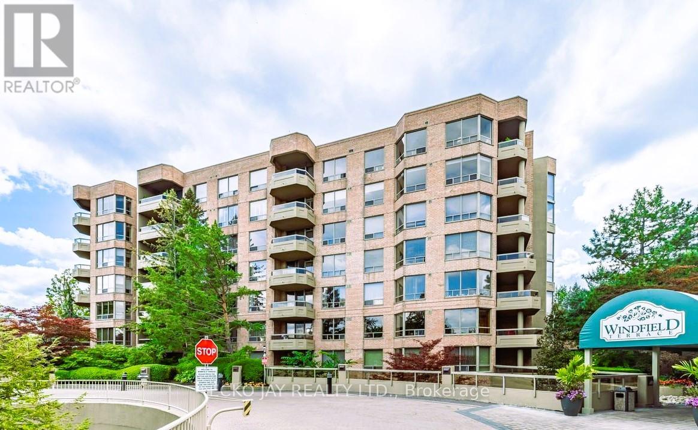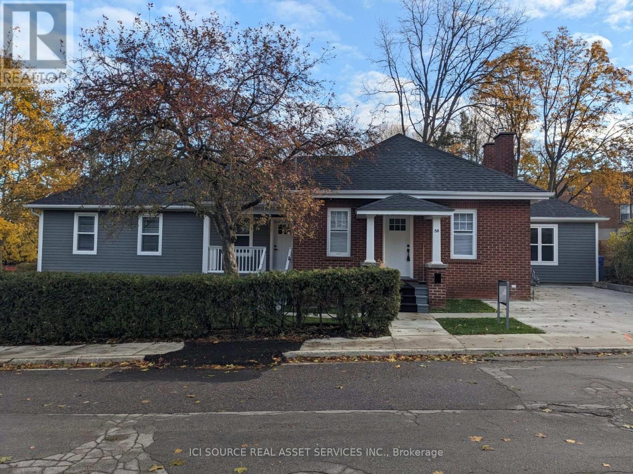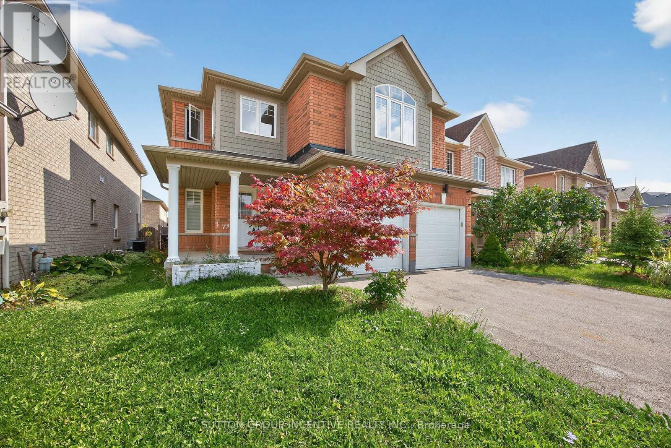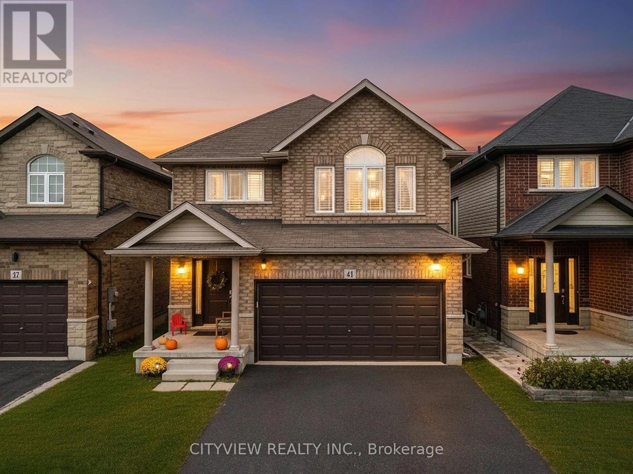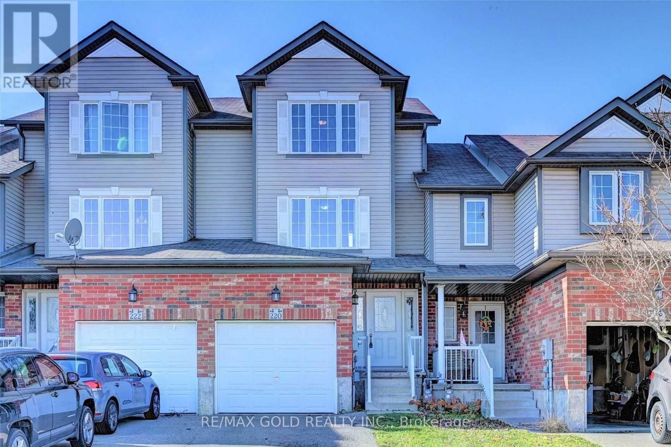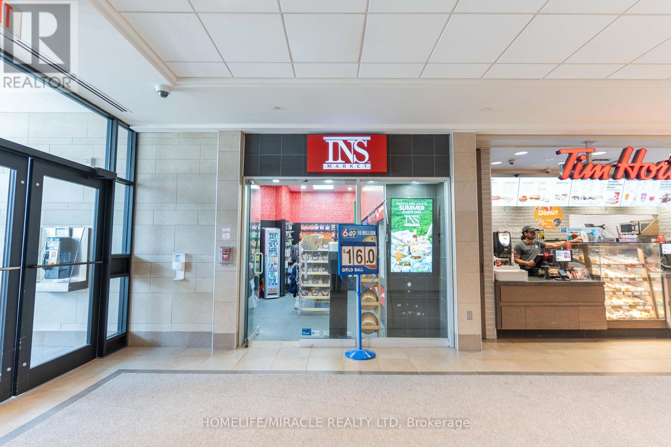103 - 2150 Lawrence Avenue E
Toronto, Ontario
This condominium offers both space and style, and a Premium Backyard on the Ground Floor. The unit effortlessly blends elegance and everyday comfort. The contemporary kitchen is a chef's delight, equipped with granite countertops, stainless steel appliances, and sleek European-style cabinetry ideal for casual meals or entertaining guests. Short walk to TTC bus routes on Lawrence Ave E and easy access to the DVP and 401. Located in a bustling neighbourhood with shops, cafes, restaurants, parks, and schools just a few minutes away. (id:60365)
1375 Shankel Road
Oshawa, Ontario
3-Storey Townhouse Unit For Lease. 1781 Sqft With Large Balcony (146 Sqft). 3 Generous Size Bedrooms, Luxurious Master Bedroom W/3Pc Ensuite Bathroom & Walk-In Closet. Modern And Spacious Layout With Plenty Of Natural Light. Open-Concept Living And Dining Area. Upgraded Kitchen With S/S Appliances And Center Island. Can Walk Out To The Balcony From Breakfast Area. The Opposite Is College Park Elementary School. 7 Mins Walk To Kingsway College. Surrounded Include: Kettering Park, Shopping, Restaurants, Bus Stops, Go Station, Etc. 7 Mins Drive To Hwy 401 And Hwy 418, Easily Trans To Hwy 407 And Other Highways. (id:60365)
Bsmt - 51 Buttonshaw Street
Clarington, Ontario
Discover this just-finished, stunning Legal Basement apartment in the heart of Bowmanville. Bowmanville's most desirable community.Featuring a private side Separate entrance. This bright and beautifully 2-bedroom basement has large windows, allowing natural light to flood the entire apartment. Enjoy brand-new appliances, a modern open-concept kitchen with quartz counter top. A luxurious 3 pcs bathroom with Gold trim Finish to it. The spacious layout easily accommodates a living and dining area, while both bedrooms are generously sized, each with a double closet.Finished with elegant laminate flooring throughout, this apartment combines comfort and style.Close to All Amenities, Both Catholic and Public Schools are within Walking Distance, Walk to All Shopping, Groceries, Restaurants Gym and Major Banks. School Bus Transit, Minutes to Get to HWY #2, 401, 115/35 AND 407.No Access to the Backyard. 1 Parking Spot will be located on the Driveway.Tenants Share 30% of All Utilities. Tenants are responsible of clearing snow on their allocated parking spot (id:60365)
79 Larkfield Drive
Toronto, Ontario
A rare offering in a coveted neighbourhood. This exceptional 5,264 sq. ft. family home offers generous space for comfortable living. A high-ceilinged entrance opens to well-proportioned principal rooms. With 6 bedrooms, a den, office, family room, open-concept kitchen with breakfast area, and a sun-filled solarium, the layout is designed for both versatility and ease. The primary suite features a cozy fireplace, private sitting area, a 5-piece ensuite, and walk-in closet. Walk-outs from the family room and solarium lead to the patio and garden, while a separate entrance provides access to the lower level. Set on a premium 13,637.86 sq. ft. pie-shaped lot, the property enjoys a private, park-like setting with ample room for extended family, in-laws, or guests. Ideally located within walking distance of Rippleton Public School, St. Bonaventure, and close to good private schools. Just a short stroll to Banbury Community Centre, tennis courts, Windfields Park, Edwards Gardens, and nearby parkettes. Convenient distance to Longo's plaza, Shops at Don Mills, fine dining, and more. Quick access to downtown via the DVP and Hwy 401. Discover the perfect balance of space, comfort, and convenience - ready for you to enjoy as is or to build your dream home here. (id:60365)
706 - 68 Merton Street
Toronto, Ontario
Open Concept Sunfilled 1 Bedroom Unit Facing South With Parking And Locker In Toronto most desirable community With All Midtown Perks And Davisville Subway At The Door Step. Boutique Shops, Restaurants, Oriole Park, Kay Gardner Beltline Trail Etc. Spacious Quiet Unit With Large Private Terrace. High Ceilings, Granite Kitchen Countertop And Stainless Steel Appliances. Concierge,Gym,Games Room,Outdoor Bbq Area, Guest Suites, Party Rooms, Boardroom For Business Meetings & Study, Visitors Parking (id:60365)
235 - 1837 Eglinton Avenue E
Toronto, Ontario
Your Dream Home Awaits! Step into this bright and spacious 3+1 bedroom corner townhome offering a thoughtfully designed open concept layout, perfect for both everyday living and entertaining. The versatile den doubles as a home office or fourth bedroom, comfortably fitting a queen-size bed. Enjoy not one but two private terraces including a breathtaking rooftop oasis with sweeping city skyline and CN Tower views! Nestled in the highly desirable Victoria Village community, you will love the convenience of quick access to the DVP, transit, shopping, dining, and everyday essentials. A rare opportunity in a sought after neighbourhood this home is a must-see! (id:60365)
412 - 1200 Don Mills Road
Toronto, Ontario
Welcome to Windfield Terrace, a prestigious condominium community in the desirable Don Mills-Banbury neighbourhood. Unit 412 is a warm, open, professionally updated 2-bedroom suite featuring hardwood floors, recessed lighting, an inviting kitchen with granite countertops and breakfast bar, a modern bathroom (2018), in-suite laundry, and a private balcony. Whether you are looking to downsize in the neighbourhood you already know and love, or you are a first-time buyer looking to put down roots in a well-established community, make Windfield Terrace your charming, elegant home in the geographic heart of the city. Located steps from the upscale Shops at Don Mills, a 24-hour Shoppers Drug Mart, public library, banks, excellent schools, and an extensive network of pristine parks and nature trails. There is convenient access to nearby highways (DVP, 401, 404) and the area is well-serviced by public transit. (id:60365)
58 Martin Avenue
Guelph, Ontario
Picture yourself in a brand-new house attached to an extensively renovated brick bungalow located in Guelph's desirable Old University area steps to river, downtown & UofG. Situated on an oversized lot, this sprawling bungalow is really TWO three-bedroom homes seamlessly linked boasting 3200 sq ft of finished space. The new unit is distinctly modern with an open concept design, hardwood flooring, 9-ceilings, &large windows. The kitchen is well-appointed with quartz counters, new appliances & large island overlooking an elegant fireplace. The elevated basement design & full-size windows make the lower-level feel like no other. Complete with 3 bedrooms, 2 baths, & its own yard, deck, & HVAC system, this space will delight. The 2nd unit is fully renovated & blends modern style with old world charm featuring 9' ceilings, fireplace, large windows, new open kitchen and living room with quartz island. The walk-up basement containing a bedroom comes complete with a 3-piece bath & bar area - more $ potential.*For Additional Property Details Click The Brochure Icon Below* (id:60365)
50 Tudor Crescent
Barrie, Ontario
STUNNING 2 STOREY SHOWPIECE IN HIGH DEMAND INNISHORE LOCATION WITH OVER 4000 SQUARE FEET FINISHED! IDEAL FAMILY HOME NEAR GREAT SCHOOLS, 6 BEDROOMS, 5 BATHROOMS, COMPLETELY OPEN CONCEPT ON MAIN LEVEL, BONUS SEPARATE ENTRANCE TO THE LOWER LEVEL & IN LAW SUITE, BEAUTIFUL HARDWOOD FLOORS,SPACIOUS MODERN KITCHEN , LARGE BEDROOMS ON THE SECOND LEVEL WITH ACCESS TO ENSUITE OR SEMI ENSUITE BATHROOM, TONS OF UPGRADES: POT LIGHTS,9' CEILING,LARGE DECK, FENCED YARD, +++ GREAT HOME IN A VERY DESIRABLE AREA NEAR 400/SHOPPING/PARKS/TRAILS/GOLF/WATERFRONT/ ++ PERFECT FAMILY HOME!! SHOWS 10++ (id:60365)
41 Bellagio Avenue
Hamilton, Ontario
Move-In Ready 3+1 Bed, 4 Bath Featuring A Professionally FINISHED BASEMENT! With Nearly 2700 Sq.ft Of Beautifully Finished Living Space, This Home Offers Room To Live, Work, And Play. On The Main Level, Enjoy A Show-Stopping Upgraded Kitchen With A Large Breakfast-Bar Island W/Built In Mini-Fridge, Ceiling-Height Cabinetry, Gas Range, & New Stainless Steel Appliances. Along With Vaulted Ceilings, Wood California Shutters, & Pot Lights Throughout. Upstairs Offers A Spacious Primary Bedroom W/Walk-In Closet & Jacuzzi Ensuite, Two Bright And Spacious Bedrooms, & Upper-Level Laundry Room. Outside, A Fenced Yard W/Gas Line, Stamped Concrete Patio, & A Four-Car Driveway. Steps To Parks, Schools, Shopping, Highways, Trails, Theatres, & Much More. Don't Miss Your Chance To Make This Home Yours - Complete With An Optional Home Gym! (id:60365)
220 Westmeadow Drive
Kitchener, Ontario
Welcome to this beautiful 3-storey townhome in the desirable Highland West community! This spacious home offers 3+1 bedrooms and 3 bathrooms, featuring a bright kitchen and dining area with ceramic backsplash, carpet-free floors throughout, main-floor laundry, and a finished basement with a storage room. Enjoy outdoor living with a large deck and private backyard with no rear neighbours. Includes a single-car garage with parking for up to three vehicles. Ideally located close to schools, shopping, parks, and highways. Perfect for families or professionals seeking comfort, convenience, and style! (id:60365)
F007 - 2960 Kingsway Drive
Kitchener, Ontario
INS MARKET in Kitchener is For Sale in Fairview Mall. Located at the busy intersection of Kingsway Dr/Wilson Ave. Very Busy, High Traffic Area and Popular Neighbourhood Store inside the mall. Surrounded by Fully Residential neighbourhood, schools, Highway and more. Lotto Commission: $7000 - $8000/m, Rent: $9250/m including TMI & HST, Lease Term: Existing till 2029, Store SQFT: 575sqft. (id:60365)

