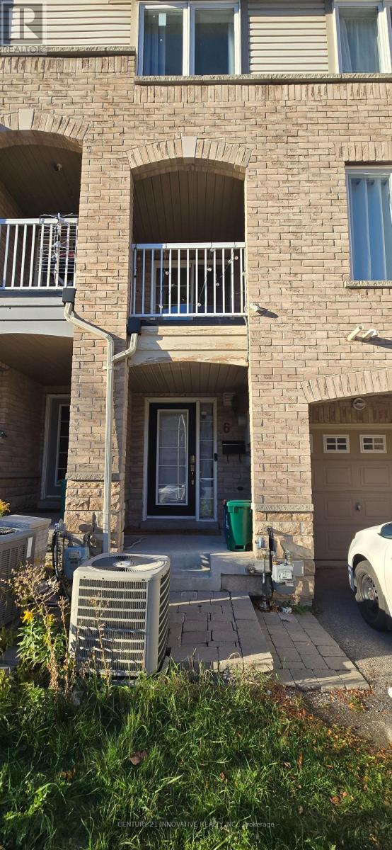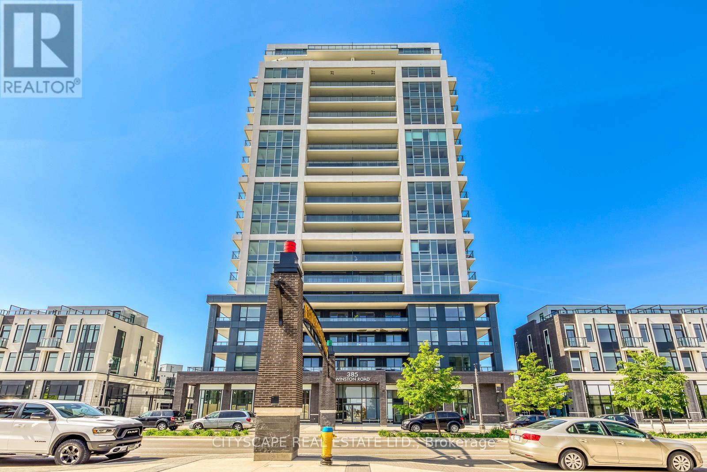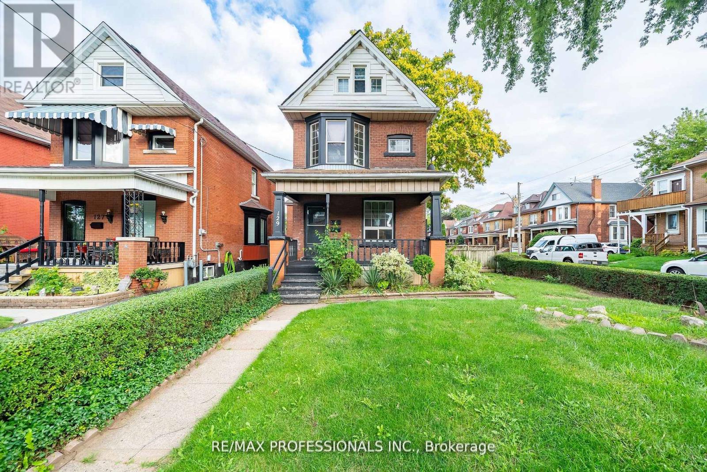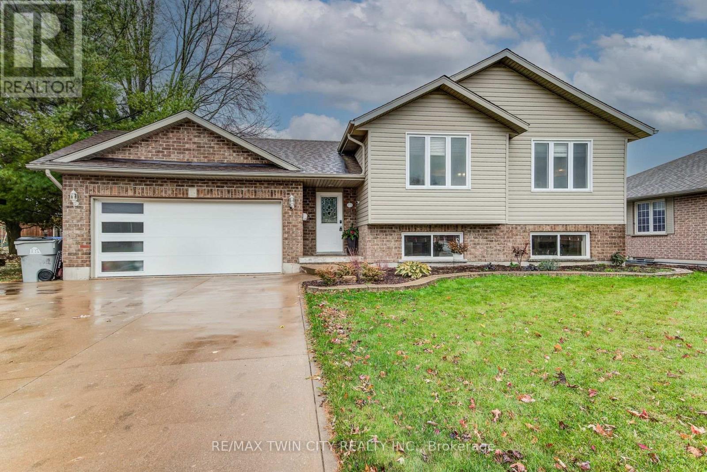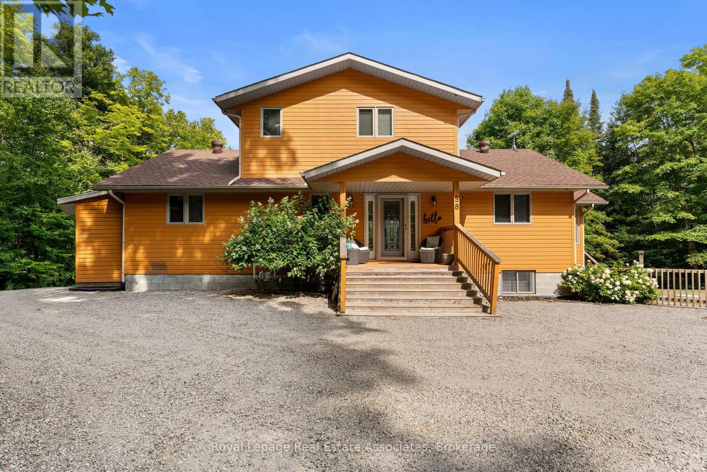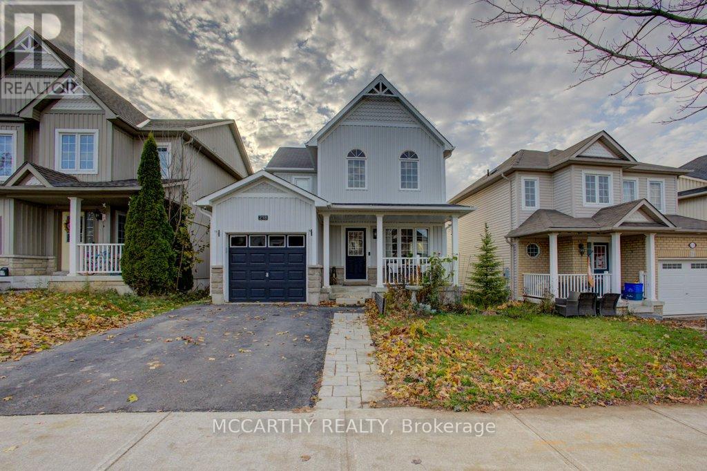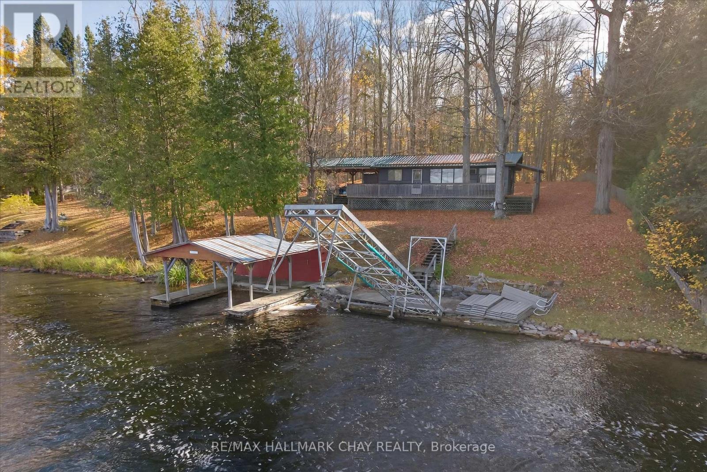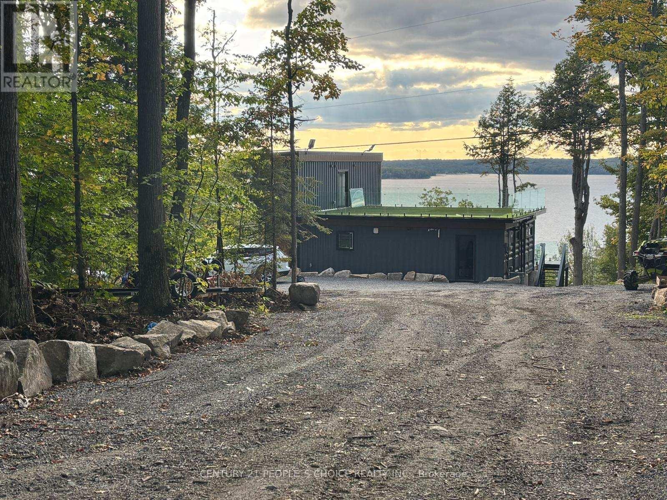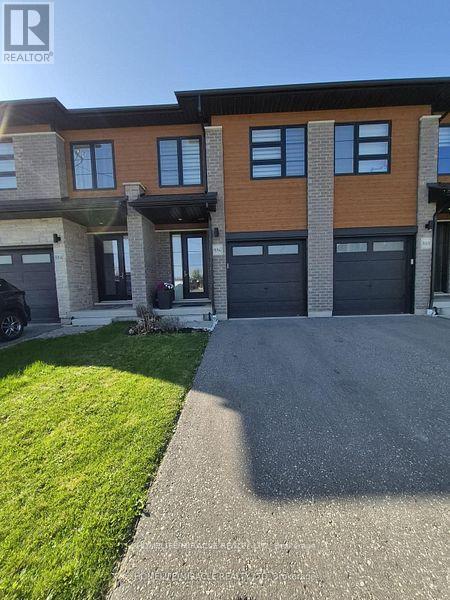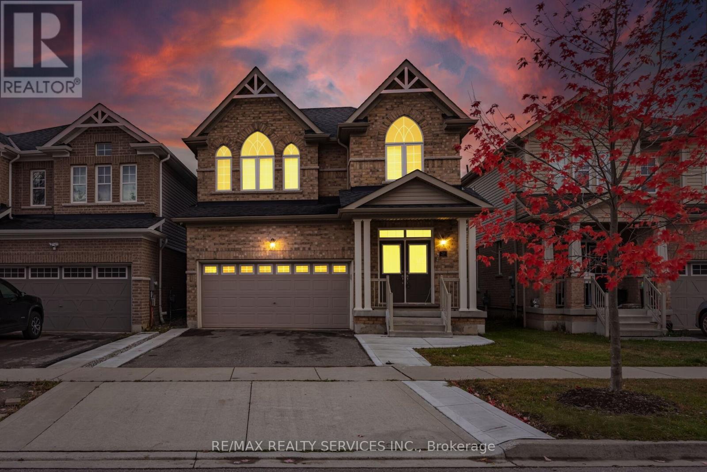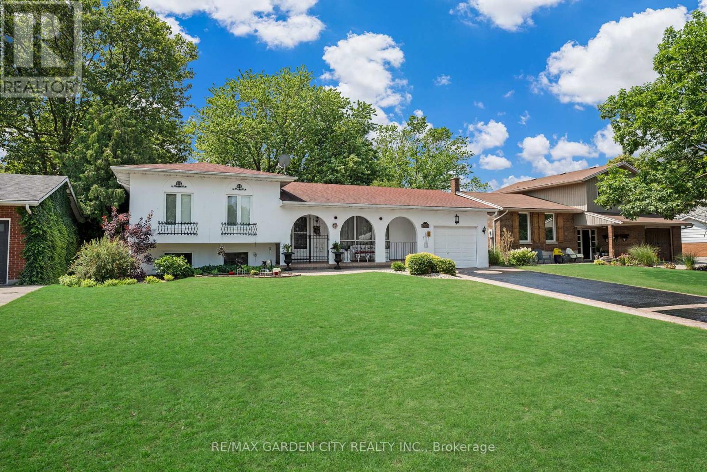6 Burnsborough Street
Ajax, Ontario
Beautiful and spacious freehold townhome available for lease in a prime Ajax location! This 2- bedroom home features a second floor open-concept layout with modern finishes. Conveniently located just minutes from Hwy 401, Hwy 412, GO Station, public transit, shopping, parks, schools, Ajax waterfront, scenic biking trails and Paradise Beach to enjoy those long Summer days. Enjoy a private balcony for relaxing or entertaining. The large windows allows for lots of natural light on every floor. Extras Include: Brand new washer and dryer, a stainless steel fridge, a stove, a built-in dishwasher, a microwave, central A/C, and all light fixtures. (id:60365)
1405 - 385 Winston Road
Grimsby, Ontario
Enjoy Stunning Lake views from this 2BR + 2WR Odyssey Condo By Rosehaven in Grimsby On The Lake. This Bright 850 sq ft Unit Features a balcony, Eat-in Kitchen, Ensuite Laundry, 1 U/G parking spot and a Locker. 9 Ft Ceilings, High Quality 7" Wide Laminate Vinyl Plank Flooring, Upgraded Kitchen W/Quartz Countertop, Stainless Steel Appliances & Backsplash. Large Picture Windows in Living and both Bedrooms with breathtaking lake views and allowing plenty Of Natural Light. Ensuite Washroom has upgraded Glass shower door. Indoor-Outdoor rooftop entertaining areas with spectacular Lake and Escarpment views. Concierge, Full Gym With Yoga & Spin, Wi-Fi Enabled Lounge Area, Indoor Bicycle storage, Visitor Parking, Pet Spa, Surveillance Camera And Much More. Just steps away from the lake/beach, Shopping, QEW, GO Bus and Gateway to Niagara. (id:60365)
129 Balsam Avenue S
Hamilton, Ontario
Turn-Key, Fully Renovated 2.5-Storey Brick Detached Residence in the Highly Sought-After St Clair/Blakeley Community. Welcome to a stunning, move-in ready home featuring two expansive, self-contained units an ideal opportunity for investors, multi-generational living, or homeowners seeking to offset costs by living in one unit and renting the other. Step into the beautifully redesigned main-level unit, showcasing two bedrooms and two bathrooms, thoughtfully updated with modern finishes throughout. The open-concept kitchen is a chefs delight, boasting sleek stainless steel appliances, stylish cabinetry, and a breakfast bar that seamlessly flows into the elegant living and dining areas perfect for entertaining. The luxurious primary suite features soaring 9+ ft ceilings, a statement rustic barn door, and a serene ambiance. Enjoy added living space in the sunroom and lower-level den, along with a spacious second bedroom offering privacy and comfort. The second unit, equally impressive, is tailored for a growing family or as a high-yield rental. It offers a brand-new modern kitchen, three generously sized bedrooms, a bright and airy family room ideal for gatherings, separate laundry facilities, and a private balcony for outdoor enjoyment. Extensively renovated in 2022 with attention to detail and quality craftsmanship, this vacant home is ready for immediate occupancy and income potential. Rental Potential over $4500+ per month. Great Cap rate for the location as well. (id:60365)
500 Boyne Avenue
North Perth, Ontario
Backs Onto a Private Park - No Rear Neighbours! Welcome to this beautifully updated bungalow that combines comfort, quality, and a one-of-a-kind setting. Perfectly positioned backing onto a private park, this home offers peace, privacy, and scenic views with no rear neighbours! Step inside to a bright open-concept main floor featuring a spacious living and dining area that flows effortlessly into a modern kitchen with maple cabinetry, a large island, and a convenient pantry-ideal for family meals and entertaining. The main level offers three comfortable bedrooms and a fully renovated five-piece bathroom (2023) designed for today's busy family. The fully finished lower level expands your living space with two additional bedrooms, a beautifully updated three-piece bathroom (2023) with in-suite laundry, and a warm, inviting recreation room featuring a cozy gas fireplace-perfect for movie nights or relaxing with friends. This home is truly move-in ready, with major updates already completed: Roof (2021), Windows (2021), Furnace and A/C (2019), Water Softener (2018), Tankless On-Demand Hot Water Heater (2023), Garage Door (2022), Bathrooms (2023), and Front Landscaping (2024). Step outside to enjoy your newer deck (2020) overlooking your private backyard oasis-a serene space for barbecues, morning coffee, or simply unwinding in nature. Located close to shopping, grocery stores, restaurants, walking trails, and top-rated schools, this property offers both convenience and tranquility. With its impressive list of updates, desirable layout, and unbeatable park setting, this park-backing bungalow is the perfect place to call home. (id:60365)
58 Niagara Road
Nipissing, Ontario
Welcome to your dream escape on the crystal-clear, spring-fed waters of McQuaby Lake. Built in 2002, this quality-crafted Lake Home is set on a private, park-like lot and offers the perfect blend of comfort, style, and function. Step inside to a bright and open foyer leading to a dramatic vaulted living room with a wall of windows framing gorgeous lake views. The chefs kitchen, complete with granite counters and stainless-steel appliances, connects seamlessly to the dining area, sunroom, and expansive deck with gazebo ideal for entertaining or simply soaking in the scenery. The main level features two spacious bedrooms and a 4-piece bath, while the second floor is dedicated to a private loft-style primary suite with a walk-in closet and ensuite overlooking the main living space. The fully finished lower level extends your living space with a family room, walk-out to the hot tub and lake, plus additional flexible rooms perfect for a home office, gym, or a fourth bedroom with patio doors. Outside, you'll find a cedar-sided, insulated and heated 3 car garage (40 x 30), a lakeside storage shed, and a garden shed. With thoughtful high-end finishes throughout, this home was built to last and designed for lakeside living at its best. Roof 2019, A/C 2021, Furnace 2021, Generator 2021, Dock 2021, Garage Heater 2024, Garage insulation 2021, hot tub cover 2025. (id:60365)
218 Marilyn Street
Shelburne, Ontario
Step into this beautiful updated 3 bedroom home and feel the care that's gone into every detail. As you arrive, you're greeted by a freshly repaved driveway (2023) and charming curb appeal, including expanded front gardens (2024) that sets the tone for what's inside. Through the new front hallway (2023), the home opens to a bright, inviting living room with brand new flooring (2024), a perfect place to unwind or entertain. The main level also features a stylist powder room with a new vanity and toilet(2024)Continue into the modern kitchen, where stainless steel appliances(2023) including fridge, dishwasher, and build in microwave, shine alongside a reverse osmosis water system (2023). From here step out to your fully fenced backyard, complete with spacious deck and canopy that's ideal for summer barbecues and relaxing evenings. you'll love the new shed (2024) and the thoughtfully designed wooded garbage enclosure that keeps everything tidy and protected from the elements. Upstairs, you'll find three generous bedroom with new carpeting (2024)and a beautiful 4-piece bathroom featuring new shower tiles (2024)Head down to the basement, where a large rec room offers plenty of space for entertaining or relaxing. The bright laundry area includes a new window (2024) and a new laundry tub (2024, with extra storage space to keep everything organized. This space is large and offers versatility, perfect for a home office, hobby area or guess nook. Located in one of Shelburne's most desirable areas, this home is close to schools, shopping, local transportation, and golf course. Enjoy the charm of small-town living with nearby hiking trails, Pine Rive, Eugenia Fails, and skiing at Mansfield Ski Club- everything you love in just a short, peaceful drive away. (id:60365)
1452-1460 Birchview Road
Douro-Dummer, Ontario
Discover a rare Stoney Lake opportunity at 1452-1460 Birchview Road! This charming lakefront cottage sits on over 2 acres of treed privacy with approximately 200ft of unobstructed shoreline, offering both immediate enjoyment and incredible potential to build your dream estate. Enjoy direct water access for swimming, boating, fishing, and year-round lakeside relaxation. The existing cottage provides a cozy retreat while planning your future custom home, or simply enjoy as a seasonal getaway surrounded by nature. Located on Stoney Lake, part of the scenic Trent-Severn Waterway, the property is just minutes from Warsaw and Lakefield for amenities, dining, marinas, and golf. Rare in this market, this lakefront parcel combines privacy, recreation, and investment potential - an exceptional opportunity for those seeking a seasonal retreat or a custom estate in a premier location. Whether you want a family cottage, four-season retreat, or your ultimate estate, 1452-1460 Birchview Road delivers lakefront living, unobstructed views, privacy, and unlimited possibilities. (id:60365)
1356 South Lake Bernard Road
Strong, Ontario
(((A Rare Opportunity To Own This Beautiful Water Front Property , Backs Directly To Famous LAKE BERNARD ))) Just Under 3 Years New Built On Almost 0.8 Acre Lot. Largest Lot In Area. New Construction In Modern Finishes. Main Floor Gives 2 Entrances 1 From Kitchen Side & 2nd Via Utility/Laundry Room. Primary bedroom On main Floor Has Attached 5Pc Bath & Great View Of Lake & trees. Huge Great Room Features Floor To Ceiling Windows With Direct Views Of Lake & Water. A Modern Kitchen Blended In 2 Tones With S/S appliances & An Extended Island For Cooking & Entertaining. Allover Vinyl Flooring & Ceramic Tiles ( Total Carpet free Residence). Wooden Stairs Takes You To The 2nd Level ,Which Has 2 Generous Sze Bedrooms & A Full 4Pc Washroom . 2nd Floor Is Walk Out To Upper Huge Flat Terrace Almost 26x24 Ft With Upgraded Tampered Glass Railings To Entertain Large Gatherings. Main Level Back patio Door Opens To A Full Size Wooden Deck With Stairs to Back yard . Back Yard Has Direct Access To Private Water Dock Via Newly Built Wooden Stairs. This is Unique Property With Great value. Ready To Move In . Owners Spent Numerous Amount Of Money On Finishes Etc. Also There Is A Access Shared Road To Access Waterfront. This Is A Year Round Living Near Town Of Sundridge . No Need To Look For A Vacant Lot & Then Building Hassles. Just Show This & Sell . Best Larger Lot . Best Views. Best Value. (id:60365)
886 Robert Ferrie Drive
Kitchener, Ontario
Beautiful and modern executive freehold Townhome only 5 years old in the sought after Doon South area of Kitchener. Open Concept floor plan on Main Floor with spacious family room area having access to Huge Deck with a view of backyard backing on to forest and green space. There is also great sized dining area Stainless Steel Appliances and Walk in Pantry.2nd Floor features Large Primary Bedroom that comes with walk in closet and upgraded ensuite bathroom with walk in shower. Upstairs you will also find 2 more generously sized bedrooms, a 4 pcs bathroom, a good sized family room and Spacious Laundry Area. The house comes with an unfinished Full basement which can be used for additional storage and even perfect for setting up a home gym/ home office. This House is located in a family friendly neighbourhood close to schools and local transit system and gives easy access to highway 401. (id:60365)
1200 Lambton Mall Road
Sarnia, Ontario
FRANCHISE BUSINESS FOR SALE! Burger Restaurant. Halal Menu! Lots of Equipment! LEASE Until: October 2033 with Two 5-year Renewal Options. Rent: Approx. $3,223.00/Mth. Superb build-out. Lots of foot traffic! Located in Sarnia's premier retail neighborhood across from the Movie Theatre!!!. High density, close to Schools, Highways, Residential, Office, Retail, etc. Lots of parking. May be Suitable for rebranding to non-competing use. (id:60365)
20 Cherry Taylor Avenue
Cambridge, Ontario
Welcome to 20 Cherry Taylor Ave, Cambridge!This stunning home features 4 spacious bedrooms and a beautifully finished, basement - perfect for an in-law suite or potential rental income.Step inside to an open-concept layout with 9-foot ceilings, pot lights, and large windows that fill the home with natural light. The chef's kitchen boasts Quarts countertops, porcelain tiles, and modern finishes - ideal for family gatherings or entertaining. Upstairs, you'll find four generous bedrooms and two full bathrooms. The finished basement includes a separate entrance, offering flexibility for extended family or tenants. The oversized garage provides plenty of storage space. Located in a highly convenient neighbourhood, this home is close to Highway 401, schools, parks, shopping mall, and all amenities. Don't miss this amazing opportunity! (id:60365)
4200 Eastdale Drive
Lincoln, Ontario
Exclusive, sought-after original Cherry Heights location in a prestigious cul-de-sac subdivision backing onto orchards with no through traffic. Ideal for families with pets, this property features a Lrg, self-contained outdoor cattery courtyard with 2 levels, 2 entrances, & a partially covered steel roof-providing safe protection for all pets and pet parents who prefer crating options. Fantastic value, as a similar home nearby recently sold well above this list price. Some interior images are virtually staged to reflect modern décor rather than the owner's traditional or antique style. This unique Hacienda-style house, circa 1973, sits on a Lrg premium 65x134 ft lot with great curb appeal, archways, custom wrought iron gates, and a 6-car driveway resurfaced 2024. Features extensive interlock brick walkways, a Lrg tandem 2 car garage ideal for a workshop. Within walking distance to town and shopping in Niagara's wine country. The southern exposure offers a spacious deck overlooking a beautiful, mature, private, fenced, pool-sized yard surrounded by cedars in a park-like setting, perfect for entertaining. A Lrg custom shed/change house with authentic Mexican roof tiles adds charm. The home has four levels with Lrg principal rms, a generous L-shaped liv/din rm, a Lrg kitchen with space for an island, and a cozy sitting area in the spacious primary bedrm. It includes 5-piece and 3-piece baths, a family rm with a wood-burning fireplace, and a bright office/3rd bedroom. There's ample closet space throughout. The walk-out basement with a private entrance allows for a nanny suite, or extra living space & includes a cold cellar vented to the garage. Recent upgrades include a new A/C unit, black & white marble-look floor tiles and kitchen countertops, exterior painting (2024), upgraded attic insulation, 30-year roof shingles (2018), and gutter guards for easy maintenance (2023). Offering privacy, character, & charm in a prime location-make this home your own! (id:60365)

