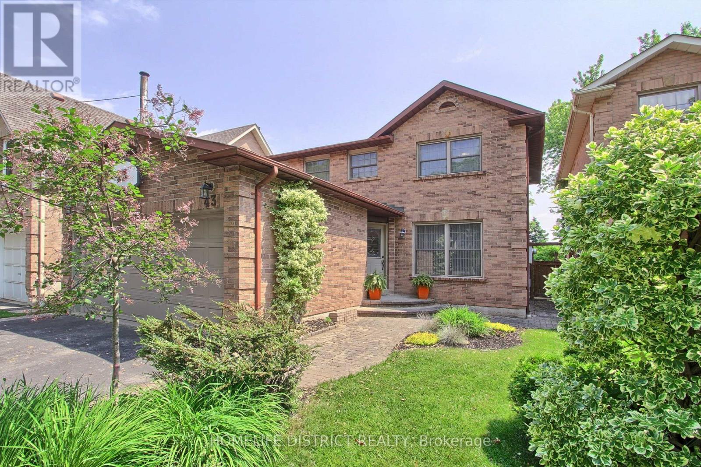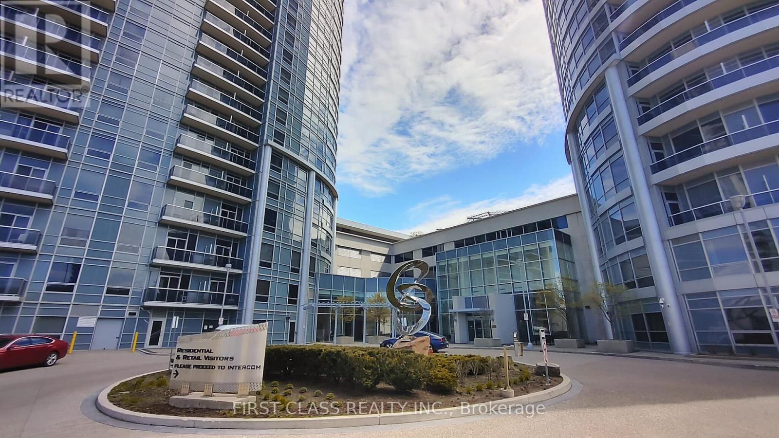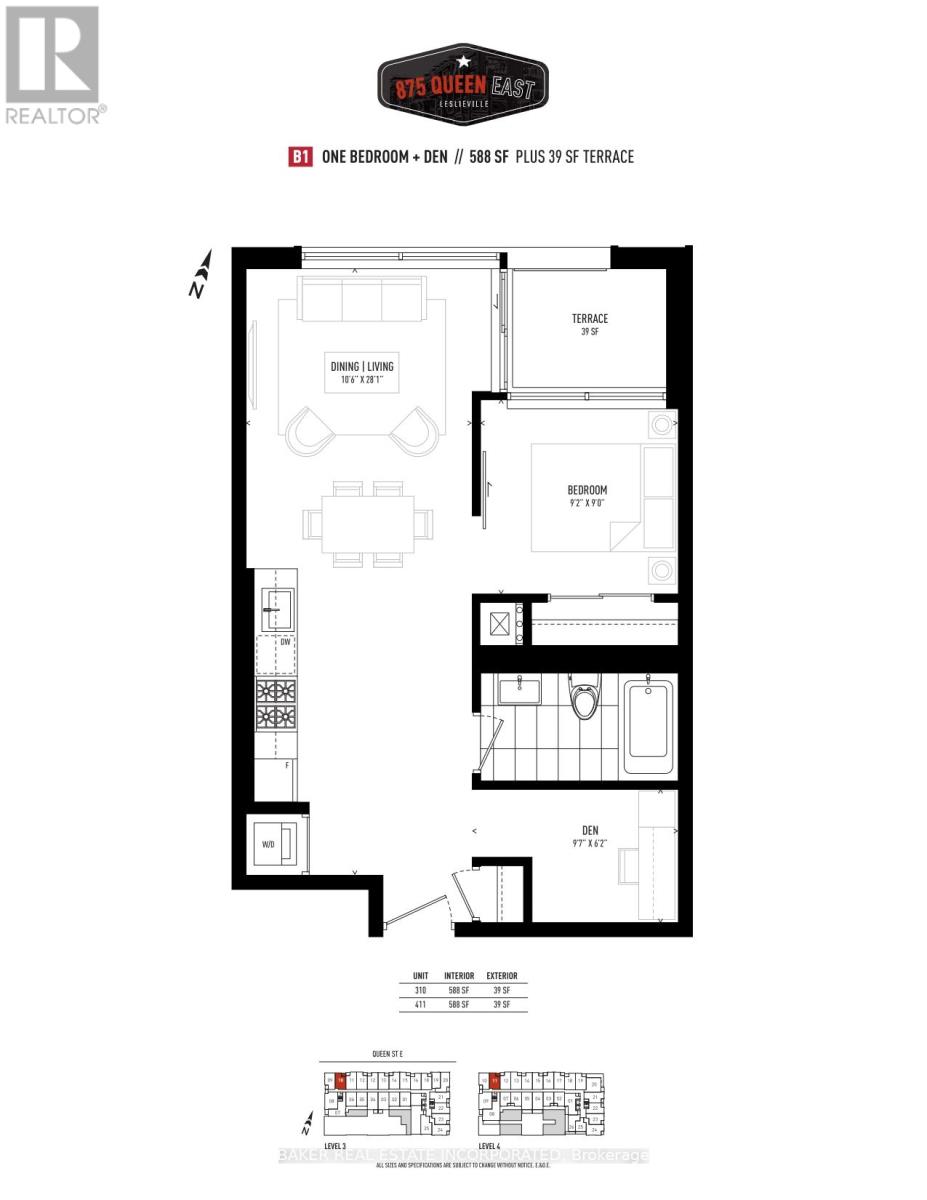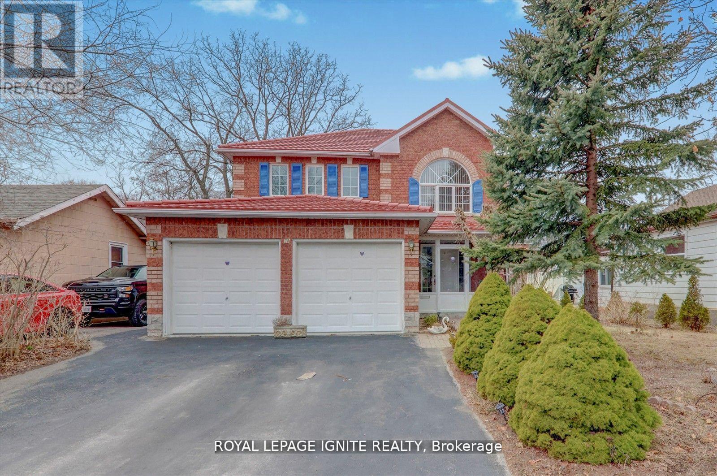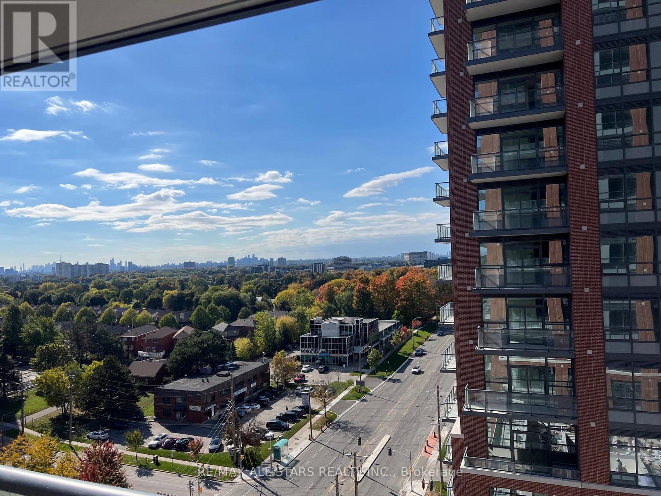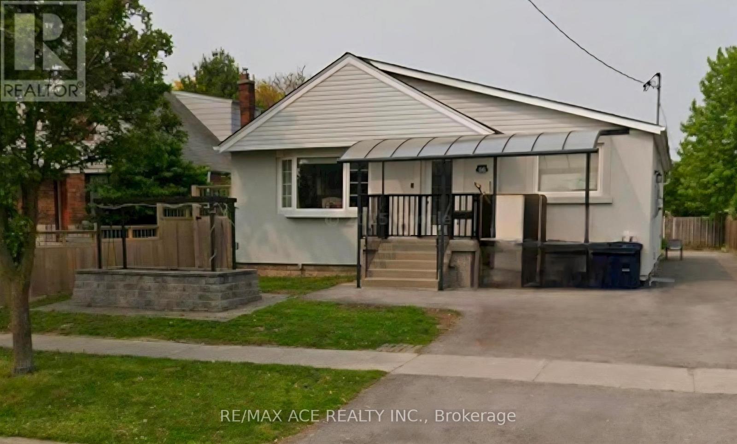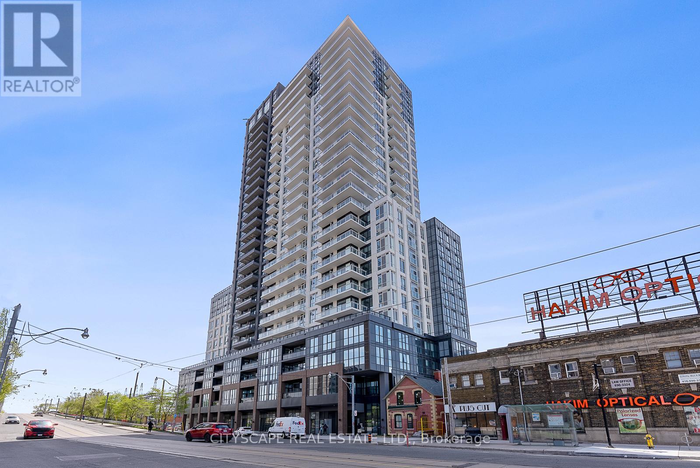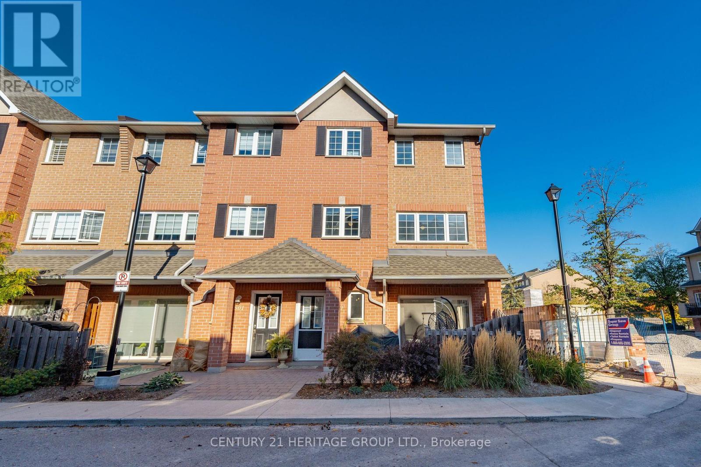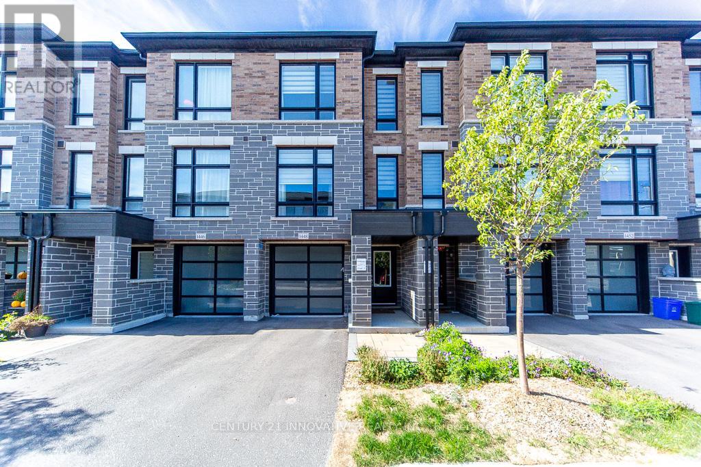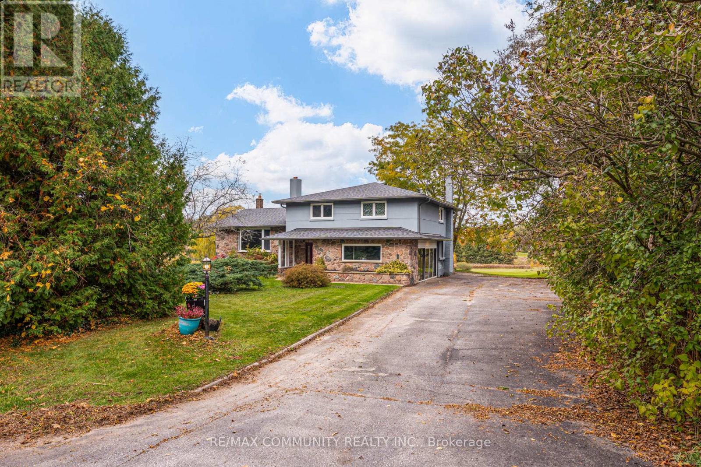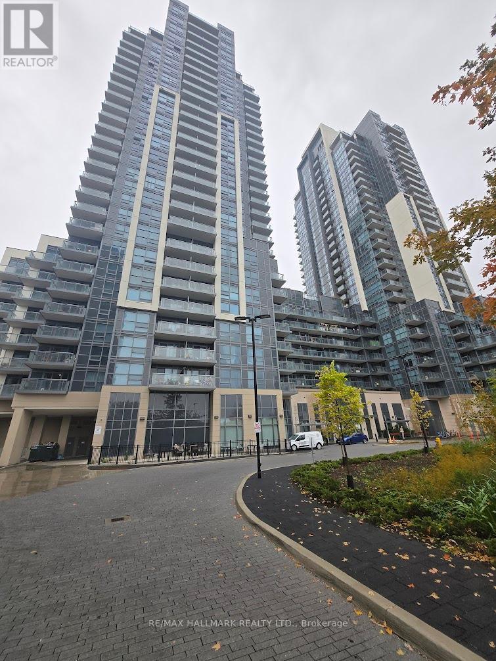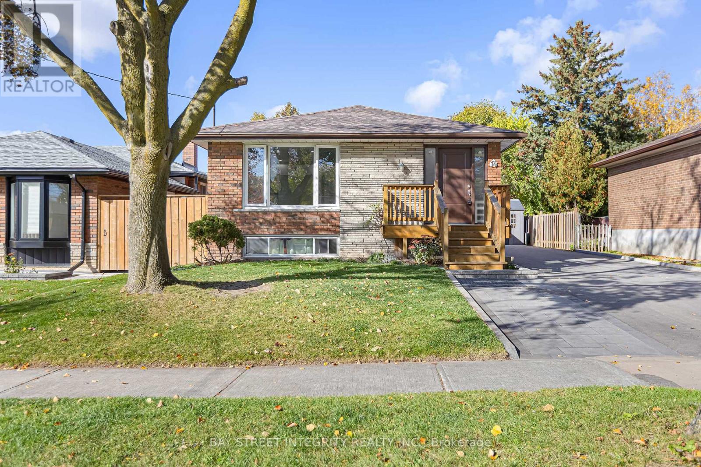43 Daniels Crescent
Ajax, Ontario
Stunning freehold detached home loaded with upgrades! Enjoy a custom kitchen with granite counters, custom backsplash, wine rack & pantry. Includes all appliances, ELFs, window coverings, GDO remotes, and owned HWT, furnace & A/C. Relax in your fully equipped home theatre with a 100" retractable screen, 3D capability (2 glasses included), built-in speakers & subwoofer. The landscaped backyard features a large garden shed and natural gas BBQ perfect for outdoor entertaining! Walking distance to the best schools in the area. Additional highlights: 3 inches asphalt driveway, and Nest thermostat. All appliances included. Move-in ready with modern comfort and smart features throughout! (id:60365)
1616 - 135 Village Green Square
Toronto, Ontario
Welcome To Solaris 2. A Luxurious Condo Built By Tridel. This is a High Floor with Open View unit, it has 1+1 Bedrooms, Den is big enough to convert to a 2nd Bedroom. 1 Bathrooms And Open Spacious Layout, Lots Of Sunlight And Laminate Flooring Throughout. The Primary Bedroom Has W/I Closet. Comes With 1 Parking Spot. Easy Access To 401, TTC, Go Train, Shopping & Scarborough Town Centre. Building Facilities Including 24 Hrs Concierge, A Fully Equipped Gym, Indoor Pool, Whirlpool, Sauna, Theatre, Party Room, Roof Top Garden, Guest Suites And More. Pictures taken before tenants move in. (id:60365)
310 - 246 Logan Avenue
Toronto, Ontario
Live in Leslieville in one of the Best Buildings in the neighbourhood. This 1+1 bed unit features an open concept floor plan with exposed concrete and modern finishes. All walking distance to trendy boutiques, decor and artisanal shops., bakeries, coffee shops, restaurants and parks including Jimmie Simpson Park & Recreation Centre. Location offers near perfect walk/bike scores, is steps to 501 street car and minutes to DVP/QEW hwy. (id:60365)
38 Rodda Boulevard
Toronto, Ontario
Welcome to this immaculate custom-built home with a 4+3 bedroom, 4-bathroom detached 2-storey home combines classic charm with modern amenities, featuring original hardwood floors, a spacious double-car garage and a durable metal roof with a lifetime warranty. The bright and airy living and dining areas are ideal for entertaining, while the cozy family room with a gas fireplace offers a relaxing retreat. The kitchen provides direct access to your private backyard oasis, complete with a beautifully interlocked patio, mature trees, and a fully fenced yard perfect for family gatherings and outdoor enjoyment. The luxurious primary bedroom boasts a walk-in closet, a Jacuzzi tub, and a separate standing shower. The fully finished 3-bedroom basement has a kitchen with a separate entrance offering great rental potential, previously rented out for $2,800 and the home is equipped with central vacuum, and plenty of storage. Investors, contractors and flippers this home has a lot of potential! With a long car driveway, a secure front porch, and a location just minutes from Guildwood Go Train Station, top schools, parks, shopping plaza, restaurants, and 24-hour TTC access just a few steps away. (id:60365)
1704 - 3260 Sheppard Avenue E
Toronto, Ontario
Brand new condo by Pinnacle Group, bright corner unit facing north east with open balcony, 9 feet ceiling. Close to highways 401, 404, TTC, Fairview mall, restaurants, etc... Be the first to occupy this building. Parking, Locker, and Internet included. (id:60365)
Main - 66 Portsdown Road
Toronto, Ontario
Welcome to this beautifully renovated detached home offering comfort, style, and convenience in a family-friendly neighborhood. The bright open-concept main floor features a modern kitchen with quartz countertops, stainless steel appliances, and plenty of storage, flowing into a spacious living and dining area - perfect for relaxing or entertaining. Enjoy three generous bedrooms, a sleek full bath. The private backyard with a large deck is ideal for outdoor enjoyment. Conveniently located close to schools, parks, shopping, and transit - this move-in ready home is the perfect rental opportunity for families or professionals! (id:60365)
311 - 286 Main Street
Toronto, Ontario
Experience the best of urban living - sparingly lived modern and spacious 3 bedrooms and 2 full washroom Condo unit, in a near brand-new condo BUILDING, offers a functional layout with a built-in kitchen with modern appliances and with a multipurpose centre island/breakfast bar. Corner unit facing North and the west with lots of natural light and two balconies. On the renowned Danforth Ave, it provides easy access to public transportation, including streetcars, GO station and Main Street subway-downtown commute in 15 minutes & 10 minutes to Woodbine Beach. The unit has a 9 ft. ceiling. The area boasts various restaurants, bars, and lifestyle amenities, complemented by its proximity to the lake, beach, and natural settings. Designed to optimize space. Endless dining and grocery options are steps from your doorstep. Parking is available at an additional cost! Unit is pet-friendly. (id:60365)
500 - 1400 The Esplanade Road N
Pickering, Ontario
Discover this rare corner condo townhome in Pickering's most sought-after gated community, offering 1,823+ sq. ft. of bright, open living space with smart-home upgrades throughout. This elegant 3-bedroom, 3-bath retreat features luxury vinyl flooring, a gas fireplace, and modern stainless-steel smart appliances. Enjoy the comfort of two underground parking spots, a large storage locker, and 24/7 gated security for peace of mind. Steps from Esplanade Park, Pickering Town Centre, and the GO Station, this home blends the spaciousness of a detached residence with the convenience of secure condo living-perfect for those seeking comfort, privacy, and effortless urban connectivity. (id:60365)
1448 Coral Springs Path
Oshawa, Ontario
Welcome to this modern freehold townhome, almost new and ready to impress! Enjoy a bright, open living space with 9-foot ceilings on the main level, a stylish kitchen with granite counters, and no carpet throughout. There's a backyard space with a deck, perfect for kids to play. The home includes a one-car garage, an additional parking space outside for two vehicles total, and free visitor parking right across the home (id:60365)
8 - 3504 Concession Road
Clarington, Ontario
Welcome to this breathtaking 10-acre property, located just 2 minuted from Highway 407. This picturesque and peaceful estate offers a perfect blend of nature and comfort, featuring three separate driveways, a workshop, a shed, two serene ponds, a gazebo, and a barn (previously a two-horse stall). The landscape includes a mix of rolling hills, treed areas, and open flat land, making it ideal for outdoor enthusiasts and nature lovers. The spacious 4-level side split home is bright and welcoming, offering plenty of room for the whole family. To top it off, the property inclusdes a heated pool-perfect for relaxing or entertaining in your private outdoor oasis. (id:60365)
612 - 30 Meadowglen Place
Toronto, Ontario
2 Bed + Den and 2 Full Bath, 1 Parking and 1 Locker. BRIGHT Corner unit and functional layout offering amazing Panoramic Views. Partially furnished. Features generous room sizes, a modern kitchen, cozy living areas and convenient in-suite laundry. Primary Bed has massive closet and Windows along w/ Ensuite for the perfect getaway, the 2nd Bedroom has a TV large windows and a double-closet and the Den is a versatile perfect home office or lounge area. Located at Markham & Ellesmere, steps to TTC, grocery stores and restaurants. Amenities including 24-hour Concierge, on-site, Security, Party Room and Full Exercise Gym. SEE VIDEO. (id:60365)
14 Madrid Street
Toronto, Ontario
Stunning Solid Brick Bungalow Nestled Between Scarborough Town Centre & Beautiful Thomson Park! Located In The Heart Of The Highly Sought-After Bendale Community-Known For Its Convenience & Family-Friendly Charm. Bright Open-Concept Layout With Hardwood Floors , Pot Lights Throughout Main Living, Dining & Bedrooms. Upgraded Modern Kitchen '22 With Quartz Countertops & Ample Cabinet Space. Features 3 Spacious Bedrooms On Main Floor Plus A Fully Finished Basement With 2 Bedrooms, 2 Full Washrooms With Separate Entrance. Perfect For Extended Family Or Income Potential. Upgrades: Roof '25, Furnace '24. Driveway '24 Fits Up To 5 Cars. Private Fenced Backyard Ideal For Outdoor Enjoyment '24. Prime Location Walk To Scarborough Town Centre, New Library, Parks, Schools, Outdoor Skating, & Bike Trails. Don't Miss This Exceptional Opportunity.Your Search Ends Here! (id:60365)

