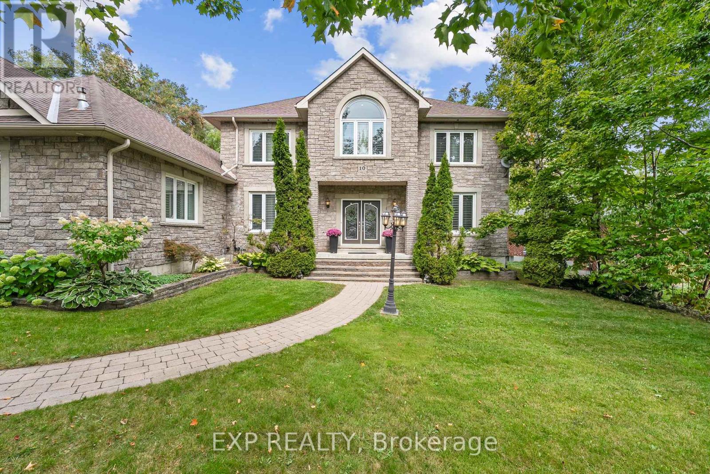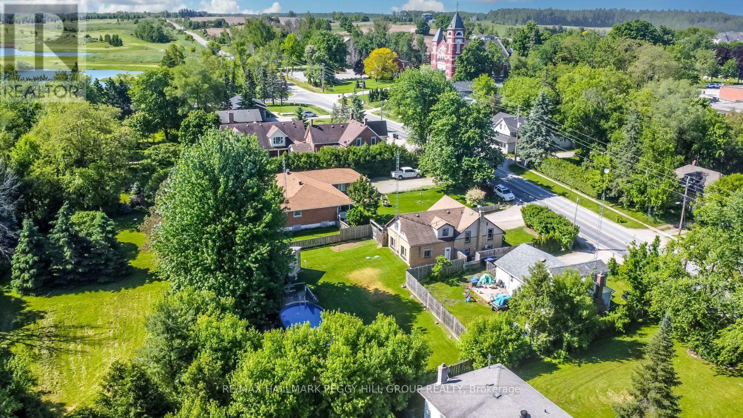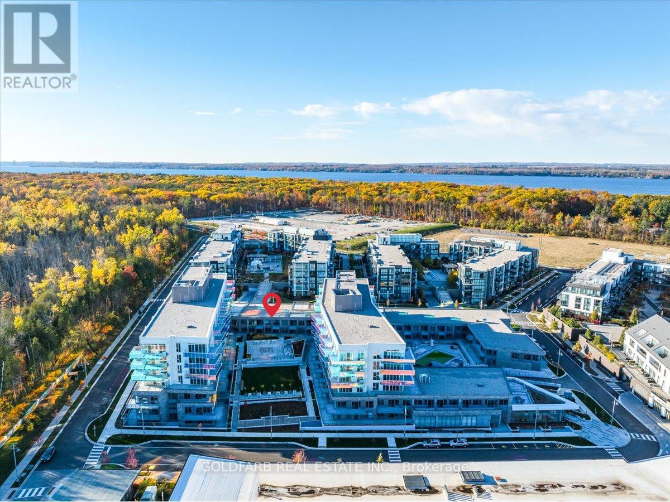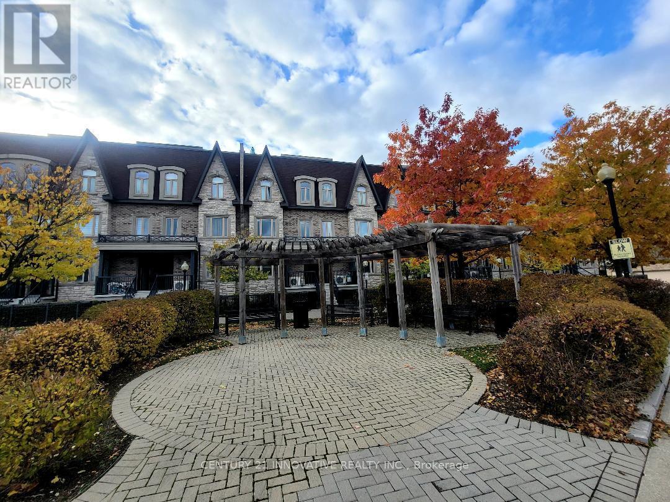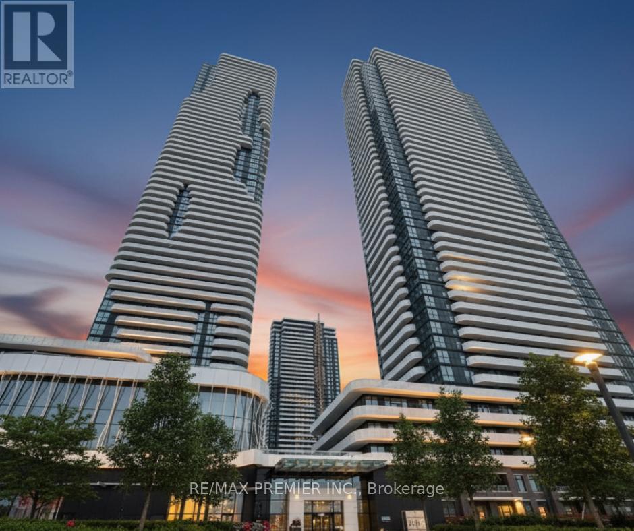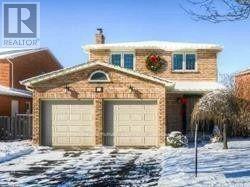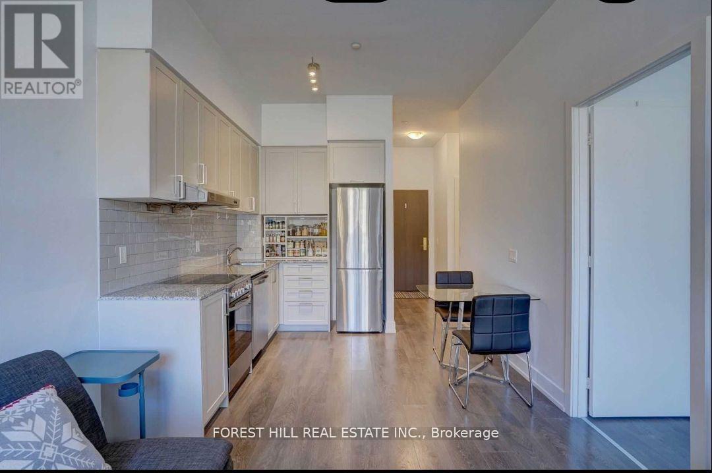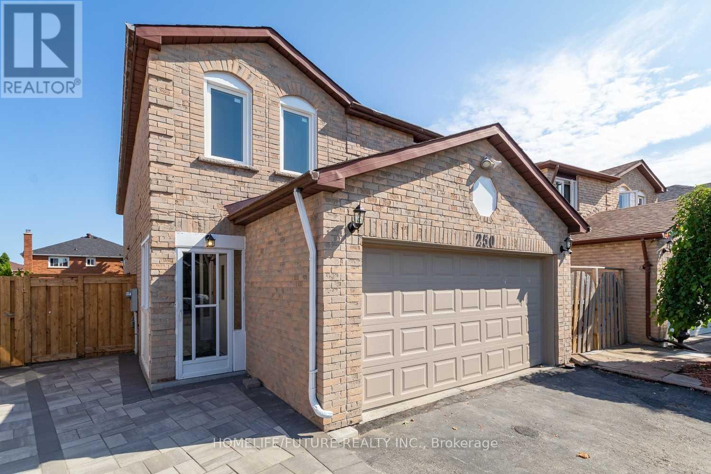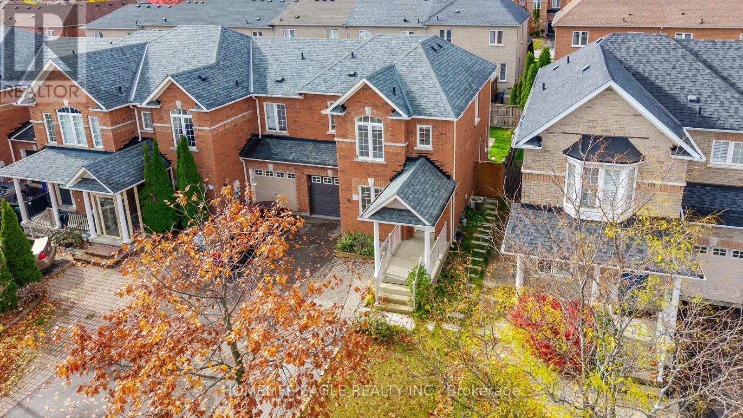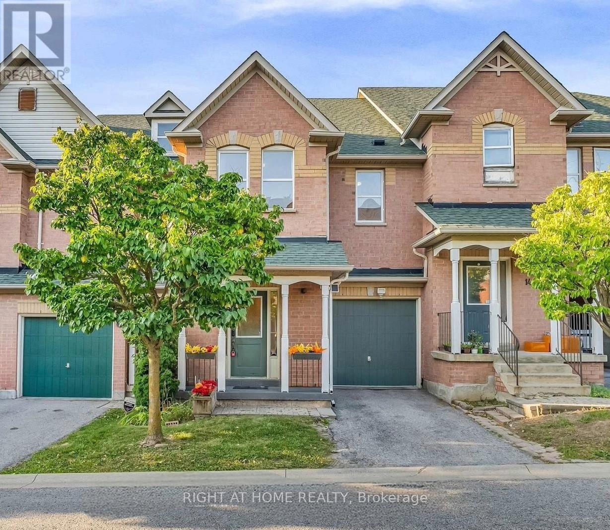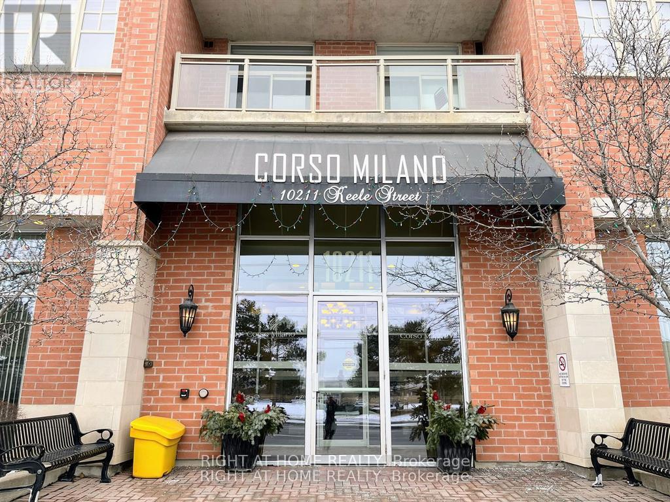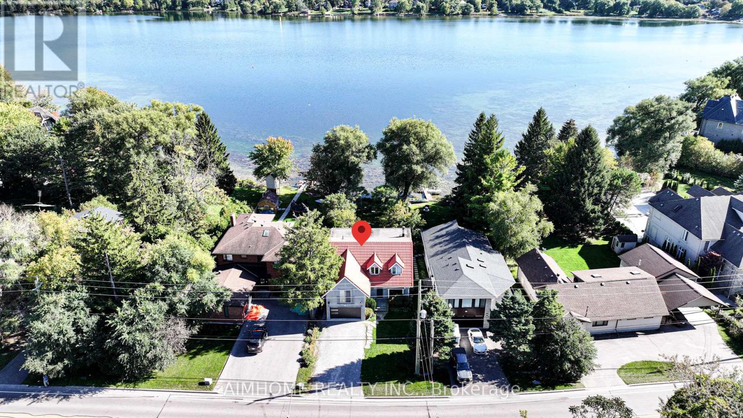10 Nordic Trail
Oro-Medonte, Ontario
Motivated Seller! Discover your dream lifestyle at 10 Nordic Trail! This magnificent house is situated on a sprawling lot located in stunning, peaceful Horseshoe Valley which is a four season playground. This house is nestled in a quiet neighbourhood adorned with mature trees and located on a cul-de-sac. The large upper floor bedrooms boast large windows that flood the rooms with natural light. No need to worry about window coverings as the whole house has beautiful california shutters! The upgraded chef's kitchen comes complete with a large island and granite countertops. The eat in kitchen area is spacious for those family meal times and offers a walk out to the lush, tranquil, fully fenced backyard with an irrigation system to keep your grass looking green and your flowers blooming. It boasts majestic trees and an outdoor fireplace to keep you warm on those chilly nights. The heated 3 car garage is a true luxury that you will appreciate on those cold mornings. The expansive basement has a separate entrance and has great in law potential as it adorns a large rec room, secondary laundry room, bedroom, bathroom and has the potential for another bedroom. It is also the perfect space for running a small home business. Enjoy country living with the modern comforts as it's just a short drive to Barrie or Orillia. This home blends relaxation and recreation into one. This is more than a home, it's a lifestyle. Your Oro-Medonte retreat awaits! (id:60365)
2139 Adjala-Tecumseth Townline
New Tecumseth, Ontario
COUNTRY RETREAT ON AN EXPANSIVE LOT WITH IN-LAW POTENTIAL & EASY ACCESS TO DOWNTOWN & THE GTA! Nestled just a short drive from the heart of Tottenham, this delightful 5-bedroom, 2-bathroom home offers a peaceful escape from busy city life. Everyday essentials, restaurants, groceries, and community centres are all conveniently close by. Located just 30 minutes from the GTA, this home is ideal for commuters seeking a peaceful country lifestyle without sacrificing access to city amenities. Situated on a 0.23-acre lot, this property boasts an inviting above-ground pool surrounded by mature trees, providing privacy and a picturesque backdrop for outdoor living. Inside, you'll find generously sized principal rooms designed with a functional layout that flows seamlessly from room to room. The large eat-in kitchen features updated stainless steel appliances and ample storage to keep everything organized and within easy reach. This home also offers excellent in-law potential, making it ideal for multi-generational living. The spacious family room is the heart of the home. It has a cozy gas fireplace and large windows that flood the room with natural light, creating a warm and inviting atmosphere perfect for family gatherings or quiet evenings. Experience the perfect blend of country charm and modern convenience in this beautiful #HomeToStay near Tottenham and the GTA. (id:60365)
249 - 333 Sunseeker Avenue
Innisfil, Ontario
***Time-limited offer: FREE RENT for the month of November!*** Live the Friday Harbour Resort lifestyle every day at Sunseeker, Friday Harbour's newest and most elevated residential address! This stunning & never lived in podium penthouse 1-bedroom suite offers effortless resort living with a sunny south exposure overlooking the West courtyard and Lake Club. Step onto your expansive balcony with Napoleon electric BBQ. The bright and airy interior features a neutral palette, light cabinetry, and wide-panel flooring that enhances the natural light. The L-shaped modern kitchen offers clean lines and smart functionality. Designed for the modern lifestyle, the building integrates Latch Smart Access for keyless entry throughout the property and CybersuiteX for managing booking amenities and more, all from your phone. Sunseeker's amenities redefine resort living: two expansive courtyards (East courtyard: an infinity-edge pool, hot tub, BBQ and al fresco dining areas; West courtyard: BBQ, dining, lounge, checkers/chess area, lush landscaping), plus an indoor entertainment lounge, entertainment kitchen, games room with pool table, movie/theatre room, golf simulator, and even a pet wash station off Sunseeker Avenue. Steps to the Lake Club (gym, pool, hot tub, sauna, restaurant, activity room), Boardwalk restaurants, marina, and beach, this is modern waterfront living at its finest - seamlessly connected, effortlessly stylish, and truly resort-inspired. (id:60365)
106 - 320 John Street
Markham, Ontario
One of the most desirable Location in GTA ! Perfect opportunity to buy or Invest in Thornhill Village within this price range. Open Concept Living with Dining & Kitchen. Pot lights, Main bedroom with ensuite washroom and Closet. Steps from parks, top-ranked schools, shopping, transit, groceries, community Centre and minutes to Highways 404, 407 & 401.Offer anytime. (id:60365)
1503 - 195 Commerce Street
Vaughan, Ontario
Welcome to this beautiful 2-bed, 2-bath condo at the Festival Condos! This sun-filled, southwest-facing unit features 8'6" ceilings, a functional layout, and a spacious, unstructed balcony. The designer kitchen is equipped with premium S/S appliances. Includes one parking space and ensuite laundry. Located in the vibrant VMC, you're steps from Cineplex, Costco, IKEA, and dining. Building amenities include a 24-hr concierge, fitness center, and the Festival Club (id:60365)
(Bsmt) - 10 Alderwood Street
Whitchurch-Stouffville, Ontario
Bright & Spacious 2-Bedroom Legal Basement Apartment With Private Entrance!Enjoy Comfortable Living In This Inviting Unit Featuring A Generous Floor Plan, Large Windows, And Ample Natural Light Throughout.The Open-Concept Kitchen And Dining Area Offer Plenty Of Cupboard Space, While Both Bedrooms Include Large Closets ForConvenient Storage. A Full Bathroom Completes This Well-Designed Home. Close To Shopping, Schools, And All Essential Amenities (id:60365)
115e - 278 Buchanan Drive
Markham, Ontario
Spacious & Bright 1 Bedroom + Den, 2 Full Bathrooms. Walk-Out To Patio. Modern Open Concept Kitchen With Built In S/S Appliances & Backsplash, Large Bedroom. Minutes Away To Hwy 404/407, Unionville Go, Markville Mall, Groceries, Restaurants And Shops. (id:60365)
(Bsmt) - 250 Woodhall Road
Markham, Ontario
New Basement Apartment In The Quiet Milliken Mills East Markham Community. With 2 Brs And 2 Full Washrooms. Close To Steeles Rd & Walking Distance To Schools And Parks. Large Eat-In Kitchen And Brand New Stainless Steel Appliances. Spacious Living Room. Parking Space. Close To 401 & 407, , Transit To Ttc & Schools.Separate Entrance (id:60365)
184 Knapton Drive
Newmarket, Ontario
Perfect 3+1 Bedroom & 4 Bathrooms Freehold End Unit Townhome * Located In Newmarket's Prestigious Neighbourhood Woodland Hills Community * Beautiful Curb Appeal W/ Brick Exterior * Open Concept Living / Dining Area * Freshly Painted Throughout * Smoothed Ceiling * PotLights * Fully Upgraded Kitchen * Quartz Countertops * Backsplash * S/S Appliances * Bright Breakfast Area W/ Walkout To A Fully Fenced Interlock Backyard W/ A Gazebo & Shed * New Laminate Floors & Railing * Large Windows Throughout * Spacious Primary Bedroom W/ Walk-In Closet & Spa like Ensuite * All Bedrooms Offer Ample Space W/ Large Windows & Closets * Finished Basement Featuring A Bedroom & 3 Piece Bathroom * Move in Ready! Minutes To Schools, Parks, Trails & Shops * VIVA & The GO Transit, Upper Canada Mall, Restaurants & More! **Must See** Don't Miss This Perfect Family Home! * (id:60365)
12 Walter Thomas Way
Markham, Ontario
Perfect Location On A Private Cul de Sac & A Quiet Family-Friendly Street. Charming Curb Appeal With Parking For 2 Cars. Many Desirable Features Including: Open Concept Layout Perfect For Entertaining Family & Friends, Bright & Airy Ambiance With A Large Family Room & Beautiful Hardwood Flooring Throughout, Gorgeous Gourmet Chef Inspired Kitchen With Stainless Steel Appliances, Quartz Counter, Custom Backsplash, Double Sink & Walkout To Sundeck, Modern Floating Vanity & Vessel Sink In Powder Room, Amazing Oversized Primary Bedroom With Walk-In Closet, 4 Piece Ensuite, Glass Shower, Soaker Tub & Granite Vanity, 3 Large Bedrooms With Large Closets & Large Sun-Filled Windows, Private Fenced Backyard Great For Family Bbq's. Steps To All Amenities: Schools, Parks, Grocery, Gas Station, Public Transit, Hwys 404 & 407 (id:60365)
323 - 10211 Keele Street
Vaughan, Ontario
Premium location within walking distance from Maple Go Station (30 minutes to Union Station) - Rare Opportunity to rent in the highly coveted Corso Milano - 1 bed + 1 bath, Rich Oak Hardwood Flooring throughout, Modern Stylish Kitchen Upgraded with Granite Counter tops, Tiled Backsplash, Bright and Spacious Bedroom with Large Closet and Computer Nook - Extra Storage in the Bathroom - Walking distance to Go Train, Restaurants, Shops, Community Centre and Much More - Don't miss this opportunity!!! (id:60365)
455 North Lake Road
Richmond Hill, Ontario
Live the Lifestyle You are Always Dreamed About!! Welcome to an extraordinary lakeside estate in the very heart of Richmond Hill, GTA. Perfectly positioned near Bayview and Yonge Street with quick access to Highways 404 and 400, this one-of-a-kind residence combines ultimate convenience with the tranquility of a private retreat.Featuring its own private dock, this luxury home offers year-round recreation swimming, boating, and even ice fishing , all from the comfort of your backyard. While others spend hours on the road searching for a weekend getaway, your vacation begins the moment you step outside.This rare opportunity delivers not only an unparalleled lifestyle but also exceptional long-term value in one of the most sought-after communities in the GTA. Don-t just imagine your dream life,live it here. (id:60365)

