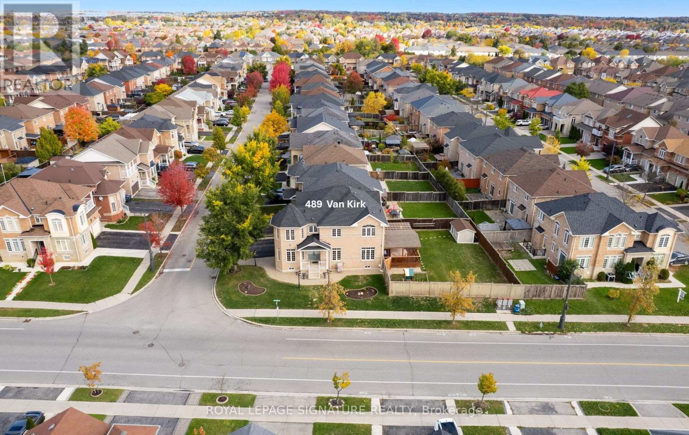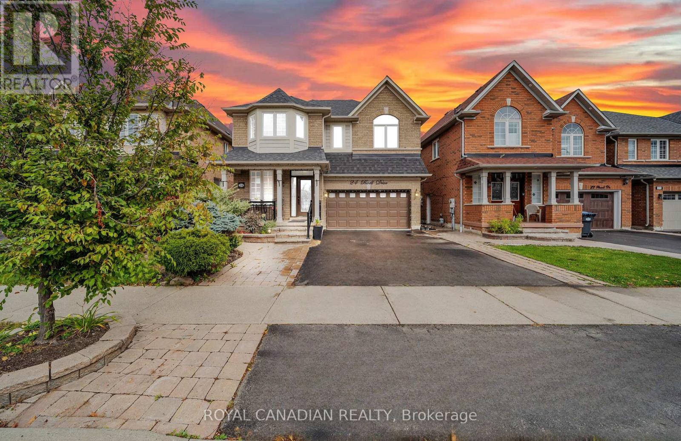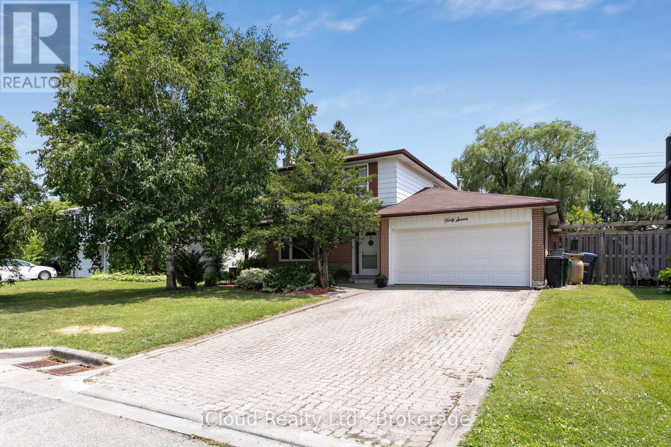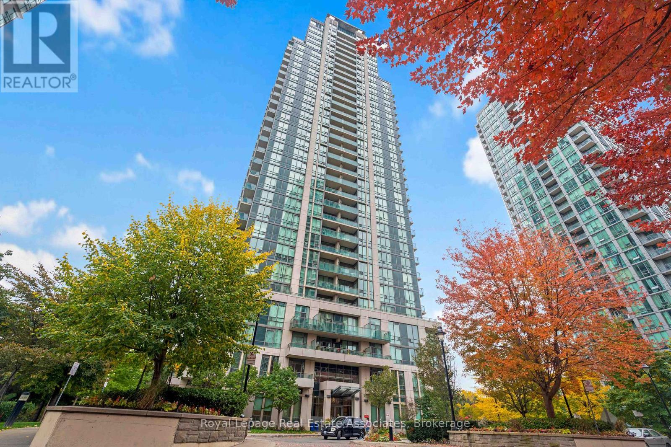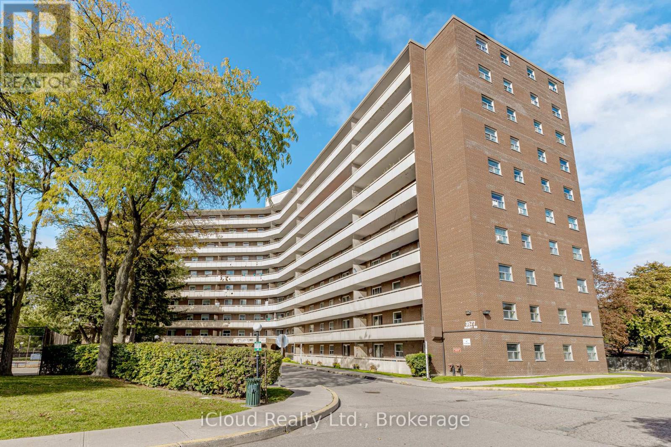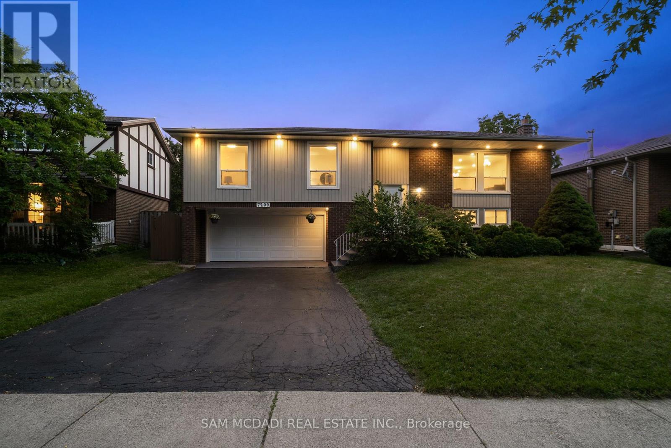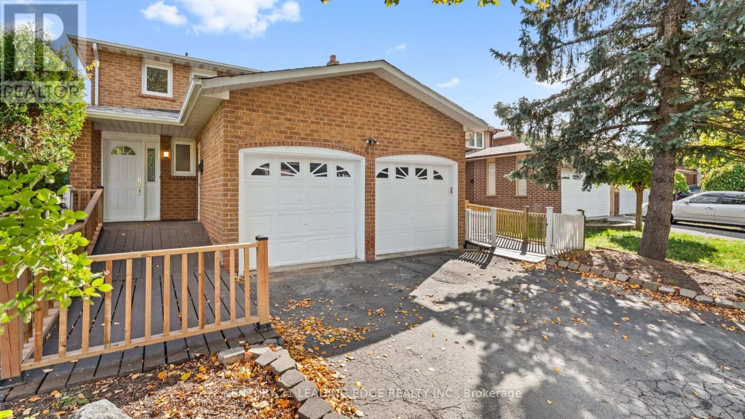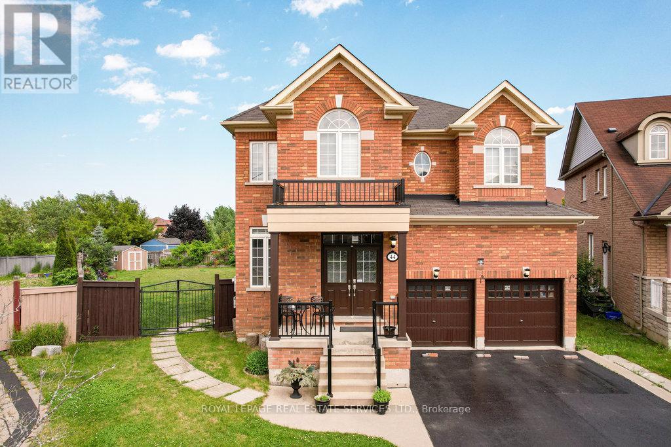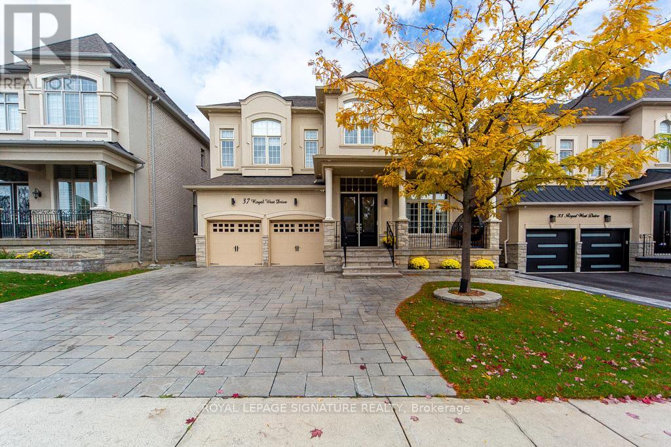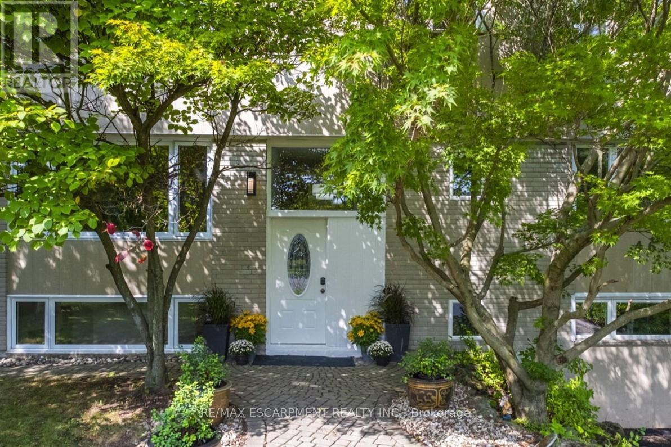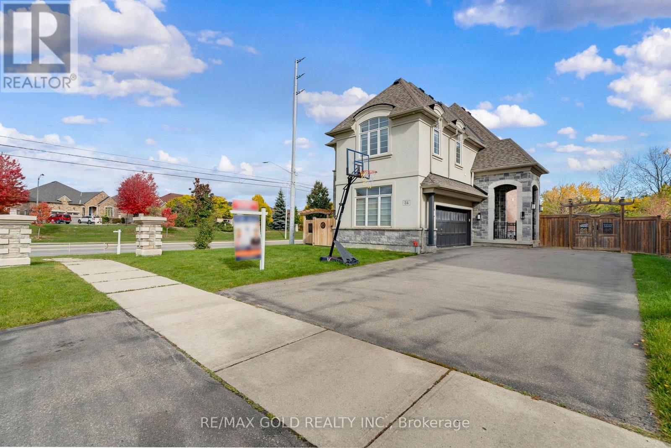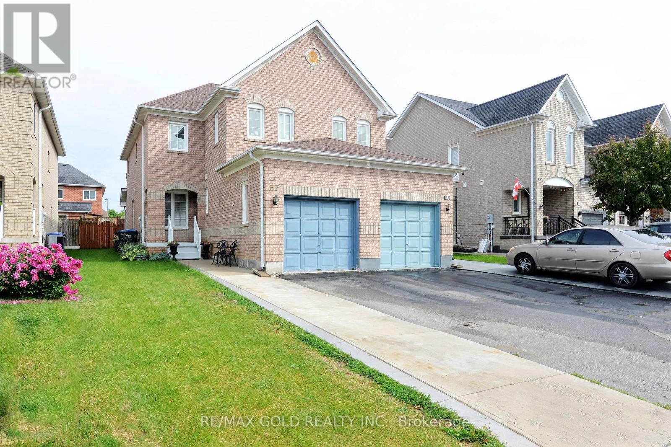489 Van Kirk Drive
Brampton, Ontario
Move up to this spacious 4-bedroom well-maintained family home with over 3400 sq ft of bright airy living space, a finished basement, and a2-car garage. Sitting on a corner lot near to Van Kirk & Mayfield, it is located only minutes from Hwy 410, top-rated schools, shopping, and parks. The front yard boasts an inviting curb appeal with its beautifully manicured lawns and flower beds, an automatic sprinkler system, and accented by three garden pole lamps. The ground floor features a separate study/office for work-at-home needs, and separate family and dining rooms. From inside, access the 2-car garage via the ground floor laundry room. An elegant oak staircase with wooden spindles leads up to four generous-sized bedrooms. The primary features a deep spacious walk-in closet and a large double-sink en-suite, shower, and soaker tub. Two other bedrooms also have their own private ensuite bathrooms. The professionally finished basement features a modern kitchen, a large bedroom, and full bath - ideal for guests or extended family, or even an additional home office. A central vacuum system keeps this entire home in truly spotless condition. Step out from the kitchen out onto a large, covered patio, built over tiled ground - no undergrowth ever. The fenced private backyard is among the largest in the neighbourhood and features a lush green lawn perfect for family fun and entertaining. Additional highlights include an EV charging outlet in the garage, a 5-camera security system, a garden shed, and seven appliances: main floor fridge, stove, dishwasher, washer, dryer, basement fridge & stove, all light fixtures, and window coverings. New roof was completed this summer (id:60365)
24 Powell Drive
Brampton, Ontario
Welcome to this stunning 4+2 bedroom, 4.5-washrooms detached home located in one of Brampton's most sought-after neighborhood. This spacious and beautifully maintained property offers an ideal blend of comfort, functionality, and modern design. The main floor features a bright and beautiful layout with a large living and dining area, complemented by elegant finishes, hardwood flooring and plenty of natural light. A dedicated office room on the main floor provides the perfect space for working from home or managing your day-to-day tasks in privacy and comfort. The chefs kitchen is equipped with stainless steel appliances, granite countertops, and a cozy breakfast area perfect for family meals. The inviting family room includes a fireplace, creating a warm and welcoming space for relaxation or entertaining guests. Upstairs, the home offers a luxurious primary bedroom with a walk-in closet and a private 5-piece ensuite. The second bedroom also features an ensuite, while the third and fourth bedrooms share a convenient Jack-and-Jill washroom, making it perfect for growing families. Conveniently located close to top- rated schools, parks, shopping centers, public transit, and major highways, this home truly has it all. (id:60365)
47 Golf View Drive
Brampton, Ontario
Welcome To 47 Golf View Drive Located In The Charming West End Of Peel Village. This Well Maintained Two Story, Three Bedroom Home Sits On A Must See 60' x 159.25' Lot. Recently Renovated 3 Piece Bath And Kitchen Upgrades Include A Quartz Counter Top With Undermount Sing. Enjoy the Spacious Living Room Overlooking The Quiet Street And Attached Dining Room. The Cozy Family Room Features A Pantry And Picture Window Of The Spacious Backyard. Access The Backyard Here With A Private Playground And Ample Space For Outdoor Entertaining. The Large Finished Basement Features A Fireplace, Laundry Room, Den And Built In Storage. Original Well-maintained Hardwood Floors Throughout The Upper and Main Level. Freshly Painted Throughout. Deep 2 Car Garage. Minutes to Shopping Amenities, Schools, Highways 410 and 407. On A Rarely Listed Street, In Pleasant Peel Village. This Is The Perfect Starter Home. (id:60365)
1106 - 3515 Kariya Drive
Mississauga, Ontario
Welcome to elevated living on the 11th floor of the prestigious Eve Condos at 3515 Kariya Dr. This stunning 2-bedroom, 2-bathroom suite offers an unmatched urban lifestyle with breathtaking city views. Enjoy the luxury of two private balconies -- perfect for unwinding or entertaining. Step into an open-concept layout featuring a modern kitchen with granite countertops, stainless steel appliances, and ample storage. Floor-to-ceiling windows fill the space with natural light, creating a warm and inviting ambiance. The primary bedroom boasts an ensuite bath and walk-in closet, while the second bedroom offers privacy and access to its own balcony. Residents enjoy access to top-tier amenities, including a gym, indoor pool, sauna, and concierge services. Just minutes from Square One, dining, and transit, this unit combines the best of style, convenience, and comfort. (id:60365)
502 - 3577 Derry Road E
Mississauga, Ontario
**Immaculately Kept** Move in Ready, Great Size : 3 Bedrooms, 2 Full Washrooms, Desirable Functional Size Great Room: Living, Dining Kitchen Area with New Flooring: W/O to Long Balcony adds Outer Space Showing Great Views of East Toronto, Hwy 427. Open Concept Kitchen with Granite Countertops, Center Island; Good Sized Kitchen with High-End SS Appliances New Counter Depth DD Wi-Fi 36' SS Fridge (2025) W/ ice and Water Dispenser, Autofill Pitcher, SS Stove 2024, Built in SS Microwave, Dishwasher. Ensuite Laundry W/ Front Load Washer/Dryer. Highly Sought After Area In Mississauga; Recently Upgraded N/ Paint, New Living Area Floors New Light Fixtures, New Replaced Windows and Patio Door. Many Common Element Amenities Include Outdoor Pool, Party Rm, Kids Play Rm, Saunas For Men and Women Separately. Minutes to Westwood Mall, Hwy 427, 401, Malton Go, Transit, Ample Visitor Parking, Don't Miss It!! Schedule Viewing today. (id:60365)
7209 Fayette Circle
Mississauga, Ontario
Welcome to 7209 Fayette Circle - a beautiful raised bungalow, fully renovated from top to bottom, offering over 1,800 sq. ft. of modern living space. Every corner of this home has been thoughtfully updated, blending sleek contemporary finishes with everyday functionality - perfect for families, investors, or multi-generational living. Step inside to find rich walnut flooring, brand new fixtures, and marble-inspired tiles and countertops that bring a touch of elegance throughout. The open-concept main level showcases a modern kitchen with stone counters, abundant cabinetry, stainless steel appliances, a breakfast bar, and a walkout to the backyard deck - ideal for morning coffee or entertaining. Overlooking the kitchen is a bright and spacious living and dining area, ideal for gatherings. The main level offers three generously sized bedrooms, including a primary suite with a walk-in closet and a luxurious 5-piece ensuite complete with a separate tub and shower. The lower level, designed with generous windows and directly accessible from street-level, functions like a main floor. Complete with a kitchen, bedroom, 3-piece bathroom, and laundry - it is perfect for extended family. This self-contained suite also offers strong rental income potential, providing an excellent opportunity to supplement mortgage payments or generate additional revenue. Nestled on a quiet street in the family-friendly Meadowvale community, this home offers exceptional convenience - just minutes from Meadowvale GO Station, top-rated public, private and catholic schools, big box stores (Wal-Mart, Superstore & Costco coming soon), parks, trails, and with easy access to Highways 401 and 407. With all-new bathrooms, doors, pot lights, baseboards, electrical switches, and fresh paint throughout, this home is truly move-in ready. Whether you're looking to live in, rent out, or invest, 7209 Fayette Circle delivers modern style, comfort, and versatility - ready for you to call home. (id:60365)
42 Tanager Square
Brampton, Ontario
Fully Accessible Home, Price To Sell! * Amazing Opportunity And Value In The Heart Lake West Area Of Brampton * Great Layout * Brand New Kitchen And Appliances * Renovations, New Lights, Hardwood Throughout * Accessible Main Floor, With Full Wheelchair Access * Main Floor Bathroom Boasts Walk-In Or Roll-In Shower * Perfect For 1st-Time Buyers, Up-Sizers, Downsizers, Family With An Elderly Parent Or Someone That Uses A Wheelchair * Separate Family Room, With Fireplace, Is Only One Door Away From Being A Gorgeous Bedroom On The Main Floor * Laundry On Main Floor, Next To Separate Entrance To Home * 3 Large Bedrooms Upstairs, As Well As A Full Bathroom * Finished Basement With Huge Rec Room & 3-Piece Bathroom * Huge Wrap-Around Deck From Ramp In The Front Of The Home To The Backyard * True 2-Storey Home (not a split) Providing Amazing Value, Priced To Sell * This One's A Must-See! (id:60365)
44 Game Creek Crescent
Brampton, Ontario
The home is an impressive 5-bed, 5-bath plus 2-bed basement home in sought-after North Brampton. This property features numerous upgrades, including a main floor, hardwood flooring, a 9-foot ceiling, an upgraded kitchen with Granite countertops, and an 8.5-foot central island, overlooking a big backyard. The unique separate layout Living, Dining, and family rooms with a gas fireplace, main floor laundry, and an office can be converted into a sixth bedroom. Ideal for the discerning buyer. The master bedroom is bright and spacious, with a spa-like ensuite with double sinks and a soaker tub, perfect for unwinding after long days. The second third bed has a semi-suite. The finished basement includes 2 bedrooms, one washroom, and a separate entrance, spacious living and kitchen area, sep laundry, Biggest backyard in the neighborhood with a big Deck and no Neighbors at the back, Quiet and family-friendly street, Great schools, plaza, Parks and transit at walking distance, close to Places of worship and Hwy. (id:60365)
37 Royal Drive W
Brampton, Ontario
Welcome to a Magnificent "Medallion Built" Home! Next to Mississauga Road. This modern masterpiece Embodies refined sophistication, defined by clean lines, layered natural finishes & showcases exceptional quality & a lifestyle designed for entertaining, wellness, & effortless family living. This One-Of-A-Kind 5+1 Bedroom, 5- Bathroom Residence Offers Approximately 5000 Sq. Ft. The Main Level Is Thoughtfully Designed for Both Everyday Living and Entertaining, Featuring a Sun-Drenched Family Room with Soaring Ceilings and A Gas Fireplace, Alongside a Chef-Inspired Muti Italian Kitchen with Granite Countertops, Wolf- gas stove, oven & microwave, mile dish washer. Kitchen has a Seamless Connection to The Breakfast and Family Areas. The home Impresses with 12-Ft Ceilings on main floor & first floor , the basement has 9 foot ceiling & 20 feet ceiling in hallway. A sumptuous master Ensuites, with luxurious spa- inspired ensuite, oversize deep soaker tub & separate glass shower Enclosure. A Custom Walk-In Closets. Upstairs, a Second Primary Suite and Three Additional Bedrooms with attached washrooms, the owners left the fifth bedroom as a lounge/sitting area. The spectacular backyard oasis redefines outdoor luxury. The finished basement is designed for entertainment and functionality. The basement has a separate entrance for anin-law suite or rental income. Additional unfinished basement space for an extra bedroom and kitchen. The owners were previously approved for 2 rental units. The garage has been recently update with new flooring and finishes. Ideally Located Near Schools, Parks, Ponds, Lionhead Golf Club , Shopping . This Is Luxury Living at Its Finest. You will fall in love with this home and call it your own! (id:60365)
463 Grand Boulevard
Oakville, Ontario
Step into your dream ravine-side home at 463 Grand Boulevard! Currently set up with six bedrooms (3+3) and over 3000 sq ft of total living space this stunning home is located in one of Oakville's most desirable communities. Oversized expansive picture windows fill the home with natural light and frame tranquil, treed views on every level. Freshly painted with updates throughout, the layout offers exceptional flexibility for families, investors, or renovators. The main floor includes a bright kitchen with ample cabinetry and walkout to a private, serene yard, plus a versatile living/dining area with potential for a main-floor bedroom. Upstairs features three oversized bedrooms each large enough for a sitting area or home office along with a 5-piece bath and generous storage. The lower level has a separate entrance and includes three bedrooms (or one if two are reverted to a garage), a rec room, 3-piece bath, laundry, storage, and utility space ideal for in-laws, guests, home office, or rental use. The backyard is a blank canvas: level, private, and backing onto a lush greenbelt perfect for a custom deck, garden oasis, or outdoor entertaining. Located across from Holton Heights Park (tennis, pickleball, playground), in top-ranked school catchments (Iroquois Ridge HS & Munns Elementary), and walking distance to shops, restaurants, trails, Sheridan College. In addition, you are only a short drive to major highways and the Oakville GO station for a stress free commute. Whether you're looking for move-in ready, space to personalize, or a rental opportunity, this home is bursting with possibilities - all in a warm, welcoming neighbourhood. Please note: The original garage has been converted into additional living space, currently configured as two bedrooms. This can be restored to a garage by the seller prior to possession, if requested, or by the new owner after purchase. (id:60365)
34 Rhapsody Crescent
Brampton, Ontario
Welcome to The Prestigious Vales of Castlemore! This stunning home offers approximately 3,000 sq.ft. of elegant living space in one of Brampton's most sought-after neighborhoods. Featuring 4 spacious bedrooms - each with its own private ensuite. This home blends luxury and comfort seamlessly. The modern layout includes an open-concept living and dining area, a gourmet kitchen with premium finishes, and a beautifully finished legal basement apartment, Rented for $2700 with both the options of continuing the lease or vacant possession. Located close to top-rated schools, parks, shopping, and major highways, this exceptional property delivers style, space, and convenience in an upscale community. (id:60365)
37 Prairie Rose Circle
Brampton, Ontario
Location! Location! Location! 3+1 bed Finished Basement with 5 cars parking including a garage. This home features a beautiful layout with separate living, dining, and a cozy family room with a fireplace, an upgraded gourmet kitchen with quartz countertops, stainless steel appliances a breakfast area overlooking the backyard, This freshly painted semi-detached home offers The main floor features a bright living room with large windows and pot lights. The spacious primary bedroom includes a 4-piece ensuite, while two additional bedrooms share a 3-piece bath. The finished basement boasts a separate living area, kitchen, bedroom, and 3-piece bath-ideal for extended family. Enjoy the private backyard. close to Hwy 410, Trinity Common Mall, Brampton Civic Hospital, schools, shopping centres, public transit, and parks, this turnkey property perfectly blends location, luxury, and lifestyle. Don't miss it! (id:60365)

