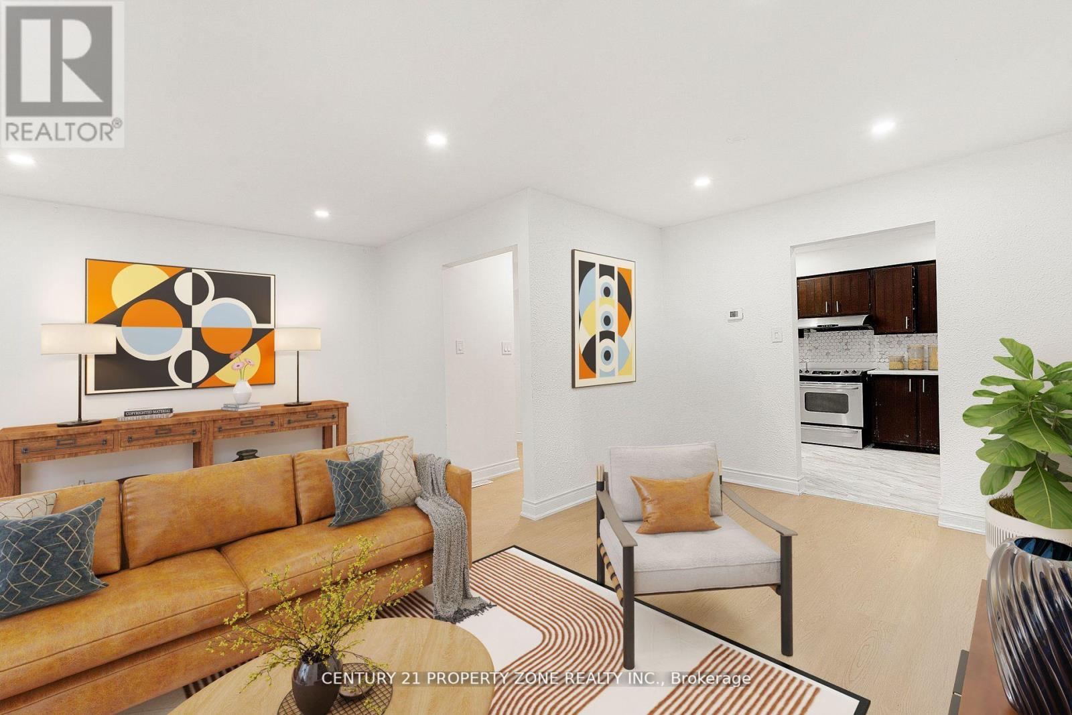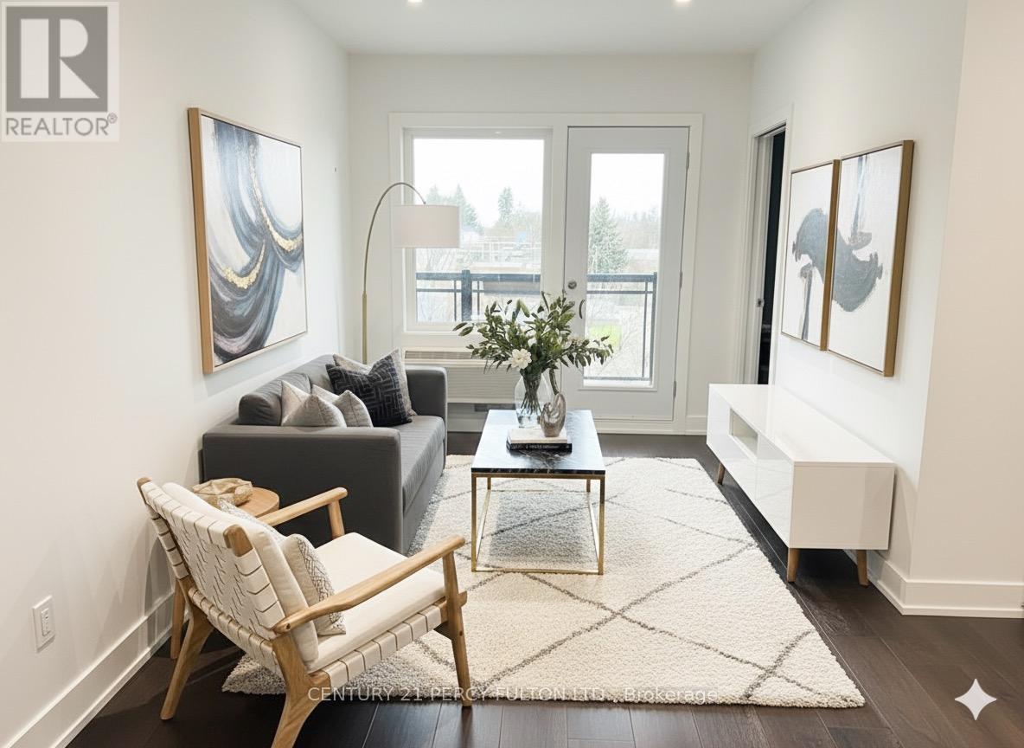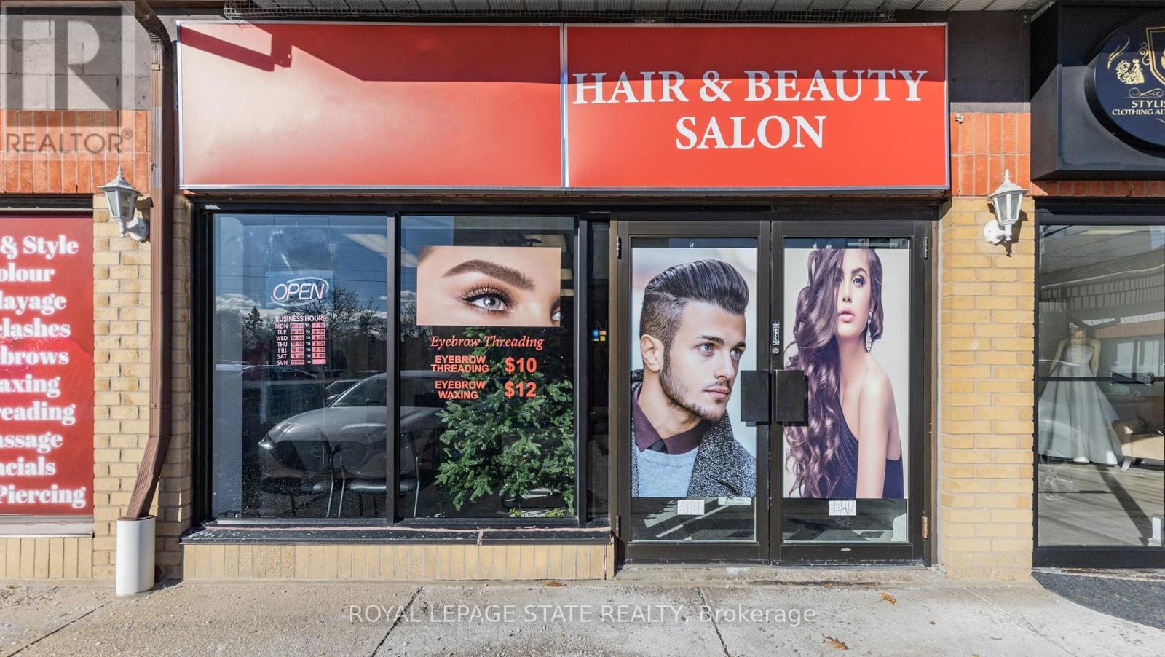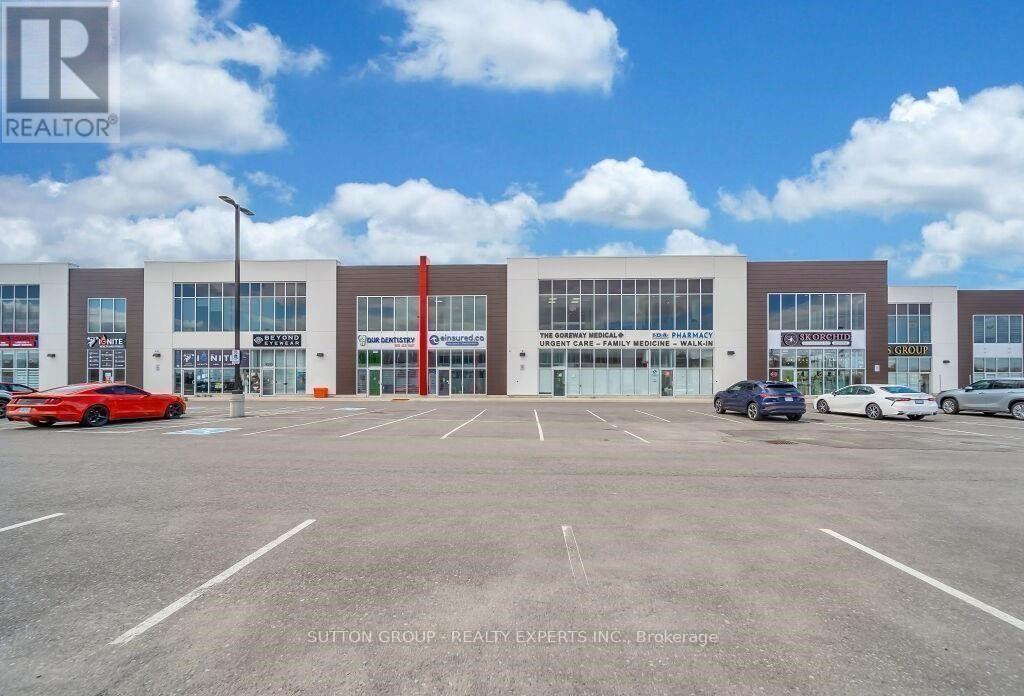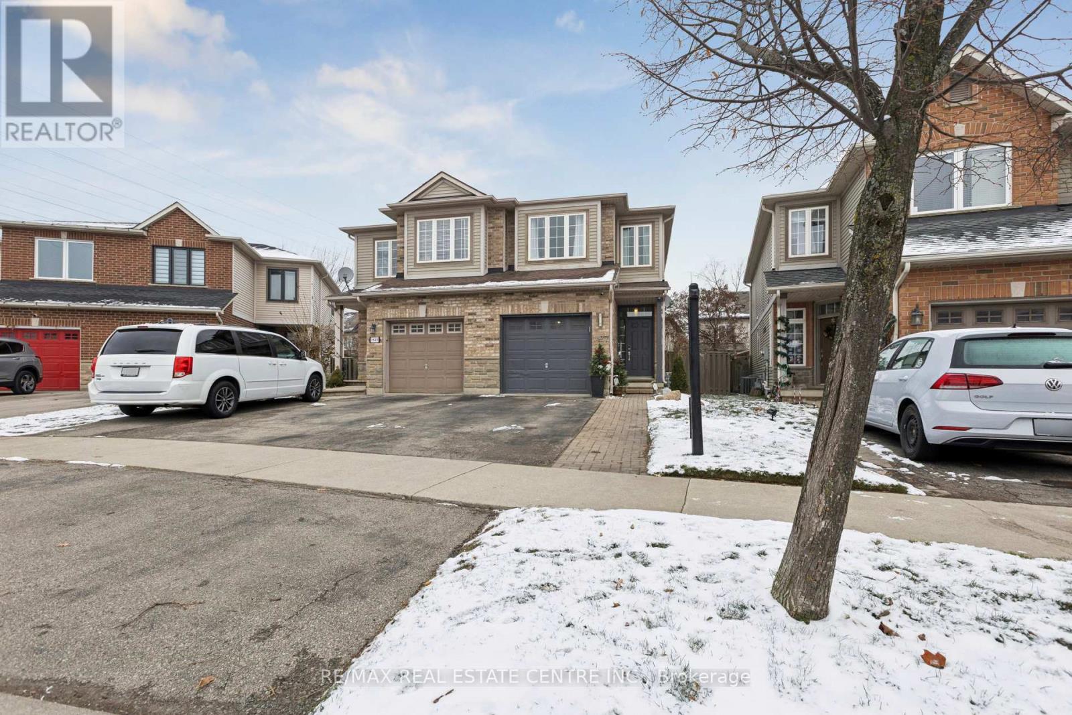96 Centre Street N
Brampton, Ontario
This stunning semi-detached home with three bedrooms and a finishedbasement is located in one of Brampton's most sought-after neighborhoods. Excellently maintained, spacious, and conveniently located near allamenities, including downtown, schools, hospitals, shopping, parks, and transit (id:60365)
301 - 1100 Sheppard Avenue W
Toronto, Ontario
Welcome To Your Luxurious North York Residence! Discover Modern Living At The Brand New Westline Condo Development By Centrecourt. This Elegant 2 Bed +2 Bath Unit Offers Of Well-Designed Space, Featuring 9 Ft Ceilings And Floor-To-Ceiling Windows That Flood The Home With Natural Light. The Versatile Den, Perfect As A Home Office Or Extra Bedroom Space, Enhancing The Functionality Of This Beautiful Residence. The Modern Open-Concept Kitchen, With Its Stylish Backsplash, Countertops And Beautiful Stainless Steel Appliances, Creates A Space Thats As Functional As It Is Fashionable. The Spacious Balcony Offers An Inviting Retreat. Enjoy Premium Amenities, Including A 24-Hour Concierge, A Fully Equipped Gym With Rock Climbing, Guest Suites, Party/Meeting Room, Ample Visitor Parking & So Much More. Located Just Steps From Sheppard West Subway Station And Close To Major Highways, This Condo Offers Unbeatable Convenience. Everything You Need Is Within Easy Reach,,,,,,, (id:60365)
314 Kane Avenue
Toronto, Ontario
This bright and charming 3-bedroom home is located in the highly sought-after Keelesdale neighbourhoodand offers tremendous potential. Features include the opportunity for a basement apartment with aseparate entrance, as well as a rough-in kitchen in the third bedroom. The home is filled with natural lightthroughout, creating a warm and inviting atmosphere. There is no survey available. Conveniently close toall amenities, schools, parks, and shopping. Ideal for end-users, renovators, and builders. Don't miss thisfantastic opportunity to own a home in this amazing neighbourhood. (id:60365)
409 - 265 Enfield Place
Mississauga, Ontario
This sun filled corner 2 bedroom corner unit is very spacious and is in move in condition. The bedroom are generously sized, with the primary bedroom featuring a walk in closet and a 4-piece ensuite. Located in downtown Mississauga and is very close to square 1 mall, dining, transit, and major high ways, GO station and many other amenities. The unit has an upgraded kitchen, a separate laundry room with additional storage space, one parking and on e locker. The building has underground visitors parking, 24 hours security, pool, gym, and tennis court. The building also has a convenience store, restaurants, family doctor and pharmacy on the main level. All the utilities are included in the maintenance fee, (heat, air condition, water, electricity, high speed internet and cable TV). Property comes fully furnished. (id:60365)
223 - 3465 Platinum Drive
Mississauga, Ontario
Good Opportunity in ridgeway Plaza. Looking for a commercial office unit in a prime location in GTA West for your new, current, or future business? Look no further! Located in a high-traffic new plaza that already has many businesses and restaurants, this unit offers great exposure and is situated in a prime spot at 9th Line and Eglinton Ave. With approximately 673 square feet, this unit is perfect for a variety of different uses. Don't miss out on the chance to be a part of this thriving business community. Vacant Possession is available (id:60365)
45 Haymarket Drive
Brampton, Ontario
Beautiful corner-unit townhouse in Northwest Brampton offering the feel of a semi-detached home, featuring 3 bedrooms, 2 bathrooms, two-car parking, and approximately 1,500 sq. ft. of bright, open-concept living space. Ideally located minutes from Mount Pleasant GO Station and a busy plaza with all amenities, this home enjoys abundant natural light from its corner lot, a main-floor office with garage access, a spacious second-floor kitchen, family and dining area with a balcony, and well-sized bedrooms on the third level. Perfect for families and investors seeking a standout property in a prime, family-friendly community. (id:60365)
203 - 310 Broadway Avenue
Orangeville, Ontario
Welcome to 203-310 Broadway, a beautifully upgraded 1-bedroom suite in one of Orangeville's most desirable newer condo buildings. This bright, thoughtfully designed residence combines modern style with effortless convenience-perfect for first-time buyers, professionals, or anyone seeking low-maintenance living in the heart of town. Step inside to an inviting open-concept layout enhanced by wide-plank hardwood flooring, designer potlights, and a generous, naturally lit living space. The upgraded kitchen is a standout feature, showcasing sleek quartz countertops, a functional centre island, and a premium stainless steel appliance package, ideal for cooking, hosting, or simply enjoying a beautiful, move-in ready space. The spacious bedroom offers a quiet retreat, while the elegant bathroom upgrades-including a stylish glass shower door-add a refined, contemporary touch. Enjoy the convenience of in-suite laundry and extend your living area outdoors to a private balcony, perfect for morning coffee or unwinding after a long day. This suite also includes one dedicated parking space and a secure locker, providing practical storage and everyday ease. Located in the heart of Orangeville's vibrant downtown, residents are just steps from boutique shops, cafés, restaurants, trails, and essential amenities. Commuters will appreciate the bus stop right at the building's entrance, making travel simple and efficient. (id:60365)
6 - 665 Plains Road E
Burlington, Ontario
Turnkey Hair Salon for Sale, in a prime location. Fully equipped & move-in ready. Discover an exceptional opportunity to own a bright, modern, and beautifully maintained salon with over 1350 sq. ft. Located in a busy, well-established plaza with ample customer parking. Surrounded by thriving neighbouring businesses and offering convenient highway access, this salon provides the perfect environment for stylists, entrepreneurs, or investors looking for a seamless, ready-to-operate space. This open, airy layout features nine fully equipped hair stations with seven large mirrors. A generous workspace along with two smaller mirror stations and two well-positioned wash stations to ensure smooth client flow. A warm and inviting reception area welcomes guests with its bright, spacious feel, while neutral paint tones throughout the salon create a professional backdrop suitable for any branding style. The unit also includes a private spa room, ideal for esthetics or additional services, and a compact kitchenette for staff convenience. Offered as an asset sale, this salon allows you to step directly into a professionally designed space, without the time or cost of building from the ground up. Perfect for launching a new salon, expanding your brand, or relocating to a high-visibility, established area, this turnkey opportunity is ready to support your success from day one. (id:60365)
205 - Room 7 - 9300 Goreway Drive
Brampton, Ontario
Professional Office Spaces Available For Rent. Fully Furnished Office Available At Prime Location! Lots Of Free Plaza Parking, Office Can Be Used As an Accounting Office, Mortgage Broker, Loan Office, Insurance, Immigration Consultant, paralegal & Much More. A Full Reception Service And Waiting Area For Clients!! Rent Includes All Utilities, internet. His And Her Washrooms!! Kitchenette Available For Lunch Break!! Open Concept outside Clearview. Rent Includes All Utilities, internet, washrooms, Kitchen, waiting area. Desk and 3 chairs. (id:60365)
36 Thimbleberry Street
Brampton, Ontario
Magnificent 36" Wide Detach(Basement Is Already Rented, So Not Available), 3 Bedrooms, Open Concept, Spacious Kitchen And High End S/S App In Kitchen, Hardwood In Living Room, Fireplace, Finished Bsmt With Independent Washroom, Concrete Porch, Big Deck At The Back, Crown Molding, Extended Driveway With 5 Car Parking Best Neighborhood To All School, Plaza And Amenities (id:60365)
1427 Treeland Street
Burlington, Ontario
Discover this charming three-bedroom semi-detached home with modern trims, kitchen and bathroom improvements, and an ideal location with very close access to HWY 403, 407 and GO station, in a highly sought-after, family-friendly neighbourhood in South Burlington. This home is thoughtfully designed for comfort and practicality. Its prime location, steps away from schools and recently improved Leighland Park (a 2-minute walk), which includes Tennis courts, Pickleball courts, Basketball/ball hockey court, and Fitness loop with outdoor fitness equipment, makes it an ideal choice for both new and growing families. A spacious living room filled with natural light through a large window flows seamlessly into the dining area. Generously-sized bedrooms with two full en-suites bathrooms on the second floor. This home feels good. Welcome Home! (id:60365)
21 Sunnyview Road
Brampton, Ontario
Wow This Is Must See. An absolute show stopper!! A beautiful 3+1 bedroom fully detached all brick home that truly has it all (** Bonus 4 car parkings on Aggregated Driveway!**) Fully finished 1 bedroom basement with an entrance through garage and with a potential of separate side entrance. A great option for extended family or future rental income! A family friendly neighbourhood close to parks, schools, transit & all amenities. This home has been lovingly maintained and is truly move in ready! Don't miss this fantastic opportunity to own. (id:60365)

