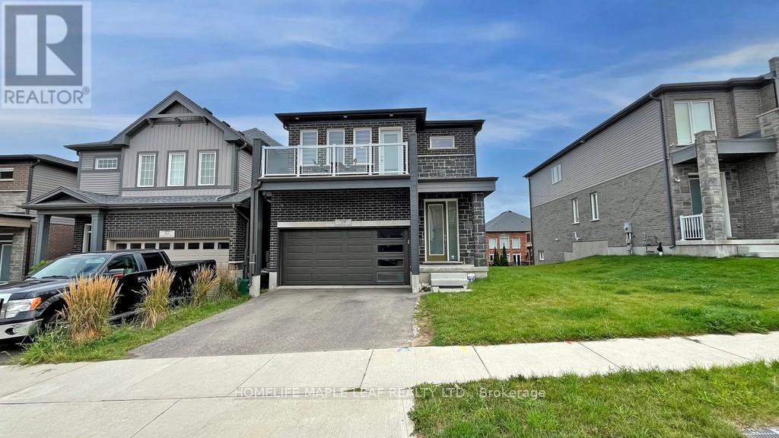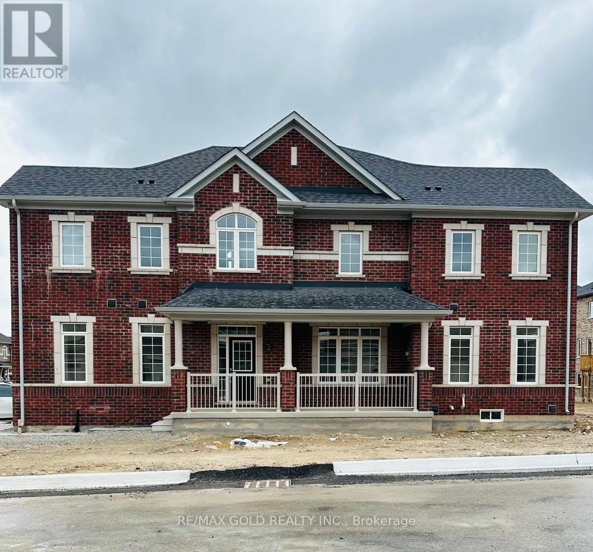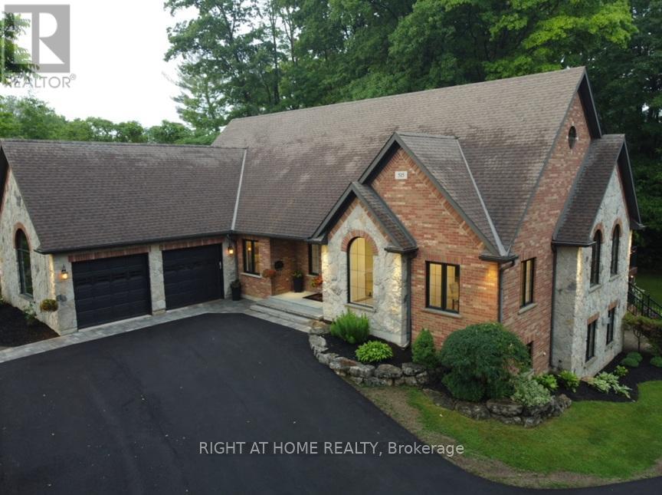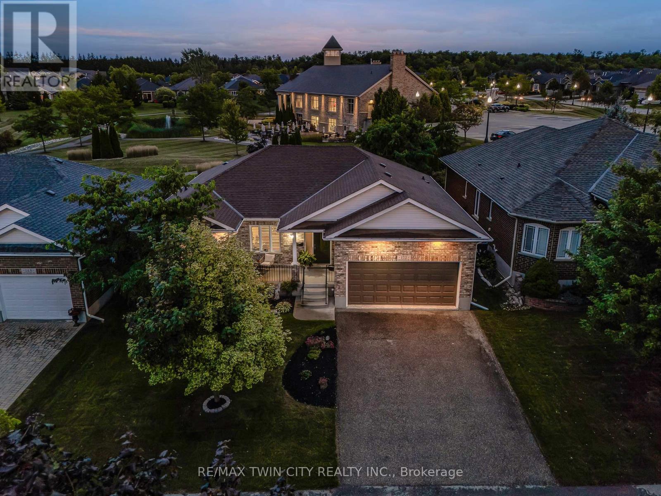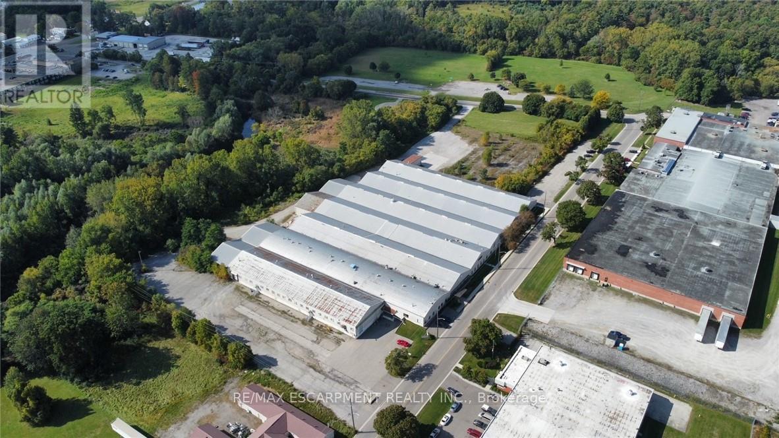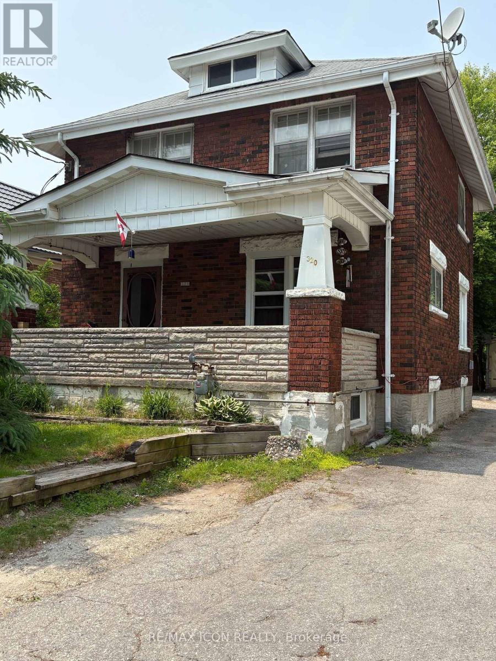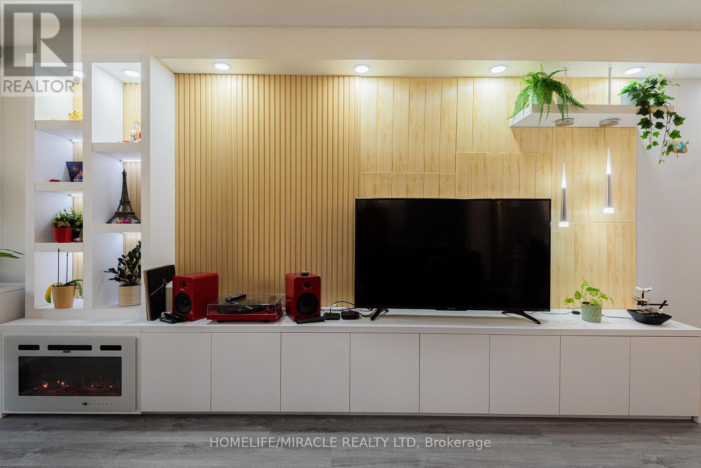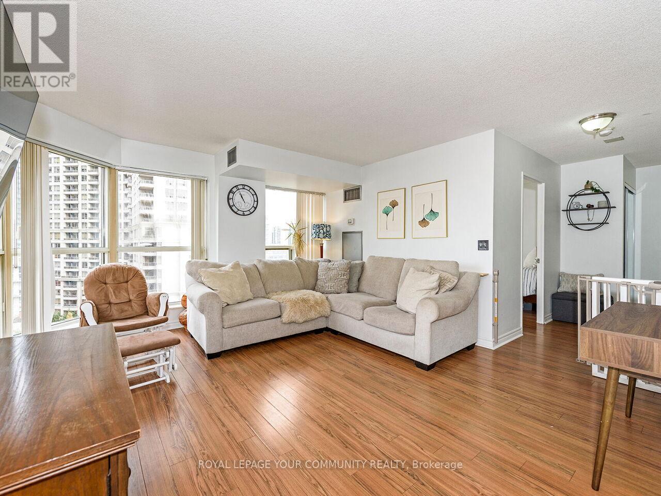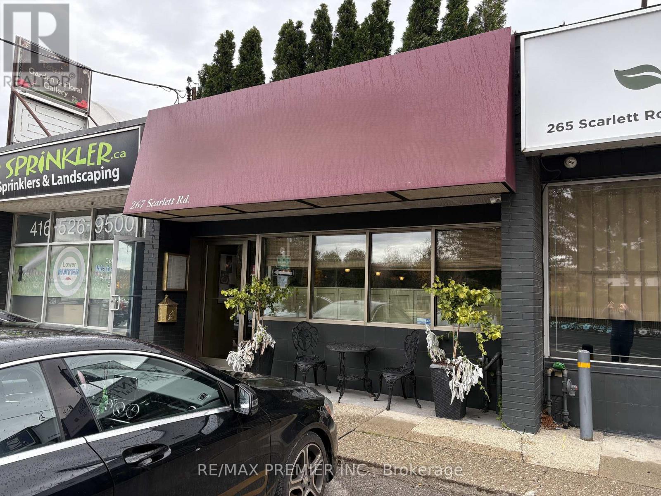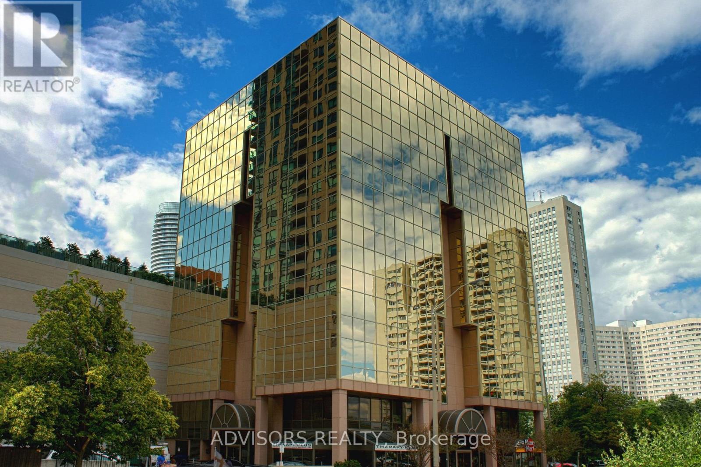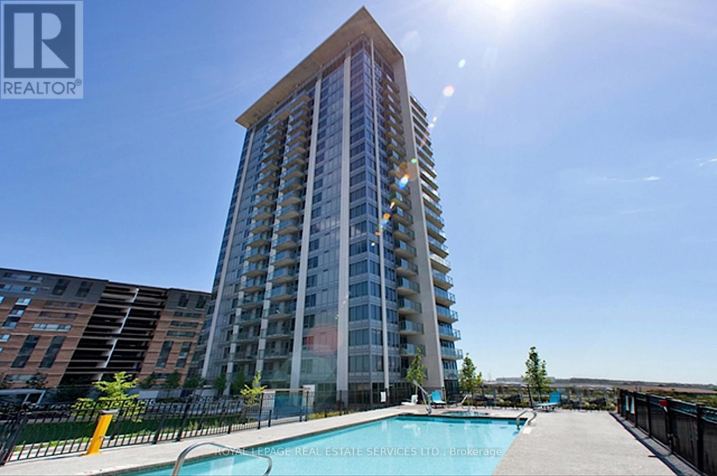256 Walter Avenue S
Hamilton, Ontario
Welcome to 256 Walter Ave South, a beautifully maintained home located in Hamilton's desirable Rosedale neighbourhood. This charming and functional residence offers incredible flexibility for families, multi-generational living, or investment potential. Featuring 2 full kitchens, main level laundry as well as lower level laundry. This home is perfectly set up for an in-law suite or extended family living with a separate entrance. The lower level is complete with 2 additional bedrooms, a full bathroom, and a spacious living area, offering privacy and independence without compromising comfort. Upstairs, you'll find a bright and inviting layout with well-sized principal rooms, a modern kitchen, and a welcoming ambiance throughout. Thoughtfully updated and move-in ready, this property combines convenience and versatility in one of Hamilton's most family-friendly neighbourhoods. Close to parks, schools, shopping, transit, and major highways, this is a rare opportunity you don't want to miss! (id:60365)
59 Saddlebrook Court
Kitchener, Ontario
Beautiful, bright & spacious 4-bedroom Freure Homes Brookside Model features a unique layout and is situated on one of the largest walkout premium lots in the sought-after Huron South community. The grand, open foyer creates a warm and welcoming atmosphere for family and guests, with the main floor boasting 13ft ceilings. With significant investment in builder upgrades, the home includes a gourmet kitchen with granite countertops, a large center island, pantry cabinets & a gas stove. The primary bedroom offers a private balcony for relaxing evenings. Elegant touches such as the oak hardwood staircase, pot lights, Zebra blinds, hardwood & ceramic tile floors, & stainless-steel appliances complete this exceptional home. A spacious laundry room on the 2nd floor with a large window adds convenience and comfort. A large family room on the ground floor with a walkout to the backyard. The home is close to public parks & offers easy access to local businesses, highways & public transportation. Close to Shopping, Schools, Park, Place of Worship (id:60365)
26 Lidstone Street
Cambridge, Ontario
Well Kept Executive Corner townhouse 2354 sqft featuring 4 bedrooms and 4 bathrooms* Wonderful front porch for family to enjoy* Home with ample lighting and positive vibes* Separate Living/Dining/Family with Laminate floors throughout the main floor* 9' ceilings on the main* open concept kitchen with upgraded stainless steel appliances* Central Island to enjoy with the family* Separate breakfast area walk out to yard* Spacious bedrooms* 3 Full baths upstairs* Convenient laundry on the second floor* Close to all amenities, plaza, park, schools, colleges. The tenant has to pay 100% utilities extra. (id:60365)
515 Hamilton Drive
Hamilton, Ontario
This one-of-a-kind indescribable just shy of an acre property is something you've got to see to believe all in the heart of Ancaster. With a separate 2-bedroom Guest House, this wonderfully spaced property has a total of 8 bedrooms, 5 bathrooms, 3 kitchens, 3 laundry and enough parking for 10+ cars. Phenomenal upgraded 4-bedroom, 3-bathroom Bungalow has an additional 2 bedroom fully self-sufficient in-law suite with a separate entrance. The Guest House also has a fully accessorized garage sporting a car lift. The property has room for growth with roughed in electrical and plumbing for further expansion. Your outdoor oasis off the primary bedroom boasts a hot tub to wind down on your secluded back deck for relaxed filled evenings. No need to escape to a cottage for calm and tranquility as its all out your large garden back doors. Incredible Muskoka tree rich feel privacy off your large back deck. This property really has to be seen to feel the class, calm and comfort that is seeped through it. (id:60365)
18 - 152 Devonshire Drive
Wilmot, Ontario
Welcome to 152 Devonshire Dr, a beautifully updated home in the coveted community of Stonecroft. This property is one of only a handful of lots offering premium greenspace views-an exceptionally rare find. W/ no rear neighbours & landscaped grounds it provides unmatched privacy & a spectacular setting. An oversized composite deck, perennial gardens, & sweeping views, all w/ southern exposure fills the yard & home w/ natural light. This strikingly beautiful move-in ready home (no renos required!) features new glass panel railings w/ nearly 3,000 SF of finished living space enhanced by approx. $70K in recent updates. A grand great rm w/ vaulted ceilings is anchored by a porcelain-surround gas fireplace & wall of windows framing private greenspace. The kitchen boasts new granite counters and appliances & a lrg centre island, under-cabinet lighting, & integrated dining area w/ walkout to the deck. The den/home office has built-in cabinetry, hickory flrs through the main lvl, new flring in the den, 2nd bath & primary suite. Freshly painted, w/ pot lights, California shutters, & designer light fixtures throughout. The primary suite offers backyard views, dual closets, & a spa-like ensuite w/ barn door, tiled glass shower, & oversized bubbler tub. A 2nd bdrm with vaulted ceiling, 4-pc bath, & laundry/mudrm w/ 2-car garage & yard access completes the main lvl. The finished lower lvl features a spacious rec rm w/ gas fireplace, wet bar w/ full-size fridge+freezer, workshop/hobby rm, 3rd bdrm, & 3-pc bath-ideal for entertaining/guests. Lrg capacity storage rooms offer built-in shelving. Furnace & A/C (2023), roof (2019). At Stonecroft, the lifestyle is as appealing as the home. Residents enjoy an 18,000 SF rec centre w/ indoor pool, fitness, party & games rms, billiards, library, media lounge, tennis courts, & 5 km of walking trails. Stonecroft is Waterloo Regions premier destination for adult living, combining modern homes, a vibrant community, & a beautiful natural setting. (id:60365)
1 - 390 Second Avenue W
Norfolk, Ontario
13,500 SF of cost effective industrial/warehousing space available. Option to expand space into larger units up to 27,000SF, and flexible terms available. 25'-50' clear height, with both truck level and drive-in shipping doors. Additional lands available outdoor storage/trailer parking. Parking for 100+ vehicles. Located approximately 20 mins from Highway 403. (id:60365)
320 Guelph Street
Kitchener, Ontario
HUGE INVESTMENT OPPORTUNITY! This solid brick 2+-storey home sits on an extra deep 200 ft lot. R-6 zoning allows for multiple development uses. This three unit building has a main floor 1 bedroom unit that features an updated kitchen and bathroom and a walkout to the deck. The basement unit has 1 bedroom with a walk-in closet and features an updated kitchen and bathroom plus a separate side entrance. The two upper floors have 2 bedrooms and extra storage in the walk-up attic. Rent out all the units or live in one and use the others as income helpers. Coin operated laundry machines on site. Lots of parking for all units. Centrally located on the border of Kitchener and Waterloo. Easy access to the LRT, Expressway, Grand River Hospital, Downtown Kitchener and Uptown Waterloo. (id:60365)
1201 - 714 The West Mall
Toronto, Ontario
Envision your perfect weekend: savoring morning coffee in your vibrant balcony garden with loved ones. Lounge in your bright, airy living room or create culinary magic in your spacious, expertly designed kitchen- this Etobicoke masterpiece is yours to claim! This 2+1 bedroom condo boasts 1160 sq. ft. Open- concept living with all-inclusive maintenance fees covering heat, hydro, water, cable, and internet. A spacious, well-ventilated, designer living area. Work or host in style with a custom-designed Den featuring a built-in bed and lots of storage. Relax on your enclosed balcony adorned with bespoke furniture, pillows, and cushions (plants excluded). Plus, a dedicated storage room that keeps everything tidy. Prime Etobicoke location! Steps from Centennial Park, Cloverdale Mall, Sherway Gardens, and Highways 401/427 for seamless commutes. Elevate your lifestyle with a gym, indoor/outdoor pools, sauna, tennis court, party room, and bike storage. Seller is willing to let go existing furniture at a reasonable cost. Your dream home awaits-schedule a viewing today! (id:60365)
1109 - 325 Webb Drive
Mississauga, Ontario
Step into refined city condo living at 325 Webb Drive, perfectly located, where space meets lifestyle. This bright & spacious corner suite offers over 1,000 sq ft of comfortable, functional open concept living in the heart of Mississauga City Centre. This well maintained 2 bedroom, 2 bathroom condo features generous living and dining spaces with large windows that fill the unit with natural light, and flow perfectly for entertaining into a modern kitchen upgraded with stainless steel appliances and sleek quartz countertops, and plenty of counter and cupboard space to prep, cook & store. The primary bedroom includes a walk-in closet and private 4-piece ensuite, while the second bedroom is equally roomy with convenient access to the second full bathroom. Additional highlights include laminate flooring throughout, in-suite laundry and one parking space and one locker. Residents of The Monarchy, a well-managed and established condominium community, enjoy a wide array of amenities including a 24-hour concierge, indoor pool, hot tub, sauna, fitness centre, tennis and squash courts, party room, billiards, table tennis, a spacious outdoor terrace, as well as underground visitor parking. The location is unbeatable-just steps to Square One, Celebration Square, the Living Arts Centre, YMCA, Sheridan College, restaurants, shops, parks, schools, library, transit, GO Station access, major highways and more. With exceptional walkability & transit access and close proximity to arts, culture, dining and community events, this suite offers more than a home-it provides a vibrant downtown lifestyle. Offering a generous turnkey space, desirable building amenities and a prime urban location, this corner suite is the perfect opportunity for buyers seeking comfort, convenience and value in a thriving community. (id:60365)
267 Scarlett Road
Toronto, Ontario
Discover an exceptional opportunity at 267 Scarlett Rd-a versatile commercial Retail unit currently outfitted as a fully operational restaurant in a high-visibility, high-traffic location. Featuring a functional layout with existing kitchen infrastructure, ample dining space, this unit is perfect for investors or restaurateurs looking for a turnkey setup. The unit includes a full basement for plenty of storage, with large convenient customer washrooms. Surrounded by established neighborhoods, this property offers strong exposure and endless potential to continue as a restaurant or transform into another thriving business. Don't miss your chance to own a prime commercial space in a growing community. (id:60365)
412a - 3660 Hurontario Street
Mississauga, Ontario
A single office space in a well-maintained, professionally owned, and managed 10-storey office building situated in the vibrant Mississauga City Centre area. The location offers convenient access to Square One Shopping Centre as well as Highways 403 and QEW. Proximity to the city center offers a considerable SEO advantage when users search for "x in Mississauga" on Google. Additionally, both underground and street-level parking options are available for your convenience. **EXTRAS** Bell Gigabit Fibe Internet Available for Only $25/Month (id:60365)
1401 - 188 Clark Boulevard
Brampton, Ontario
One bedroom + den suite offering 646 sq. ft. functional living space. Open-concept layout featuring laminate flooring throughout and wall to wall windows. Kitchen is equipped with quartz counters and rich dark cabinetry. Spacious primary bedroom features a walk-in closet. A den offers flexibility for family, guests, or a home office. Located in a family-friendly neighbourhood. Brampton Transit right at your doorstep. Schools, parks, libraries, and community centres are just around the corner and Highway 410 is just minutes away. Great building amenities include Gym, large party room, wifi room, garden terrace, outdoor pool & barbecue area, Guest suites. Parking available to rent. Tenant to pay hydro. (id:60365)


