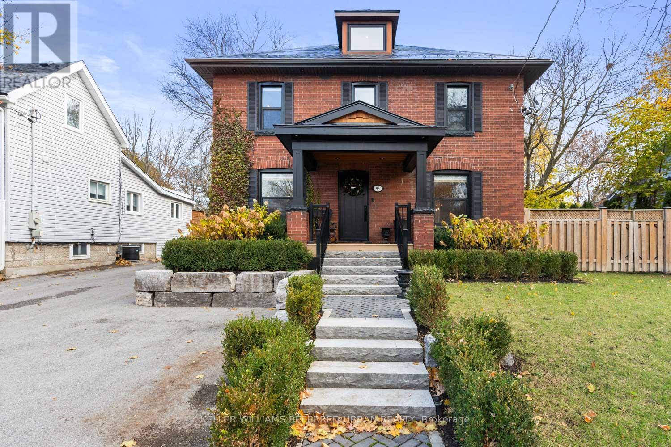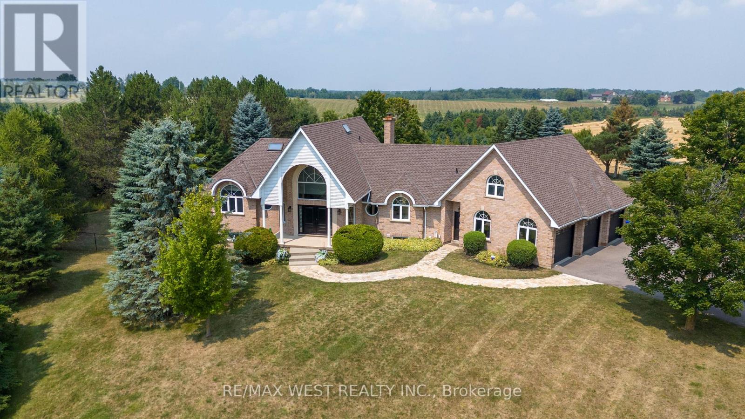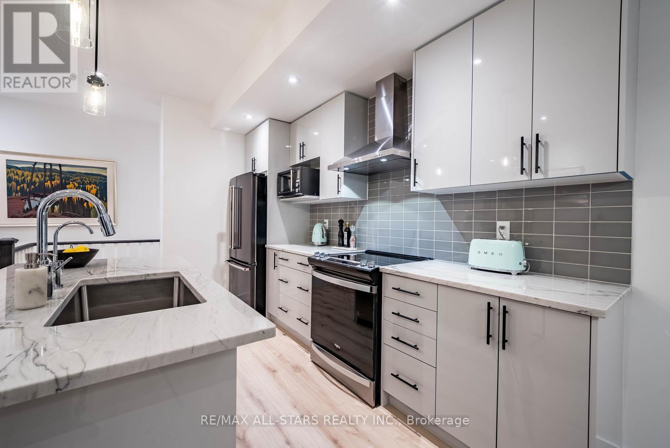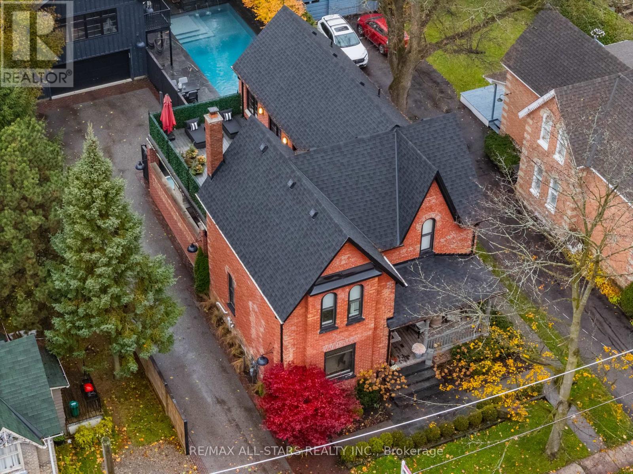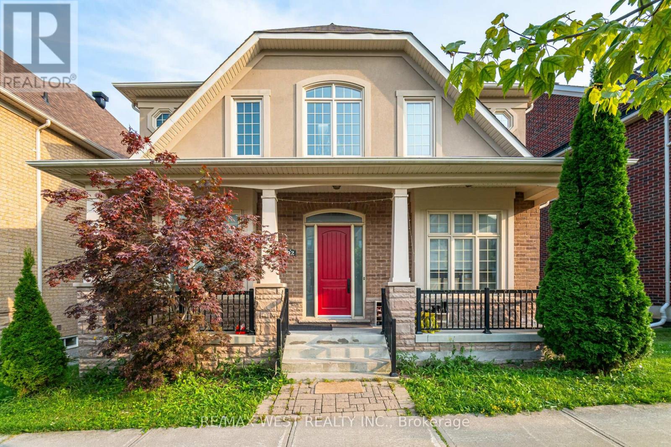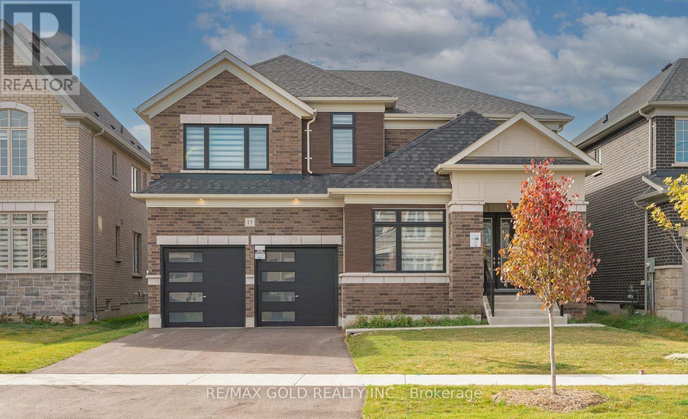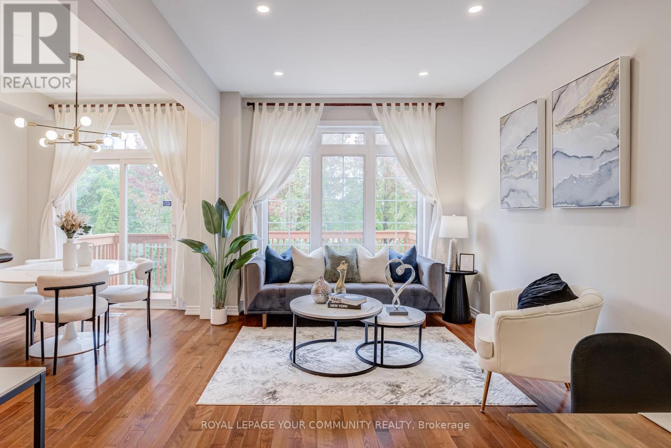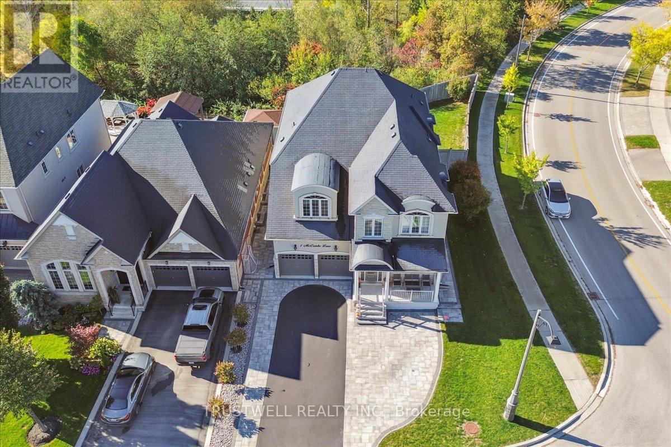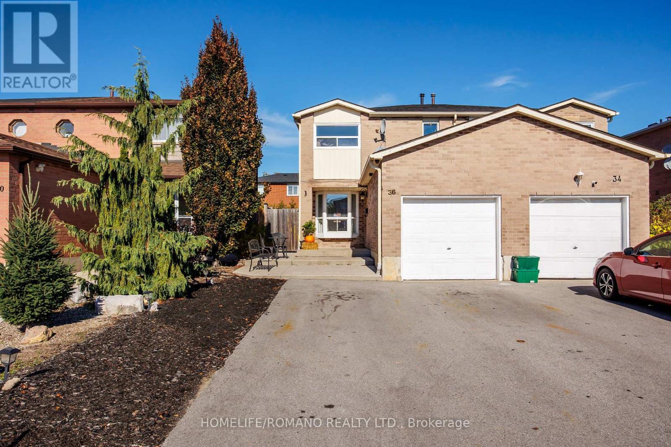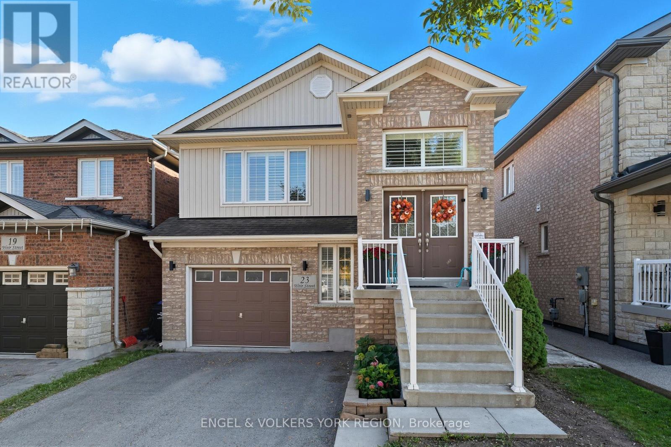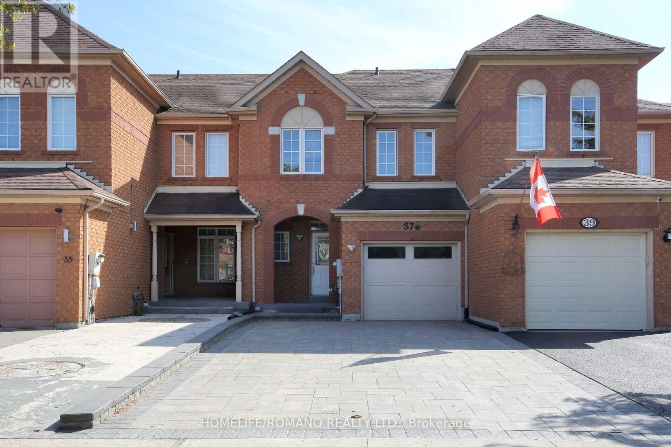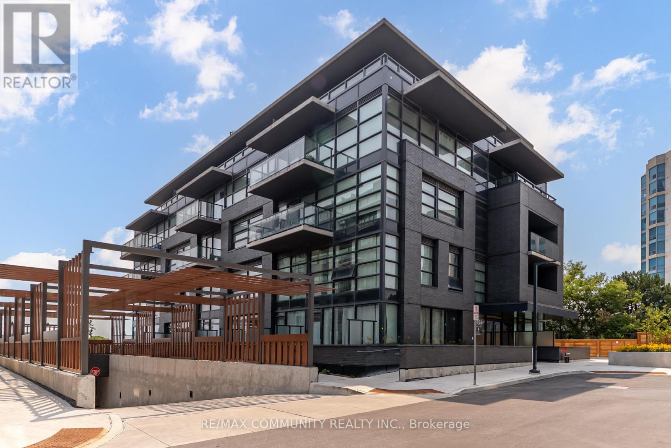93 Concession Street
Newmarket, Ontario
Experience the perfect balance of historic charm and modern luxury in this custom-restored century home, fully renovated within the past four years. Offering approximately 2,000 sq. ft. of refined living space plus a finished two-story coach house, this property delivers unmatched craftsmanship and attention to detail.Inside, you'll find wide-plank oak hardwood flooring, designer finishes, and custom millwork throughout - from the restored staircase to the bespoke built-ins and trim. The chef's kitchen is equipped with premium JennAir and Bosch appliances, farmhouse sink with Moen smart faucet, a wet bar with filtration system, and custom cabinetry with thoughtful organization.The primary suite features a spa-inspired ensuite with heated floors, soaker tub, dual vanity, and Riobel fixtures, plus a walk-in closet with built-in lighting and custom storage. Additional highlights include a tankless water heater, dual-zone HVAC, metal roof, energy-efficient windows, and full spray-foam insulation for year-round comfort.Smart-home automation brings effortless living - with intelligent lighting, blinds, thermostats, locks, fans, and an integrated Sonos audio system, all tied into a professionally monitored security setup with cameras and motion lighting.The fully finished coach house offers independent comfort with dual-zone ductless heating and cooling, a sauna, new windows, separate hydro meter, and EV charging port - ideal for a home office, studio, or guest suite (can easily be converted back to garage)Enjoy professionally landscaped grounds featuring mature trees, a gazebo and BBQ area, paved driveway, and direct access to Tom Taylor Trail. Located within walking distance of Main Street, GO Transit, South lake Hospital, and Fairy Lake, this property offers the rare combination of convenience, privacy, and timeless appeal. (id:60365)
7636 County 1 Road
Adjala-Tosorontio, Ontario
Luxurious private country retreat on 1.46 acres with breathtaking views. This executive 3+1 bedroom bungaloft offers approx. 2800 sq ft of beautifully finished living space, a 3-car garage, and a fully landscaped, fully fenced yard with an inground pool. Designed for todays lifestyle, this home offers the perfect blend of comfort and functionality with bright open-concept living areas, multiple walkouts, main floor laundry, and a detached studio that can serve as a poolside cabana, home office, or creative space. The fully finished walkout basement includes a rec room, home gym, additional bedroom and bathroom, ideal for in-law suite potential. Enjoy cozy evenings by the wood-burning fireplace and stove. With $$$ spent on recent upgrades and plenty of parking, this property is perfect for working, relaxing, entertaining, and making lasting family memories. A rare opportunity to own a luxurious country home that truly checks all the boxes while also only being minutes away from the hwy. (id:60365)
138 Covington Crescent
Whitchurch-Stouffville, Ontario
Welcome to The Rosewood Model at 138 Covington Crescent - a modern 3-storey stacked townhome in Stouffville's desirable Baker Hill neighbourhood. Built in 2024, this home combines contemporary design with quality finishes and thoughtful details throughout. Offering close to 1,500 sq. ft. of bright, open living space, it features 2 bedrooms, 3 bathrooms, and parking for 3 vehicles. The custom-designed entry includes built-in storage, garage access, laundry, and extra storage - a practical layout for everyday convenience. The main level showcases an open-concept living and dining area, smooth ceilings, and pot lights throughout, creating a warm and inviting atmosphere. The modern kitchen is finished with stone countertops, extended upper cabinets, designer backsplash, under-mount sink, and upgraded stainless steel appliances. A balcony provides a private outdoor space for a morning coffee or fresh air. Upstairs, you'll find two spacious bedrooms with natural light and neutral modern finishes. Bathrooms feature stone counters, clean lines, and a crisp, timeless palette. The private rooftop patio offers an ideal setting for relaxing or entertaining, complete with a gas BBQ hookup for easy outdoor living. Located minutes from Main Street Stouffville, parks, schools, and local cafés, with quick access to Highways 404 and 407 - perfect for commuters. Experience low-maintenance, modern living in one of Stouffville's most sought-after communities. Welcome home - your next chapter starts here. (id:60365)
191 Rupert Avenue
Whitchurch-Stouffville, Ontario
*Open House Sat & Sun Nov 15&16 2-4pm*Completely renovated & expanded w/ a 2-storey (plus basement) addition in 2016 + 2 storey, 2 car garage, pool, hot tub + more. All new roof, electrical, insulation, plumbing, furnace, AC-everything! This home blends timeless character with luxurious contemporary design, offering a lifestyle that's both sophisticated & inviting. Outdoor spaces are just as impressive w/ in-ground saltwater pool (2021) w/ 2 shallow ends, water + fire features and Muskoka granite patio w/ landscape lighting & built-in sprinkler system as well as two private terraces. Inside, wide-plank herringbone oak floors, plaster crown molding, & a stone wood-burning fireplace create warmth and elegance. French doors open to a covered terrace w/ heated floors, a gas fireplace, built-in BBQ, & hot tub - a true four-season retreat.The spacious eat-in kitchen is the heart of the home, featuring a 10-foot island with double-sided storage, Thermador & Bosch appliances, a handcrafted Shaws sink, and brass accents. Wall-to-wall windows overlook the backyard & covered terrace. A built-in banquette nook offers a cozy space for everyday living. The custom mudroom & laundry area incl. cabinetry & bench seating, while the chic powder room shines with Perrin & Rowe fixtures & a hammered nickel sink.Upstairs, the primary suite feels like a boutique hotel w/ a walk-through wardrobe, double vanity, deep soaker tub & oversized rainfall shower. Two additional bedrooms feature custom closets and elegant lighting. The second-floor terrace offers a private place to unwind.The finished basement includes heated floors, large windows, & a wet bar - perfect for movie nights or entertaining. There is even a laundry chute! A rare bonus - the detached, heated two-storey garage (2020) with loft, pine floors, large window, bathroom rough-in, & full-height basement - ideal for a studio, home office, or guest suite. Too many features to list - see attached feature sheet & watch virtual tour! (id:60365)
Bsmt - 92 Glengordon Crescent
Markham, Ontario
Welcome To Prestigious Angus Glen Address, Luxury Upgraded & Custom Finishes Throughout. Lovingly Adored 2Bed, 1Bath Basement Apartment. 9' Ceiling, Trim & Customer Window Coverings, Close To High Ranked Schools. Come Check This Beauty Out In Person. Utilities Cost Is Shared. (id:60365)
15 Sandhill Crescent
Adjala-Tosorontio, Ontario
Welcome to 15 Sandhill Crescent - a stunning, recently built east-facing home situated on a premium lot in one of Colgan's most sought-after communities, crafted by Tribute Communities. This beautifully designed residence features 4 spacious bedrooms and 4 bathrooms, offering the perfect blend of luxury and comfort. Step through the double-door entrance into a bright and airy space with high ceilings and abundant natural light. The main floor boasts hardwood flooring, a separate living room, dining room, family room, and a breakfast area with a walk-out to the backyard. The upgraded kitchen showcases custom cabinetry, a large island for casual dining, and high-end stainless steel appliances with elegant light fixtures throughout. Upstairs, the primary bedroom features a 5-piece ensuite and a large walk-in closet. The second bedroom offers its own 4-piece ensuite, while the other two bedrooms are well-sized, each with a walk-in closet. Additional highlights include a two-car garage providing ample parking and storage, and a large backyard, perfect for family gatherings or outdoor entertaining. This home offers the best of both worlds: a peaceful lifestyle just minutes from everyday amenities in Tottenham, and excellent commuter access via nearby Highway 9, Highway 50, and Highway 400.Experience refined country living just a short drive from the GTA. (id:60365)
76 Cabernet Road
Vaughan, Ontario
***One Of The Best Streets In Prestigious Thornhill Woods!*** Rare Find With Extra-Large Family Room On In-Between Level. Private Lot Backing Onto Park With Custom Deck! 9' Smooth Ceilings With Pot Lights & Hardwood Floors On Main. Upgraded Kitchen With Granite Countertops, Wrought Iron Railings & Direct Garage Access. Roof (2015), Upgraded R-50 Attic Insulation & All Light Fixtures. Fully Finished Basement With Acoustic Sound Insulation & 3-Pc Bath Ideal For Nanny Suite Or Recreation Area. Freshly Painted And Move-In Ready! (id:60365)
1 Mccombe Lane
Vaughan, Ontario
Welcome to Upper Thornhill Estates where elegance meets comfort in this exquisite 4+2 bedroom corner-lot residence backing onto a peaceful ravine.Showcasing timeless stucco and stone architecture, this sun-filled home offers over 5,000 sq.ft. of total finished living space including the fully finished basement, thoughtfully designed with premium features throughout. Step into an impressive double-height foyer and enjoy soaring 9-foot ceilings on main and second floors, oversized windows, and gleaming hardwood floors. Refined details include smooth ceilings, crown moulding, recessed lighting, and a stately oak staircase with iron pickets.The heart of the home is the gourmet kitchen, equipped with a Bertazzoni gas range, granite countertops, and ample storage ideal for everyday living and entertaining alike. Granite finishes also elevate all bathrooms for a cohesive, upscale feel. Custom blinds offer both function and style throughout the home.Step outside to enjoy the professionally designed two-tier sun deck with serene views of the ravine. Direct access to nearby walking and hiking trails makes it easy to enjoy the nature year-round. Ideally located just steps from parks and transit, and minutes to top-rated schools and shopping. (id:60365)
36 Brougham Drive
Vaughan, Ontario
Discover this beautifully upgraded 3-bedroom, 3-bathroom semi-detached home in the heart of East Woodbridge. With over 1,500 sq. ft. of thoughtfully designed living space above grade, this two-storey gem offers a bright and functional open-concept layout, featuring large porcelain tiles, rich hardwood floors, and pot lights throughout the main level. The upgraded kitchen is a standout, equipped with stone countertops, stainless steel appliances, and a spacious walk-in pantry. A massive 209 sq. ft. rear extension-complete with double-door access-opens to a professionally landscaped backyard with patterned concrete, ideal for hosting large family gatherings or entertaining guests. Upstairs, a newly refinished staircase leads to a spacious primary bedroom with a walk-in closet, alongside two generously sized bedrooms featuring new laminate flooring and a beautifully updated 4-piece bathroom. The finished basement adds even more versatility, with tall ceilings, a large recreation room, and a full 3-piece bathroom-perfect for a home office, gym, or guest suite. The driveway comfortably fits up to four vehicles - no sidewalk ! Bonus: Existing footings are in place for a future front vestibule, offering an excellent opportunity to enhance both functionality and curb appeal. This one checks all the boxes - Located just minutes from essential amenities, top-rated schools-including the newly opened École Secondaire Catholique de l'Ascension-and convenient transit options, this home is ideal for first-time buyers or growing families looking to upsize. (id:60365)
23 Weir Street
Bradford West Gwillimbury, Ontario
Welcome to 23 Weir Street! This beautifully maintained 3 + 1 bedroom bungalow is nestled in a quiet, family-friendly neighbourhood and offers exceptional comfort, style, and potential. The bright open-concept main floor features a spacious living and dining area filled with natural light, a well-appointed kitchen with modern light fixtures, and three generous bedrooms all on one convenient level. The primary bedroom boasts a private ensuite bathroom and a large walk-in closet, creating a perfect retreat for rest and relaxation. Downstairs, the partially finished lower level offers a separate entrance and a walk-out to the backyard, making it ideal for multi-generational living, an in-law suite, or future rental potential. Theres also a fourth bedroom, a large open living area, and a rough-in for a full bathroom, waiting for your personal finishes and design vision. Enjoy the best of family living in this warm, welcoming community close to parks, schools, shops, and all the conveniences Bradford has to offer. Thoughtful updates, modern light fixtures, and the rare walk-out basement with private access make this home stand out. Move-in ready with endless potential. 23 Weir Street is where comfort, functionality, and opportunity meet. Don't miss your chance to make it yours! (id:60365)
37 Ridgeway Court
Vaughan, Ontario
Nestled on a quiet cul-de-sac in one of Maples most sought-after neighborhoods, this charming freehold townhome combines comfort, convenience, and sunny southern exposure. With a south facing backyard, you'll enjoy abundant natural light throughout the day, making it the perfect spot for outdoor relaxation or entertaining on the new deck. This home features three spacious bedrooms and a finished basement rec room that can easily function as a fourth bedroom or additional living space, providing ample room for a growing family. Three bathrooms make daily routines easy, and the main floor is beautifully appointed with hardwood floors and pot lights in the living and dining areas, creating a welcoming atmosphere. The eat-in kitchen offers practical tiled flooring, and direct access from the garage adds convenience for unloading groceries and everyday tasks. The private, fully fenced backyard offers a peaceful retreat, ideal for enjoying sunny afternoons. Outside, you'll also appreciate the newer interlocked driveway, adding curb appeal and extra durability. Conveniently located just minutes from two junior schools, shopping, and the excitement of Canadas Wonderland, this home is also easily accessible to public transit, Highway 400, and the Cortellucci Vaughan Hospital. This home is move-in ready and offers a great opportunity in a family-friendly neighborhood (id:60365)
190 - 1608 Charles Street
Whitby, Ontario
Welcome to Landing Condos by Carttera at Whitby Harbour! This spacious and sun-filled 2 Bedroom+ Den, 2 Bath unit offers modern living with large balconies perfect for relaxing or entertaining. Ideally situated just minutes from Hwy 401, Whitby GO Station, and close to shopping, dining, entertainment, top-rated schools, parks, and scenic waterfront trails. Enjoy luxury amenities including a state-of-the-art fitness centre, yoga studio, private work spaces, dog wash area, resident lounge, outdoor terrace with BBQs, and more. Comes complete with 2premium parking spots & a storage locker. The perfect blend of comfort, convenience, and lifestyle - don't miss it! (id:60365)

