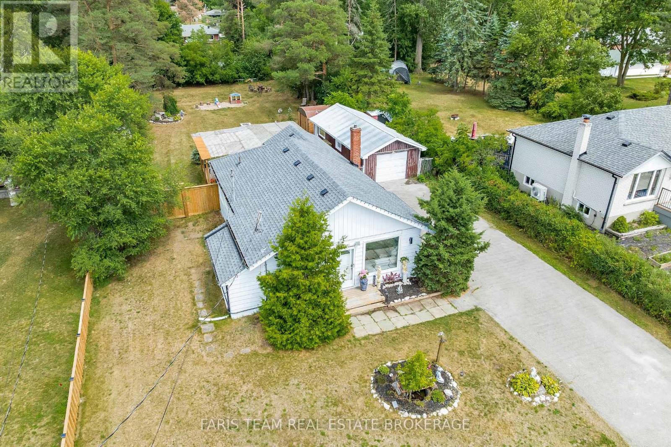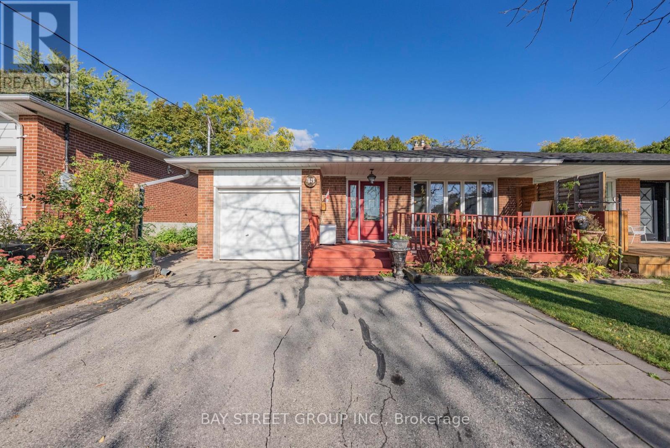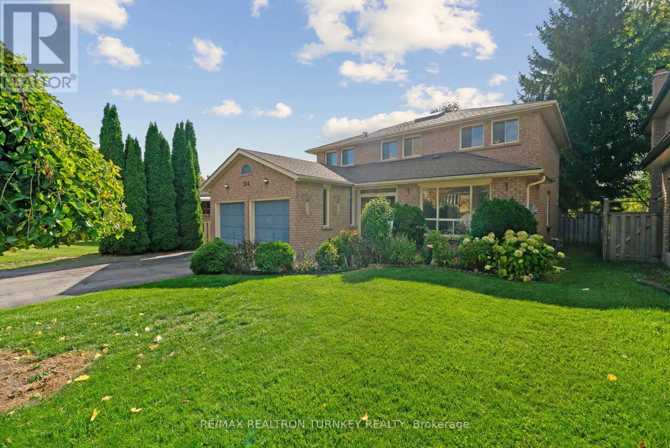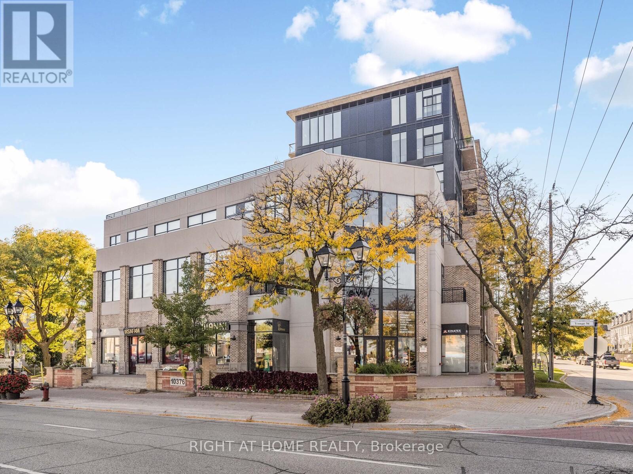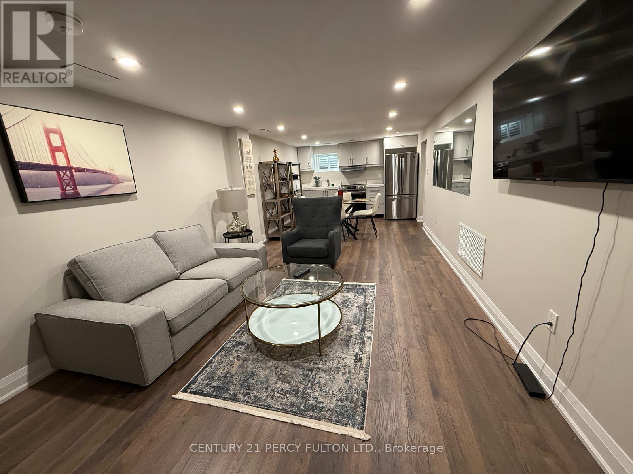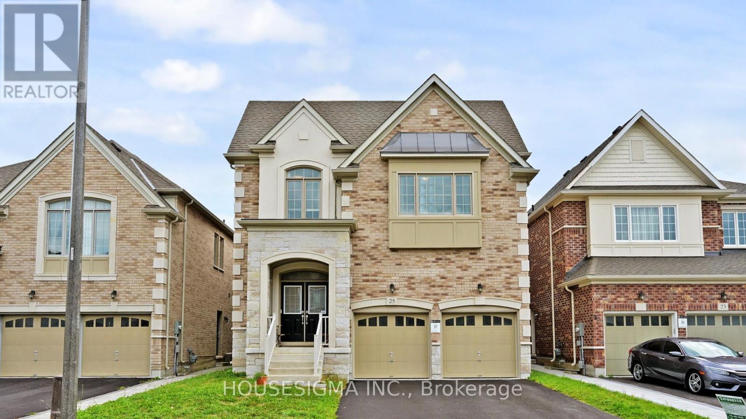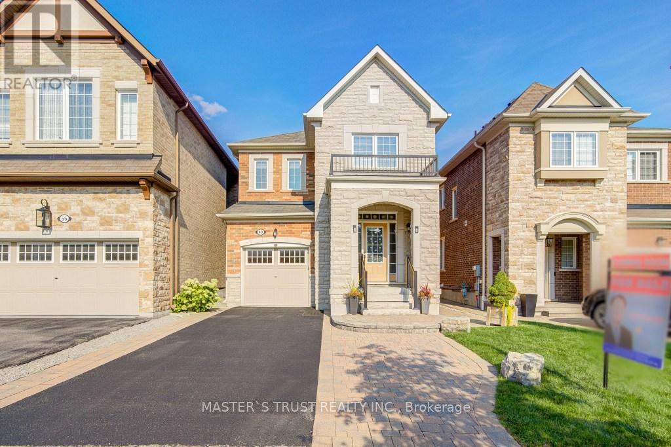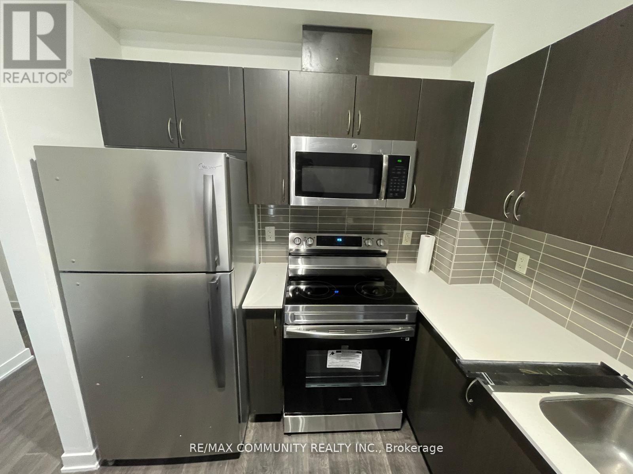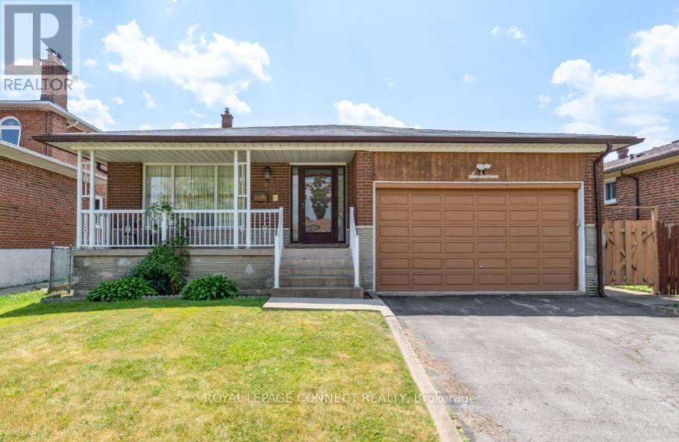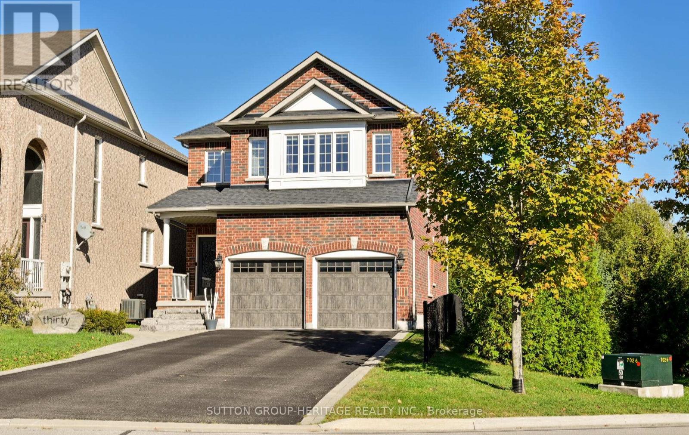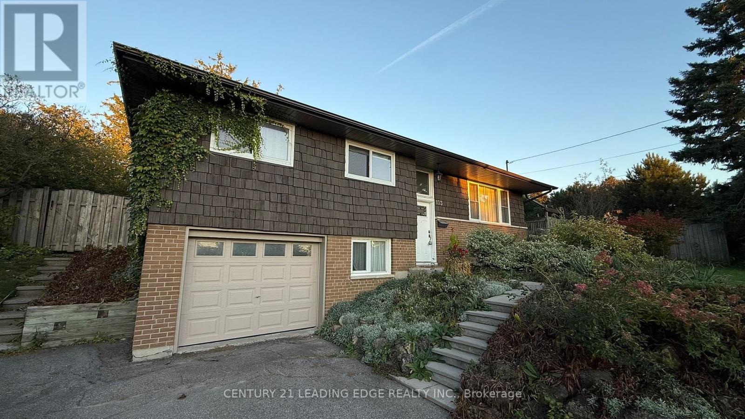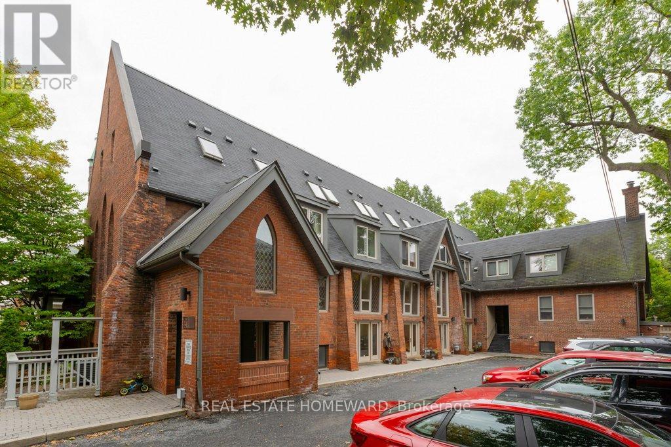11 Park Avenue
East Gwillimbury, Ontario
Top 5 Reasons You Will Love This Home: 1) This updated bungalow features a separate entrance to the partially finished basement, adding even more flexibility and presenting the ideal opportunity to create an in-law suite, rental space, or personalized extension of your living area 2) Set on a generous lot, this delightful bungalow combines charm and versatility, offering a peaceful retreat surrounded by mature trees, perfect for those who value both privacy and proximity to amenities 3) Take comfort in knowing that various upgrades have already been completed, including a new furnace and heat pump (2024) for improved efficiency and lower utility costs, central A/C (2024), updated windows (2021), and a brand-new roof (2024), ensuring lasting peace of mind 4) Designed with everyday living in mind, the refreshed kitchen flows effortlessly into the dining and living spaces, creating an inviting, open layout ideal for gatherings, where modern touches include a white tile backsplash, peninsula seating, recessed lighting, and newer vinyl flooring throughout 5) Step into the outdoors and discover a spacious backyard oasis featuring a large deck and pergola, perfect for hosting summer get-togethers, sipping your morning coffee, or simply relaxing in total privacy. 1,044 above grade sq.ft. plus a partially finished basement. (id:60365)
43 Sherwood Forest Drive
Markham, Ontario
Welcome to 43 Sherwood Forest Dr, Markham a beautifully maintained semi-detached home that truly stands out for its upgrades and thoughtful renovations. Located in a desirable family-friendly neighborhood, this home combines modern comfort with timeless charm. Step inside to a Newly Renovated main-floor Kitchen, featuring elegant finishes, a Gas Stove, and plenty of cabinet and counter space perfect for family meals and entertaining. The new LED Pot Lights throughout the home create a warm, inviting ambiance, while the Freshly Painted interiors offer a bright and move-in-ready feel. Separate Entranced & Fully Renovated Basement features 1 Bedroom & 1 Full Bathroom, Open Concept kitchen, which adds valuable living space with a stylish design and functionality, ideal for extended family, in-laws, or an income suite. Recent updates include a Newly Paved Driveway, Beautiful Backyard Interlocking, and a Newer Roof (2018) giving peace of mind and great curb appeal. Conveniently located near Markville Mall, top-ranked Markville Secondary School, restaurants, grocery stores, and parks this home offers unmatched convenience and a welcoming community lifestyle. (id:60365)
154 Meadowbank Road
Newmarket, Ontario
Renovators Dream in the highly sought-after Huron Heights-Leslie Valley community of Newmarket. This spacious 4-bedroom, 3-bath detached home offers over 2,300 sqft on a large irregular lot backing onto beautiful green space with direct access to walking trails, perfect for nature lovers. Surrounded by mature trees, this property offers privacy, tranquillity, and incredible potential to renovate or design your dream home. Filled with natural light with an oversized skylight, the home features a combined living and dining room, a main floor family room, and a huge kitchen with an eat-in breakfast area that comfortably seats the entire family, ideal for gatherings and everyday living. The functional main floor layout also includes convenient laundry and easy access to the double-car garage. The upper level offers four spacious bedrooms, including a primary suite with a 4-piece ensuite and walk-in closet. The lower level provides excellent potential for finishing, perfect for an in-home office, recreation room, or gym. Located in a welcoming, family-friendly neighbourhood with quiet streets, mature trees, and a strong sense of community. Close to top-rated schools, parks, walking trails, shopping, restaurants, Southlake Hospital, Highway 404, and Main Street. A rare find in Huron Heights-Leslie Valley, full of space, character, and endless potential. (id:60365)
406 - 10376 Yonge Street
Richmond Hill, Ontario
Nestled in the heart of historic Richmond Hill, on Yonge Street. Welcome to this Luxurious 1 + 1 bedroom Urban condo suite that blends comfort, function and flexibility. This open-concept layout with floor to ceiling windows, 2 Juliette balconies and 10' ceiling, is filled with natural light providing a bright and functional living space thru-out. The open concept living/dining area offers plenty of room to relax and entertain, with a multi-purpose area that easily transitions into extra sleeping area at night. The versatile den is perfect for a home office or creative space, while the bedroom provides a private retreat with a full en-suite 4 pc bath, comfortable space for a queen bed, and ample walk-in closet space. The modern kitchen is equipped with stainless steel appliances, granite counter top and limestone backsplash; lots of cabinet space, and a great flow for cooking and entertaining. Ensuite laundry, Engineered hardwood floors and upgraded ceramic floors in foyer, and the 2 washrooms and motorized shades, accentuates this thoughtfully designed unit. Enjoy sunshine year round without having to go outdoors. Walk to almost everything - Places of worship, transit (VIVA and GO buses), shops, cafes/restaurants, beautiful Mill Pond park and trails , library, hospital, schools, entertainment - Richmond Hill Centre for the performing arts, movie theatres and much more. Proximity to Hillcrest Mall, Richmond Hill GO station, Highways 407, 404, and 400; Richmond Hill Centre Bus Terminal YRT/VIVA. (id:60365)
Bsmt - 64 Royal Orchard Boulevard
Markham, Ontario
Fully Finished 2 Bdrm Basement Apartment W/Separate Entrance. Move-In Ready With All The Bells & Whistles. A Rare Find In A Prime Location Must Be Seen! Minimum 6 Months Lease. (id:60365)
25 Deer Pass Road
East Gwillimbury, Ontario
Elegant Executive 4-Bedroom, 5-Bathroom Family Home in prestigious Sharon with over 3,600 sq.ft. of luxury living space. Featuring 10ft ceilings on the main floor and 9ft ceilings upstairs, this residence offers a bright, open layout with a deep south-facing lot and separate side entrance for future in-law suite or income potential. Upgrades throughout include smooth ceilings on both levels, hardwood flooring on main and upper hallway, premium Mayfair Statuario Venato tile in foyer and powder room, dark-stained oak stairs with upgraded railings and iron pickets, French doors, and added interior doors. The spa-inspired ensuite boasts a frameless glass shower enclosure for a true retreat.The chefs kitchen features granite counters, a large centre island, stainless steel appliances, and gas range, seamlessly flowing into the family room for everyday living and entertaining. Added conveniences include 200 AMP electrical service, central air conditioning, and garage door opener with remotes.Unbeatable location: walk to schools, minutes to GO Station, Hwy 404, Costco, Upper Canada Mall, and Rogers Reservoir Conservation Trails. A rare opportunity to own a beautifully upgraded home combining style, space, and convenience in one of East Gwillimburys most desirable communities. (id:60365)
49 Clifford Dalton Drive
Aurora, Ontario
Aurora St. John's Forest 3+1 Bedroom 3 Washroom Detached House Built by Mattamy! 9Ft Ceiling On The Main Floor, Very Bright, Spacious Open Concept Layout, Modern Design Kitchen With Stainless Steel Appliance And Upgraded Granite Counter Tops. Loft Area on 2nd Floor. Cork Floor for Cozy Bedrooms is Softer, More Comfortable Feel with Excellent Sound Insulation. Natural Light from Sun Tunnel on The top of Master Bedroom Washroom. Extended Driveway Interlock with 3 Parking Spots. Professional Landscape and Perfect Maintenance by Original Owners. Close to Highway 404, T & T, Super Store, Parks, Schools, Restaurant, etc. Ready to Move in & Enjoy! (id:60365)
216 - 3560 St Clair Avenue E
Toronto, Ontario
Welcome to Imagine Boutique-Style Condominium. With quick access to major routes and GO station, commuting is effortless, and the charming views are just the beginning. This spacious and flowing unit features Vinyl floors throughout, an open-concept kitchen with stainless steel appliances, and elegant quartz countertops-perfect for entertaining or relaxing at home. The primary bedroom offers both comfort and functionality with his-and-hers closets and a private ensuite. Step outside onto your zen-like terrace, ideal for peaceful mornings or unwinding after a long day. (id:60365)
17 Altair Avenue
Toronto, Ontario
Lovingly cared for by the same owner for many years, this spacious 5-level backsplit offers exceptionalliving space and versatility. Featuring beautiful hardwood flooring throughout and generous room sizes,this home is filled with natural light and timeless charm.The main level boasts a large, welcoming foyer with a classic wooden staircase, a combined living anddining room perfect for large family entertaining, and an eat-in kitchen with ample cupboard and counterspace. Upstairs, youll find three comfortable bedrooms and a bathroom that have been impeccablymaintained.The lower level offers a fourth bedroom or office, a four piece bathroom and a generous size bright familyroom with a cozy fireplace and sliding glass doors leading to the backyard patio and garden areaideal forrelaxing or entertaining outdoors. The lower level has a separate apartment with its own entrance, livingroom, 4 piece bathroom and bedroom is perfect for extended family or rental potential. The sub-basementincludes a finished rec room, offering even more functional space.Additional highlights include a charming front porch, mature landscaping, and a great backyard retreat.Public transit, 401, DVP, schools, shopping, restaurants all within a short distance. (id:60365)
30 Bradford Court
Whitby, Ontario
Rare Greenspace Lot Private & Move-In Ready!Welcome to 30 Bradford Court, a beautifully updated all-brick Luvian home offering the perfect blend of comfort and privacy. Nestled on a quiet cul-de-sac and backing onto protected greenspace, this property provides serene views and a peaceful setting for familiesideal for kids to safely play and explore outdoors.The bright, open-concept layout with 9 ceilings creates a spacious and inviting atmosphere. The walk-out basement offers direct access to the backyardan excellent opportunity for an in-law suite or versatile additional living space.Youll appreciate the many updates, including new roof shingles (2024), modern flooring, an upgraded 2nd-floor laundry room with washer/dryer (2022), interior doors (2022), and elegant crown moulding throughout the main level. Additional features include insulated garage doors (2020) and a glass deck railing (2022) for a sleek touch.Located just minutes from the 401, close to shopping, schools, and all essential amenities, this home offers the best of both worldstranquil living with easy access to everything you need.This home truly shows beautifully and is ready for its next family to move right in and enjoy! (id:60365)
133 Elizabeth Crescent
Whitby, Ontario
*** Pet Friendly *** In a huge Backyard Welcome to this charming 3 + 1 bedroom home nestled on an expansive private lot at the end of a quiet cul-de-sac. The beautifully updated interior features hardwood floors throughout, large windows that fill the space with natural light, and a cozy living room fireplace with a walkout to the backyard, perfect for relaxing or entertaining. The open-concept dining area flows seamlessly into the modern kitchen, complete with Corian countertops, custom cabinetry, a stylish backsplash, and a gas stove. Enjoy your morning coffee in the bright breakfast nook with French doors leading to a private side garden oasis. The upper level offers spacious bedrooms ideal for family living. The finished basement extends your living space with an additional bedroom, 3-piece bath, and a mudroom with direct garage access. Situated in an excellent neighborhood, this home is close to top-rated schools, parks, shopping, and public transit offering both peace and convenience. The gated backyard and private patio are a gardeners delight, and the 10' x 10' shed provides the perfect space for hobbies or storage. A rare opportunity to own a truly special home in a sought-after location. (id:60365)
6 - 21 Swanwick Avenue
Toronto, Ontario
Rare opportunity to live in this heritage townhome with 4 bedrooms and 3 bathrooms. This is one of 10 homes in a Century Old Church conversion nestled in what is sure to become your favorite pocket of the upper beach. Soaring ceilings, arched windows, and unique architectural details fill the space with natural light and timeless charm. The main floor offers a well laid out kitchen with centre island for extra prep space and breakfast bar. Your open concept living-dining room walks out to low maintenance backyard with raised deck and garden. The third floor offers private bathroom and double closet with skylights to stargaze through your cathedral ceilings. The second floor provides a oversized second bedroom and good size 3rd bedroom perfect for office or kids room. Additional room in the basement perfect for family room or 4th bedroom with above grade windows, 10' ceiling, bathroom, laundry, and storage space. This family-friendly area is surrounded by lush parks. Walk the beautiful Glen Stewart ravine down to the beach or grab your racket and head to Norwood Park. Top-rated schools make it an ideal spot for families. Less than 1/2 KM to Go Station and 10 min walk to main subway. Enjoy great shops and cafe and community spaces along Kingston Rd and Main St. (id:60365)

