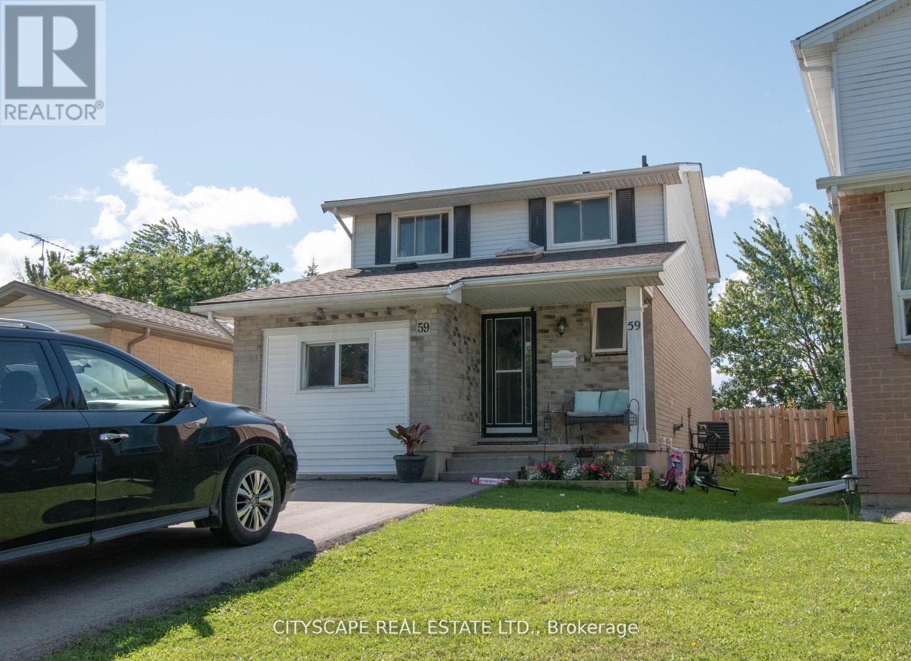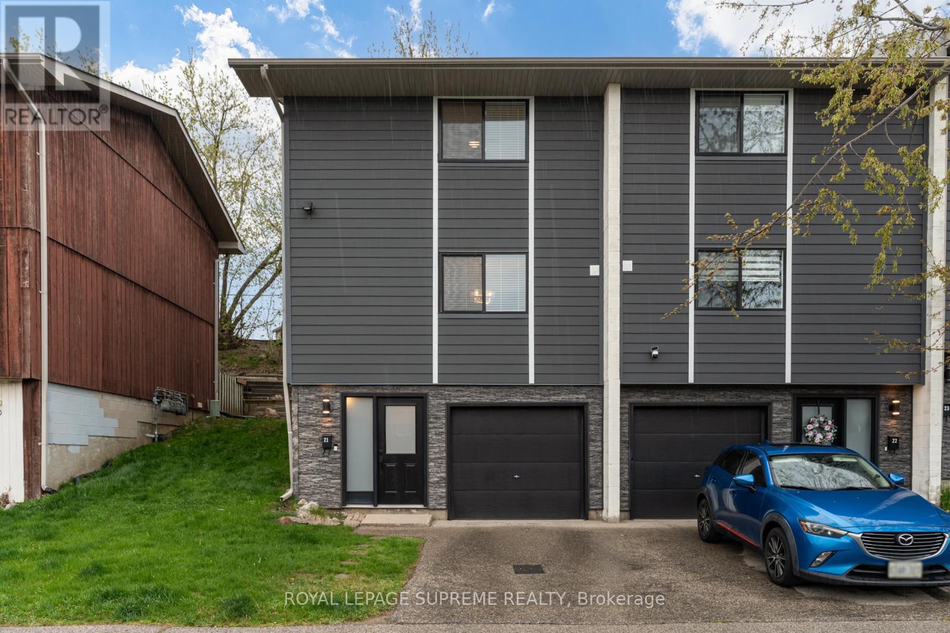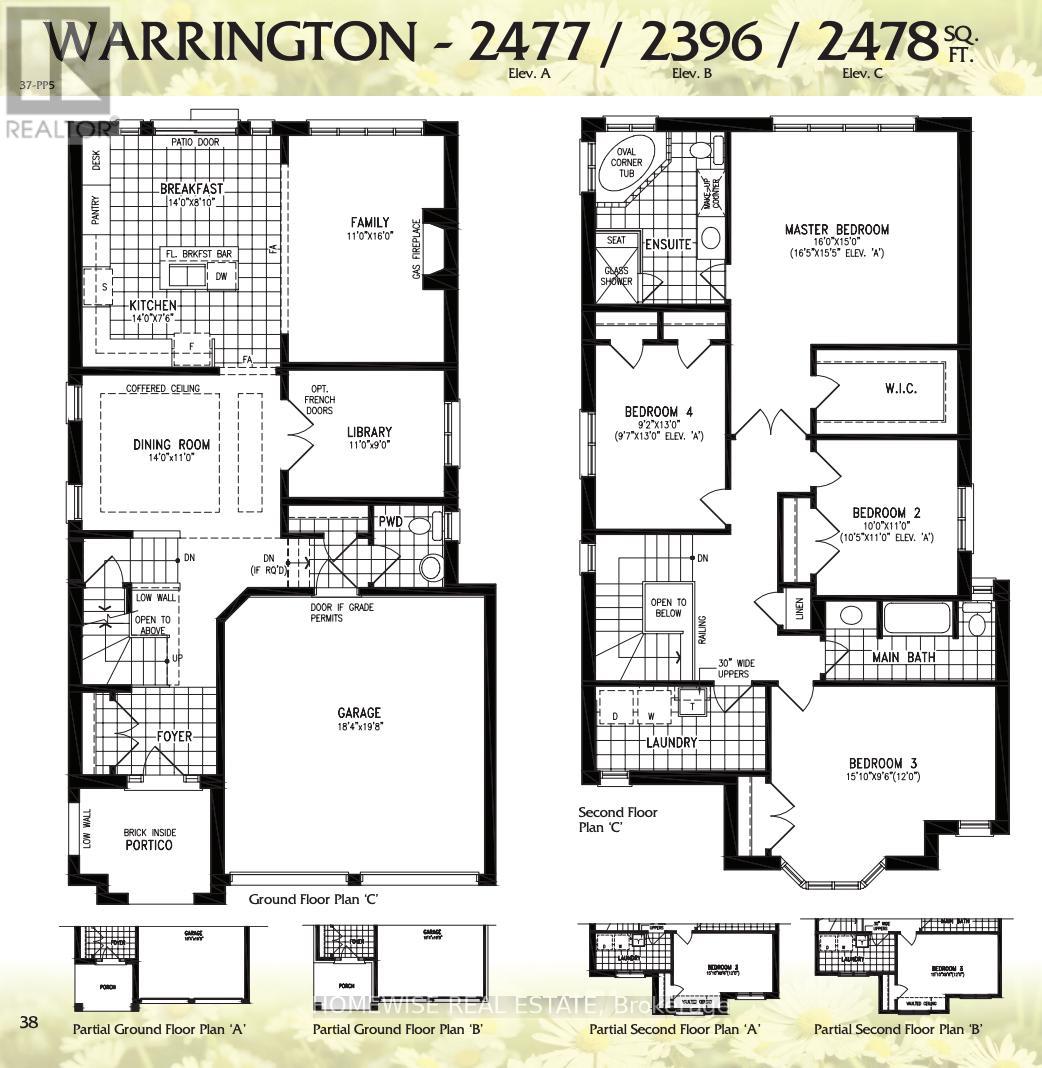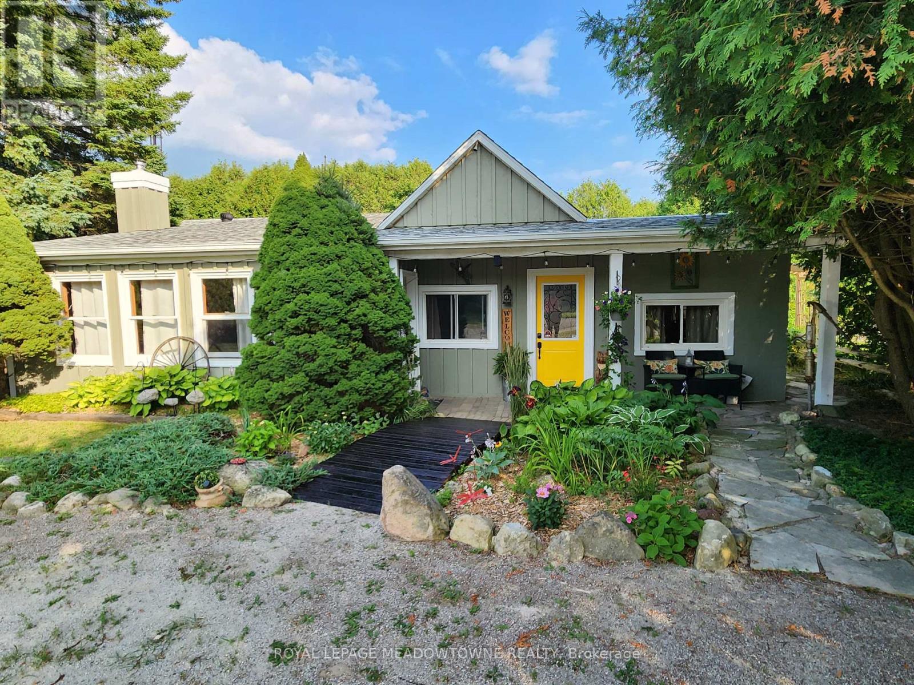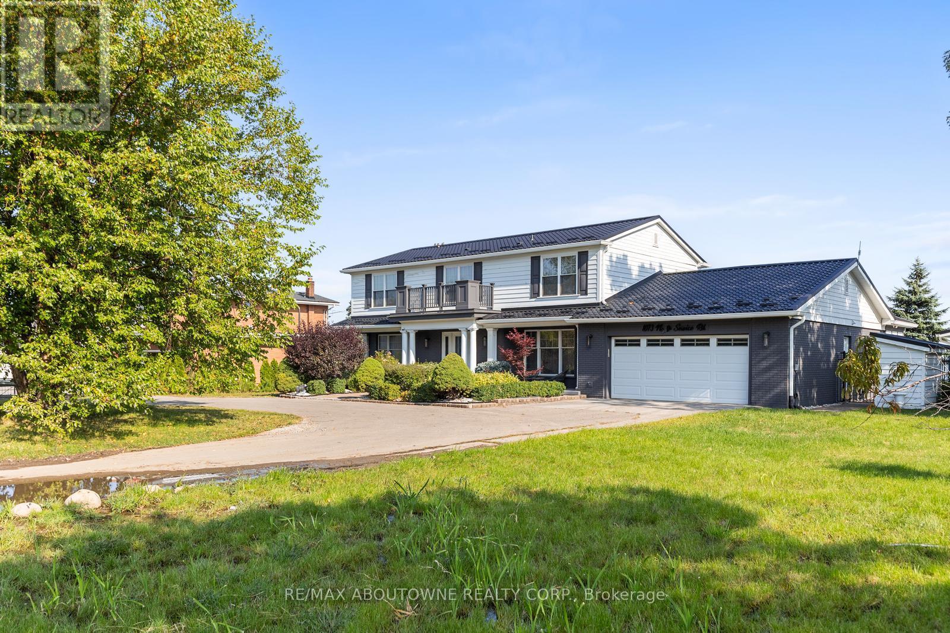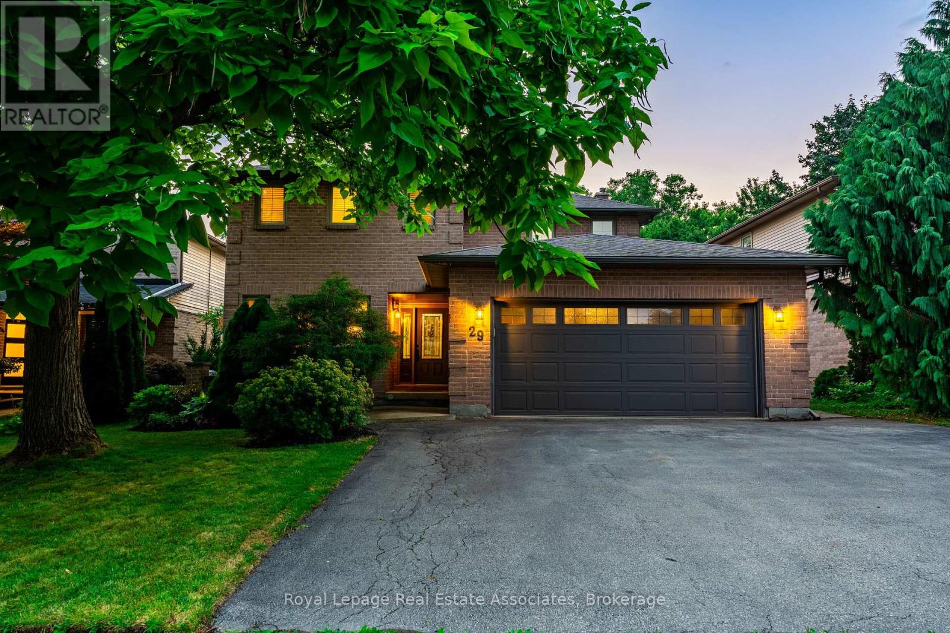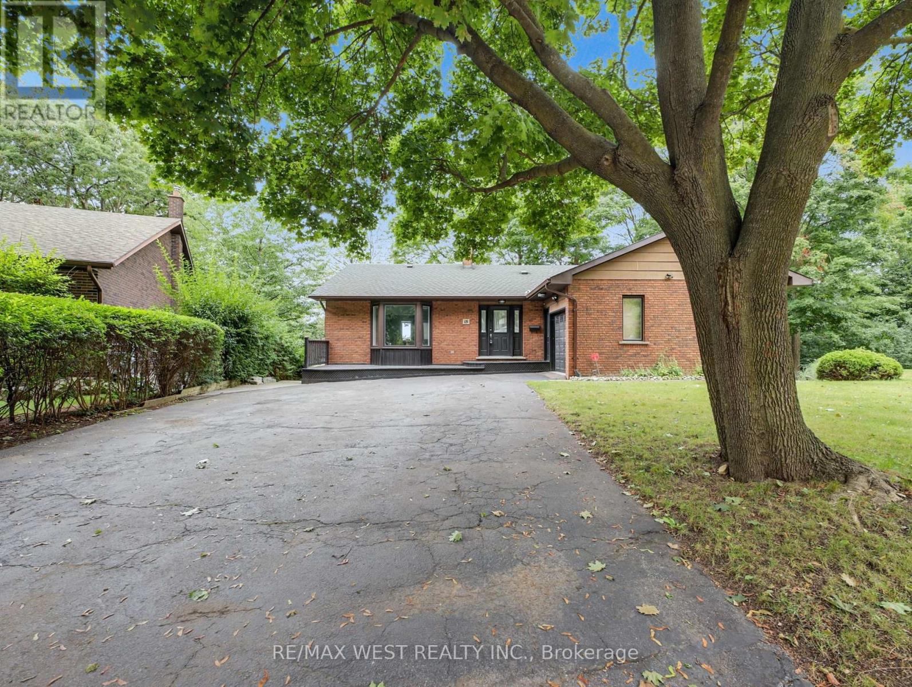59 Romy Crescent
Thorold, Ontario
Nestled in a friendly, established neighborhood, this inviting detached home delivers abundant space, thoughtful upgrades, and unmatched versatility. Step inside to a bright, open-concept living and dining area, highlighted by a captivating brick fireplace that creates warmth and charm at the heart of the home.The well-designed galley kitchen features ample cabinetry and storage, complete with updated appliances, including a brand-new dishwasher. Perfect for entertaining or relaxing, walk out into your private south-facing backyard havenfully fenced for ultimate privacy, with no rear neighbours! Enjoy sunny afternoons and quiet evenings in your expansive yard, complemented by a convenient storage shed.Thoughtfully converted, the original garage now serves as a large, comfortable main-floor bedroom or flex room, ideal for multi-generational living, guests, or a work-from-home office. Upstairs, three spacious bedrooms offer peaceful retreats for the entire family. The fully finished basement provides two additional bedrooms and an additional three piece bathroom, maximizing this home's impressive accommodation potential.With parking for up to SIX vehicles in the generous driveway, convenience is at your doorstep. Ideally located near transit, excellent public schools, Brock University, shopping, parks, and the vibrant attractions of Niagara Falls, this property seamlessly blends comfort, convenience, and versatility.Don't miss your chance to call this charming, spacious home yoursperfectly suited for growing families, investors, or anyone seeking plenty of room to thrive! (id:60365)
Bsmt - 26 Blackthorne Avenue
Hamilton, Ontario
Bright & Spacious 2 Bdrm, 1 Bath basement apartment with separate entrance. Updated open concept kitchen, In-Suite Laundry, Loads of Natural light with ample street parking! Unit has been freshly painted and new flooring replaced 2024. Located Close To Schools, LINC highway, Public Transit, Limeridge Mall, Parks, Restaurants and Groceries. ** All Utilities (Hydro/Water/Gas) Included** Capped At $450/Month. Tenants Are Responsible For Paying 40% Of The Excess Amount Over This Cap. (id:60365)
215 Bamford Drive
North Perth, Ontario
Welcome to 215 Bamford Drive, a charming and well-maintained bungalow nestled in a peaceful area of town just steps from the park and walking trails. Perfectly suited for families or anyone looking for space and comfort, this home blends functionality with cozy charm. The main level features a bright open-concept living room, dining area, and kitchen, with hardwood floors adding warmth and elegance throughout. Youll find 3 spacious bedrooms on this level, along with the convenience of main floor laundry. The fully finished basement offers 2 additional bedrooms, a large rec room with a fireplace, and a full bathroomideal for guests, teens, or a playroom for kids. Outside, the impressive 66' x 164' backyard provides endless possibilities. Whether you're envisioning a pool, workshop, garden, or simply space to relax and enjoy, this partially fenced yard can accommodate it all. Other highlights include ample lighting throughout , large windows for plenty of natural light, quiet neighborhood , close proximity to parks and nature trails (id:60365)
505 Main Street E
Shelburne, Ontario
Welcome to 505 Main Street East, Shelburne This charming 3-bedroom home blends old-world character with modern finishes, creating a warm and inviting space that's perfect for a young family, someone looking to downsize, or anyone seeking a simpler way of life. Nestled on a generous 49 x 149 ft lot, the property offers plenty of space to relax, garden, or entertain. Inside, you'll find a home that has been meticulously maintained, showcasing timeless appeal and comfort throughout. Located in the heart of Shelburne's tight-knit, quaint community, this residence puts you within walking distance of many of the towns growing amenities schools, shops, parks, and more. If you've been searching for a home with character, convenience, and space, 505 Main Street East is ready to welcome you. (id:60365)
21 - 135 Chalmers Street S
Cambridge, Ontario
Stylish 3-Bedroom Townhome with Numerous Upgrades. This beautifully maintained home features a functional main floor with a convenient powder room, laundry area, and direct access to the garage. The second level boasts a bright, open-concept living and dining area with upgraded baseboards, modern pot lights, and sliding doors that lead to a private patio perfect for entertaining or relaxing. The kitchen overlooks the living space and offers newer countertops, added cabinetry, and stainless steel appliances. Upstairs, the third floor includes a spacious primary bedroom with a walk-in closet, two additional bedrooms, one currently used as a home office and a modern full bathroom. Stay cool with a brand-new air conditioning unit installed in 2024. Garage and driveway for parking and ample visitor parking. Ideally located close to top-rated schools, parks, restaurants, grocery stores, and a wide array of other amenities. (id:60365)
361 Vanilla Trail
Thorold, Ontario
This beautifully designed 2-storey home is loaded with premium upgrades and high-end finishes throughout. Step inside to discover a bright, open-concept layout featuring upgraded flooring, a modern kitchen with quartz countertop walking out to a spacious deck, an elegant staircase, and tastefully finished bathrooms. The fully finished walk-out basement offers a self-contained 1-bedroom, 1-bathroom suite with a full kitchen perfect for extended family or rental income. Situated on a premium ravine lot with unobstructed views, this home also includes thoughtful extras such as brand-new appliances in the basement and air conditioner. (id:60365)
Upper - 71 Organ Crescent
Hamilton, Ontario
Spectacular bright and spacious main floor 3 bedroom rental situated directly across from a gorgeous park! Located in the heart of the Huntington neighbourhood, which consistently ranks highly for liveability, reflecting its welcoming, safe and community oriented environment. Loads of large bright windows welcome you into this picturesque bungalow with expansive living room, open kitchen and eating area with walk-out to back deck and pergola. 3 large bedrooms and stylish 4-piece bathroom. Exclusive use of 2 tandem paved parking spaces and backyard as well as in-suite laundry. Walk to Huntington Park Elementary and many parks, the Escarpment Rail Trail / Bruce Trail lookouts, recreation centre and pool. Shopping, grocery, hospital and highway access all nearby. Available immediately. *Room sizes approximate* (id:60365)
510 Clayton Avenue
Peterborough, Ontario
This home is at the Drywall stage and ready for your customization! This stunning homes is being built by Picture Homes, a company with roots in Peterborough for over 18 years. This 4 bedroom, double car garage home is a show stopper with over $10,000 of free upgrades of your choice! You will be impressed by the large windows pouring in natural light to your incredible country style kitchen with quartz countertops and ample storage space. This open concept layout comes with 9 foot ceilings, hardwood floors and a beautiful oak staircase leading to your spacious 2nd floor. Upstairs you have a large primary suite with ample windows, a walk in closet and a large bathroom with a separate tub and glass shower. Enjoy 3 more large bedrooms, and another upstairs bathroom, functional for any family. Don't forget the convenient 2nd floor laundry! The basement is left your your imagination, with a great amount of space for any function. Discover Peterborough a growing city with small-town charm, rich heritage, and beautiful parks. Nestled on the Trent Waterway and surrounded by 134+ lakes and rivers, it's just 40 minutes to Oshawa and an hour to the GTA. Enjoy great schools, strong job opportunities, top healthcare, and two excellent post-secondary institutions. (id:60365)
9201 24 Side Road
Erin, Ontario
Incredible potential awaits you at 9201 Sideroad 24. Located in the charming hamlet of Cedar Valley. This property used to be the old Cedar Valley General Store. So if you are looking for a home with character, history and charm then look no further. With just over 1400 sq ft, this home is much larger than it looks. From the moment you walk through the front door, you can feel the warmth exuding from every room. Large open concept living/dining room area is a wonderful entertaining space for those big family get togethers. Updated kitchen has ample cupboard and counter space for you, laminate floors and large windows let in loads of natural sunlight while allowing you to look out into your own little backyard garden sanctuary. Generous primary master bedroom with his and hers closets, wood floors, French doors and windows all the way around. It is like your private retreat. Second bedroom looks out over the backyard and has built in shelves along with a single closet for loads of storage. 4 piece bathroom is conveniently located beside the primary bedroom and is bright with a window in the shower. There is a spectacular bonus room that can be just about anything, family room, games room, man cave, studio, the possibilities are endless, wood floors, great storage, separate entrance at the front and walkout to the backyard. Lower level is a full basement that has your laundry room and provides additional storage and a possible workshop space if so desired. Enjoy your fully fenced backyard paradise, with its beautiful perennial gardens. Sitting on the back deck or around the bonfire pit embrace all the magic this property has to offer. You have a garden shed for extra storage out back. Charm, character and functionality, you have it all here. This is a property that is perfect for first time home buyers or for those looking to downsize. You don't want to miss this little piece of history!! (id:60365)
1073 North Service Road
Hamilton, Ontario
Perched on the tranquil shores of Lake Ontario, this exquisite home offers breathtaking, unobstructed views of the Toronto skyline, refined living spaces, and numerous upgrades throughout. Inside, the inviting layout features spacious principal rooms with hardwood floors and pot lights. The dining room showcases stunning lake views, while the family room boasts a cozy gas fireplace. Built-in speakers enhance the ambiance of the living room. The chefs kitchen impresses with stainless steel appliances, granite countertops, and hardwood flooring. The primary bedroom serves as a private retreat with a 3-piece ensuite, a walk-in closet, and hardwood floors. Three additional bedrooms provide ample space, including one with serene lake views and others overlooking the lush front yard. The versatile lower level includes a bedroom, a full washroom, and walk-up access to the backyard oasis. Outdoors, enjoy a 16' x 40' concrete pool set against a tranquil waterfront backdrop, along with a private outdoor sauna for ultimate relaxation. This home effortlessly blends luxury, comfort, and style perfect for your refined lifestyle. (id:60365)
29 Laurendale Avenue
Hamilton, Ontario
Welcome to 29 Laurendale Ave, nestled in the highly sought after East Waterdown community. This home is set on a rare 297 ft deep lot with a luxurious saltwater in-ground pool & no rear neighbours! This home is situated in a mature neighbourhood within walking distance to top rated schools, such as Mary Hopkins, quick access to the YMCA, Gatesbury Park, & the charming historic Waterdown Village. With convenient access to highways, GO Transit, & everyday amenities this is the one you've been waiting for! This home offers nearly 3,500 sq ft of finished living space & a well thought out layout. Boasting 4+1 Beds, 4 Bath & a fully finished walk out basement this home offers great functionality. Entering the home, you're welcomed by a spacious foyer & a curved staircase. The foyer opens into a formal front-facing living room, which seamlessly connects to the formal dining room. The stunning custom cherry-wood kitchen overlooks the backyard oasis & features granite countertops & sinks, a built-in workstation, & an eat-in area with direct access to the balcony & backyard. The large family room, complete with a wood burning fireplace, offers a warm & inviting space for entertaining or relaxing. The main floor also includes a generous mud/laundry room with interior garage access, as well as a convenient 2pc powder room. Upstairs, you'll find the primary retreat with a 4pc ensuite and custom built-in wardrobes in both his & her closets. Additionally, there are 3 good sized bedrooms & a 4pc bathroom. The finished walkout basement can be utilized as a rec room area for your family, or for a potential in law suite with the already roughed in kitchen! Complete with a 3pc bathroom, den & storage space. Step into your own private backyard retreat that backs onto green space & a quiet ravine. Enjoy the luxury of an in ground saltwater pool & a garden shed with power. This home offers the perfect blend of comfort, seclusion, & natural beauty. (id:60365)
15 Westbrook Place S
Cambridge, Ontario
Welcome to this fully renovated 4,154 sq. ft. bungalow on a quiet cul-de-sac in Hespeler. Designed for versatility, the home offers 5 bedrooms, 4 bathrooms, 3 kitchens, and 3 laundry areas, making it perfect for large families, multi-generational living, or investors. Open-concept main floor with cathedral ceilings, sunroom, and stylish kitchen with new appliances. 2-bedroom in-law suite with private entrance, kitchen & laundry, 1-bedroom basement unit with separate entrance, kitchen & laundry, Soundproof walls for privacy between units, Walkout to a private, tree-lined backyard. With over $400K in renovations, this home has a modern, model-home finish. Potential to convert into a legal triplex. Minutes to Hwy 401, major shopping, universities, and colleges. Some Photos VS staged (id:60365)

