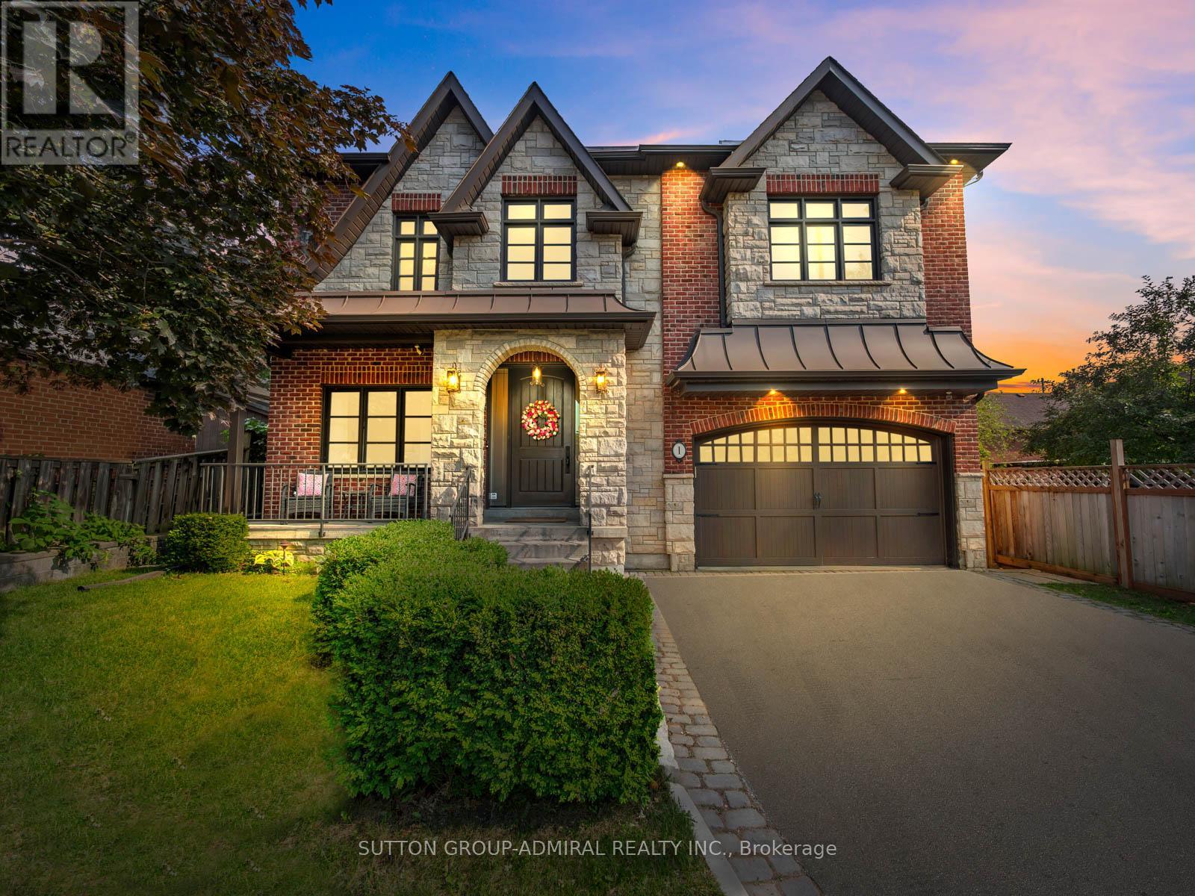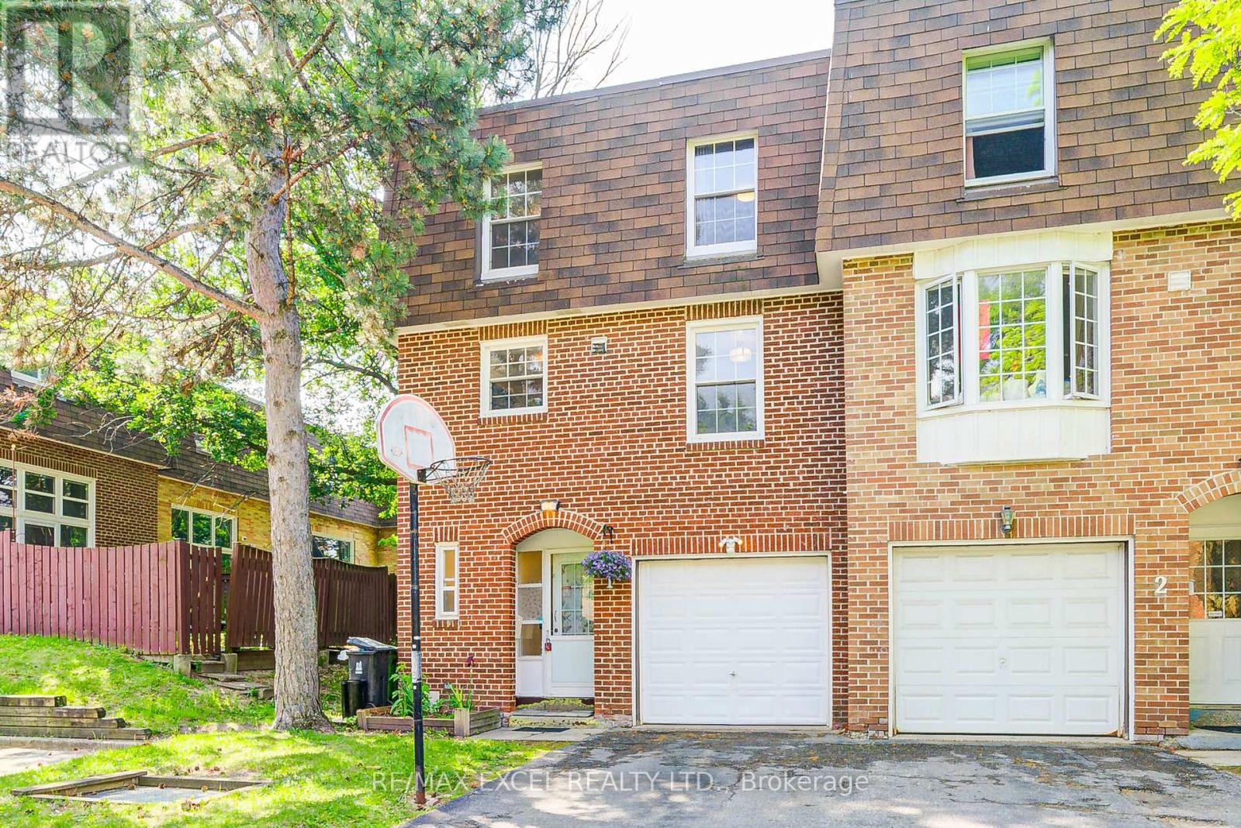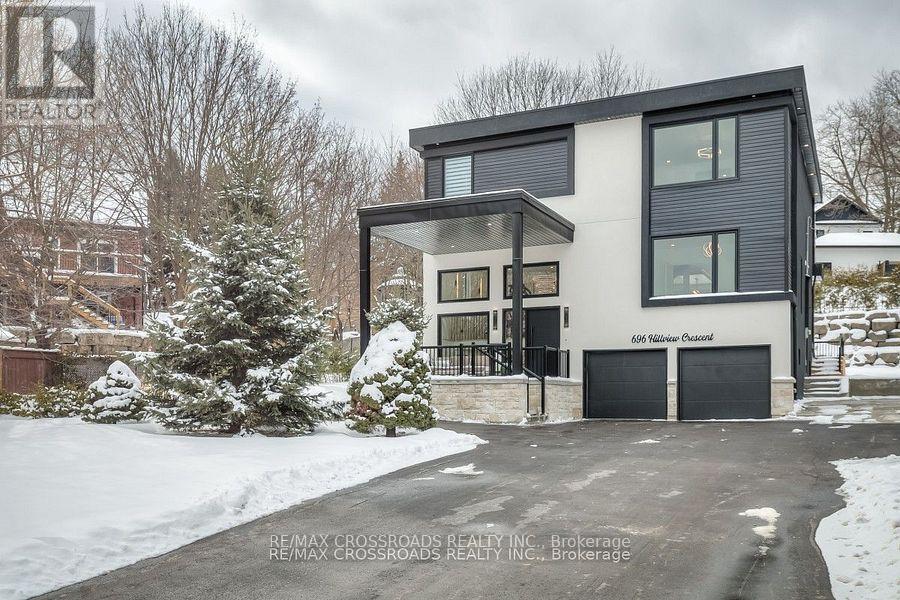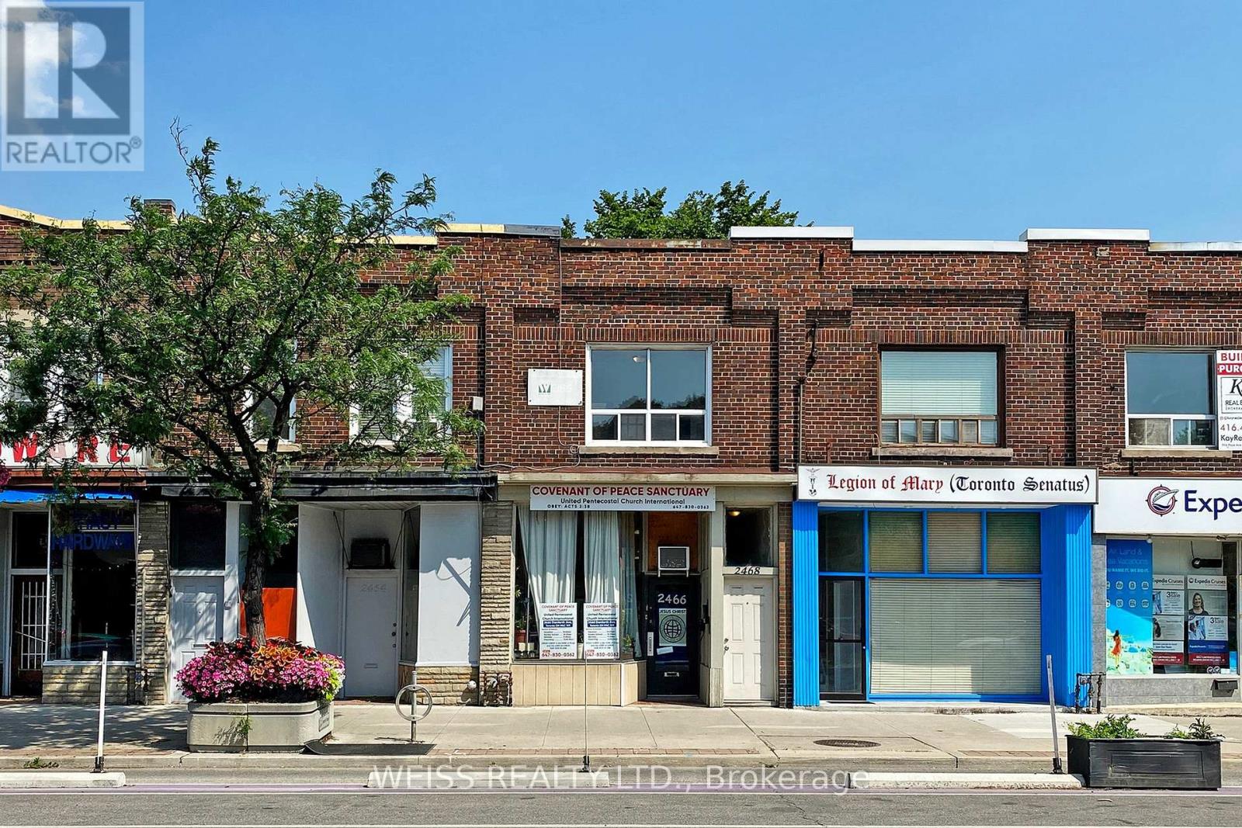28 Harbourside Drive
Whitby, Ontario
Welcome To This Beautifully Updated Freehold Townhouse Located In The Heart Of Whitby Shores. A Vibrant, Family-Friendly Lakeside Community Known For Its Parks, Trails, And Easy Access To Transit And Amenities. This Luxurious Three-Bedroom, Three-Bathroom Home Features Fresh Paint, Stylish Fixtures, And Brand-New Luxury Vinyl Plank Flooring Throughout The Upstairs And Basement, Creating A Seamless And Modern Look Across All Levels. The Main Floor Offers Gleaming Hardwood Flooring Throughout, A Bright And Airy Living Room With Elegant Wallpaper Accents, And A Separate Dining Room That's Perfect For Hosting Family And Friends. The Eat-In Kitchen Includes A Breakfast Bar With Seating, A New Countertop And Sink (2025), And Stainless Steel Appliances, Including A New Samsung Dishwasher. A Walkout To The Private Backyard Deck Makes It Ideal For Indoor-Outdoor Living. Upstairs You'll Find Three Spacious Bedrooms With All-New Flooring, Including A Huge Primary Bedroom With A Walk-In Closet, Ensuite Bathroom, And Slight Views Of The Lake. The Fully Finished Basement Adds Even More Living Space With Matching Luxury Vinyl Flooring, Making It Ideal For A Home Office, Media Room, Or Recreation Area. Modern Upgrades Include A Smart Multi-Room Thermostat System (2022), Allowing App-Controlled Temperature In Every Bedroom, The Living Room, And The Basement. A New Furnace And Water Heater Were Installed In 2022 & New Vinyl Flooring Throughout(2025). Located Just Steps To The Lake, Walking Trails, Majestic Park, The Marina, School, The Whitby GO Station And Major Highways. This Home Offers The Perfect Blend Of Style, Comfort, And Convenience In One Of Whitby's Most Sought After Neighborhoods. This Move-In Ready Home Is A Must-See! (id:60365)
1 Dustan Crescent
Toronto, Ontario
Nestled on a quiet, tree-lined crescent in East York, 1 Dustan Crescent is a stunning, fully renovated 4+1 beds, 5 bath residence that blends timeless elegance with thoughtful modern design. The stately exterior, finished in stucco and brick, is framed by manicured landscaping and a welcoming covered porch. Inside, the home opens to a bright foyer with tiled floors leading into spacious principal rooms with rich hardwood throughout. A front-facing office offers a perfect work-from-home retreat, while the formal dining room, adorned with modern art and a crystal chandelier, sets the stage for elegant entertaining. The heart of the home is an open-concept kitchen, breakfast area, and family room. The chef's kitchen features sleek custom cabinetry, quartz countertops, premium appliances including a gas range, and a striking waterfall island. The family room offers a cozy gas fireplace with a stone surround, built-in shelving, and direct access to the backyard. Upstairs, the primary suite is a luxurious retreat with a Juliette balcony overlooking the backyard, 2-way fireplace, a walk-in closet with custom built-ins, and a spa-like 6pc ensuite with a freestanding tub, double vanity, glass-enclosed rain shower. Three additional bedrooms offer unique charm, with features like porthole windows, bold accent walls, and elegant light fixtures, complemented by two stylish full bathrooms. The finished basement expands the living space with a large rec room, dining area, built-in kitchenette, private bedroom, 3pc bathroom with walk-in shower, and a dedicated office zone, perfect for guests, multigenerational living, or entertaining. A well-designed laundry room with mosaic backsplash and full-size washer and dryer adds convenience. Outside, the fully fenced backyard is a private oasis with dual-tiered decks, stone patio, lush lawn, mature trees, and a garden shed, ideal for summer gatherings. Don't miss the opportunity to call this exceptional, move-in ready home your own! (id:60365)
21 West Lynn Avenue
Toronto, Ontario
Welcome To 21 West Lynn Avenue, A Beautifully Updated Detached Home Nestled In Toronto's Family Friendly Woodbine Corridor. This Charming Two-Storey Residence Blends Classic Barn-Style Character With Modern Upgrades, Offering A Warm And Inviting Space. The Main Floor Features A Bright, Open-Concept Layout With Hardwood Floors, An Updated Kitchen Complete With Centre Island / Breakfast Bar, Convenient Main Floor Laundry, A Walk-Out To The Backyard, And A Comfortable Living / Dining Room Perfect For Everyday Living And Entertaining. Upstairs, You'll Find Two Spacious Bedrooms Plus Den With Large Windows And Closet Space, Along With A Well-Appointed Full Bathroom. A Bonus Den / Office Space Provides Additional Flexibility To Have A Nursery Or Personal Home Office. The Finished Basement Adds Valuable Living Space With A Large Recreation Room - Perfect For a Kid's Play Area, TV Lounge, And More - Complete With An Additional Bathroom. Outside, Enjoy A Private Fenced-In, South-Facing Yard With A Two-Tier Deck And Mature Greenery - An Ideal Cottage-Style Retreat In The City. Located Just Steps From Vibrant Danforth East, With World Class Dining, Coffee, and Shopping Within A Short Walk. Close To East Lynn Park, Top-Rated Schools, And Coxwell Subway Station, This Home Offers Unmatched Convenience In One Of Toronto's Most Desirable Communities. Owners Have A Street Parking Permit And Usually Park Right In Front Of Home. (id:60365)
1 - 20 Crockamhill Drive
Toronto, Ontario
Welcome To This Spacious And Well-Maintained Corner Unit Condo Townhouse In The Quiet, Family-Friendly Agincourt North Neighbourhood, Conveniently Located Beside Six Visitor Parking Spots And Away From The Main Road. Featuring 3 Bedrooms And 3 Bathrooms, 1 Garage And 1 Driveway Parking, A Sun-Filled Floor-To-Ceiling Family Room With Walk-Out To A Private Backyard, A Bright Second-Floor Living Room Overlooking The Family Room, A Kitchen With Stainless Steel Appliances, A Primary Bedroom With Walk-In Closet And 2-Piece Ensuite, A Large Lower-Level Recreation Room That Can Be Converted Into A Fourth Bedroom, Freshly Painted Interiors, And Recent Upgrades Including Furnace, AC, And Hot Water Heater (All 2020), Within Walking Distance To TTC, Top-Rated Schools, And Just Minutes From Agincourt GO Station, Highway 401, And Scarborough Town Centre. (id:60365)
214 - 580 Mary Street E
Whitby, Ontario
Very Spacious 1395 sq ft, Affordable Well-maintained 2-Storey 3 Bedrooms Townhome, closed to many Amenities in the Heart of Whitby! Perfect for First-Time Buyers, Young families. Quiet building backing on to Julie Payette French Immersion School. Filled with lots of sunlight. Open concept Large eat-in Kitchen with S/S Appliances, Backsplash. Good size Terrace to entertain your family. Large Master bedroom and Other Two Good Size Bedrooms. Feel like Traditional Townhomes. Lots of Storage Space! Close to downtown Whitby, waterfront parks, shopping, Plazas and schools. Few minutes to Go Station, Highways 401, 412 and 407, ideal location for commuters. New Hardwood flooring(2022), Fresh paint (2022), and Modern lighting (2022), Roof (2022) and New Stucco Ceiling. Low maintenance fee includes water as well. Don't miss out, this one won't last! (id:60365)
3106 - 50 Brian Harrison Way
Toronto, Ontario
Beautiful Monarch 'Equinox 2' Condo, Walks To Scarborough Town Centre, Close To Schools, Bus Station. High Floor With Unobstructed North View !!!Indoor Pool, 24 Hours Conciergeand And Too Many Features To List,Utlities Are Included.One Parking And One Locker Included. Must See!! (id:60365)
Upper - 2468 Danforth Avenue
Toronto, Ontario
Spacious Renovated 2 Bedroom Apartment Above Store. West Of Main Street On Danforth, Opposite Sobeys. Separate Laundry Room, Skylight, Updated Doors And Windows. Hardwood Floors And Ceramics. Steps To Main Subway Station, Banks, Parks And Schools. Tenant To Pay Hydro, Content And Liability Insurance. Landlord prefers no pets and non smoker.steps to Go Station. Please note, the main floor is leased out to a church. During the church service the noise level increases fairly loud primarily on Sundays. (id:60365)
696 Hillview Crescent
Pickering, Ontario
This exceptional custom-built, multigenerational approximately 4400 sqft living space home, offers unparalleled luxury and functionality. With 5+1 spacious Bedrooms and 4+1 Bathrooms, its designed to accommodate large families and provide privacy for all. A Bedroom build on the Main Floor is great feature for the elderly or can be used as a very spacious Office....The home features modern architecture with sleek lines, expansive open-concept living spaces, and high-end finishes that create a welcoming, sophisticated atmosphere. A sleek, modern chefs kitchen featuring brand new top-of-the-line stainless steel appliances, quartz countertops, large island and a spacious, open layout. The huge closets throughout the home ensure ample storage for all your needs, while the master suite boasts a walk-in closet fit for a wardrobe of any size. The layout is perfect for entertaining and everyday family living, with plenty of room for everyone. A full basement apartment offers a completely separate living space, ideal for extended family, guests, or in-laws..... The basement includes its own separate parking area, ensuring privacy and convenience for all occupants. For those with a love for cars, this home fits 12 vehicles, with a large driveway and ample garage space. Whether you're hosting events or just enjoying peace and privacy, the spacious backyard is an inviting oasis. Whether you envision a tranquil garden, a playground, or an outdoor entertaining area, this expansive lot provides endless possibilities. This modern home blends the comforts of luxury living with the practicality needed for multigenerational households. With its versatile spaces, modern amenities, and private areas, this property is a rare find. Located in a prime neighborhood, just steps to the lake, its the perfect blend of style, comfort, and functionality for the discerning homeowner. (id:60365)
Upper - 2468 Danforth Avenue
Toronto, Ontario
Prime Commercial 2nd Floor Unit Located on the vibrant Danforth, steps to the Main Subway Station and Danforth Go Station. Ideally suited for medical, health & wellness service/practice or professional office. A lot of natural light from the unit's south exposure. Approximately 900 sq ft tenant pays for hydro, all other utilities included. Area is growing, just steps to Sobeys and Shoppers Drug Mart. Great opportunity to introduce or expand your business in this highly sought-after area. Gross lease includes heating, water and taxes. Tenant to pay Hydro and Tenant Insurance. (id:60365)
1701 - 18 Graydon Hall Drive
Toronto, Ontario
Step into the warmth of sunset skies and city lights. Welcome to Argento, Tridel's prestigious address in the heart of North York. Perched high above the bustle, this bright and spacious 1-bedroom + den suite offers approx. 692 sqft of functional elegance, designed with everyday comfort and timeless style in mind. As you enter, you're greeted by soaring 9' smooth ceilings and sleek laminate floors that flow effortlessly throughout the space. The open-concept living and dining area is perfectly framed by southwest-facing windows, drawing in golden hour views that make every evening feel like a dream. The modern kitchen is a delight for home cooks and takeout lovers alike, with stainless steel appliances, stone countertops, and plenty of space to prep, serve, and entertain. The den, its your call to set up a productive home office, a cozy reading nook, or even a guest space. Live steps away from nature and convenience. Stroll through nearby parks, explore the curated boutiques and restaurants at Shops at Don Mills, or catch a movie at Fairview Mall. With TTC, Sheppard Subway, and highways 404 & 401 just minutes away, getting around the city is effortless.And when its time to unwind, your building brings the luxury home: enjoy the fully-equipped gym, theater room, party space, sauna, outdoor BBQ patio, guest suites, and 24-hour concierge. Bonus perks --- this suite comes with One Parking Spot and One Storage Locker.This isn't just a condo. Its a lifestyle upgrade. Ready to unlock it? Your new home awaits at Argento. (id:60365)
3410 - 5 St Joseph Street
Toronto, Ontario
Location Location! Yonge & Bay Steps To U Of T, Subway, Restaurants, Shops, Parks And More! Amazing Unobstructed View! With Large Balcony, Engineered Wood Floor Thru Out, Built-In Island, Stone Counter Top, Custom Cabinetry, Sliding Door, Closet, 9 Ft Smooth Ceilings. (id:60365)
509 - 650 Queens Quay W
Toronto, Ontario
Welcome to upscale waterfront living in this beautifully designed 746 Square foot, 1+2 bedroom condo, perfectly situated in heart of Harbourfront. With clear south-facing views overlooking the lush greenery of Little Norway Park and the sparkling waters of Lake Ontario, this suite offers a peaceful urban escape just steps from the city's vibrant core.Thoughtfully laid out, this spacious unit features a full-size dining room ideal for entertaining or quiet dinners at home and a well appointed kitchen with ample storage, modern finishes, and quality appliances, making it a true standout for condo living. The bright and airy living space is enhanced by floor-to-ceiling windows that flood the home with natural light and offer unobstructed views of the park.The generously sized bedroom with walk-in closet provides a tranquil retreat. The suite also includes one premium underground parking spot (right next to elevator!), private locker and a bike rack located adjacent to your parking space. Located just steps from Billy Bishop Airport, this home is ideal for frequent traveller's. Enjoy immediate access to lakeside running and biking trails, Harbourfront Centre, and an abundance of nearby conveniences including grocery stores, banks, cafés, and dry cleaners, all within walking distance.Residents of this impeccably maintained building enjoy premium amenities, including 24-hour concierge service, ample visitor parking, and a stunning rooftop terrace featuring BBQs and sweeping views of the city skyline.Whether you're looking for a stylish pied-à-terre, a home base for frequent travel, or a quiet, luxurious space in the heart of the city, this condo offers a unique blend of lifestyle, comfort, and convenience by Torontos waterfront. (id:60365)













